
- Team Crouse
- Tropic Shores Realty
- "Always striving to exceed your expectations"
- Mobile: 352.573.8561
- teamcrouse2014@gmail.com
Contact Mary M. Crouse PA
Schedule A Showing
Request more information
- Home
- Property Search
- Search results
- 3311 San Mateo Street, CLEARWATER, FL 33759
Property Photos
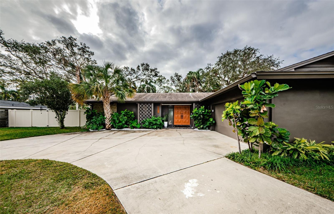

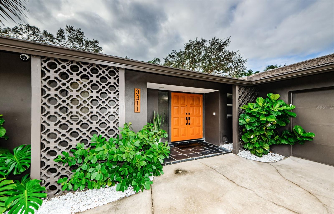
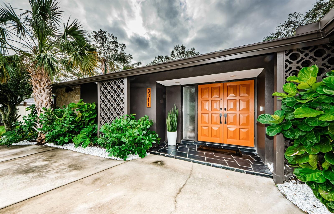
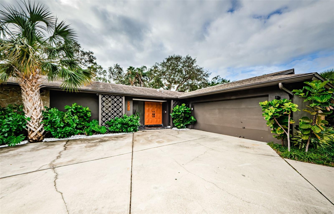
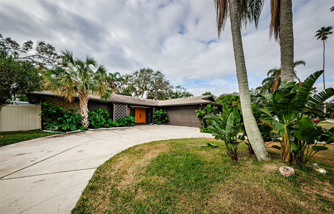
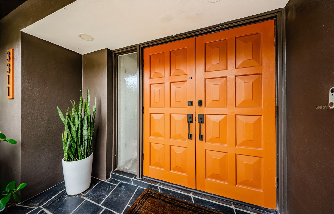
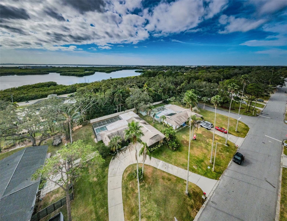
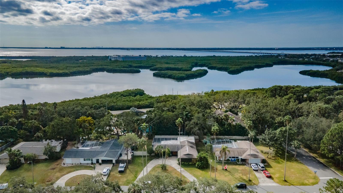
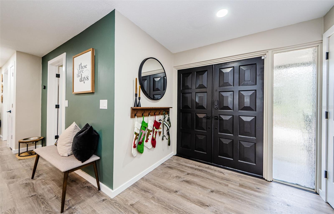
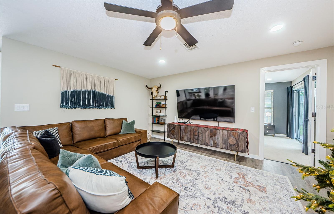
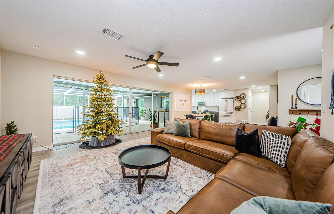
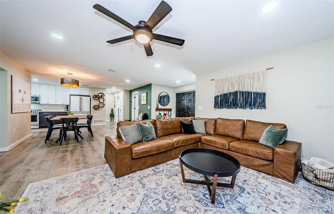
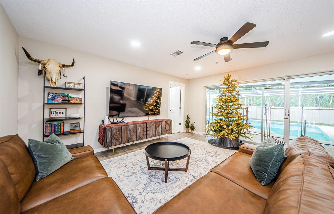
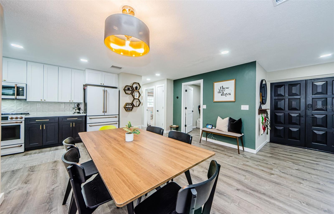
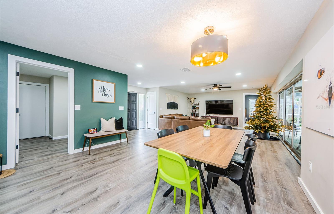
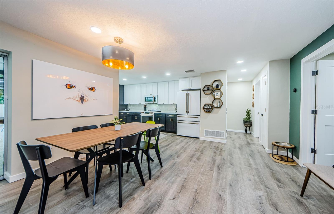
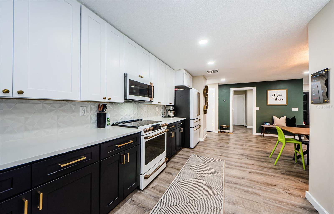
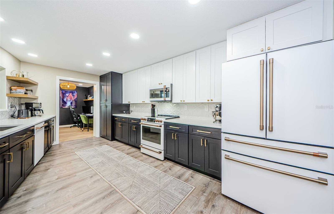
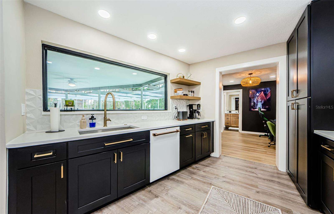
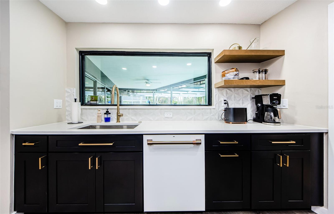
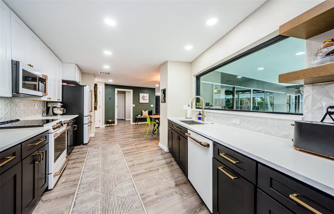
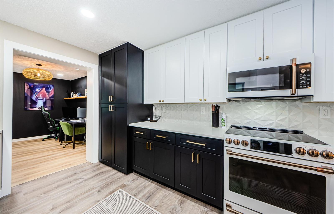
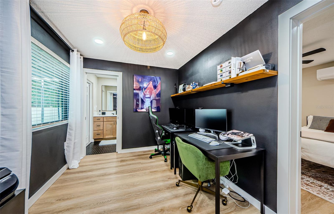
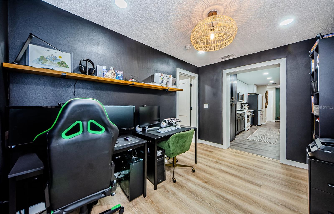
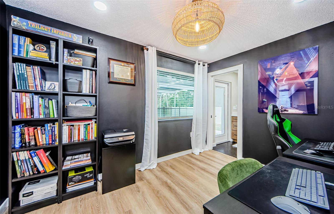
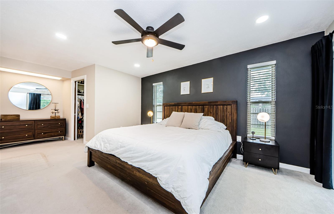
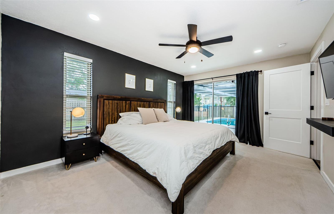
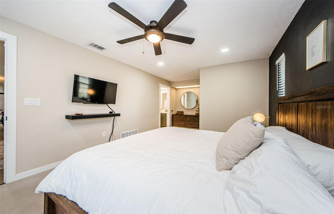
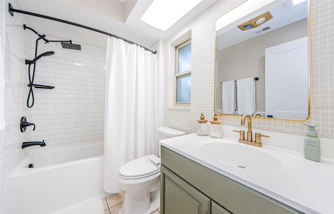
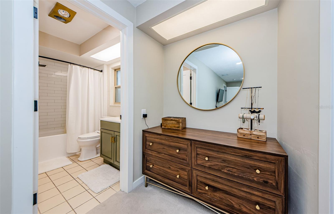
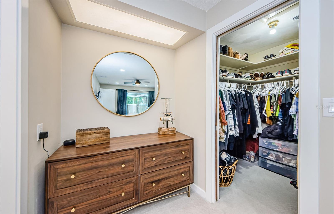
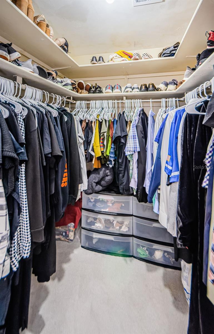
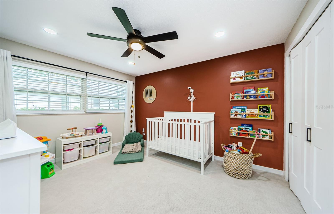
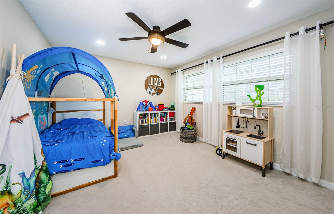
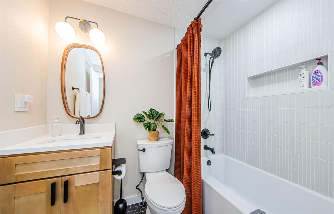
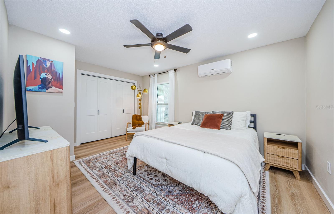
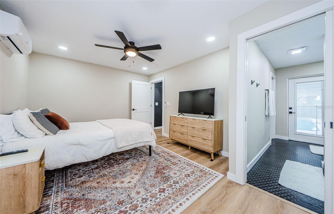
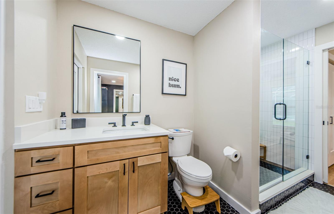
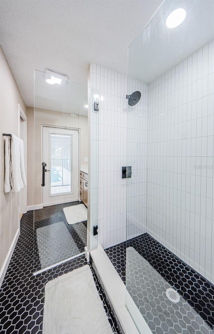
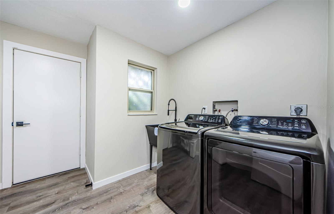
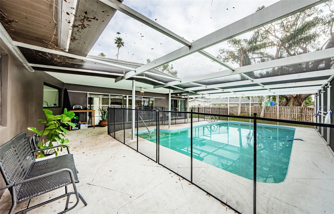
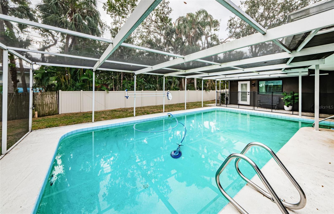
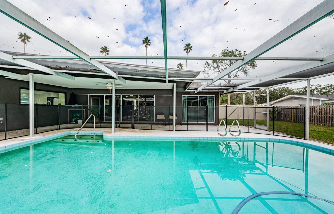
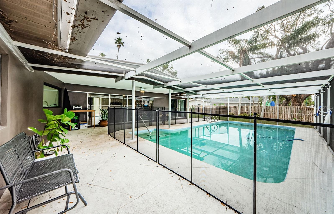
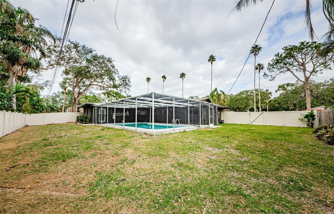
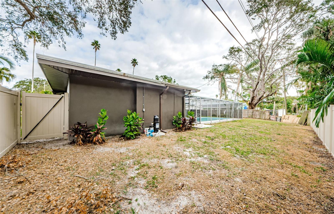
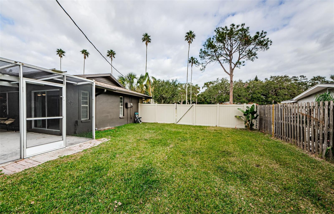
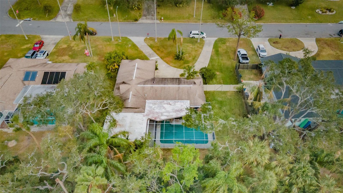
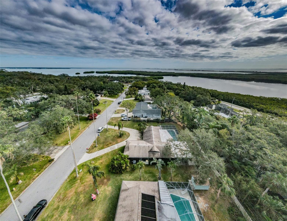
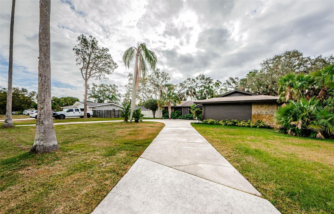
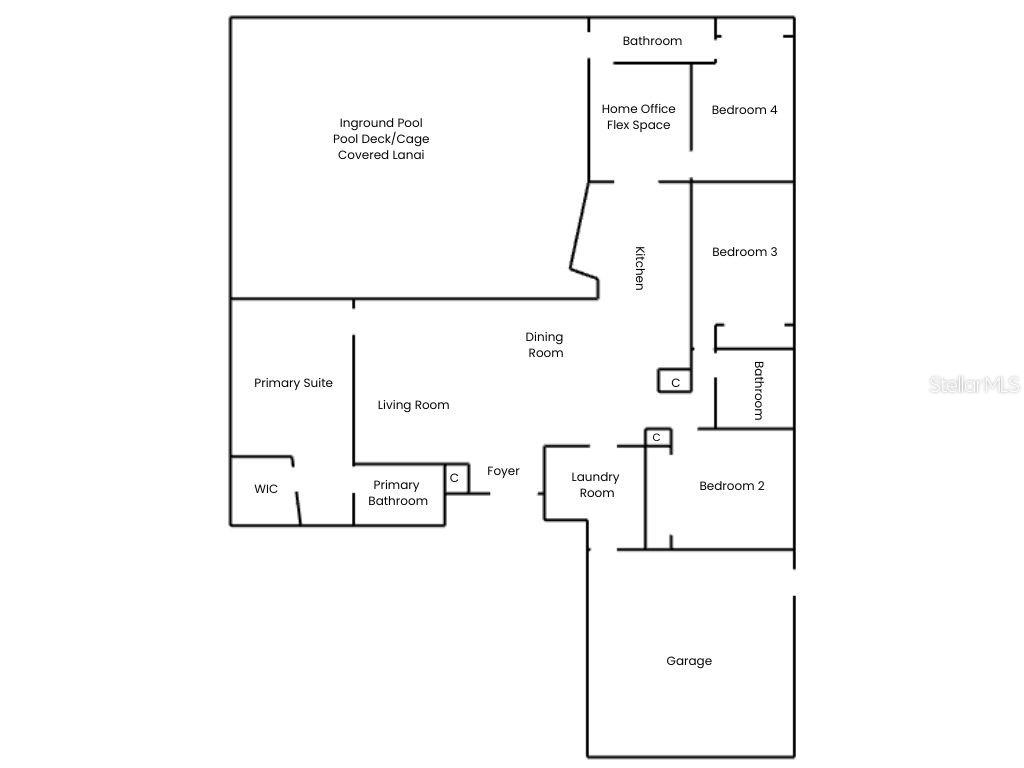



- MLS#: TB8328413 ( Residential )
- Street Address: 3311 San Mateo Street
- Viewed: 52
- Price: $829,000
- Price sqft: $289
- Waterfront: No
- Year Built: 1969
- Bldg sqft: 2872
- Bedrooms: 4
- Total Baths: 3
- Full Baths: 3
- Garage / Parking Spaces: 2
- Days On Market: 32
- Additional Information
- Geolocation: 27.9717 / -82.6999
- County: PINELLAS
- City: CLEARWATER
- Zipcode: 33759
- Subdivision: Del Oro Groves
- Elementary School: Safety Harbor Elementary PN
- Middle School: Safety Harbor Middle PN
- High School: Countryside High PN
- Provided by: COLDWELL BANKER REALTY
- Contact: Stefania Salazar
- 727-781-3700

- DMCA Notice
-
DescriptionWelcome Home! High and Dry, no hurricane damage and 20 feet above sea level! Located in the desirable Del Oro Groves Estates, this beautifully updated 4 bedroom, 3 full bath home offers 2,078 square feet of modern living space on a fully fenced, over quarter acre lot. Perfect for relaxing and entertaining. With new mid century modern exterior paint and a large circular driveway adds convenience and enhances the homes curb appeal while offering a space for activities. This home boasts a partially covered lanai and a newly re screened pool cage and a new smart AI pool pump for ease of mind. Inside, the home is upgraded with new windows and interior doors, luxury vinyl plank flooring in the main areas, and carpeted bedrooms. The fully updated kitchen features two tone cabinets, quartz countertops, and gourmet Caf appliances, while the bathrooms have been tastefully renovated and modernized. A versatile flex space adds the option for a home office. In addition to a large 16 foot slider in the main living space creating a beautiful indoor outdoor feel Additional upgrades include new electrical throughout the home, a roof from 2015, a water heater from 2022, new trim and baseboards, new light fixtures, and fresh interior paint. Located just minutes by bike from downtown Safety Harbor, the home is close to restaurants, shops, Bayshore Blvd, the Ream Wilson Trail, Del Oro Park with sports courts and playgrounds, and launch ramps for paddle boarding and kayaking. Centrally located, 7 miles from the beaches and 10 miles from Tampa International Airport. With a $25 optional HOA, no flood zone (evacuation zone C), smart features and mid century modern updates, this home blends peace of mind with convenience. Owned by the same family since 1971, this gem is ready for you to call it home.
All
Similar






Features
Appliances
- Dishwasher
- Disposal
- Microwave
- Range
- Refrigerator
Home Owners Association Fee
- 25.00
Association Phone
- (727) 304-4246
Carport Spaces
- 0.00
Close Date
- 0000-00-00
Cooling
- Central Air
Country
- US
Covered Spaces
- 0.00
Exterior Features
- Private Mailbox
- Sidewalk
- Sliding Doors
Flooring
- Carpet
- Luxury Vinyl
Garage Spaces
- 2.00
Heating
- Central
High School
- Countryside High-PN
Interior Features
- Living Room/Dining Room Combo
- Split Bedroom
- Stone Counters
- Thermostat
Legal Description
- DEL ORO GROVES LOTS 627
- 628 & 629 & E 15 FT OF LOT 626
Levels
- One
Living Area
- 2078.00
Middle School
- Safety Harbor Middle-PN
Area Major
- 33759 - Clearwater
Net Operating Income
- 0.00
Occupant Type
- Owner
Parcel Number
- 09-29-16-20826-000-6270
Parking Features
- Circular Driveway
Pets Allowed
- Cats OK
- Dogs OK
Pool Features
- Child Safety Fence
- In Ground
- Screen Enclosure
Property Type
- Residential
Roof
- Shingle
School Elementary
- Safety Harbor Elementary-PN
Sewer
- Public Sewer
Tax Year
- 2023
Township
- 29
Utilities
- Cable Connected
- Electricity Connected
- Sewer Connected
- Street Lights
- Water Connected
Views
- 52
Virtual Tour Url
- https://www.propertypanorama.com/instaview/stellar/TB8328413
Water Source
- Public
Year Built
- 1969
Listing Data ©2025 Greater Fort Lauderdale REALTORS®
Listings provided courtesy of The Hernando County Association of Realtors MLS.
Listing Data ©2025 REALTOR® Association of Citrus County
Listing Data ©2025 Royal Palm Coast Realtor® Association
The information provided by this website is for the personal, non-commercial use of consumers and may not be used for any purpose other than to identify prospective properties consumers may be interested in purchasing.Display of MLS data is usually deemed reliable but is NOT guaranteed accurate.
Datafeed Last updated on January 13, 2025 @ 12:00 am
©2006-2025 brokerIDXsites.com - https://brokerIDXsites.com
Sign Up Now for Free!X
Call Direct: Brokerage Office: Mobile: 352.573.8561
Registration Benefits:
- New Listings & Price Reduction Updates sent directly to your email
- Create Your Own Property Search saved for your return visit.
- "Like" Listings and Create a Favorites List
* NOTICE: By creating your free profile, you authorize us to send you periodic emails about new listings that match your saved searches and related real estate information.If you provide your telephone number, you are giving us permission to call you in response to this request, even if this phone number is in the State and/or National Do Not Call Registry.
Already have an account? Login to your account.


