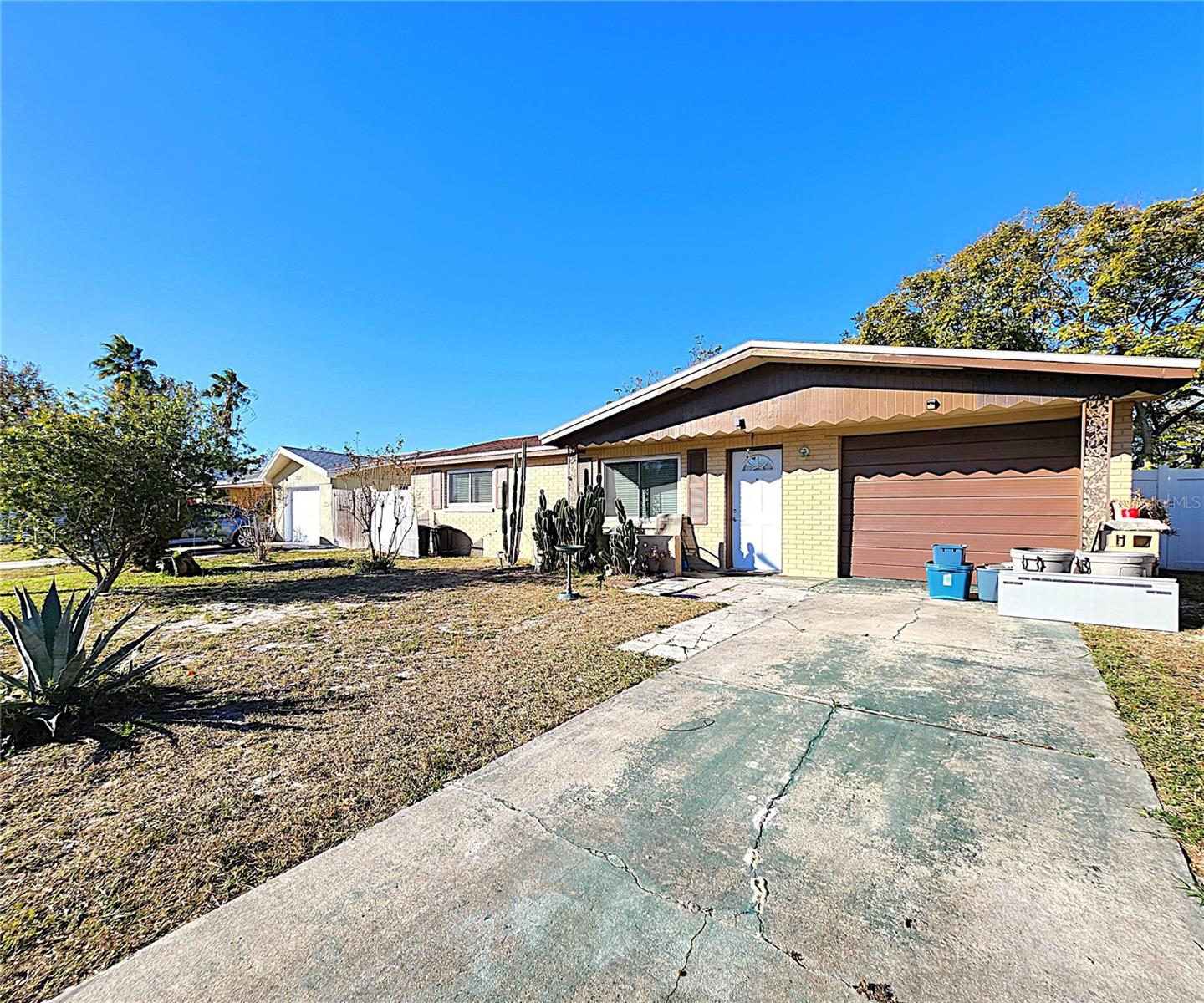
- Team Crouse
- Tropic Shores Realty
- "Always striving to exceed your expectations"
- Mobile: 352.573.8561
- 352.573.8561
- teamcrouse2014@gmail.com
Contact Mary M. Crouse
Schedule A Showing
Request more information
- Home
- Property Search
- Search results
- 7521 Coventry Drive, PORT RICHEY, FL 34668
Property Photos














































- MLS#: TB8328202 ( Residential )
- Street Address: 7521 Coventry Drive
- Viewed: 143
- Price: $219,000
- Price sqft: $153
- Waterfront: No
- Year Built: 1972
- Bldg sqft: 1428
- Bedrooms: 2
- Total Baths: 1
- Full Baths: 1
- Garage / Parking Spaces: 1
- Days On Market: 204
- Additional Information
- Geolocation: 28.3137 / -82.6901
- County: PASCO
- City: PORT RICHEY
- Zipcode: 34668
- Subdivision: Holiday Hill Estates
- Provided by: BARADIT PROFESSIONAL ASSOCIATION
- Contact: Lissette Baradit
- 727-371-6774

- DMCA Notice
-
Description**Seller is offering up to $4,000 credit towards buyer's closing costs** Located in the Holiday Hills subdivision of Port Richey a rapidly appreciating community due to its NON FLOOD ZONE and NO HOA location. This fully fenced in property includes a cozy home with a comfortable floorplan for your indoor relaxation, as well as a spacious backyard adorned with a Pineapple Palm tree, a Brick Oven, a Shed only 3 years new [2021], a Firepit to enjoy those cool evenings. Durable vinyl fence was installed new in 2019 and currently in very good condition. The floorplan consists of a formal living room, followed by a large open kitchen which includes refrigerator, stove, hood vent, [mobile island is not included]; a spacious room beyond the kitchen that may be utilized as a formal Dining, Den or other; one fully renovated bathroom; two bedrooms with built in closets and ceiling fans; and ceramic tile throughout. The bathroom was renovated February of 2021 with a new tiled walk in shower and all new plumbing. The shower includes two handicap bars and a cinder block/ceramic tiled shower seat. The one car attached garage houses the electric water heater, the HVAC installed in 2009 [condenser in 2008], laundry hook ups; it also includes a remote controlled garage door, a side door, two windows, and attic access. New Impact Windows installed June of 2017 and the Roof redone in 2018. As you can appreciate from the photos alone, the electrical panel is also newer so basically, all this home really needs is your touch. Note: The sellers are in the process of packing thus the boxes and items exhibited in the photos so please bear with us as the sellers are selling the property in its as is condition and waiting to go under contract to finish boxing everything up, however, most cabinets are already emptied out. Measurements including square footage are an approximation. Buyers are encouraged to independently verify all information herein.
All
Similar
Features
Appliances
- Electric Water Heater
- Range
- Range Hood
- Refrigerator
Home Owners Association Fee
- 0.00
Carport Spaces
- 0.00
Close Date
- 0000-00-00
Cooling
- Central Air
Country
- US
Covered Spaces
- 0.00
Exterior Features
- Garden
- Hurricane Shutters
- Sliding Doors
Fencing
- Fenced
- Vinyl
Flooring
- Ceramic Tile
Furnished
- Unfurnished
Garage Spaces
- 1.00
Heating
- Central
Insurance Expense
- 0.00
Interior Features
- Ceiling Fans(s)
- Eat-in Kitchen
Legal Description
- HOLIDAY HILL ESTATES UNIT 1 PB 10 PG 95 LOT 206 OR 9536 PG 1629 OR 9543 PG 3941
Levels
- One
Living Area
- 1032.00
Lot Features
- Cleared
- Sidewalk
Area Major
- 34668 - Port Richey
Net Operating Income
- 0.00
Occupant Type
- Owner
Open Parking Spaces
- 0.00
Other Expense
- 0.00
Other Structures
- Other
- Shed(s)
Parcel Number
- 16-25-15-0190-00000-2060
Parking Features
- Curb Parking
- Driveway
- Garage Door Opener
- On Street
Pets Allowed
- Yes
Possession
- Close Of Escrow
Property Type
- Residential
Roof
- Shingle
Sewer
- Public Sewer
Tax Year
- 2024
Township
- 25S
Utilities
- Public
Views
- 143
Virtual Tour Url
- https://www.propertypanorama.com/instaview/stellar/TB8328202
Water Source
- Public
Year Built
- 1972
Zoning Code
- R4
Listing Data ©2025 Greater Fort Lauderdale REALTORS®
Listings provided courtesy of The Hernando County Association of Realtors MLS.
Listing Data ©2025 REALTOR® Association of Citrus County
Listing Data ©2025 Royal Palm Coast Realtor® Association
The information provided by this website is for the personal, non-commercial use of consumers and may not be used for any purpose other than to identify prospective properties consumers may be interested in purchasing.Display of MLS data is usually deemed reliable but is NOT guaranteed accurate.
Datafeed Last updated on June 30, 2025 @ 12:00 am
©2006-2025 brokerIDXsites.com - https://brokerIDXsites.com
Sign Up Now for Free!X
Call Direct: Brokerage Office: Mobile: 352.573.8561
Registration Benefits:
- New Listings & Price Reduction Updates sent directly to your email
- Create Your Own Property Search saved for your return visit.
- "Like" Listings and Create a Favorites List
* NOTICE: By creating your free profile, you authorize us to send you periodic emails about new listings that match your saved searches and related real estate information.If you provide your telephone number, you are giving us permission to call you in response to this request, even if this phone number is in the State and/or National Do Not Call Registry.
Already have an account? Login to your account.


