
- Team Crouse
- Tropic Shores Realty
- "Always striving to exceed your expectations"
- Mobile: 352.573.8561
- 352.573.8561
- teamcrouse2014@gmail.com
Contact Mary M. Crouse
Schedule A Showing
Request more information
- Home
- Property Search
- Search results
- 4219 Beaumont Loop, SPRING HILL, FL 34609
Property Photos
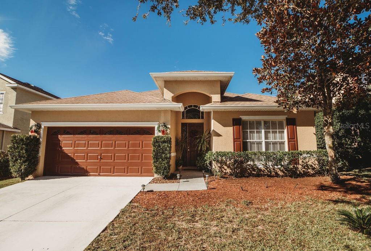

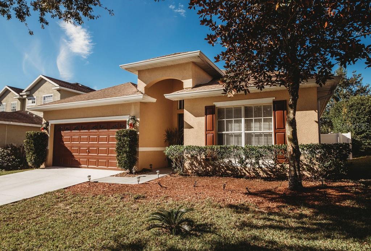
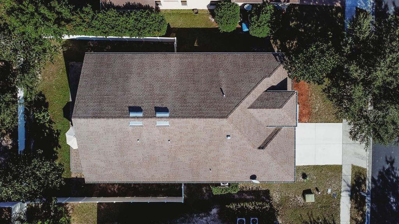
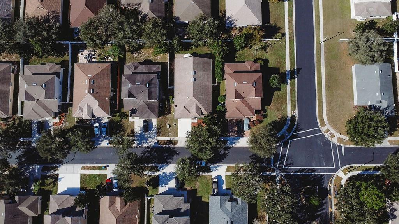
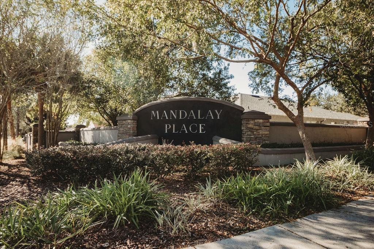
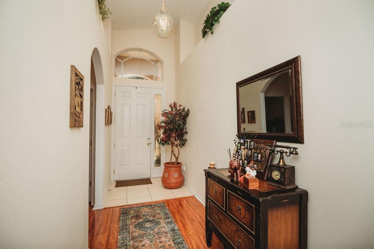
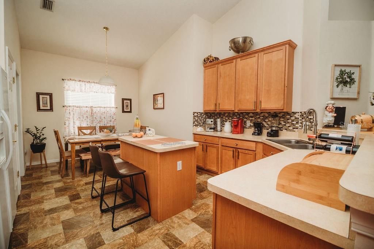
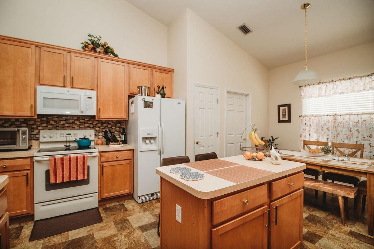
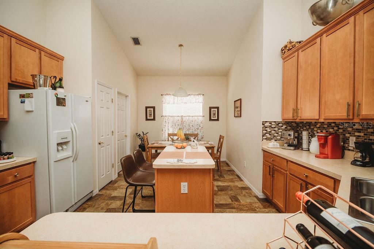
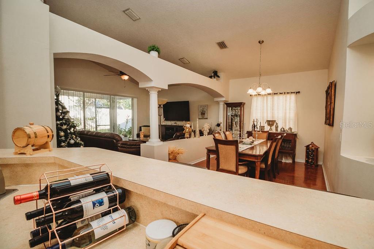
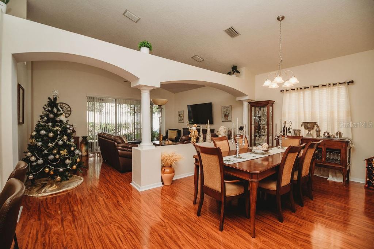
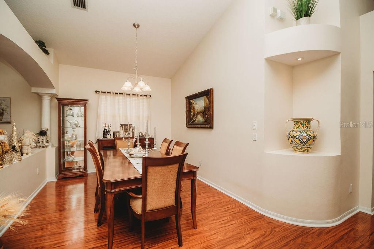
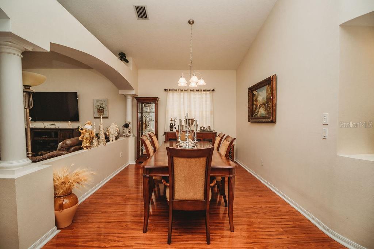
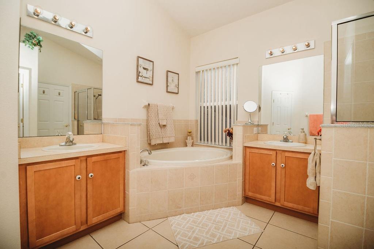
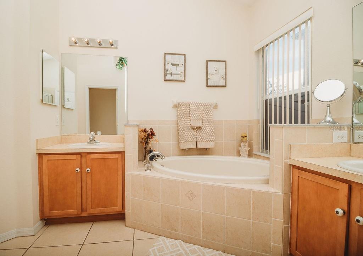
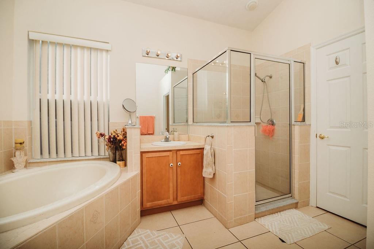
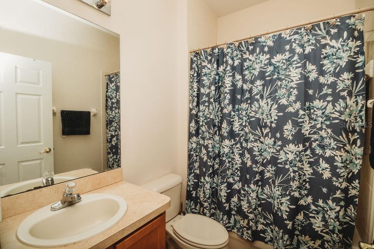
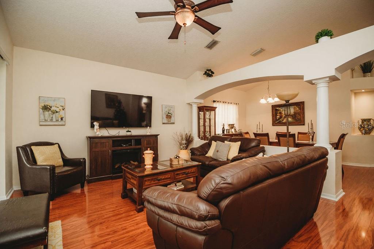
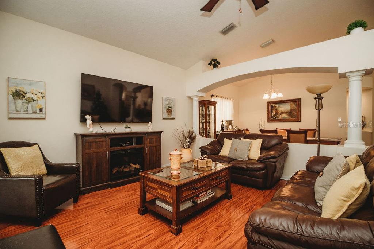
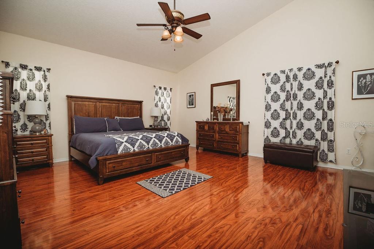
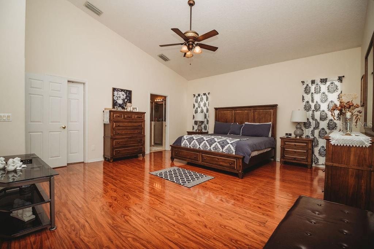
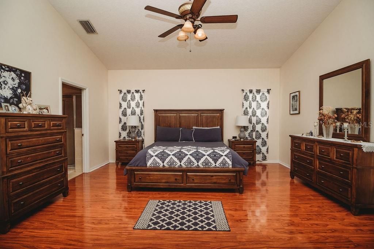
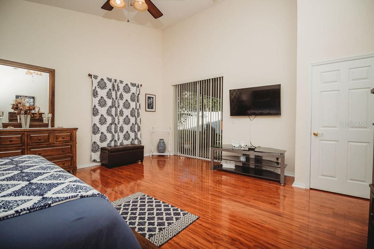
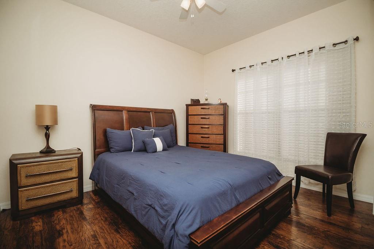
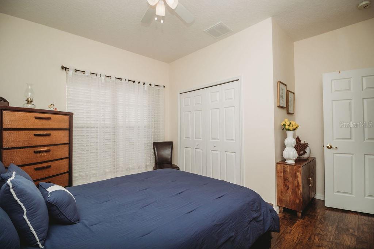
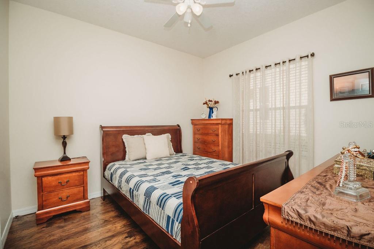
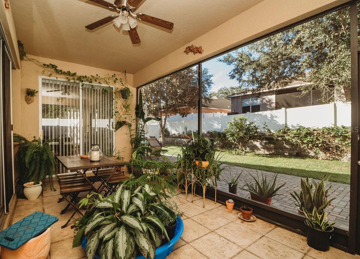
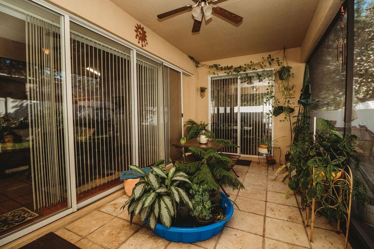
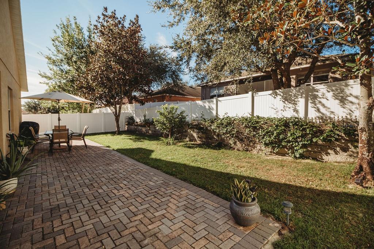
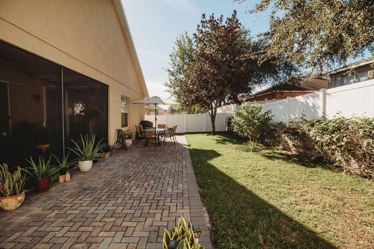
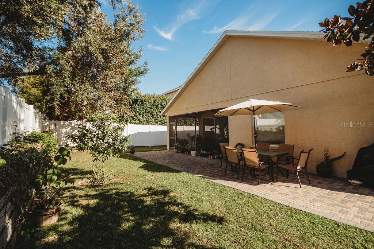
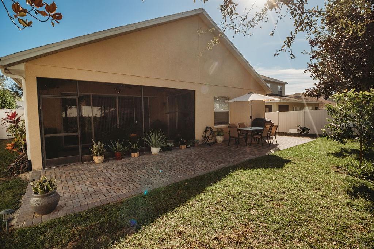
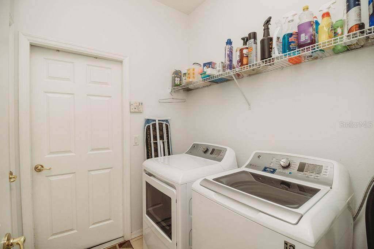
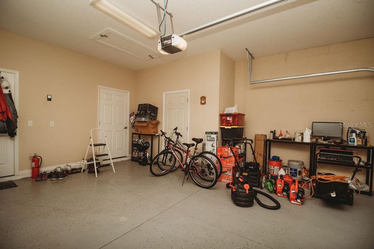
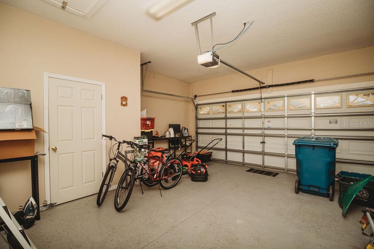
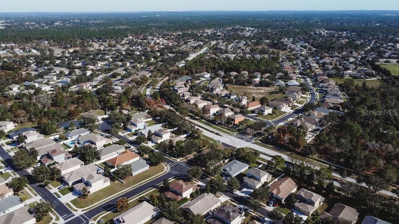
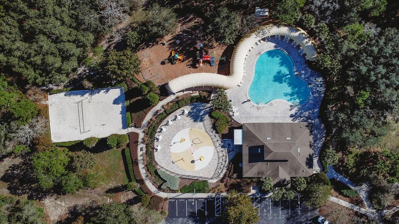
- MLS#: TB8328158 ( Residential )
- Street Address: 4219 Beaumont Loop
- Viewed: 17
- Price: $335,000
- Price sqft: $124
- Waterfront: No
- Year Built: 2007
- Bldg sqft: 2700
- Bedrooms: 3
- Total Baths: 2
- Full Baths: 2
- Garage / Parking Spaces: 2
- Days On Market: 116
- Additional Information
- Geolocation: 28.4975 / -82.5088
- County: HERNANDO
- City: SPRING HILL
- Zipcode: 34609
- Subdivision: Sterling Hill Ph 1a
- Provided by: DALTON WADE INC
- Contact: Grant Cardwell
- 888-668-8283

- DMCA Notice
-
DescriptionLocated in the beautiful and highly desired Sterling Hills Community with 2,002 sqft of living space, 3 bedrooms, and 2 bathrooms. This home comes equipped with a 2 car garage, as well as 4 parking spots. Upon entering the gated community you will be greeted with the beautiful well maintained front entrance. As you drive through the neighborhood, you will notice this community's tranquility and luxury. This home was built in 2007 and has the original roof, a Brand New AC, and Brand New Water Softener. This home offers a split floor plan with a massive master suite that includes a spacious walk in closet, as well as a master bath with double vanities, a walk in shower, and a separate tub! In the front of the home, you will find two bedrooms as well as a full guest bathroom. The backyard features a beautiful brick lanai, where you can sit, relax and enjoy the sun! The low HOA fee of $125.00 annually covers basic cable, trash, internet, and maintenance of common areas. There are plenty of amenities sterling hill has to offer...tennis, basketball court, game room, splash park, two playgrounds, two pools, clubhouses with areas that can be rented out for those private parties, also you are able to rent storage for your RV and boat for a fee. This home is ready for a family, make an appointment today!
All
Similar
Features
Appliances
- Dishwasher
- Range
- Range Hood
- Refrigerator
Home Owners Association Fee
- 10.42
Association Name
- Franklin Property Management
Carport Spaces
- 0.00
Close Date
- 0000-00-00
Cooling
- Central Air
Country
- US
Covered Spaces
- 0.00
Exterior Features
- Sidewalk
Flooring
- Ceramic Tile
- Hardwood
- Laminate
Garage Spaces
- 2.00
Heating
- Central
Insurance Expense
- 0.00
Interior Features
- Thermostat
Legal Description
- STERLING HILL PH 1A BLK 8 LOT 2
Levels
- One
Living Area
- 2002.00
Area Major
- 34609 - Spring Hill/Brooksville
Net Operating Income
- 0.00
Occupant Type
- Owner
Open Parking Spaces
- 0.00
Other Expense
- 0.00
Parcel Number
- R09-223-18-3601-0080-0020
Pets Allowed
- Yes
Property Type
- Residential
Roof
- Shingle
Sewer
- Public Sewer
Tax Year
- 2023
Township
- 23S
Utilities
- Electricity Connected
- Sewer Connected
- Water Connected
Views
- 17
Virtual Tour Url
- https://www.propertypanorama.com/instaview/stellar/TB8328158
Water Source
- Public
Year Built
- 2007
Listing Data ©2025 Greater Fort Lauderdale REALTORS®
Listings provided courtesy of The Hernando County Association of Realtors MLS.
Listing Data ©2025 REALTOR® Association of Citrus County
Listing Data ©2025 Royal Palm Coast Realtor® Association
The information provided by this website is for the personal, non-commercial use of consumers and may not be used for any purpose other than to identify prospective properties consumers may be interested in purchasing.Display of MLS data is usually deemed reliable but is NOT guaranteed accurate.
Datafeed Last updated on April 3, 2025 @ 12:00 am
©2006-2025 brokerIDXsites.com - https://brokerIDXsites.com
Sign Up Now for Free!X
Call Direct: Brokerage Office: Mobile: 352.573.8561
Registration Benefits:
- New Listings & Price Reduction Updates sent directly to your email
- Create Your Own Property Search saved for your return visit.
- "Like" Listings and Create a Favorites List
* NOTICE: By creating your free profile, you authorize us to send you periodic emails about new listings that match your saved searches and related real estate information.If you provide your telephone number, you are giving us permission to call you in response to this request, even if this phone number is in the State and/or National Do Not Call Registry.
Already have an account? Login to your account.


