
- Team Crouse
- Tropic Shores Realty
- "Always striving to exceed your expectations"
- Mobile: 352.573.8561
- 352.573.8561
- teamcrouse2014@gmail.com
Contact Mary M. Crouse
Schedule A Showing
Request more information
- Home
- Property Search
- Search results
- 34 Concord Drive, DUNEDIN, FL 34698
Property Photos
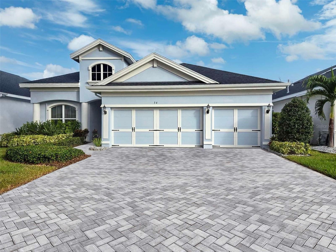

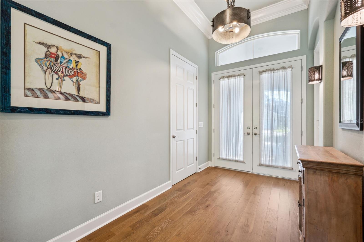
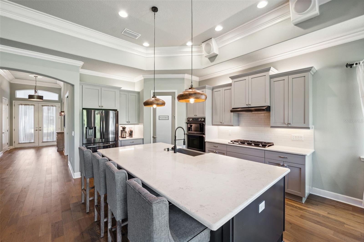
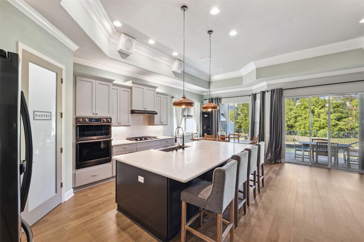
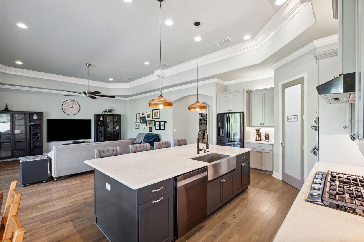
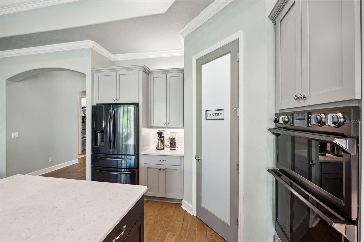
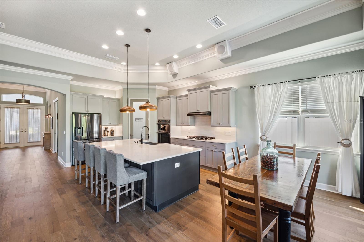
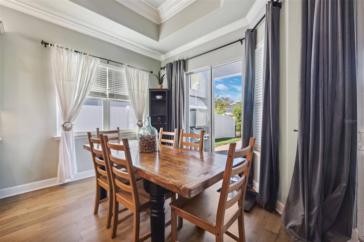
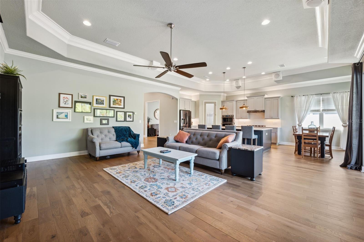
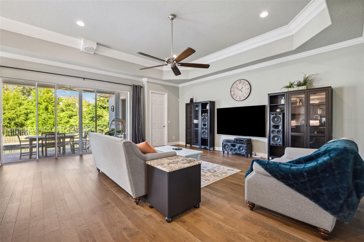
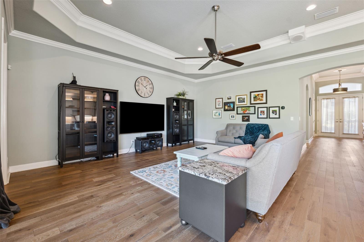
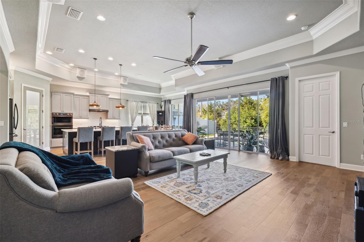
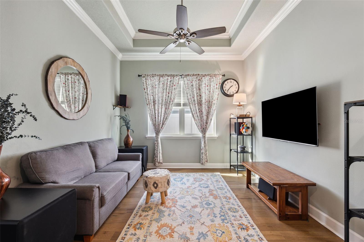
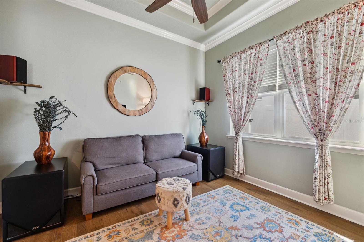
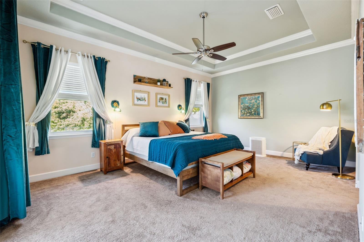
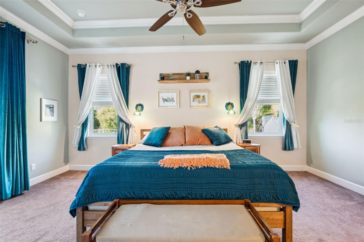
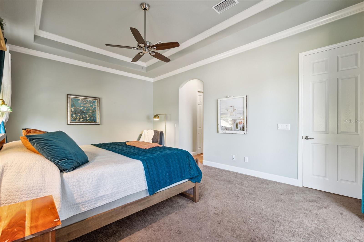
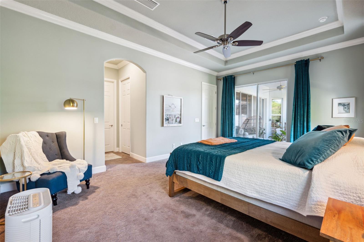
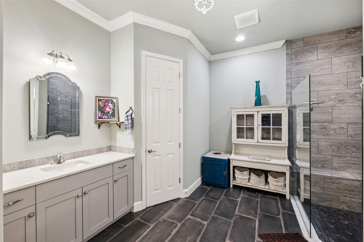
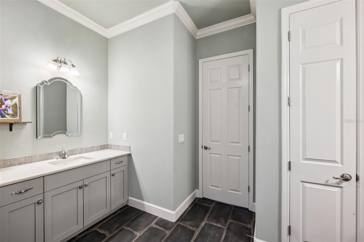
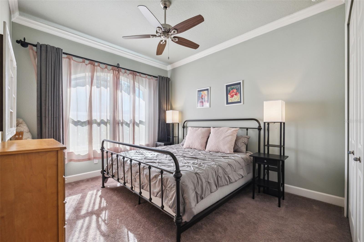
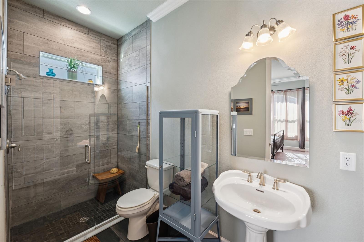
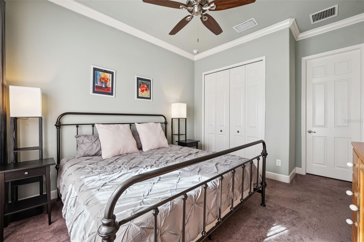
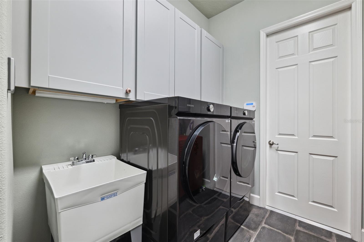
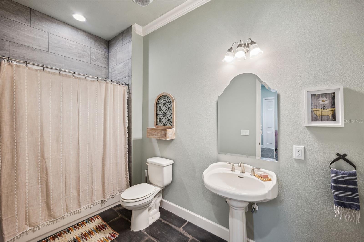
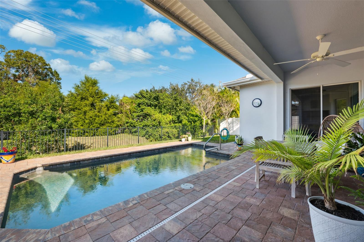
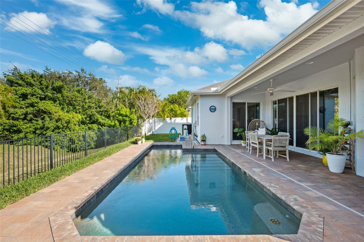
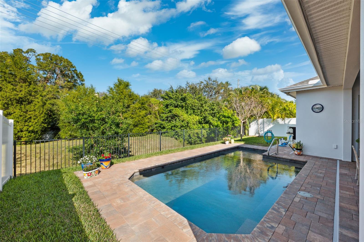
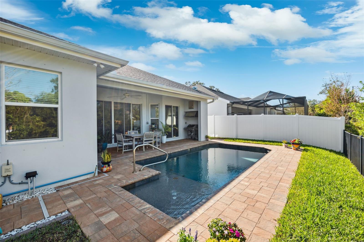
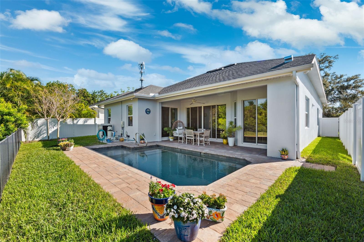
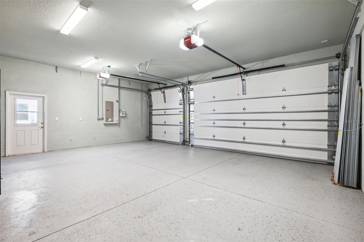
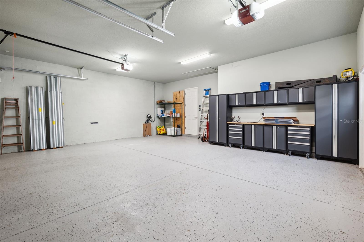
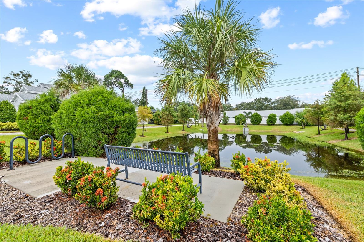

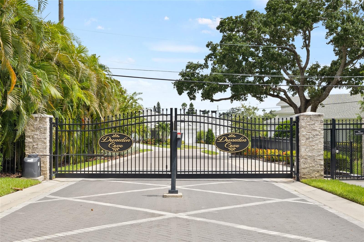
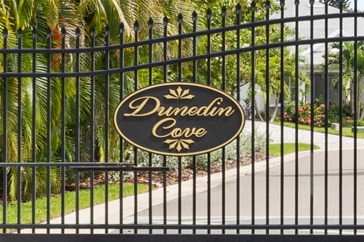
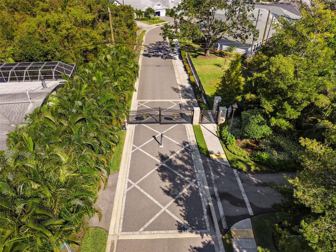
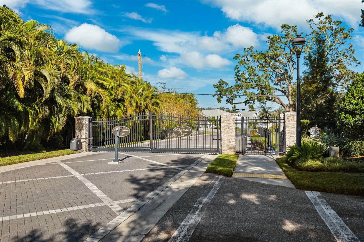
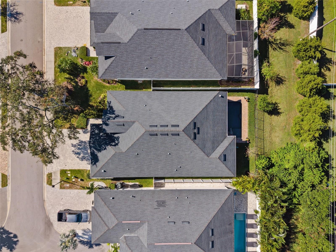
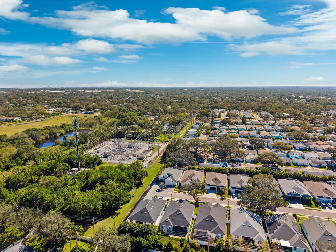



Reduced
- MLS#: TB8325272 ( Residential )
- Street Address: 34 Concord Drive
- Viewed: 142
- Price: $1,089,000
- Price sqft: $318
- Waterfront: No
- Year Built: 2020
- Bldg sqft: 3428
- Bedrooms: 4
- Total Baths: 3
- Full Baths: 3
- Garage / Parking Spaces: 3
- Days On Market: 191
- Additional Information
- Geolocation: 28.0007 / -82.7696
- County: PINELLAS
- City: DUNEDIN
- Zipcode: 34698
- Subdivision: Dunedin Cove
- Elementary School: Dunedin Elementary PN
- Middle School: Dunedin Highland Middle PN
- High School: Dunedin High PN
- Provided by: DALTON WADE INC
- Contact: Jessica Sanchez
- 888-668-8283

- DMCA Notice
-
DescriptionMinutes from Downtown Dunedin, this move in ready pool home brings together style, function, and location! Built in 2020 with solid block construction, this home is located in a non required flood insurance zone and remained completely dry during recent hurricanes offering peace of mind without sacrificing style or location. Set in the gated community of Dunedin Cove, this 4 bedroom, 3 bath home spans over 2,600 square feet with soaring ceilings and a layout built for both comfort and entertaining. The heart of the home is the spacious kitchen, featuring energy efficient appliances, solid wood cabinetry, a 5 burner natural gas cooktop, and built in speakers that extend into the living area. A tankless gas water heater adds to the homes efficiency and everyday convenience. The primary suite is a true retreat with two large walk in closets and a spacious en suite bath. Guests will appreciate the oversized guest suite with its own private bathroom. A set of French doors opens to a light filled office, perfect for working from home or quiet reading space. The 3 car garage includes an EV charger, and out back, the heated saltwater pool creates the ideal space to unwind or entertain under the Florida sun. Located in the golf cart zone to Downtown Dunedin's vibrant restaurants, breweries, and shops and just a half mile from the scenic Pinellas Trailthis home combines newer construction, thoughtful upgrades, and a prime location in one of Pinellas Countys most sought after communities.
All
Similar
Features
Appliances
- Dishwasher
- Dryer
- Microwave
- Other
- Range
- Refrigerator
- Tankless Water Heater
- Washer
Home Owners Association Fee
- 220.00
Home Owners Association Fee Includes
- Common Area Taxes
- Management
Association Name
- Dunedin Cove
Association Phone
- 727-460-2920
Builder Name
- Deeb Family Homes
Carport Spaces
- 0.00
Close Date
- 0000-00-00
Cooling
- Central Air
Country
- US
Covered Spaces
- 0.00
Exterior Features
- Hurricane Shutters
- Sidewalk
- Sliding Doors
- Sprinkler Metered
Fencing
- Fenced
- Other
Flooring
- Carpet
- Ceramic Tile
- Hardwood
- Tile
- Wood
Garage Spaces
- 3.00
Heating
- Central
High School
- Dunedin High-PN
Insurance Expense
- 0.00
Interior Features
- Ceiling Fans(s)
- Crown Molding
- Eat-in Kitchen
- Kitchen/Family Room Combo
- Open Floorplan
- Solid Wood Cabinets
- Stone Counters
- Thermostat
- Tray Ceiling(s)
- Walk-In Closet(s)
Legal Description
- DUNEDIN COVE LOT 13
Levels
- One
Living Area
- 2618.00
Middle School
- Dunedin Highland Middle-PN
Area Major
- 34698 - Dunedin
Net Operating Income
- 0.00
Occupant Type
- Owner
Open Parking Spaces
- 0.00
Other Expense
- 0.00
Parcel Number
- 35-28-15-23229-000-0130
Parking Features
- Driveway
- Garage Door Opener
- Other
Pets Allowed
- Yes
Pool Features
- Heated
- In Ground
- Salt Water
Property Condition
- Completed
Property Type
- Residential
Roof
- Shingle
School Elementary
- Dunedin Elementary-PN
Sewer
- Public Sewer
Tax Year
- 2023
Township
- 28
Utilities
- Cable Available
- Electricity Available
- Natural Gas Connected
- Sewer Available
- Sprinkler Recycled
- Water Available
View
- Trees/Woods
Views
- 142
Water Source
- Public
Year Built
- 2020
Listing Data ©2025 Greater Fort Lauderdale REALTORS®
Listings provided courtesy of The Hernando County Association of Realtors MLS.
Listing Data ©2025 REALTOR® Association of Citrus County
Listing Data ©2025 Royal Palm Coast Realtor® Association
The information provided by this website is for the personal, non-commercial use of consumers and may not be used for any purpose other than to identify prospective properties consumers may be interested in purchasing.Display of MLS data is usually deemed reliable but is NOT guaranteed accurate.
Datafeed Last updated on June 6, 2025 @ 12:00 am
©2006-2025 brokerIDXsites.com - https://brokerIDXsites.com
Sign Up Now for Free!X
Call Direct: Brokerage Office: Mobile: 352.573.8561
Registration Benefits:
- New Listings & Price Reduction Updates sent directly to your email
- Create Your Own Property Search saved for your return visit.
- "Like" Listings and Create a Favorites List
* NOTICE: By creating your free profile, you authorize us to send you periodic emails about new listings that match your saved searches and related real estate information.If you provide your telephone number, you are giving us permission to call you in response to this request, even if this phone number is in the State and/or National Do Not Call Registry.
Already have an account? Login to your account.


