
- Team Crouse
- Tropic Shores Realty
- "Always striving to exceed your expectations"
- Mobile: 352.573.8561
- 352.573.8561
- teamcrouse2014@gmail.com
Contact Mary M. Crouse
Schedule A Showing
Request more information
- Home
- Property Search
- Search results
- 918 Windward Way, PALM HARBOR, FL 34685
Property Photos


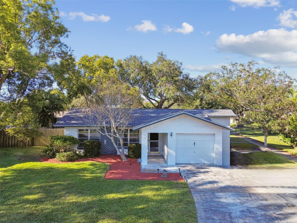
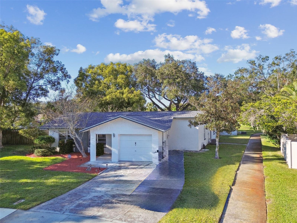
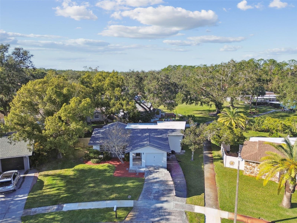
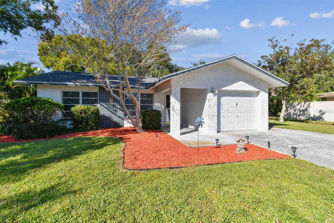
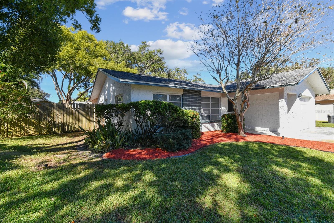
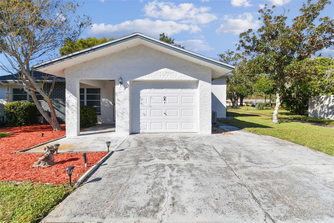
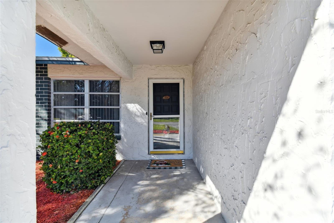

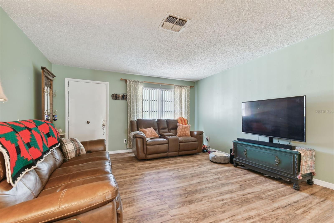
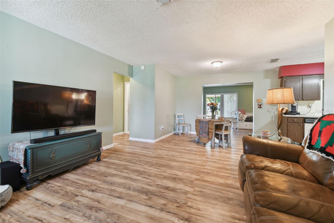
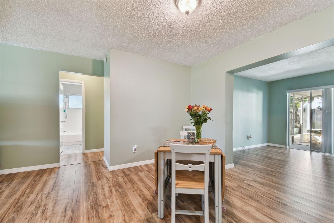
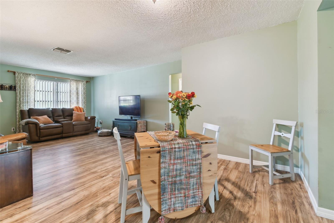
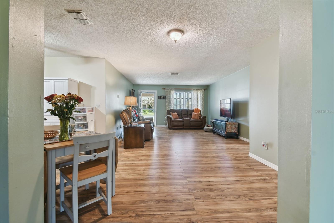
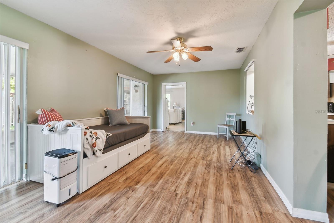
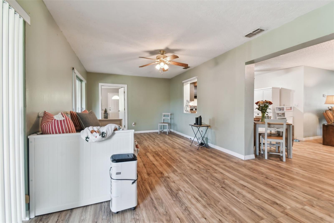
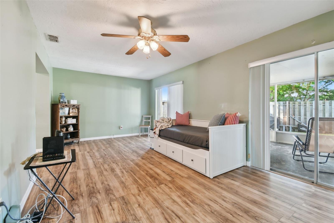
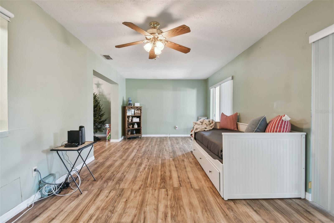
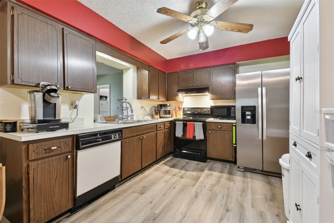
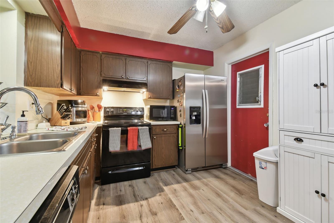
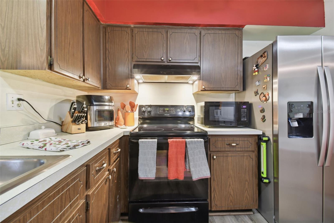
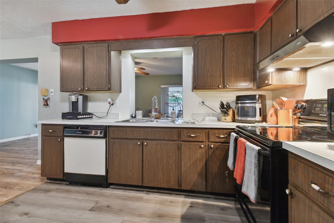
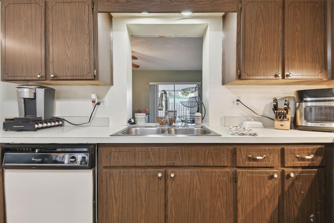
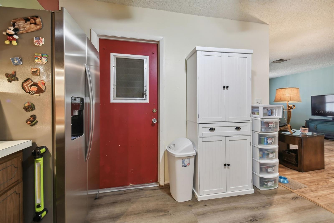
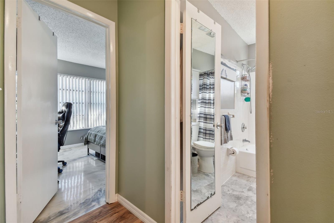
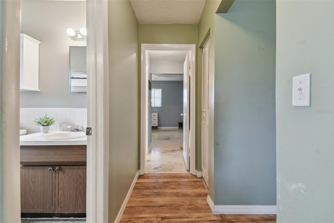
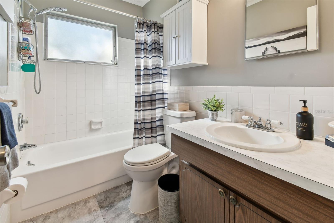
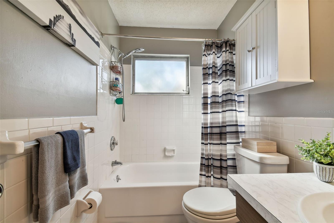
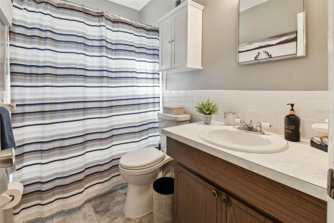
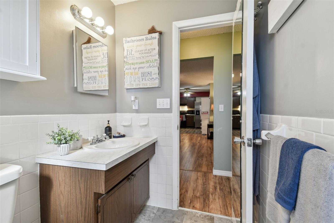
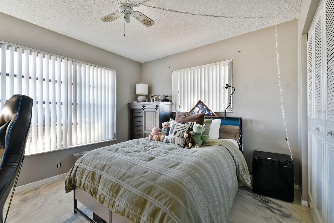
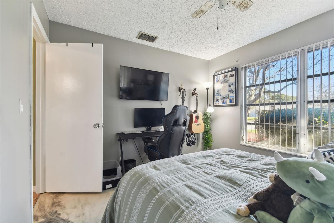
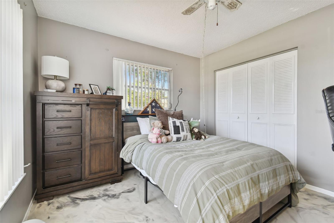
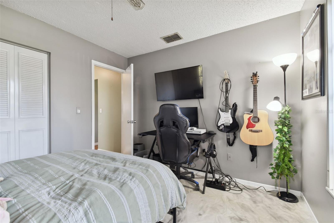
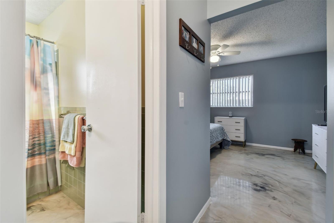
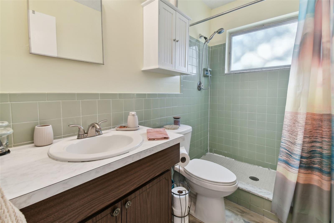
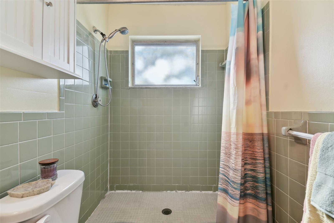
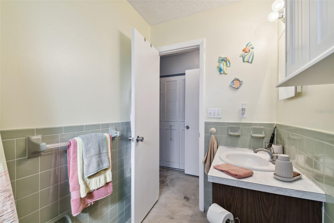
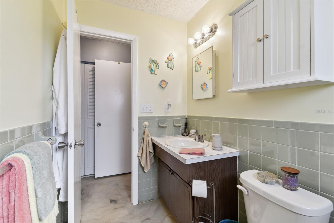
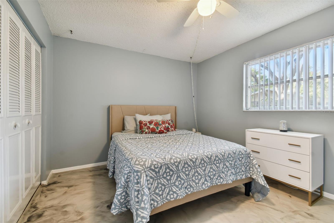
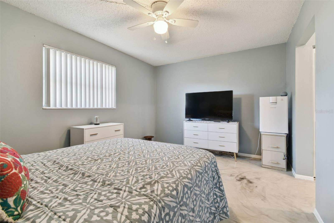
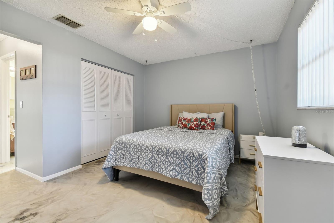
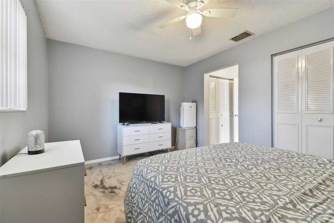
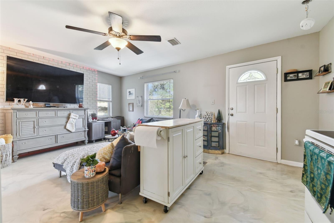
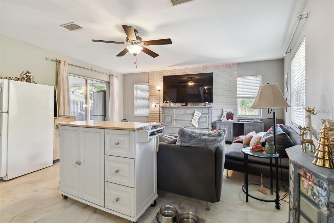
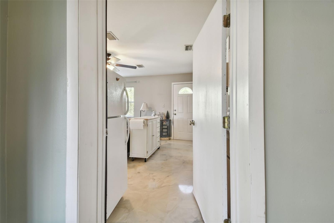
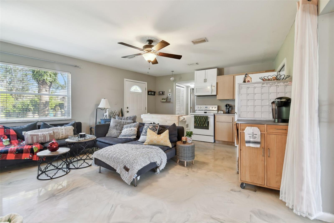
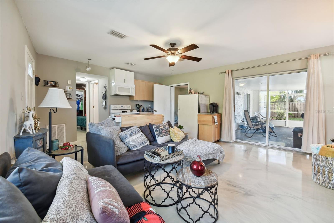
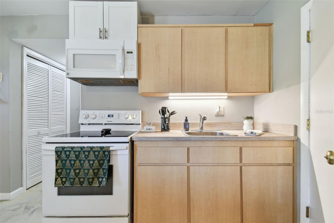
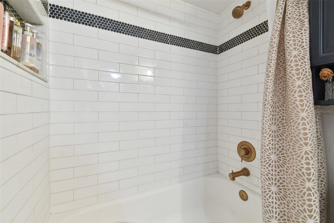
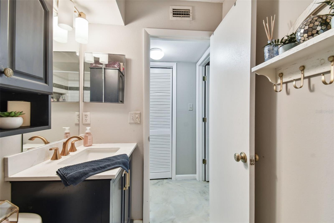
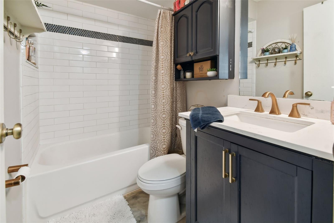
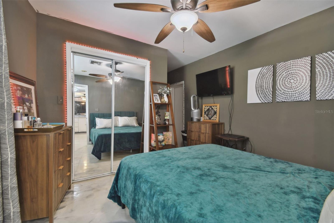
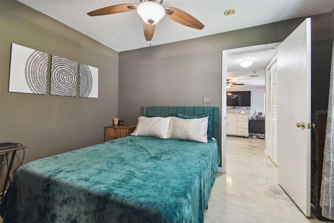
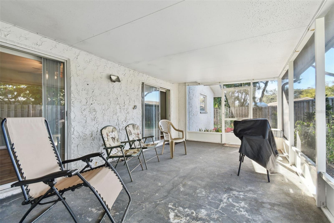
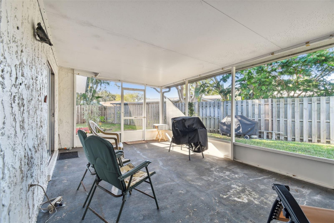
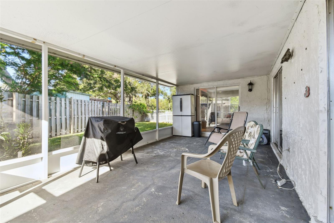
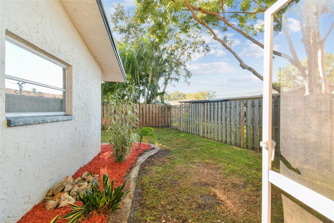
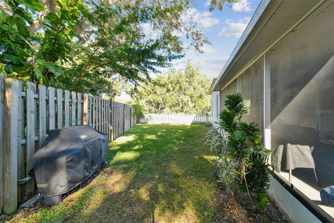
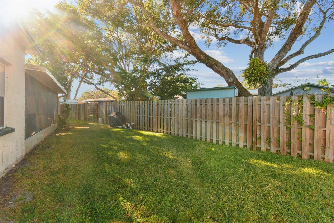
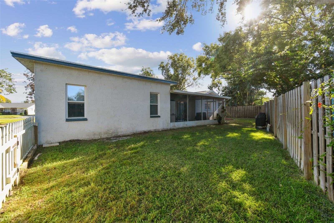
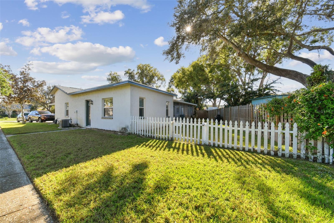

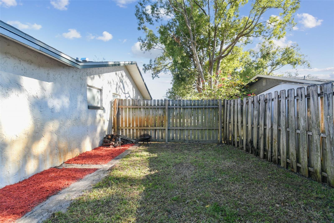
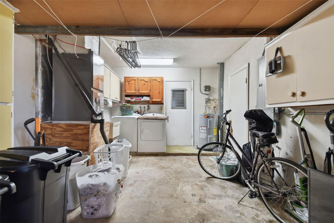
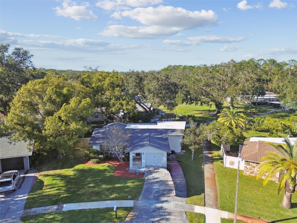
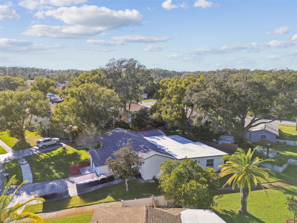
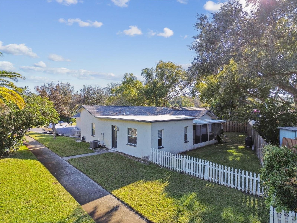
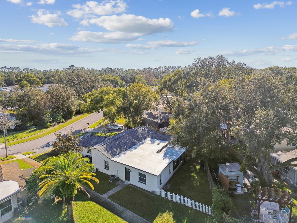
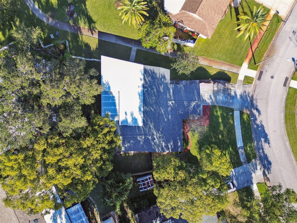
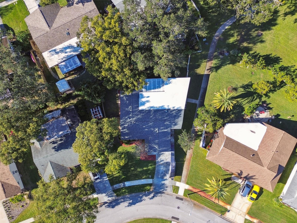
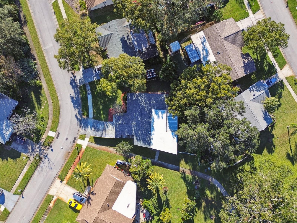
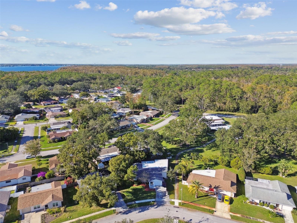
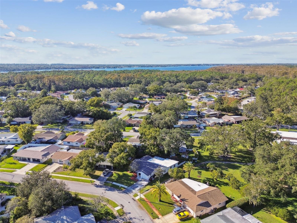
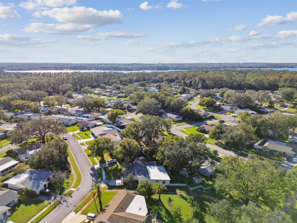
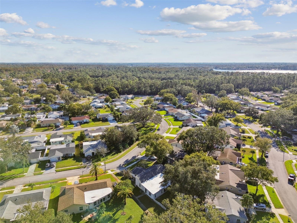
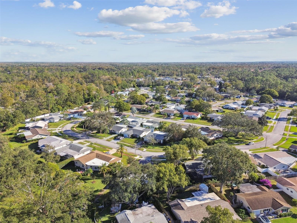
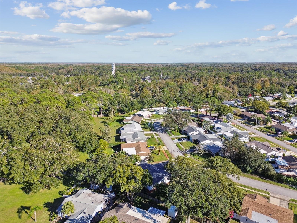
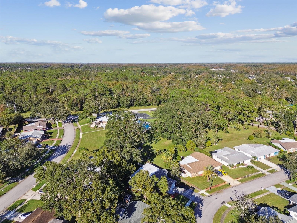
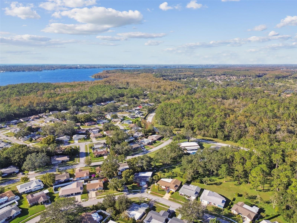
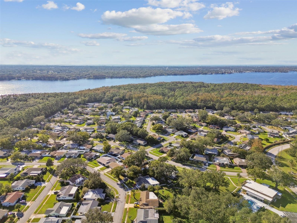
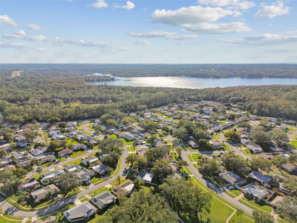
- MLS#: TB8325230 ( Residential )
- Street Address: 918 Windward Way
- Viewed: 178
- Price: $414,900
- Price sqft: $159
- Waterfront: No
- Year Built: 1973
- Bldg sqft: 2602
- Bedrooms: 3
- Total Baths: 3
- Full Baths: 3
- Garage / Parking Spaces: 1
- Days On Market: 135
- Additional Information
- Geolocation: 28.0939 / -82.7008
- County: PINELLAS
- City: PALM HARBOR
- Zipcode: 34685
- Subdivision: Anchorage Of Tarpon Lake
- Elementary School: Cypress Woods Elementary PN
- Middle School: Carwise Middle PN
- High School: East Lake High PN
- Provided by: RE/MAX REALTEC GROUP INC
- Contact: Nancy Leslie
- 727-789-5555

- DMCA Notice
-
DescriptionPremium home site boasting one of the largest floorplans available in the vibrant 55+ community of Anchorage of Tarpon Lake! Three bedrooms, 3 full baths and nearly 2,000 sq. ft. of fine Florida living! Lovely curb appeal brings you to the entryway and spacious living and dining areas, perfect for gathering and entertaining. The kitchen overlooks the living space. The layout is ideal for convenient everyday living and entertaining possibilities. The bedrooms are split with the primary bedroom featuring durable epoxy flooring and its own ensuite bath. This unique home features a fabulous second living quarters with a sizable living area and kitchenette as well as a private bedroom with its own bathroom and best of all... a separate entrance. Terrific set up for an extended stay guest or multigenerational living. Anchorage of Tarpon Lake is perfectly located in the heart of the desirable East Lake area of Palm Harbor. Near to Pinellas Trail, gorgeous John Chesnut Park, Lake Tarpon, restaurants and shopping galore. Public boat ramps, picnic areas, playground, dog parks and walking trails right in your neighborhood! And of course, the powder soft sands of the Gulf Beaches are only a short drive away! The community has its own pool and clubhouse, and this home is situated steps away from those great amenities. Make an appointment to see this lovely home and become part of this active community.
All
Similar
Features
Appliances
- Dishwasher
- Range
Association Amenities
- Pool
Home Owners Association Fee
- 125.00
Home Owners Association Fee Includes
- Pool
Association Name
- Anchorage HOA/Gary Walkup
Association Phone
- 727-222-3414
Carport Spaces
- 0.00
Close Date
- 0000-00-00
Cooling
- Central Air
Country
- US
Covered Spaces
- 0.00
Exterior Features
- Sidewalk
Fencing
- Fenced
- Wood
Flooring
- Laminate
- Tile
Furnished
- Unfurnished
Garage Spaces
- 1.00
Heating
- Central
- Electric
High School
- East Lake High-PN
Insurance Expense
- 0.00
Interior Features
- Ceiling Fans(s)
- Split Bedroom
- Thermostat
Legal Description
- ANCHORAGE OF TARPON LAKE UNIT ONE
- THE BLK 1
- LOT 23
Levels
- One
Living Area
- 1960.00
Lot Features
- Sidewalk
- Paved
Middle School
- Carwise Middle-PN
Area Major
- 34685 - Palm Harbor
Net Operating Income
- 0.00
Occupant Type
- Owner
Open Parking Spaces
- 0.00
Other Expense
- 0.00
Parcel Number
- 33-27-16-00945-001-0230
Parking Features
- Driveway
- Garage Door Opener
Pets Allowed
- Yes
Possession
- Close Of Escrow
Property Type
- Residential
Roof
- Shingle
School Elementary
- Cypress Woods Elementary-PN
Sewer
- Public Sewer
Style
- Florida
- Ranch
Tax Year
- 2023
Township
- 27
Utilities
- BB/HS Internet Available
- Cable Available
- Electricity Connected
- Phone Available
- Public
- Sewer Connected
- Street Lights
- Water Connected
Views
- 178
Virtual Tour Url
- https://www.propertypanorama.com/instaview/stellar/TB8325230
Water Source
- Public
Year Built
- 1973
Zoning Code
- RPD-5
Listing Data ©2025 Greater Fort Lauderdale REALTORS®
Listings provided courtesy of The Hernando County Association of Realtors MLS.
Listing Data ©2025 REALTOR® Association of Citrus County
Listing Data ©2025 Royal Palm Coast Realtor® Association
The information provided by this website is for the personal, non-commercial use of consumers and may not be used for any purpose other than to identify prospective properties consumers may be interested in purchasing.Display of MLS data is usually deemed reliable but is NOT guaranteed accurate.
Datafeed Last updated on April 18, 2025 @ 12:00 am
©2006-2025 brokerIDXsites.com - https://brokerIDXsites.com
Sign Up Now for Free!X
Call Direct: Brokerage Office: Mobile: 352.573.8561
Registration Benefits:
- New Listings & Price Reduction Updates sent directly to your email
- Create Your Own Property Search saved for your return visit.
- "Like" Listings and Create a Favorites List
* NOTICE: By creating your free profile, you authorize us to send you periodic emails about new listings that match your saved searches and related real estate information.If you provide your telephone number, you are giving us permission to call you in response to this request, even if this phone number is in the State and/or National Do Not Call Registry.
Already have an account? Login to your account.


