
- Team Crouse
- Tropic Shores Realty
- "Always striving to exceed your expectations"
- Mobile: 352.573.8561
- 352.573.8561
- teamcrouse2014@gmail.com
Contact Mary M. Crouse
Schedule A Showing
Request more information
- Home
- Property Search
- Search results
- 2012 Fern Ridge Court, HOLIDAY, FL 34691
Property Photos
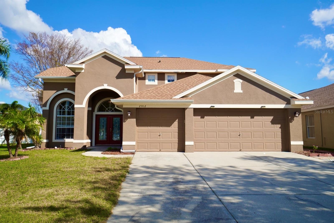

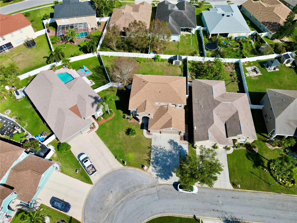
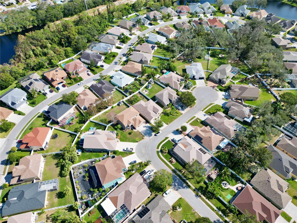
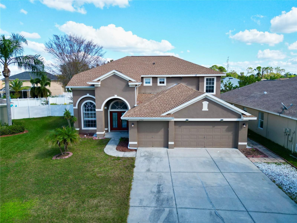
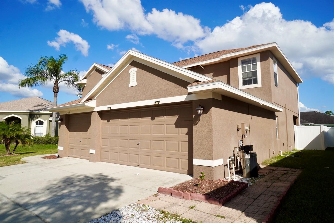
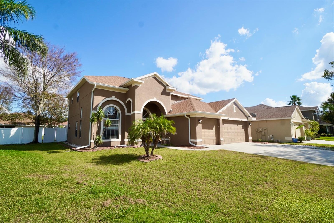
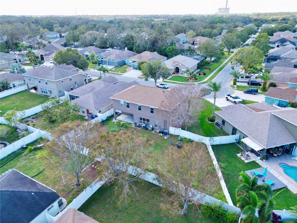
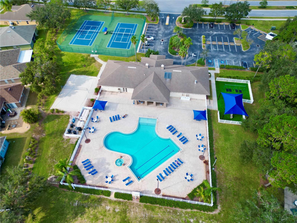
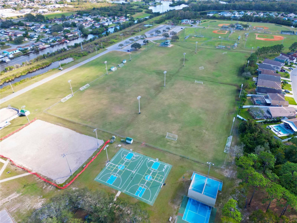
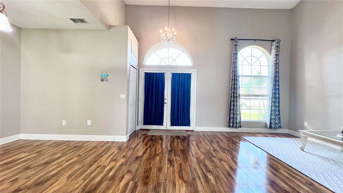
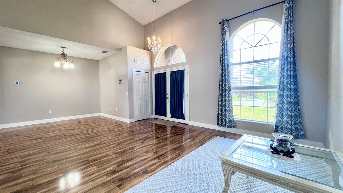
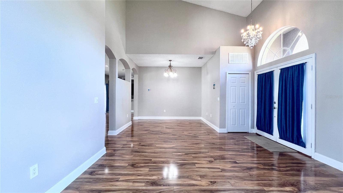
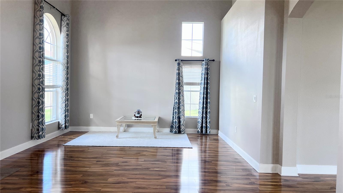
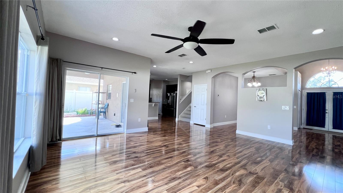
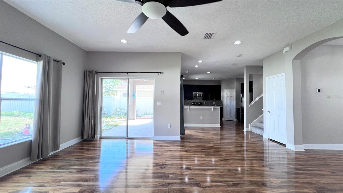
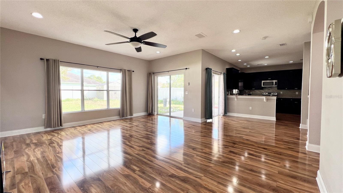
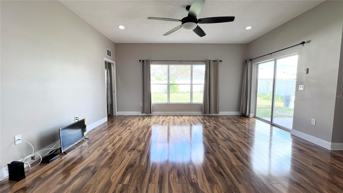
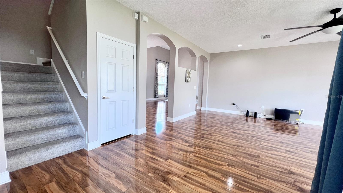
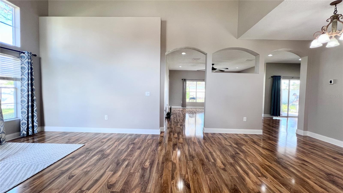
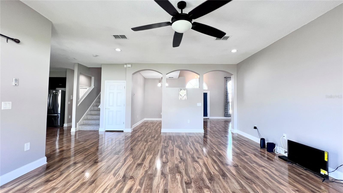
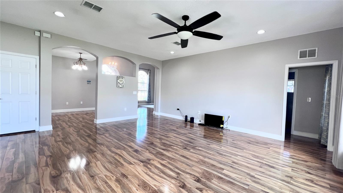
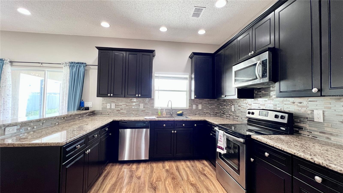
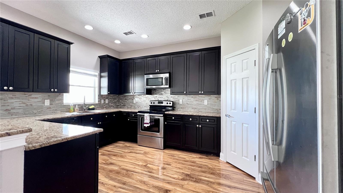
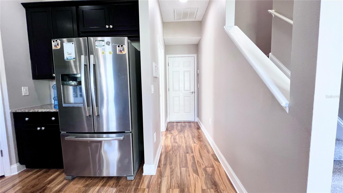
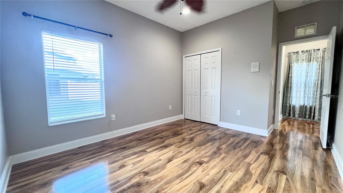
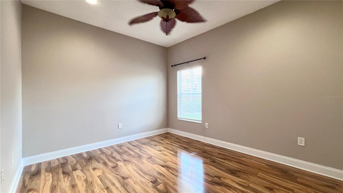
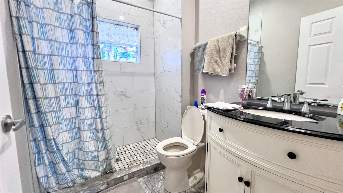
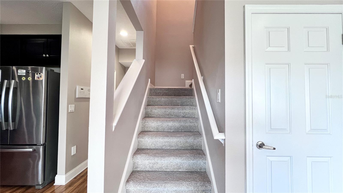
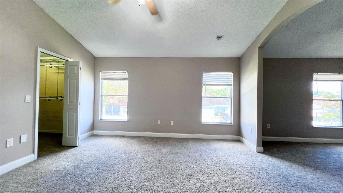
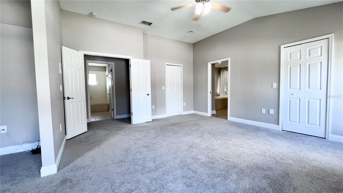
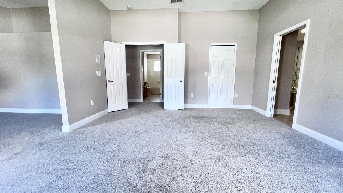
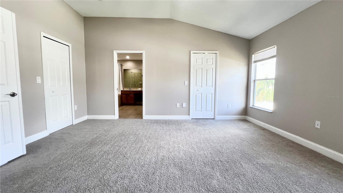
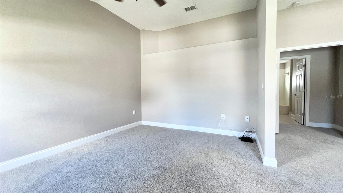
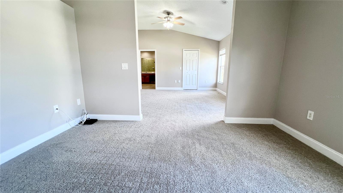
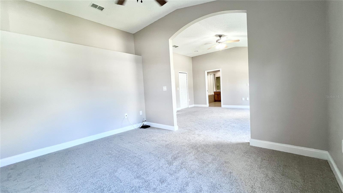
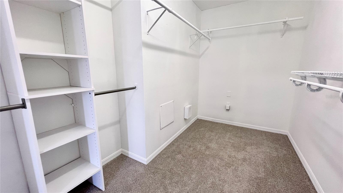
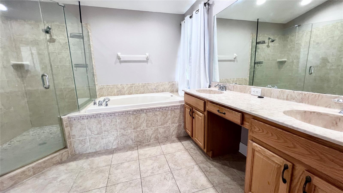
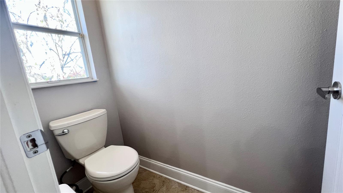
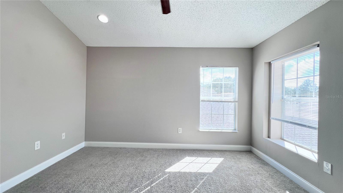
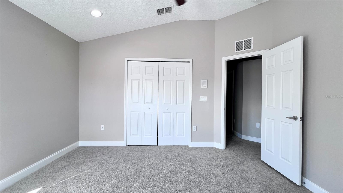
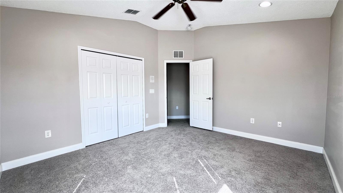
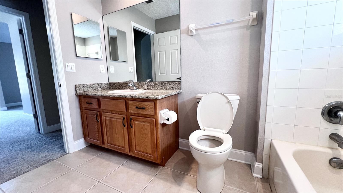
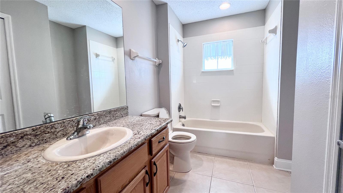
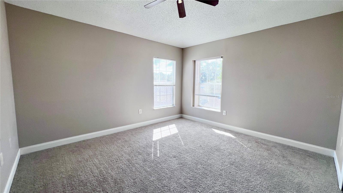
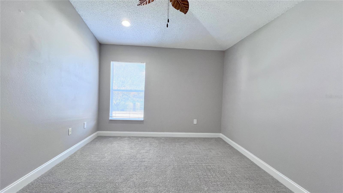
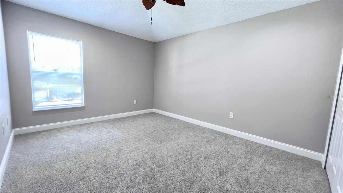
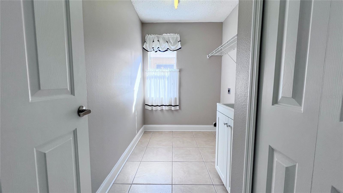
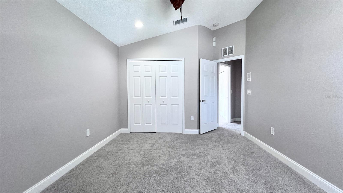
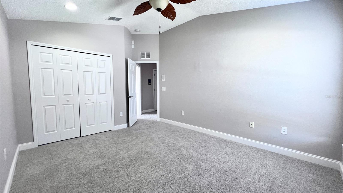
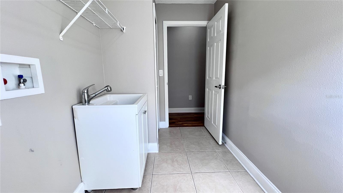
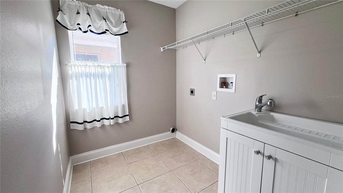
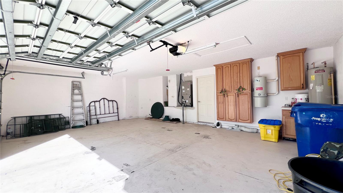
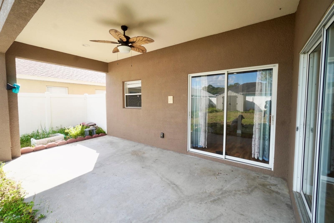
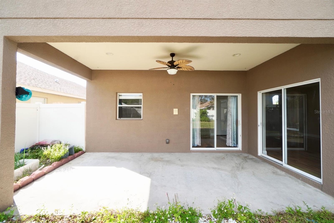
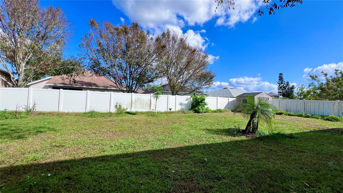
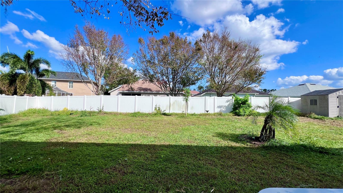
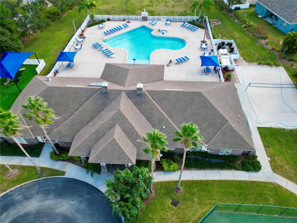
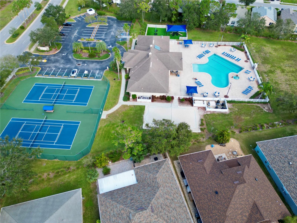
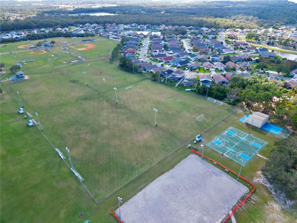
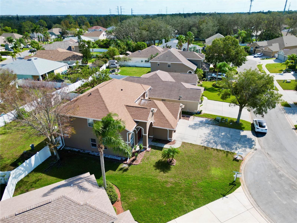
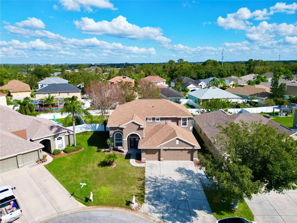
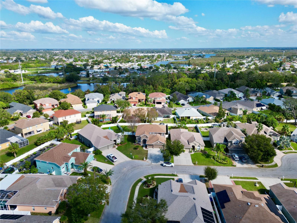
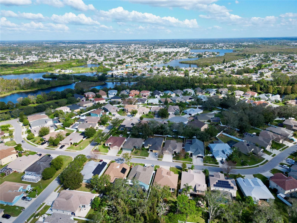
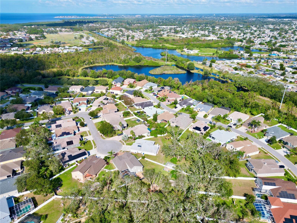
- MLS#: TB8324677 ( Residential )
- Street Address: 2012 Fern Ridge Court
- Viewed: 133
- Price: $499,000
- Price sqft: $137
- Waterfront: No
- Year Built: 2004
- Bldg sqft: 3633
- Bedrooms: 4
- Total Baths: 3
- Full Baths: 3
- Garage / Parking Spaces: 3
- Days On Market: 193
- Additional Information
- Geolocation: 28.1882 / -82.767
- County: PASCO
- City: HOLIDAY
- Zipcode: 34691
- Subdivision: Key Vista Prcl 18
- Elementary School: Gulf Trace Elementary
- Middle School: Paul R. Smith Middle PO
- High School: Anclote High PO
- Provided by: KELLER WILLIAMS SOUTH SHORE
- Contact: Hanie Nguyen
- 813-641-8300

- DMCA Notice
-
DescriptionA MUST SEE! This beautiful 4 bedroom, 3 bathroom, 3 car garage home is located in the highly desirable gated community of Key Vista. Positioned on an oversized corner lot in the Hidden Key, it features a spacious, fully fenced backyard. At the center of the home is a large kitchen with stunning wood cabinetry, stainless steel appliances, and granite countertops. The flexible layout includes a generously sized upstairs master suite complete with its own private sitting, reading, or office space. The home has been freshly painted inside, with a 2 year old roof, and the HVAC system was replaced in 2016. No flood insurance is required. Residents of this community enjoy top notch amenities, including a pool, tennis courts, a fitness center, a playground, and even an RV/boat parking lot. Conveniently close to trails, parks, the Anclote River, and the Gulf of Mexico, this home is the complete package!
All
Similar
Features
Appliances
- Dishwasher
- Microwave
- Range
- Refrigerator
Home Owners Association Fee
- 127.00
Association Name
- Leland Management Inc
Association Phone
- 407-781-1188
Carport Spaces
- 0.00
Close Date
- 0000-00-00
Cooling
- Central Air
Country
- US
Covered Spaces
- 0.00
Exterior Features
- Other
Flooring
- Carpet
- Laminate
Garage Spaces
- 3.00
Heating
- Central
- Electric
High School
- Anclote High-PO
Insurance Expense
- 0.00
Interior Features
- Open Floorplan
Legal Description
- KEY VISTA PARCEL 18 PB 47 PG 025 LOT 709 OR 9400 PG 1496
Levels
- Two
Living Area
- 2768.00
Middle School
- Paul R. Smith Middle-PO
Area Major
- 34691 - Holiday/Tarpon Springs
Net Operating Income
- 0.00
Occupant Type
- Vacant
Open Parking Spaces
- 0.00
Other Expense
- 0.00
Parcel Number
- 26-26-15-0070-00000-7090
Pets Allowed
- Yes
Property Type
- Residential
Roof
- Shingle
School Elementary
- Gulf Trace Elementary
Sewer
- Public Sewer
Tax Year
- 2024
Township
- 26
Utilities
- BB/HS Internet Available
- Electricity Connected
Views
- 133
Virtual Tour Url
- https://www.propertypanorama.com/instaview/stellar/TB8324677
Water Source
- Public
Year Built
- 2004
Zoning Code
- MPUD
Listing Data ©2025 Greater Fort Lauderdale REALTORS®
Listings provided courtesy of The Hernando County Association of Realtors MLS.
Listing Data ©2025 REALTOR® Association of Citrus County
Listing Data ©2025 Royal Palm Coast Realtor® Association
The information provided by this website is for the personal, non-commercial use of consumers and may not be used for any purpose other than to identify prospective properties consumers may be interested in purchasing.Display of MLS data is usually deemed reliable but is NOT guaranteed accurate.
Datafeed Last updated on June 7, 2025 @ 12:00 am
©2006-2025 brokerIDXsites.com - https://brokerIDXsites.com
Sign Up Now for Free!X
Call Direct: Brokerage Office: Mobile: 352.573.8561
Registration Benefits:
- New Listings & Price Reduction Updates sent directly to your email
- Create Your Own Property Search saved for your return visit.
- "Like" Listings and Create a Favorites List
* NOTICE: By creating your free profile, you authorize us to send you periodic emails about new listings that match your saved searches and related real estate information.If you provide your telephone number, you are giving us permission to call you in response to this request, even if this phone number is in the State and/or National Do Not Call Registry.
Already have an account? Login to your account.


