
- Team Crouse
- Tropic Shores Realty
- "Always striving to exceed your expectations"
- Mobile: 352.573.8561
- 352.573.8561
- teamcrouse2014@gmail.com
Contact Mary M. Crouse
Schedule A Showing
Request more information
- Home
- Property Search
- Search results
- 4021 Eagle Nest Drive, HERNANDO BEACH, FL 34607
Property Photos
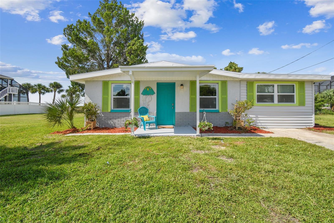

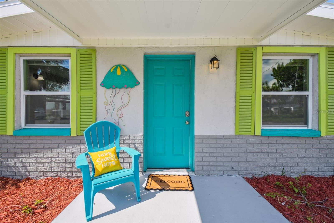
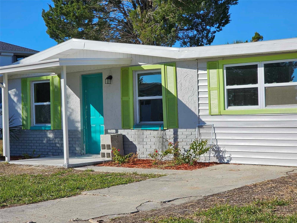
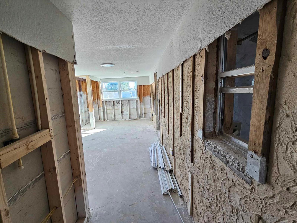
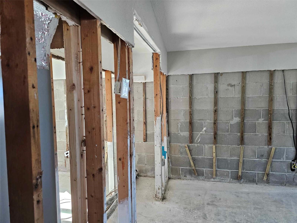
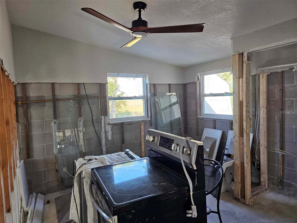
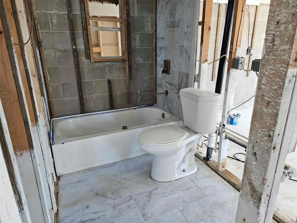
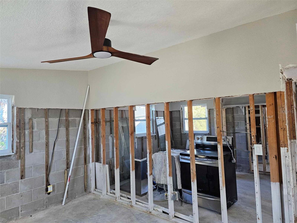
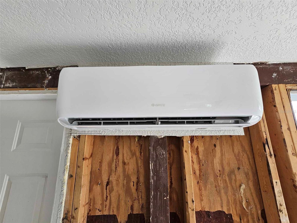
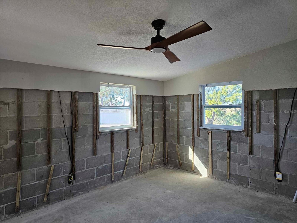
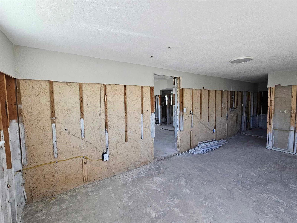
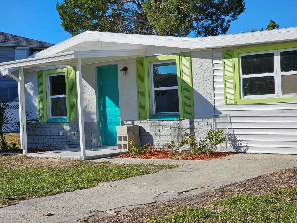
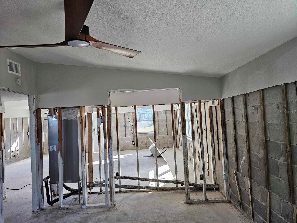
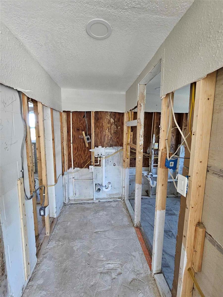
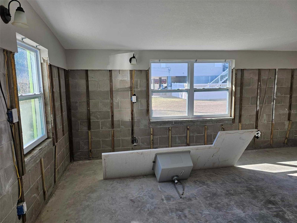
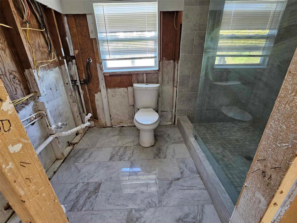
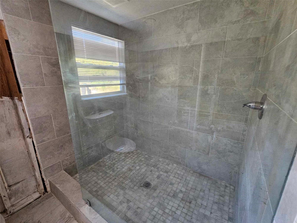
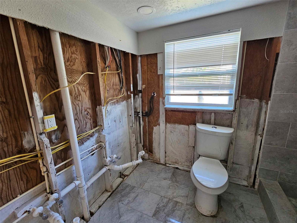
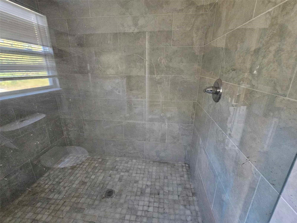
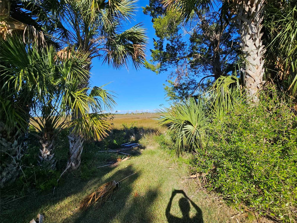
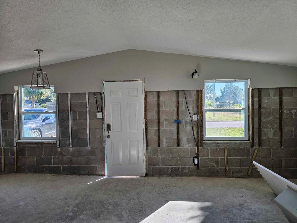
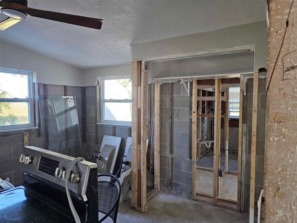
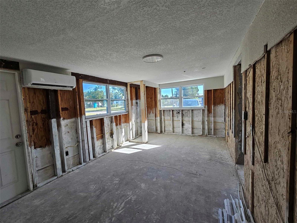
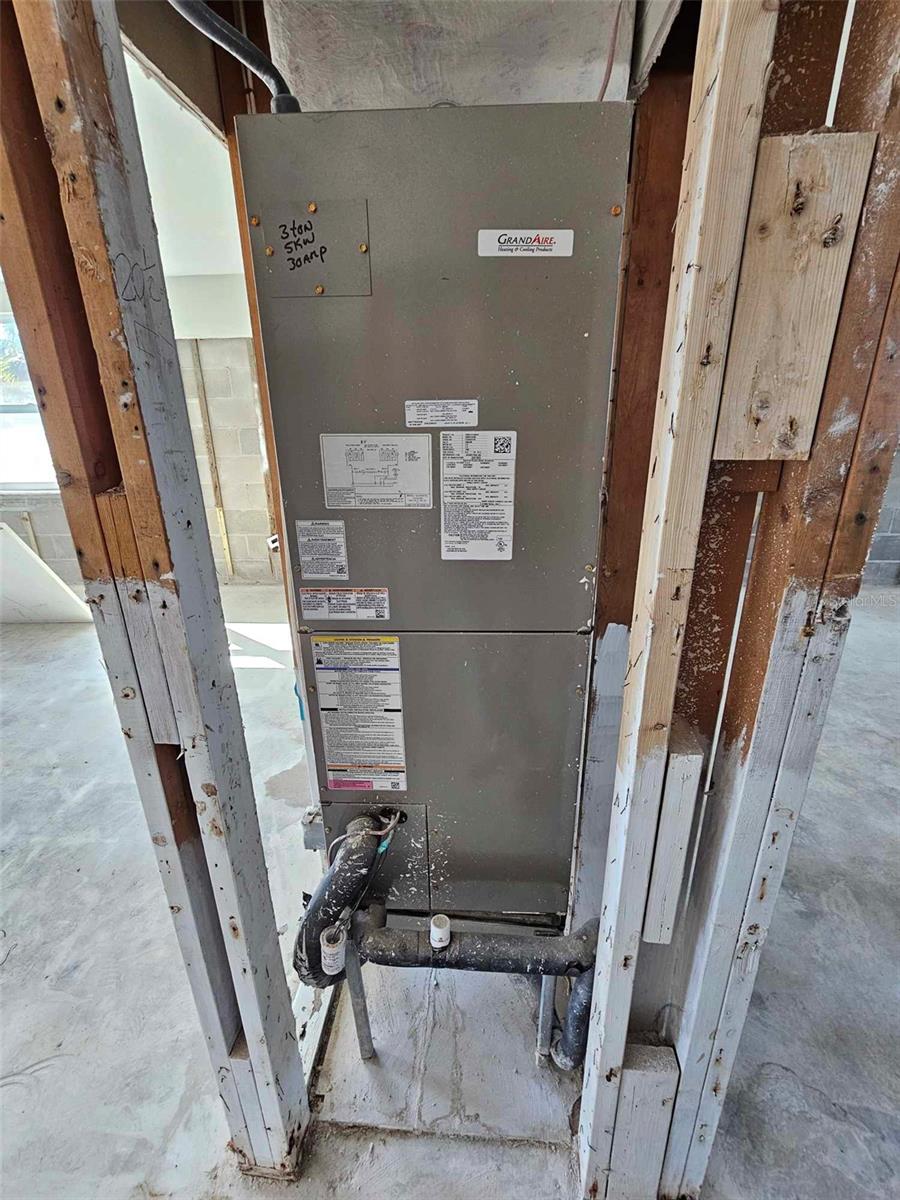
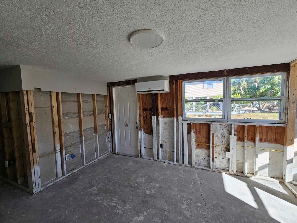
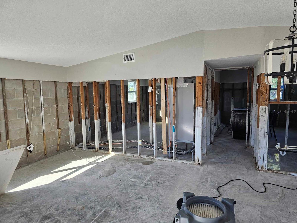
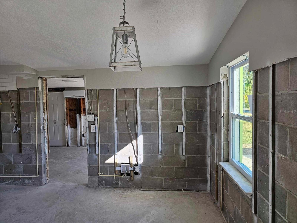
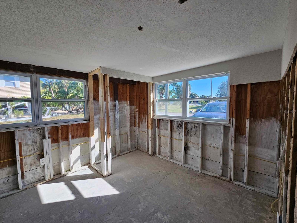
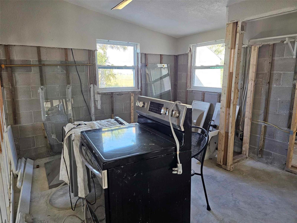
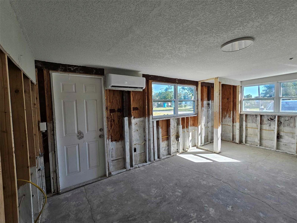
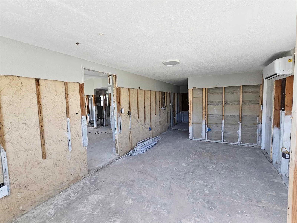
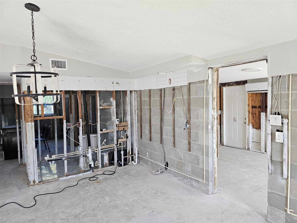
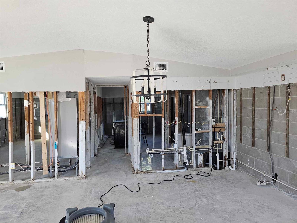
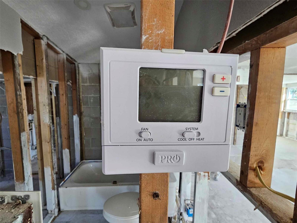
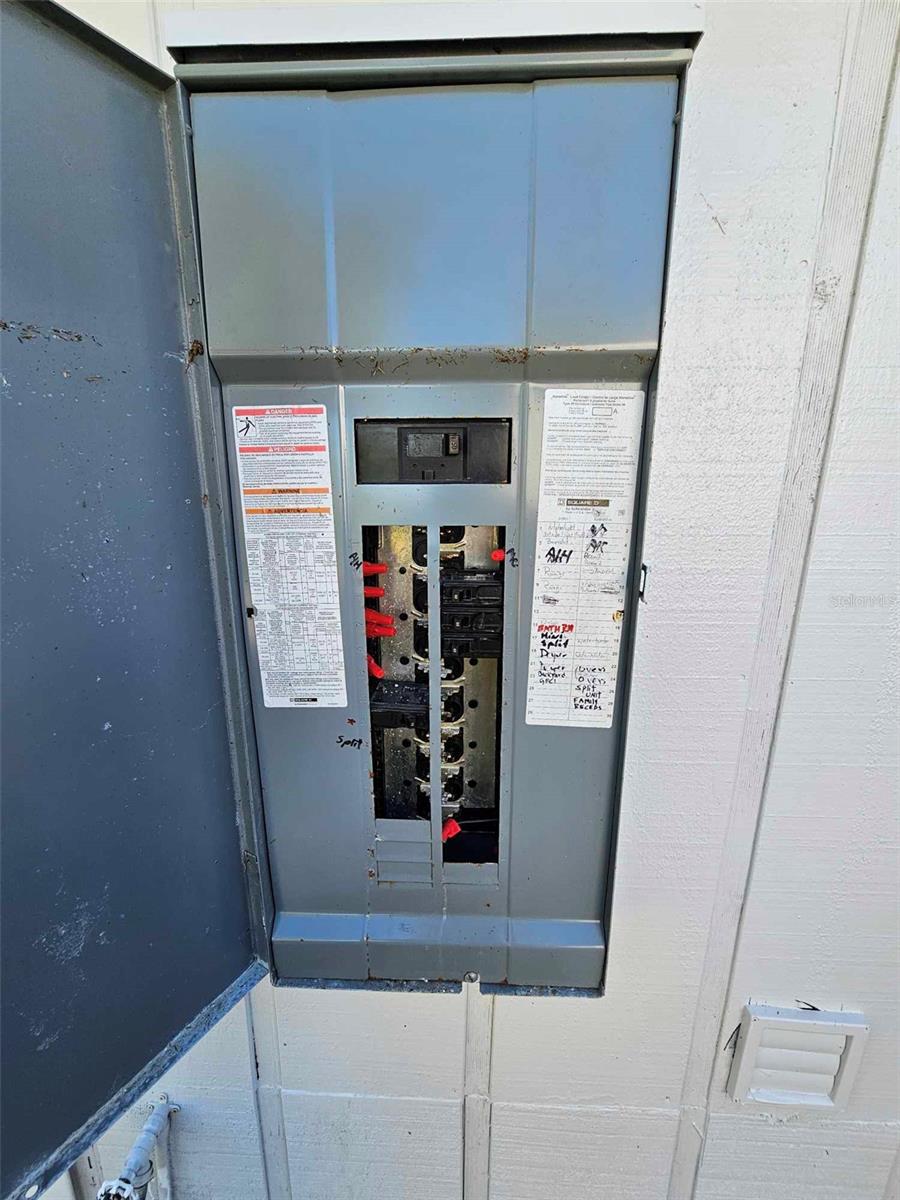
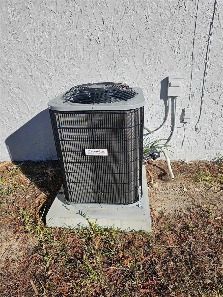
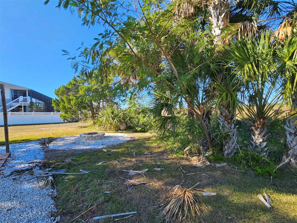
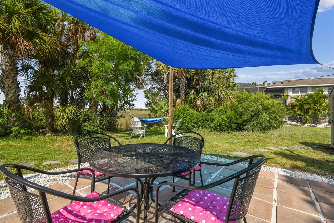
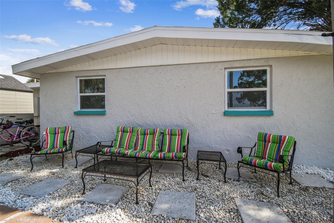
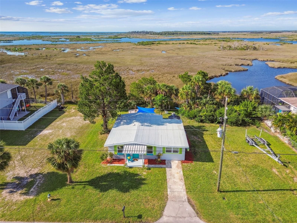
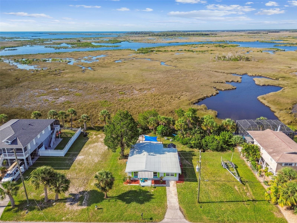
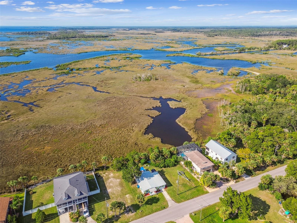
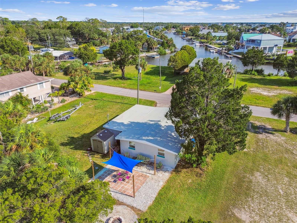
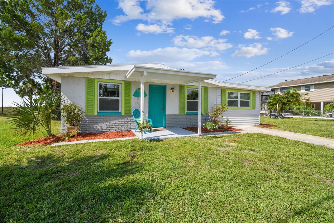
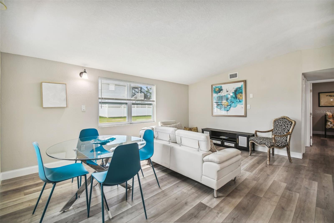
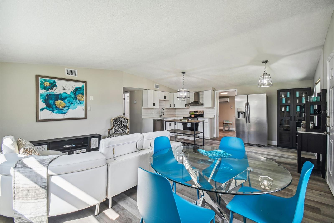
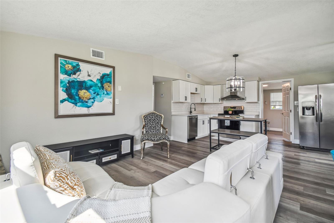
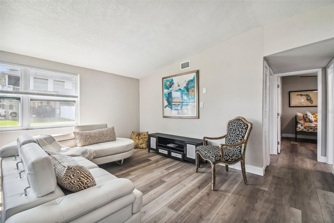
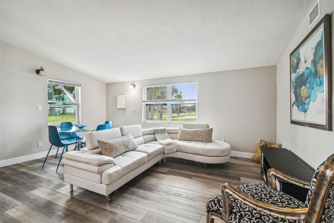
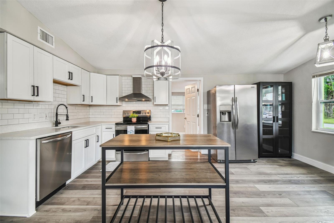
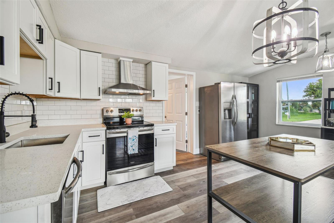
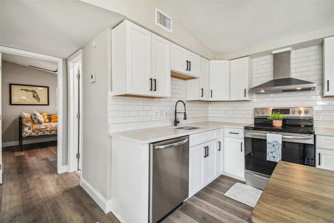
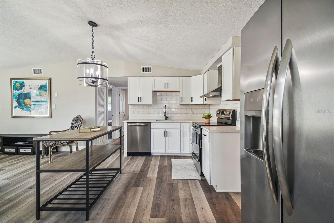
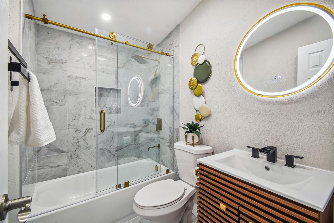
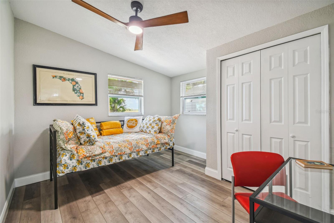

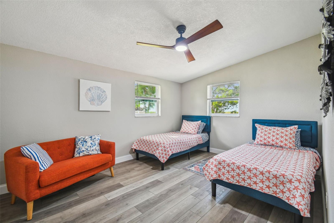
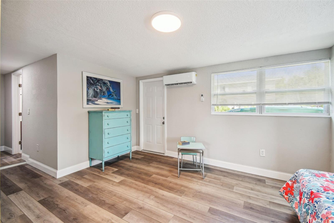
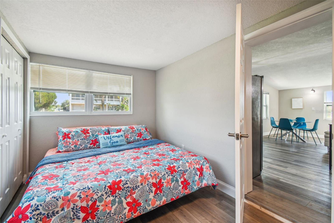
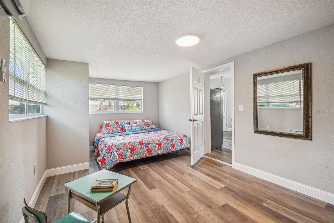
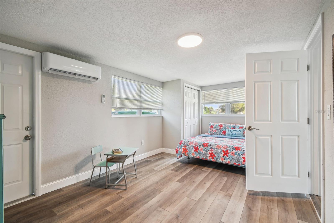
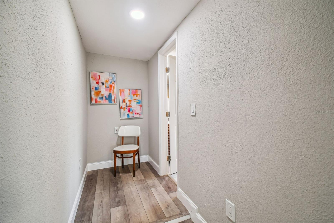
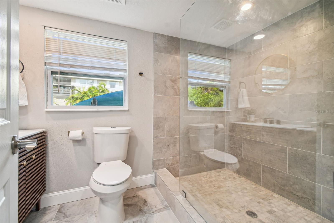
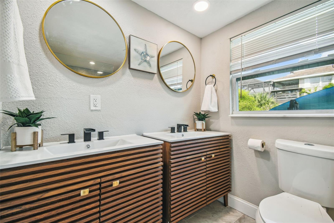
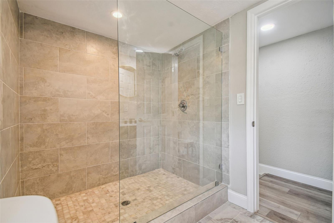
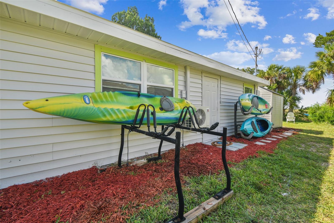
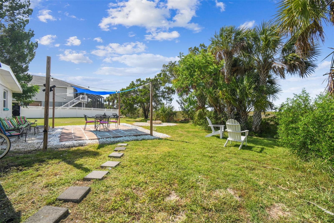
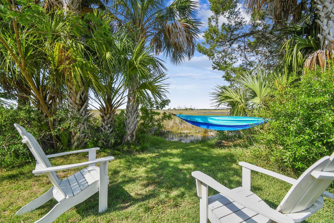
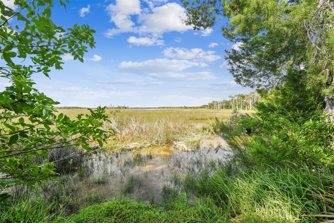
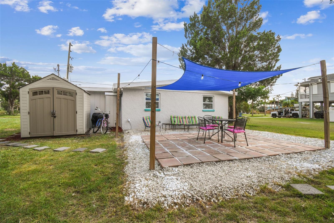
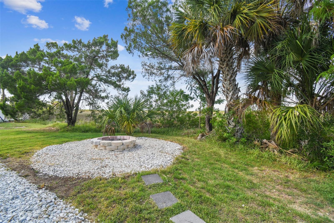
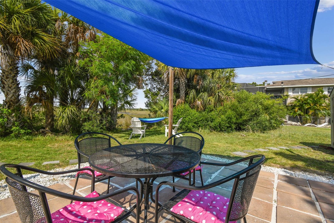
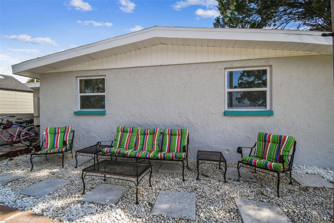
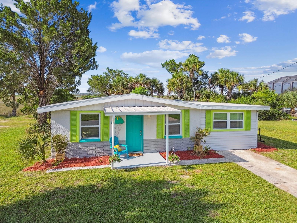
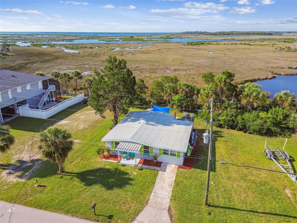
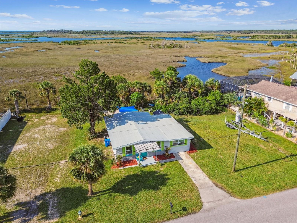
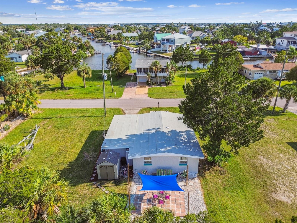
- MLS#: TB8324470 ( Residential )
- Street Address: 4021 Eagle Nest Drive
- Viewed: 29
- Price: $174,500
- Price sqft: $140
- Waterfront: No
- Year Built: 1973
- Bldg sqft: 1242
- Bedrooms: 3
- Total Baths: 2
- Full Baths: 2
- Days On Market: 155
- Additional Information
- Geolocation: 28.5026 / -82.6528
- County: HERNANDO
- City: HERNANDO BEACH
- Zipcode: 34607
- Subdivision: Gulf Coast Ret
- Provided by: RE/MAX PREMIER GROUP
- Contact: Judy Curry
- 813-929-7600

- DMCA Notice
-
DescriptionShort sale. This home has exquisite rear views of the marsh and so much room with extra lots on each side. It was completely remodeled in 2024 with new roof, new ac units, new exterior paint, new hot water heater, new tile in both bathrooms and more. Hurricane helene flooded this beautiful home and now it has been remediated and is ready for the interior to be put back together. Step into a bright, open space with high ceilings, making it the perfect gathering spot for family & and friends. With generously sized bedrooms, this home can comfortably accommodate up to 10 guests, making it an excellent choice for short term rentals. Its profitable rental history is a testament to its appeal, & the best part? There are no restrictions in this vacation area. One of the property's most captivating features is the breathtaking views from the backyard. Imagine spending your evenings on the patio, under the edison lights, or gathered around the fire pit. The expansive wetlands create a tranquil backdrop, perfect for kayaking right from your backyard or simply relaxing in a hammock. The privacy & beauty of this property offers a rare slice of paradise. Located just 10 minutes from from weeki wachee springs, 5 minutes from rogers park, & 10 minutes from the popular pine island beach as well as the local restaurants & bars with live entertainment just a bike ride away. This home is much larger than the tax records indicate due to an unrecorded addition of the primary suite. If youve ever dreamed of owning a piece of floridas laid back beach life, with all the conveniences of modern living, this home is for you. Dont miss your chance to tour this gemschedule your visit today, virtually or in person! The tile in both bathrooms and huge shower in the primary bath are usable. Ac units may be okay since they are new (2024) but would need to be tested once the electric is deemed safe (which was all new in 2024). See this link for the before hurricane remodeled pictures: https://realestate. Febreframeworks. Com/sites/kjnxllg/unbranded pics in this listing show current home and prior pics from aug 2024.
All
Similar
Features
Appliances
- Electric Water Heater
Home Owners Association Fee
- 0.00
Carport Spaces
- 0.00
Close Date
- 0000-00-00
Cooling
- Central Air
- Ductless
Country
- US
Covered Spaces
- 0.00
Exterior Features
- Storage
Flooring
- Concrete
Garage Spaces
- 0.00
Heating
- Central
- Electric
Insurance Expense
- 0.00
Interior Features
- Ceiling Fans(s)
- High Ceilings
- Kitchen/Family Room Combo
- Open Floorplan
- Split Bedroom
- Thermostat
Legal Description
- GULF COAST RET UNIT 1 BLOCK 5 LOT 19 ORB 2619 PG 1485
Levels
- One
Living Area
- 1242.00
Lot Features
- Flood Insurance Required
- Level
- Near Marina
- Street Dead-End
Area Major
- 34607 - Spring Hl/Brksville/WeekiWachee/Hernando B
Net Operating Income
- 0.00
Occupant Type
- Vacant
Open Parking Spaces
- 0.00
Other Expense
- 0.00
Parcel Number
- R12-223-16-1890-0050-0190
Pets Allowed
- No
Property Type
- Residential
Roof
- Other
Sewer
- Public Sewer
Tax Year
- 2023
Township
- 23
Utilities
- BB/HS Internet Available
- Cable Available
- Electricity Available
- Phone Available
- Sewer Connected
- Water Connected
View
- Trees/Woods
Views
- 29
Virtual Tour Url
- https://www.propertypanorama.com/instaview/stellar/TB8324470
Water Source
- See Remarks
Year Built
- 1973
Zoning Code
- RESIDENTIA
Listing Data ©2025 Greater Fort Lauderdale REALTORS®
Listings provided courtesy of The Hernando County Association of Realtors MLS.
Listing Data ©2025 REALTOR® Association of Citrus County
Listing Data ©2025 Royal Palm Coast Realtor® Association
The information provided by this website is for the personal, non-commercial use of consumers and may not be used for any purpose other than to identify prospective properties consumers may be interested in purchasing.Display of MLS data is usually deemed reliable but is NOT guaranteed accurate.
Datafeed Last updated on May 2, 2025 @ 12:00 am
©2006-2025 brokerIDXsites.com - https://brokerIDXsites.com
Sign Up Now for Free!X
Call Direct: Brokerage Office: Mobile: 352.573.8561
Registration Benefits:
- New Listings & Price Reduction Updates sent directly to your email
- Create Your Own Property Search saved for your return visit.
- "Like" Listings and Create a Favorites List
* NOTICE: By creating your free profile, you authorize us to send you periodic emails about new listings that match your saved searches and related real estate information.If you provide your telephone number, you are giving us permission to call you in response to this request, even if this phone number is in the State and/or National Do Not Call Registry.
Already have an account? Login to your account.


