
- Team Crouse
- Tropic Shores Realty
- "Always striving to exceed your expectations"
- Mobile: 352.573.8561
- 352.573.8561
- teamcrouse2014@gmail.com
Contact Mary M. Crouse
Schedule A Showing
Request more information
- Home
- Property Search
- Search results
- 1050 Starkey Road 704, LARGO, FL 33771
Property Photos
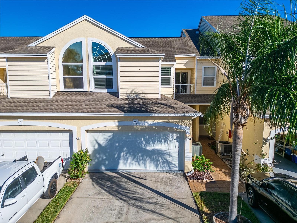

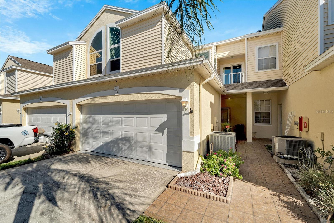
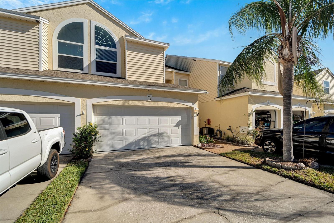
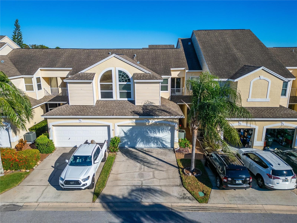
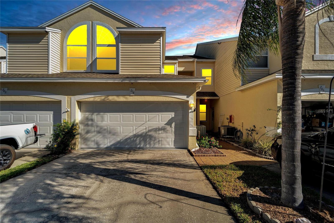
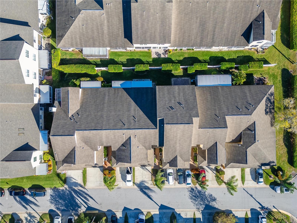
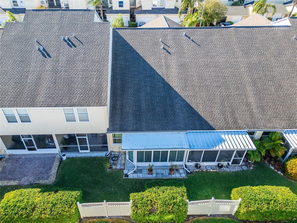
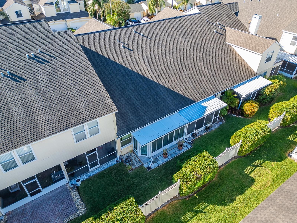
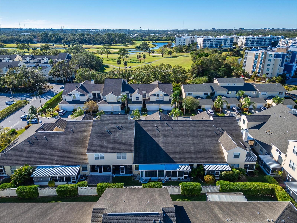
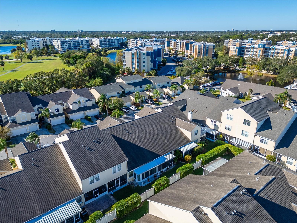
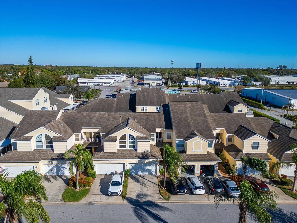
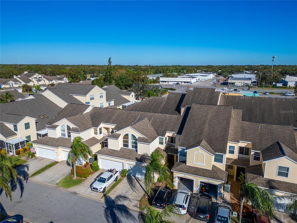
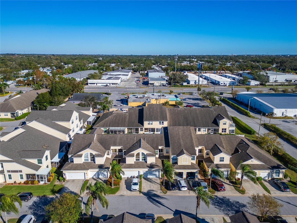
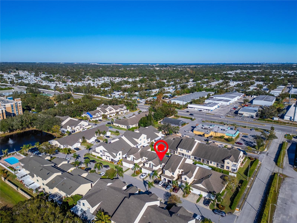
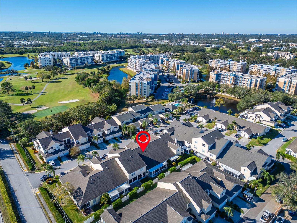
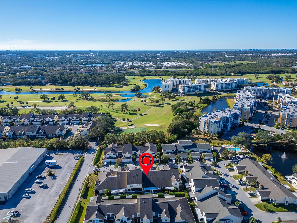
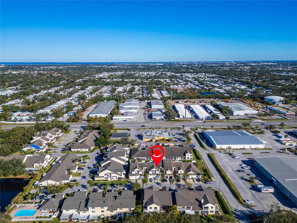
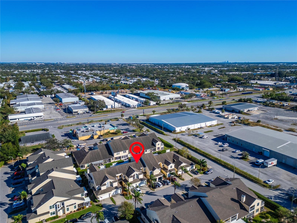
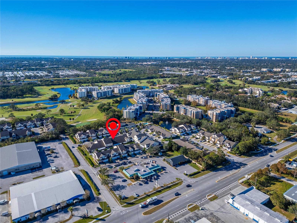
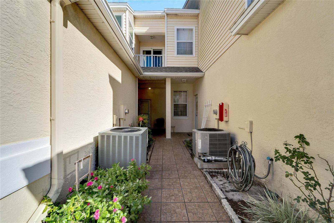
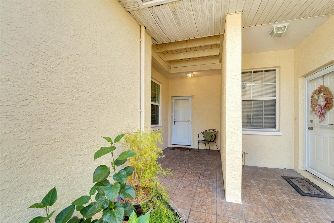
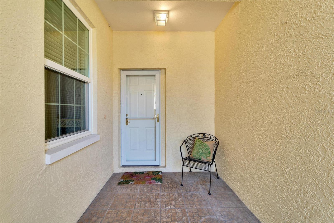
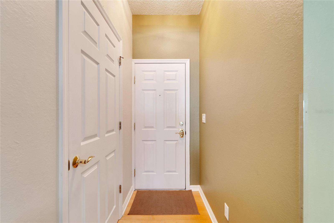
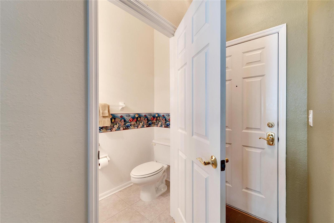
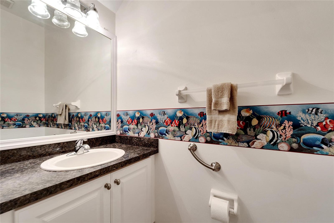
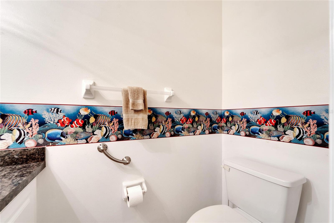
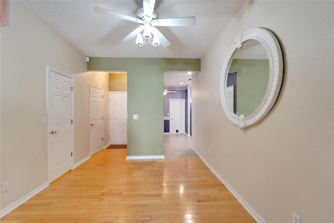
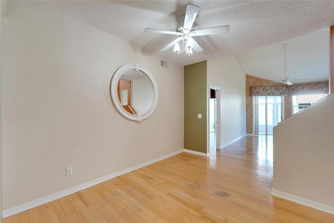
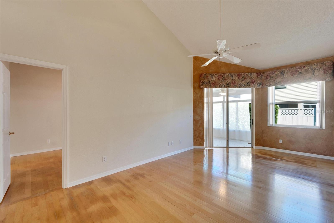
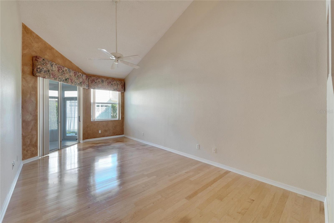
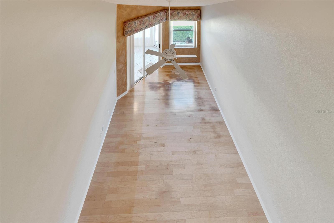
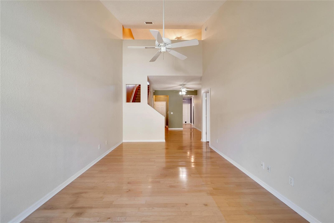
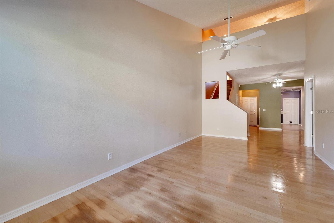
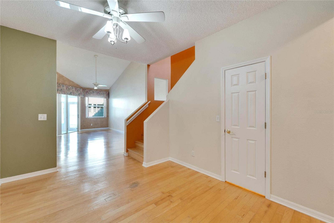
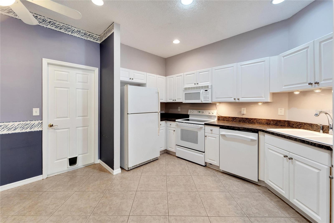
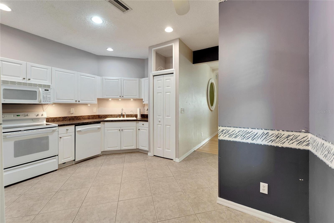
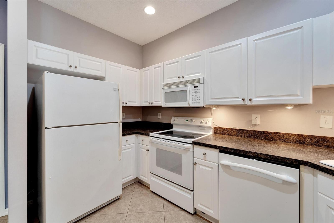
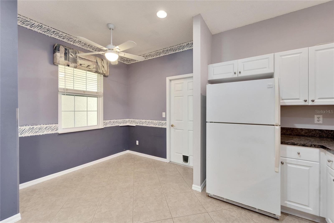
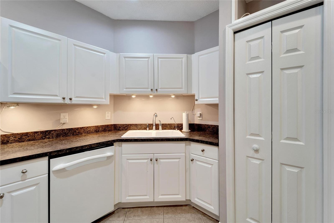
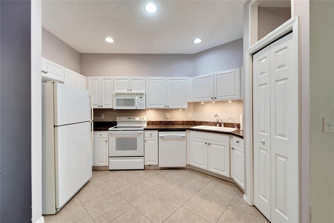
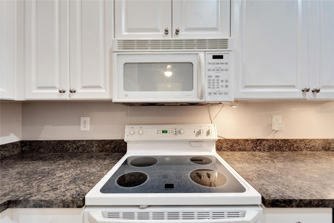
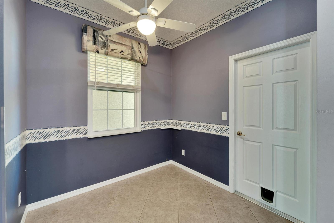
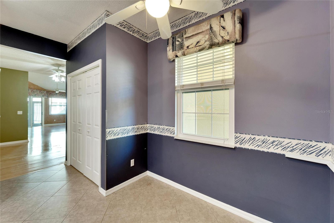
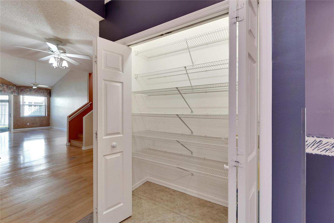
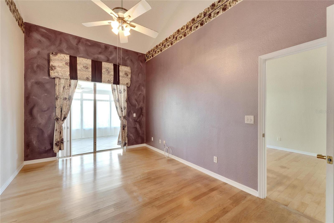
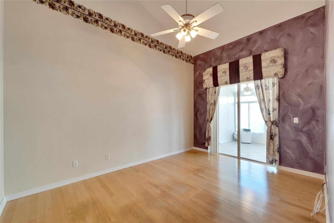
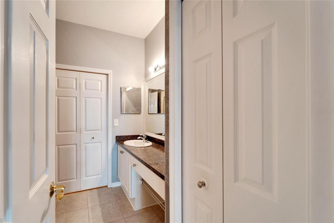
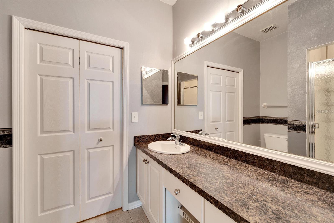
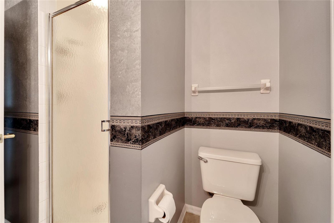
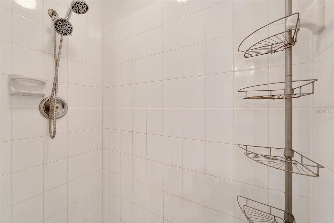
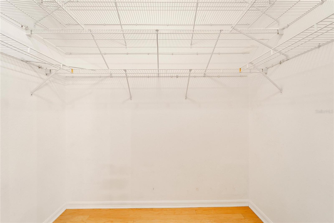
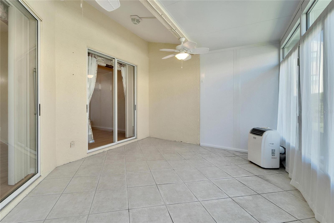
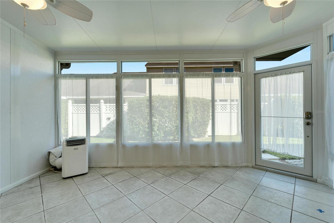
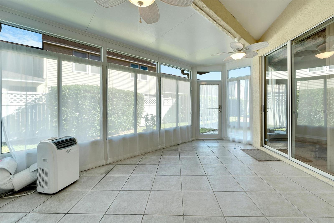
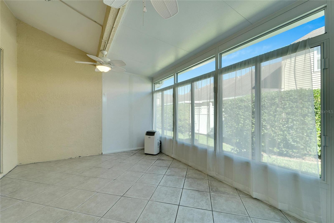
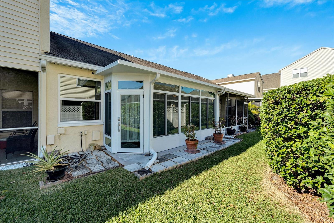
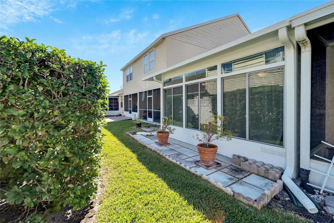
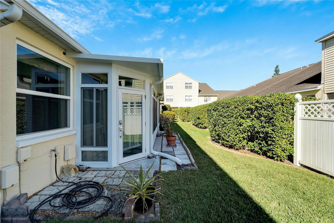
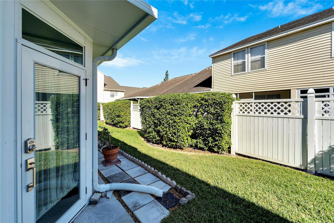
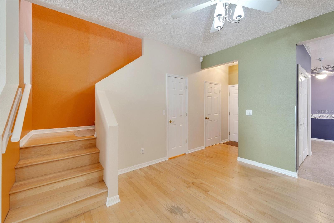
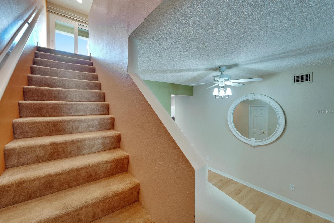
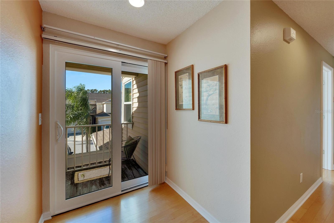
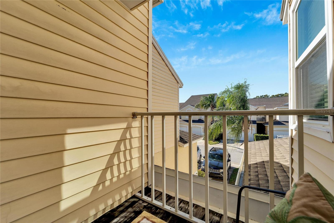
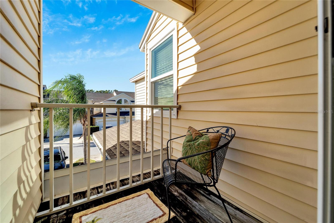
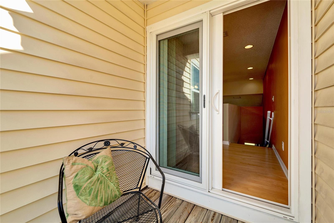
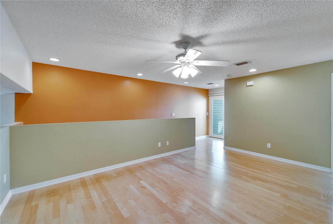
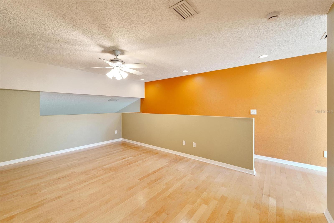
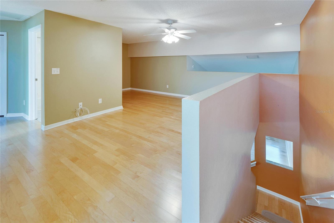
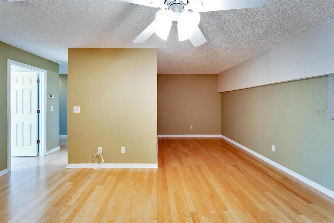
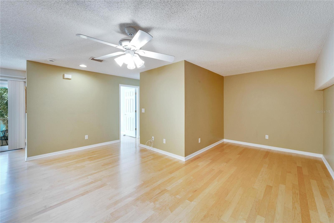
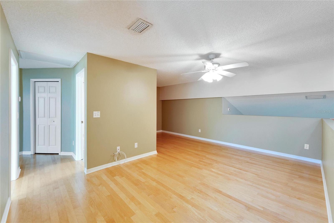
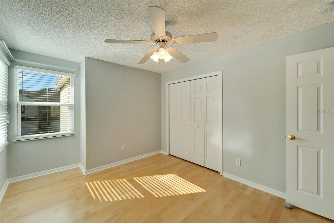
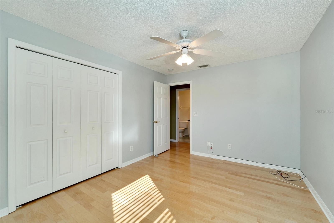
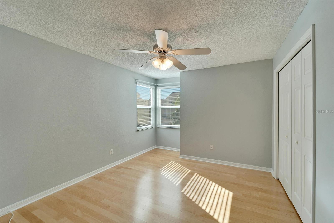
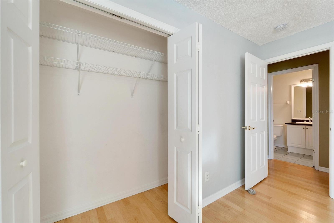
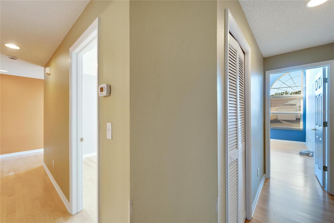
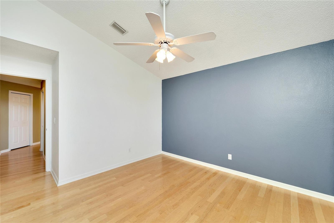
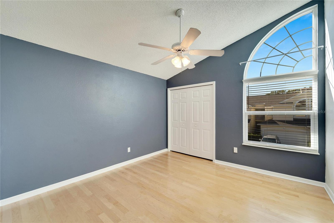
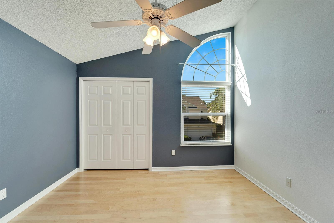
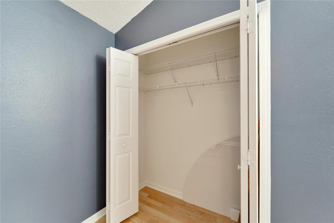
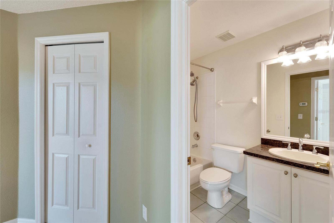
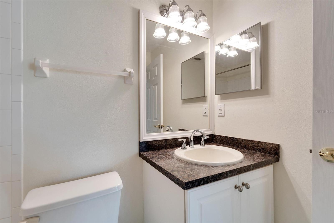
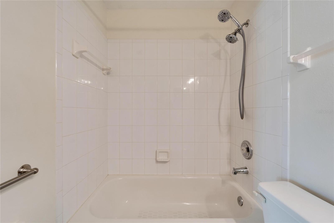
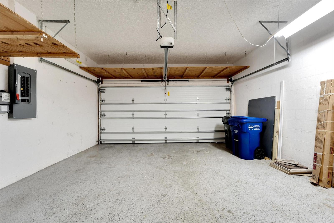
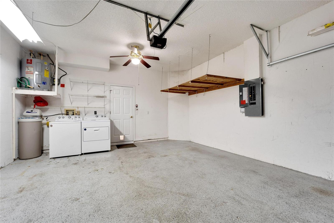
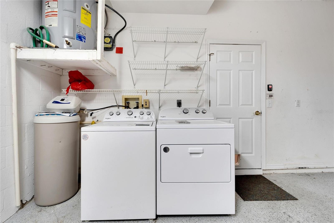
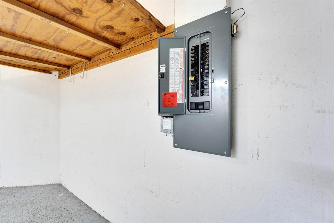
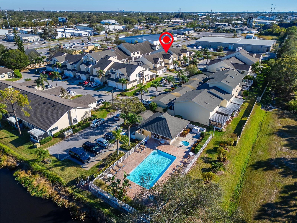
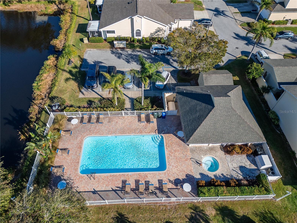
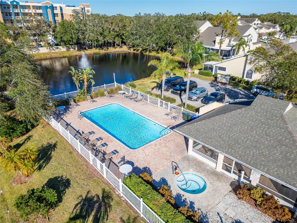
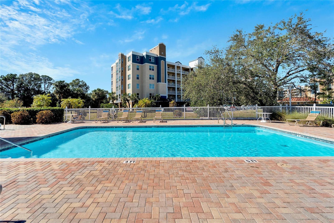
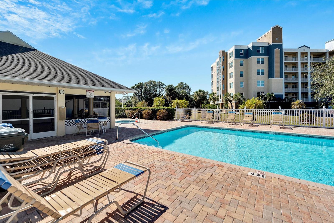
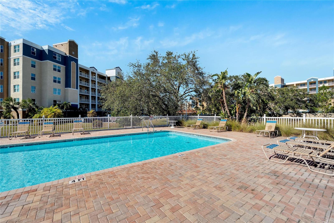
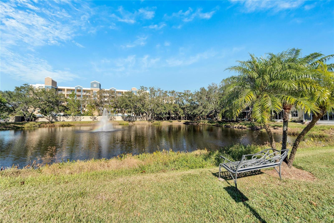
- MLS#: TB8324344 ( Residential )
- Street Address: 1050 Starkey Road 704
- Viewed: 191
- Price: $368,900
- Price sqft: $218
- Waterfront: No
- Year Built: 1996
- Bldg sqft: 1692
- Bedrooms: 3
- Total Baths: 3
- Full Baths: 2
- 1/2 Baths: 1
- Garage / Parking Spaces: 2
- Days On Market: 152
- Additional Information
- Geolocation: 27.9056 / -82.7641
- County: PINELLAS
- City: LARGO
- Zipcode: 33771
- Subdivision: Willow Greens
- Provided by: ALIGN RIGHT REALTY LLC
- Contact: Michele De Vahle
- 727-264-6800

- DMCA Notice
-
DescriptionCoastal Living with Peace of Mind in Flood Zone X! Dreaming of living near the most popular beaches with effortless access to top attractions? Look no further than this meticulously maintained townhouse, offering the perfect blend of safety, comfort, and modern upgradesmaking it a true gem for future homeowners. Located in the desirable Willow Greens community, this home has remained unscathed through past storms, ensuring peace of mind in a secure and resilient neighborhood. Boasting 3 bedrooms, 2.5 baths, and a spacious 2 car garage, this energy efficient townhouse is packed with over $25,000 in upgrades, including hurricane impact windows, a high impact balcony slider, an insulated storm rated garage door, and a brand new circuit breaker panel. One of the standout features is the recently added $25,000 enclosed sunroom, providing over 200 square feet of bonus living space. Designed for year round comfort, it includes high impact windows, storm rated walls, and a portable A/C unitperfect for relaxation or entertaining. The well designed layout features a first floor owners suite with a walk in closet and private bath, plus a convenient half bath for guests. The light filled kitchen offers ample cabinet space, a single and double pantry, a built in TV nook, and a cozy dining area. Upstairs, you'll find two guest bedrooms, a guest bath, and a versatile 10' x 14' bonus room, ideal for a home office or media space. Enjoy scenic sunset views from the second floor balcony, while vaulted ceilings enhance the homes open and airy feel. The oversized garage provides ample storage, a well lit workspace, hanging storage lofts, and includes a washer and dryer. Just a short walk away, the community pool and clubhouse have additional leisure and social opportunities. With affordable HOA fees and strong reserves, services like water/sewer, trash, basic cable with Wi Fi, exterior maintenance, and roof replacement are all covered. Freshly painted interior in a neutral palette, this home is centrally located in mid Pinellas County, providing quick access to Clearwater, St. Petersburg, Tampa Bay, beaches, shopping, golf courses, parks, schools, medical facilities, and more! This move in ready home with an unbeatable location, upgrades, and security will also provide a savings on your electric bill now and in years to come!
All
Similar
Features
Appliances
- Dishwasher
- Disposal
- Dryer
- Electric Water Heater
- Microwave
- Range
- Refrigerator
- Washer
- Water Softener
Association Amenities
- Cable TV
- Maintenance
- Pool
Home Owners Association Fee
- 503.00
Home Owners Association Fee Includes
- Cable TV
- Pool
- Escrow Reserves Fund
- Internet
- Maintenance Structure
- Maintenance Grounds
- Sewer
- Trash
- Water
Association Name
- Associa Gulf Coast
Association Phone
- 727-497-2413
Carport Spaces
- 0.00
Close Date
- 0000-00-00
Cooling
- Central Air
Country
- US
Covered Spaces
- 0.00
Exterior Features
- Balcony
- Sidewalk
- Sliding Doors
Flooring
- Carpet
- Ceramic Tile
- Wood
Furnished
- Unfurnished
Garage Spaces
- 2.00
Green Energy Efficient
- Windows
Heating
- Central
- Electric
Insurance Expense
- 0.00
Interior Features
- Ceiling Fans(s)
- Eat-in Kitchen
- High Ceilings
- Primary Bedroom Main Floor
- Vaulted Ceiling(s)
- Walk-In Closet(s)
- Window Treatments
Legal Description
- WILLOW GREENS LOT 704
Levels
- Two
Living Area
- 1692.00
Lot Features
- Landscaped
- Near Golf Course
- Sidewalk
- Paved
Area Major
- 33771 - Largo
Net Operating Income
- 0.00
Occupant Type
- Vacant
Open Parking Spaces
- 0.00
Other Expense
- 0.00
Parcel Number
- 02-30-15-98067-000-0704
Pets Allowed
- Cats OK
- Dogs OK
- Number Limit
- Yes
Property Condition
- Completed
Property Type
- Residential
Roof
- Shingle
Sewer
- Public Sewer
Tax Year
- 2023
Township
- 30
Unit Number
- 704
Utilities
- BB/HS Internet Available
- Cable Available
- Cable Connected
- Electricity Available
- Electricity Connected
- Public
- Sewer Connected
- Street Lights
- Water Connected
Views
- 191
Virtual Tour Url
- https://my.matterport.com/show/?m=TwQNqTFgYWm&mls=1
Water Source
- Public
Year Built
- 1996
Listing Data ©2025 Greater Fort Lauderdale REALTORS®
Listings provided courtesy of The Hernando County Association of Realtors MLS.
Listing Data ©2025 REALTOR® Association of Citrus County
Listing Data ©2025 Royal Palm Coast Realtor® Association
The information provided by this website is for the personal, non-commercial use of consumers and may not be used for any purpose other than to identify prospective properties consumers may be interested in purchasing.Display of MLS data is usually deemed reliable but is NOT guaranteed accurate.
Datafeed Last updated on April 26, 2025 @ 12:00 am
©2006-2025 brokerIDXsites.com - https://brokerIDXsites.com
Sign Up Now for Free!X
Call Direct: Brokerage Office: Mobile: 352.573.8561
Registration Benefits:
- New Listings & Price Reduction Updates sent directly to your email
- Create Your Own Property Search saved for your return visit.
- "Like" Listings and Create a Favorites List
* NOTICE: By creating your free profile, you authorize us to send you periodic emails about new listings that match your saved searches and related real estate information.If you provide your telephone number, you are giving us permission to call you in response to this request, even if this phone number is in the State and/or National Do Not Call Registry.
Already have an account? Login to your account.


