
- Team Crouse
- Tropic Shores Realty
- "Always striving to exceed your expectations"
- Mobile: 352.573.8561
- teamcrouse2014@gmail.com
Contact Mary M. Crouse PA
Schedule A Showing
Request more information
- Home
- Property Search
- Search results
- 5421 7th Avenue N, SAINT PETERSBURG, FL 33710
Property Photos
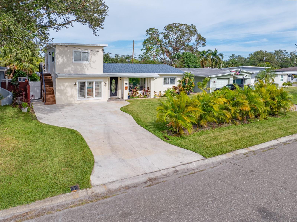

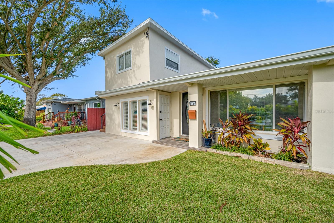
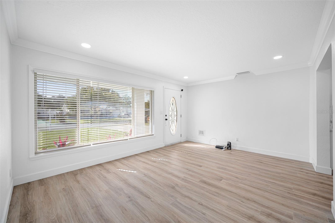
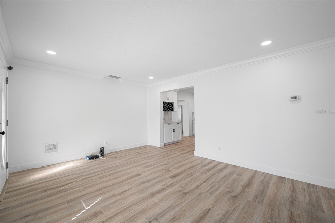
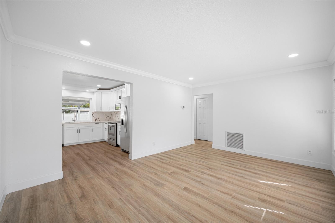
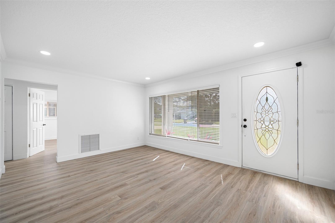
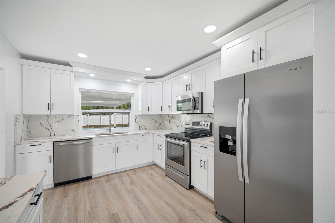
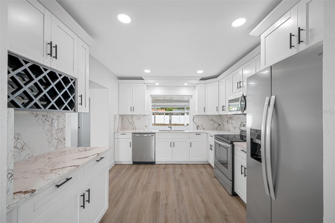
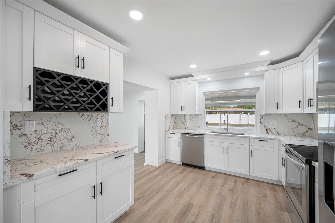
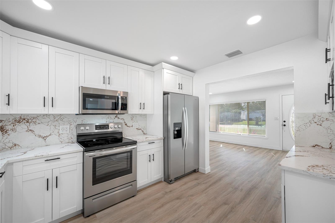
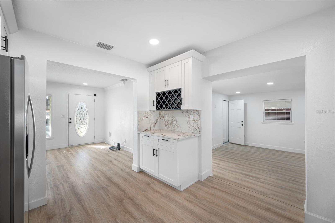
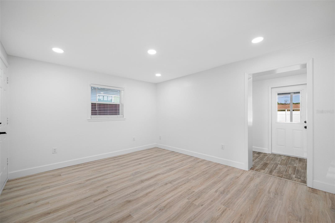
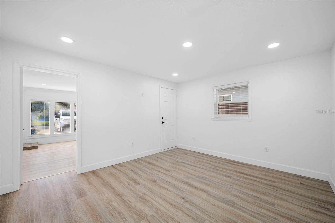
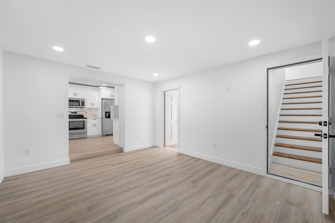
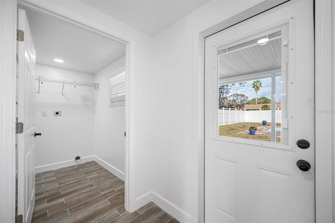
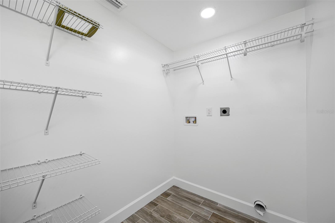
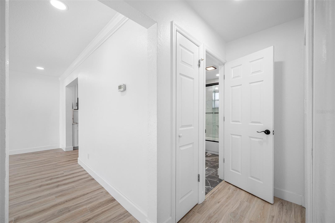
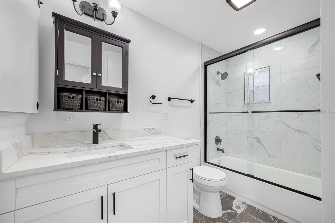
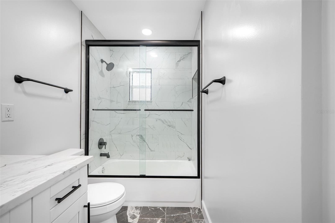
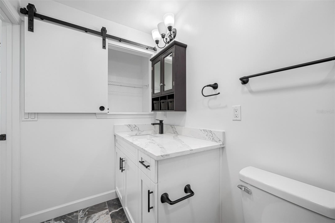
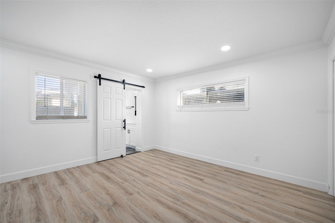
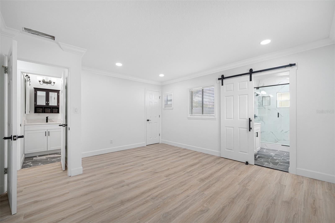
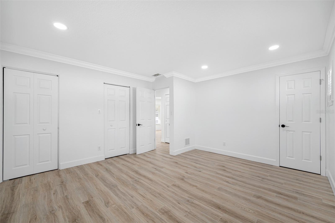
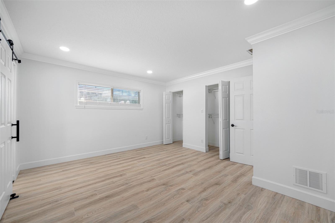
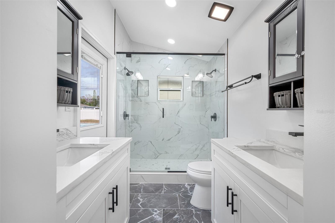
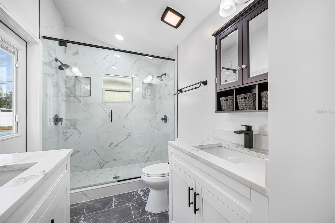
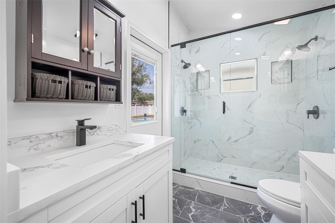
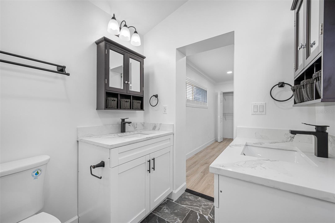
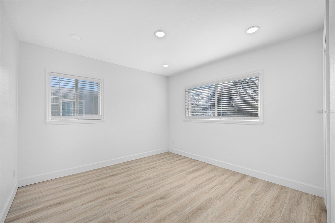
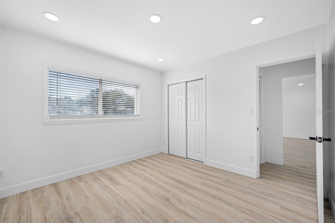
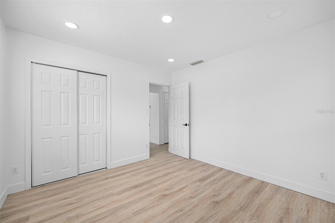
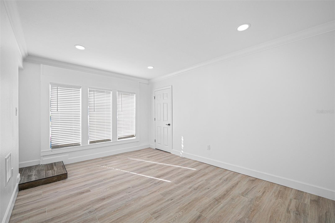
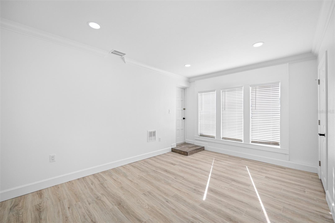
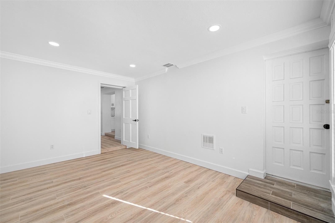
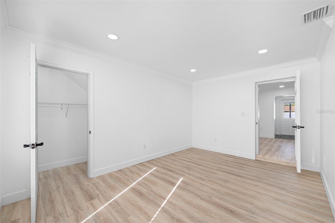
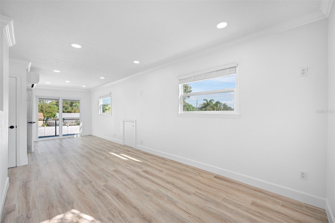
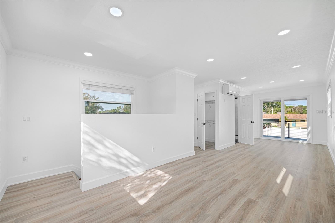
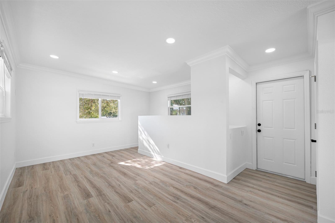
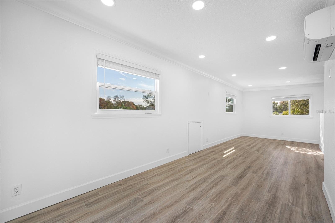
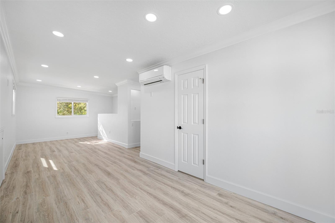
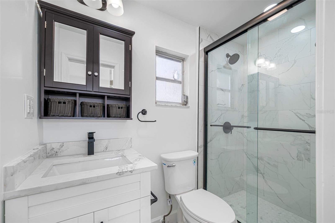
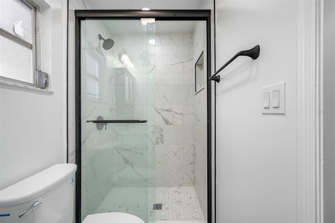
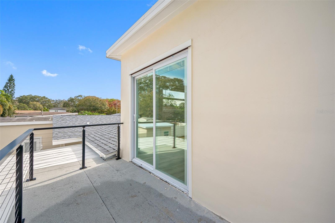
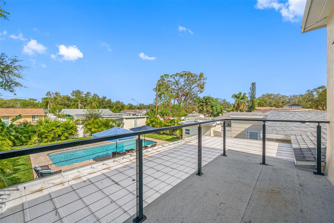
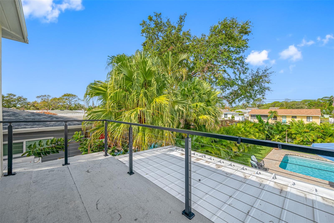
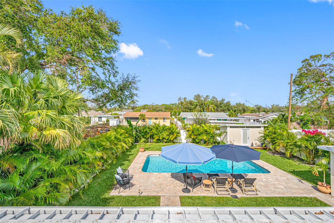
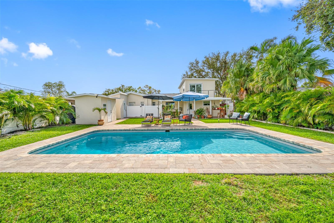
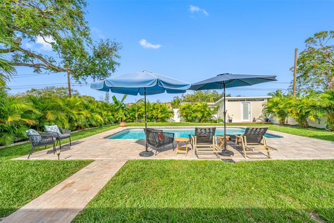
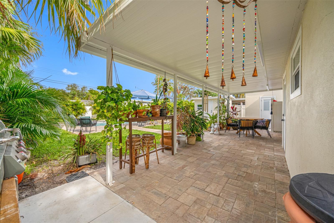
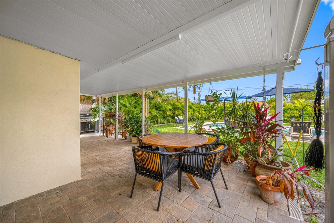
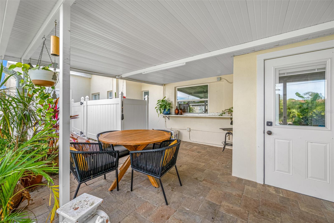
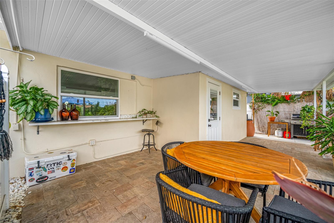
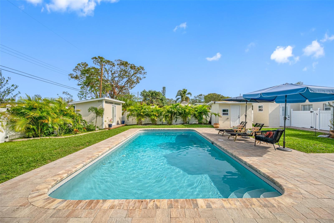
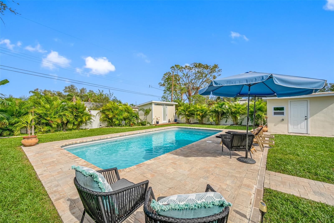
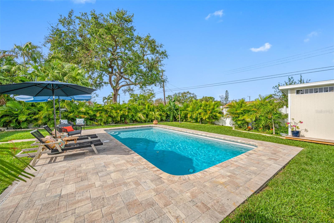
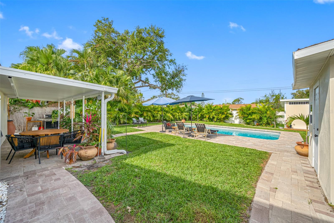
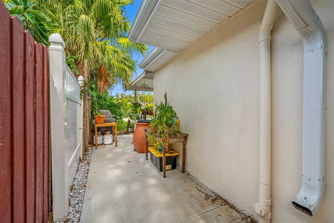
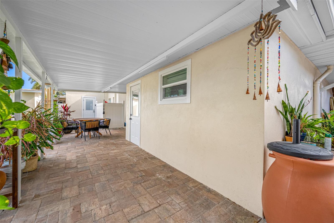
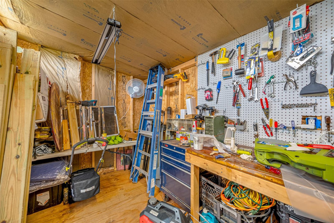
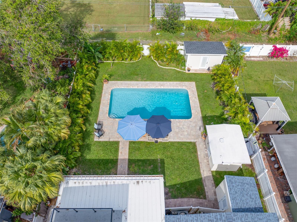
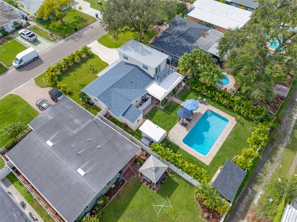
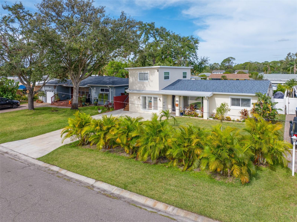
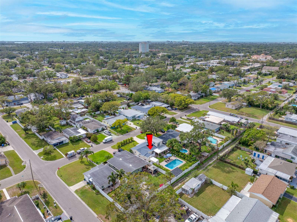
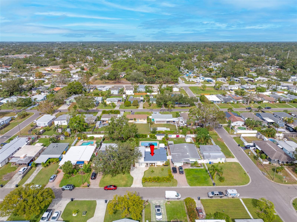
- MLS#: TB8323528 ( Residential )
- Street Address: 5421 7th Avenue N
- Viewed: 10
- Price: $699,000
- Price sqft: $298
- Waterfront: No
- Year Built: 1954
- Bldg sqft: 2344
- Bedrooms: 4
- Total Baths: 3
- Full Baths: 3
- Days On Market: 21
- Additional Information
- Geolocation: 27.7793 / -82.7072
- County: PINELLAS
- City: SAINT PETERSBURG
- Zipcode: 33710
- Subdivision: Crestmont
- Provided by: CENTURY 21 JIM WHITE & ASSOC
- Contact: Helle Hartley
- 727-367-3795

- DMCA Notice
-
DescriptionHIGH AND DRY NON FLOODZONE no flood insurance needed. Welcome to your dream Florida Oasis! 2 story home, newly renovated, 4 bedroom, 3 bathroom nestled in one of the most desired neighborhoods of St Pete. Brand new lush tropical landscaping gives you privacy and curb appeal at the same time. This home has lots of room to entertain family and friends inside (1,756 square feet) as well as outside Lots of natural light greets you as you enter this elegant and tastefully renovated home, The Chefs kitchen has all new stainless steel appliances, granite counters and lavish matching tile backsplash. An extra bonus is the pass through window makes entertaining easy when enjoying hanging out pool side. The Downstairs Primary suite has a ample size closet and a luxurious renovated bathroom with dual vanities, a large walk in shower with dual shower heads and access to the backyard so it can be used as a pool bath as well. The second floor has private entrance from the outside as well as inside access. Use this space as an office, extra bedroom., mother in law suite...the opportunities are endless. Beautiful balcony overlooking your gorgeous back yard and inviting pool. The backyard was just landscaped with lush, tropical palms etc. 2 sheds, use these as She shed /Man cave or storage. Roof 2023 HVAC system, 2024, water heater 2023. Come check this home out today before it's gone.
All
Similar
Features
Appliances
- Dishwasher
- Microwave
- Range
- Refrigerator
Home Owners Association Fee
- 0.00
Carport Spaces
- 0.00
Close Date
- 0000-00-00
Cooling
- Central Air
Country
- US
Covered Spaces
- 0.00
Exterior Features
- Balcony
- Lighting
- Storage
Fencing
- Vinyl
Flooring
- Luxury Vinyl
Furnished
- Unfurnished
Garage Spaces
- 0.00
Heating
- Central
Interior Features
- Open Floorplan
- PrimaryBedroom Upstairs
- Solid Surface Counters
- Stone Counters
Legal Description
- CRESTMONT BLK 9
- W 35FT OF LOT 3 & E 25FT OF LOT 4
Levels
- One
Living Area
- 1756.00
Lot Features
- City Limits
Area Major
- 33710 - St Pete/Crossroads
Net Operating Income
- 0.00
Occupant Type
- Vacant
Other Structures
- Shed(s)
Parcel Number
- 16-31-16-18990-009-0030
Parking Features
- Driveway
Pets Allowed
- Yes
Pool Features
- In Ground
- Tile
Property Type
- Residential
Roof
- Shingle
Sewer
- Public Sewer
Style
- Florida
Tax Year
- 2024
Township
- 31
Utilities
- Public
View
- City
- Pool
Views
- 10
Virtual Tour Url
- https://www.propertypanorama.com/instaview/stellar/TB8323528
Water Source
- Public
Year Built
- 1954
Listing Data ©2024 Greater Fort Lauderdale REALTORS®
Listings provided courtesy of The Hernando County Association of Realtors MLS.
Listing Data ©2024 REALTOR® Association of Citrus County
Listing Data ©2024 Royal Palm Coast Realtor® Association
The information provided by this website is for the personal, non-commercial use of consumers and may not be used for any purpose other than to identify prospective properties consumers may be interested in purchasing.Display of MLS data is usually deemed reliable but is NOT guaranteed accurate.
Datafeed Last updated on December 28, 2024 @ 12:00 am
©2006-2024 brokerIDXsites.com - https://brokerIDXsites.com
Sign Up Now for Free!X
Call Direct: Brokerage Office: Mobile: 352.573.8561
Registration Benefits:
- New Listings & Price Reduction Updates sent directly to your email
- Create Your Own Property Search saved for your return visit.
- "Like" Listings and Create a Favorites List
* NOTICE: By creating your free profile, you authorize us to send you periodic emails about new listings that match your saved searches and related real estate information.If you provide your telephone number, you are giving us permission to call you in response to this request, even if this phone number is in the State and/or National Do Not Call Registry.
Already have an account? Login to your account.


