
- Team Crouse
- Tropic Shores Realty
- "Always striving to exceed your expectations"
- Mobile: 352.573.8561
- 352.573.8561
- teamcrouse2014@gmail.com
Contact Mary M. Crouse
Schedule A Showing
Request more information
- Home
- Property Search
- Search results
- 1182 Norwood Avenue, CLEARWATER, FL 33756
Property Photos
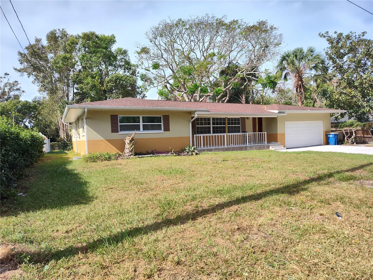

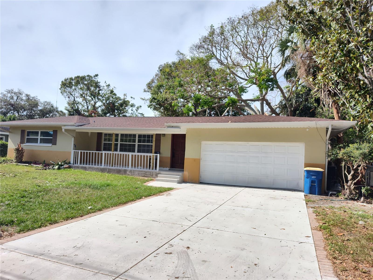
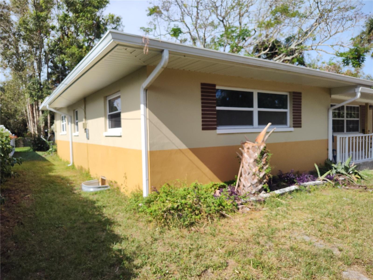
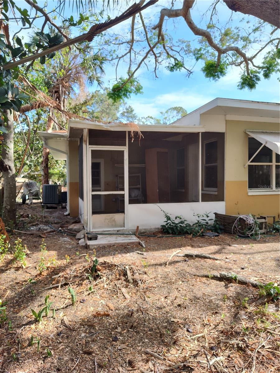
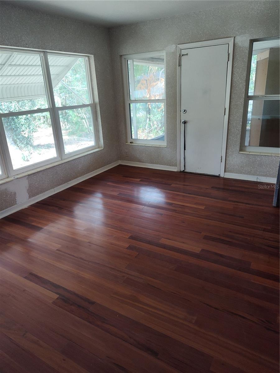
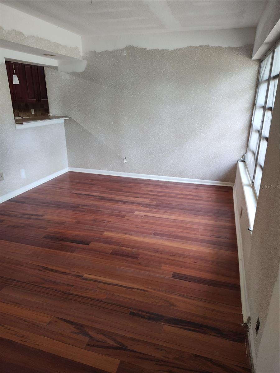
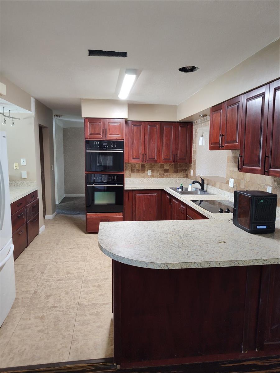
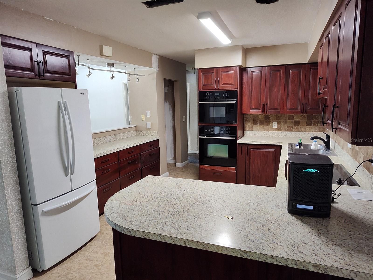
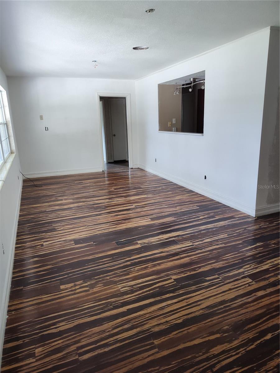
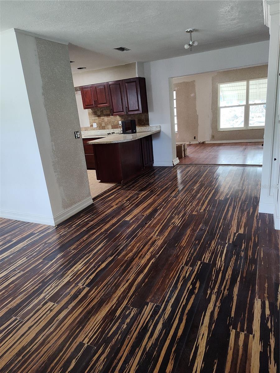
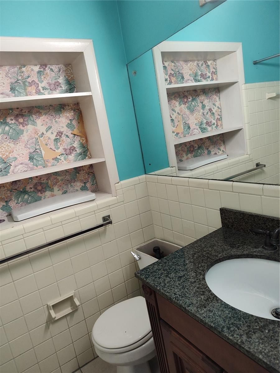
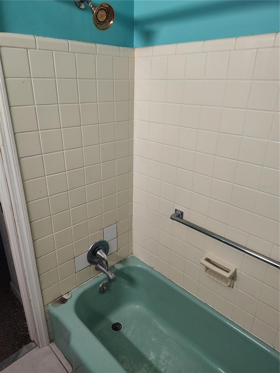
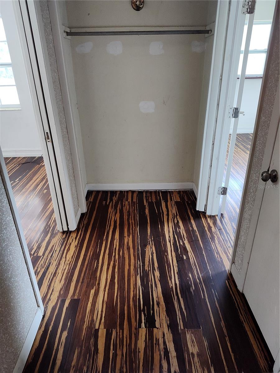
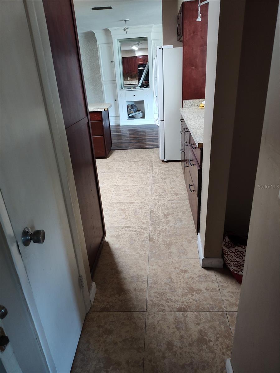
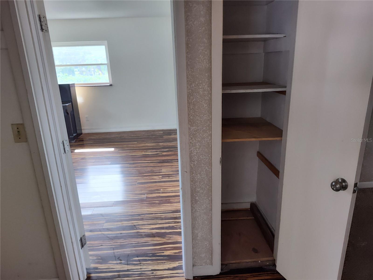
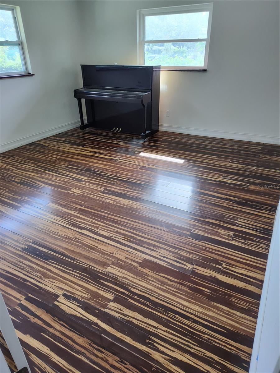
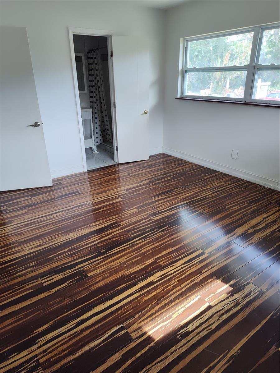
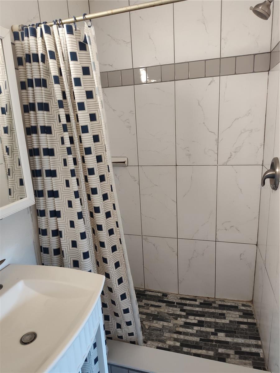
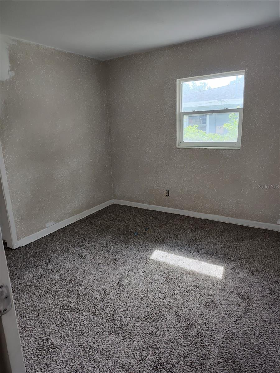
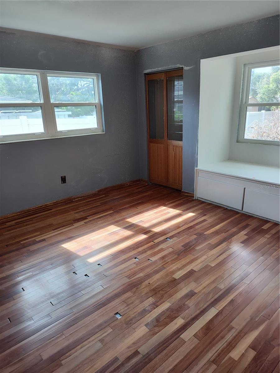
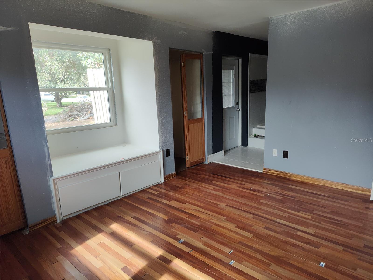
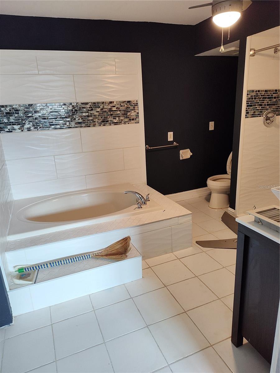
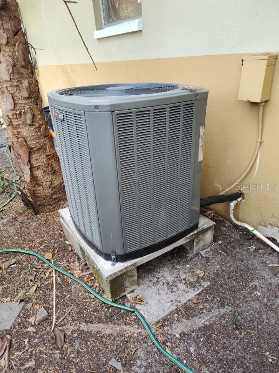
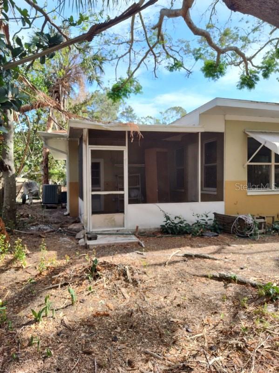
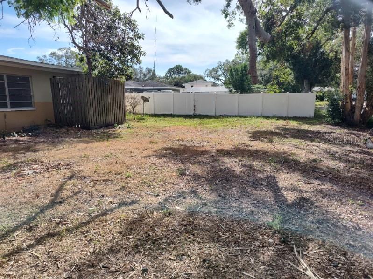
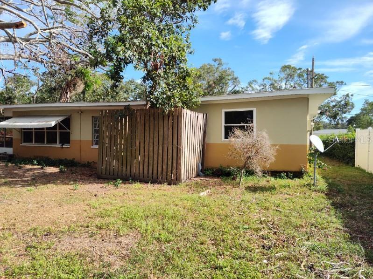
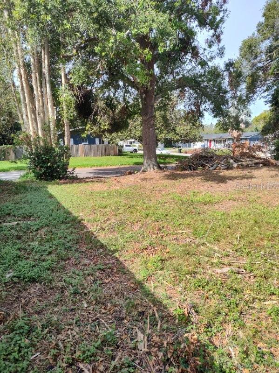
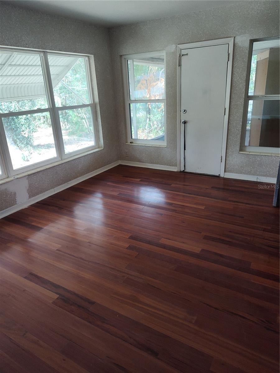
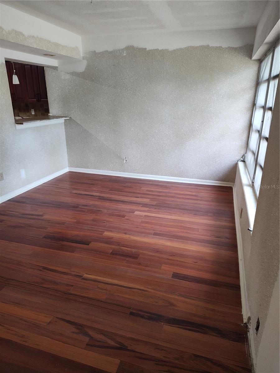
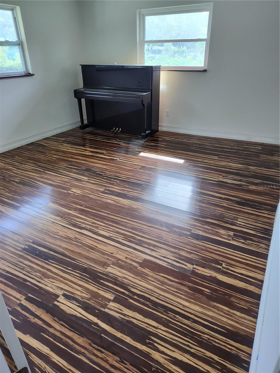
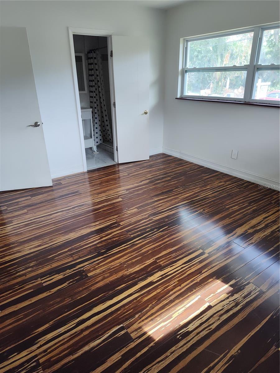
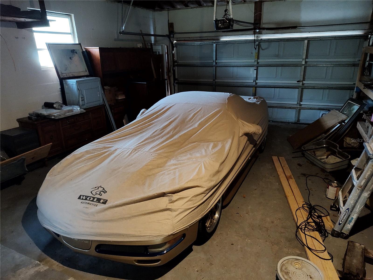
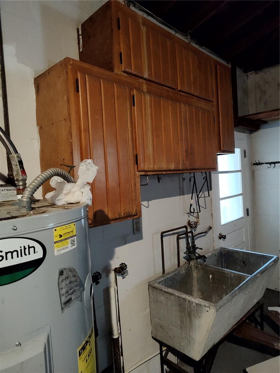


























- MLS#: TB8322939 ( Residential )
- Street Address: 1182 Norwood Avenue
- Viewed: 98
- Price: $485,000
- Price sqft: $179
- Waterfront: No
- Year Built: 1958
- Bldg sqft: 2711
- Bedrooms: 3
- Total Baths: 3
- Full Baths: 3
- Garage / Parking Spaces: 2
- Days On Market: 200
- Additional Information
- Geolocation: 27.9524 / -82.7692
- County: PINELLAS
- City: CLEARWATER
- Zipcode: 33756
- Subdivision: Oak Acres Add
- Provided by: CHARLES RUTENBERG REALTY INC
- Contact: Bradley Smith
- 727-538-9200

- DMCA Notice
-
Description**This property location qualifies for special financing at great terms very low rates with preferred lender** Contact me for details! 3 BR 3 BA oversized 2 car garage. XL FL room/bonus room. Home in quiet established Clearwater neighborhood with a view of Sunny Lake. Custom built solid wood kitchen cabinets. Separate entrance in 2nd Master BR which is perfect for in law suite or tenant/Airbnb. Centrally located in the heart of Clearwater close to everything. Newer TRANE HVAC 16 Seer HVAC heat pump. Open floor plan. Bellawood premium wood flooring. New carpet in 2 bedrooms and hallway. Entire interior just professionally painted! HUGE LOT. Convenient city street access from front and rear of property. New shingle roof (2023). New professional exterior paint (2020). New aluminum soffits (2024). Newer high efficiency vinyl windows. MBR # 2 jacuzzi soaker tub. NO HOA DUES.
All
Similar
Features
Appliances
- Built-In Oven
- Cooktop
- Disposal
- Freezer
- Refrigerator
Home Owners Association Fee
- 0.00
Carport Spaces
- 0.00
Close Date
- 0000-00-00
Cooling
- Central Air
Country
- US
Covered Spaces
- 0.00
Exterior Features
- Awning(s)
Flooring
- Bamboo
- Carpet
- Ceramic Tile
Garage Spaces
- 2.00
Heating
- Central
- Electric
- Heat Pump
Insurance Expense
- 0.00
Interior Features
- Ceiling Fans(s)
- Coffered Ceiling(s)
- High Ceilings
- Open Floorplan
Legal Description
- OAK ACRES ADD UNIT 3 BLK F
- LOT 11
Levels
- One
Living Area
- 1829.00
Area Major
- 33756 - Clearwater/Belleair
Net Operating Income
- 0.00
Occupant Type
- Vacant
Open Parking Spaces
- 0.00
Other Expense
- 0.00
Parcel Number
- 23-29-15-61920-006-0110
Property Type
- Residential
Roof
- Shingle
Sewer
- Public Sewer
Tax Year
- 2023
Township
- 29
Utilities
- Cable Available
- Electricity Connected
- Sewer Connected
Views
- 98
Virtual Tour Url
- https://www.propertypanorama.com/instaview/stellar/TB8322939
Water Source
- Public
Year Built
- 1958
Listing Data ©2025 Greater Fort Lauderdale REALTORS®
Listings provided courtesy of The Hernando County Association of Realtors MLS.
Listing Data ©2025 REALTOR® Association of Citrus County
Listing Data ©2025 Royal Palm Coast Realtor® Association
The information provided by this website is for the personal, non-commercial use of consumers and may not be used for any purpose other than to identify prospective properties consumers may be interested in purchasing.Display of MLS data is usually deemed reliable but is NOT guaranteed accurate.
Datafeed Last updated on June 8, 2025 @ 12:00 am
©2006-2025 brokerIDXsites.com - https://brokerIDXsites.com
Sign Up Now for Free!X
Call Direct: Brokerage Office: Mobile: 352.573.8561
Registration Benefits:
- New Listings & Price Reduction Updates sent directly to your email
- Create Your Own Property Search saved for your return visit.
- "Like" Listings and Create a Favorites List
* NOTICE: By creating your free profile, you authorize us to send you periodic emails about new listings that match your saved searches and related real estate information.If you provide your telephone number, you are giving us permission to call you in response to this request, even if this phone number is in the State and/or National Do Not Call Registry.
Already have an account? Login to your account.


