
- Team Crouse
- Tropic Shores Realty
- "Always striving to exceed your expectations"
- Mobile: 352.573.8561
- 352.573.8561
- teamcrouse2014@gmail.com
Contact Mary M. Crouse
Schedule A Showing
Request more information
- Home
- Property Search
- Search results
- 6887 Wirevine Drive, BROOKSVILLE, FL 34602
Property Photos
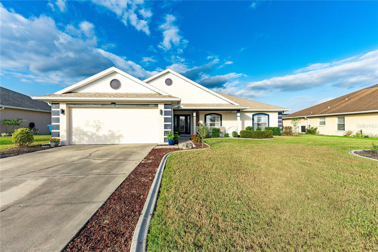

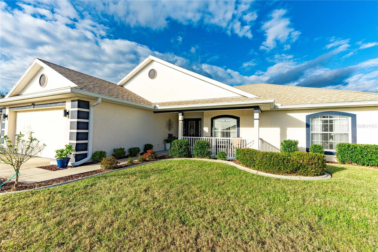
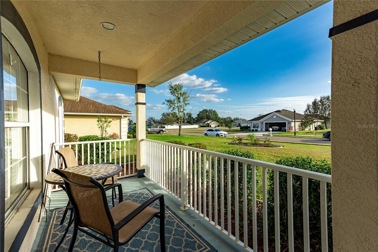
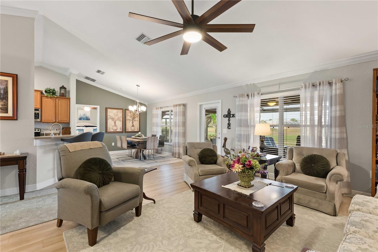
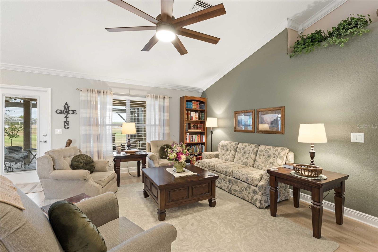
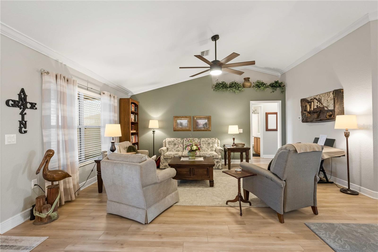
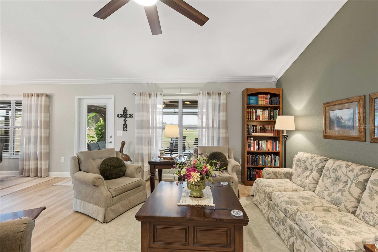
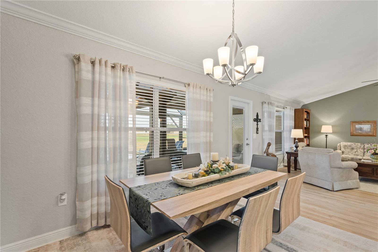
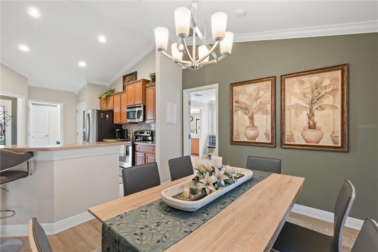
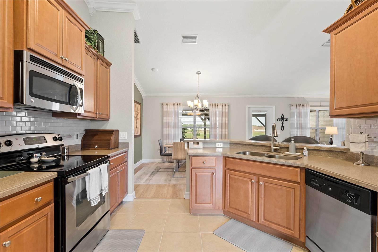
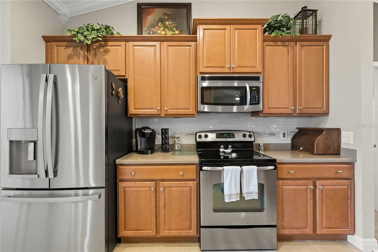
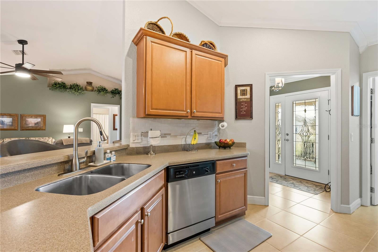
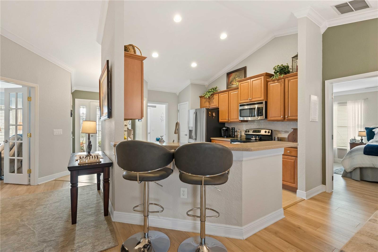
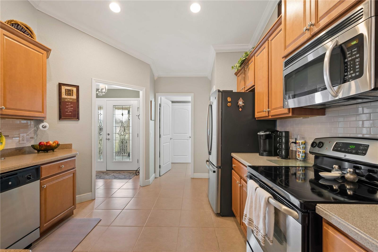
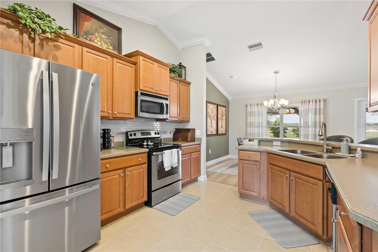
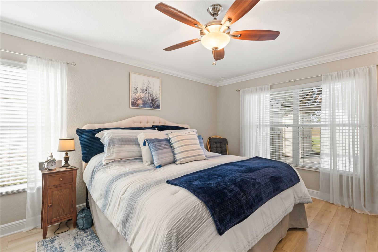
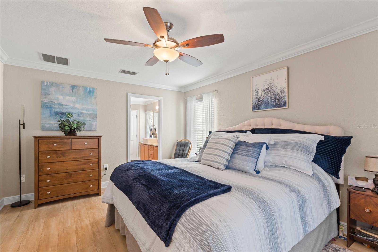
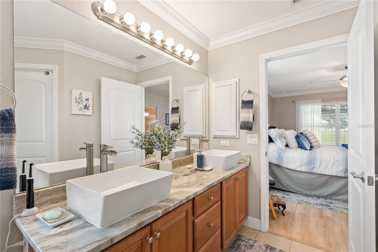
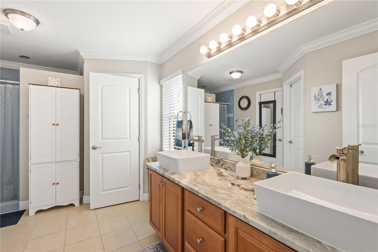
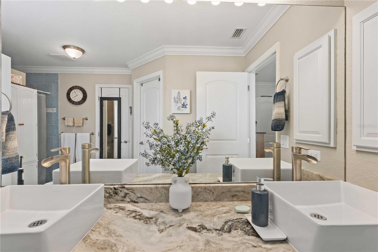
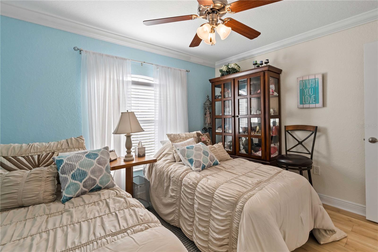
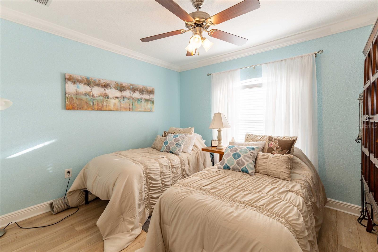
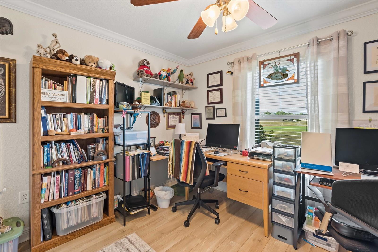
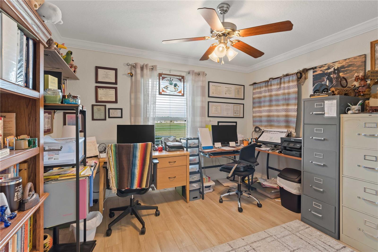
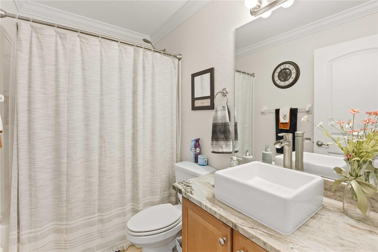
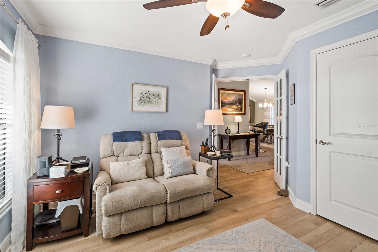
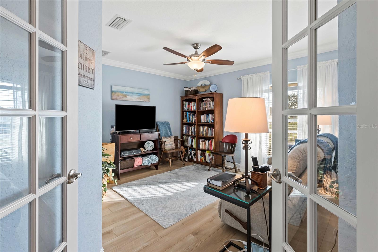
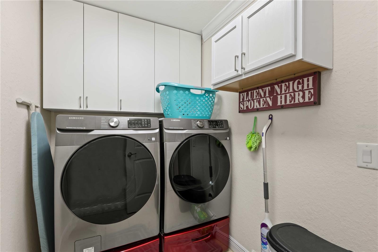
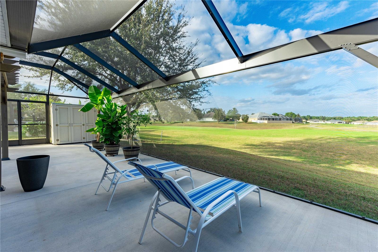
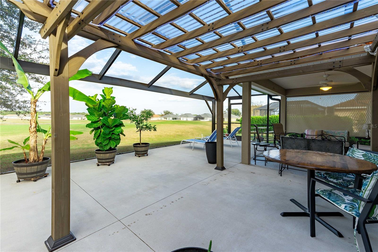
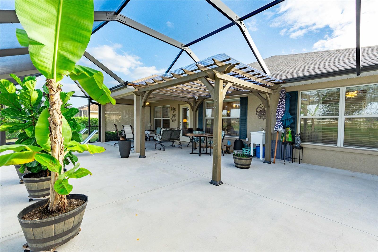
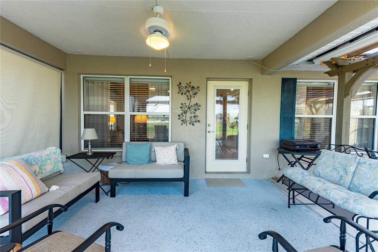
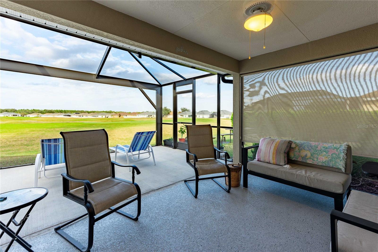
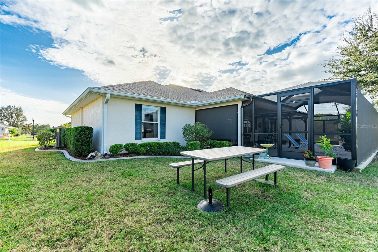
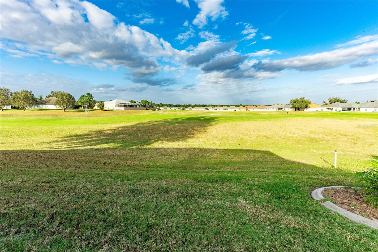
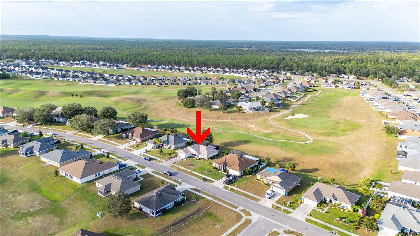





- MLS#: TB8322313 ( Residential )
- Street Address: 6887 Wirevine Drive
- Viewed: 85
- Price: $384,900
- Price sqft: $156
- Waterfront: No
- Year Built: 2011
- Bldg sqft: 2462
- Bedrooms: 4
- Total Baths: 2
- Full Baths: 2
- Garage / Parking Spaces: 2
- Days On Market: 96
- Additional Information
- Geolocation: 28.5336 / -82.2302
- County: HERNANDO
- City: BROOKSVILLE
- Zipcode: 34602
- Subdivision: Sherman Hills Sec 2
- Elementary School: Eastside Elementary School
- Middle School: D.S. Parrot Middle
- High School: Hernando High
- Provided by: KELLER WILLIAMS RLTY NEW TAMPA
- Contact: Erica Shireman
- 813-994-4422

- DMCA Notice
-
DescriptionWelcome to your dream home on the golf course! This pristine 4 bedroom, 2 bathroom detached home offers 1,754 square feet of luxurious living space. Enjoy the perfect blend of elegance and functionality with a split floor plan and upgraded laminate flooring in the main living areas. The heart of the home features a kitchen with wood cabinets, stainless steel appliances, and solid surface counters, making it ideal for culinary enthusiasts. The living room is a spacious retreat with cathedral ceilings, perfect for hosting gatherings. The primary bedroom is a true sanctuary, complete with an ensuite bath that includes a walk in shower, dual sinks, a water closet, and a generous walk in closet. The scenic views continue with a large screened lanai, showcasing an unobstructed panoramic view of the golf course from the third teeperfect for enjoying serene mornings without the worry of stray golf balls. The lanai is equipped with a utility sink, custom storage cabinets, and a pergola with additional lighting, offering a terrific space for outdoor entertaining. Additional features include irrigation, gutters, and a garage with storage cabinets and epoxy painted flooring. A new HVAC system ensures comfort year round. Dont miss out on the opportunity to own this exceptional home in pristine condition. Schedule a private tour today!
All
Similar
Features
Appliances
- Dishwasher
- Dryer
- Microwave
- Range
- Refrigerator
- Washer
Home Owners Association Fee
- 200.00
Association Name
- Margaret Glass
Association Phone
- 724-454-5549
Builder Name
- Adams Homes
Carport Spaces
- 0.00
Close Date
- 0000-00-00
Cooling
- Central Air
Country
- US
Covered Spaces
- 0.00
Exterior Features
- Irrigation System
- Rain Gutters
- Sidewalk
- Sliding Doors
Flooring
- Laminate
- Tile
Garage Spaces
- 2.00
Heating
- Central
High School
- Hernando High
Interior Features
- Cathedral Ceiling(s)
- Ceiling Fans(s)
- Central Vaccum
- Crown Molding
- Open Floorplan
- Primary Bedroom Main Floor
- Solid Surface Counters
- Split Bedroom
- Thermostat
- Walk-In Closet(s)
Legal Description
- SHERMAN HILLS SEC 2 BLK 12 LOT 25
Levels
- One
Living Area
- 1754.00
Lot Features
- In County
- On Golf Course
- Sidewalk
- Paved
Middle School
- D.S. Parrot Middle
Area Major
- 34602 - Brooksville
Net Operating Income
- 0.00
Occupant Type
- Owner
Parcel Number
- R32-122-21-1218-0120-0250
Parking Features
- Driveway
- Garage Door Opener
Pets Allowed
- Yes
Possession
- Close of Escrow
Property Type
- Residential
Roof
- Shingle
School Elementary
- Eastside Elementary School
Sewer
- Public Sewer
Style
- Florida
Tax Year
- 2024
Township
- 22S
Utilities
- Cable Available
- Electricity Connected
- Sewer Connected
- Water Connected
View
- Golf Course
Views
- 85
Virtual Tour Url
- https://www.propertypanorama.com/instaview/stellar/TB8322313
Water Source
- Public
Year Built
- 2011
Zoning Code
- RES
Listing Data ©2025 Greater Fort Lauderdale REALTORS®
Listings provided courtesy of The Hernando County Association of Realtors MLS.
Listing Data ©2025 REALTOR® Association of Citrus County
Listing Data ©2025 Royal Palm Coast Realtor® Association
The information provided by this website is for the personal, non-commercial use of consumers and may not be used for any purpose other than to identify prospective properties consumers may be interested in purchasing.Display of MLS data is usually deemed reliable but is NOT guaranteed accurate.
Datafeed Last updated on February 24, 2025 @ 12:00 am
©2006-2025 brokerIDXsites.com - https://brokerIDXsites.com
Sign Up Now for Free!X
Call Direct: Brokerage Office: Mobile: 352.573.8561
Registration Benefits:
- New Listings & Price Reduction Updates sent directly to your email
- Create Your Own Property Search saved for your return visit.
- "Like" Listings and Create a Favorites List
* NOTICE: By creating your free profile, you authorize us to send you periodic emails about new listings that match your saved searches and related real estate information.If you provide your telephone number, you are giving us permission to call you in response to this request, even if this phone number is in the State and/or National Do Not Call Registry.
Already have an account? Login to your account.


