
- Team Crouse
- Tropic Shores Realty
- "Always striving to exceed your expectations"
- Mobile: 352.573.8561
- teamcrouse2014@gmail.com
Contact Mary M. Crouse PA
Schedule A Showing
Request more information
- Home
- Property Search
- Search results
- 13029 111th Lane, LARGO, FL 33778
Property Photos
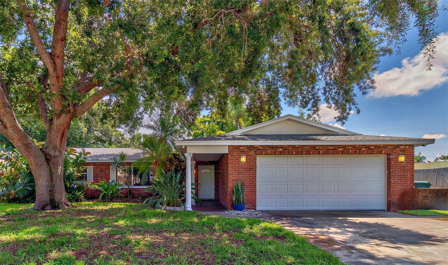

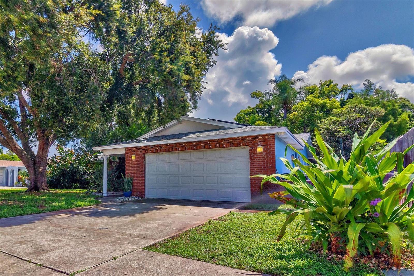
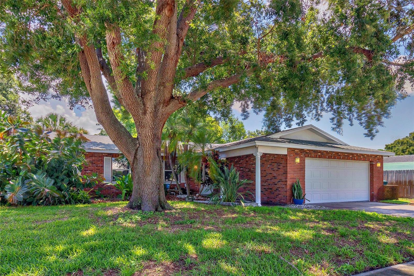
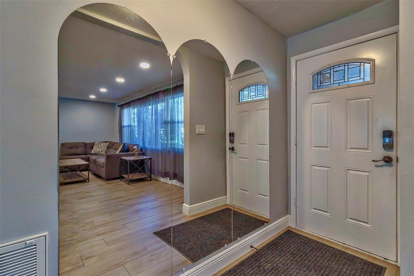
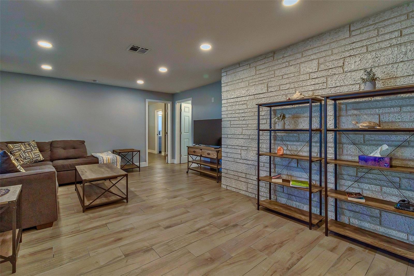
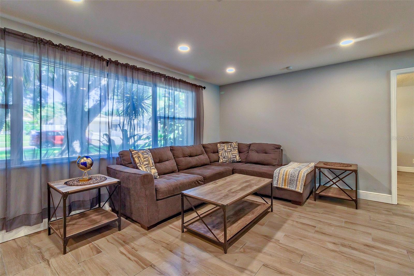
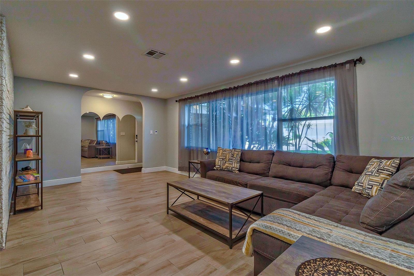
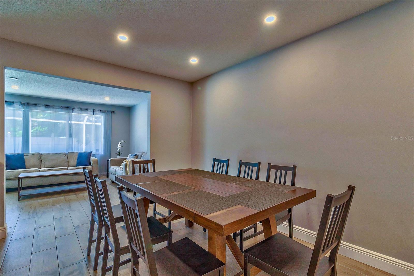
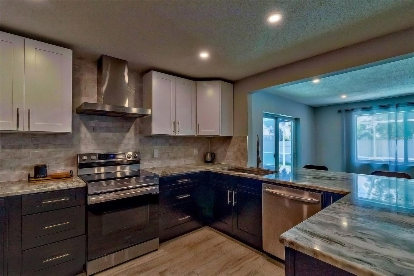
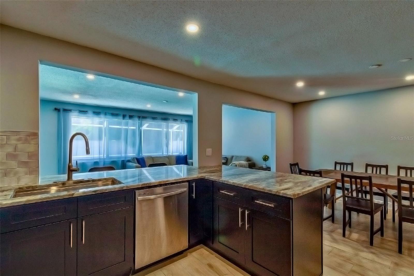
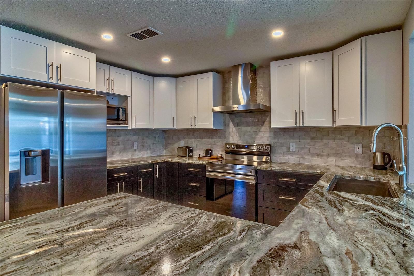
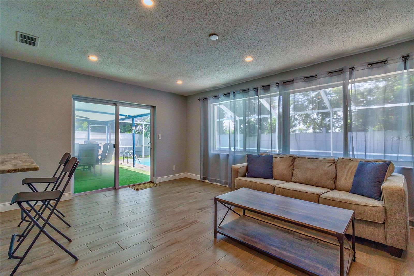
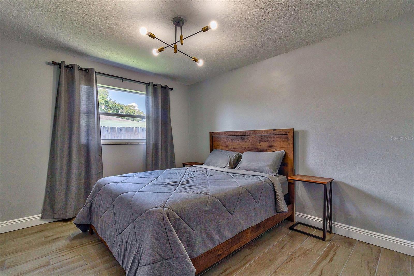
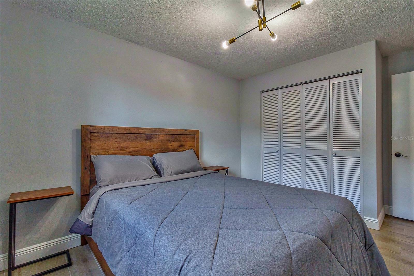
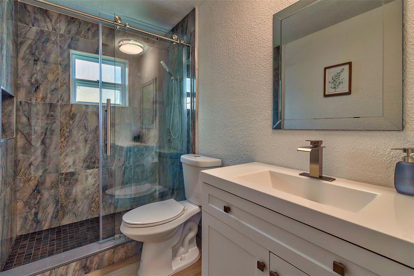
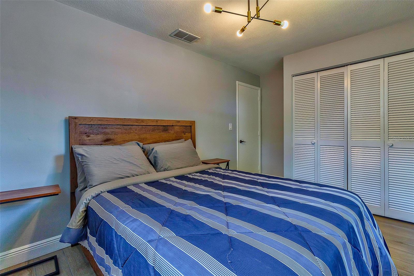
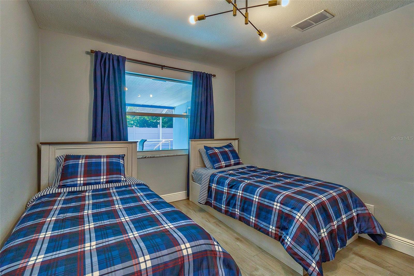
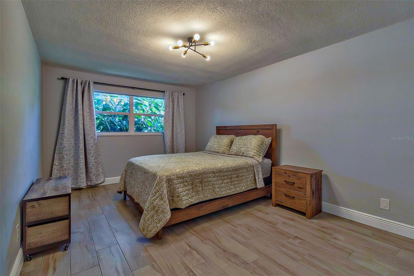
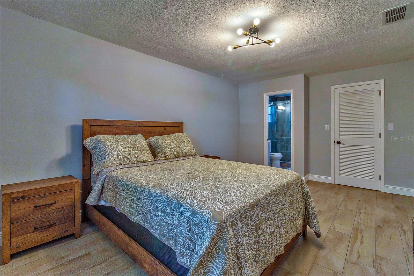
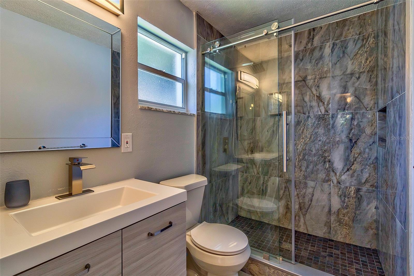
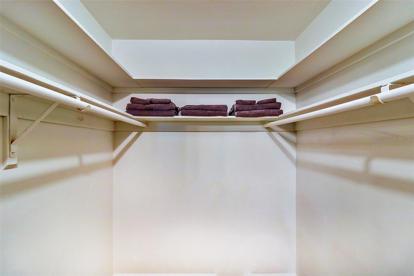
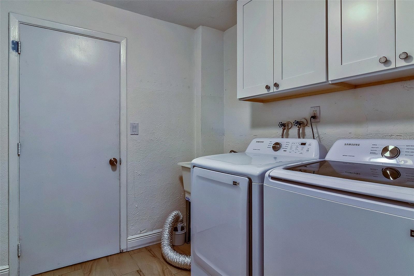
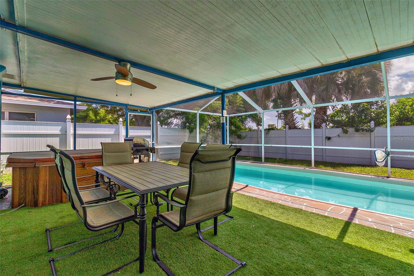
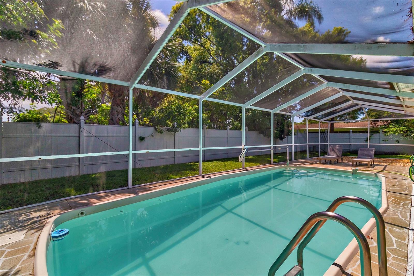
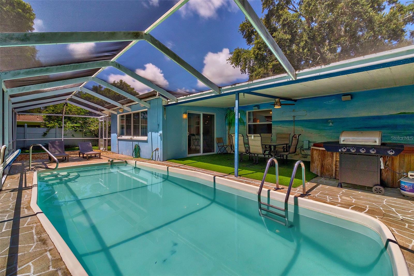
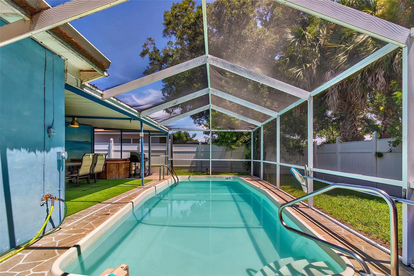
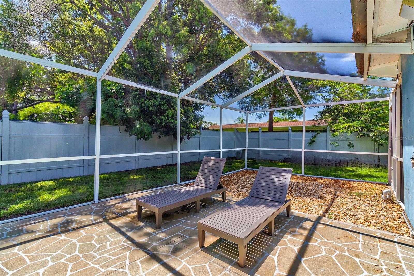
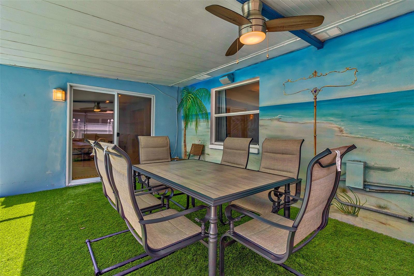
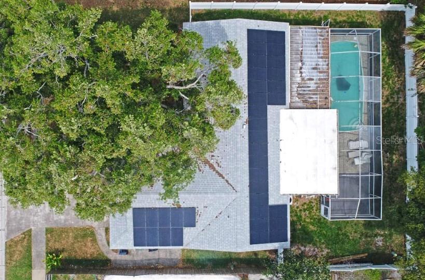
- MLS#: TB8322111 ( Residential )
- Street Address: 13029 111th Lane
- Viewed: 22
- Price: $549,000
- Price sqft: $211
- Waterfront: Yes
- Wateraccess: Yes
- Waterfront Type: Pond
- Year Built: 1973
- Bldg sqft: 2607
- Bedrooms: 4
- Total Baths: 2
- Full Baths: 2
- Garage / Parking Spaces: 2
- Days On Market: 48
- Additional Information
- Geolocation: 27.8912 / -82.7932
- County: PINELLAS
- City: LARGO
- Zipcode: 33778
- Subdivision: Orangewood Estates Sub Sec 2
- Elementary School: Fuguitt Elementary PN
- Middle School: Osceola Middle PN
- High School: Seminole High PN
- Provided by: CHARLES RUTENBERG REALTY INC
- Contact: Natalya Halprin
- 727-538-9200

- DMCA Notice
-
DescriptionStep inside of this absolutely Wonderful 4 Bedroom, 2 Bath, 2 Car Garage home nested in the Desirable Orangewood Estates Subdivision. The lovely and updated Kitchen, with its Wood Cabinets, Granite Counters and Stainless Appliances is the center of the home and has an open feel that allows you to be in the Kitchen and still be part of the fun with those in the Family Room. With both a Living Room and Family Room there is plenty of room for your family to spread out in the Split Bedroom Floorplan. Freshly painted all over the interior, new tile flooring through out, and the laundry room is inside the house! The seller paid system means that you pay nothing for the Solar and Duke Energy bills that average under $30 Per Month. Details Include: Inside Laundry Room, Master Bedroom Suite with private updated bathroom and walk in closet. Updates include: A/C System 2021, Roof 2021 with payed off solar panels. Sliding glass doors lead from the family room to the back yard and screened in pool. No rear neighbors, just a beautiful pond.The oversized backyard is completely fenced and perfect for gardening and enjoying outdoor living, flowing you to take full advantage of the Floridas beaches lifestyle. It is a short driving distance to the VA Hospital Bay Pines, Redington Shores beach, Madeira beach, Largo Mall, Seminole Mall, Shopping & restaurants. No HOA and no flood insurance. High and Dry. Great Airbnb investment!
All
Similar
Features
Waterfront Description
- Pond
Appliances
- Dishwasher
- Dryer
- Range
- Range Hood
- Refrigerator
- Solar Hot Water
- Washer
Home Owners Association Fee
- 0.00
Carport Spaces
- 0.00
Close Date
- 0000-00-00
Cooling
- Central Air
Country
- US
Covered Spaces
- 0.00
Exterior Features
- Irrigation System
Flooring
- Ceramic Tile
Furnished
- Furnished
Garage Spaces
- 2.00
Heating
- Solar
High School
- Seminole High-PN
Interior Features
- Open Floorplan
- Solid Wood Cabinets
- Stone Counters
- Walk-In Closet(s)
- Window Treatments
Legal Description
- ORANGEWOOD ESTATES SUB SECTION 2 BLK A
- LOT 26
Levels
- One
Living Area
- 1768.00
Middle School
- Osceola Middle-PN
Area Major
- 33778 - Largo/Seminole
Net Operating Income
- 0.00
Occupant Type
- Vacant
Parcel Number
- 09-30-15-64739-001-0260
Pool Features
- Fiberglass
- In Ground
- Screen Enclosure
Property Type
- Residential
Roof
- Shingle
School Elementary
- Fuguitt Elementary-PN
Sewer
- Public Sewer
Tax Year
- 2024
Township
- 30
Utilities
- Electricity Connected
- Public
- Sprinkler Meter
- Water Connected
Views
- 22
Virtual Tour Url
- https://www.propertypanorama.com/instaview/stellar/TB8322111
Water Source
- Public
Year Built
- 1973
Listing Data ©2025 Greater Fort Lauderdale REALTORS®
Listings provided courtesy of The Hernando County Association of Realtors MLS.
Listing Data ©2025 REALTOR® Association of Citrus County
Listing Data ©2025 Royal Palm Coast Realtor® Association
The information provided by this website is for the personal, non-commercial use of consumers and may not be used for any purpose other than to identify prospective properties consumers may be interested in purchasing.Display of MLS data is usually deemed reliable but is NOT guaranteed accurate.
Datafeed Last updated on January 4, 2025 @ 12:00 am
©2006-2025 brokerIDXsites.com - https://brokerIDXsites.com
Sign Up Now for Free!X
Call Direct: Brokerage Office: Mobile: 352.573.8561
Registration Benefits:
- New Listings & Price Reduction Updates sent directly to your email
- Create Your Own Property Search saved for your return visit.
- "Like" Listings and Create a Favorites List
* NOTICE: By creating your free profile, you authorize us to send you periodic emails about new listings that match your saved searches and related real estate information.If you provide your telephone number, you are giving us permission to call you in response to this request, even if this phone number is in the State and/or National Do Not Call Registry.
Already have an account? Login to your account.


