
- Team Crouse
- Tropic Shores Realty
- "Always striving to exceed your expectations"
- Mobile: 352.573.8561
- 352.573.8561
- teamcrouse2014@gmail.com
Contact Mary M. Crouse
Schedule A Showing
Request more information
- Home
- Property Search
- Search results
- 2134 Serpentine Circle S, ST PETERSBURG, FL 33712
Property Photos
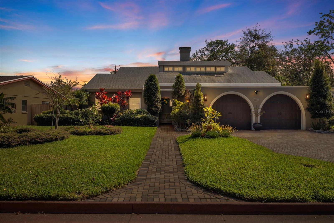

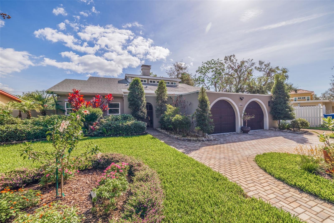
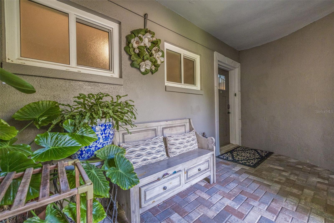
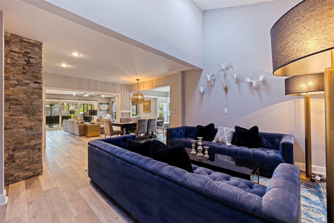
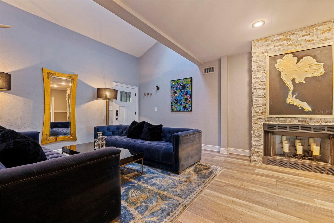
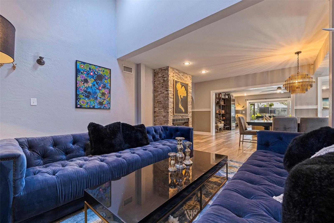
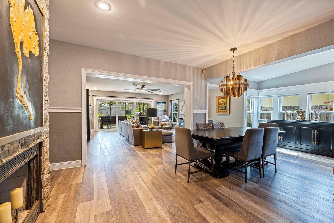
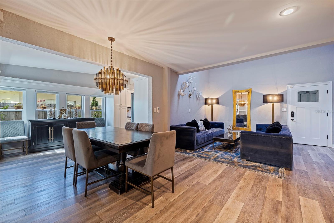
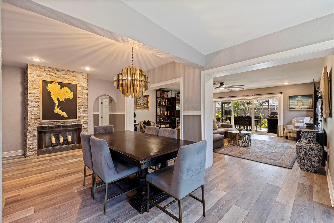
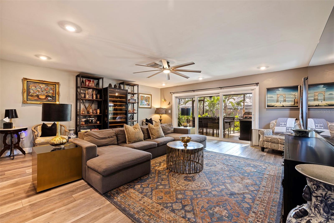
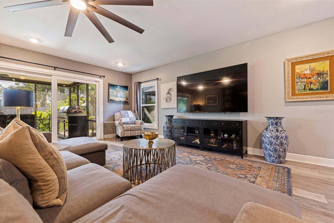
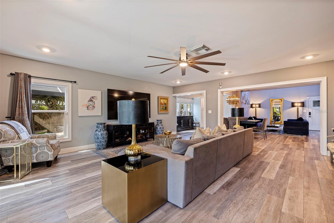
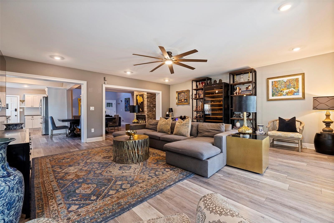
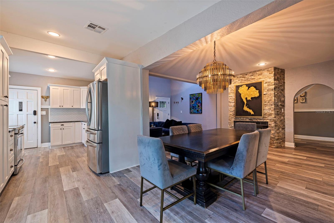
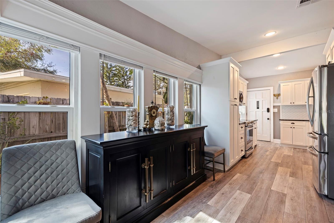
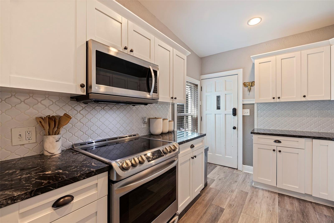
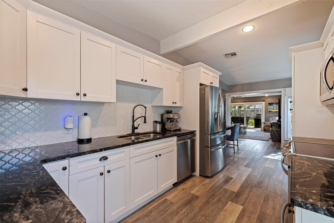
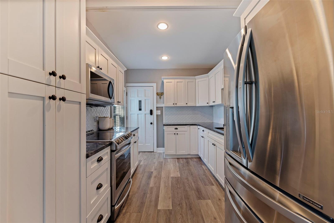
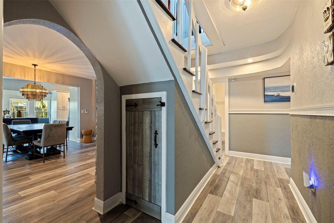
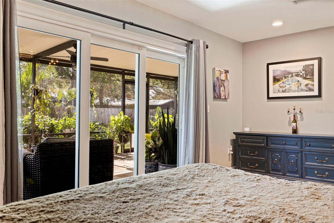
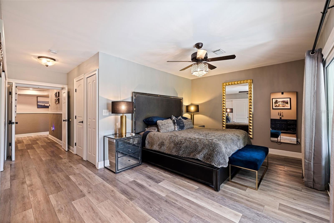
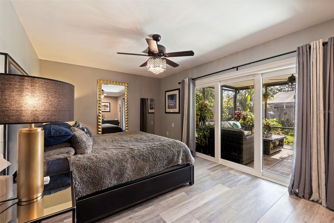
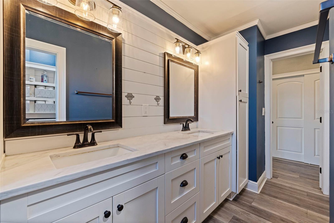
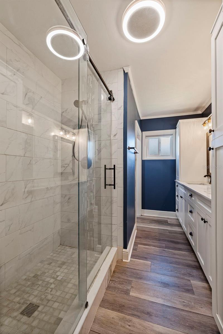
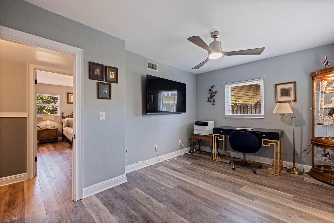
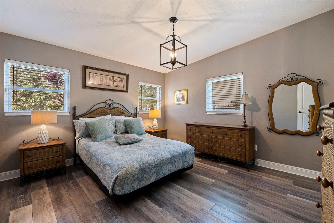
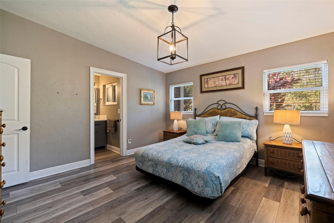
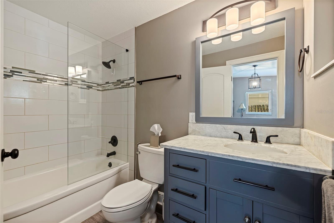
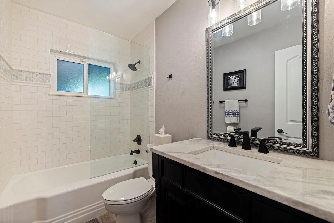
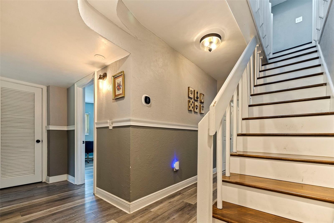
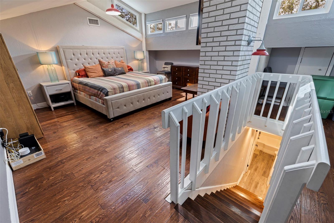
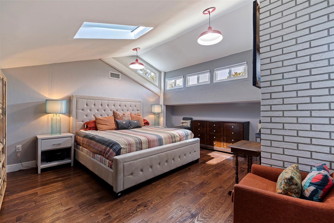
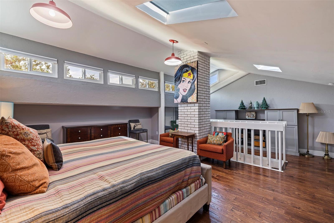
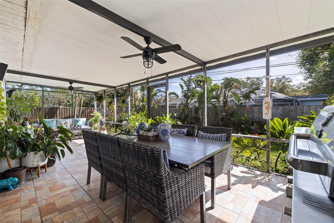
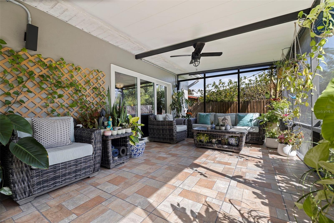
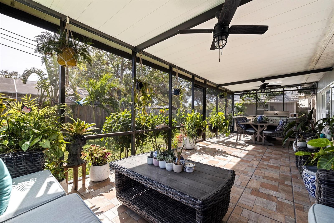
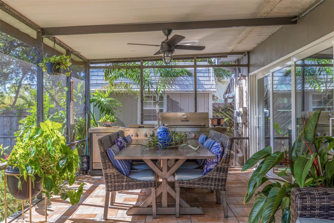
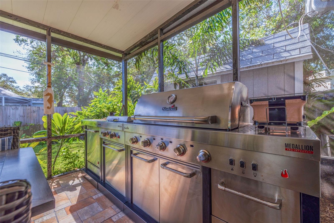
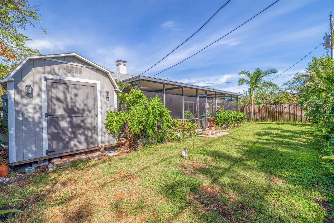
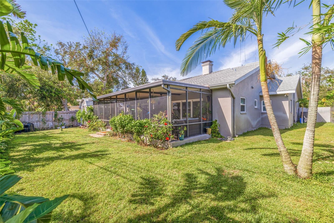
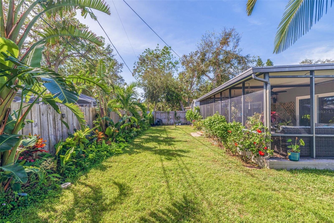
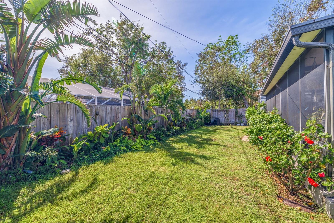
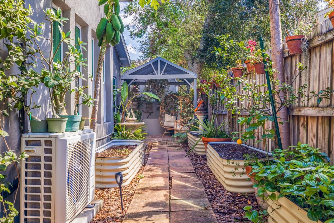
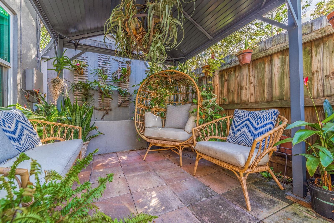
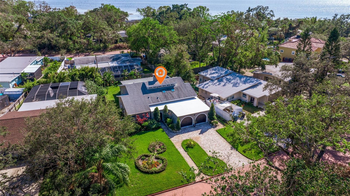
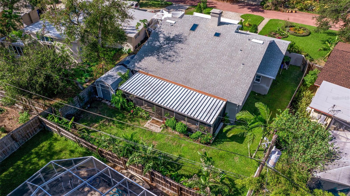
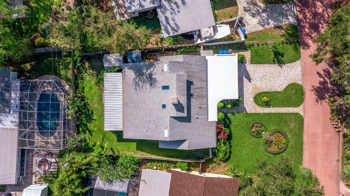
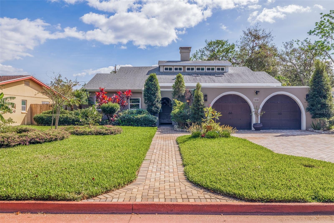
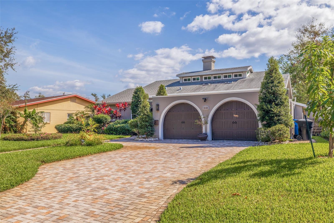
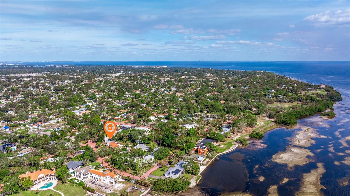
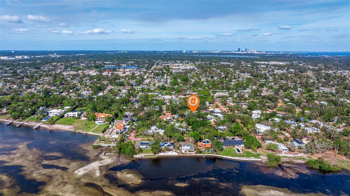
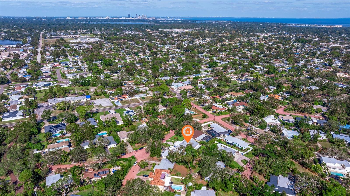
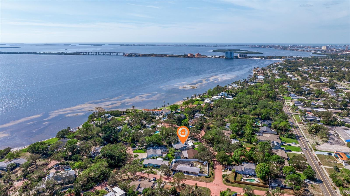
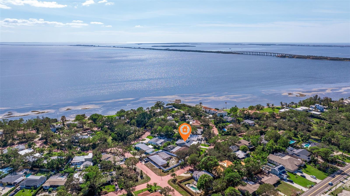
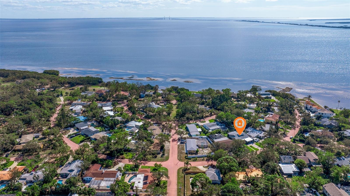
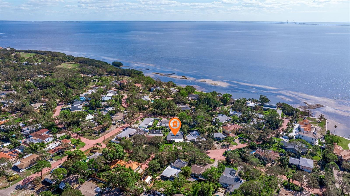
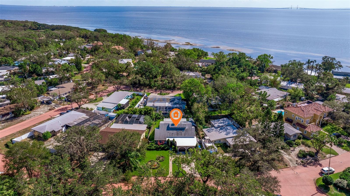
- MLS#: TB8321222 ( Residential )
- Street Address: 2134 Serpentine Circle S
- Viewed: 418
- Price: $895,000
- Price sqft: $296
- Waterfront: No
- Year Built: 1954
- Bldg sqft: 3027
- Bedrooms: 3
- Total Baths: 3
- Full Baths: 3
- Garage / Parking Spaces: 2
- Days On Market: 160
- Additional Information
- Geolocation: 27.7036 / -82.6615
- County: PINELLAS
- City: ST PETERSBURG
- Zipcode: 33712
- Subdivision: Pinellas Point Add Sec C Mound
- Elementary School: Maximo
- Middle School: Bay Point
- High School: Lakewood
- Provided by: NEXTHOME SOUTH POINTE
- Contact: Kent Rodahaver
- 833-777-6398

- DMCA Notice
-
DescriptionAMAZING OPPORTUNITY IN THE PINK STREETS What was once one of St. Petersburgs secret historic neighborhoods has recently become a focal point for discerning homebuyers. The Pink Streets is known for both its luxury and tranquility making it one of the most desirable areas in our Sunshine City. This three bedroom, three bathroom home features designer finishes throughout. The custom carpentry, moldings, and amazing paint palette impress throughout the interior. Enjoy a very desirable double master bedroom layout. The floorplan is open and spacious, featuring a large second level loft that could be used for a fourth sleeping area, game room, studio, home office, or home gym. The roomy kitchen has lots of cabinet space and features a stainless appliance suite. There is a wonderful, screened lanai that is accessible from the main living area and the master bedroom. When these pocketed sliding doors are open, breezes fill the entire home with fresh air. Newer impact glass windows provide privacy and safety. The living room features a vaulted ceiling, and the adjoining dining room shares a fireplace for fun cooler evenings. Enjoy being welcomed home by tropical landscaping that adorns every inch of this property. The screened lanai and backyard area provide the ideal private outdoor space for relaxing, grilling, or simply enjoying time with friends and family. Release the stress of the everyday hustle and bustle as you spend quiet reflection time in your private meditation garden. This home sits on a beautiful lot that is fully fenced and offers a wonderful paver walkway and driveway and plenty of parking. The Pink Streets is conveniently situated in the Southernmost part of St Petersburg, and offers easy access to Tampa, multiple airports, our award winning Gulf Beaches, vibrant Downtown, the Sunshine Skyway Bridge, and all the excitement of the new developments throughout St Petersburg. Walking distance to a 9.5 acre city park that is directly on Tampa Bay. If you have been waiting for the IDEAL OPPORTUNITY it is now. If you have expectations of an EXCEPTIONAL LOCATION Your search ends right here in The Pink Streets at 2134 Serpentine Circle South. Visit: https://tinyurl.com/2134Serpentine for more information.
All
Similar
Features
Appliances
- Dishwasher
- Electric Water Heater
- Freezer
- Range
- Refrigerator
Home Owners Association Fee
- 0.00
Carport Spaces
- 0.00
Close Date
- 0000-00-00
Cooling
- Central Air
Country
- US
Covered Spaces
- 0.00
Exterior Features
- Dog Run
- Irrigation System
- Sliding Doors
- Sprinkler Metered
- Storage
Fencing
- Fenced
- Wood
Flooring
- Brick
- Ceramic Tile
Furnished
- Unfurnished
Garage Spaces
- 2.00
Heating
- Central
- Electric
High School
- Lakewood High-PN
Insurance Expense
- 0.00
Interior Features
- Ceiling Fans(s)
- Eat-in Kitchen
- Open Floorplan
- Stone Counters
- Walk-In Closet(s)
- Window Treatments
Legal Description
- PINELLAS POINT ADD SEC C MOUND SEC BLK 32
- LOT 10 & SW 1/2 OF LOT 11
Levels
- Two
Living Area
- 2403.00
Lot Features
- City Limits
- Near Public Transit
- Paved
Middle School
- Bay Point Middle-PN
Area Major
- 33712 - St Pete
Net Operating Income
- 0.00
Occupant Type
- Owner
Open Parking Spaces
- 0.00
Other Expense
- 0.00
Parcel Number
- 13-32-16-71316-032-0100
Parking Features
- Garage Door Opener
- Guest
Possession
- Close Of Escrow
Property Condition
- Completed
Property Type
- Residential
Roof
- Shingle
School Elementary
- Maximo Elementary-PN
Sewer
- Public Sewer
Style
- Florida
Tax Year
- 2024
Township
- 32
Utilities
- Public
View
- Garden
- Trees/Woods
Views
- 418
Virtual Tour Url
- https://tinyurl.com/2134Serpentine
Water Source
- Public
Year Built
- 1954
Listing Data ©2025 Greater Fort Lauderdale REALTORS®
Listings provided courtesy of The Hernando County Association of Realtors MLS.
Listing Data ©2025 REALTOR® Association of Citrus County
Listing Data ©2025 Royal Palm Coast Realtor® Association
The information provided by this website is for the personal, non-commercial use of consumers and may not be used for any purpose other than to identify prospective properties consumers may be interested in purchasing.Display of MLS data is usually deemed reliable but is NOT guaranteed accurate.
Datafeed Last updated on April 25, 2025 @ 12:00 am
©2006-2025 brokerIDXsites.com - https://brokerIDXsites.com
Sign Up Now for Free!X
Call Direct: Brokerage Office: Mobile: 352.573.8561
Registration Benefits:
- New Listings & Price Reduction Updates sent directly to your email
- Create Your Own Property Search saved for your return visit.
- "Like" Listings and Create a Favorites List
* NOTICE: By creating your free profile, you authorize us to send you periodic emails about new listings that match your saved searches and related real estate information.If you provide your telephone number, you are giving us permission to call you in response to this request, even if this phone number is in the State and/or National Do Not Call Registry.
Already have an account? Login to your account.


