
- Team Crouse
- Tropic Shores Realty
- "Always striving to exceed your expectations"
- Mobile: 352.573.8561
- 352.573.8561
- teamcrouse2014@gmail.com
Contact Mary M. Crouse
Schedule A Showing
Request more information
- Home
- Property Search
- Search results
- 2353 Kilgore Drive, LARGO, FL 33770
Property Photos
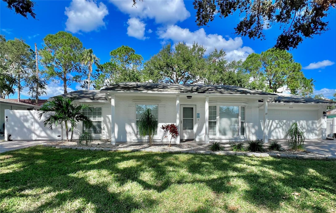

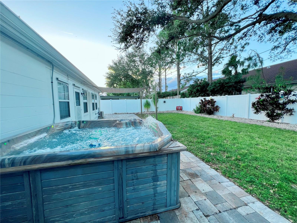
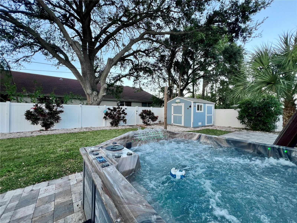
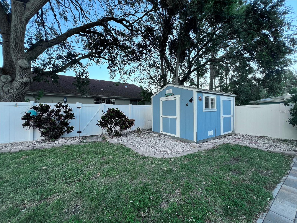
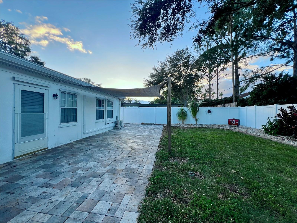
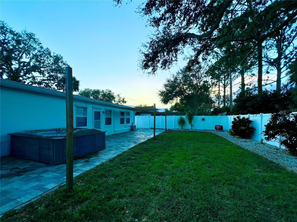
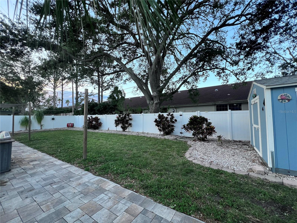
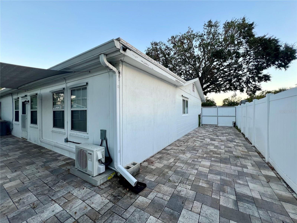
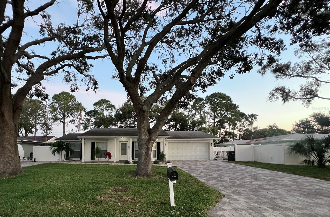
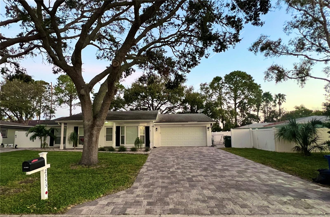
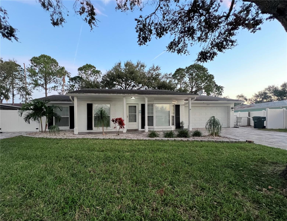
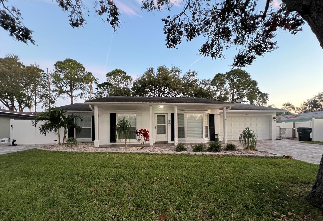
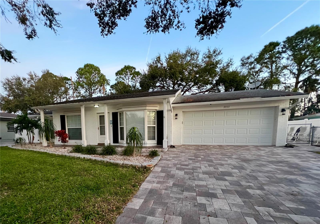
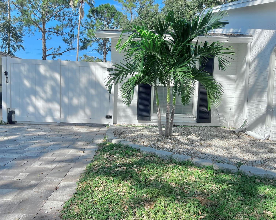
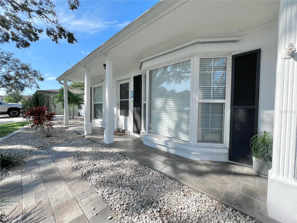
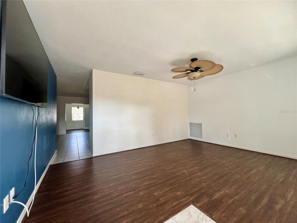
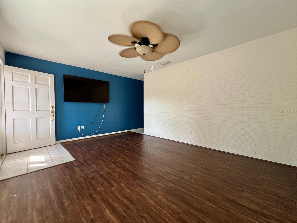
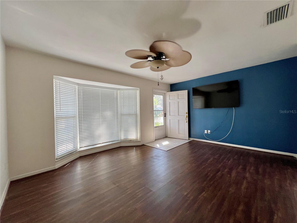
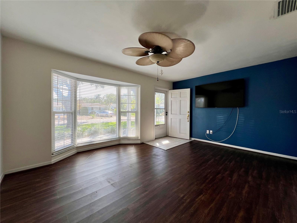
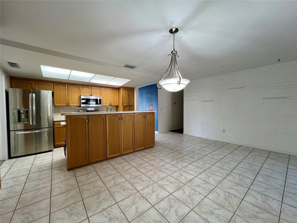
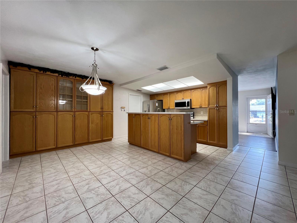
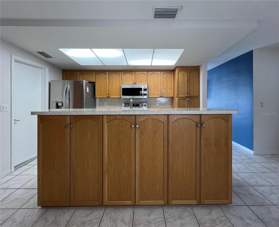
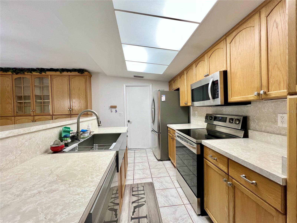
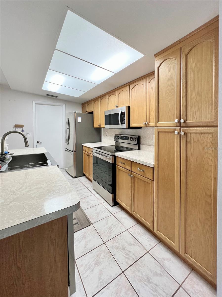
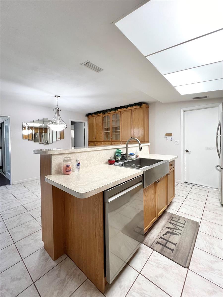
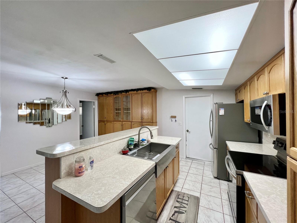
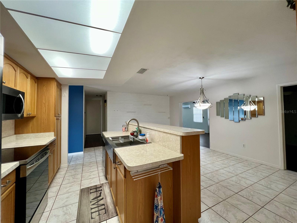
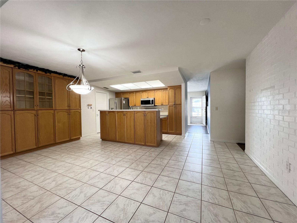
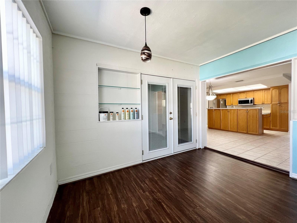
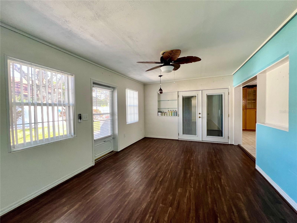
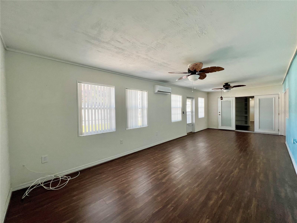
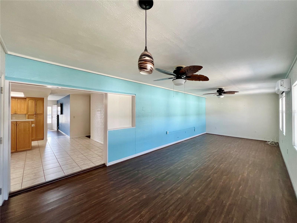
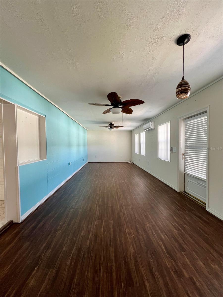
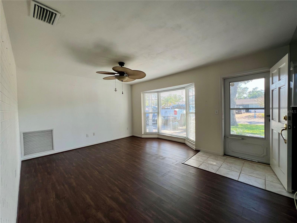
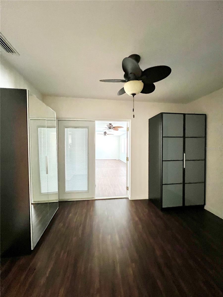
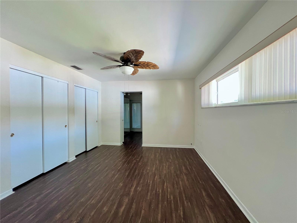
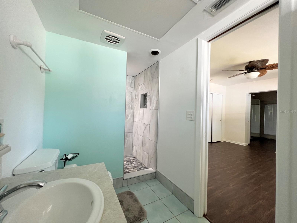
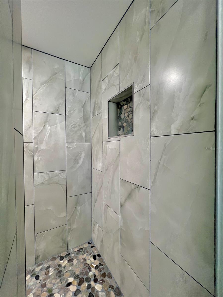
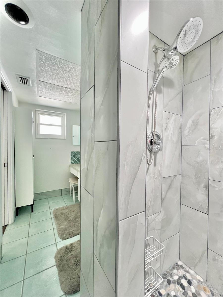
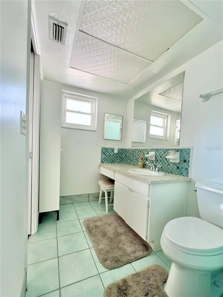
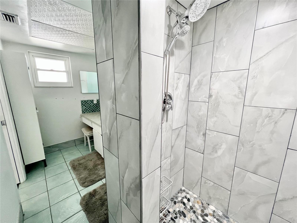
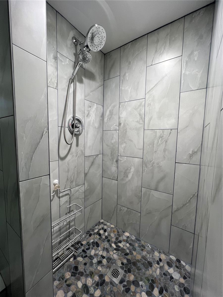
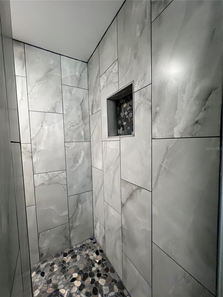
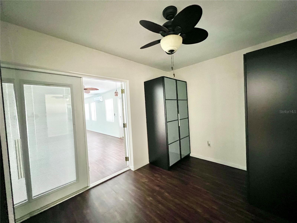
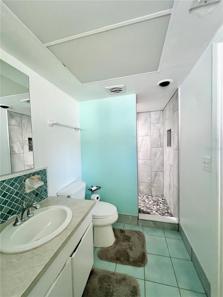
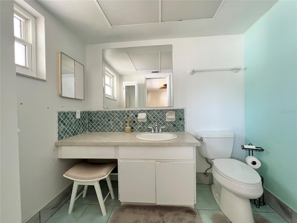
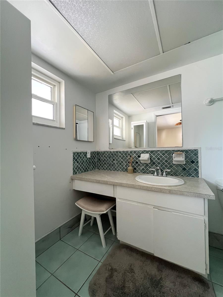
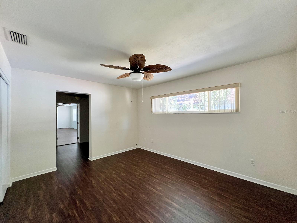
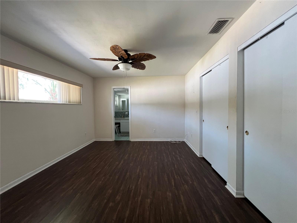
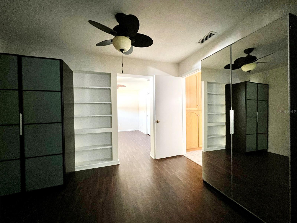
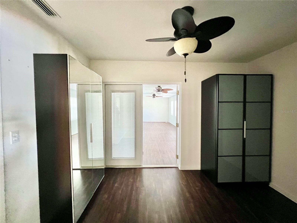
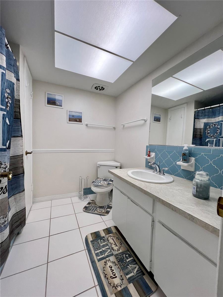
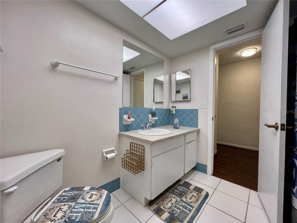
- MLS#: TB8317418 ( Residential )
- Street Address: 2353 Kilgore Drive
- Viewed: 87
- Price: $499,000
- Price sqft: $190
- Waterfront: No
- Year Built: 1969
- Bldg sqft: 2627
- Bedrooms: 4
- Total Baths: 2
- Full Baths: 2
- Garage / Parking Spaces: 2
- Days On Market: 112
- Additional Information
- Geolocation: 27.9153 / -82.8127
- County: PINELLAS
- City: LARGO
- Zipcode: 33770
- Subdivision: Belleair Manor
- Elementary School: Mildred Helms Elementary PN
- Middle School: Largo Middle PN
- High School: Largo High PN
- Provided by: RE/MAX ACTION FIRST OF FLORIDA
- Contact: Gina Poore'
- 727-531-2006

- DMCA Notice
-
DescriptionWOW... PRICE REDUCED under $500k!!!!! A great opportunity to purchase this beautifully maintained True 4 bedroom, 2 bathroom home which offers the perfect blend of comfort, functionality, and modern amenities. Situated in a high and dry area of Pinellas County, this residence is designed for both relaxed living and entertaining. Location, location, location. Just minutes from top rated restaurants and shopping, 3 miles to Belleair Beach, and with easy access to Tampa, this is a rare find in a sought after neighborhood. Some Key Features include A second driveway on the west side of the home which provides space for a boat or RV behind the easy access PVC rolling gate with an additional paved driveway for guest vehicles. Located 23 feet above sea level in a NO FLOOD ZONE area, offering peace of mind for homeowners and NO damage from the hurricanes. With 1,967 square feet, this home offers an open and flexible floor plan. The split bedroom layout ensures privacy, with three bedrooms and a bathroom on one side of the home, and the primary suite and 2nd bathroom on the other. A bonus room just off the primary bedroom and in addition to the 4 full bedrooms is perfect for a walk in closet or home office and enhances the primary bedrooms functionality. Featuring a large central island in the kitchen and All updated stainless steel LG appliances with an oversized 2 car garage and front loading washer and dryer for added convenience. The family room is equipped with a recently installed mini split air conditioning unit, ensuring year round comfort. This home is equipped with energy efficient double pane vinyl tilt in windows, including a front ceiling to floor bay window for great curb appeal, ceiling fans in nearly every room, and significant updates. The entire perimeter features professionally installed pavers, with convenient access to the second driveway. A large Shed, added in 2021 and professionally installed by Tuff Shed, provides extra storage for the lawn equipment and hurricane shutters. The fully fenced backyard features a relaxing hot tub, ideal for unwinding, and is pet friendly with vinyl PVC fencing. Enjoy peace and privacy with no rear neighborsonly a office building behind the fence. The primary bathroom boasts a newly updated walk in shower, blending style and comfort. Prime Location with 1 mile from the Belleair boat ramp, this home is perfectly situated for coastal living and outdoor activities. No HOA, giving you the freedom to make it your own. Ready for immediate occupancy, this home is ideal for those seeking a quick closing. With some recent upgrades and its fantastic location, this property offers exceptional value schedule a showing today and make this home yours!
All
Similar
Features
Appliances
- Convection Oven
- Dishwasher
- Disposal
- Dryer
- Electric Water Heater
- Exhaust Fan
- Freezer
- Microwave
- Range
- Refrigerator
- Washer
Home Owners Association Fee
- 0.00
Carport Spaces
- 0.00
Close Date
- 0000-00-00
Cooling
- Central Air
- Mini-Split Unit(s)
Country
- US
Covered Spaces
- 0.00
Exterior Features
- French Doors
- Hurricane Shutters
- Irrigation System
- Lighting
- Private Mailbox
- Rain Gutters
- Sprinkler Metered
Fencing
- Chain Link
- Fenced
- Vinyl
Flooring
- Carpet
- Ceramic Tile
- Luxury Vinyl
Furnished
- Unfurnished
Garage Spaces
- 2.00
Heating
- Central
- Electric
High School
- Largo High-PN
Interior Features
- Attic Fan
- Built-in Features
- Ceiling Fans(s)
- Solid Wood Cabinets
- Split Bedroom
- Window Treatments
Legal Description
- BELLEAIR MANOR UNIT 3 LOT 4
Levels
- One
Living Area
- 1967.00
Lot Features
- City Limits
- Near Public Transit
- Paved
Middle School
- Largo Middle-PN
Area Major
- 33770 - Largo/Belleair Bluffs
Net Operating Income
- 0.00
Occupant Type
- Vacant
Other Structures
- Shed(s)
Parcel Number
- 33-29-15-07038-000-0040
Parking Features
- Garage Door Opener
- Ground Level
- Open
- Oversized
- Parking Pad
- RV Parking
Pets Allowed
- Yes
Possession
- Close of Escrow
Property Condition
- Completed
Property Type
- Residential
Roof
- Membrane
- Shingle
School Elementary
- Mildred Helms Elementary-PN
Sewer
- Public Sewer
Style
- Ranch
Tax Year
- 2024
Township
- 29
Utilities
- Cable Available
- Electricity Connected
- Public
- Sewer Connected
- Sprinkler Meter
- Street Lights
- Water Connected
Views
- 87
Virtual Tour Url
- https://www.propertypanorama.com/instaview/stellar/TB8317418#tour
Water Source
- Public
Year Built
- 1969
Zoning Code
- RES
Listing Data ©2025 Greater Fort Lauderdale REALTORS®
Listings provided courtesy of The Hernando County Association of Realtors MLS.
Listing Data ©2025 REALTOR® Association of Citrus County
Listing Data ©2025 Royal Palm Coast Realtor® Association
The information provided by this website is for the personal, non-commercial use of consumers and may not be used for any purpose other than to identify prospective properties consumers may be interested in purchasing.Display of MLS data is usually deemed reliable but is NOT guaranteed accurate.
Datafeed Last updated on February 24, 2025 @ 12:00 am
©2006-2025 brokerIDXsites.com - https://brokerIDXsites.com
Sign Up Now for Free!X
Call Direct: Brokerage Office: Mobile: 352.573.8561
Registration Benefits:
- New Listings & Price Reduction Updates sent directly to your email
- Create Your Own Property Search saved for your return visit.
- "Like" Listings and Create a Favorites List
* NOTICE: By creating your free profile, you authorize us to send you periodic emails about new listings that match your saved searches and related real estate information.If you provide your telephone number, you are giving us permission to call you in response to this request, even if this phone number is in the State and/or National Do Not Call Registry.
Already have an account? Login to your account.


