
- Team Crouse
- Tropic Shores Realty
- "Always striving to exceed your expectations"
- Mobile: 352.573.8561
- 352.573.8561
- teamcrouse2014@gmail.com
Contact Mary M. Crouse
Schedule A Showing
Request more information
- Home
- Property Search
- Search results
- 2136 Duncan Drive, BELLEAIR BLUFFS, FL 33770
Property Photos
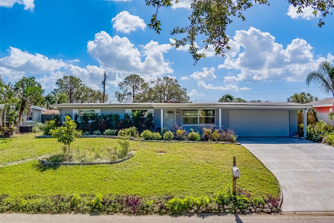

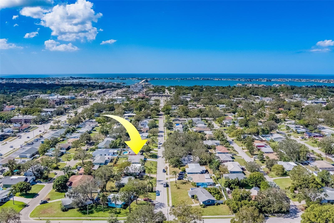
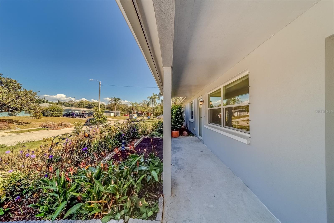
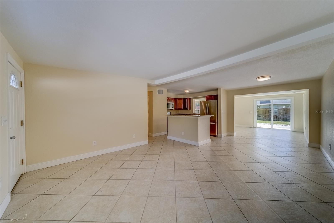
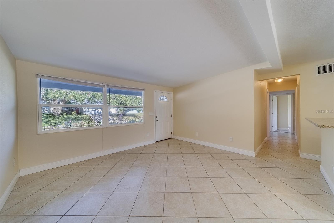
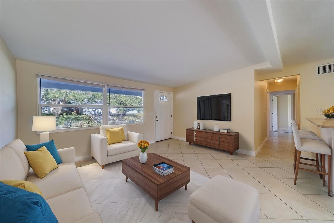
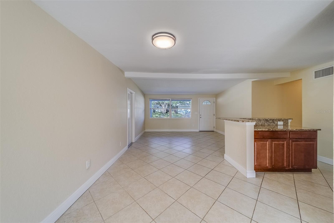
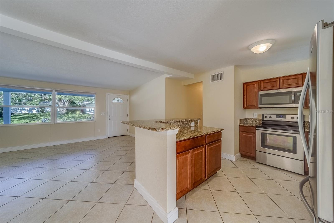
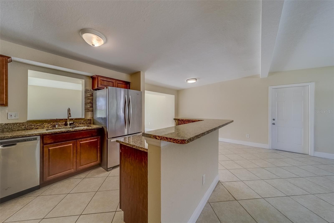
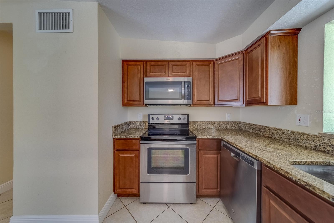
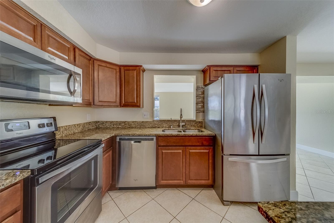

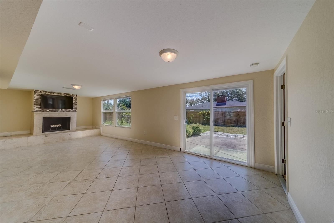
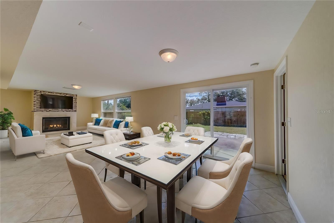
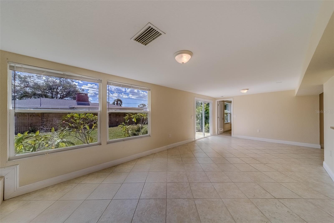
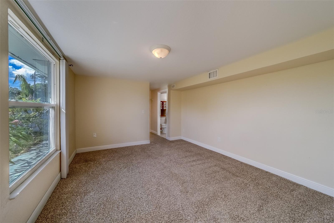
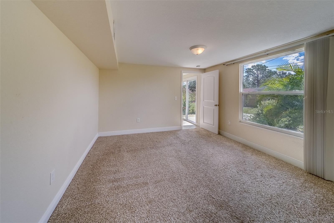
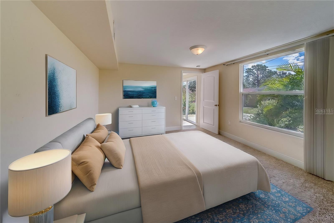
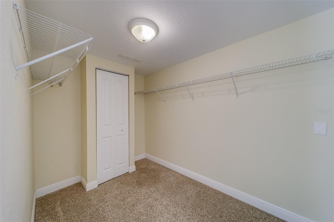
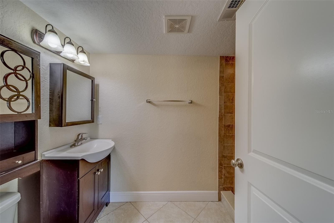
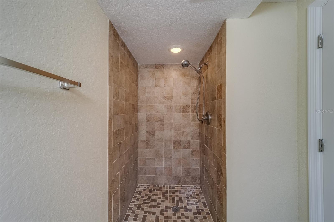
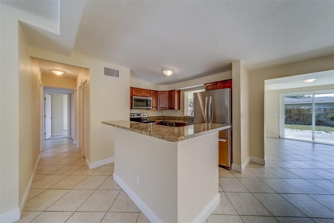
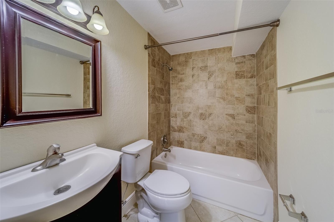
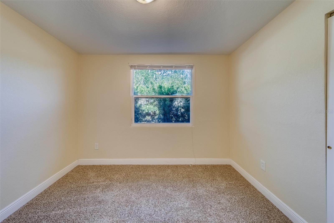
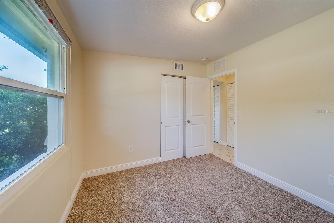
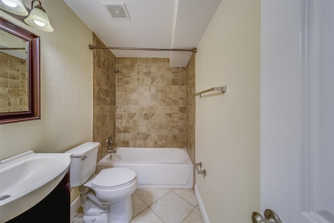
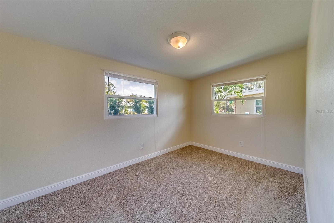
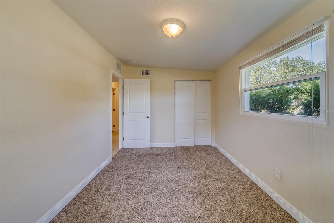
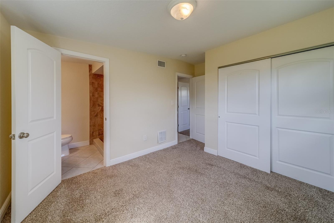
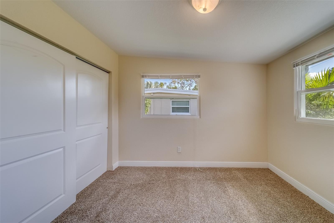
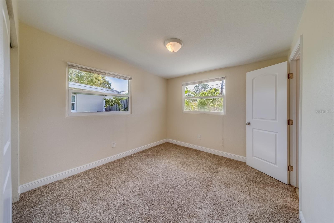
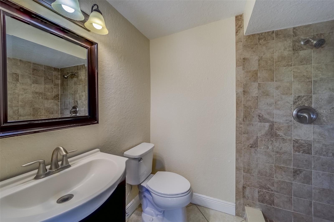
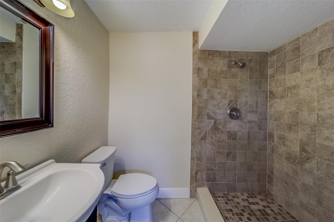
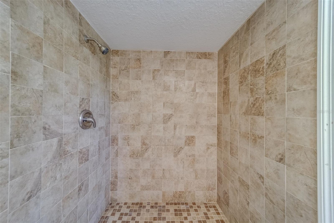
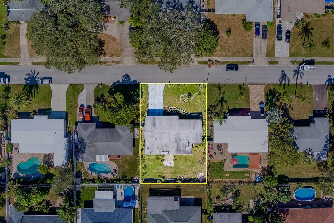
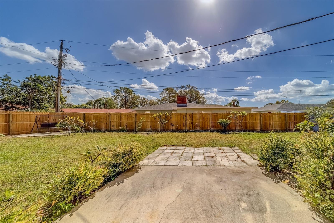
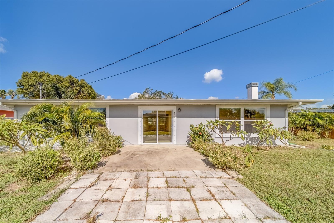
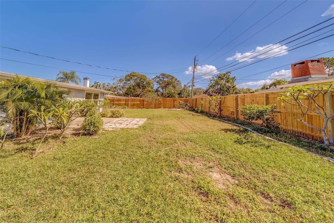
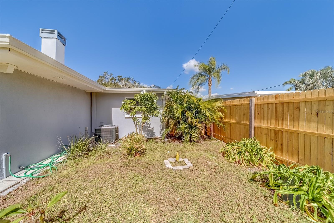
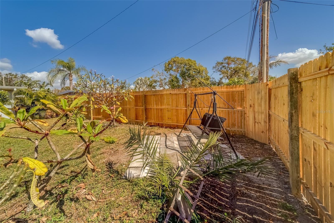
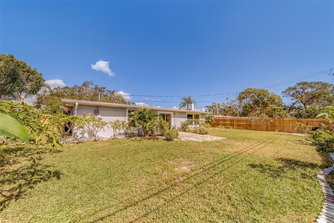
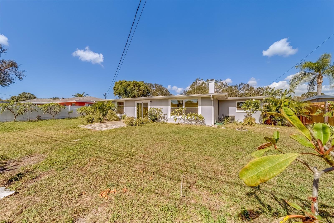
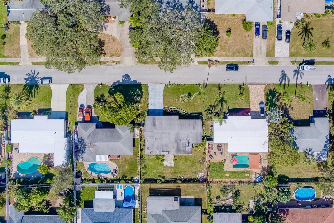
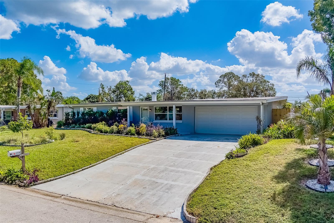
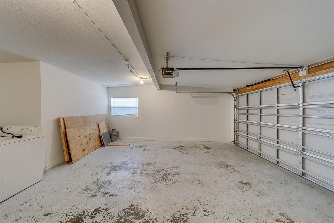
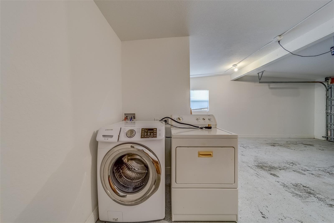
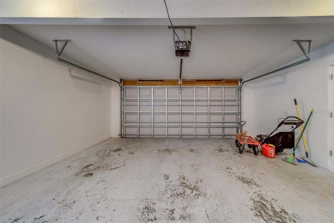
- MLS#: TB8317405 ( Residential )
- Street Address: 2136 Duncan Drive
- Viewed: 264
- Price: $475,000
- Price sqft: $208
- Waterfront: No
- Year Built: 1957
- Bldg sqft: 2287
- Bedrooms: 4
- Total Baths: 3
- Full Baths: 3
- Garage / Parking Spaces: 2
- Days On Market: 169
- Additional Information
- Geolocation: 27.918 / -82.8105
- County: PINELLAS
- City: BELLEAIR BLUFFS
- Zipcode: 33770
- Subdivision: Belleair Manor
- Provided by: DALTON WADE INC
- Contact: Kinga Sojka
- 888-668-8283

- DMCA Notice
-
DescriptionAPPRAISED AT $570,000. Welcome to this beautiful 4 bedroom, 3 bathroom home with a 2 car garage. The home features a split floor plan and includes two generous living areas.The master bedroom is located to the right of the kitchen/living area and includes a spacious walk in closet and a full bathroom. On the left side of the kitchen, you'll find three additional bedrooms and two bathrooms. One of these bedrooms has it's own private bathroom, while the other two share a bathroom. Located in a no flood zone, you'll have peace of mind while still being minutes to the beach! Location is unbeatable! Close to the beaches and golfing, lots of restaurants nearby and grocery stores. Plus, you're only 30 minutes away from Tampa International Airport. No flooding or damage to the home during the last two hurricanes! Call today to schedule a private showing!
All
Similar
Features
Appliances
- Dishwasher
- Disposal
- Dryer
- Microwave
- Range
- Refrigerator
- Washer
Home Owners Association Fee
- 0.00
Carport Spaces
- 0.00
Close Date
- 0000-00-00
Cooling
- Central Air
Country
- US
Covered Spaces
- 0.00
Exterior Features
- Other
Flooring
- Carpet
- Ceramic Tile
Garage Spaces
- 2.00
Heating
- Central
Insurance Expense
- 0.00
Interior Features
- Open Floorplan
- Split Bedroom
- Walk-In Closet(s)
Legal Description
- BELLEAIR MANOR UNIT 1 & 2 (UNIT 1) LOT 124
Levels
- One
Living Area
- 1632.00
Area Major
- 33770 - Largo/Belleair Bluffs
Net Operating Income
- 0.00
Occupant Type
- Vacant
Open Parking Spaces
- 0.00
Other Expense
- 0.00
Parcel Number
- 33-29-15-07002-000-1240
Property Type
- Residential
Roof
- Shingle
Sewer
- Public Sewer
Tax Year
- 2024
Township
- 29
Utilities
- Electricity Connected
Views
- 264
Water Source
- Public
Year Built
- 1957
Listing Data ©2025 Greater Fort Lauderdale REALTORS®
Listings provided courtesy of The Hernando County Association of Realtors MLS.
Listing Data ©2025 REALTOR® Association of Citrus County
Listing Data ©2025 Royal Palm Coast Realtor® Association
The information provided by this website is for the personal, non-commercial use of consumers and may not be used for any purpose other than to identify prospective properties consumers may be interested in purchasing.Display of MLS data is usually deemed reliable but is NOT guaranteed accurate.
Datafeed Last updated on April 25, 2025 @ 12:00 am
©2006-2025 brokerIDXsites.com - https://brokerIDXsites.com
Sign Up Now for Free!X
Call Direct: Brokerage Office: Mobile: 352.573.8561
Registration Benefits:
- New Listings & Price Reduction Updates sent directly to your email
- Create Your Own Property Search saved for your return visit.
- "Like" Listings and Create a Favorites List
* NOTICE: By creating your free profile, you authorize us to send you periodic emails about new listings that match your saved searches and related real estate information.If you provide your telephone number, you are giving us permission to call you in response to this request, even if this phone number is in the State and/or National Do Not Call Registry.
Already have an account? Login to your account.


