
- Team Crouse
- Tropic Shores Realty
- "Always striving to exceed your expectations"
- Mobile: 352.573.8561
- teamcrouse2014@gmail.com
Contact Mary M. Crouse PA
Schedule A Showing
Request more information
- Home
- Property Search
- Search results
- 2599 Bay Isle Drive Se, SAINT PETERSBURG, FL 33705
Property Photos


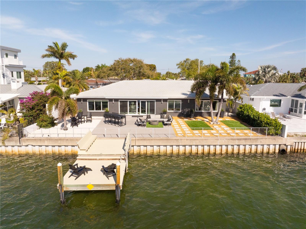
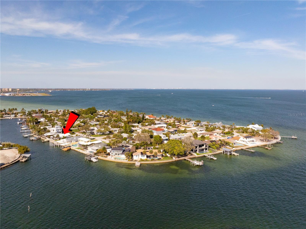
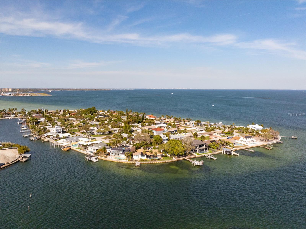
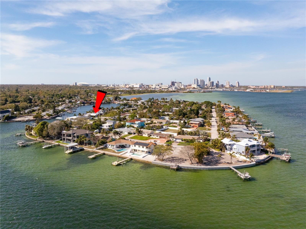
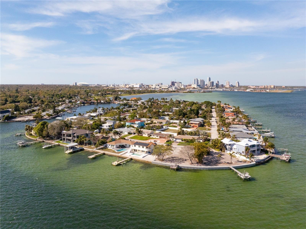
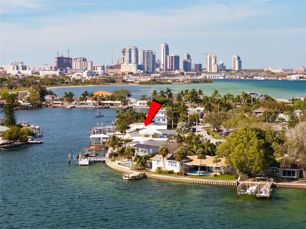
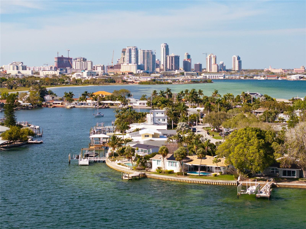
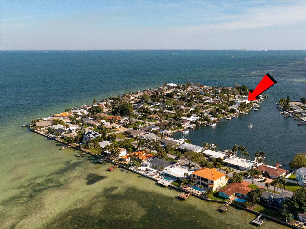
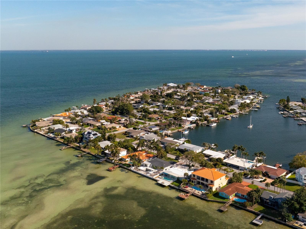
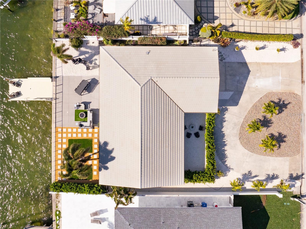
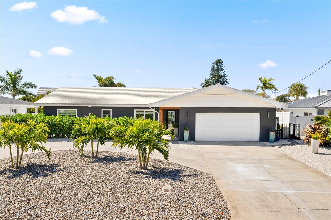
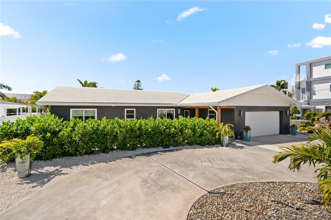
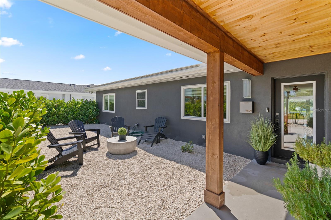
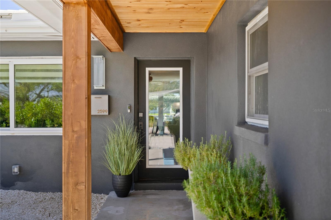
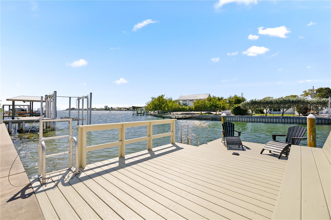
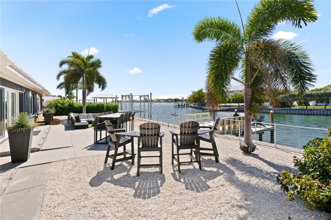
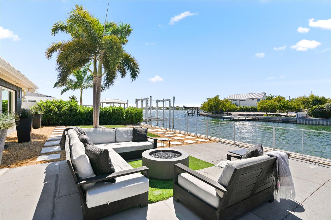
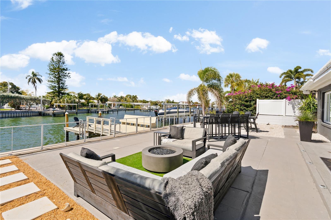
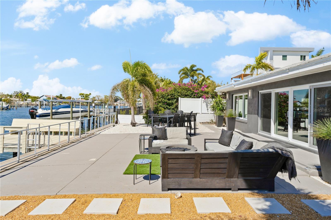
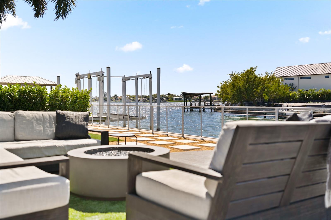
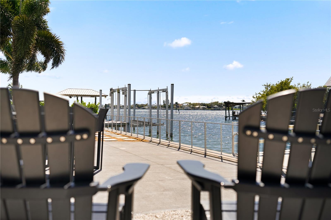
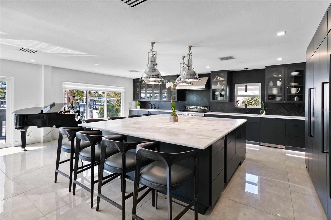
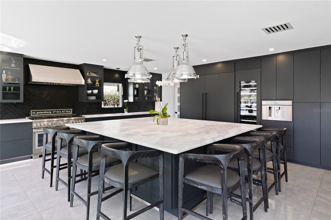
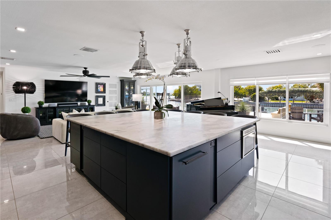
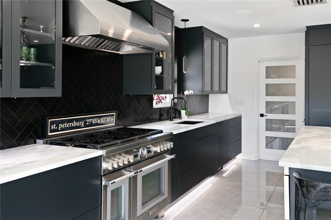
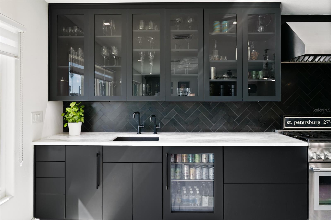
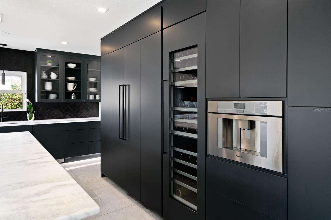
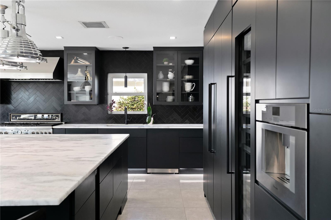
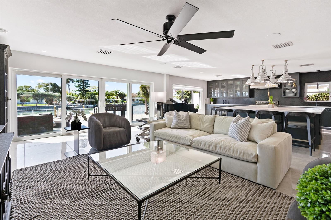
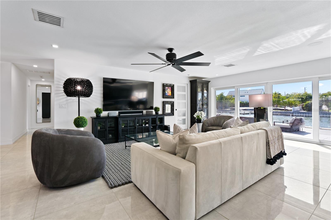
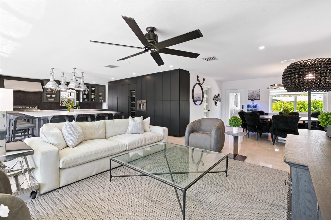
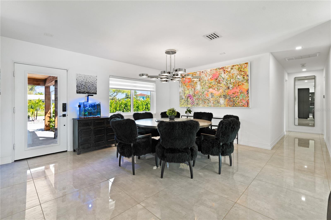
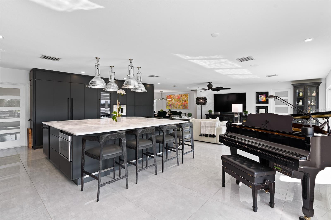
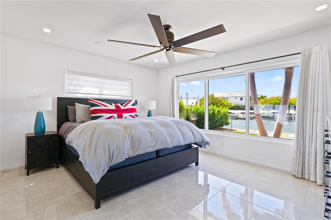
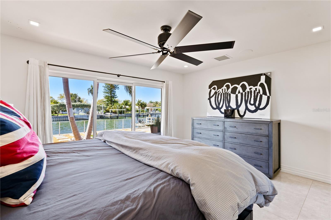
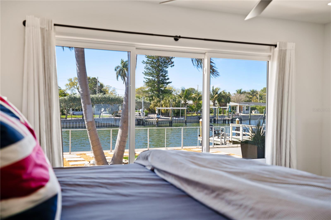
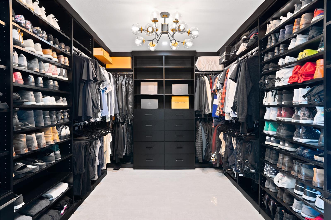
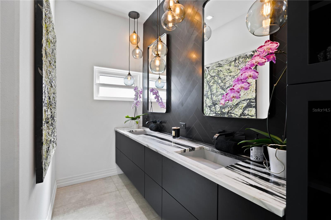
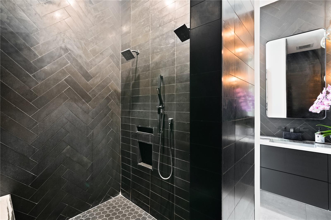
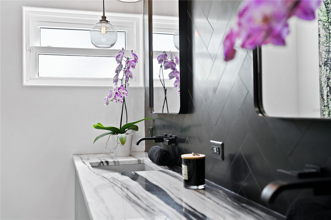
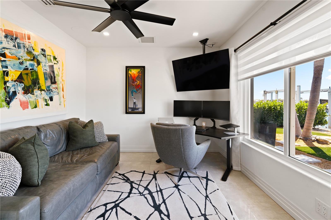
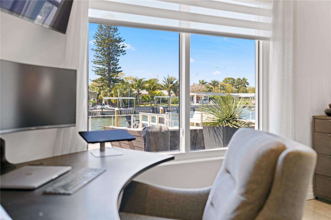
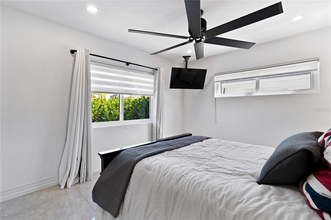
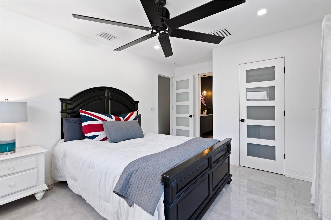
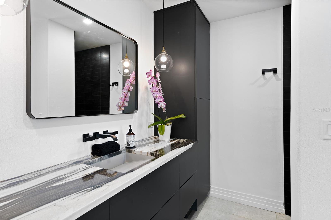
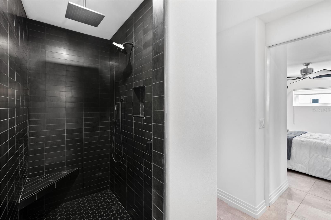
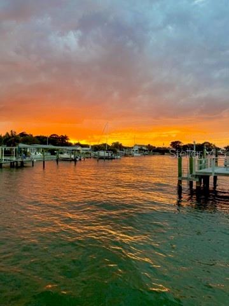
- MLS#: TB8317018 ( Residential )
- Street Address: 2599 Bay Isle Drive Se
- Viewed: 12
- Price: $1,589,999
- Price sqft: $559
- Waterfront: Yes
- Wateraccess: Yes
- Waterfront Type: Bay/Harbor,Canal - Saltwater
- Year Built: 1958
- Bldg sqft: 2844
- Bedrooms: 3
- Total Baths: 3
- Full Baths: 3
- Garage / Parking Spaces: 2
- Days On Market: 54
- Additional Information
- Geolocation: 27.7455 / -82.6258
- County: PINELLAS
- City: SAINT PETERSBURG
- Zipcode: 33705
- Subdivision: Tropical Shores 3rd Add
- Provided by: BHHS FLORIDA PROPERTIES GROUP
- Contact: Timothy Parris
- 727-828-8615

- DMCA Notice
-
Description100% Completely Remodeled. This striking home is made for entertaining! Large custom Chefs kitchen features all Thermador appliances. Beautiful 8 burner stove with dual oven, large side by side refrigerator and freezer, Wine Refrigerator, Wet bar featuring beer/soda refrigerator, reverse osmosis and subzero ice machine. Built in Coffee/Cappuccino Machine with water and drain system for seamless usage. An oversized island with full storage offers incredible entertaining opportunities! The house features all Brizo water fixtures throughout. The Primary bedroom en suite offers a gorgeous view of the bay, large walk in custom closet, dual floating sinks with a large walk in dual shower with overhead rain features/hand sprayer to create that perfect spa like experience. The second en suite features a beautiful bedroom with walk in closet, large shower with rain feature/hand sprayer and bench. This open floor plan offers a large dining room/living room/kitchen combination. This home has completely been renovated to include a whole home sound Sonos sound system both inside and out, all new sewer lines, new electrical, new water/plumbing throughout. Solid wood doors and oversized porcelain tile floors showcase the quality. Electric panel and line have been upgraded and a panel for future pool has been installed. This dream home is move in ready and waiting for you! Schedule your showing today! Room Feature: Linen Closet In Bath (Bedroom 2). Room Feature: Linen Closet In Bath (Primary Bedroom).
All
Similar
Features
Waterfront Description
- Bay/Harbor
- Canal - Saltwater
Appliances
- Bar Fridge
- Convection Oven
- Dishwasher
- Disposal
- Exhaust Fan
- Freezer
- Gas Water Heater
- Ice Maker
- Kitchen Reverse Osmosis System
- Microwave
- Range
- Range Hood
- Refrigerator
- Tankless Water Heater
- Touchless Faucet
- Water Filtration System
- Water Purifier
- Water Softener
- Wine Refrigerator
Home Owners Association Fee
- 0.00
Carport Spaces
- 0.00
Close Date
- 0000-00-00
Cooling
- Central Air
Country
- US
Covered Spaces
- 0.00
Exterior Features
- Dog Run
- Sliding Doors
Fencing
- Masonry
- Wire
Flooring
- Ceramic Tile
Garage Spaces
- 2.00
Heating
- Electric
- Propane
Interior Features
- Built-in Features
- Ceiling Fans(s)
- Eat-in Kitchen
- Open Floorplan
- Primary Bedroom Main Floor
- Solid Surface Counters
- Stone Counters
- Thermostat
- Wet Bar
- Window Treatments
Legal Description
- TROPICAL SHORES 3RD ADD BLK 1
- LOT 42
Levels
- One
Living Area
- 2178.00
Lot Features
- Flood Insurance Required
- FloodZone
- Landscaped
- Paved
Area Major
- 33705 - St Pete
Net Operating Income
- 0.00
Occupant Type
- Owner
Parcel Number
- 32-31-17-92286-001-0420
Parking Features
- Circular Driveway
- Garage Door Opener
- Golf Cart Garage
- Off Street
- Oversized
Pets Allowed
- Cats OK
- Dogs OK
Property Condition
- Completed
Property Type
- Residential
Roof
- Concrete
- Tile
Sewer
- Public Sewer
Style
- Ranch
Tax Year
- 2023
Township
- 31
Utilities
- Cable Connected
- Electricity Connected
- Propane
- Sewer Connected
- Street Lights
- Water Connected
View
- Water
Views
- 12
Virtual Tour Url
- https://www.youtube.com/watch?v=UsxA-ZQ8ITA
Water Source
- Public
- Well
Year Built
- 1958
Listing Data ©2024 Greater Fort Lauderdale REALTORS®
Listings provided courtesy of The Hernando County Association of Realtors MLS.
Listing Data ©2024 REALTOR® Association of Citrus County
Listing Data ©2024 Royal Palm Coast Realtor® Association
The information provided by this website is for the personal, non-commercial use of consumers and may not be used for any purpose other than to identify prospective properties consumers may be interested in purchasing.Display of MLS data is usually deemed reliable but is NOT guaranteed accurate.
Datafeed Last updated on December 27, 2024 @ 12:00 am
©2006-2024 brokerIDXsites.com - https://brokerIDXsites.com
Sign Up Now for Free!X
Call Direct: Brokerage Office: Mobile: 352.573.8561
Registration Benefits:
- New Listings & Price Reduction Updates sent directly to your email
- Create Your Own Property Search saved for your return visit.
- "Like" Listings and Create a Favorites List
* NOTICE: By creating your free profile, you authorize us to send you periodic emails about new listings that match your saved searches and related real estate information.If you provide your telephone number, you are giving us permission to call you in response to this request, even if this phone number is in the State and/or National Do Not Call Registry.
Already have an account? Login to your account.


