
- Team Crouse
- Tropic Shores Realty
- "Always striving to exceed your expectations"
- Mobile: 352.573.8561
- 352.573.8561
- teamcrouse2014@gmail.com
Contact Mary M. Crouse
Schedule A Showing
Request more information
- Home
- Property Search
- Search results
- 4944 Silverthorne Court, OLDSMAR, FL 34677
Property Photos
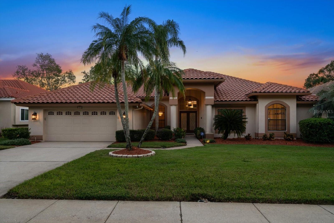

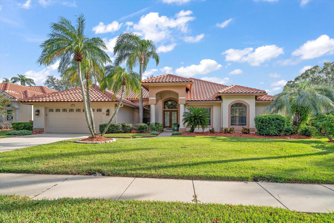
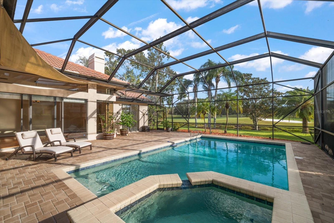
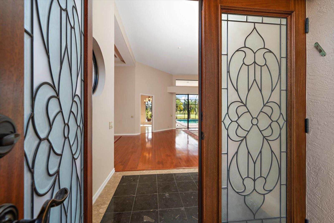
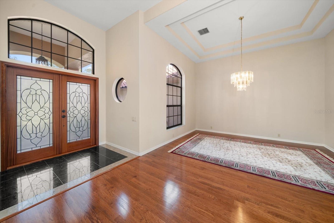
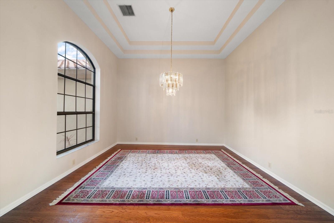
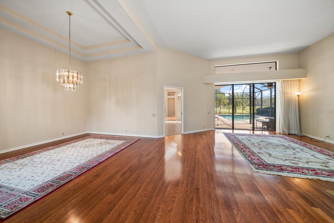
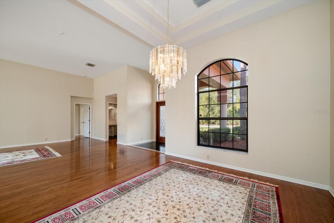
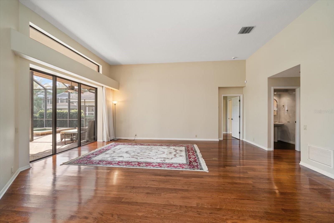
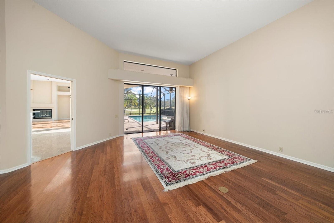
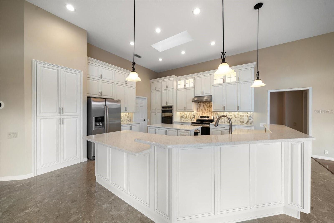
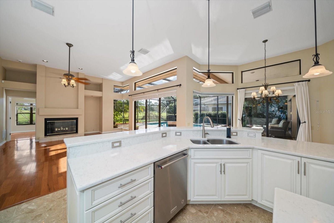
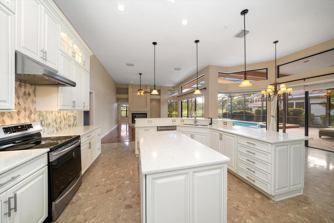
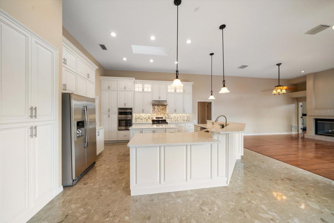
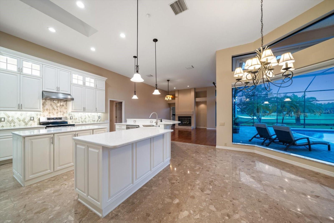
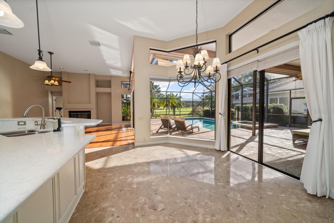
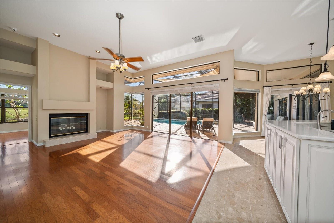
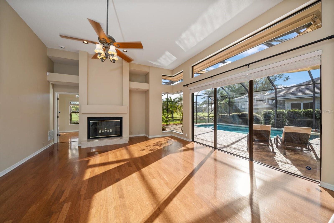
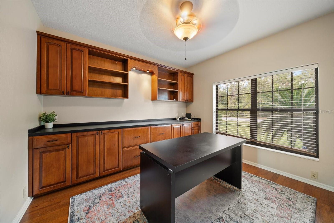
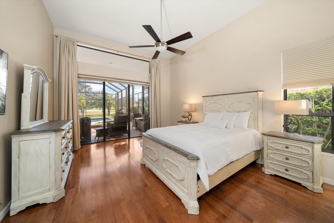
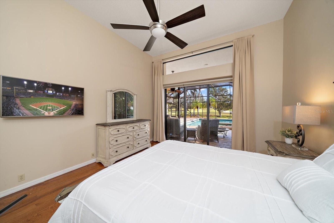
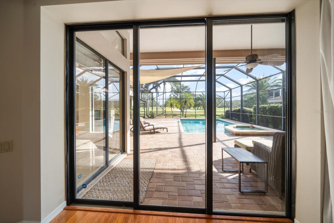
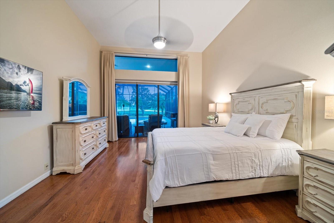
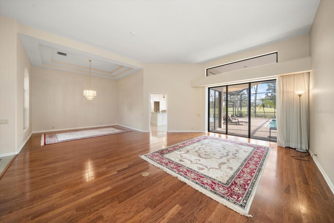
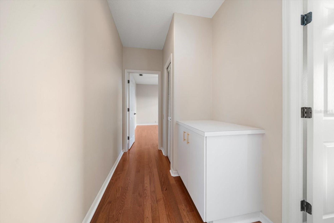
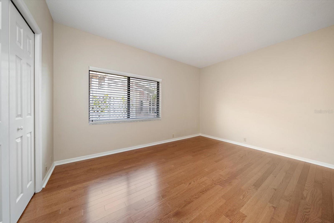
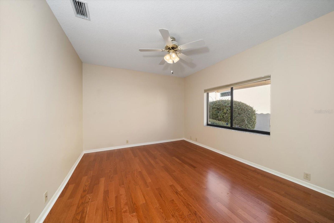
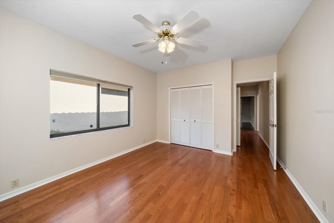
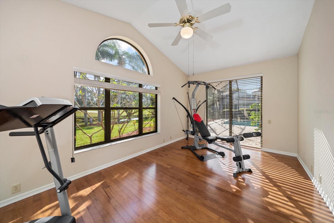
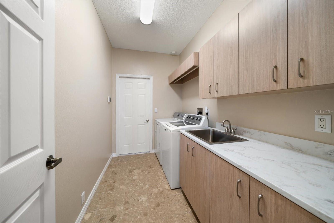
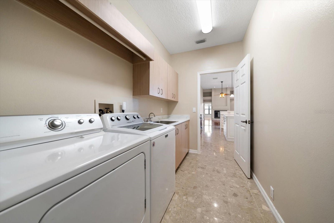
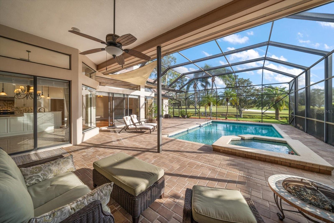
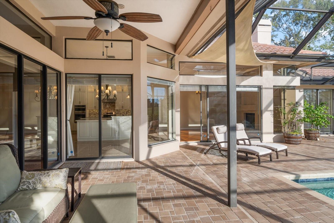
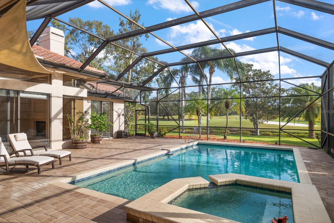
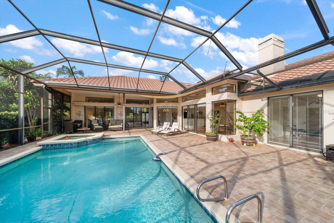
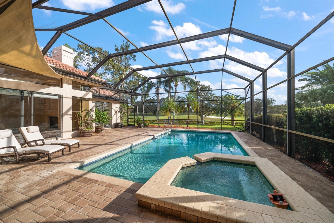
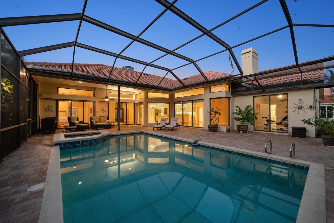
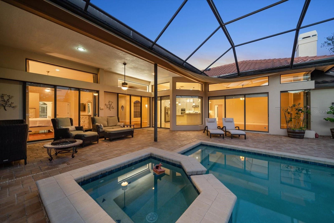
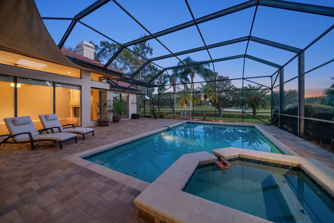
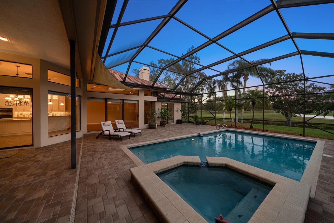
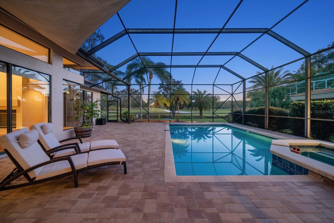
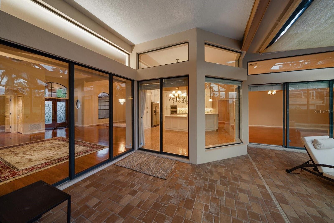
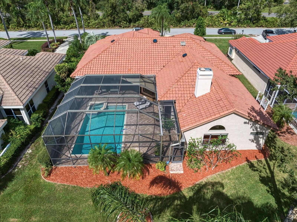
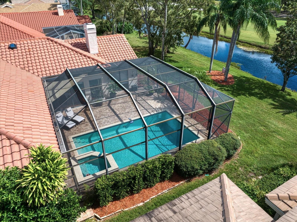
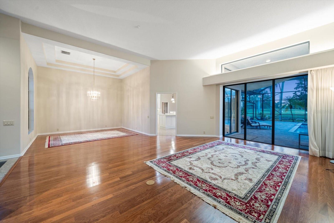
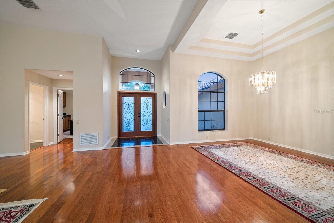
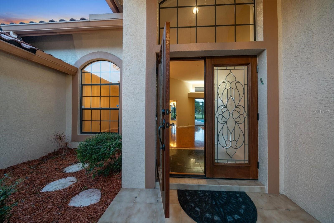
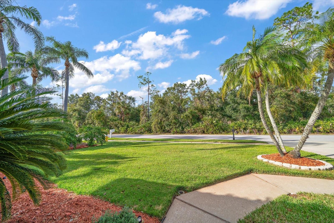
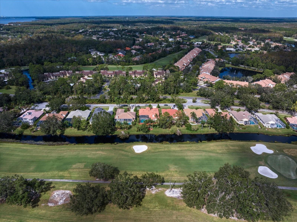
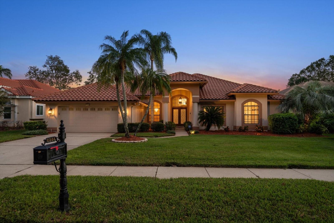
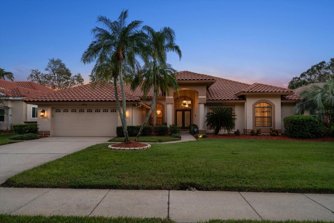
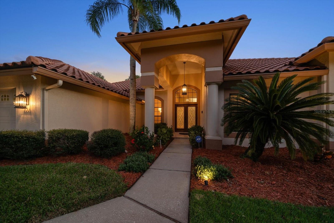
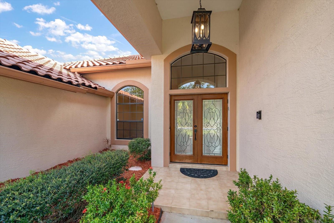
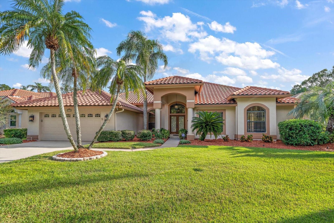
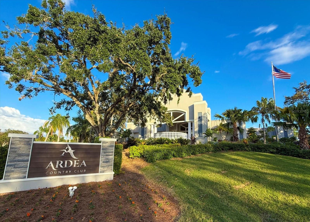
- MLS#: TB8314707 ( Residential )
- Street Address: 4944 Silverthorne Court
- Viewed: 294
- Price: $1,049,000
- Price sqft: $243
- Waterfront: No
- Year Built: 1991
- Bldg sqft: 4318
- Bedrooms: 4
- Total Baths: 4
- Full Baths: 3
- 1/2 Baths: 1
- Garage / Parking Spaces: 2
- Days On Market: 121
- Additional Information
- Geolocation: 28.0612 / -82.6899
- County: PINELLAS
- City: OLDSMAR
- Zipcode: 34677
- Subdivision: Silverthorne
- Elementary School: Forest Lakes Elementary PN
- Middle School: Carwise Middle PN
- High School: East Lake High PN
- Provided by: COLDWELL BANKER REALTY
- Contact: Martha Thorn
- 727-581-9411

- DMCA Notice
-
DescriptionWelcome to this beautiful custom designed home, by Arthur Rutenburg homes, in the prestigious Eastlake Woodlands community, nestled in a country club setting with 24 hour security. Boasting incredible curb appeal and tropical landscaping, this home invites you in through double leaded glass entry doors into a grand living room/dining room combo with 12 foot ceilings and gleaming wood floors. Enjoy serene pool and golf course views from nearly every room in the house. The desirable split bedroom plan features a luxurious primary suite with sliders leading to the pool. Additional bedrooms are generously sized, offering ample closet space, one with its own ensuite bathroom, ideal for an in law or nanny suite. The recently renovated dine in kitchen is a chefs dream, complete with quartz countertops, stainless steel appliances, a pantry, an island, and a breakfast bar with pendant lighting. Step outside to your enclosed pool area, perfect for entertaining or relaxing poolside, with panoramic golf course views. Located in a gated golf course community with two championship 18 hole golf courses, this home offers optional club membership, which includes tennis courts, swimming pools, a weight room, and exercise facilities. Ideally located close to shopping, entertainment, restaurants, and two airports, this home is a rare find in Eastlake Woodlands.
All
Similar
Features
Appliances
- Dishwasher
- Disposal
- Dryer
- Microwave
- Range
- Range Hood
- Refrigerator
- Washer
- Water Softener
Home Owners Association Fee
- 703.04
Home Owners Association Fee Includes
- Maintenance Grounds
- Security
Association Name
- Silverthorne Home Owners Association
Association Phone
- 813-614-3956
Carport Spaces
- 0.00
Close Date
- 0000-00-00
Cooling
- Central Air
Country
- US
Covered Spaces
- 0.00
Exterior Features
- Irrigation System
- Private Mailbox
- Rain Gutters
- Sidewalk
- Sliding Doors
- Sprinkler Metered
Flooring
- Hardwood
- Tile
- Wood
Garage Spaces
- 2.00
Heating
- Central
High School
- East Lake High-PN
Interior Features
- Ceiling Fans(s)
- High Ceilings
- Kitchen/Family Room Combo
- Living Room/Dining Room Combo
- Primary Bedroom Main Floor
- Solid Surface Counters
- Solid Wood Cabinets
- Stone Counters
- Thermostat
- Walk-In Closet(s)
- Window Treatments
Legal Description
- SILVERTHORNE LOT 8
Levels
- One
Living Area
- 3252.00
Lot Features
- Landscaped
Middle School
- Carwise Middle-PN
Area Major
- 34677 - Oldsmar
Net Operating Income
- 0.00
Occupant Type
- Owner
Parcel Number
- 10-28-16-82020-000-0080
Parking Features
- Driveway
- Garage Door Opener
- Ground Level
Pets Allowed
- Yes
Pool Features
- Gunite
- Heated
- In Ground
Property Type
- Residential
Roof
- Tile
School Elementary
- Forest Lakes Elementary-PN
Sewer
- Public Sewer
Tax Year
- 2023
Township
- 28
Utilities
- Cable Connected
- Water Connected
View
- Golf Course
Views
- 294
Virtual Tour Url
- https://4944SilverthorneCt.com/idx
Water Source
- Public
Year Built
- 1991
Zoning Code
- RPD-2.5_1.
Listing Data ©2025 Greater Fort Lauderdale REALTORS®
Listings provided courtesy of The Hernando County Association of Realtors MLS.
Listing Data ©2025 REALTOR® Association of Citrus County
Listing Data ©2025 Royal Palm Coast Realtor® Association
The information provided by this website is for the personal, non-commercial use of consumers and may not be used for any purpose other than to identify prospective properties consumers may be interested in purchasing.Display of MLS data is usually deemed reliable but is NOT guaranteed accurate.
Datafeed Last updated on February 23, 2025 @ 12:00 am
©2006-2025 brokerIDXsites.com - https://brokerIDXsites.com
Sign Up Now for Free!X
Call Direct: Brokerage Office: Mobile: 352.573.8561
Registration Benefits:
- New Listings & Price Reduction Updates sent directly to your email
- Create Your Own Property Search saved for your return visit.
- "Like" Listings and Create a Favorites List
* NOTICE: By creating your free profile, you authorize us to send you periodic emails about new listings that match your saved searches and related real estate information.If you provide your telephone number, you are giving us permission to call you in response to this request, even if this phone number is in the State and/or National Do Not Call Registry.
Already have an account? Login to your account.


