
- Team Crouse
- Tropic Shores Realty
- "Always striving to exceed your expectations"
- Mobile: 352.573.8561
- 352.573.8561
- teamcrouse2014@gmail.com
Contact Mary M. Crouse
Schedule A Showing
Request more information
- Home
- Property Search
- Search results
- 1946 Longliner Loop, WESLEY CHAPEL, FL 33543
Property Photos
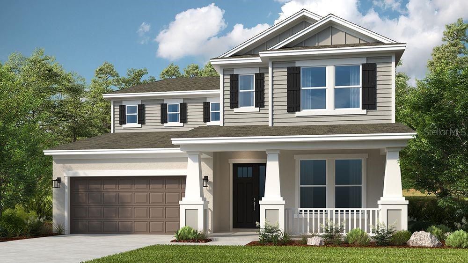

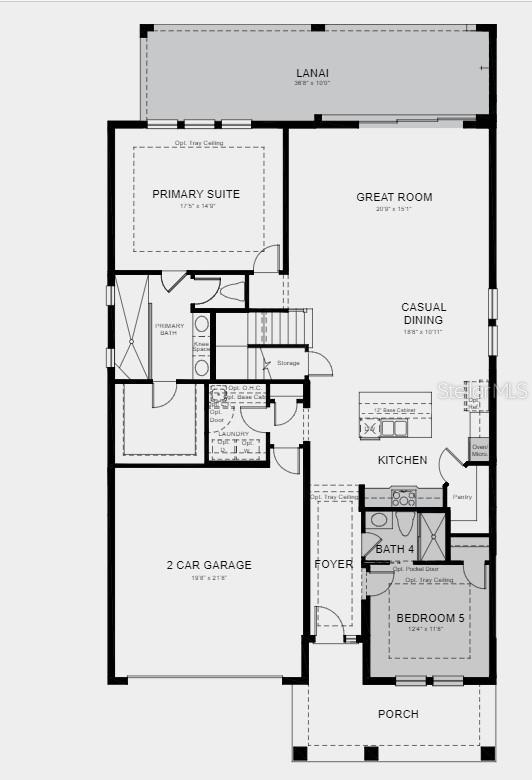
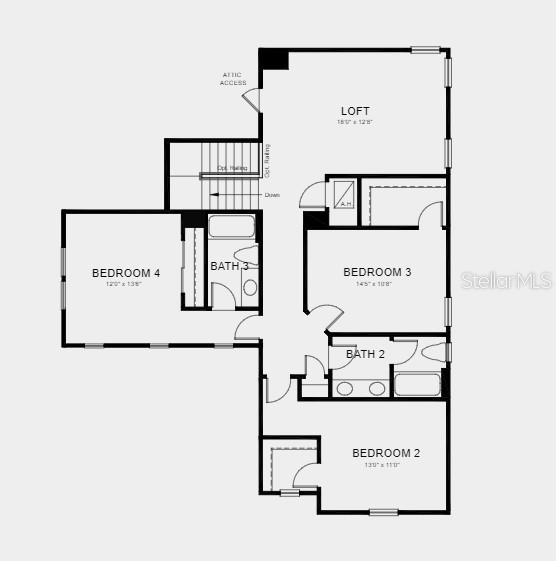
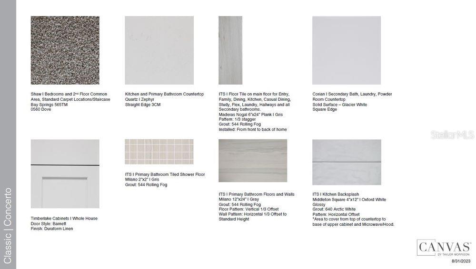
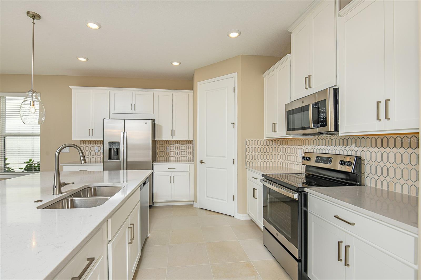
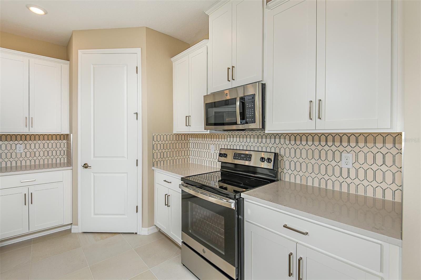
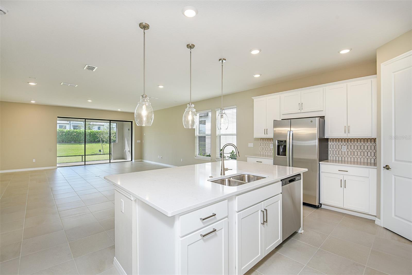
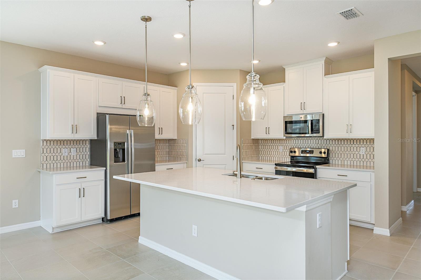
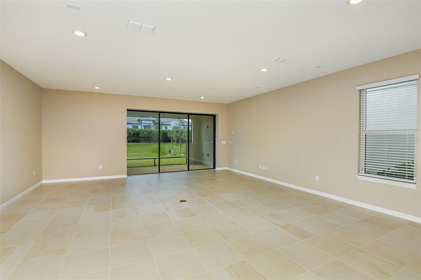
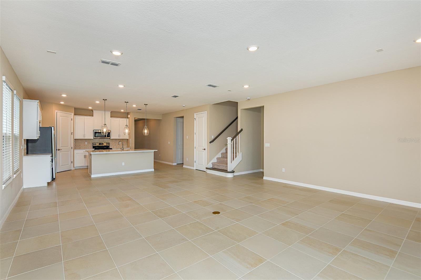
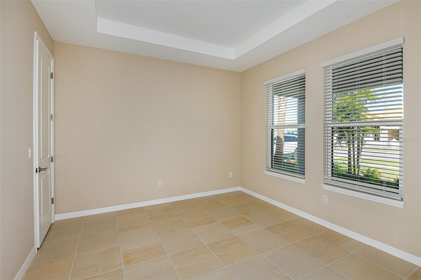
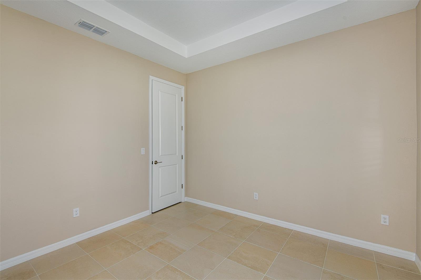
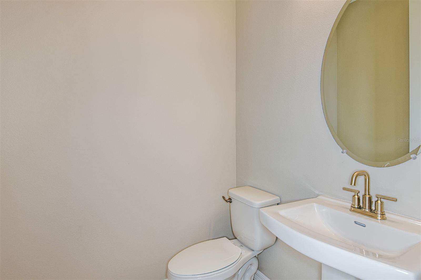
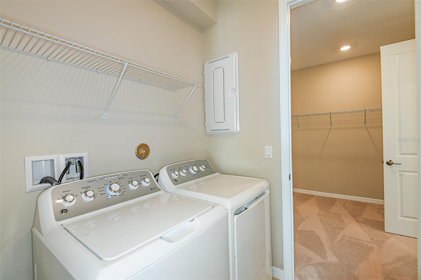
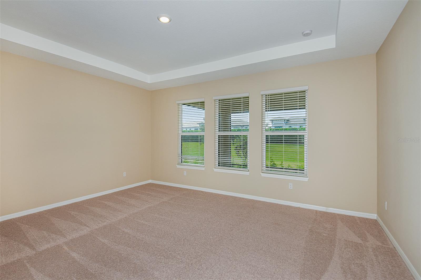
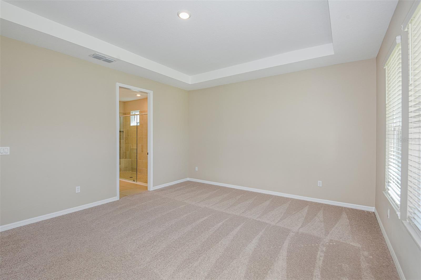
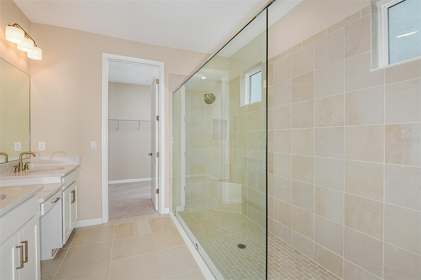
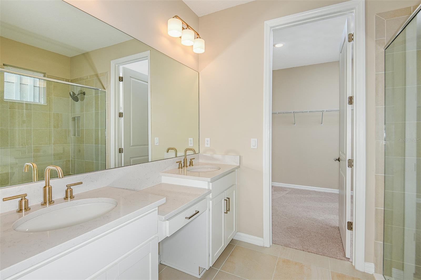
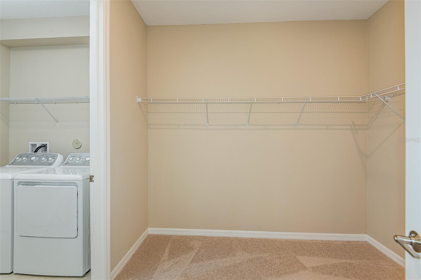
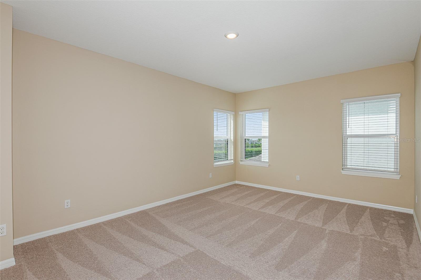
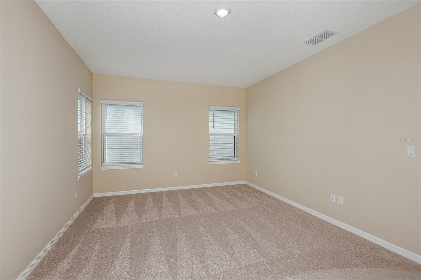
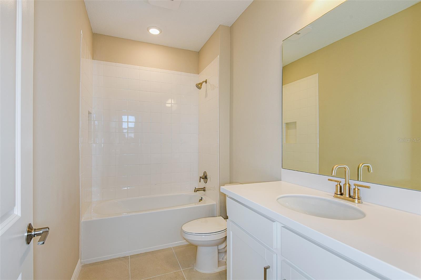
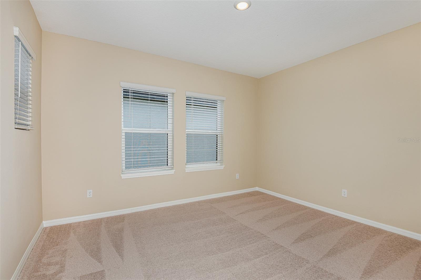
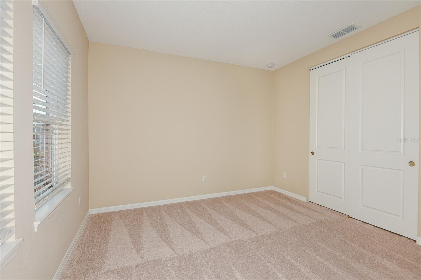
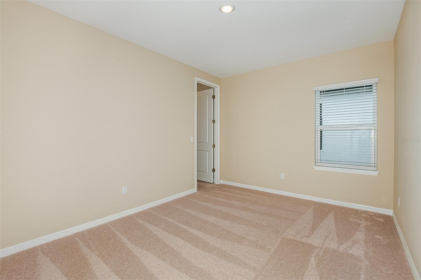
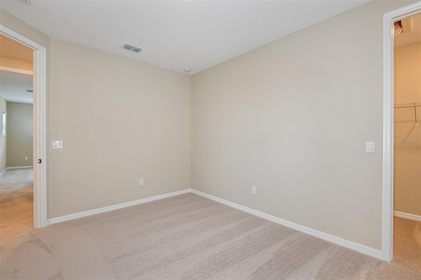
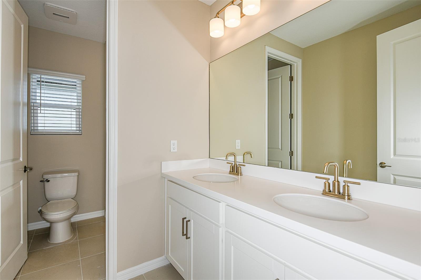
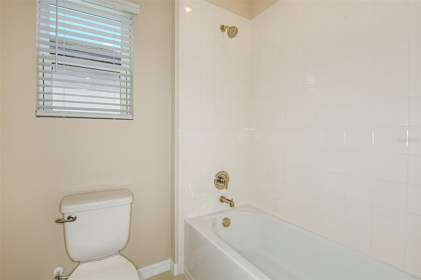
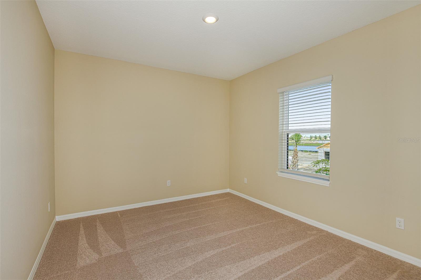
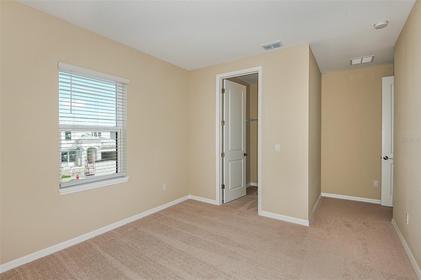
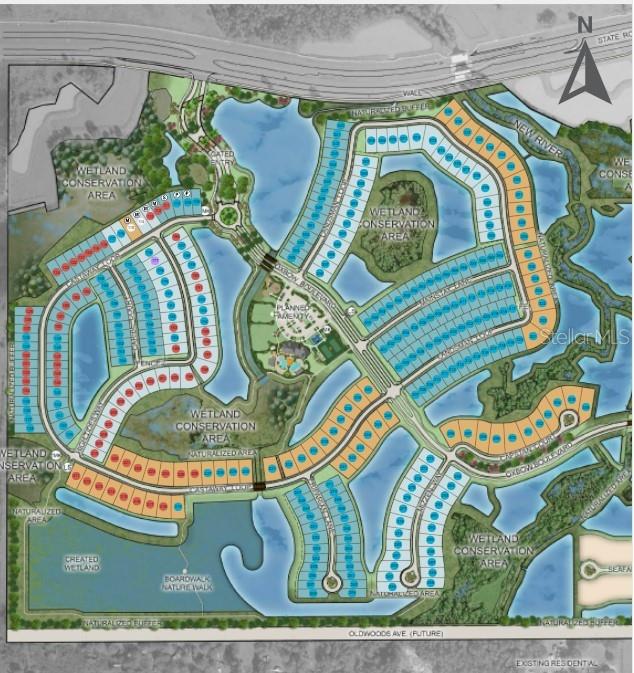





- MLS#: TB8310788 ( Residential )
- Street Address: 1946 Longliner Loop
- Viewed: 130
- Price: $629,990
- Price sqft: $155
- Waterfront: No
- Year Built: 2024
- Bldg sqft: 4076
- Bedrooms: 5
- Total Baths: 4
- Full Baths: 4
- Garage / Parking Spaces: 2
- Days On Market: 176
- Additional Information
- Geolocation: 28.1866 / -82.2571
- County: PASCO
- City: WESLEY CHAPEL
- Zipcode: 33543
- Subdivision: River Landing
- Elementary School: Watergrass Elementary PO
- Middle School: Thomas E Weightman Middle PO
- High School: Wesley Chapel High PO
- Provided by: TAYLOR MORRISON REALTY OF FL
- Contact: Michelle Campbell
- 813-333-1171

- DMCA Notice
-
DescriptionMLS#TB8310788 New Construction. Ready Now! The Bermuda is a stunning two story home, offering 3,053 square feet of thoughtfully designed space. As you enter through the foyer, you'll be greeted by an open concept layout with views extending all the way to the spacious extended lanai at the rear. This home features 5 bedrooms and 4 baths, perfect for modern living. Just off the entry, theres a bedroom with an adjacent bath. Continuing down the foyer, you'll find the open kitchen and casual dining areaideal for gatheringswith ample counter space, a large island, and a generous walk in pantry. Beyond the dining area is the expansive gathering room, which flows seamlessly onto the lanai. The first floor primary suite, located just off the gathering room, offers a luxurious retreat with a dual sink vanity, walk in shower, and a large walk in closet. Upstairs, youll find 3 additional bedrooms and 2 baths, including one bedroom with an en suite bath and two others that share a conveniently located bathroom. Structural options include: bedroom 5 with bath 4 in lieu of flex and half bath, shower in lieu of tub at bath 4, gourmet kitchen, single pocket door, covered extended lanai, outdoor kitchen rough in.
All
Similar
Features
Appliances
- Built-In Oven
- Cooktop
- Dishwasher
- Disposal
- Exhaust Fan
- Gas Water Heater
- Microwave
- Tankless Water Heater
Home Owners Association Fee
- 788.00
Association Name
- Castle Group/Pete Molloy
Association Phone
- 813-587-2938
Builder Model
- Bermuda
Builder Name
- Taylor Morrison
Carport Spaces
- 0.00
Close Date
- 0000-00-00
Cooling
- Central Air
Country
- US
Covered Spaces
- 0.00
Exterior Features
- Irrigation System
- Sliding Doors
Fencing
- Fenced
Flooring
- Carpet
- Tile
Furnished
- Unfurnished
Garage Spaces
- 2.00
Heating
- Central
High School
- Wesley Chapel High-PO
Insurance Expense
- 0.00
Interior Features
- Open Floorplan
- Other
- Primary Bedroom Main Floor
- Split Bedroom
- Walk-In Closet(s)
- Window Treatments
Legal Description
- RIVER LANDING PHASES 2A-2B-2C-2D-3A-3B-3C-3D PB 89 PG 67 LOT 818
Levels
- Two
Living Area
- 3053.00
Middle School
- Thomas E Weightman Middle-PO
Area Major
- 33543 - Zephyrhills/Wesley Chapel
Net Operating Income
- 0.00
New Construction Yes / No
- Yes
Occupant Type
- Vacant
Open Parking Spaces
- 0.00
Other Expense
- 0.00
Parcel Number
- 25-26-20-0060-00000-8180
Parking Features
- Driveway
- Garage Door Opener
Pets Allowed
- Number Limit
- Yes
Property Condition
- Completed
Property Type
- Residential
Roof
- Shingle
School Elementary
- Watergrass Elementary-PO
Sewer
- Public Sewer
Style
- Craftsman
Tax Year
- 2023
Township
- 26
Utilities
- BB/HS Internet Available
- Cable Available
- Electricity Connected
- Natural Gas Available
- Natural Gas Connected
- Sprinkler Recycled
- Street Lights
- Underground Utilities
View
- Water
Views
- 130
Virtual Tour Url
- https://www.propertypanorama.com/instaview/stellar/TB8310788
Water Source
- Public
Year Built
- 2024
Listing Data ©2025 Greater Fort Lauderdale REALTORS®
Listings provided courtesy of The Hernando County Association of Realtors MLS.
Listing Data ©2025 REALTOR® Association of Citrus County
Listing Data ©2025 Royal Palm Coast Realtor® Association
The information provided by this website is for the personal, non-commercial use of consumers and may not be used for any purpose other than to identify prospective properties consumers may be interested in purchasing.Display of MLS data is usually deemed reliable but is NOT guaranteed accurate.
Datafeed Last updated on April 3, 2025 @ 12:00 am
©2006-2025 brokerIDXsites.com - https://brokerIDXsites.com
Sign Up Now for Free!X
Call Direct: Brokerage Office: Mobile: 352.573.8561
Registration Benefits:
- New Listings & Price Reduction Updates sent directly to your email
- Create Your Own Property Search saved for your return visit.
- "Like" Listings and Create a Favorites List
* NOTICE: By creating your free profile, you authorize us to send you periodic emails about new listings that match your saved searches and related real estate information.If you provide your telephone number, you are giving us permission to call you in response to this request, even if this phone number is in the State and/or National Do Not Call Registry.
Already have an account? Login to your account.


