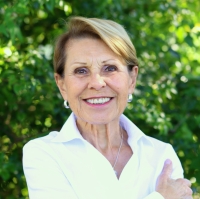
- Team Crouse
- Tropic Shores Realty
- "Always striving to exceed your expectations"
- Mobile: 352.573.8561
- 352.573.8561
- teamcrouse2014@gmail.com
Contact Mary M. Crouse
Schedule A Showing
Request more information
- Home
- Property Search
- Search results
- 5700 Spivey Court, WESLEY CHAPEL, FL 33545
Property Photos
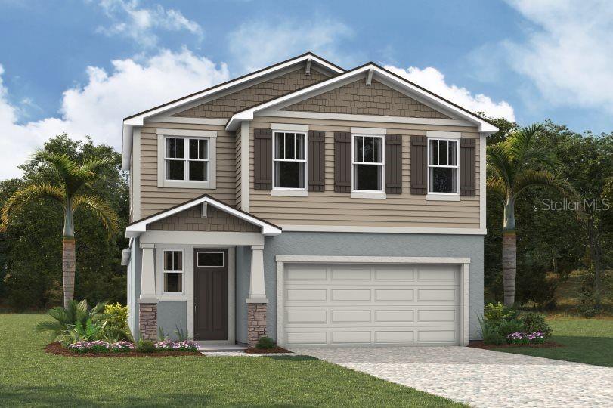

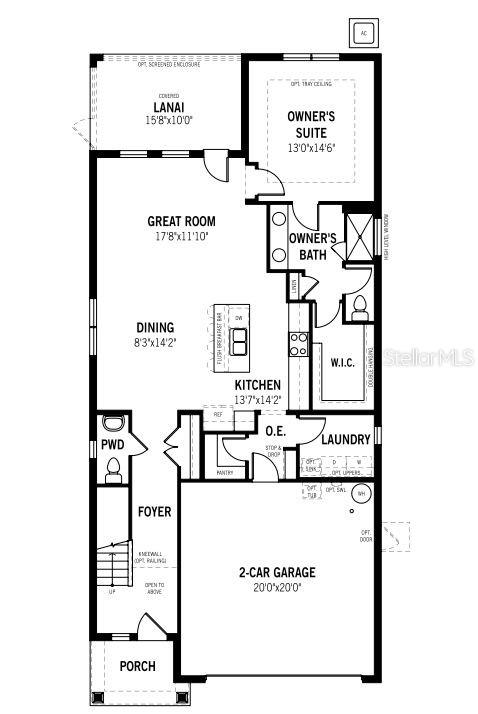
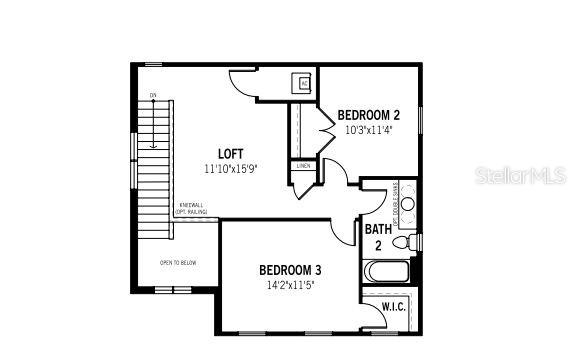
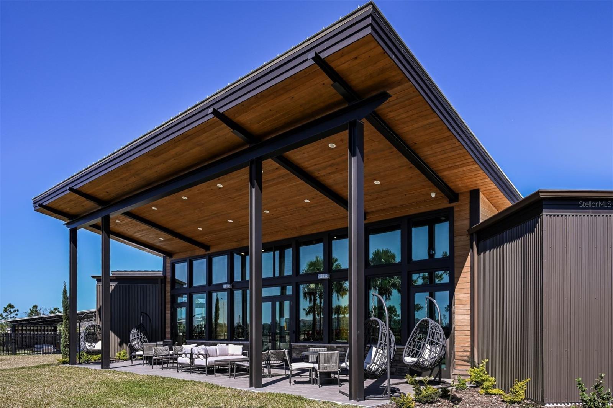
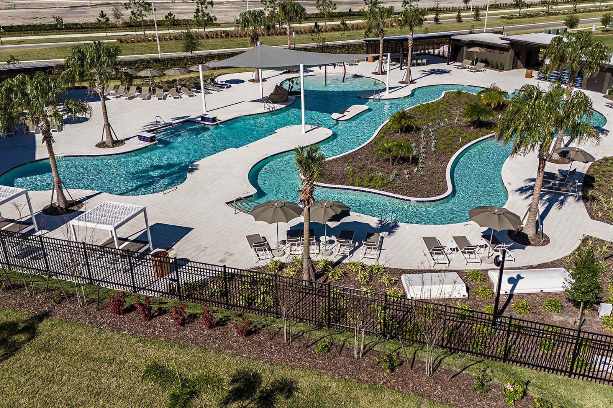
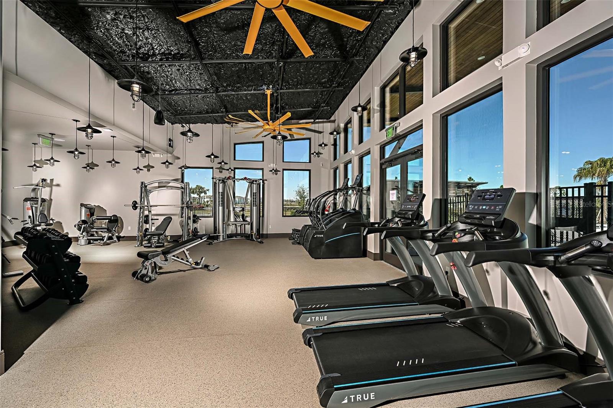
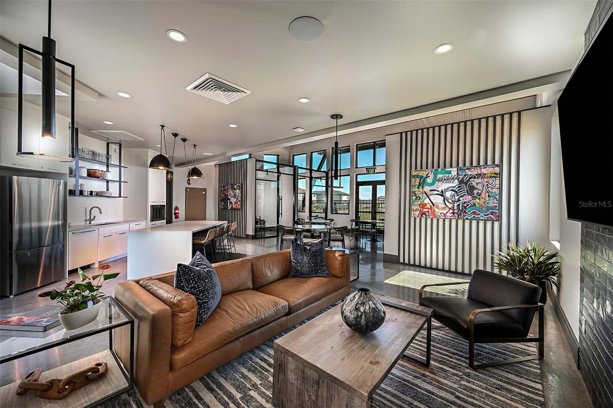
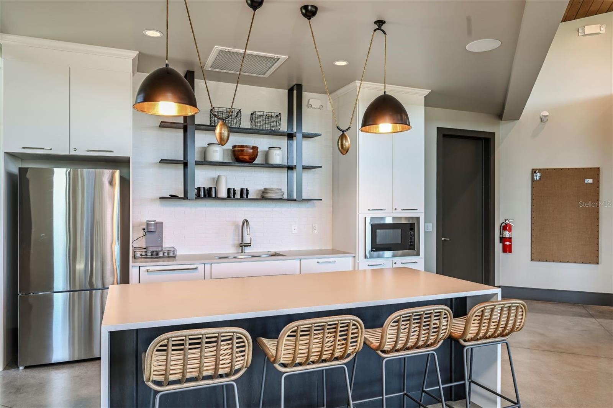
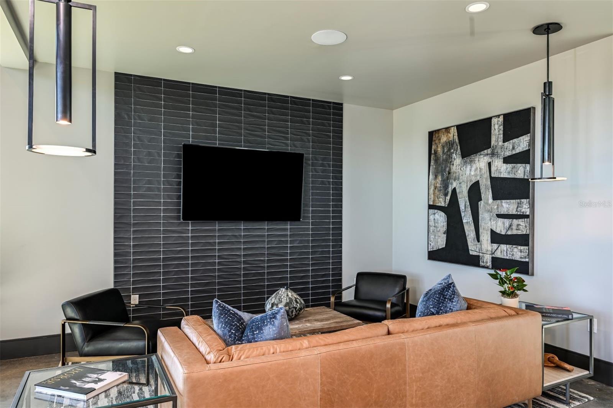
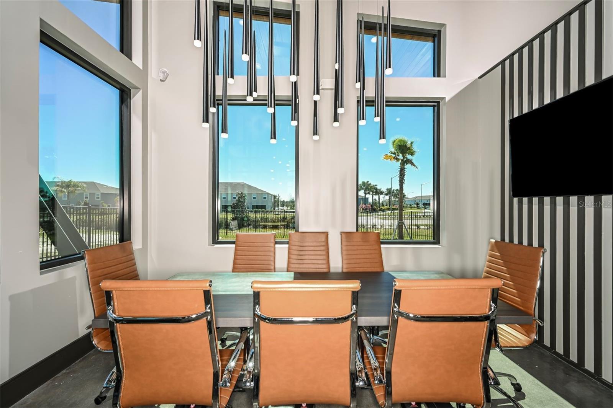
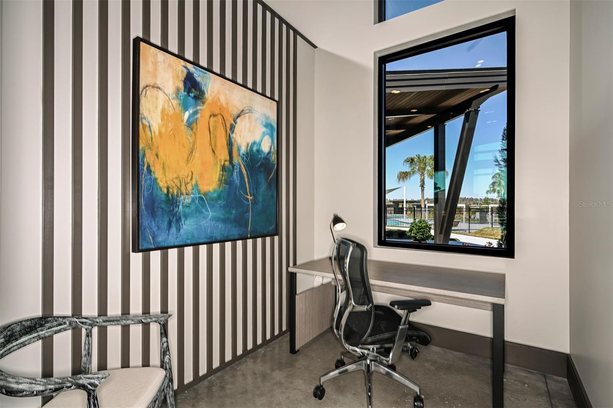
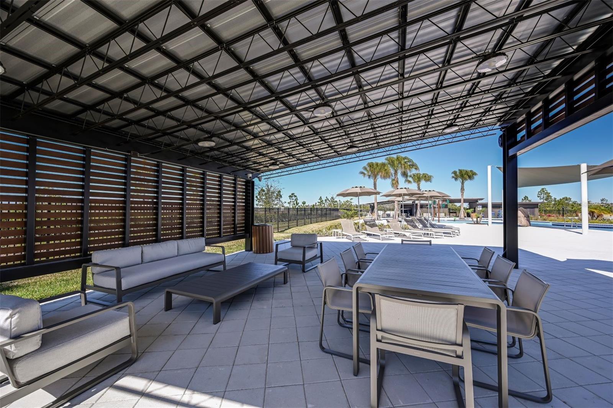
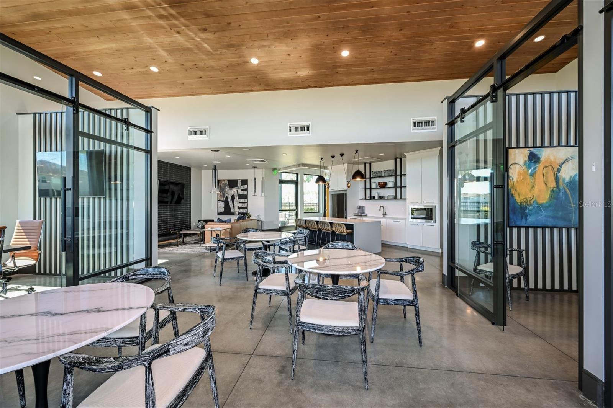
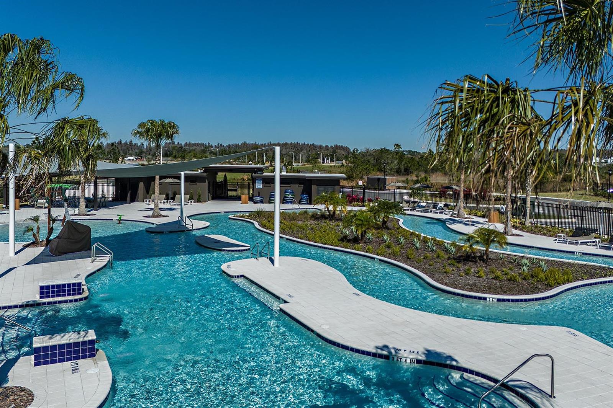
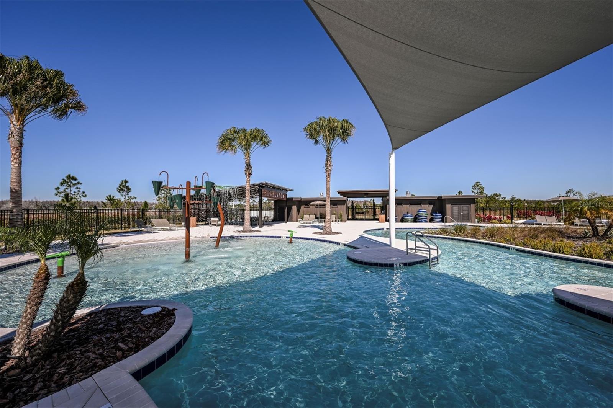
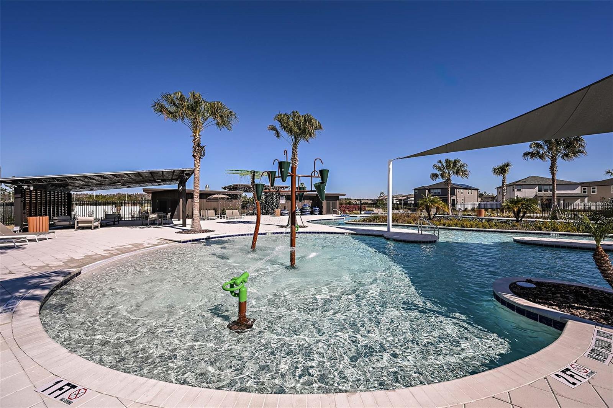
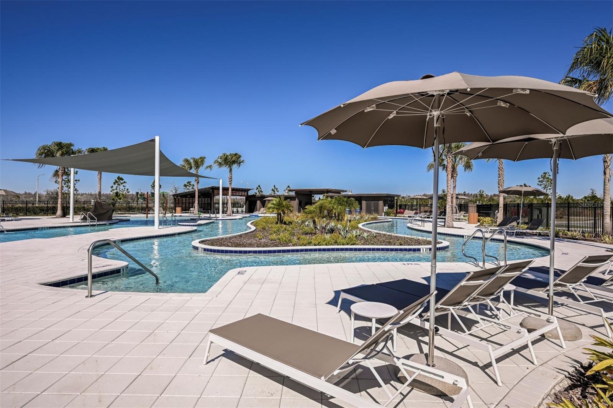
- MLS#: TB8310610 ( Residential )
- Street Address: 5700 Spivey Court
- Viewed: 35
- Price: $484,197
- Price sqft: $183
- Waterfront: No
- Year Built: 2024
- Bldg sqft: 2653
- Bedrooms: 3
- Total Baths: 3
- Full Baths: 2
- 1/2 Baths: 1
- Garage / Parking Spaces: 2
- Days On Market: 242
- Additional Information
- Geolocation: 28.2401 / -82.3027
- County: PASCO
- City: WESLEY CHAPEL
- Zipcode: 33545
- Subdivision: Pendleton
- Provided by: MATTAMY REAL ESTATE SERVICES
- Contact: Candace Merry
- 813-318-3838

- DMCA Notice
-
DescriptionDesigner upgrades galore! A definite must see Brand new Brookstone plan in the new community Pendleton located within Chapel Crossings. This two story home features a master on the main floor, open concept with flowing kitchen, dining and great room. This executive kitchen is home to upgraded shaker style cabinets in a light frost color, soft close doors and drawers, hardware included. The stainless appliances include a 5 eye burner cooktop with vent hood, built in oven and microwave, Energy Star dishwasher and fridge. Durable quartz countertops have also been carefully chosen to compliment the cabinets and the glass penny round tile backsplash. Matte black kitchen faucet really stands out against the soft color palate. The coveted owner's suite on the main plan dedicates the entire side of the home to the suite and en suite. House a king size bed plus, particularly crafted shower with niche, floor to ceiling tile, matte black bath fixtures, comfort height toilet with soft close seat. It gets better! There is a powder room on the main floor to keep the full baths completely private. Now, upstairs brings comfort and sizeable living. Spacious loft area that is flanked by two spacious bedrooms and a full bath lends to even more open living space. This floorplan offers the best of single floor living with extra space when needed upstairs. Covered lanai off the back of the home will look out over the conservation area. The master planned community offers a large clubhouse with fitness center, meeting room, kitchenette with lounge area. Outside is a playground, pool area with a lazy river and sun deck. Taxes are approximate as the home is not completed. Pricing, dimensions and features can change at any time without notice or obligation. Photos, renderings and plans are for illustrative purposes only and should never be relied upon and may vary from the actual home.
All
Similar
Features
Appliances
- Dishwasher
- Disposal
- Microwave
- Range Hood
- Refrigerator
Association Amenities
- Clubhouse
- Fence Restrictions
- Fitness Center
- Playground
- Pool
Home Owners Association Fee
- 0.00
Home Owners Association Fee Includes
- Pool
- Recreational Facilities
Builder Model
- Brookstone Craftsman
Builder Name
- Mattamy Homes
Carport Spaces
- 0.00
Close Date
- 0000-00-00
Cooling
- Central Air
Country
- US
Covered Spaces
- 0.00
Exterior Features
- Sidewalk
- Sliding Doors
Flooring
- Carpet
- Tile
Garage Spaces
- 2.00
Heating
- Central
- Electric
Insurance Expense
- 0.00
Interior Features
- Eat-in Kitchen
- In Wall Pest System
- Open Floorplan
- Pest Guard System
- Primary Bedroom Main Floor
- Smart Home
- Thermostat
- Walk-In Closet(s)
Legal Description
- CHAPEL CROSSINGS PARCEL A PB 94 PG 102 BLOCK 26 LOT 8
Levels
- Two
Living Area
- 2007.00
Lot Features
- Level
- Sidewalk
- Paved
Area Major
- 33545 - Wesley Chapel
Net Operating Income
- 0.00
New Construction Yes / No
- Yes
Occupant Type
- Vacant
Open Parking Spaces
- 0.00
Other Expense
- 0.00
Parcel Number
- 09-26-20-0110-02600-00800
Parking Features
- Garage Door Opener
- Ground Level
Pets Allowed
- Yes
Possession
- Close Of Escrow
Property Condition
- Completed
Property Type
- Residential
Roof
- Shingle
Sewer
- Public Sewer
Style
- Craftsman
Tax Year
- 2023
Township
- 26
Utilities
- Cable Available
- Phone Available
- Sewer Connected
- Underground Utilities
- Water Connected
View
- Trees/Woods
Views
- 35
Virtual Tour Url
- https://www.propertypanorama.com/instaview/stellar/TB8310610
Water Source
- Public
Year Built
- 2024
Zoning Code
- MPUD
Listing Data ©2025 Greater Fort Lauderdale REALTORS®
Listings provided courtesy of The Hernando County Association of Realtors MLS.
Listing Data ©2025 REALTOR® Association of Citrus County
Listing Data ©2025 Royal Palm Coast Realtor® Association
The information provided by this website is for the personal, non-commercial use of consumers and may not be used for any purpose other than to identify prospective properties consumers may be interested in purchasing.Display of MLS data is usually deemed reliable but is NOT guaranteed accurate.
Datafeed Last updated on June 7, 2025 @ 12:00 am
©2006-2025 brokerIDXsites.com - https://brokerIDXsites.com
Sign Up Now for Free!X
Call Direct: Brokerage Office: Mobile: 352.573.8561
Registration Benefits:
- New Listings & Price Reduction Updates sent directly to your email
- Create Your Own Property Search saved for your return visit.
- "Like" Listings and Create a Favorites List
* NOTICE: By creating your free profile, you authorize us to send you periodic emails about new listings that match your saved searches and related real estate information.If you provide your telephone number, you are giving us permission to call you in response to this request, even if this phone number is in the State and/or National Do Not Call Registry.
Already have an account? Login to your account.


