
- Team Crouse
- Tropic Shores Realty
- "Always striving to exceed your expectations"
- Mobile: 352.573.8561
- teamcrouse2014@gmail.com
Contact Mary M. Crouse PA
Schedule A Showing
Request more information
- Home
- Property Search
- Search results
- 785 5th Street S, SAFETY HARBOR, FL 34695
Property Photos
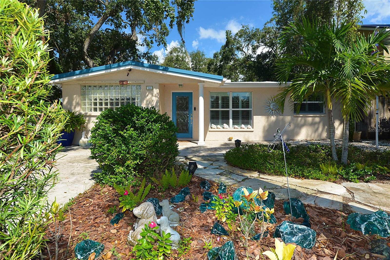

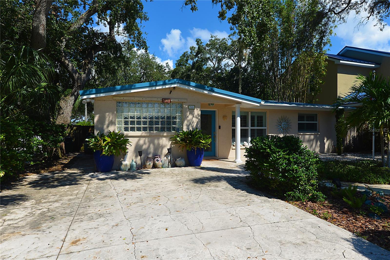
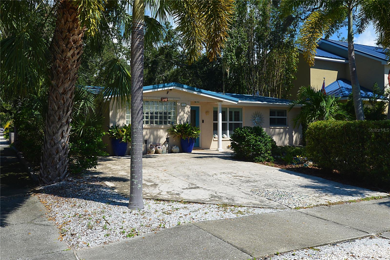
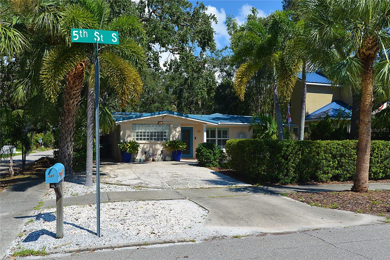
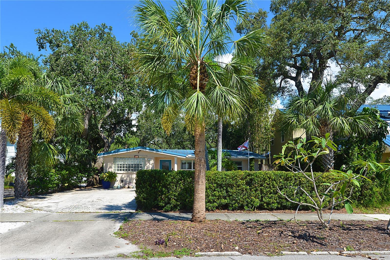
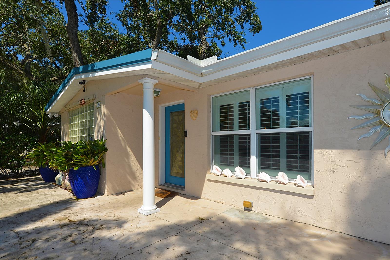
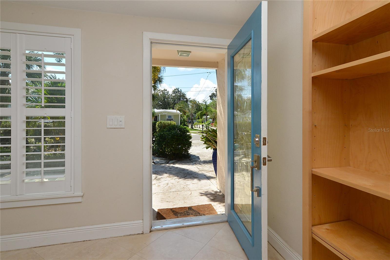
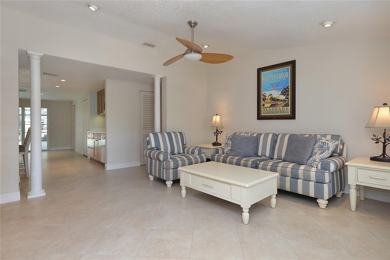
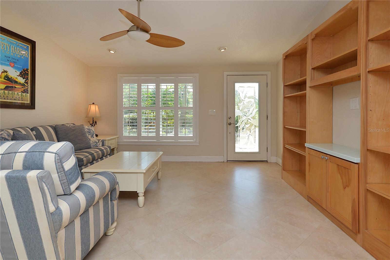
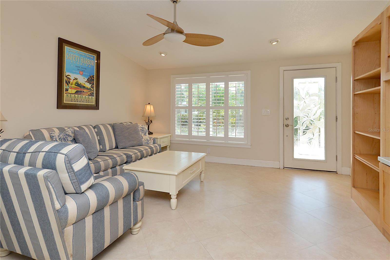
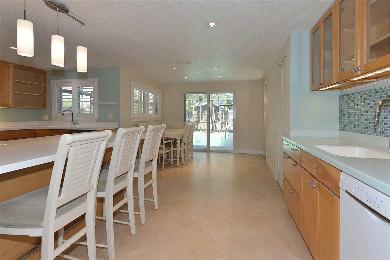
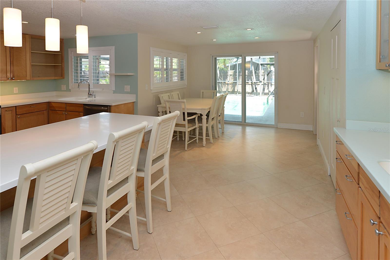
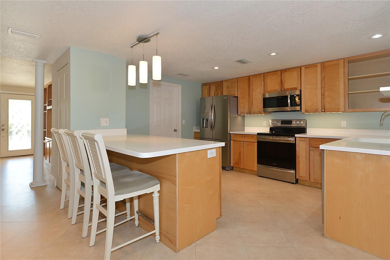
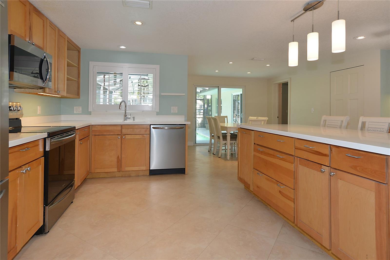
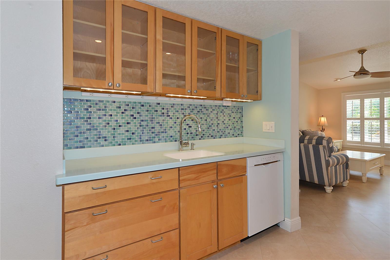
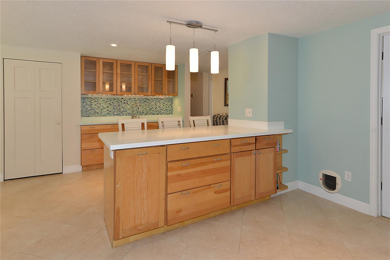
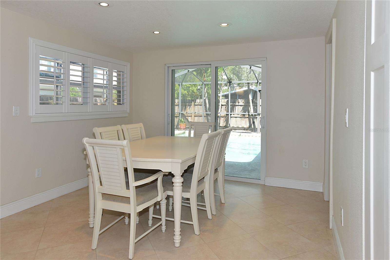
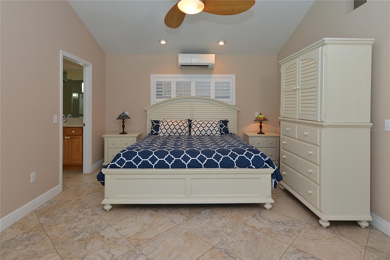
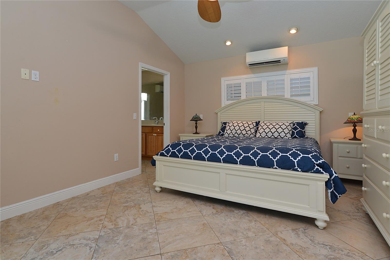
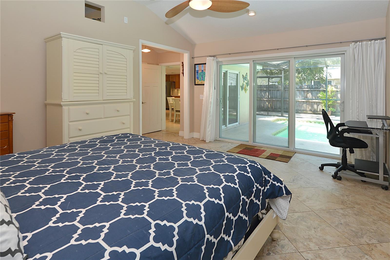
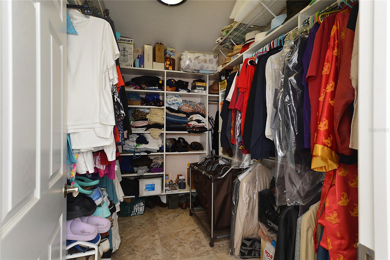
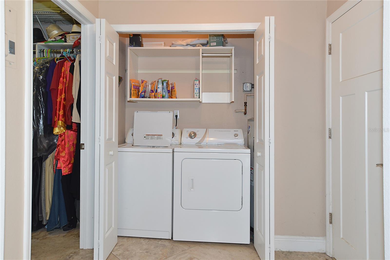
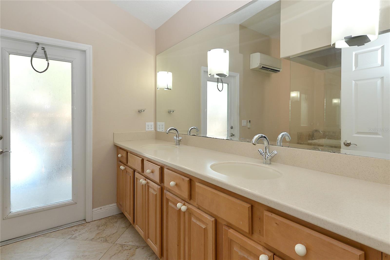
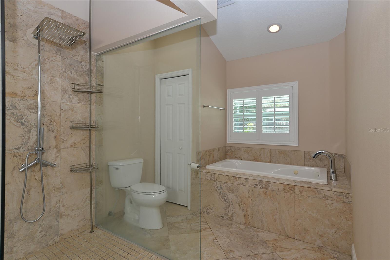
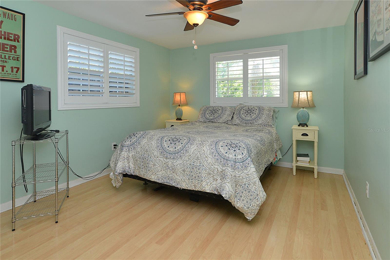
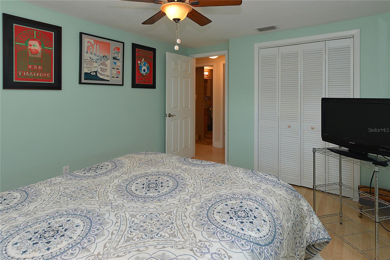
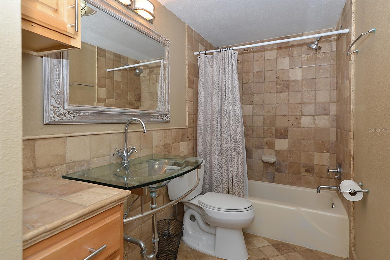
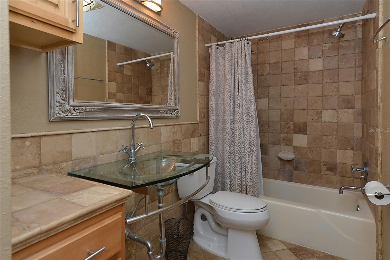
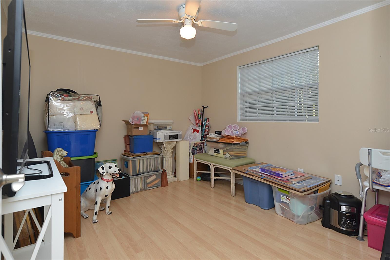
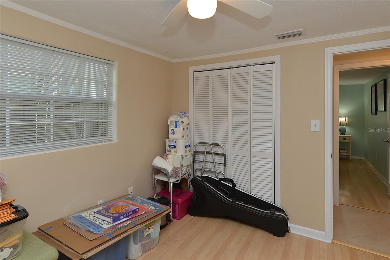
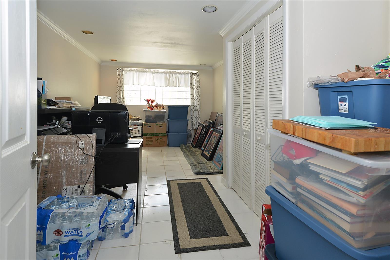
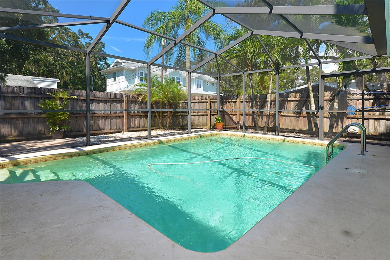
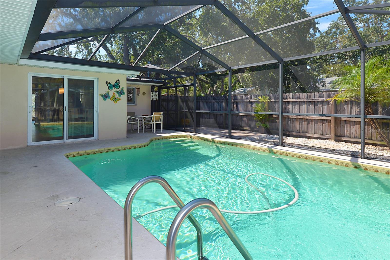
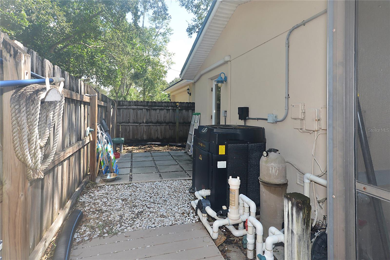
- MLS#: TB8310165 ( Residential )
- Street Address: 785 5th Street S
- Viewed: 5
- Price: $699,900
- Price sqft: $375
- Waterfront: No
- Year Built: 1961
- Bldg sqft: 1866
- Bedrooms: 3
- Total Baths: 2
- Full Baths: 2
- Days On Market: 89
- Additional Information
- Geolocation: 27.988 / -82.6952
- County: PINELLAS
- City: SAFETY HARBOR
- Zipcode: 34695
- Subdivision: South Green Spgs Rep
- Elementary School: Safety Harbor Elementary PN
- Middle School: Safety Harbor Middle PN
- High School: Countryside High PN
- Provided by: FUTURE HOME REALTY INC
- Contact: Judith Nagel
- 813-855-4982

- DMCA Notice
-
DescriptionLocation location location! 3 bedrooms 2 bath pool home in the center of downtown safety harbor. Living/dining room combo, plus a bonus room that can be used as a 4th bedroom or den. Updated kitchen with wood maple cabinets, stainless steel appliances, decorative shelving, mosaic tile backsplash, corian countertops, breakfast bar, pendant lighting, pantry, and a seperate wet bar. Oversized master suite w/sitting area ,vaulted ceilings. Walk in closet , ceramic tile, and separate mini split ac for those that like it extra cool at night. Triple sliding glass doors that lead to the screened pool area. Private ensuite features garden tub, glass shower enclosure, double vanity with corian countertops. This split floor plan has two additional bedrooms that share a guest bathroom featuring a glass vanity, storage cabinets, ceramic tile, and a tub/shower combo. Inside laundry, shutters, impact windows and doors (2013), metal roof (2009), built in shelving, fenced corner lot. Swimming pool with pebble tec finish, screened enclosure, 220 line outside master bedroom for future hot tub/spa and updated electrical panel. Safety harbor is a golf cart friendly city and this home is just 5 blocks from main street where there are shops, restaurants, festivals, safety harbor spa, waterfront park, marina, and all that the quaint downtown safety harbor area has to offer. Convenient to tampa international & st. Pete/clearwater airports. Close to top rated clearwater beach and honeymoon island. Schedule your private tour today!!
All
Similar
Features
Appliances
- Dishwasher
- Electric Water Heater
- Microwave
- Range
- Refrigerator
Home Owners Association Fee
- 0.00
Carport Spaces
- 0.00
Close Date
- 0000-00-00
Cooling
- Central Air
- Mini-Split Unit(s)
Country
- US
Covered Spaces
- 0.00
Exterior Features
- Lighting
- Sidewalk
- Sliding Doors
Flooring
- Ceramic Tile
- Laminate
Garage Spaces
- 0.00
Heating
- Central
High School
- Countryside High-PN
Interior Features
- Built-in Features
- Ceiling Fans(s)
- Crown Molding
- Living Room/Dining Room Combo
- Solid Surface Counters
- Split Bedroom
- Vaulted Ceiling(s)
- Walk-In Closet(s)
- Wet Bar
- Window Treatments
Legal Description
- SOUTH GREEN SPRINGS REPLAT BLK 14
- LOT 7 & W 3FT OF LOT 8
Levels
- One
Living Area
- 1842.00
Middle School
- Safety Harbor Middle-PN
Area Major
- 34695 - Safety Harbor
Net Operating Income
- 0.00
Occupant Type
- Owner
Parcel Number
- 03-29-16-84294-014-0070
Pool Features
- Gunite
- In Ground
- Screen Enclosure
Property Condition
- Completed
Property Type
- Residential
Roof
- Metal
School Elementary
- Safety Harbor Elementary-PN
Sewer
- Public Sewer
Tax Year
- 2023
Township
- 29
Utilities
- Public
Virtual Tour Url
- https://www.propertypanorama.com/instaview/stellar/TB8310165
Water Source
- Public
Year Built
- 1961
Listing Data ©2025 Greater Fort Lauderdale REALTORS®
Listings provided courtesy of The Hernando County Association of Realtors MLS.
Listing Data ©2025 REALTOR® Association of Citrus County
Listing Data ©2025 Royal Palm Coast Realtor® Association
The information provided by this website is for the personal, non-commercial use of consumers and may not be used for any purpose other than to identify prospective properties consumers may be interested in purchasing.Display of MLS data is usually deemed reliable but is NOT guaranteed accurate.
Datafeed Last updated on January 14, 2025 @ 12:00 am
©2006-2025 brokerIDXsites.com - https://brokerIDXsites.com
Sign Up Now for Free!X
Call Direct: Brokerage Office: Mobile: 352.573.8561
Registration Benefits:
- New Listings & Price Reduction Updates sent directly to your email
- Create Your Own Property Search saved for your return visit.
- "Like" Listings and Create a Favorites List
* NOTICE: By creating your free profile, you authorize us to send you periodic emails about new listings that match your saved searches and related real estate information.If you provide your telephone number, you are giving us permission to call you in response to this request, even if this phone number is in the State and/or National Do Not Call Registry.
Already have an account? Login to your account.


