
- Team Crouse
- Tropic Shores Realty
- "Always striving to exceed your expectations"
- Mobile: 352.573.8561
- 352.573.8561
- teamcrouse2014@gmail.com
Contact Mary M. Crouse
Schedule A Showing
Request more information
- Home
- Property Search
- Search results
- 1407 7th Avenue N, ST PETERSBURG, FL 33705
Property Photos
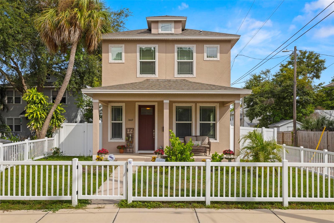

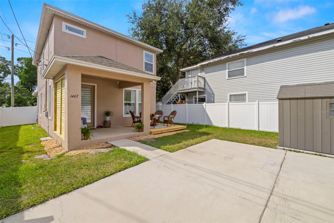
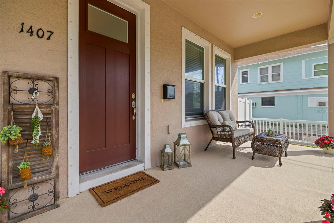
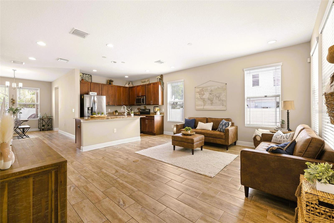
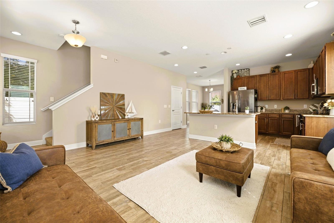
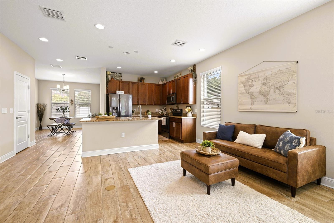
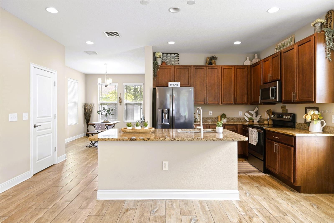
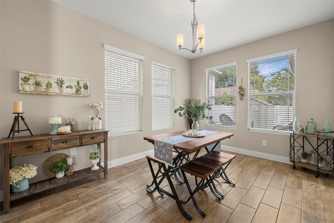
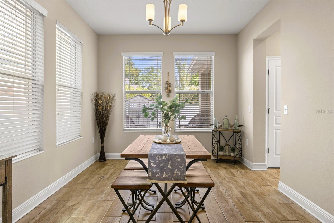
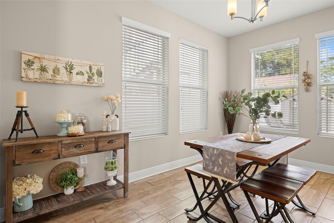
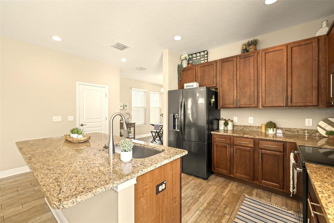
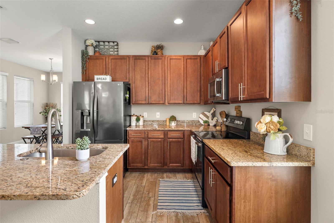
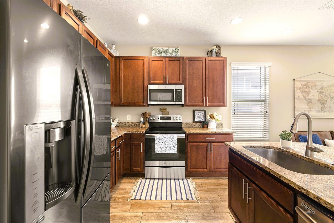
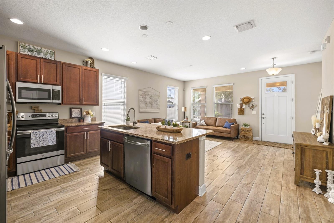
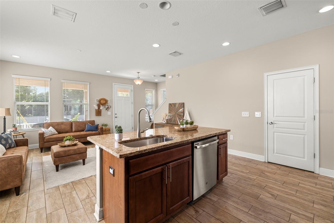
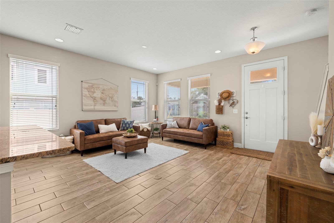
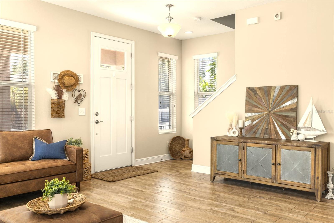
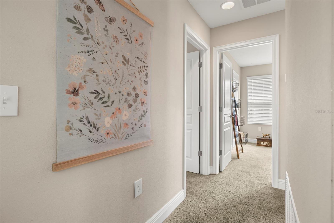
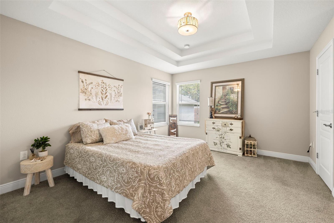
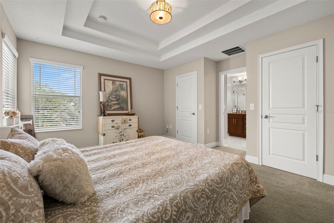
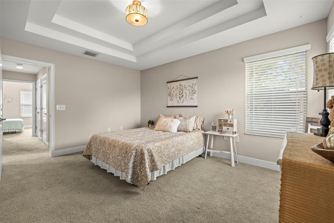
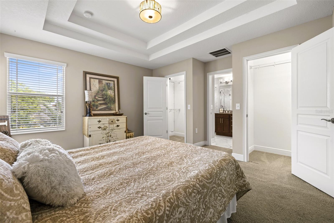
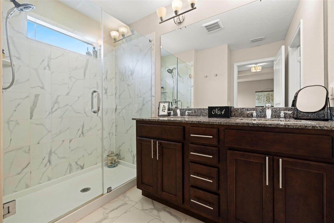
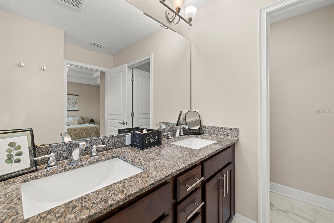
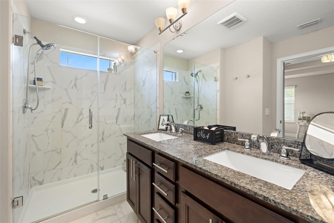
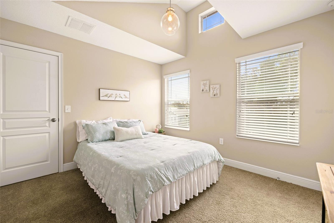
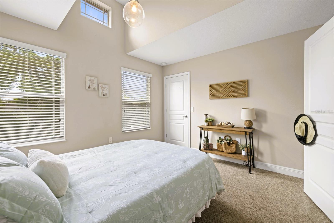
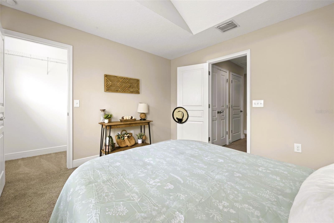
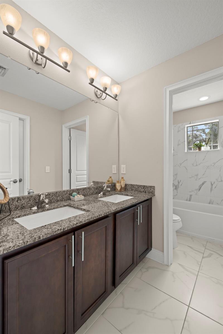
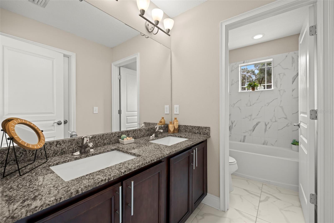
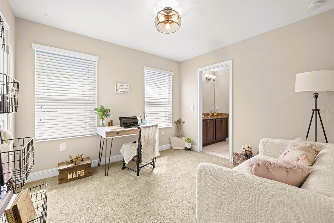
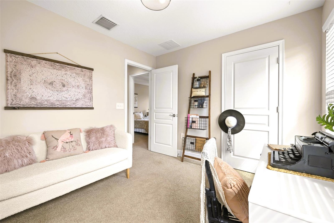
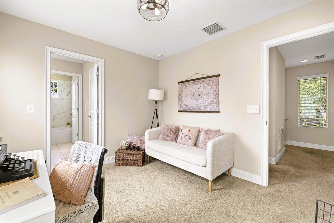
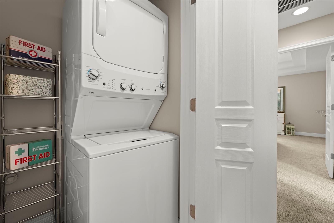
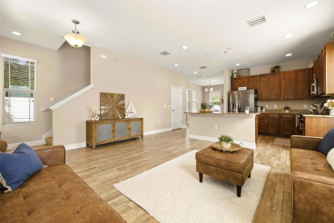
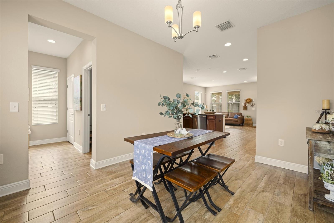
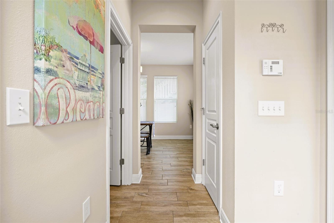
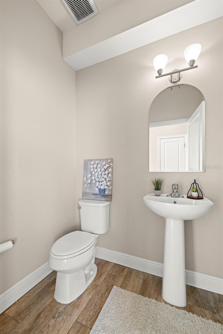
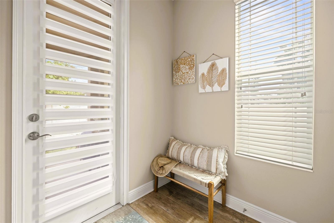
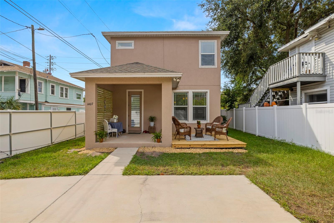
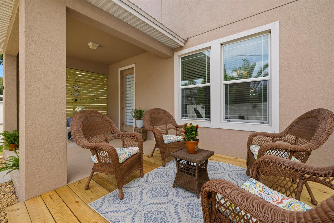
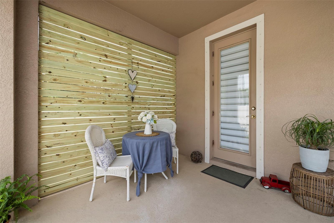
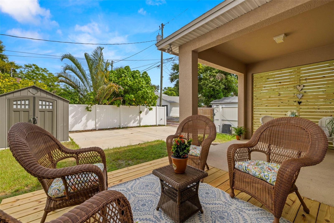
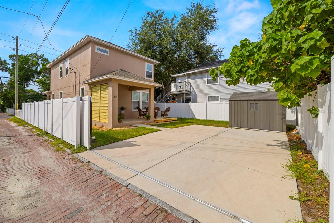
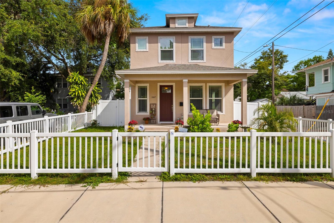
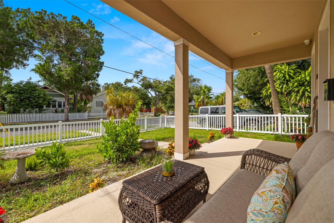
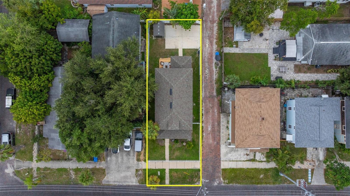
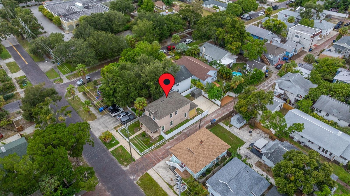
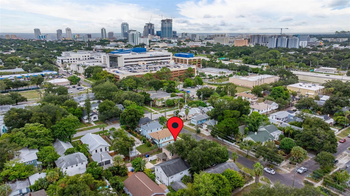
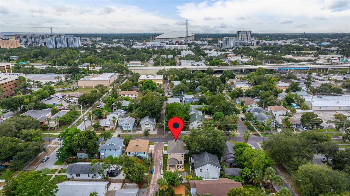
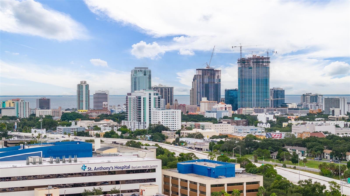
- MLS#: TB8310020 ( Residential )
- Street Address: 1407 7th Avenue N
- Viewed: 62
- Price: $637,700
- Price sqft: $324
- Waterfront: No
- Year Built: 2018
- Bldg sqft: 1968
- Bedrooms: 3
- Total Baths: 3
- Full Baths: 2
- 1/2 Baths: 1
- Days On Market: 280
- Additional Information
- Geolocation: 27.7795 / -82.6533
- County: PINELLAS
- City: ST PETERSBURG
- Zipcode: 33705
- Subdivision: Bon Air
- Elementary School: North Shore
- Middle School: John Hopkins
- High School: St. Petersburg
- Provided by: RE/MAX ACTION FIRST OF FLORIDA
- Contact: Sheri Allen
- 727-466-0800

- DMCA Notice
-
Description* motivated seller * improved price * perfectly nestled in the historic uptown district, this newer 3br, 2. 5ba two story home is just minutes from downtown st. Pete, crescent lake, st. Anthonys hospital and a short drive to top rated beaches. Built in 2018 by domain homes and located in a non evacuation zone and flood zone x, this solid home is high and dry. It was not impacted by last year's hurricanes and never lost power! Overflowing with natural light and offering almost 1,700 sf of incredible living space, there is room to roam! Take one step inside the front door of this beautiful home and youll fall in love with the flexible, wide open floor plan! The first floor features high volume ceilings, great room, gorgeous kitchen with expansive island & breakfast bar, abundant counter & storage space plus walk in pantry closet, a formal dining room, half bathroom and mud room with walk in closet for extra storage. Upstairs you will find a split bedroom floor plan, with 3 bedrooms, two full baths and laundry. The spacious primary bedroom features a tray ceiling, two spacious walk in closets and an en suite bathroom with step in shower, double vanity, loads of storage and private water closet. Each of the two spacious guest bedrooms have large closets and direct access to the jack and jill bathroom. This full bathroom offers a double vanity & separate room with bathtub/shower & toilet making it easy to share! Enjoy multiple outdoor living spaces with a cozy front porch and another covered back porch with wood privacy panel or relax on the large open deck. The fully fenced backyard features a storage shed, 2 car parking pad with an electronic gate and a large storage shed. Off street parking, alley access and the front yard is also fenced. Just a short bike ride or quick drive to everything that makes "the burg" so special! Boasting the areas hottest spots, most unique shops, delectable dining, local parks, museums, theaters, and nightlife in the area! Close to top rated beaches, schools, hospitals. Ez access to i 275 for a quick commute to all points north & south. Downtown st. Pete is booming and its only blocks away! Make this your new home and take full advantage of this popular neighborhood & central location or invest and benefit from the high demand for long and short term rentals in this highly desirable area! This home is move in ready! Call today to schedule your private tour!
All
Similar
Features
Appliances
- Dishwasher
- Disposal
- Dryer
- Electric Water Heater
- Microwave
- Range
- Refrigerator
- Washer
Home Owners Association Fee
- 0.00
Builder Model
- Sanderling
Builder Name
- Domain Homes
Carport Spaces
- 0.00
Close Date
- 0000-00-00
Cooling
- Central Air
Country
- US
Covered Spaces
- 0.00
Exterior Features
- Balcony
- French Doors
- Hurricane Shutters
- Lighting
- Sidewalk
- Storage
Fencing
- Electric
- Fenced
- Vinyl
Flooring
- Carpet
- Tile
Furnished
- Unfurnished
Garage Spaces
- 0.00
Heating
- Central
- Electric
High School
- St. Petersburg High-PN
Insurance Expense
- 0.00
Interior Features
- High Ceilings
- Open Floorplan
- Pest Guard System
- PrimaryBedroom Upstairs
- Stone Counters
- Tray Ceiling(s)
- Walk-In Closet(s)
- Window Treatments
Legal Description
- BON AIR E 40FT OF LOTS 101 AND 102
Levels
- Two
Living Area
- 1672.00
Lot Features
- Sidewalk
- Paved
Middle School
- John Hopkins Middle-PN
Area Major
- 33705 - St Pete
Net Operating Income
- 0.00
Occupant Type
- Vacant
Open Parking Spaces
- 0.00
Other Expense
- 0.00
Other Structures
- Shed(s)
Parcel Number
- 13-31-16-10062-000-1010
Parking Features
- Alley Access
- Driveway
- Off Street
Property Condition
- Completed
Property Type
- Residential
Roof
- Shingle
School Elementary
- North Shore Elementary-PN
Sewer
- Public Sewer
Style
- Traditional
Tax Year
- 2023
Township
- 31
Utilities
- Public
Views
- 62
Virtual Tour Url
- https://my.matterport.com/show/?m=V7dfCcAxyYu&brand=0&mls=1&
Water Source
- Public
Year Built
- 2018
Listing Data ©2025 Greater Fort Lauderdale REALTORS®
Listings provided courtesy of The Hernando County Association of Realtors MLS.
Listing Data ©2025 REALTOR® Association of Citrus County
Listing Data ©2025 Royal Palm Coast Realtor® Association
The information provided by this website is for the personal, non-commercial use of consumers and may not be used for any purpose other than to identify prospective properties consumers may be interested in purchasing.Display of MLS data is usually deemed reliable but is NOT guaranteed accurate.
Datafeed Last updated on July 12, 2025 @ 12:00 am
©2006-2025 brokerIDXsites.com - https://brokerIDXsites.com
Sign Up Now for Free!X
Call Direct: Brokerage Office: Mobile: 352.573.8561
Registration Benefits:
- New Listings & Price Reduction Updates sent directly to your email
- Create Your Own Property Search saved for your return visit.
- "Like" Listings and Create a Favorites List
* NOTICE: By creating your free profile, you authorize us to send you periodic emails about new listings that match your saved searches and related real estate information.If you provide your telephone number, you are giving us permission to call you in response to this request, even if this phone number is in the State and/or National Do Not Call Registry.
Already have an account? Login to your account.


