
- Team Crouse
- Tropic Shores Realty
- "Always striving to exceed your expectations"
- Mobile: 352.573.8561
- 352.573.8561
- teamcrouse2014@gmail.com
Contact Mary M. Crouse
Schedule A Showing
Request more information
- Home
- Property Search
- Search results
- 5824 11th Street, ZEPHYRHILLS, FL 33542
Property Photos
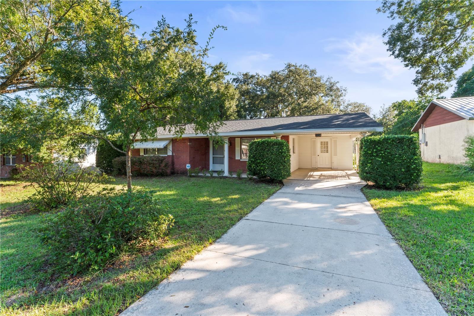


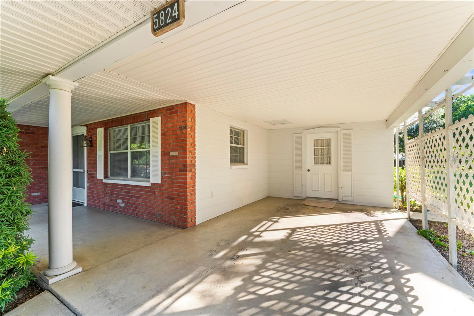
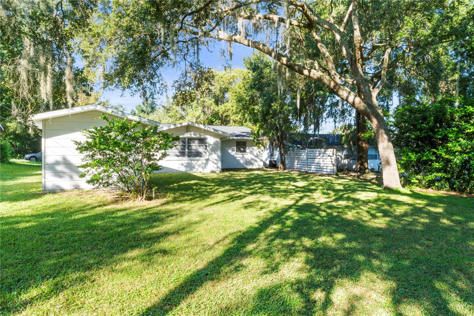
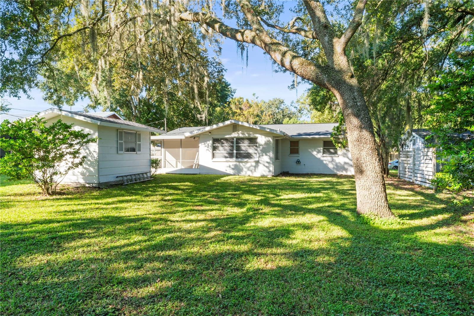
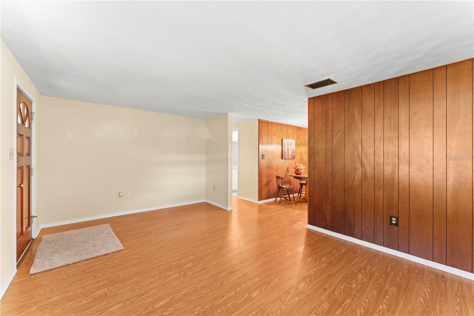
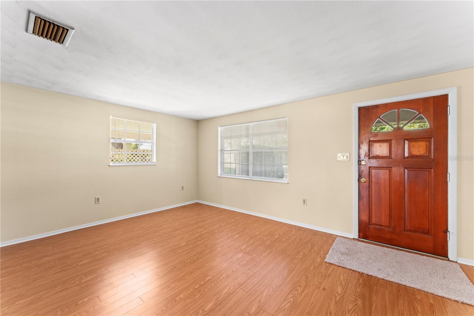

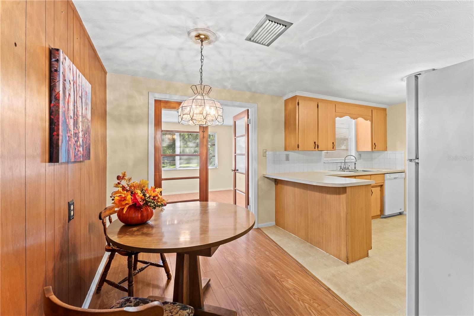
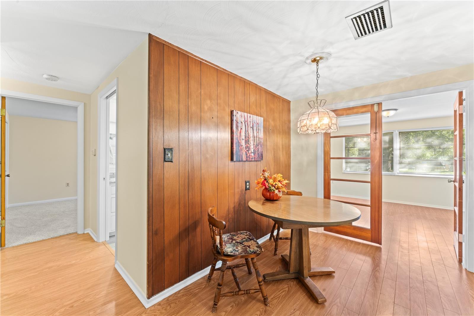
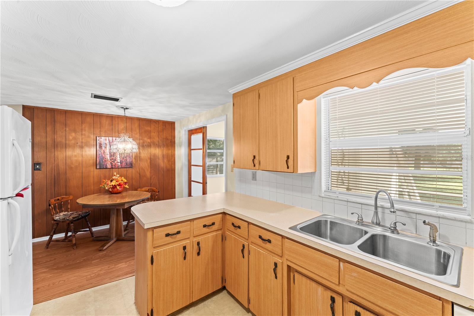
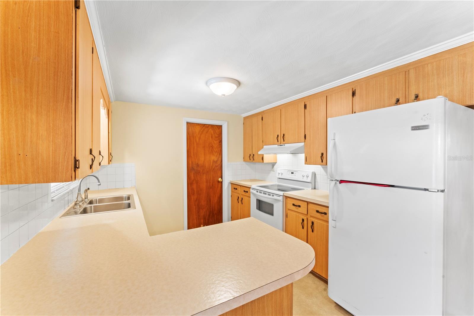
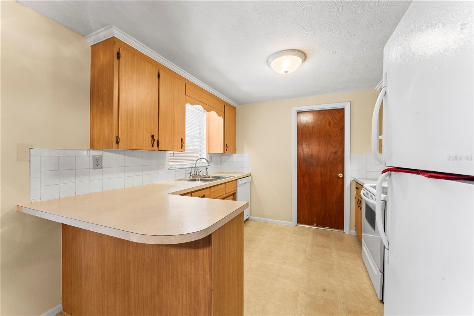
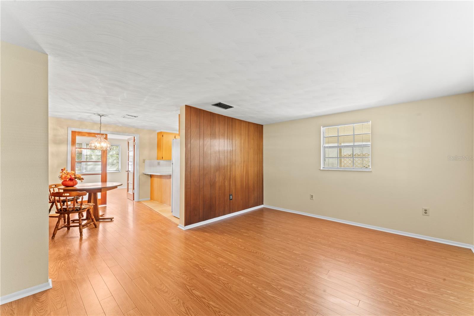
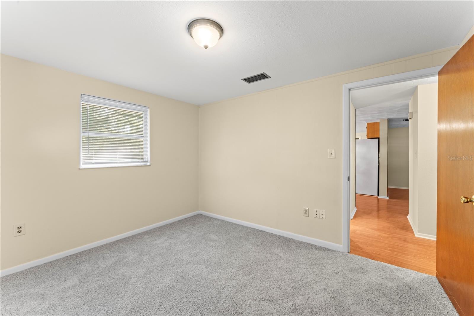
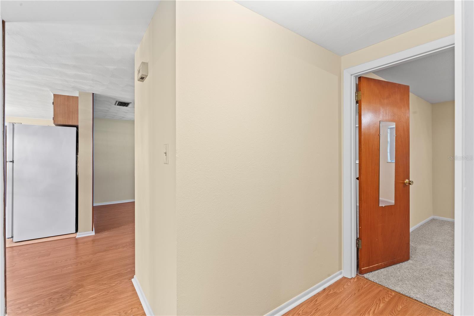
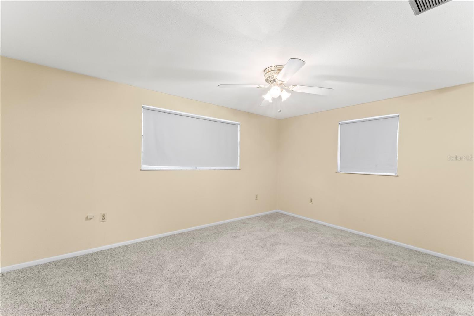
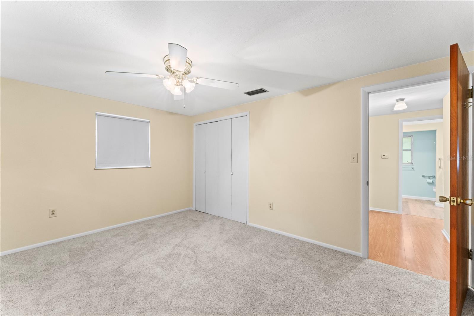
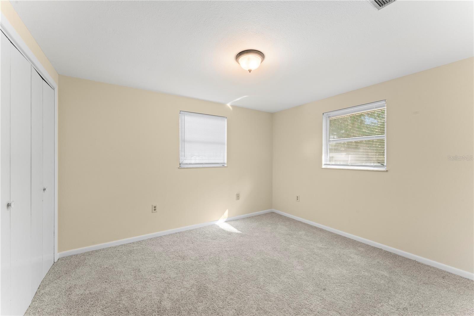
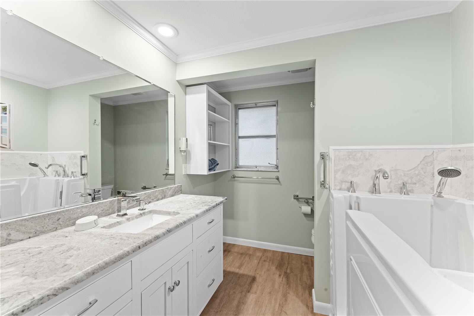
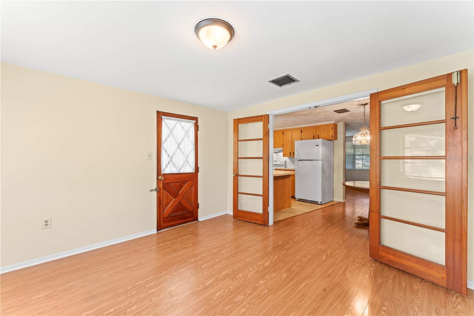
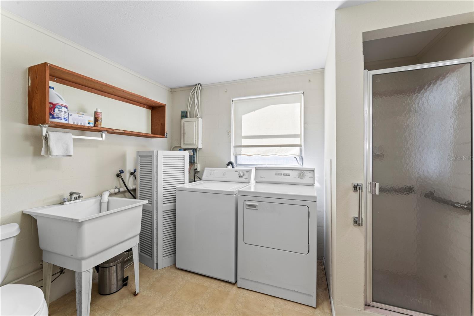
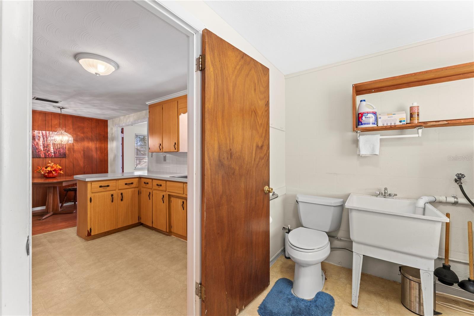
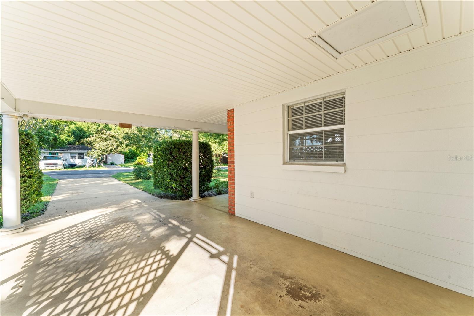
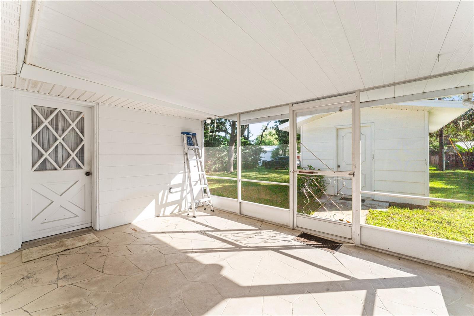
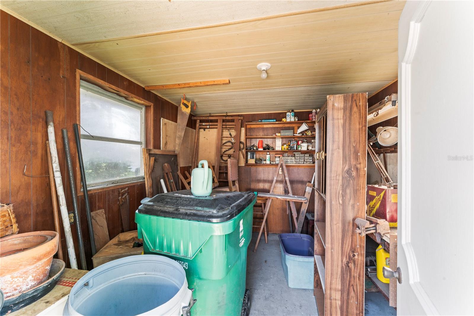









- MLS#: TB8307877 ( Residential )
- Street Address: 5824 11th Street
- Viewed: 114
- Price: $249,900
- Price sqft: $161
- Waterfront: No
- Year Built: 1968
- Bldg sqft: 1554
- Bedrooms: 2
- Total Baths: 2
- Full Baths: 2
- Garage / Parking Spaces: 2
- Days On Market: 253
- Additional Information
- Geolocation: 28.2424 / -82.1802
- County: PASCO
- City: ZEPHYRHILLS
- Zipcode: 33542
- Subdivision: City Zephyrhills
- Provided by: ELITE BROKERS, LLC
- Contact: Greg DeLaRue
- 813-312-3063

- DMCA Notice
-
DescriptionCharming, Move In Ready Home Ideal for First Time Buyers, Investors, or a Second Home! This well maintained property has been in the family since 1970. As second time owners, they know the comfort, space, and flexibility of this home it would be perfect whether you're starting out, expanding your portfolio, or looking for a cozy second home. Built strong and sitting high and dry, youll appreciate the peace of mind that comes with a brand new roof, new ductwork, fresh interior paint, updated flooring, and new carpet. Step inside to a bright, open living area that flows into a spacious eat in kitchen great for everyday meals or entertaining. French doors lead to a flexible bonus room, ideal for a home office, guest room, or den, with access to a screened in porch for relaxing evenings. The home features two freshly updated bedrooms and a renovated main bath, complete with a NEW shower tub. Additional perks include a large double lot, a covered carport with easy access to a second bathroom and laundry area, and a spacious backyard with a utility access road and storage shed perfect for hobbies or extra storage. Located close to shopping, dining, and schools and with no HOA or CDD fees this home is being sold AS IS, with sellers open to all offers. Dont miss this opportunity to own a move in ready home with room to grow. Schedule your tour today!
All
Similar
Features
Appliances
- Dishwasher
- Dryer
- Electric Water Heater
- Range
- Refrigerator
- Washer
Home Owners Association Fee
- 0.00
Carport Spaces
- 2.00
Close Date
- 0000-00-00
Cooling
- Central Air
Country
- US
Covered Spaces
- 0.00
Exterior Features
- French Doors
- Storage
Flooring
- Carpet
- Laminate
Garage Spaces
- 0.00
Heating
- Central
Insurance Expense
- 0.00
Interior Features
- Ceiling Fans(s)
- Eat-in Kitchen
Legal Description
- ZH MB 1 PG 54 LOTS 15
Levels
- One
Living Area
- 1158.00
Area Major
- 33542 - Zephyrhills
Net Operating Income
- 0.00
Occupant Type
- Vacant
Open Parking Spaces
- 0.00
Other Expense
- 0.00
Parcel Number
- 11-26-21-0010-03700-0150
Parking Features
- Covered
- Driveway
Property Type
- Residential
Roof
- Shingle
Sewer
- Public Sewer
Tax Year
- 2023
Township
- 26S
Utilities
- Cable Connected
- Electricity Connected
- Public
- Sewer Connected
- Water Connected
Views
- 114
Virtual Tour Url
- https://www.propertypanorama.com/instaview/stellar/TB8307877
Water Source
- Public
Year Built
- 1968
Zoning Code
- R2
Listing Data ©2025 Greater Fort Lauderdale REALTORS®
Listings provided courtesy of The Hernando County Association of Realtors MLS.
Listing Data ©2025 REALTOR® Association of Citrus County
Listing Data ©2025 Royal Palm Coast Realtor® Association
The information provided by this website is for the personal, non-commercial use of consumers and may not be used for any purpose other than to identify prospective properties consumers may be interested in purchasing.Display of MLS data is usually deemed reliable but is NOT guaranteed accurate.
Datafeed Last updated on June 7, 2025 @ 12:00 am
©2006-2025 brokerIDXsites.com - https://brokerIDXsites.com
Sign Up Now for Free!X
Call Direct: Brokerage Office: Mobile: 352.573.8561
Registration Benefits:
- New Listings & Price Reduction Updates sent directly to your email
- Create Your Own Property Search saved for your return visit.
- "Like" Listings and Create a Favorites List
* NOTICE: By creating your free profile, you authorize us to send you periodic emails about new listings that match your saved searches and related real estate information.If you provide your telephone number, you are giving us permission to call you in response to this request, even if this phone number is in the State and/or National Do Not Call Registry.
Already have an account? Login to your account.


