
- Team Crouse
- Tropic Shores Realty
- "Always striving to exceed your expectations"
- Mobile: 352.573.8561
- 352.573.8561
- teamcrouse2014@gmail.com
Contact Mary M. Crouse
Schedule A Showing
Request more information
- Home
- Property Search
- Search results
- 11828 Ranchers Gap Drive, ODESSA, FL 33556
Property Photos
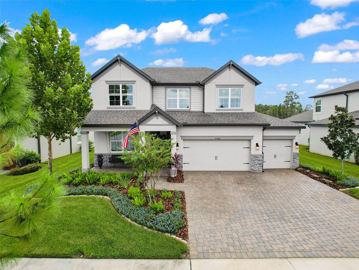


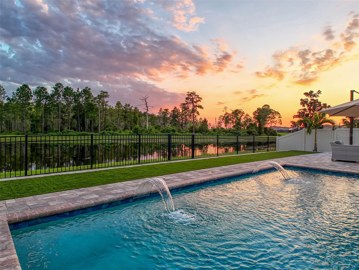
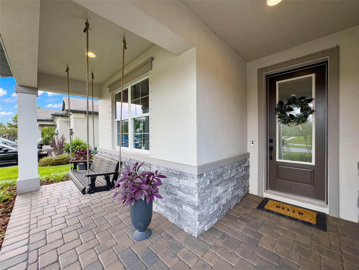

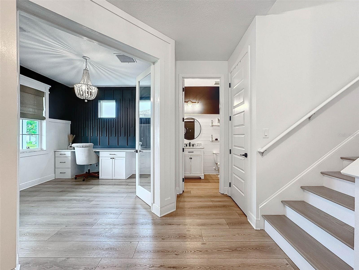

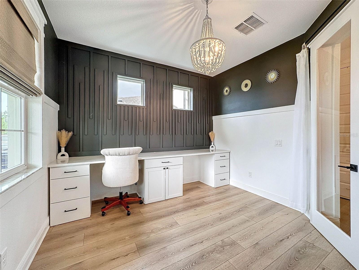
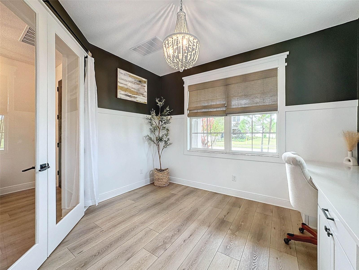
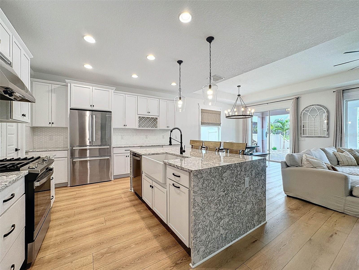



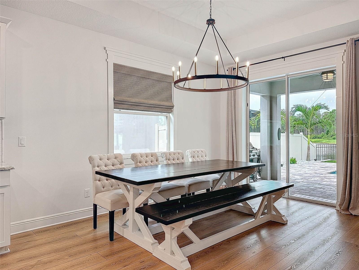

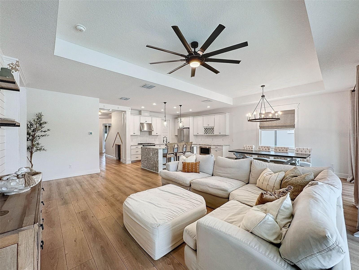

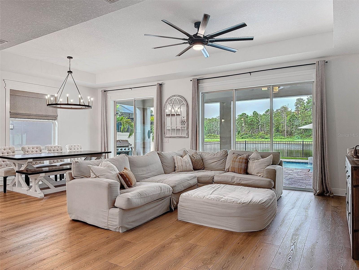
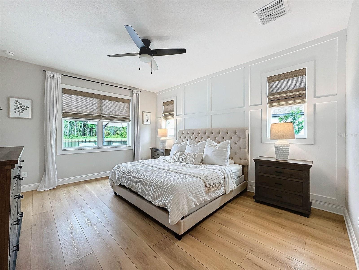
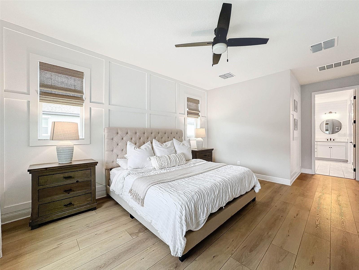


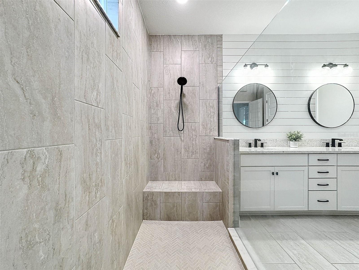
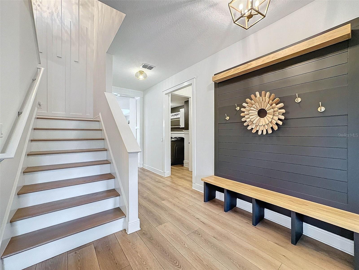
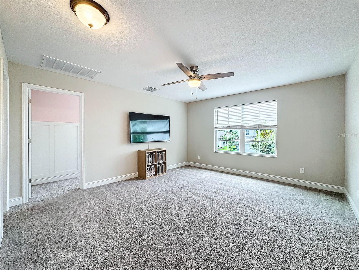
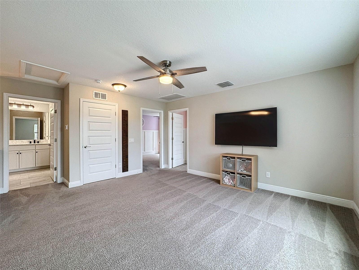

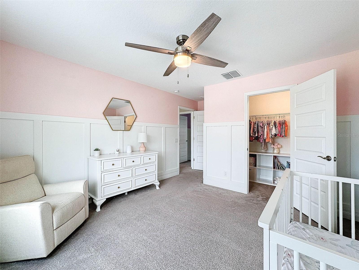
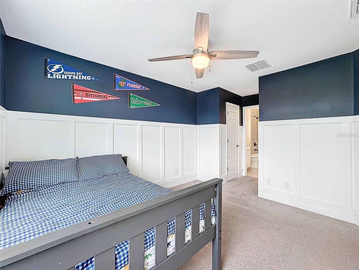


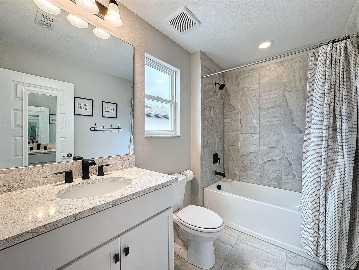



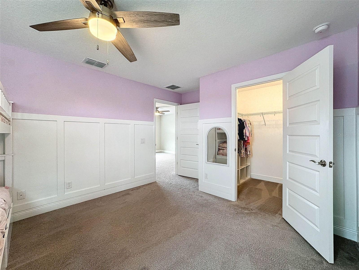
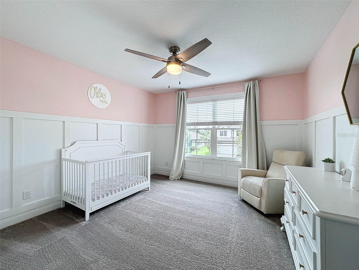


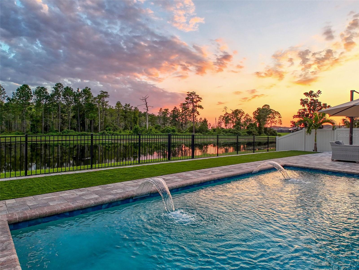
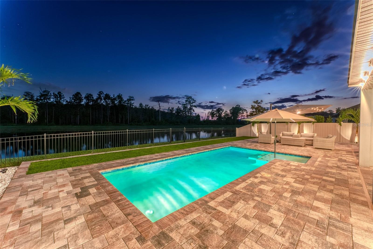
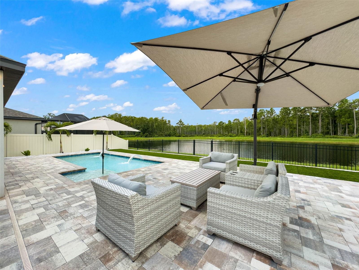

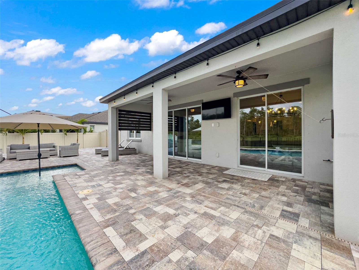

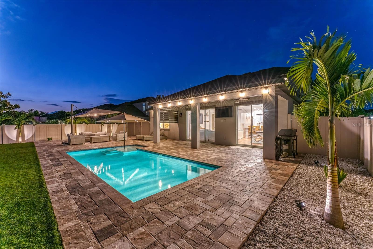
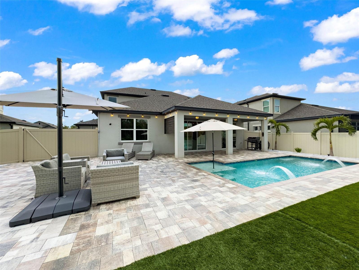
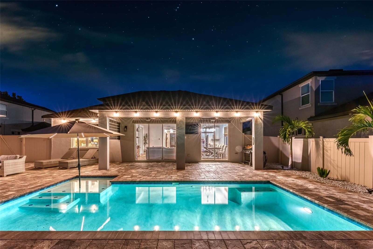
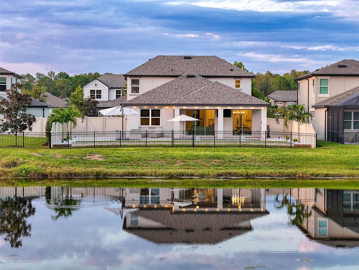
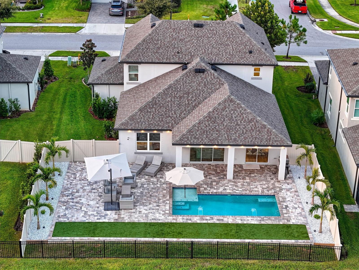


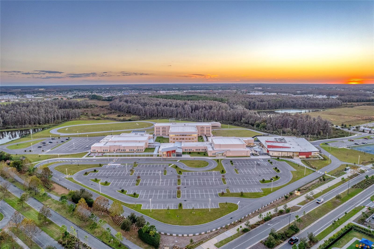
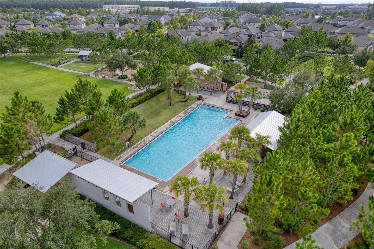
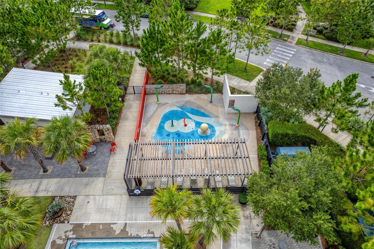
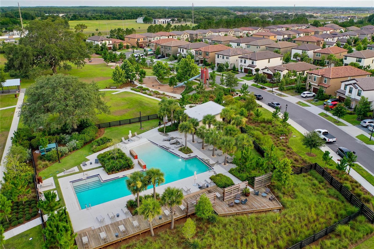
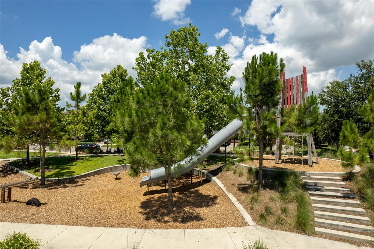
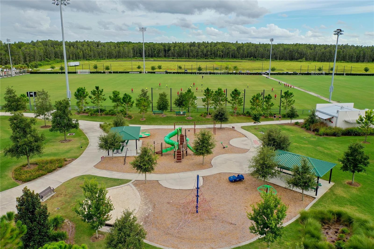

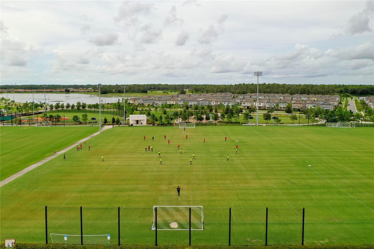
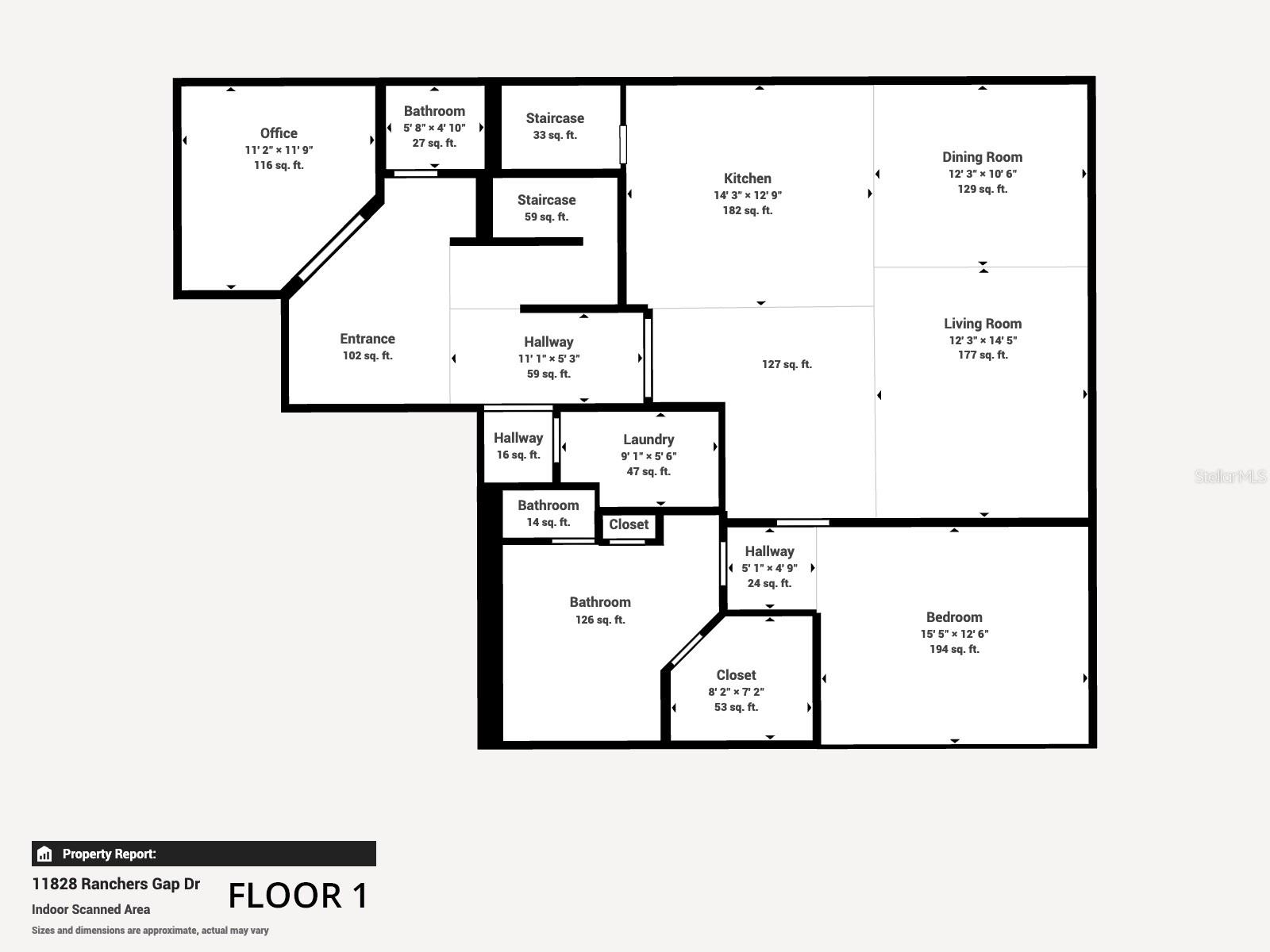
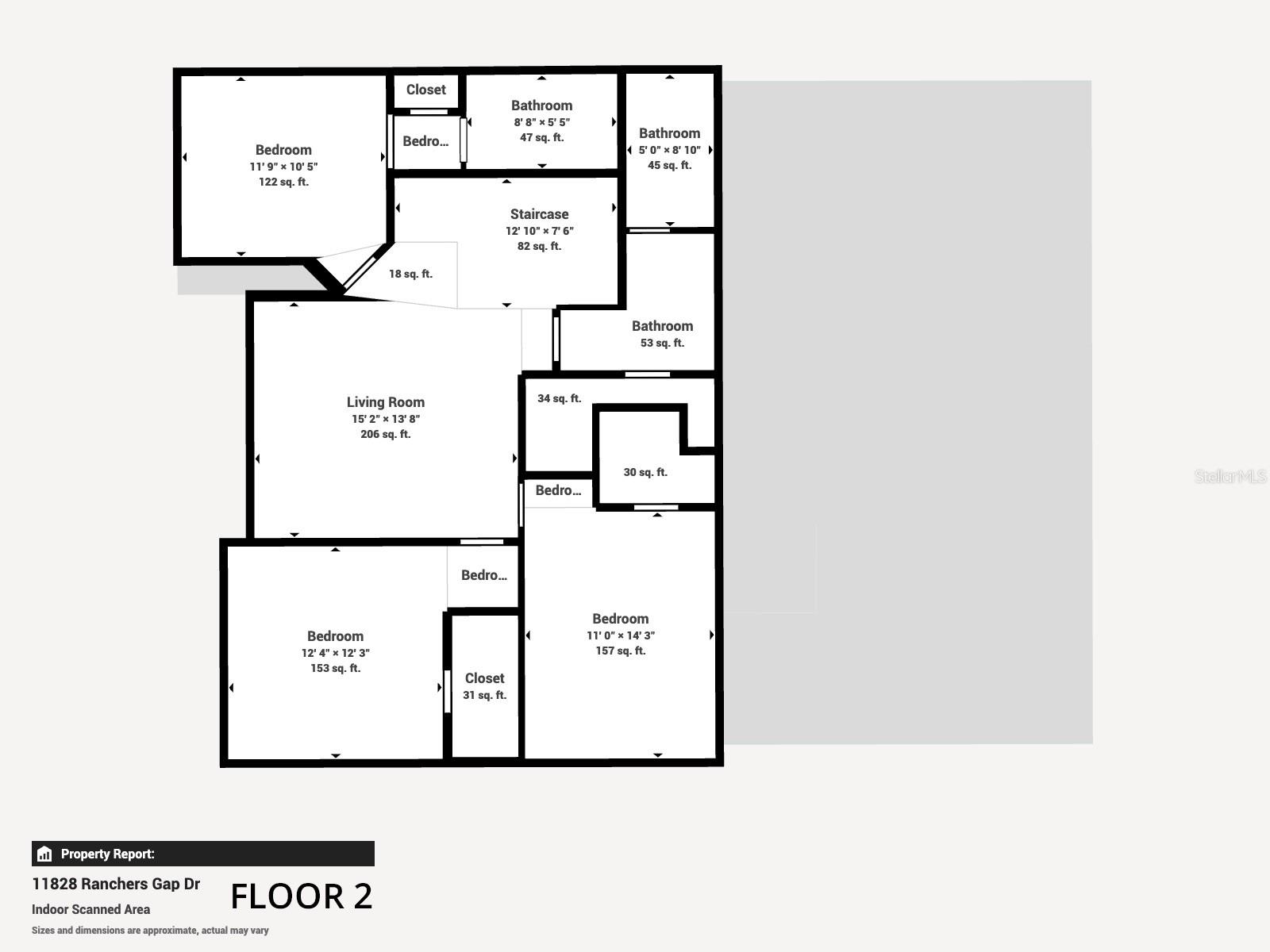







- MLS#: TB8307121 ( Residential )
- Street Address: 11828 Ranchers Gap Drive
- Viewed: 61
- Price: $949,000
- Price sqft: $333
- Waterfront: No
- Year Built: 2021
- Bldg sqft: 2848
- Bedrooms: 4
- Total Baths: 4
- Full Baths: 3
- 1/2 Baths: 1
- Days On Market: 291
- Additional Information
- Geolocation: 28.2154 / -82.6188
- County: PASCO
- City: ODESSA
- Zipcode: 33556
- Subdivision: Starkey Ranch Prcl C1
- Elementary School: Starkey Ranch K
- Middle School: Starkey Ranch K
- High School: River Ridge
- Provided by: RE/MAX CHAMPIONS

- DMCA Notice
-
DescriptionBACK TO MARKET WITH A NEW PRICE, NEW PAINT AND UPDATED FIXTURES!! Welcome to Your Dream Home in the Heart of Starkey Ranch! Step into this magazine worthy pool home nestled in the #1 Master Planned Community in Tampa BayStarkey Ranch. This stunning 4 bedroom, 3.5 bathroom residence with a dedicated office/den (or optional 5th bedroom) has been meticulously maintained and thoughtfully upgraded with high end designer finishes throughout. From the moment you arrive, the HGTV style curb appeal will leave a lasting impression. Situated on an oversized conservation lot, the home features a 3 car garage and professionally landscaped grounds that frame the inviting front porch. Inside, be prepared to be impressed by the abundance of natural light streaming through expansive windows, offering uninterrupted views of the serene backyard, custom pool, pond, and lush conservation area. Just off the entry, a private office/den with elegant custom millwork and large windows sits conveniently near the stylish half bath. Continue into the heart of the home and discover a chef inspired kitchen with waterfall edge countertops, upgraded stainless steel appliances, ample cabinetry, and panoramic views of the backyard oasis. The kitchen flows effortlessly into a spacious great room featuring a custom shiplap accent wallperfect for entertaining or relaxing with family. Retreat to the luxurious primary suite, which offers peaceful views, a spa like ensuite with a large walk in shower, designer finishes, and a generously sized walk in closet. Upstairs, a versatile loft/game room awaits, along with three additional bedrooms and two full bathrooms. Each bedroom features stylish board and batten accent walls, spacious closets, and one includes its own private ensuite bathideal for guests or multi generational living. But the real showstopper is the outdoor living space. Enjoy breathtaking Florida sunsets from the custom designed pool, complete with soothing water features and an expanded pool deck, offering plenty of room to relax, entertain, or play. This exceptional home is perfectly located just a short stroll from Albritton Park, the K 8 Starkey Ranch Magnet School, and all the world class amenities Starkey Ranch has to offer. Don't miss the opportunity to make this one of a kind home yours. Schedule your private tour or virtual showing today! Virtual Tour: https://my.matterport.com/show/?m=VfXQfReZA3j
All
Similar
Features
Appliances
- Convection Oven
- Cooktop
- Dishwasher
- Disposal
- Microwave
- Range
- Range Hood
- Refrigerator
Home Owners Association Fee
- 75.00
Association Name
- GREENACRE PROPERTIES
Builder Model
- Santa Monica
Builder Name
- M/I Homes
Carport Spaces
- 0.00
Close Date
- 0000-00-00
Cooling
- Central Air
Country
- US
Covered Spaces
- 0.00
Exterior Features
- Hurricane Shutters
- Lighting
- Sliding Doors
Fencing
- Vinyl
Flooring
- Luxury Vinyl
Garage Spaces
- 3.00
Heating
- Central
- Electric
High School
- River Ridge High-PO
Insurance Expense
- 0.00
Interior Features
- Eat-in Kitchen
- In Wall Pest System
- Kitchen/Family Room Combo
- Open Floorplan
- Primary Bedroom Main Floor
- Solid Surface Counters
- Solid Wood Cabinets
- Split Bedroom
- Stone Counters
Legal Description
- STARKEY RANCH PARCEL C1 PB 81 PG 039 BLOCK 23 LOT 28
Levels
- Two
Living Area
- 2848.00
Lot Features
- Conservation Area
- Oversized Lot
- Sidewalk
- Paved
Middle School
- Starkey Ranch K-8
Area Major
- 33556 - Odessa
Net Operating Income
- 0.00
Occupant Type
- Owner
Open Parking Spaces
- 0.00
Other Expense
- 0.00
Parcel Number
- 17-26-20-012.0-023.00-028.0
Pets Allowed
- Yes
Pool Features
- Gunite
- Heated
- In Ground
Property Type
- Residential
Roof
- Shingle
School Elementary
- Starkey Ranch K-8
Sewer
- Public Sewer
Style
- Craftsman
Tax Year
- 2023
Township
- 26
Utilities
- Electricity Connected
- Natural Gas Connected
- Sewer Connected
- Sprinkler Recycled
- Underground Utilities
- Water Connected
View
- Pool
- Trees/Woods
- Water
Views
- 61
Virtual Tour Url
- https://my.matterport.com/show/?m=VfXQfReZA3j
Water Source
- Public
Year Built
- 2021
Zoning Code
- MPUD
Listing Data ©2025 Greater Fort Lauderdale REALTORS®
Listings provided courtesy of The Hernando County Association of Realtors MLS.
Listing Data ©2025 REALTOR® Association of Citrus County
Listing Data ©2025 Royal Palm Coast Realtor® Association
The information provided by this website is for the personal, non-commercial use of consumers and may not be used for any purpose other than to identify prospective properties consumers may be interested in purchasing.Display of MLS data is usually deemed reliable but is NOT guaranteed accurate.
Datafeed Last updated on July 13, 2025 @ 12:00 am
©2006-2025 brokerIDXsites.com - https://brokerIDXsites.com
Sign Up Now for Free!X
Call Direct: Brokerage Office: Mobile: 352.573.8561
Registration Benefits:
- New Listings & Price Reduction Updates sent directly to your email
- Create Your Own Property Search saved for your return visit.
- "Like" Listings and Create a Favorites List
* NOTICE: By creating your free profile, you authorize us to send you periodic emails about new listings that match your saved searches and related real estate information.If you provide your telephone number, you are giving us permission to call you in response to this request, even if this phone number is in the State and/or National Do Not Call Registry.
Already have an account? Login to your account.


