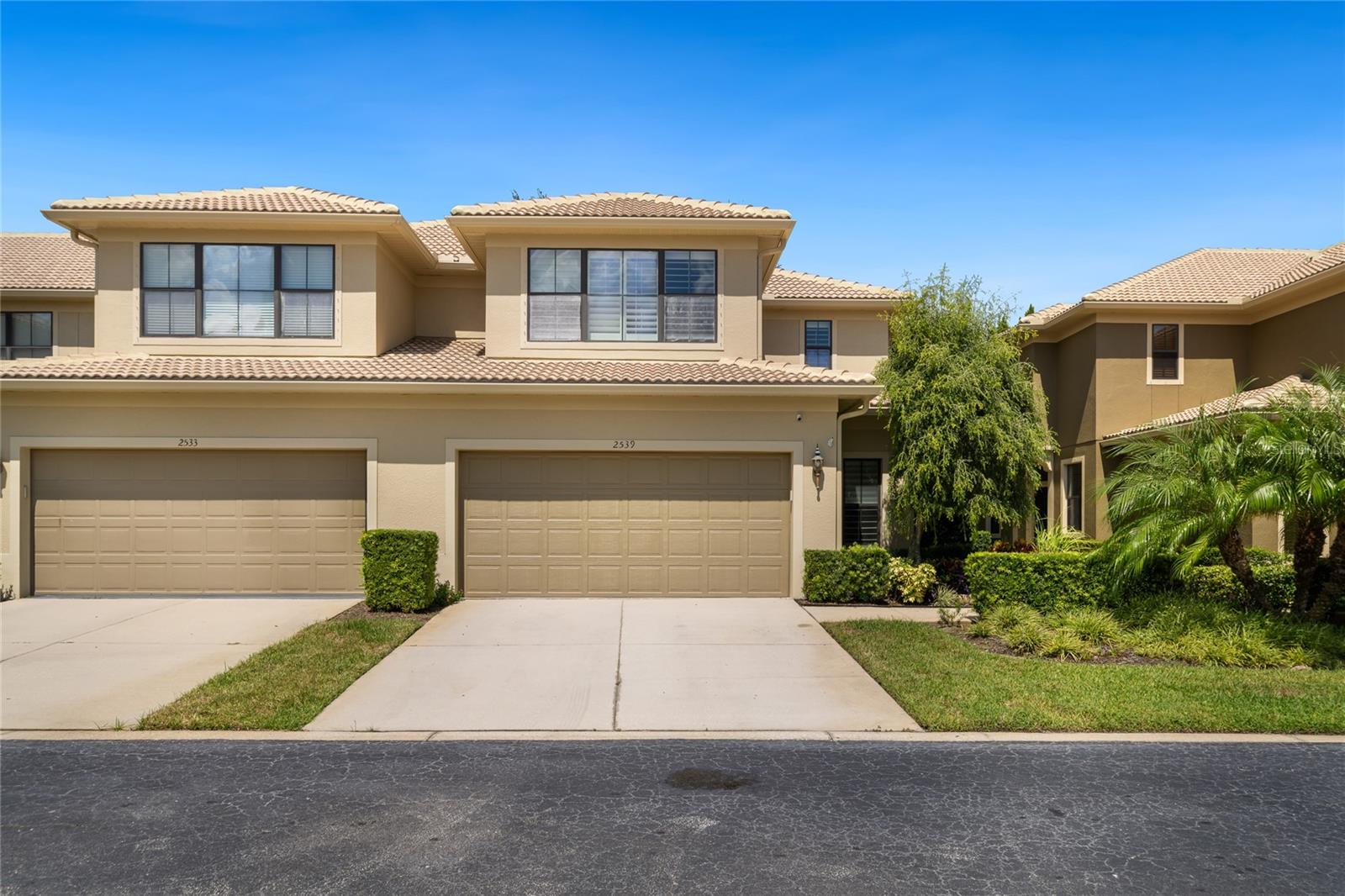
- Team Crouse
- Tropic Shores Realty
- "Always striving to exceed your expectations"
- Mobile: 352.573.8561
- 352.573.8561
- teamcrouse2014@gmail.com
Contact Mary M. Crouse
Schedule A Showing
Request more information
- Home
- Property Search
- Search results
- 2539 Silverback Court, PALM HARBOR, FL 34684
Property Photos































- MLS#: TB8306912 ( Residential )
- Street Address: 2539 Silverback Court
- Viewed: 97
- Price: $519,998
- Price sqft: $231
- Waterfront: No
- Year Built: 2013
- Bldg sqft: 2250
- Bedrooms: 3
- Total Baths: 3
- Full Baths: 2
- 1/2 Baths: 1
- Garage / Parking Spaces: 2
- Days On Market: 277
- Additional Information
- Geolocation: 28.1216 / -82.7391
- County: PINELLAS
- City: PALM HARBOR
- Zipcode: 34684
- Subdivision: Tarpon Ridge Twnhms
- Elementary School: Sutherland
- Middle School: Tarpon Springs
- High School: Tarpon Springs
- Provided by: EXP REALTY LLC
- Contact: Amy Torres
- 888-883-8509

- DMCA Notice
-
DescriptionOFFERING A HOME WARRANTY! Stunning End Unit Townhome with Luxury Finishes and Prime Location! Welcome to this beautifully and meticulously designed with high end finishes and modern touches. The kitchen boasts elegant stone countertops, stainless steel appliances, and a cozy dinette area, perfect for casual meals. Throughout the home, you'll find exquisite details like plantation shutters, hardwood floors on the main level, and luxury vinyl flooring upstairs, combining durability and style. Step into the spacious living area with soaring high ceilings and chic lighting fixtures, creating a welcoming and airy atmosphere. A versatile loft area upstairs provides an ideal space for a home office, bonus room, or entertainment zone. The primary bedroom, conveniently located on the first floor, features an ensuite bathroom for ultimate privacy and comfort. Additional highlights include a spacious garage that is perfect for projects and storage. Situated within minutes of shopping, dining, and entertainment options, and just 30 minutes from Tampa International Airport, this home offers both convenience and luxury. Don't miss out on this rare opportunity to own a move in ready townhome with upgraded finishes and a prime location!
All
Similar
Features
Appliances
- Convection Oven
- Refrigerator
Association Amenities
- Pool
Home Owners Association Fee
- 320.00
Home Owners Association Fee Includes
- Common Area Taxes
- Pool
- Escrow Reserves Fund
- Maintenance Structure
- Management
- Private Road
- Recreational Facilities
- Trash
Association Name
- Chad Mueller
Association Phone
- 727-799-8982
Carport Spaces
- 0.00
Close Date
- 0000-00-00
Cooling
- Central Air
Country
- US
Covered Spaces
- 0.00
Exterior Features
- Sliding Doors
Flooring
- Luxury Vinyl
Garage Spaces
- 2.00
Heating
- Central
High School
- Tarpon Springs High-PN
Insurance Expense
- 0.00
Interior Features
- Eat-in Kitchen
- High Ceilings
- Primary Bedroom Main Floor
- Walk-In Closet(s)
- Window Treatments
Legal Description
- TARPON RIDGE TOWNHOMES BLK 15
- LOT 6
Levels
- Two
Living Area
- 2250.00
Middle School
- Tarpon Springs Middle-PN
Area Major
- 34684 - Palm Harbor
Net Operating Income
- 0.00
Occupant Type
- Owner
Open Parking Spaces
- 0.00
Other Expense
- 0.00
Parcel Number
- 19-27-16-89925-015-0060
Pets Allowed
- Cats OK
- Dogs OK
Property Type
- Residential
Roof
- Tile
School Elementary
- Sutherland Elementary-PN
Sewer
- Public Sewer
Tax Year
- 2023
Township
- 27
Utilities
- Public
View
- Trees/Woods
Views
- 97
Virtual Tour Url
- https://www.asteroommls.com/pviewer?hideleadgen=1&token=9q-dCPWd7U2AgpVHXFvMVA&viewfloorplan=1
Water Source
- Public
Year Built
- 2013
Zoning Code
- RPD-10
Listing Data ©2025 Greater Fort Lauderdale REALTORS®
Listings provided courtesy of The Hernando County Association of Realtors MLS.
Listing Data ©2025 REALTOR® Association of Citrus County
Listing Data ©2025 Royal Palm Coast Realtor® Association
The information provided by this website is for the personal, non-commercial use of consumers and may not be used for any purpose other than to identify prospective properties consumers may be interested in purchasing.Display of MLS data is usually deemed reliable but is NOT guaranteed accurate.
Datafeed Last updated on July 1, 2025 @ 12:00 am
©2006-2025 brokerIDXsites.com - https://brokerIDXsites.com
Sign Up Now for Free!X
Call Direct: Brokerage Office: Mobile: 352.573.8561
Registration Benefits:
- New Listings & Price Reduction Updates sent directly to your email
- Create Your Own Property Search saved for your return visit.
- "Like" Listings and Create a Favorites List
* NOTICE: By creating your free profile, you authorize us to send you periodic emails about new listings that match your saved searches and related real estate information.If you provide your telephone number, you are giving us permission to call you in response to this request, even if this phone number is in the State and/or National Do Not Call Registry.
Already have an account? Login to your account.


