
- Team Crouse
- Tropic Shores Realty
- "Always striving to exceed your expectations"
- Mobile: 352.573.8561
- 352.573.8561
- teamcrouse2014@gmail.com
Contact Mary M. Crouse
Schedule A Showing
Request more information
- Home
- Property Search
- Search results
- 1461 Cottonwood Terrace, DUNEDIN, FL 34698
Property Photos
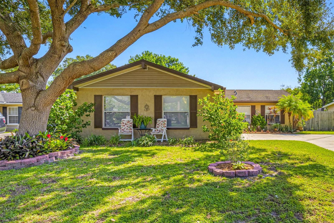

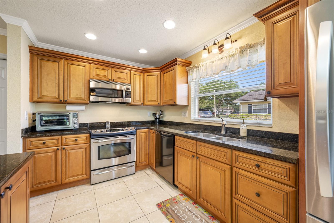
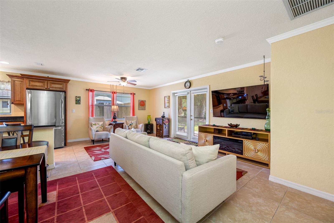
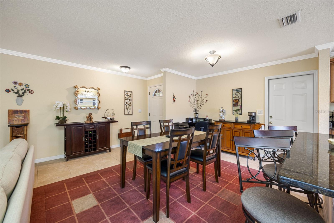
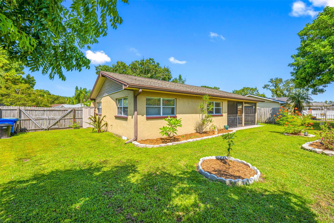
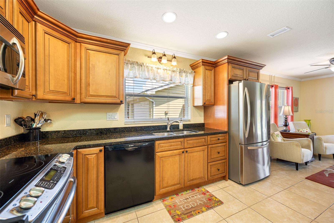
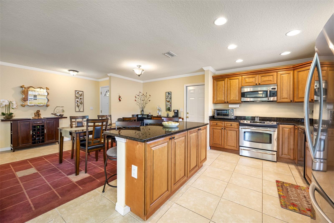
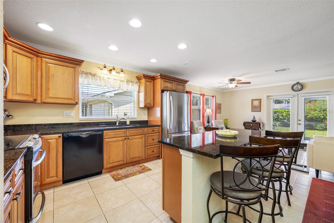
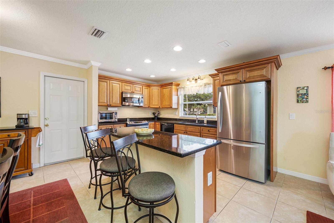
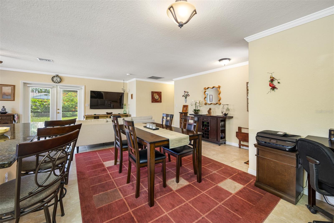
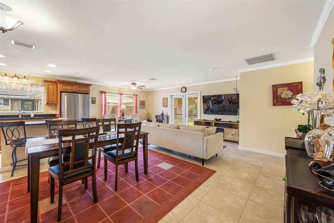
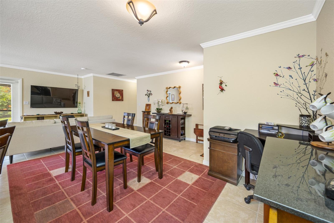
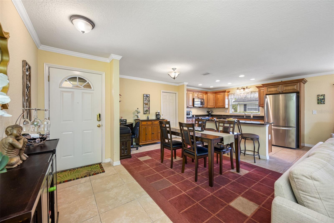
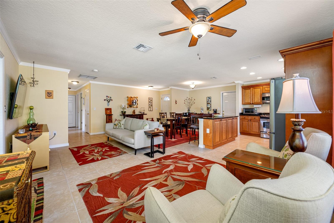
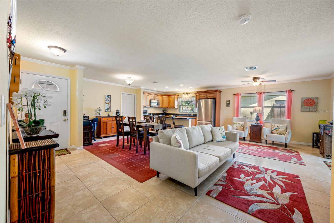
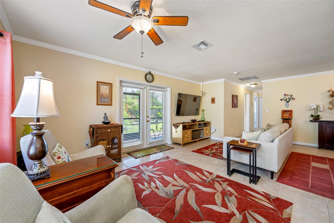
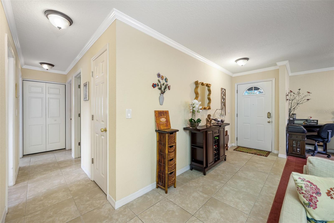
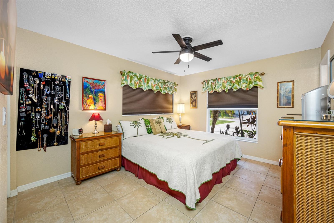
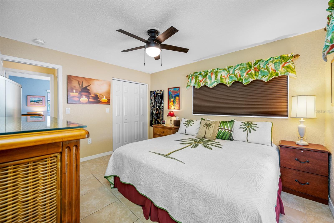
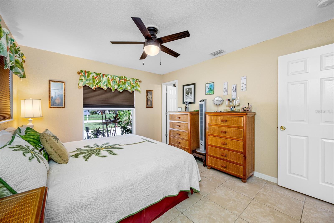
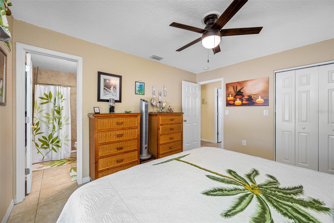
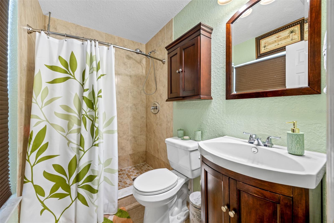
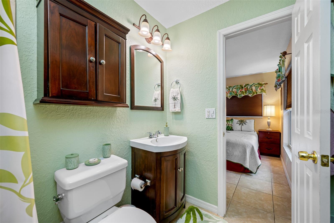
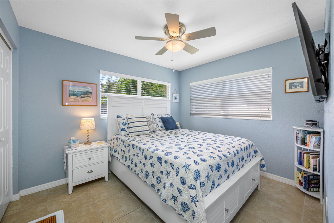
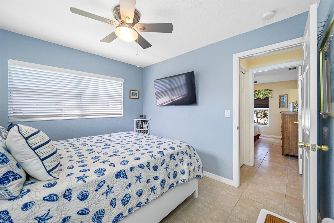
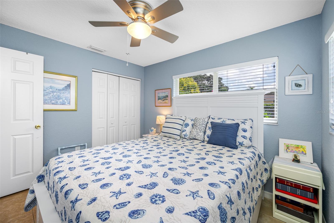
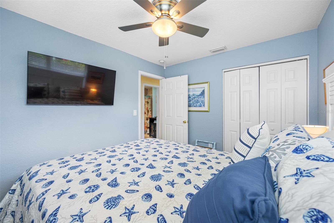
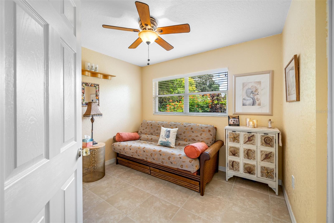
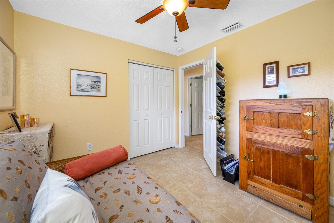
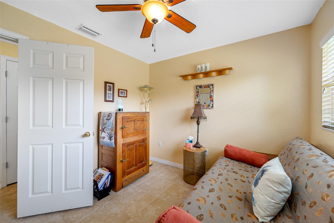
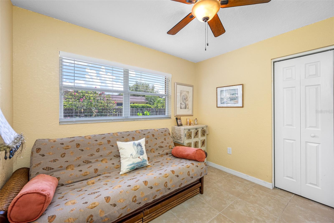
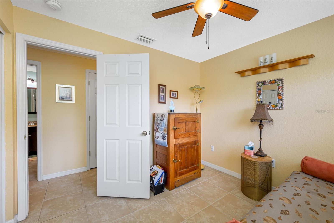
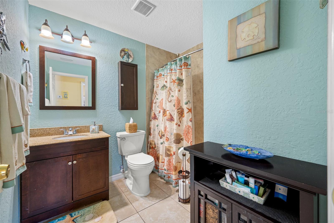
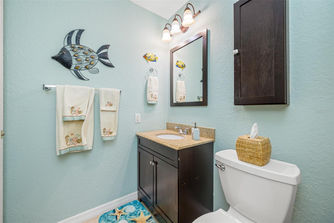
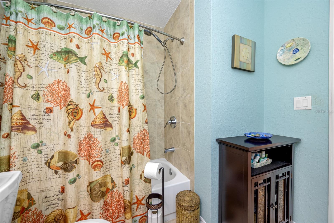
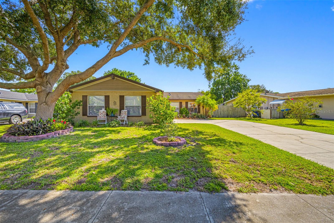
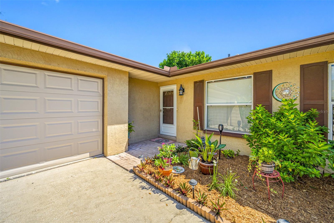
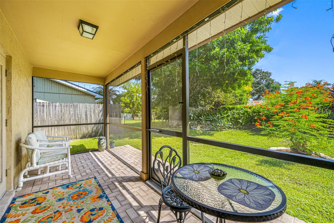
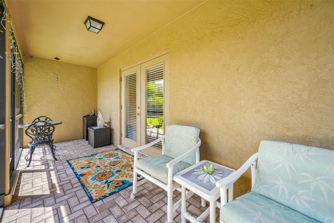
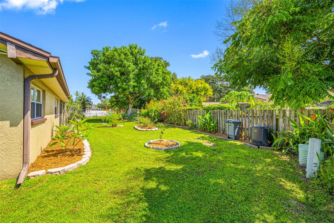
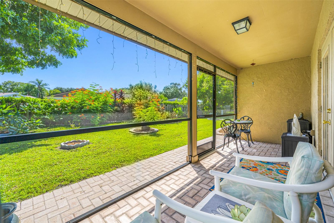
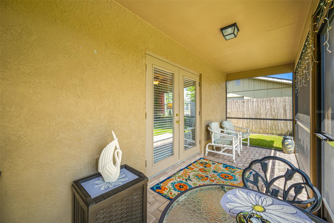
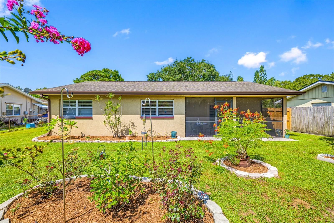
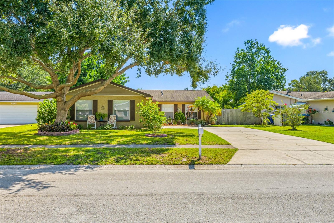
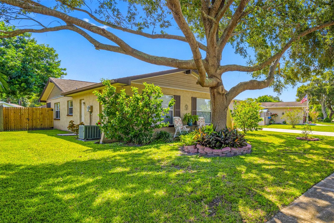
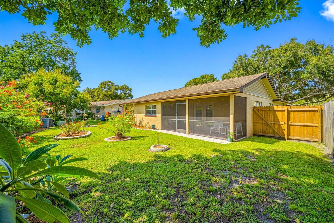
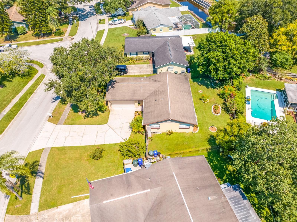
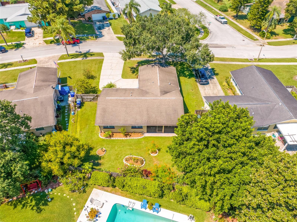
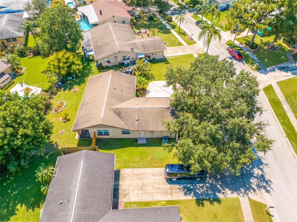
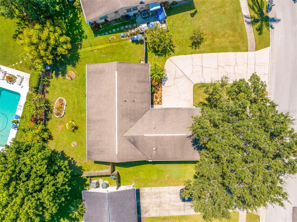
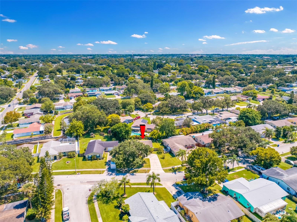
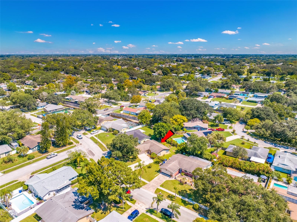
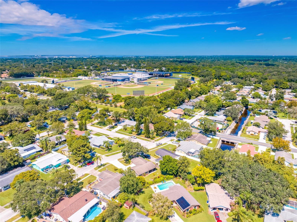
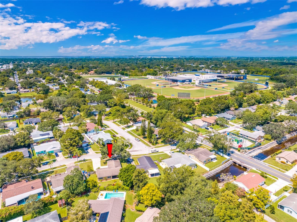
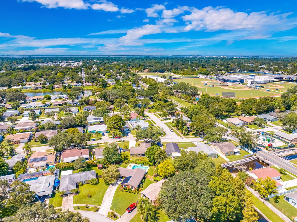
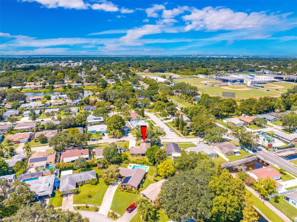
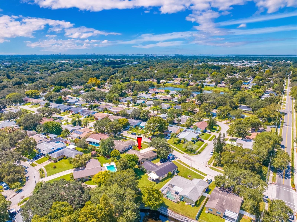
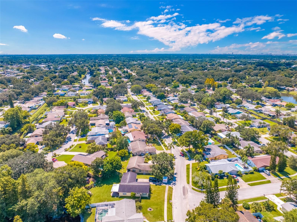
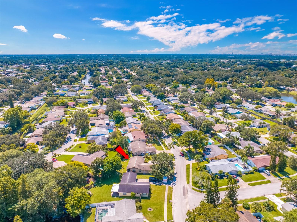
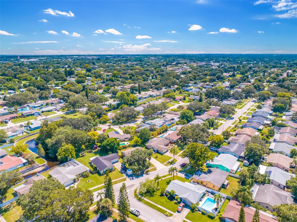
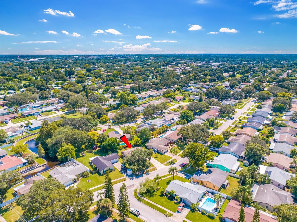
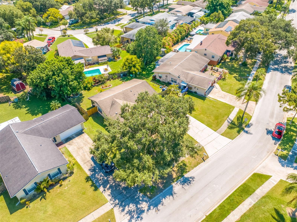
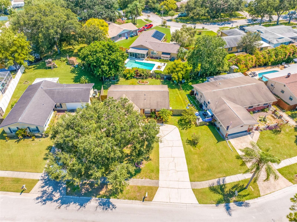
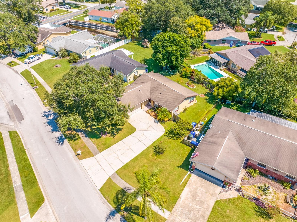
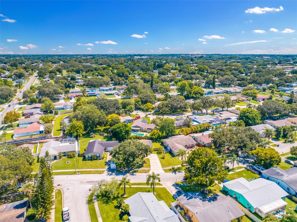
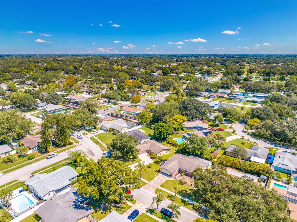
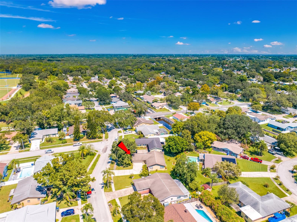
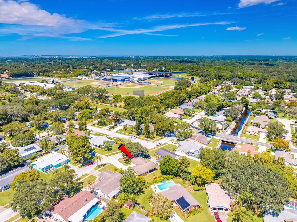
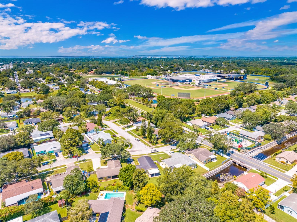
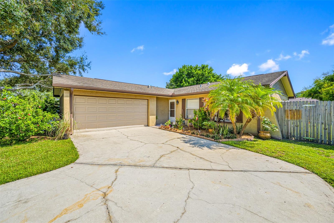
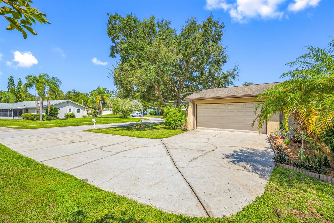
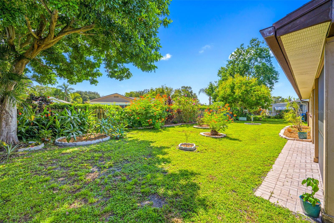
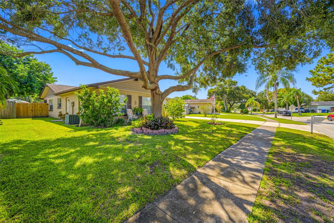
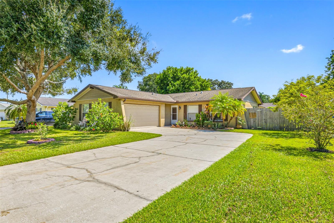
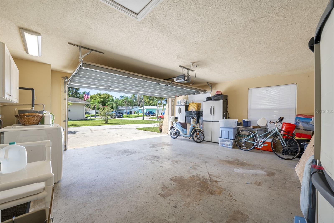
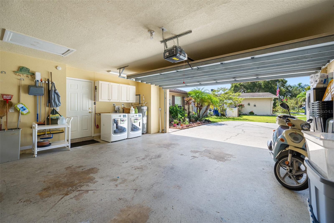
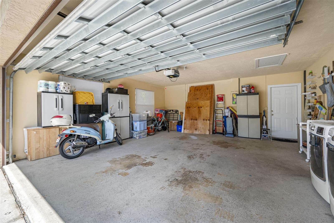
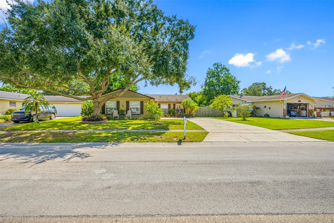
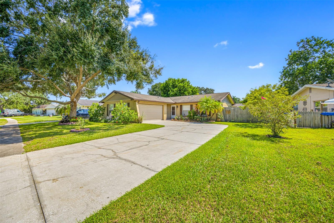




- MLS#: TB8305806 ( Residential )
- Street Address: 1461 Cottonwood Terrace
- Viewed: 36
- Price: $435,000
- Price sqft: $245
- Waterfront: No
- Year Built: 1974
- Bldg sqft: 1778
- Bedrooms: 3
- Total Baths: 2
- Full Baths: 2
- Garage / Parking Spaces: 2
- Days On Market: 196
- Additional Information
- Geolocation: 28.0296 / -82.7537
- County: PINELLAS
- City: DUNEDIN
- Zipcode: 34698
- Subdivision: Ravenwood Manor
- Elementary School: Garrison Jones Elementary PN
- Middle School: Dunedin Highland Middle PN
- High School: Dunedin High PN
- Provided by: DALTON WADE INC
- Contact: Jennifer Kashtan
- 888-668-8283

- DMCA Notice
-
DescriptionNew price, new roof and freshly painted exterior! Great curb appeal! This picture perfect home in ravenwood manor boast 3 bedrooms and 2 full baths and a large side entry garage all located in the heart of the highly sought after city of dunedin. This home is simply adorable! It has been lovingly maintained. Pride of ownership shows throughout. Perfect great room floorplan great for entertaining, with large dinning area and a lovely eat in kitchen featuring solid wood cabinets, stainless steel appliances and granite countertops. French doors lead to a cozy screened porch that overlooks a private back yard with room for a pool and a double gate on the south side of the home to park your boat or jet ski. This home has been tastefully updated and maintained throughout the years, even the plumbing has been repiped. A perfect size for empty nesters or young families and close to everything. Walking distance to garrison jones elementary school and the toronto blue jays spring training fields and a short drive to the toronto blue jays stadium. Just a few miles to honeymoon island and a close commute to the world renowned clearwater beach. Minutes to main street and us hwy 19. Just minutes to downtown dunedin and all of it's festivities and all the golf cart lovers can legally drive their own golf cart to downtown dunedin by taking a specified path, which just makes everything more fun in this charming little city. Great restaurants, shops, parks, golf courses, baseball, schools and close to the pinellas trail. Very close to shopping, just 5 minutes to countryside westfield mall and within 45 minutes of tampa international airport and st pete airport. Hurry don't delay. This house is a must see!
All
Similar
Features
Appliances
- Dishwasher
- Dryer
- Microwave
- Range
- Refrigerator
- Washer
Home Owners Association Fee
- 0.00
Carport Spaces
- 0.00
Close Date
- 0000-00-00
Cooling
- Central Air
Country
- US
Covered Spaces
- 0.00
Exterior Features
- French Doors
- Sidewalk
Flooring
- Ceramic Tile
Furnished
- Negotiable
Garage Spaces
- 2.00
Heating
- Central
- Electric
High School
- Dunedin High-PN
Insurance Expense
- 0.00
Interior Features
- Ceiling Fans(s)
- Eat-in Kitchen
- Kitchen/Family Room Combo
- Open Floorplan
- Solid Surface Counters
- Solid Wood Cabinets
- Thermostat
- Window Treatments
Legal Description
- RAVENWOOD MANOR BLK H
- LOT 287
Levels
- One
Living Area
- 1238.00
Lot Features
- Flood Insurance Required
- City Limits
- Landscaped
- Near Golf Course
- Near Marina
- Near Public Transit
- Sidewalk
- Paved
Middle School
- Dunedin Highland Middle-PN
Area Major
- 34698 - Dunedin
Net Operating Income
- 0.00
Occupant Type
- Owner
Open Parking Spaces
- 0.00
Other Expense
- 0.00
Parcel Number
- 24-28-15-73609-008-2870
Parking Features
- Driveway
- Garage Door Opener
- Garage Faces Side
Property Type
- Residential
Roof
- Shingle
School Elementary
- Garrison-Jones Elementary-PN
Sewer
- Public Sewer
Style
- Florida
- Ranch
Tax Year
- 2023
Township
- 28
Utilities
- BB/HS Internet Available
- Cable Available
- Cable Connected
- Electricity Available
- Electricity Connected
- Fire Hydrant
- Public
- Sewer Available
- Sewer Connected
- Street Lights
- Water Available
- Water Connected
View
- Garden
Views
- 36
Virtual Tour Url
- https://www.propertypanorama.com/instaview/stellar/TB8305806
Water Source
- None
Year Built
- 1974
Zoning Code
- R60
Listing Data ©2025 Greater Fort Lauderdale REALTORS®
Listings provided courtesy of The Hernando County Association of Realtors MLS.
Listing Data ©2025 REALTOR® Association of Citrus County
Listing Data ©2025 Royal Palm Coast Realtor® Association
The information provided by this website is for the personal, non-commercial use of consumers and may not be used for any purpose other than to identify prospective properties consumers may be interested in purchasing.Display of MLS data is usually deemed reliable but is NOT guaranteed accurate.
Datafeed Last updated on April 5, 2025 @ 12:00 am
©2006-2025 brokerIDXsites.com - https://brokerIDXsites.com
Sign Up Now for Free!X
Call Direct: Brokerage Office: Mobile: 352.573.8561
Registration Benefits:
- New Listings & Price Reduction Updates sent directly to your email
- Create Your Own Property Search saved for your return visit.
- "Like" Listings and Create a Favorites List
* NOTICE: By creating your free profile, you authorize us to send you periodic emails about new listings that match your saved searches and related real estate information.If you provide your telephone number, you are giving us permission to call you in response to this request, even if this phone number is in the State and/or National Do Not Call Registry.
Already have an account? Login to your account.


