
- Team Crouse
- Tropic Shores Realty
- "Always striving to exceed your expectations"
- Mobile: 352.573.8561
- 352.573.8561
- teamcrouse2014@gmail.com
Contact Mary M. Crouse
Schedule A Showing
Request more information
- Home
- Property Search
- Search results
- 325 49th Street N, ST PETERSBURG, FL 33710
Property Photos
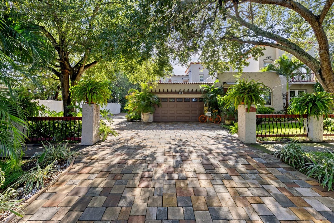

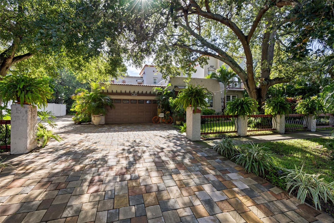
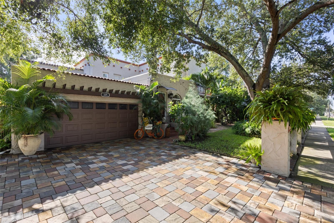
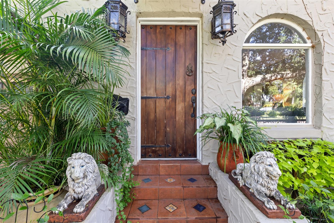
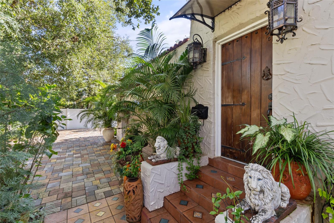
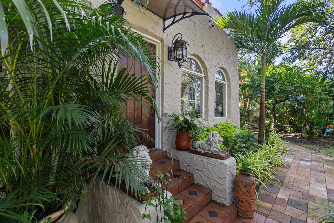
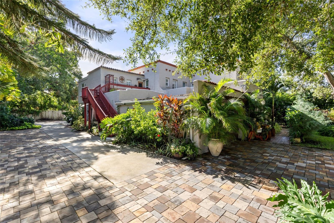
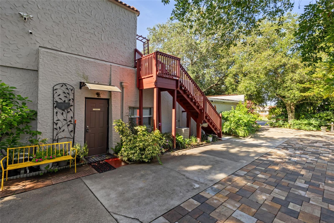
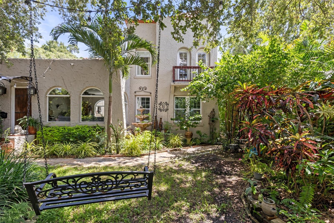
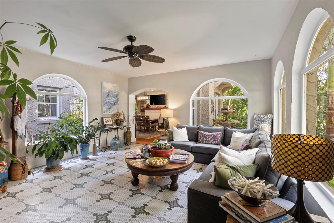
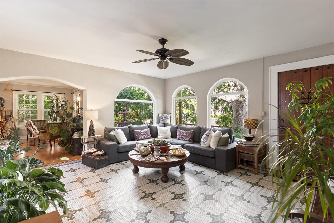
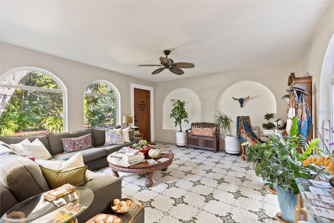
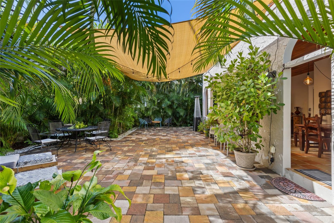
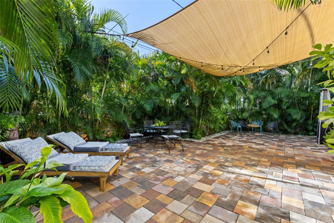
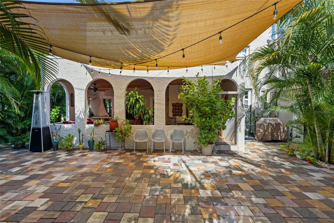
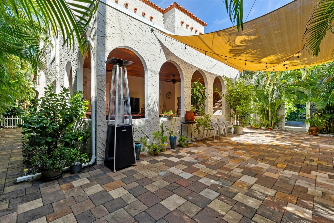
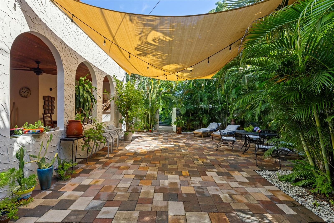
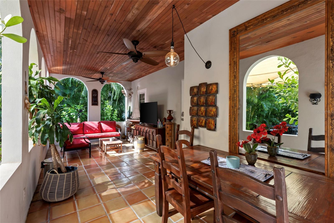
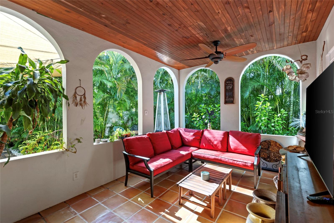
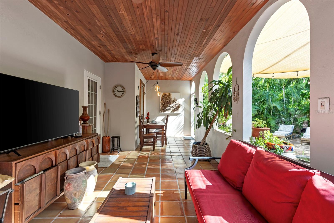
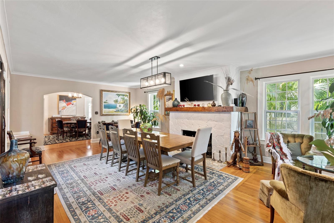
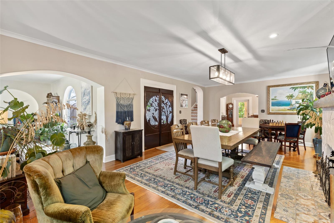
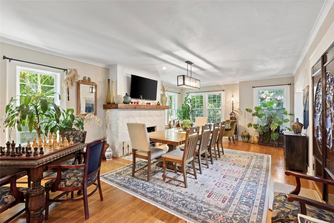
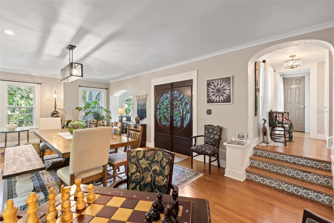
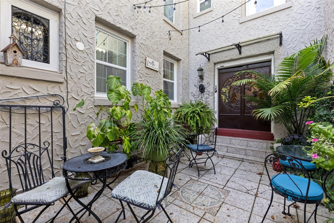
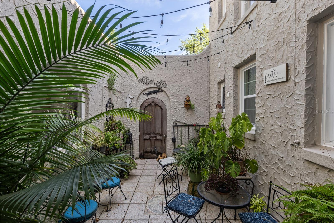
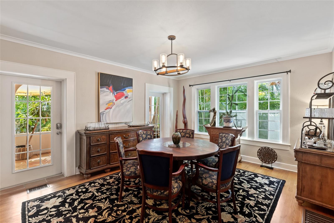
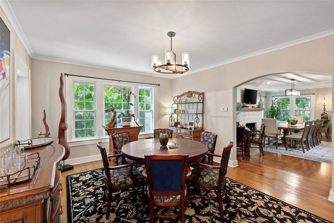
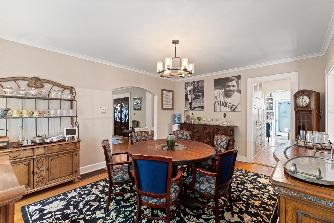
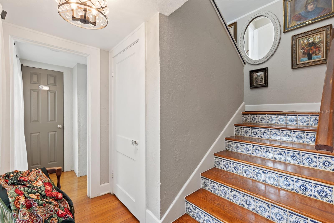
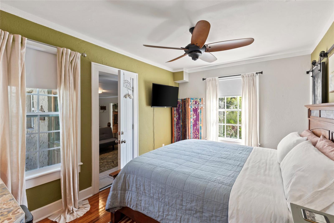
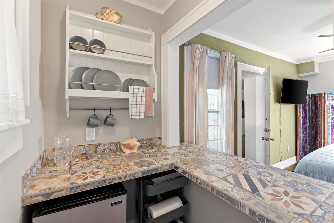
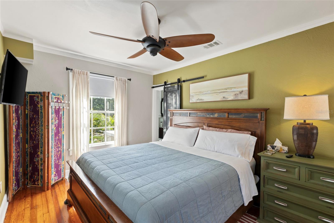
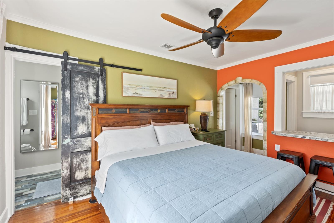
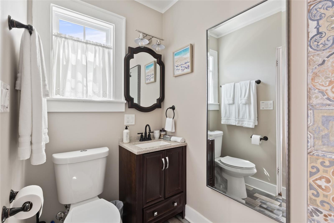
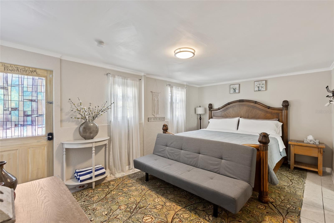
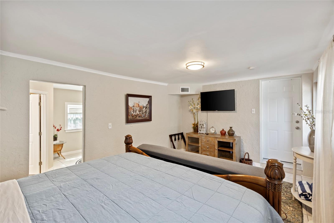
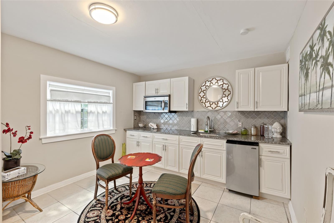
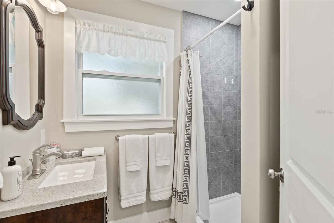
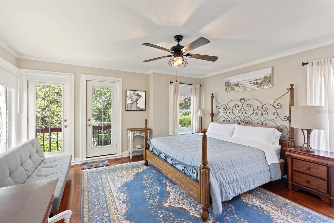
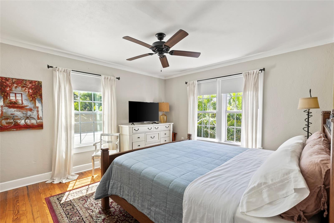
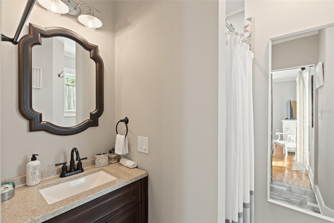
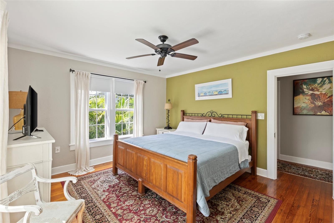
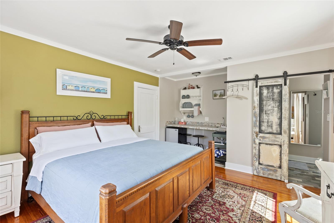
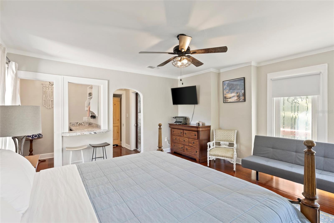
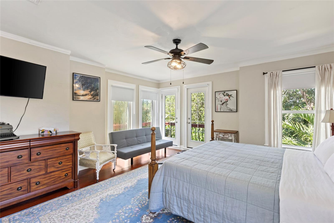
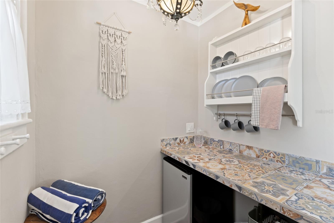
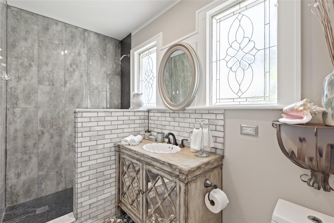
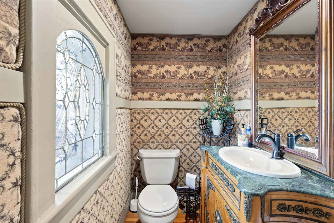
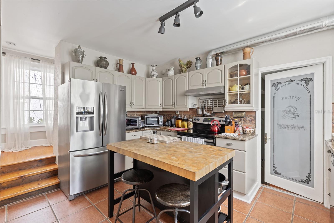
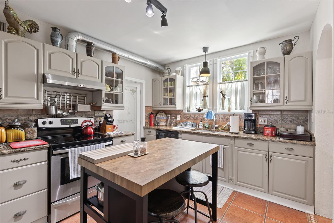
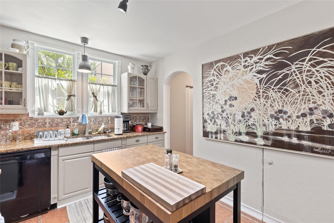
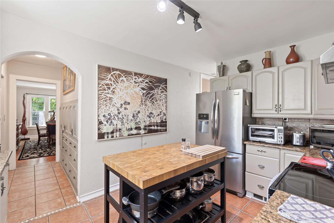
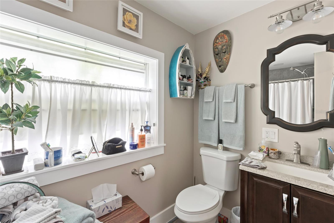
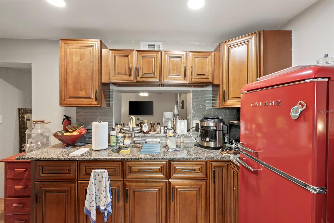
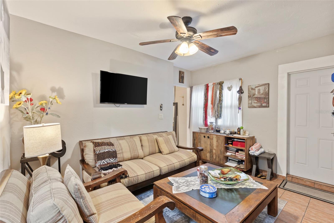
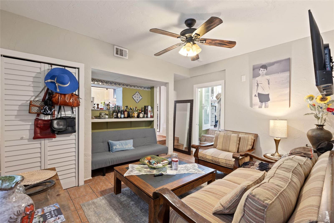
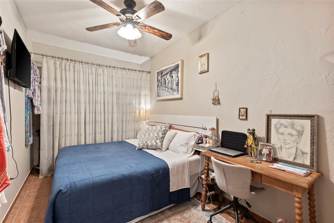
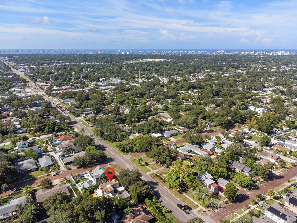
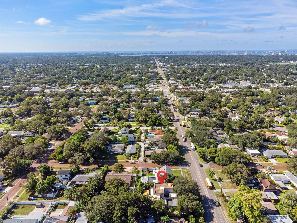
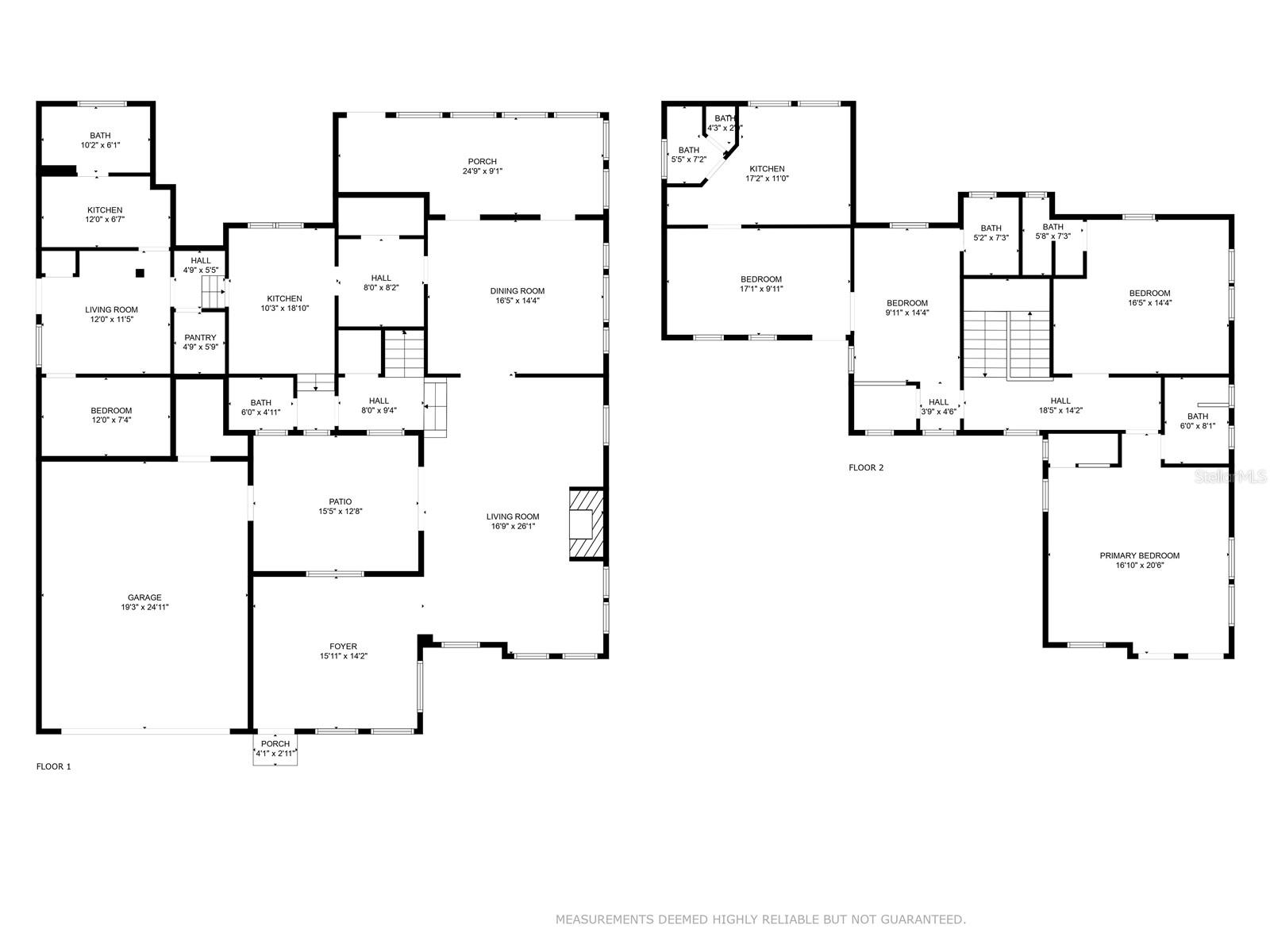
- MLS#: TB8301136 ( Residential )
- Street Address: 325 49th Street N
- Viewed: 173
- Price: $1,759,000
- Price sqft: $489
- Waterfront: No
- Year Built: 1926
- Bldg sqft: 3599
- Bedrooms: 5
- Total Baths: 6
- Full Baths: 5
- 1/2 Baths: 1
- Garage / Parking Spaces: 2
- Days On Market: 170
- Additional Information
- Geolocation: 27.775 / -82.6996
- County: PINELLAS
- City: ST PETERSBURG
- Zipcode: 33710
- Subdivision: Oak Ridge
- Provided by: PROPERTY LEADERS RE INC
- Contact: Krysia Zbela
- 727-422-5898

- DMCA Notice
-
DescriptionExceptionally Unique Two Story Home with Two In Law Suites! Ideally located in a highly desirable area less than 5 miles from Downtown St. Petersburg. This 5BR/5.5BA residence affords unparalleled multigenerational appeal with features, such as private kitchenettes and en suites in every bedroom. Originally built in 1926, this beautiful home fabulously captures the Floridian aesthetic with gorgeous Spanish Mediterranean architecture, a custom paver driveway (8 parking spaces), and delightful exterior archways. Lush tropical landscaping engulfs the property with verdant hues, while several outdoor spaces offer tranquil spots for relaxation or entertaining. Thoughtfully updated to preserve the early 20th century charm, the breathtaking interior dazzles with gleaming hardwood flooring, colorful tile accents, openly flowing layout, elegant dining area, and an expansive living room with a fireplace. Whip up delicious meals in the fully equipped kitchen, which has stainless steel appliances, granite counters, and a pantry. Discover bliss in the upper level primary bedroom featuring a separate entrance, tons of soft natural light, a kitchenette, and an attached en suite with an oversized shower and premium finishes. All additional bedrooms boast a private full bathroom and a kitchenette, while one guest bedroom also has a separate entrance. Relish in the possibilities of the serene outdoor spaces. Boasting an enclosed courtyard and a lanai, the home ensures a multitude of opportunities for memorable holiday parties, laid back weekend BBQs, or even restful mornings with a cup of coffee and a good book. Additional considerations include a two car garage, on site laundry, stylish furnishings (negotiable), bedroom balcony, approximately 13 miles to St. PeteClearwater International Airport, near shopping, restaurants, schools, beaches, entertainment, and so much more! Start living your best life, and gain all the advantages of this one of a kind residence. Call now to schedule your exclusive tour!
All
Similar
Features
Appliances
- Dishwasher
- Gas Water Heater
- Microwave
- Range
- Refrigerator
Home Owners Association Fee
- 0.00
Carport Spaces
- 0.00
Close Date
- 0000-00-00
Cooling
- Central Air
Country
- US
Covered Spaces
- 0.00
Exterior Features
- Balcony
- Courtyard
- Irrigation System
- Sidewalk
Flooring
- Tile
- Wood
Garage Spaces
- 2.00
Heating
- Central
- Electric
Interior Features
- Ceiling Fans(s)
- Crown Molding
- High Ceilings
Legal Description
- OAK RIDGE BLK D
- LOTS 3 & 4 & W 1/2 OF VAC ALLEY LYING E OF LOT 3
Levels
- Two
Living Area
- 3599.00
Area Major
- 33710 - St Pete/Crossroads
Net Operating Income
- 0.00
Occupant Type
- Owner
Parcel Number
- 21-31-16-63090-004-0030
Property Type
- Residential
Roof
- Membrane
Sewer
- Public Sewer
Tax Year
- 2023
Township
- 31
Utilities
- Electricity Connected
- Natural Gas Connected
- Public
Views
- 173
Virtual Tour Url
- https://www.propertypanorama.com/instaview/stellar/TB8301136
Water Source
- Public
Year Built
- 1926
Listing Data ©2025 Greater Fort Lauderdale REALTORS®
Listings provided courtesy of The Hernando County Association of Realtors MLS.
Listing Data ©2025 REALTOR® Association of Citrus County
Listing Data ©2025 Royal Palm Coast Realtor® Association
The information provided by this website is for the personal, non-commercial use of consumers and may not be used for any purpose other than to identify prospective properties consumers may be interested in purchasing.Display of MLS data is usually deemed reliable but is NOT guaranteed accurate.
Datafeed Last updated on February 24, 2025 @ 12:00 am
©2006-2025 brokerIDXsites.com - https://brokerIDXsites.com
Sign Up Now for Free!X
Call Direct: Brokerage Office: Mobile: 352.573.8561
Registration Benefits:
- New Listings & Price Reduction Updates sent directly to your email
- Create Your Own Property Search saved for your return visit.
- "Like" Listings and Create a Favorites List
* NOTICE: By creating your free profile, you authorize us to send you periodic emails about new listings that match your saved searches and related real estate information.If you provide your telephone number, you are giving us permission to call you in response to this request, even if this phone number is in the State and/or National Do Not Call Registry.
Already have an account? Login to your account.


