
- Team Crouse
- Tropic Shores Realty
- "Always striving to exceed your expectations"
- Mobile: 352.573.8561
- 352.573.8561
- teamcrouse2014@gmail.com
Contact Mary M. Crouse
Schedule A Showing
Request more information
- Home
- Property Search
- Search results
- 83 Palm Boulevard, DUNEDIN, FL 34698
Property Photos
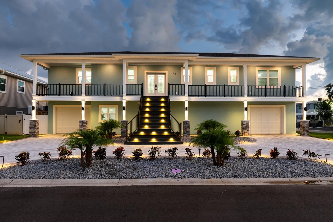

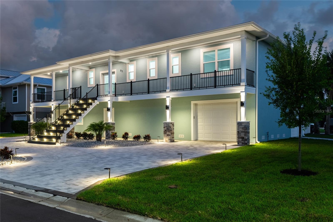
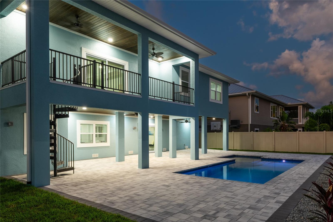



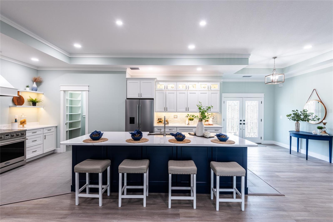

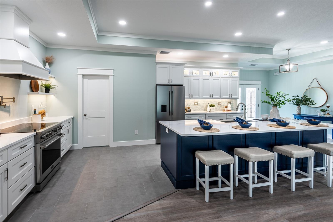
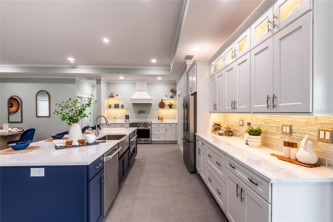
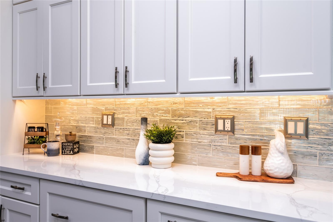
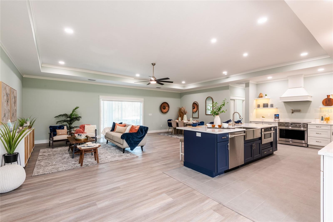

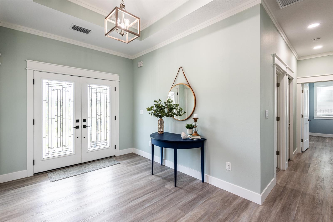


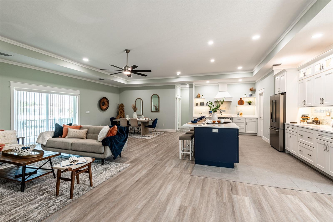

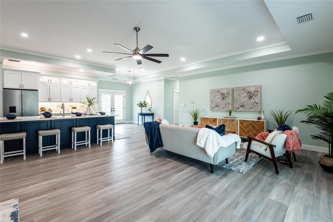
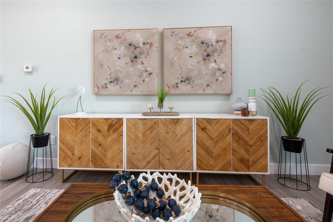
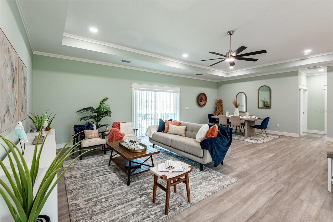
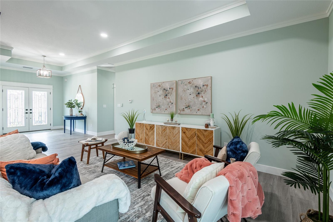



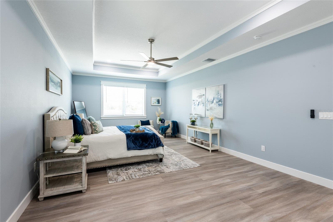
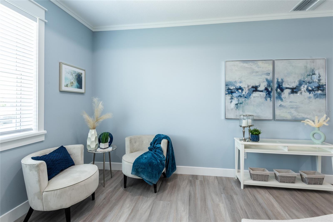

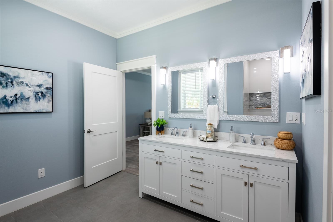
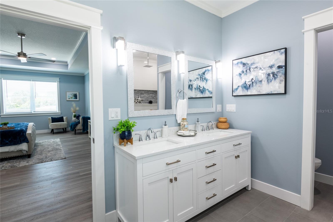

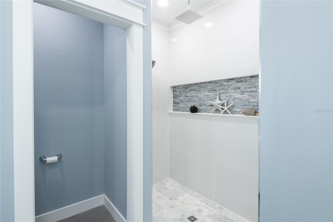

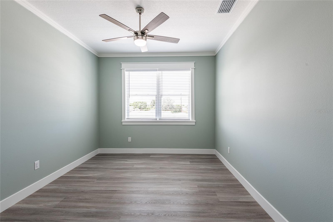
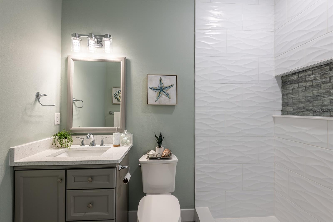
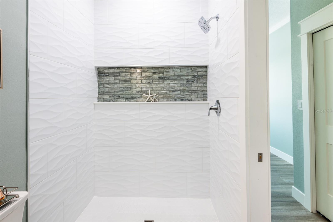
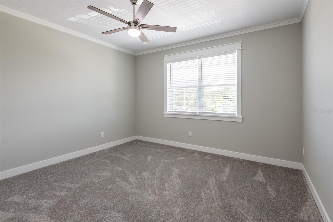

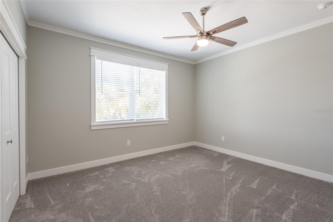
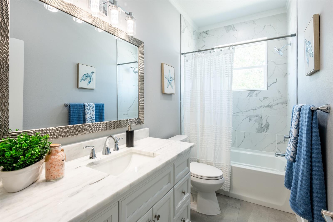

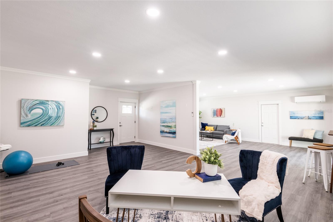
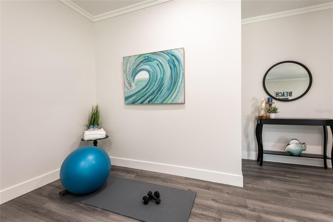
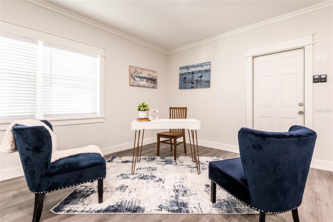

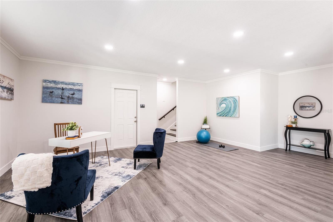
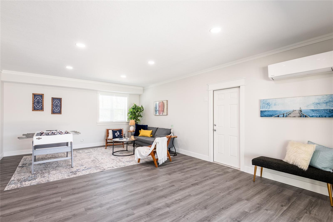
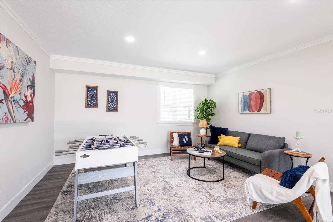
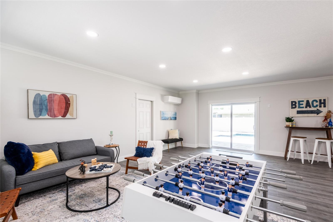

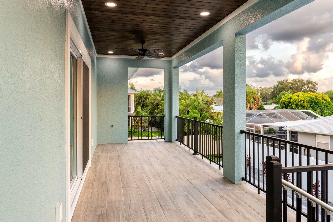
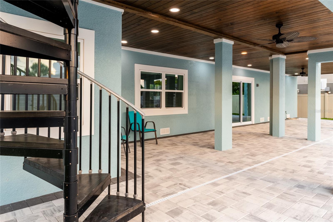
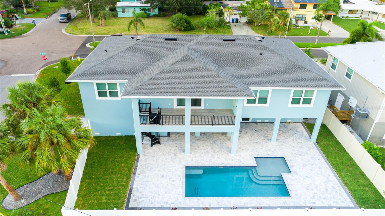
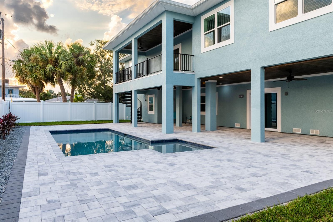

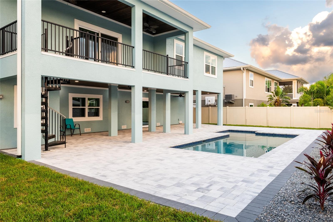
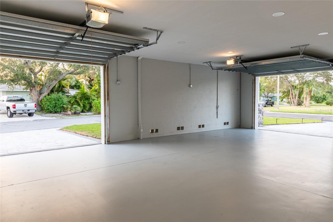

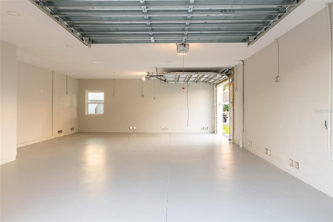

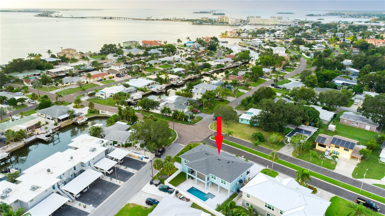

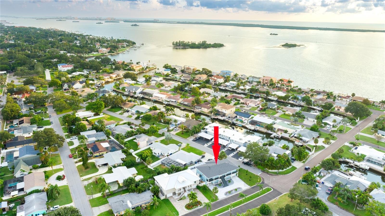
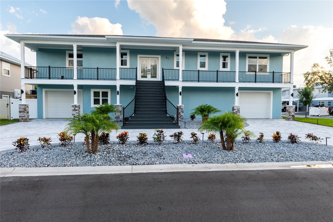
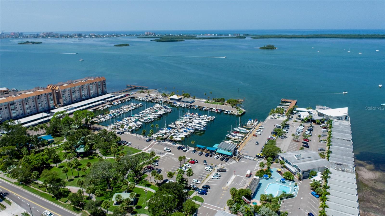
- MLS#: U8254476 ( Residential )
- Street Address: 83 Palm Boulevard
- Viewed: 309
- Price: $1,499,000
- Price sqft: $339
- Waterfront: No
- Year Built: 2024
- Bldg sqft: 4420
- Bedrooms: 4
- Total Baths: 3
- Full Baths: 3
- Garage / Parking Spaces: 3
- Days On Market: 205
- Additional Information
- Geolocation: 28.041 / -82.7853
- County: PINELLAS
- City: DUNEDIN
- Zipcode: 34698
- Subdivision: Harbor View Villas 1st Add
- Elementary School: Dunedin Elementary PN
- Middle School: Dunedin Highland Middle PN
- High School: Dunedin High PN
- Provided by: BLAKE REAL ESTATE INC
- Contact: Benjamin Sinski
- 727-359-0388

- DMCA Notice
-
DescriptionNew Construction! Beautiful 4 bedroom, 3 bathroom pool home located in one of Dunedins finest waterfront neighborhoods. With all living space built above the floodplain this home has it all, energy efficiency along with the highest quality block construction. Home features include spacious primary bedroom with walk in closet and ensuite bathroom. Kitchen shows fantastic with contrasting custom cabinetry, backlit glass and open shelving, quartz countertops, tile backsplash, all stainless steel appliances with oversized range adjacent to walk in pantry. Spacious second floor laundry with countertop sink for your convenience. Custom trim work highlights the volume ceilings and hurricane windows/ doors. Massive full length covered front porch with grand staircase and composite decking. Rear covered porch highlights tile plank flooring, stained tongue and groove ceiling. Spiral staircase leads to a brand new pool with splash pad and huge ground level paver patio. Lower elevation features a massive three car garage with two entrance doors and a separate one car garage. Ground floor foyer also doubles as an oversized bonus room finished with tile plank flooring and pvc shiplap on walls at chair rail height. This home is full Masonry construction! New St.Augustine sod, irrigation system and landscape lighting throughout. Backyard is Fully fenced for furry friends!
All
Similar
Features
Appliances
- Dishwasher
- Disposal
- Microwave
- Range
- Range Hood
- Refrigerator
- Tankless Water Heater
Home Owners Association Fee
- 0.00
Builder Name
- Secure Equity Inc.
Carport Spaces
- 0.00
Close Date
- 0000-00-00
Cooling
- Central Air
- Mini-Split Unit(s)
Country
- US
Covered Spaces
- 0.00
Exterior Features
- Irrigation System
- Lighting
- Rain Gutters
- Sliding Doors
Fencing
- Vinyl
Flooring
- Carpet
- Luxury Vinyl
- Tile
Garage Spaces
- 3.00
Heating
- Central
- Electric
High School
- Dunedin High-PN
Interior Features
- Ceiling Fans(s)
- Crown Molding
- Eat-in Kitchen
- High Ceilings
- Living Room/Dining Room Combo
- Solid Surface Counters
- Thermostat
Legal Description
- HARBOR VIEW VILLAS 1ST ADD LOT 87 (SEE MAP 22-28-15N)
Levels
- Two
Living Area
- 2412.00
Lot Features
- Corner Lot
Middle School
- Dunedin Highland Middle-PN
Area Major
- 34698 - Dunedin
Net Operating Income
- 0.00
New Construction Yes / No
- Yes
Occupant Type
- Vacant
Parcel Number
- 15-28-15-36594-000-0870
Pool Features
- Gunite
- In Ground
Property Condition
- Completed
Property Type
- Residential
Roof
- Shingle
School Elementary
- Dunedin Elementary-PN
Sewer
- Public Sewer
Tax Year
- 2023
Township
- 28
Utilities
- Electricity Connected
- Public
- Sewer Connected
- Sprinkler Meter
- Water Connected
Views
- 309
Virtual Tour Url
- https://www.propertypanorama.com/instaview/stellar/U8254476
Water Source
- None
Year Built
- 2024
Listing Data ©2025 Greater Fort Lauderdale REALTORS®
Listings provided courtesy of The Hernando County Association of Realtors MLS.
Listing Data ©2025 REALTOR® Association of Citrus County
Listing Data ©2025 Royal Palm Coast Realtor® Association
The information provided by this website is for the personal, non-commercial use of consumers and may not be used for any purpose other than to identify prospective properties consumers may be interested in purchasing.Display of MLS data is usually deemed reliable but is NOT guaranteed accurate.
Datafeed Last updated on March 15, 2025 @ 12:00 am
©2006-2025 brokerIDXsites.com - https://brokerIDXsites.com
Sign Up Now for Free!X
Call Direct: Brokerage Office: Mobile: 352.573.8561
Registration Benefits:
- New Listings & Price Reduction Updates sent directly to your email
- Create Your Own Property Search saved for your return visit.
- "Like" Listings and Create a Favorites List
* NOTICE: By creating your free profile, you authorize us to send you periodic emails about new listings that match your saved searches and related real estate information.If you provide your telephone number, you are giving us permission to call you in response to this request, even if this phone number is in the State and/or National Do Not Call Registry.
Already have an account? Login to your account.


