
- Team Crouse
- Tropic Shores Realty
- "Always striving to exceed your expectations"
- Mobile: 352.573.8561
- 352.573.8561
- teamcrouse2014@gmail.com
Contact Mary M. Crouse
Schedule A Showing
Request more information
- Home
- Property Search
- Search results
- 4751 Baywood Point Drive S, GULFPORT, FL 33711
Property Photos


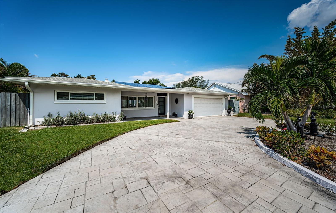
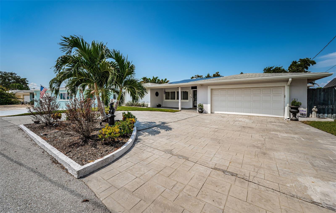
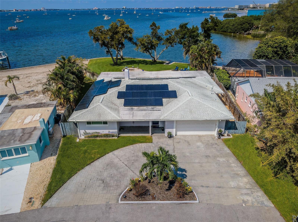
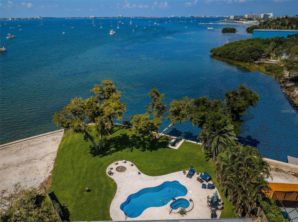
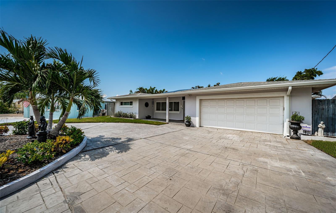
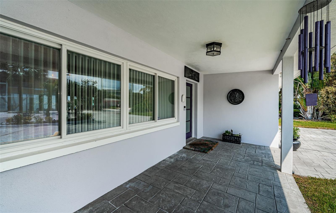
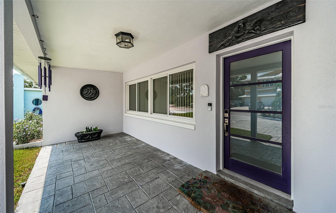
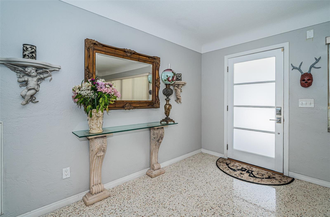
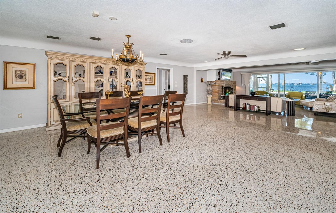
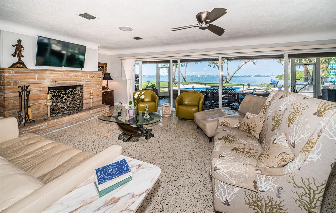
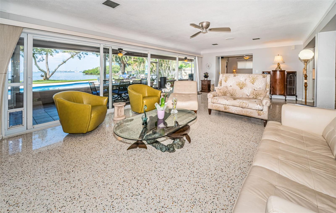
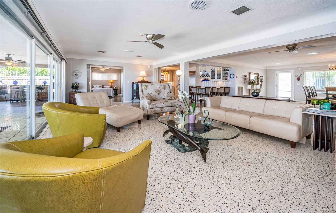
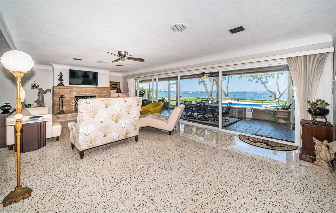
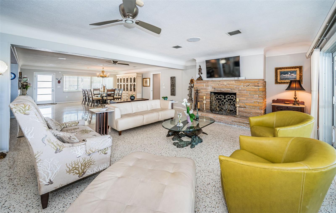
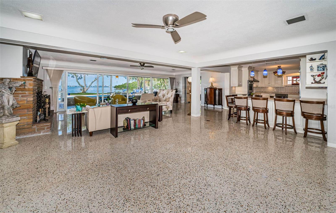
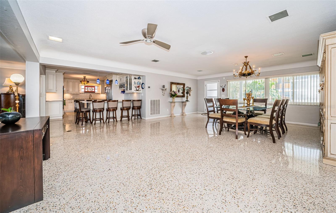
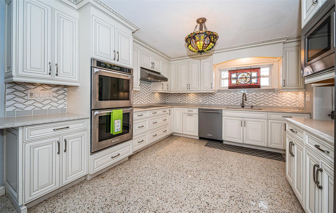
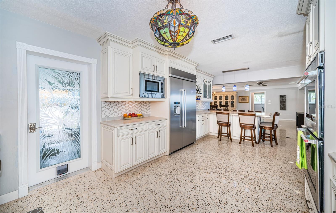
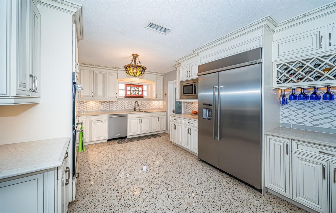
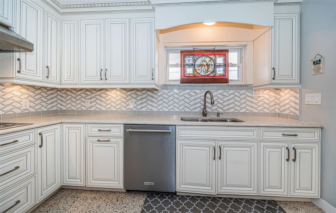
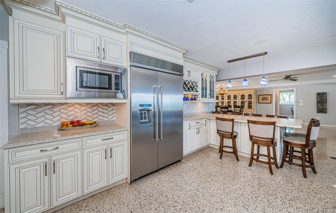
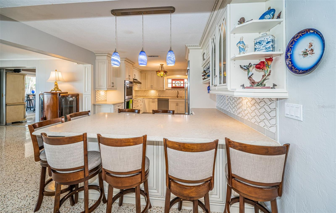
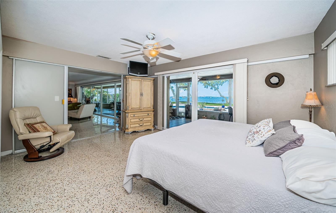
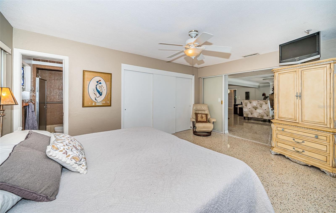
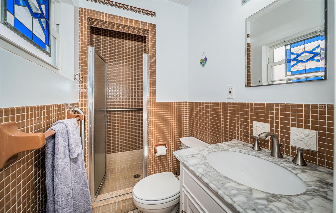
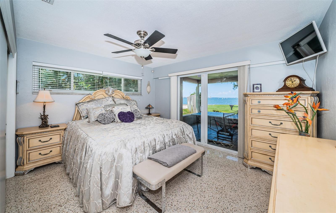
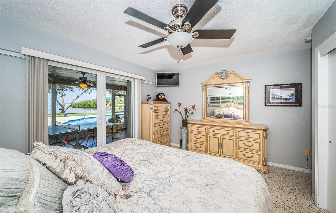
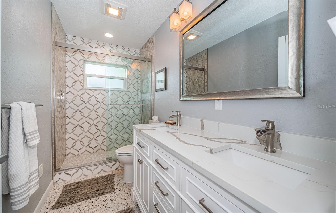
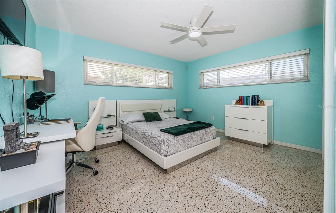
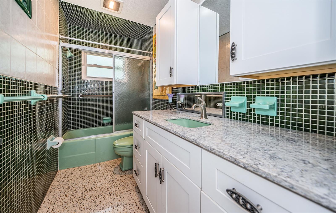
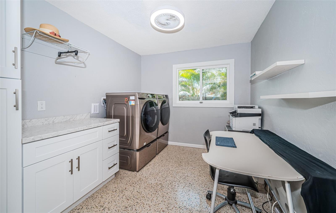
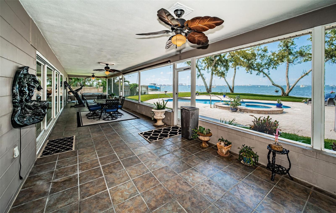
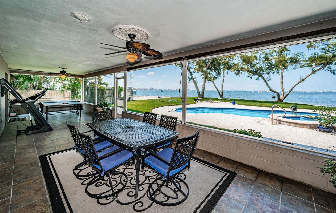
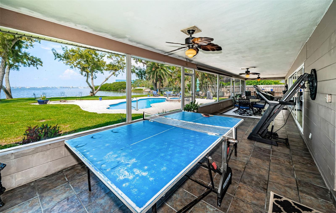
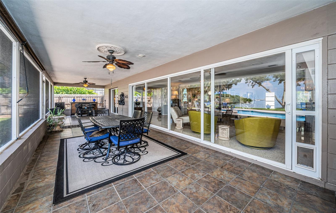
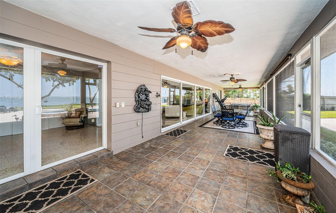
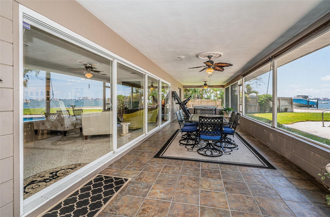
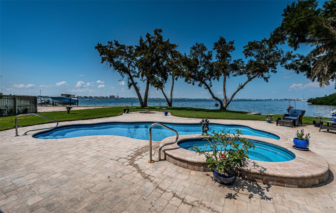
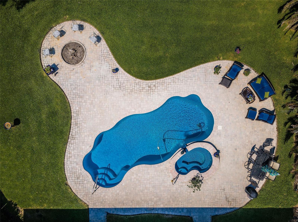
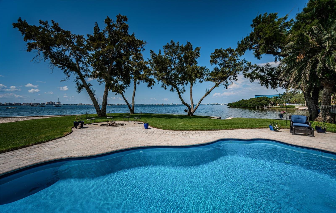
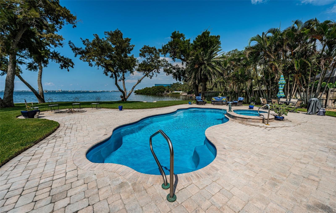
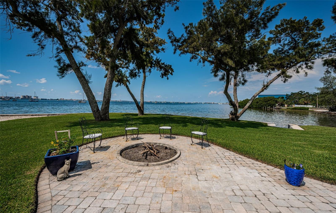
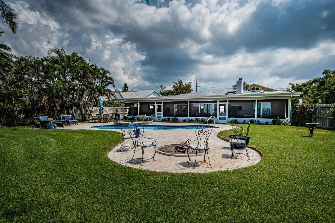
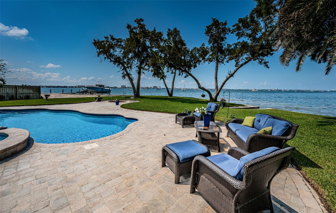
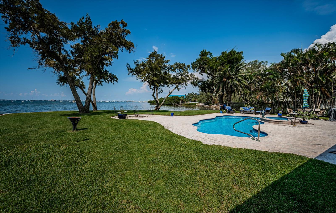
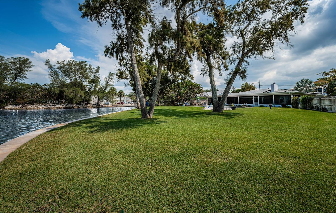
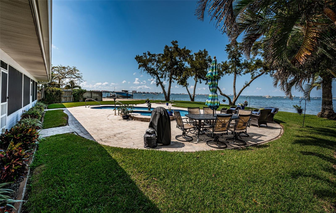
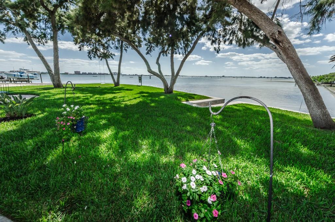
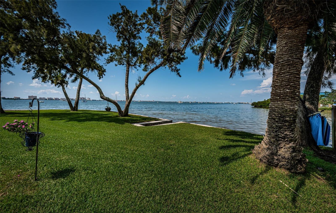
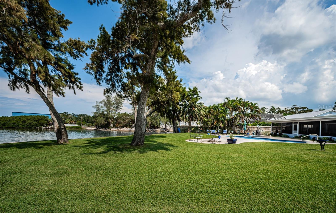
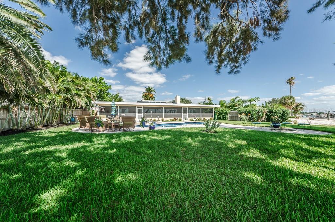
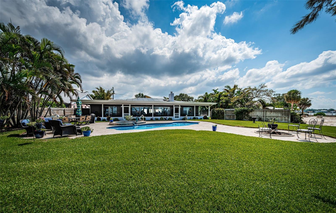
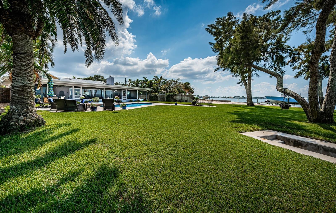
- MLS#: U8254162 ( Residential )
- Street Address: 4751 Baywood Point Drive S
- Viewed: 13
- Price: $1,250,000
- Price sqft: $337
- Waterfront: Yes
- Wateraccess: Yes
- Waterfront Type: Intracoastal Waterway
- Year Built: 1960
- Bldg sqft: 3704
- Bedrooms: 3
- Total Baths: 3
- Full Baths: 3
- Garage / Parking Spaces: 2
- Days On Market: 186
- Additional Information
- Geolocation: 27.7379 / -82.6992
- County: PINELLAS
- City: GULFPORT
- Zipcode: 33711
- Subdivision: Baywood Sub 1st Add
- Elementary School: Gulfport Elementary PN
- Middle School: Azalea Middle PN
- High School: Boca Ciega High PN
- Provided by: CENTURY 21 JIM WHITE & ASSOC
- Contact: Dania Perry
- 727-367-3795

- DMCA Notice
-
DescriptionINSPIRING RETRO CHIC RESIDENCE LOCATED ON SPECTACULAR OPEN WATER! Fully remediated from Helene and well on its way to restoration with new AC, new electrical, new pool pump, new sprinkler system, restored swimming pool, new kitchen cabinets (lower), new bathroom cabinets ordered/awaiting installation, and vapor barrier behind drywall. Installation of replacement drywall is scheduled. Beyond a large circular driveway and covered entryway youll discover a huge great room and fabulous open floor plan with sweeping views of Boca Ciega Bay. Magnificently restored Terrazzo flooring delivers a dazzling mid century appeal. This split plan, 2302sqft, 3 bedrooms, 3 baths, 2 car garage home showcases a sweeping 120ft of west facing waterfrontage. Large waterfront living room with finished fireplace opens to a massive 62ft wide and 750sqft (approx.) enclosed lanai. Elegant kitchen boasts lovely quartz counters, gorgeous wave tile backsplash, built in refrigeration, white raised panel cabinetry, a large breakfast bar area that seats 6, and under cabinet lighting. Two bedroom suites, including the owners suite, offer private baths, and splendid waterfront views with each enjoying private access to the lanai. Third bedroom is oversized and makes for a fine office or den. The lavish full guest bath features dual quartz vanities, and a posh walk in rain shower with body wand. Your screen enclosed lanai supports multiple seating/entertainment configurations such as a game area, outdoor dining, lounging, media entertainment and more all with unforgettable views of the Boca Ciega Bay and the Don Cesar. Out back youll be taken in by a mammoth yard that extends almost 100ft beyond the lanai. Your luxurious freeform pool and spa, heated by both gas and electric heat pump, are surrounded by a splendid brick paver deck with firepit. Beautiful trees provide just the right amount of shade while blending seamlessly into your waterfront. The home is complemented by more than 2 miles of open water views among the largest on the intracoastal waterway! Large list of improvements and enhancements include an impressive whole house solar electric system (installed in 2022) with Enphase battery backup and Lumin wifi enabled power management, updated seawall, newer in door laundry, and salt to chlorine pool water conversion system. This is an exceptional, spacious home with a remarkable back yard that offers a rare waterfront living and entertainment experience! Dimensions are estimates, buyer to confirm.
All
Similar
Features
Waterfront Description
- Intracoastal Waterway
Appliances
- Built-In Oven
- Convection Oven
- Cooktop
- Dishwasher
- Disposal
- Dryer
- Electric Water Heater
- Exhaust Fan
- Microwave
- Refrigerator
- Washer
Home Owners Association Fee
- 0.00
Carport Spaces
- 0.00
Close Date
- 0000-00-00
Cooling
- Central Air
Country
- US
Covered Spaces
- 0.00
Exterior Features
- Irrigation System
- Lighting
- Private Mailbox
- Rain Gutters
- Sliding Doors
Fencing
- Fenced
- Wood
Flooring
- Terrazzo
Garage Spaces
- 2.00
Heating
- Central
- Electric
High School
- Boca Ciega High-PN
Interior Features
- Ceiling Fans(s)
- Eat-in Kitchen
- Kitchen/Family Room Combo
- Living Room/Dining Room Combo
- Open Floorplan
- Primary Bedroom Main Floor
- Solid Surface Counters
- Solid Wood Cabinets
- Split Bedroom
- Stone Counters
- Thermostat
- Window Treatments
Legal Description
- BAYWOOD SUB 1ST ADD LOT 8 LESS THAT PART DESC BEG MOST N'LY COR OF LOT 8 TH SE'LY 11FT ALG E'LY LOT LINE TH SW'LY 110FT(S) TO SW'LY LOT LINE AT POINT 18 FT SE'LY OF NW COR OF SD LOT 8 TH NW'LY 18FT TO NW COR TH N71D50'16"E 110FT TO POB & LOT 9 LESS SE'LY 10FT & ADJ LAND TO SEAWALL DESC IN O.R. 19667/612
Levels
- One
Living Area
- 2302.00
Lot Features
- Cul-De-Sac
- Flood Insurance Required
- FloodZone
- City Limits
- In County
- Landscaped
- Level
- Near Marina
- Near Public Transit
- Oversized Lot
- Paved
Middle School
- Azalea Middle-PN
Area Major
- 33711 - St Pete/Gulfport
Net Operating Income
- 0.00
Occupant Type
- Owner
Parcel Number
- 33-31-16-05670-000-0080
Parking Features
- Circular Driveway
- Driveway
- Garage Door Opener
Pets Allowed
- Yes
Pool Features
- Deck
- Fiberglass
- In Ground
- Lighting
- Pool Sweep
- Salt Water
- Solar Heat
Possession
- Close of Escrow
Property Type
- Residential
Roof
- Shingle
School Elementary
- Gulfport Elementary-PN
Sewer
- Public Sewer
Style
- Custom
- Mid-Century Modern
Tax Year
- 2023
Township
- 31
Utilities
- BB/HS Internet Available
- Cable Available
- Cable Connected
- Electricity Available
- Electricity Connected
- Fire Hydrant
- Propane
- Public
- Sewer Available
- Sewer Connected
- Solar
- Sprinkler Well
- Street Lights
- Water Available
- Water Connected
View
- Water
Views
- 13
Virtual Tour Url
- https://virtual-tour.aryeo.com/sites/rxnxjpp/unbranded
Water Source
- Public
- Well
Year Built
- 1960
Zoning Code
- SFR
Listing Data ©2025 Greater Fort Lauderdale REALTORS®
Listings provided courtesy of The Hernando County Association of Realtors MLS.
Listing Data ©2025 REALTOR® Association of Citrus County
Listing Data ©2025 Royal Palm Coast Realtor® Association
The information provided by this website is for the personal, non-commercial use of consumers and may not be used for any purpose other than to identify prospective properties consumers may be interested in purchasing.Display of MLS data is usually deemed reliable but is NOT guaranteed accurate.
Datafeed Last updated on February 23, 2025 @ 12:00 am
©2006-2025 brokerIDXsites.com - https://brokerIDXsites.com
Sign Up Now for Free!X
Call Direct: Brokerage Office: Mobile: 352.573.8561
Registration Benefits:
- New Listings & Price Reduction Updates sent directly to your email
- Create Your Own Property Search saved for your return visit.
- "Like" Listings and Create a Favorites List
* NOTICE: By creating your free profile, you authorize us to send you periodic emails about new listings that match your saved searches and related real estate information.If you provide your telephone number, you are giving us permission to call you in response to this request, even if this phone number is in the State and/or National Do Not Call Registry.
Already have an account? Login to your account.


