
- Team Crouse
- Tropic Shores Realty
- "Always striving to exceed your expectations"
- Mobile: 352.573.8561
- 352.573.8561
- teamcrouse2014@gmail.com
Contact Mary M. Crouse
Schedule A Showing
Request more information
- Home
- Property Search
- Search results
- 6840 Runnel Drive, NEW PORT RICHEY, FL 34653
Property Photos
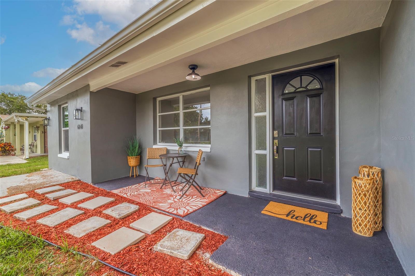

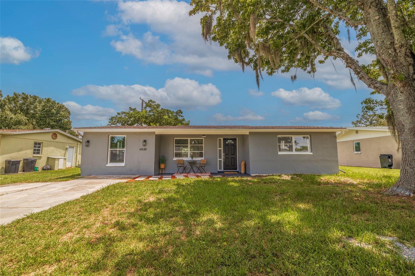
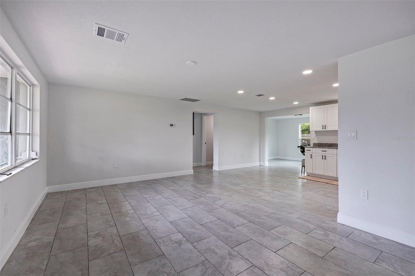
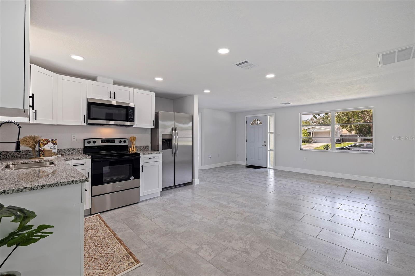
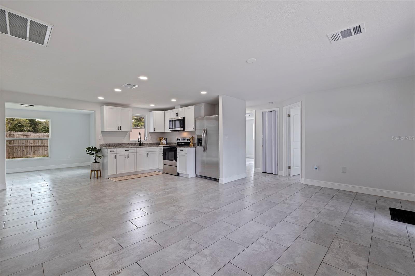
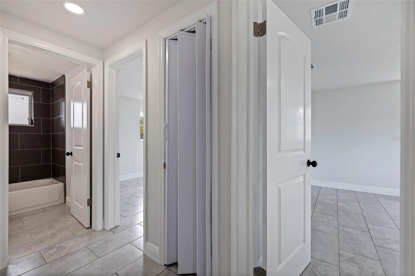
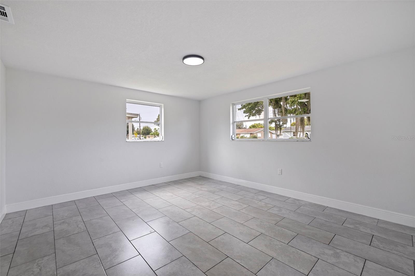
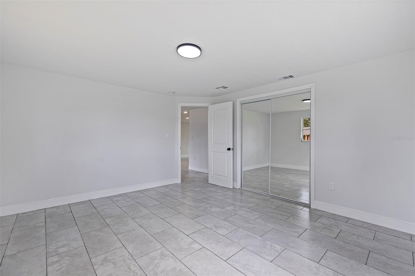
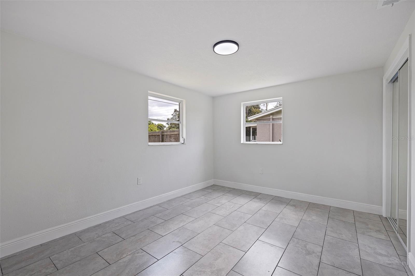
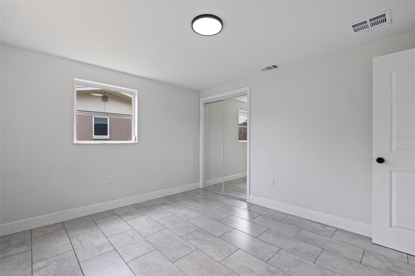
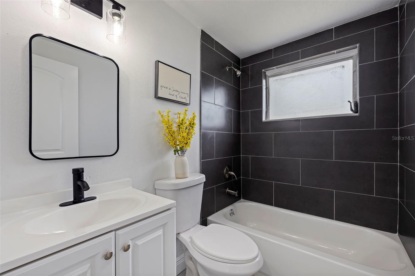
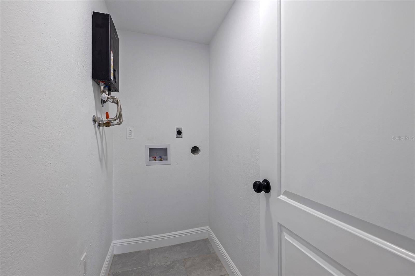
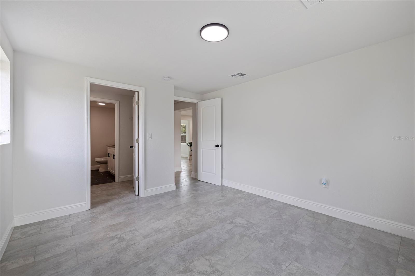
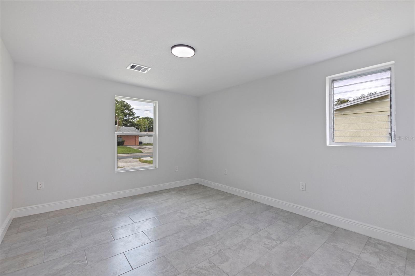
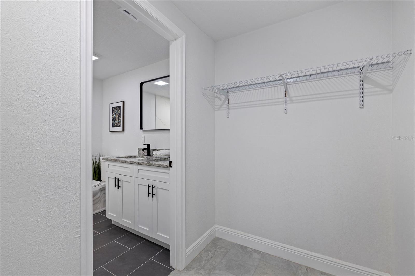
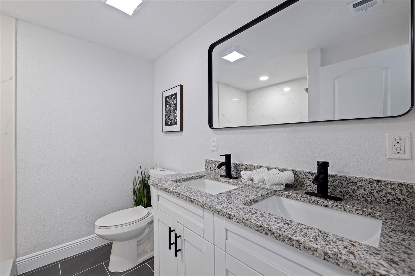
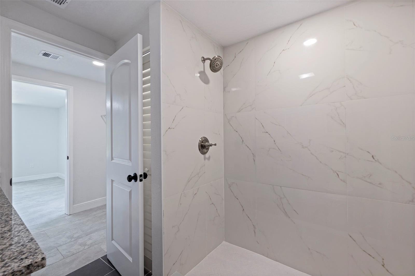
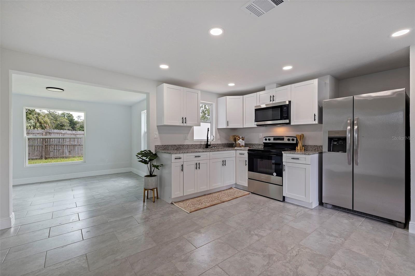
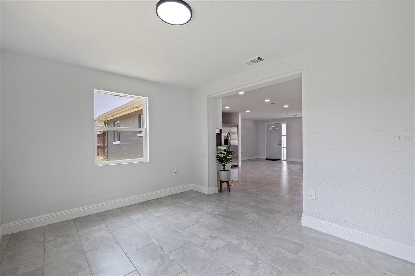
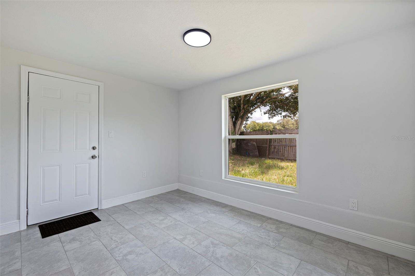
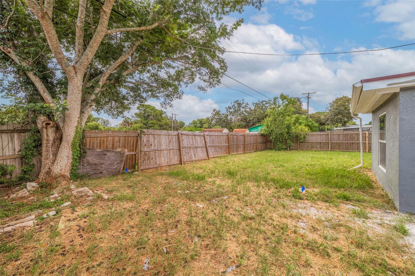
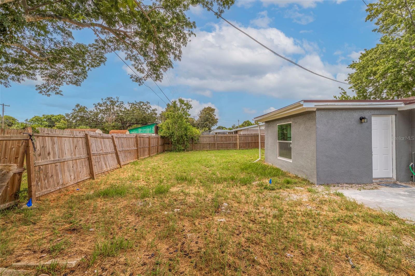
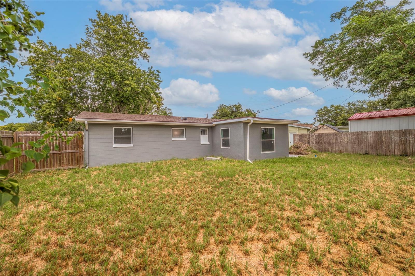
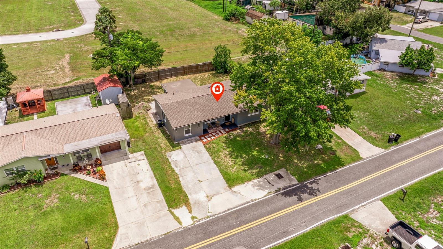
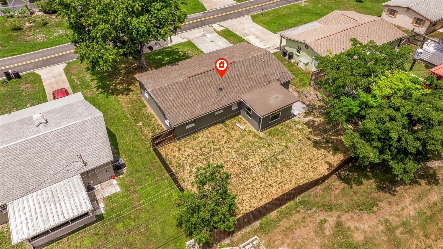
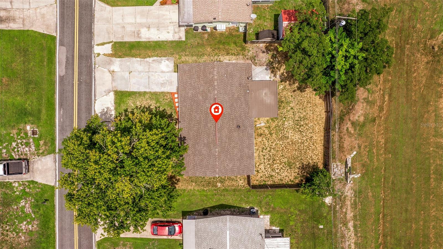
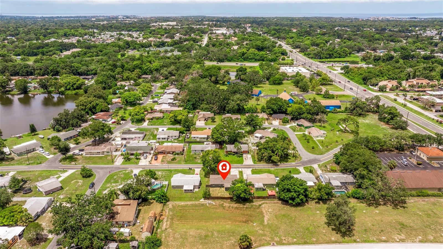
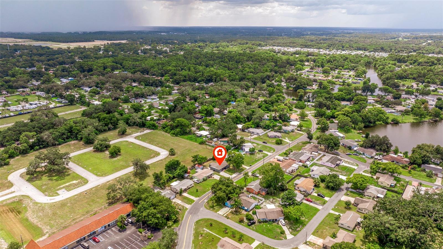
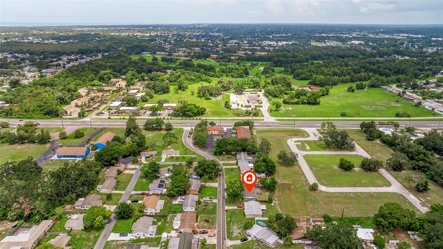
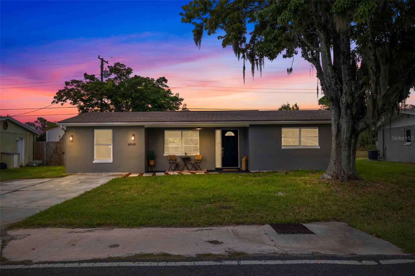
- MLS#: U8252633 ( Residential )
- Street Address: 6840 Runnel Drive
- Viewed: 146
- Price: $284,000
- Price sqft: $186
- Waterfront: No
- Year Built: 1965
- Bldg sqft: 1528
- Bedrooms: 3
- Total Baths: 2
- Full Baths: 2
- Days On Market: 202
- Additional Information
- Geolocation: 28.2575 / -82.6951
- County: PASCO
- City: NEW PORT RICHEY
- Zipcode: 34653
- Subdivision: Lakewood Villas
- Elementary School: Cotee River Elementary PO
- Middle School: Gulf Middle PO
- High School: Gulf High PO
- Provided by: COLDWELL BANKER REALTY
- Contact: Jennifer Vultaggio
- 727-360-6927

- DMCA Notice
-
DescriptionWelcome to this newly updated home that exudes charm and practicality from the moment you step onto the welcoming front porch. This charming concrete block home features 3 spacious bedrooms and 2 modern bathrooms, designed for both comfort and style. As you enter, you'll be greeted by an open concept layout bathed in natural light. The split floor plan ensures privacy for the primary bedroom, which boasts a walk in closet leading to a stunning primary bathroom complete with a double vanity. No flood insurance is required for this home, and you'll also enjoy added savings on your insurance with a new ac, new roof, new tankless water heater and new electrical panel. The kitchen is a chef's delight with granite countertops and brand new appliances, providing ample space to add a large island if desired. Beyond the kitchen, a bonus back room awaits, ideal for a formal dining room, office space, or play area. The flexibility of this space ensures it can adapt to your needs. From there, you have access to the spacious backyard offering endless possibilities, including plenty of space to install a pool and create your own outdoor oasis. Location is key, and this home delivers. Newly installed permitted septic system. Its just 6 minutes away from downtown new port richey and 4 minutes from the recreation and aquatic center. Plus, you'll find multiple grocery stores and dining options within close proximity. Don't miss out on the opportunity to make this beautiful, fully updated home your own! Schedule your tour today.
All
Similar
Features
Appliances
- Microwave
- Range
- Refrigerator
- Tankless Water Heater
Home Owners Association Fee
- 0.00
Carport Spaces
- 0.00
Close Date
- 0000-00-00
Cooling
- Central Air
Country
- US
Covered Spaces
- 0.00
Exterior Features
- Rain Gutters
Fencing
- Fenced
- Wood
Flooring
- Ceramic Tile
Garage Spaces
- 0.00
Heating
- Central
High School
- Gulf High-PO
Interior Features
- Eat-in Kitchen
- Open Floorplan
- Split Bedroom
- Stone Counters
- Thermostat
- Walk-In Closet(s)
Legal Description
- LAKEWOOD VILLAS NO 6 PB 8 PG 54 LOT 154
Levels
- One
Living Area
- 1528.00
Middle School
- Gulf Middle-PO
Area Major
- 34653 - New Port Richey
Net Operating Income
- 0.00
Occupant Type
- Vacant
Parcel Number
- 16-26-03-0060-00000-1540
Parking Features
- Driveway
Pets Allowed
- Cats OK
- Dogs OK
- Yes
Possession
- Close of Escrow
Property Condition
- Completed
Property Type
- Residential
Roof
- Shingle
School Elementary
- Cotee River Elementary-PO
Sewer
- Septic Tank
Style
- Contemporary
Tax Year
- 2023
Township
- 26S
Utilities
- Cable Available
- Electricity Connected
- Water Connected
Views
- 146
Virtual Tour Url
- https://www.propertypanorama.com/instaview/stellar/U8252633
Water Source
- Public
Year Built
- 1965
Zoning Code
- R4
The information provided by this website is for the personal, non-commercial use of consumers and may not be used for any purpose other than to identify prospective properties consumers may be interested in purchasing.
Display of MLS data is usually deemed reliable but is NOT guaranteed accurate.
Datafeed Last updated on February 25, 2025 @ 12:00 am
Display of MLS data is usually deemed reliable but is NOT guaranteed accurate.
Datafeed Last updated on February 25, 2025 @ 12:00 am
©2006-2025 brokerIDXsites.com - https://brokerIDXsites.com
Sign Up Now for Free!X
Call Direct: Brokerage Office: Mobile: 352.573.8561
Registration Benefits:
- New Listings & Price Reduction Updates sent directly to your email
- Create Your Own Property Search saved for your return visit.
- "Like" Listings and Create a Favorites List
* NOTICE: By creating your free profile, you authorize us to send you periodic emails about new listings that match your saved searches and related real estate information.If you provide your telephone number, you are giving us permission to call you in response to this request, even if this phone number is in the State and/or National Do Not Call Registry.
Already have an account? Login to your account.


