
- Team Crouse
- Tropic Shores Realty
- "Always striving to exceed your expectations"
- Mobile: 352.573.8561
- 352.573.8561
- teamcrouse2014@gmail.com
Contact Mary M. Crouse
Schedule A Showing
Request more information
- Home
- Property Search
- Search results
- 1549 Linwood Drive, CLEARWATER, FL 33755
Property Photos
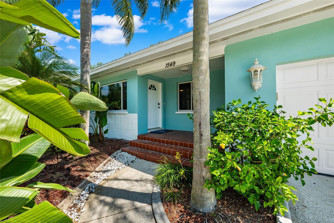

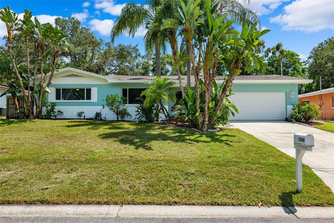
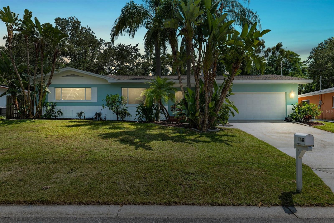
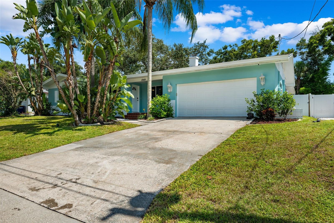
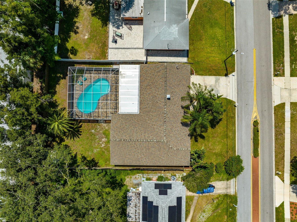
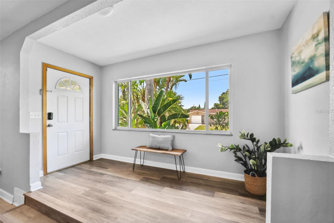
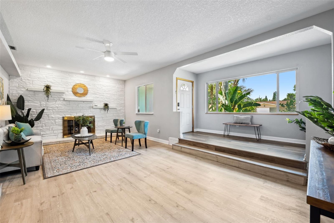
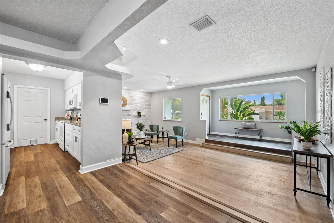
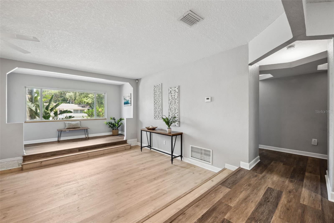
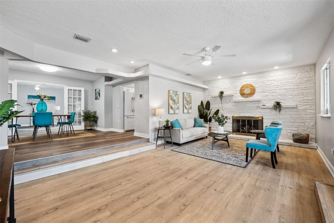
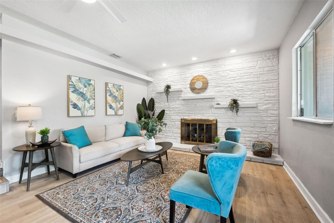
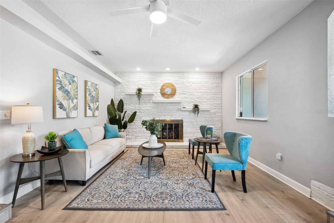
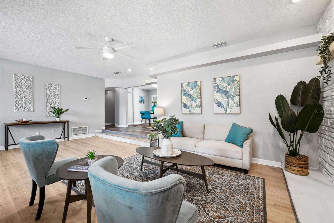
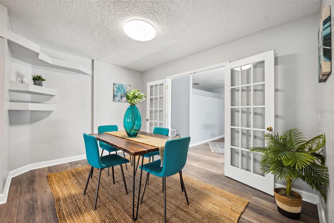
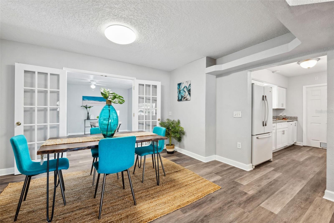
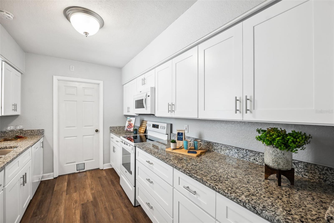
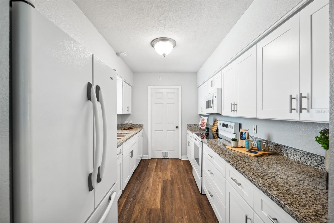
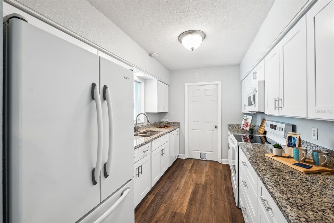
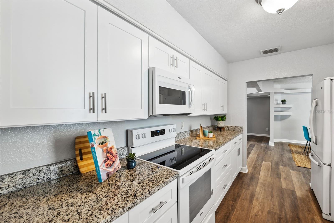
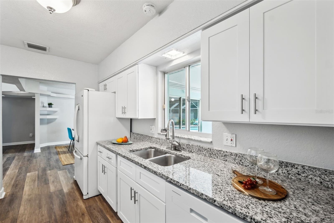
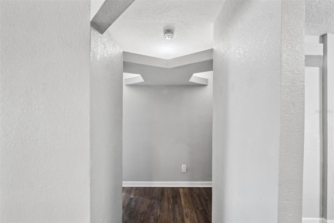
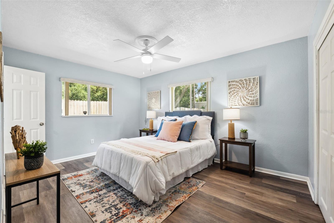
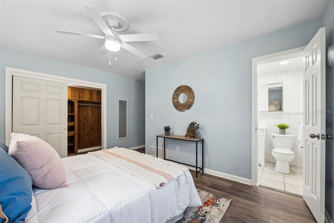
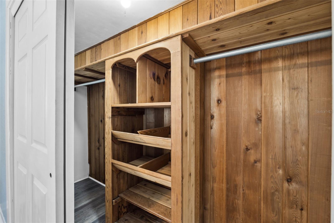
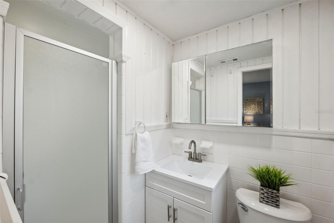
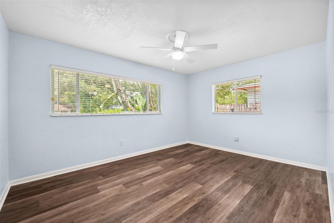
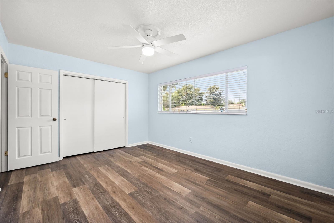
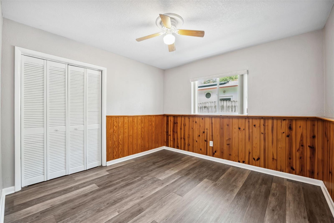
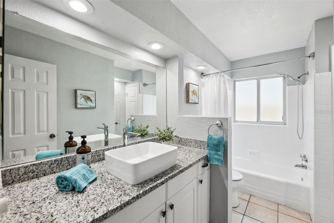
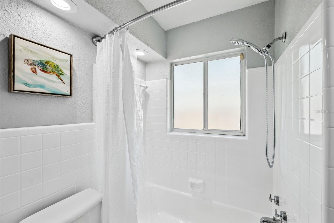
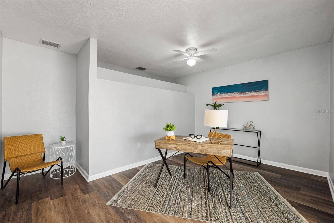
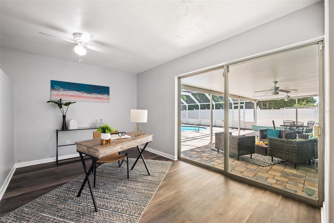
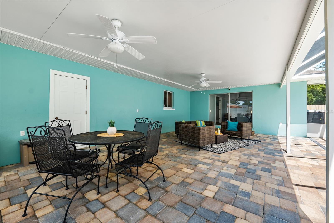
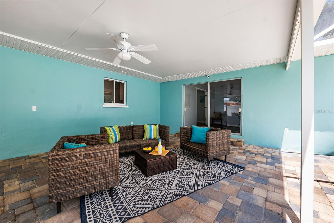
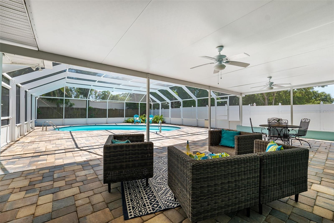
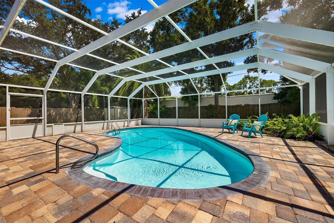
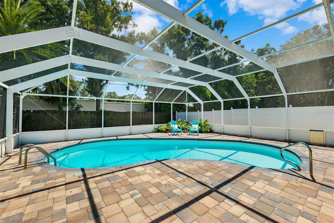
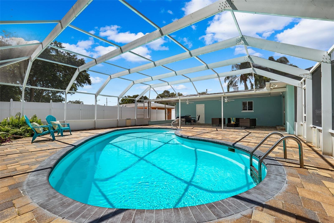
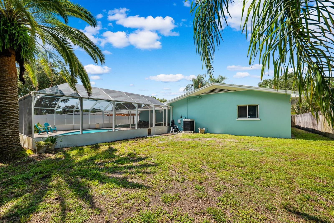
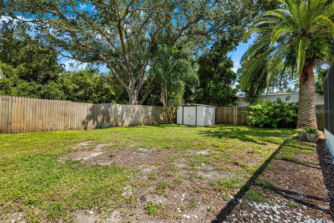
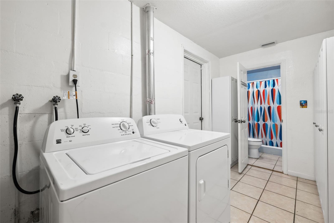
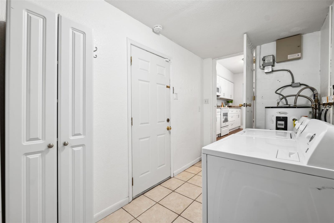
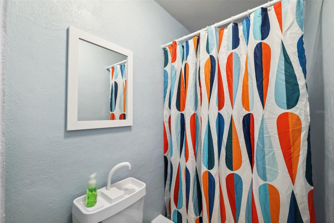
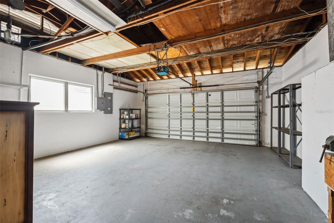
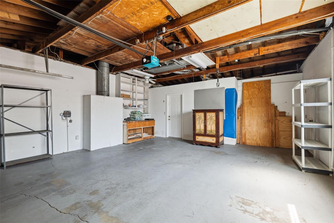
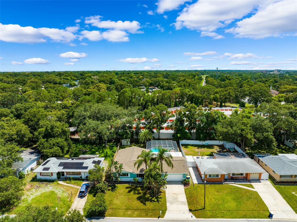
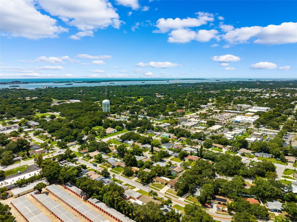
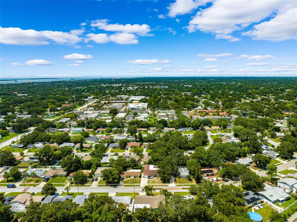
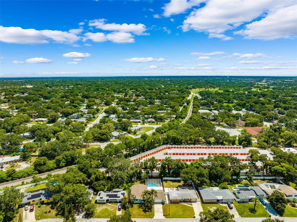
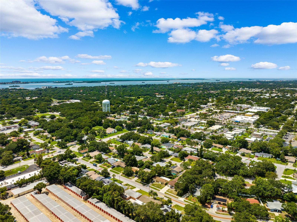
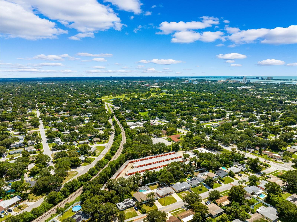
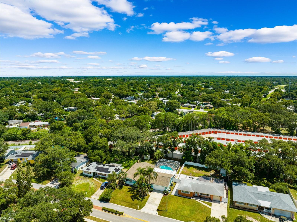










- MLS#: U8252180 ( Residential )
- Street Address: 1549 Linwood Drive
- Viewed: 100
- Price: $499,999
- Price sqft: $280
- Waterfront: No
- Year Built: 1959
- Bldg sqft: 1786
- Bedrooms: 3
- Total Baths: 3
- Full Baths: 3
- Garage / Parking Spaces: 2
- Days On Market: 316
- Additional Information
- Geolocation: 27.9829 / -82.7733
- County: PINELLAS
- City: CLEARWATER
- Zipcode: 33755
- Subdivision: Highland Estates Of Clearwater
- Provided by: COLDWELL BANKER REALTY
- Contact: Eva Aldrich
- 727-581-9411

- DMCA Notice
-
Description***Market Adjustment*** Don't miss out on this beautiful home offering offers a spacious 1800 sq ft with 3 beds, 3 baths and a true bonus room, making living here a breeze! Unique in its architectural design, this wonderful home gives you distinct multi level areas for all of your living and entertaining needs! The oversized, sunken living room provides the perfect entertaining space, while the designated dining area flows easily to the bonus room and out to the oversized lanai. The beautifully updated kitchen is complete with new cabinets, new modern appliances, new sleek countertops, and a new stylish backsplash! Off the kitchen is the dedicated laundry room leading to the third bath, garage and lanai. The newly resurfaced, HEATED, saltwater pool shines as the centerpiece of the backyard. With the new saltwater system, crawler, heater, and newly screened pool cage, double sized lanai and new six foot privacy fence, this outdoor space is designed for relaxation and entertaining year round! A newer roof installed in 2019, fresh interior and exterior paint, and hurricane shutters (plywood) are just a few of the thoughtful touches that make this home move in ready. The oversized two car garage, complete with storage space and a workbench area, add even more functionality. Set on nearly a quarter acre at 52 feet above sea level, this home is safely situated in a NON FLOOD, NON EVAC zone. Thoughtful landscaping and features such as super gutters, super downspouts, and double French drain add peace of mind and make maintaining this property a breeze. Nestled in a prime Clearwater location, you are minutes from Clearwater Beach, Dunedin, The Sound & Coachman Park, The Clearwater Country Club and even Crest Lake Dog Park! With our Famous Sports teams, shopping, dining, and entertainment moments away, this home is perfectly positioned for a life of both convenience and leisure. As we say, Live where others vacation!"
All
Similar
Features
Appliances
- Dishwasher
- Disposal
- Dryer
- Electric Water Heater
- Range
- Refrigerator
- Washer
Home Owners Association Fee
- 0.00
Carport Spaces
- 0.00
Close Date
- 0000-00-00
Cooling
- Central Air
Country
- US
Covered Spaces
- 0.00
Exterior Features
- Private Mailbox
- Rain Gutters
- Sliding Doors
- Storage
Fencing
- Board
- Fenced
- Vinyl
Flooring
- Luxury Vinyl
Furnished
- Unfurnished
Garage Spaces
- 2.00
Heating
- Electric
Insurance Expense
- 0.00
Interior Features
- Ceiling Fans(s)
- High Ceilings
- Primary Bedroom Main Floor
Legal Description
- HIGHLAND ESTATES OF CLEARWATER BLK A
- LOT 9 & W 5FT OF LOT 10
Levels
- One
Living Area
- 1770.00
Lot Features
- Landscaped
- Near Golf Course
- Oversized Lot
- Private
- Sidewalk
- Paved
Area Major
- 33755 - Clearwater
Net Operating Income
- 0.00
Occupant Type
- Vacant
Open Parking Spaces
- 0.00
Other Expense
- 0.00
Other Structures
- Shed(s)
Parcel Number
- 02-29-15-38700-001-0090
Parking Features
- Driveway
- Garage Door Opener
- Ground Level
- Guest
- Off Street
- Oversized
Pool Features
- Child Safety Fence
- Heated
- In Ground
- Salt Water
- Screen Enclosure
- Self Cleaning
Possession
- Close Of Escrow
Property Type
- Residential
Roof
- Shingle
Sewer
- Public Sewer
Tax Year
- 2023
Township
- 29
Utilities
- Cable Connected
- Electricity Connected
- Public
- Sewer Connected
- Water Connected
Views
- 100
Virtual Tour Url
- https://www.propertypanorama.com/instaview/stellar/U8252180
Water Source
- Public
Year Built
- 1959
Listing Data ©2025 Greater Fort Lauderdale REALTORS®
Listings provided courtesy of The Hernando County Association of Realtors MLS.
Listing Data ©2025 REALTOR® Association of Citrus County
Listing Data ©2025 Royal Palm Coast Realtor® Association
The information provided by this website is for the personal, non-commercial use of consumers and may not be used for any purpose other than to identify prospective properties consumers may be interested in purchasing.Display of MLS data is usually deemed reliable but is NOT guaranteed accurate.
Datafeed Last updated on June 15, 2025 @ 12:00 am
©2006-2025 brokerIDXsites.com - https://brokerIDXsites.com
Sign Up Now for Free!X
Call Direct: Brokerage Office: Mobile: 352.573.8561
Registration Benefits:
- New Listings & Price Reduction Updates sent directly to your email
- Create Your Own Property Search saved for your return visit.
- "Like" Listings and Create a Favorites List
* NOTICE: By creating your free profile, you authorize us to send you periodic emails about new listings that match your saved searches and related real estate information.If you provide your telephone number, you are giving us permission to call you in response to this request, even if this phone number is in the State and/or National Do Not Call Registry.
Already have an account? Login to your account.


