
- Team Crouse
- Tropic Shores Realty
- "Always striving to exceed your expectations"
- Mobile: 352.573.8561
- 352.573.8561
- teamcrouse2014@gmail.com
Contact Mary M. Crouse
Schedule A Showing
Request more information
- Home
- Property Search
- Search results
- 8624 Paxton Drive, PORT RICHEY, FL 34668
Property Photos
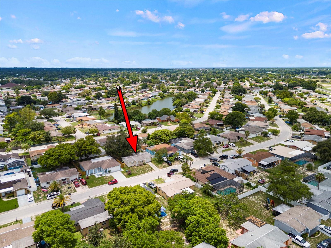

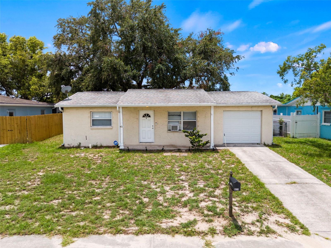
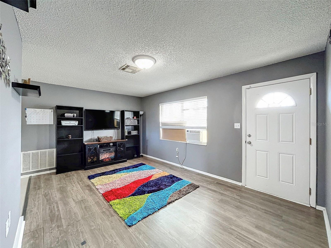
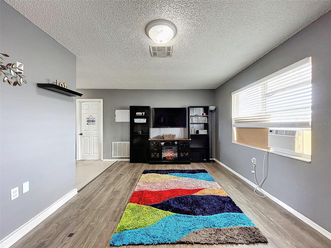
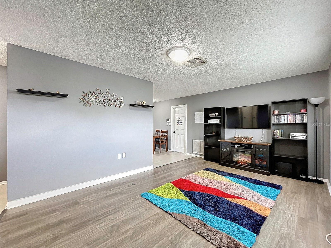
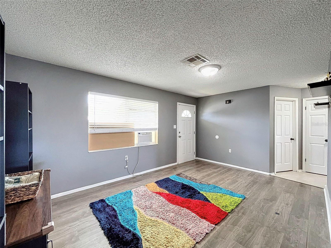
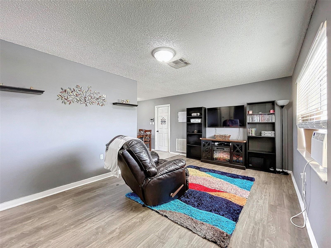
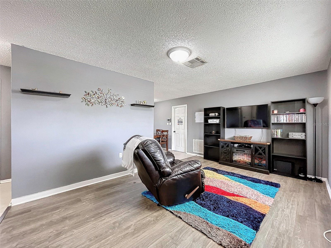
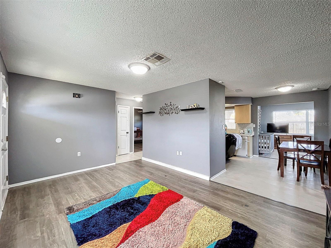
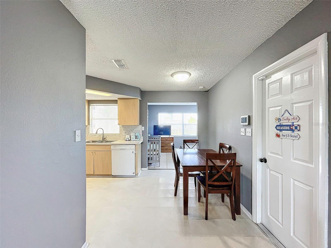
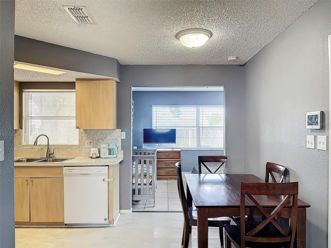
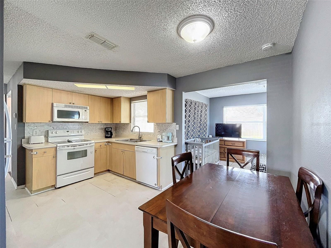
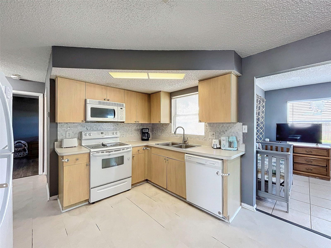
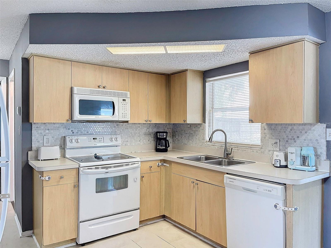
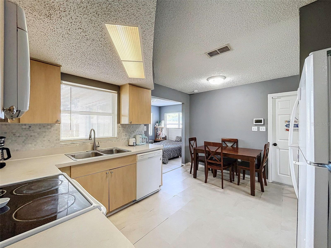
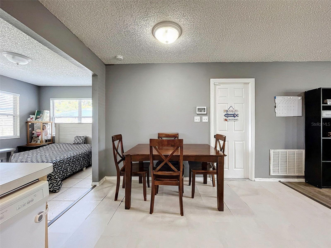
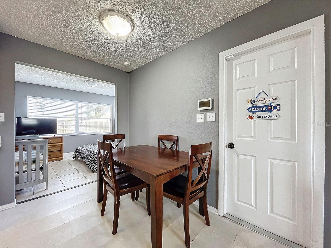
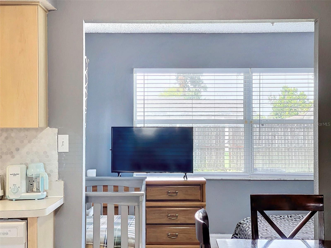
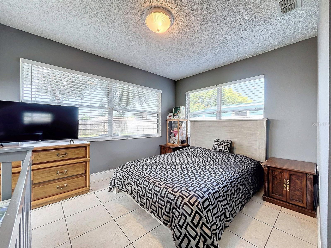
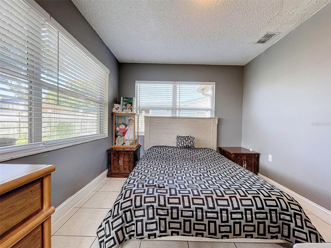
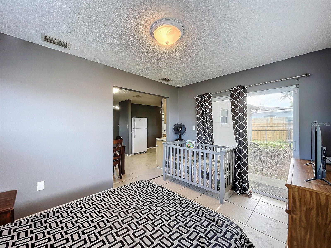
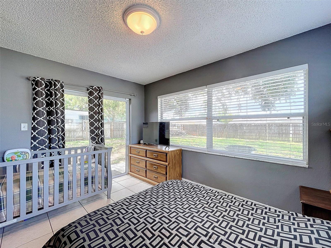
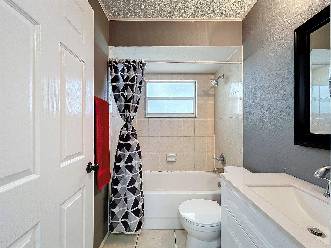
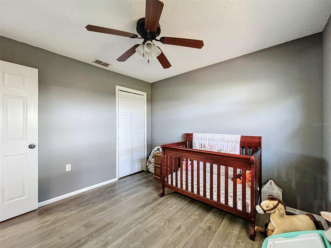
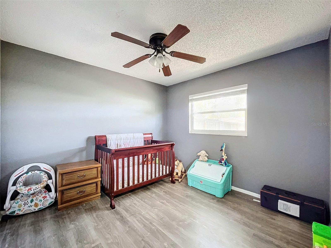
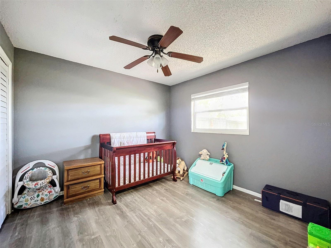
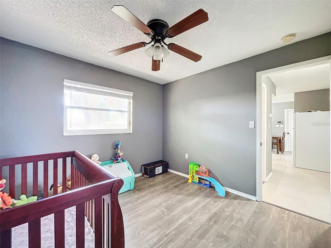
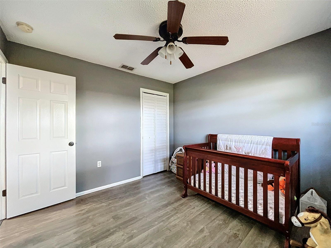
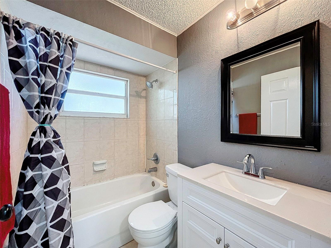
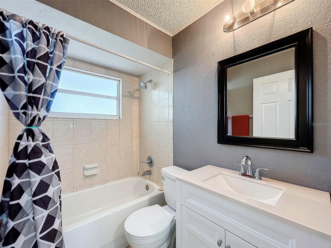
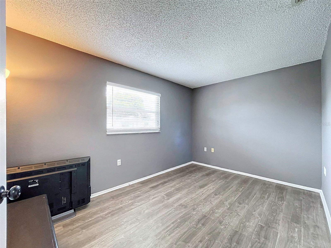
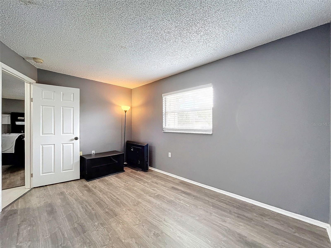
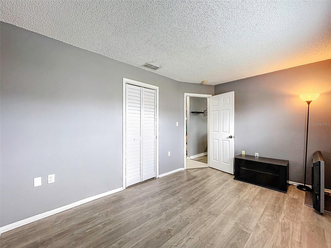
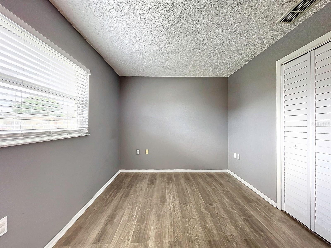
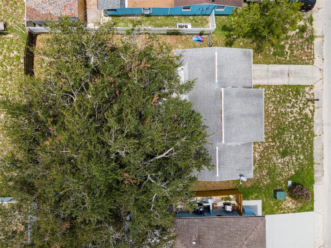
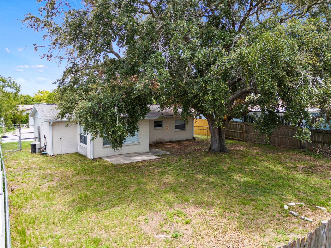
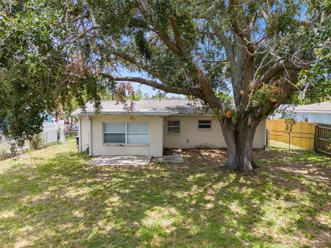
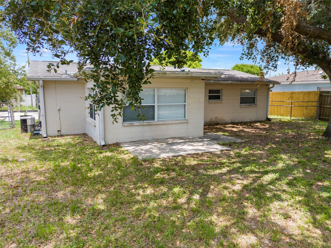
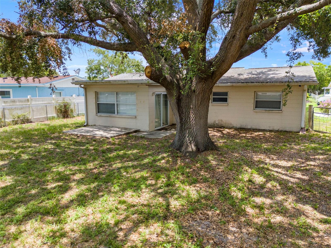
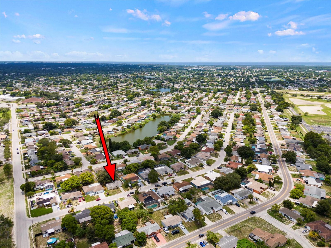
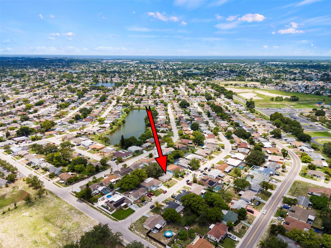
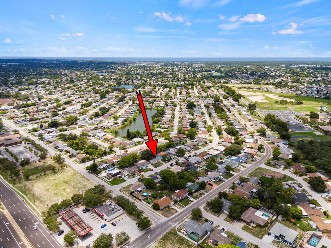
- MLS#: U8249537 ( Residential )
- Street Address: 8624 Paxton Drive
- Viewed: 13
- Price: $202,900
- Price sqft: $165
- Waterfront: No
- Year Built: 1983
- Bldg sqft: 1229
- Bedrooms: 2
- Total Baths: 1
- Full Baths: 1
- Garage / Parking Spaces: 1
- Days On Market: 339
- Additional Information
- Geolocation: 28.3005 / -82.6723
- County: PASCO
- City: PORT RICHEY
- Zipcode: 34668
- Subdivision: The Lakes
- Elementary School: Fox Hollow
- Middle School: Bayonet Point
- High School: Fivay
- Provided by: HOMEFRONT REALTY
- Contact: Roger Fruits
- 727-641-4444

- DMCA Notice
-
DescriptionCHECK OUT THIS PRICE! Very clean and available for immediate occupancy! Large fenced yard with shade tree, high and dry no flood insurance required! The history of this home, over the past few years, the bathroom fixtures including the tub, toilet, vanity, light fixtures, kitchen cabinets, doors and windows have been replaced. Newer garage door. ADT security system with cameras is an added bonus. Solid surface flooring throughout, including laminate, tile, and vinyl. Close to shopping, local parks and easy commute to Tampa! This home qualifies for Neighborhood Housing Program (NHP) for up to 100% financing with NO PMI.
All
Similar
Features
Appliances
- Dishwasher
- Dryer
- Electric Water Heater
- Range
- Refrigerator
- Washer
Home Owners Association Fee
- 0.00
Carport Spaces
- 0.00
Close Date
- 0000-00-00
Cooling
- Wall/Window Unit(s)
Country
- US
Covered Spaces
- 0.00
Exterior Features
- Sidewalk
- Sliding Doors
Fencing
- Chain Link
Flooring
- Ceramic Tile
- Laminate
- Vinyl
Furnished
- Unfurnished
Garage Spaces
- 1.00
Heating
- Central
- Electric
High School
- Fivay High-PO
Insurance Expense
- 0.00
Interior Features
- Ceiling Fans(s)
- Window Treatments
Legal Description
- THE LAKES UNIT 6 PB 20 PGS 129-131 LOT 1097
Levels
- One
Living Area
- 884.00
Lot Features
- In County
- Sidewalk
- Paved
Middle School
- Bayonet Point Middle-PO
Area Major
- 34668 - Port Richey
Net Operating Income
- 0.00
Occupant Type
- Owner
Open Parking Spaces
- 0.00
Other Expense
- 0.00
Parcel Number
- 16-25-23-011.0-000.01-097.0
Parking Features
- Garage Door Opener
Pets Allowed
- Yes
Possession
- Close of Escrow
Property Condition
- Completed
Property Type
- Residential
Roof
- Shingle
School Elementary
- Fox Hollow Elementary-PO
Sewer
- Public Sewer
Style
- Ranch
Tax Year
- 2023
Township
- 25S
Utilities
- Cable Connected
- Electricity Connected
- Sewer Connected
- Street Lights
- Water Connected
Views
- 13
Virtual Tour Url
- https://my.matterport.com/show/?m=StGEBCpKzv9
Water Source
- Public
Year Built
- 1983
Zoning Code
- R3
Listing Data ©2025 Greater Fort Lauderdale REALTORS®
Listings provided courtesy of The Hernando County Association of Realtors MLS.
Listing Data ©2025 REALTOR® Association of Citrus County
Listing Data ©2025 Royal Palm Coast Realtor® Association
The information provided by this website is for the personal, non-commercial use of consumers and may not be used for any purpose other than to identify prospective properties consumers may be interested in purchasing.Display of MLS data is usually deemed reliable but is NOT guaranteed accurate.
Datafeed Last updated on June 14, 2025 @ 12:00 am
©2006-2025 brokerIDXsites.com - https://brokerIDXsites.com
Sign Up Now for Free!X
Call Direct: Brokerage Office: Mobile: 352.573.8561
Registration Benefits:
- New Listings & Price Reduction Updates sent directly to your email
- Create Your Own Property Search saved for your return visit.
- "Like" Listings and Create a Favorites List
* NOTICE: By creating your free profile, you authorize us to send you periodic emails about new listings that match your saved searches and related real estate information.If you provide your telephone number, you are giving us permission to call you in response to this request, even if this phone number is in the State and/or National Do Not Call Registry.
Already have an account? Login to your account.


