
- Team Crouse
- Tropic Shores Realty
- "Always striving to exceed your expectations"
- Mobile: 352.573.8561
- 352.573.8561
- teamcrouse2014@gmail.com
Contact Mary M. Crouse
Schedule A Showing
Request more information
- Home
- Property Search
- Search results
- 11247 Corey Pavin Lane, SAN ANTONIO, FL 33576
Property Photos
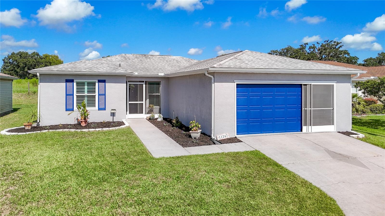

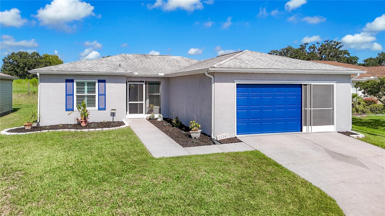
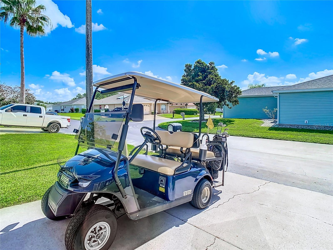
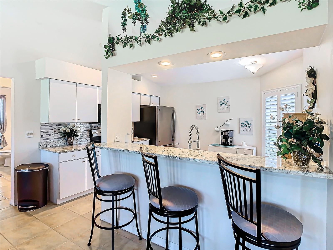
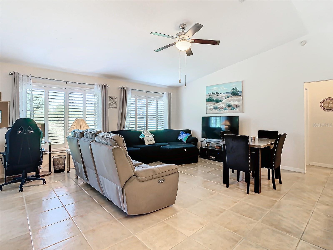
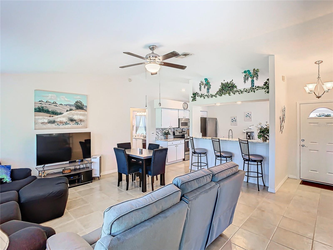
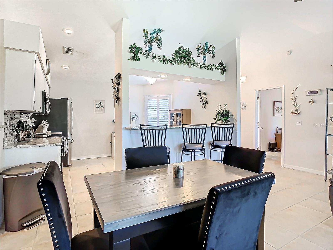
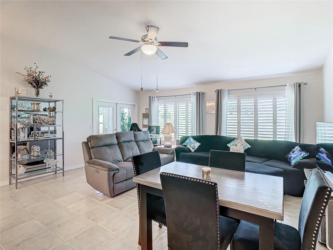
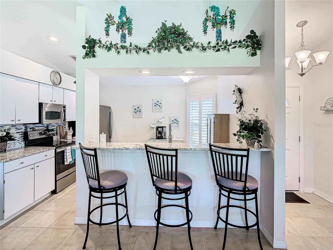
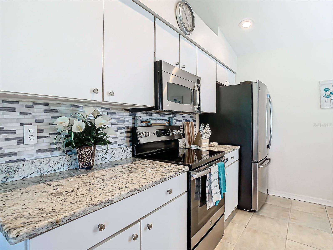
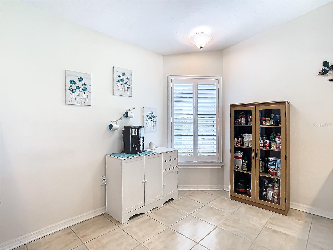
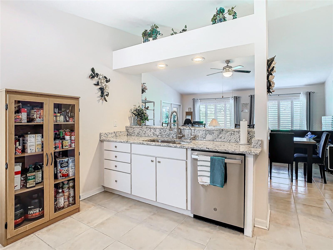
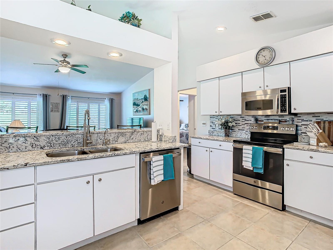
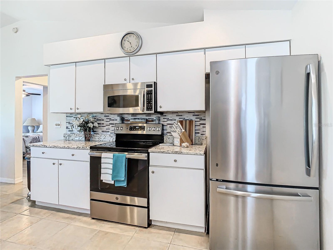
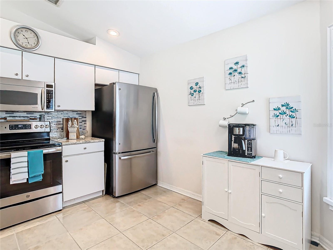
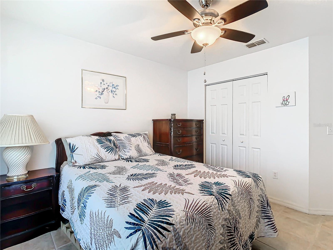
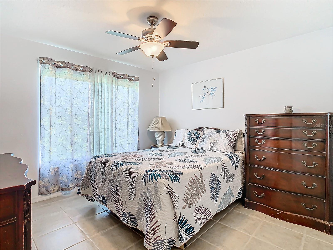
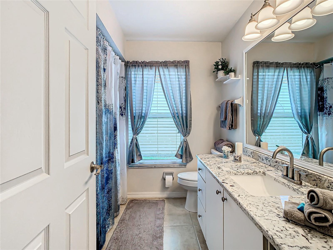
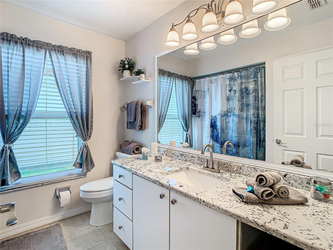
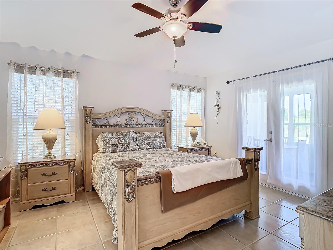
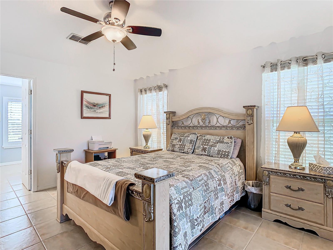
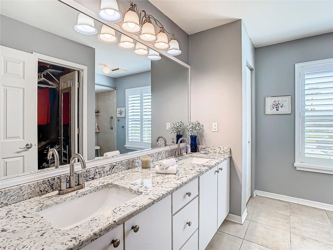
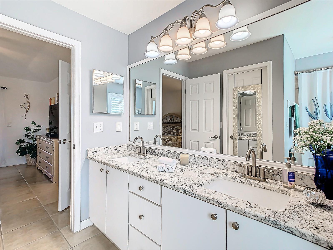
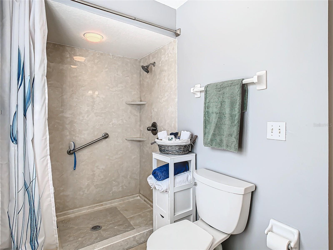
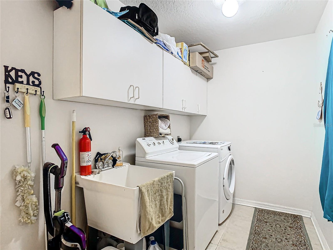
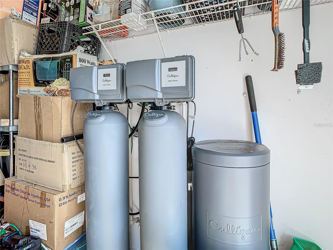
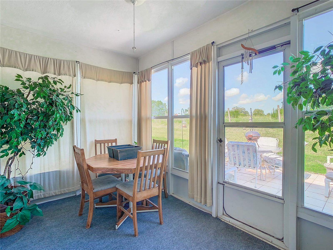
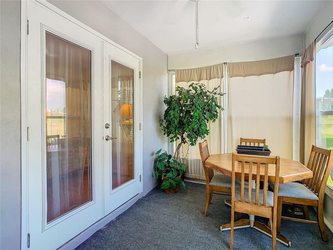
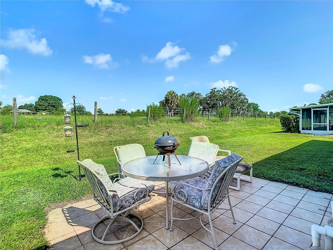
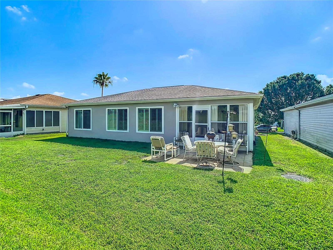
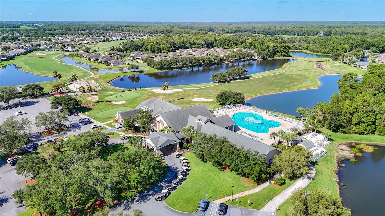
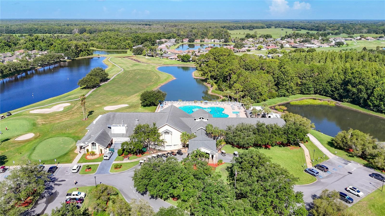
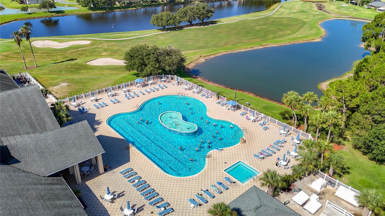
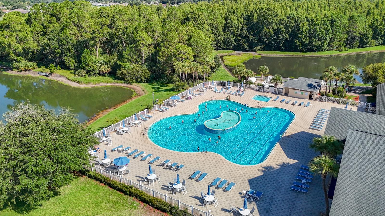
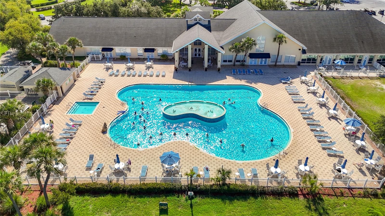
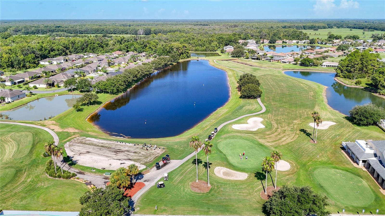
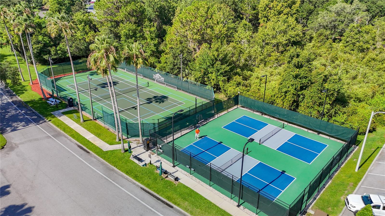
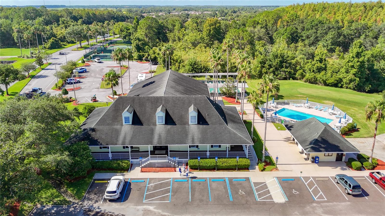
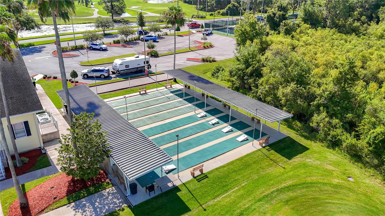
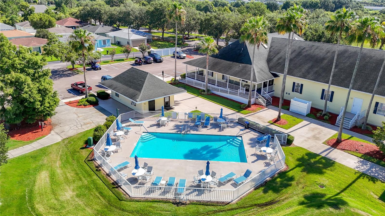
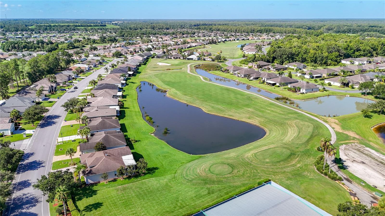
- MLS#: U8248531 ( Residential )
- Street Address: 11247 Corey Pavin Lane
- Viewed: 14
- Price: $255,000
- Price sqft: $141
- Waterfront: No
- Year Built: 1995
- Bldg sqft: 1812
- Bedrooms: 2
- Total Baths: 2
- Full Baths: 2
- Garage / Parking Spaces: 2
- Days On Market: 344
- Additional Information
- Geolocation: 28.3212 / -82.3327
- County: PASCO
- City: SAN ANTONIO
- Zipcode: 33576
- Subdivision: Tampa Bay Golf Tennis Club
- Provided by: RE/MAX ALLIANCE GROUP
- Contact: Duane Hayden
- 813-602-1000

- DMCA Notice
-
DescriptionCome and enjoy a very active and social lifestyle living in the 55+, gated, golf course community of tampa bay golf & country club! This single story updated home offers a split floorplan with high ceilings to create an open feel, while the porcelain tile throughout the living areas adds to the homes ambiance. This open concept design seamlessly connects the kitchen to the living and dining area. The upgraded kitchen boasts stainless steel appliances, granite countertops with a breakfast bar, and a connection to the family room and dining area. Cooking and socializing go hand in hand! Enjoy the peace of mind and comfort of energy efficient upgraded double pane windows and plantation shutters. Plus, the newer 30 year architectural roof, air conditioner, and brand new hot water heater ensures worry free living. Outback you can relax in your covered and enclosed florida room. Florida living at its finest! Tampa bay golf and country club offers community amenities galore: 27 hole golf course, club house with restaurant and pub, resort style pools, community center, card rooms, billiards, fitness center, tennis courts, pickleball, cornhole, shuffleboard, dog parks, a travel club, and so much more. The best part is youre living as active of a lifestyle as you want. Conveniently located near the grove at wesley chapel, tampa premium outlets, and easy access to i75 makes commuting to downtown tampa a breeze, where you can enjoy more dining, shopping and all that tampa has to offer. Living in this maintenance free, active lifestyle community, youll have a wealth of amenities and social opportunities right at your doorstep. Enjoy the best of tampa bay!
All
Similar
Features
Appliances
- Dishwasher
- Dryer
- Microwave
- Range
- Refrigerator
- Washer
Association Amenities
- Spa/Hot Tub
Home Owners Association Fee
- 400.00
Home Owners Association Fee Includes
- Cable TV
- Common Area Taxes
- Pool
- Escrow Reserves Fund
- Internet
- Private Road
Association Name
- Deer Hollow HOA - Charles Kunath
Association Phone
- 727-239-5991
Carport Spaces
- 0.00
Close Date
- 0000-00-00
Cooling
- Central Air
Country
- US
Covered Spaces
- 0.00
Exterior Features
- French Doors
Flooring
- Tile
Garage Spaces
- 2.00
Heating
- Central
- Heat Pump
Insurance Expense
- 0.00
Interior Features
- Ceiling Fans(s)
- High Ceilings
- Kitchen/Family Room Combo
- Living Room/Dining Room Combo
- Open Floorplan
- Split Bedroom
- Stone Counters
- Vaulted Ceiling(s)
- Walk-In Closet(s)
Legal Description
- TAMPA BAY GOLF AND TENNIS CLUB PHASE I PB 31 PGS 135-140 LOT 49
Levels
- One
Living Area
- 1246.00
Area Major
- 33576 - San Antonio
Net Operating Income
- 0.00
Occupant Type
- Vacant
Open Parking Spaces
- 0.00
Other Expense
- 0.00
Parcel Number
- 20-25-08-0030-00000-0490
Parking Features
- Driveway
- Garage Door Opener
Pets Allowed
- Breed Restrictions
- Yes
Property Type
- Residential
Roof
- Shingle
Sewer
- Public Sewer
Tax Year
- 2023
Township
- 25S
Utilities
- Public
Views
- 14
Virtual Tour Url
- https://www.propertypanorama.com/instaview/stellar/U8248531
Water Source
- Public
Year Built
- 1995
Zoning Code
- PUD
Listing Data ©2025 Greater Fort Lauderdale REALTORS®
Listings provided courtesy of The Hernando County Association of Realtors MLS.
Listing Data ©2025 REALTOR® Association of Citrus County
Listing Data ©2025 Royal Palm Coast Realtor® Association
The information provided by this website is for the personal, non-commercial use of consumers and may not be used for any purpose other than to identify prospective properties consumers may be interested in purchasing.Display of MLS data is usually deemed reliable but is NOT guaranteed accurate.
Datafeed Last updated on June 15, 2025 @ 12:00 am
©2006-2025 brokerIDXsites.com - https://brokerIDXsites.com
Sign Up Now for Free!X
Call Direct: Brokerage Office: Mobile: 352.573.8561
Registration Benefits:
- New Listings & Price Reduction Updates sent directly to your email
- Create Your Own Property Search saved for your return visit.
- "Like" Listings and Create a Favorites List
* NOTICE: By creating your free profile, you authorize us to send you periodic emails about new listings that match your saved searches and related real estate information.If you provide your telephone number, you are giving us permission to call you in response to this request, even if this phone number is in the State and/or National Do Not Call Registry.
Already have an account? Login to your account.


