
- Team Crouse
- Tropic Shores Realty
- "Always striving to exceed your expectations"
- Mobile: 352.573.8561
- 352.573.8561
- teamcrouse2014@gmail.com
Contact Mary M. Crouse
Schedule A Showing
Request more information
- Home
- Property Search
- Search results
- 1044 Blyth Hill Court, TRINITY, FL 34655
Property Photos
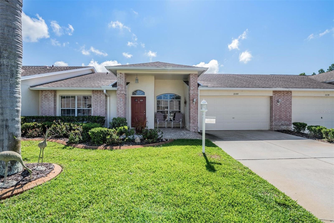

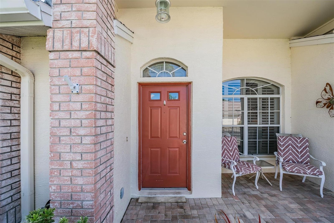
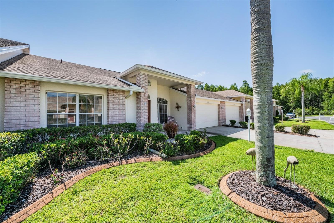
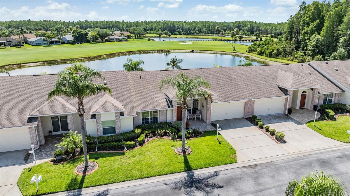
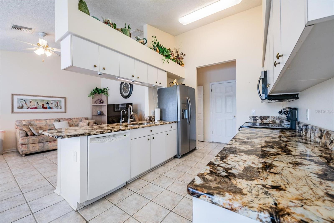
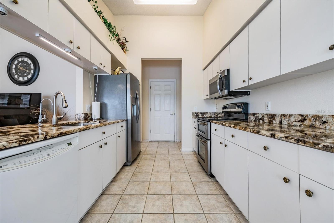
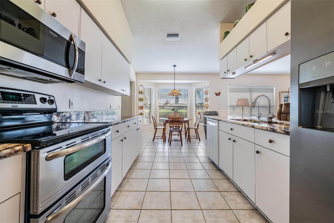
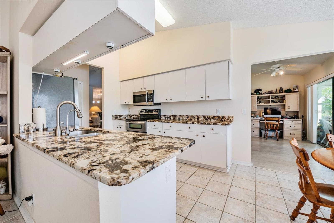
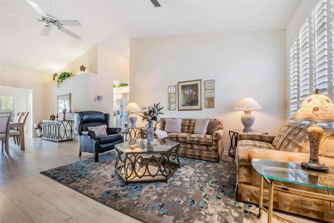
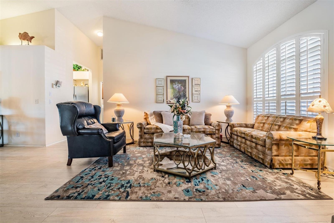
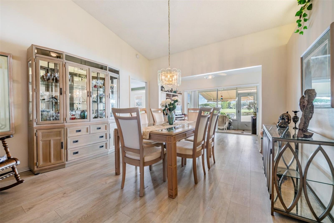
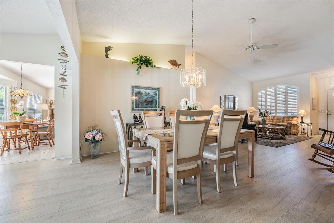
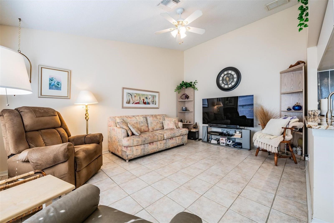
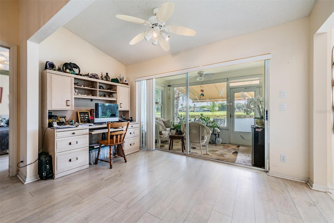
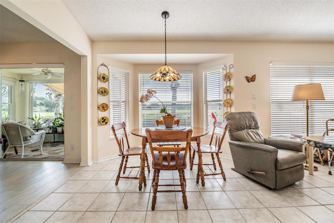
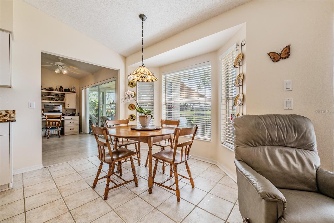
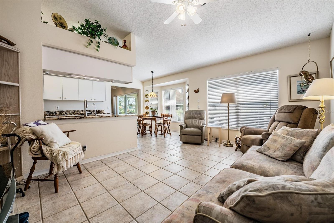
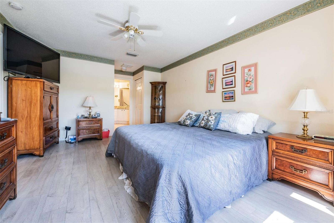
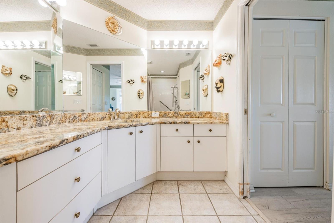
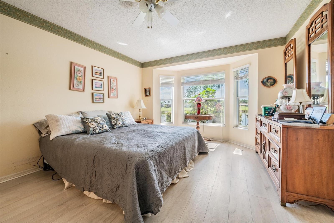
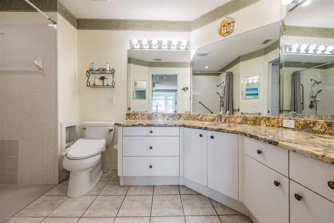
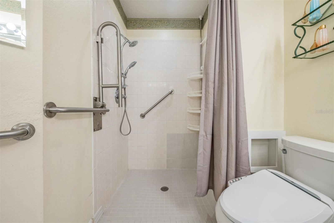
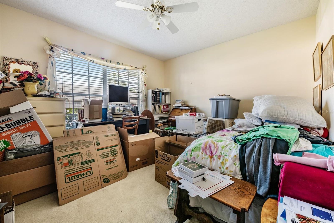
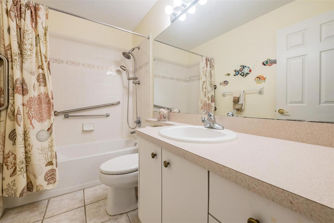
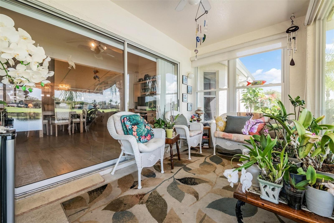
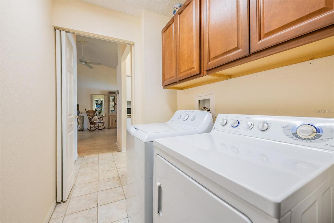
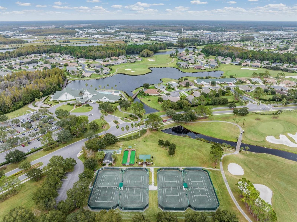
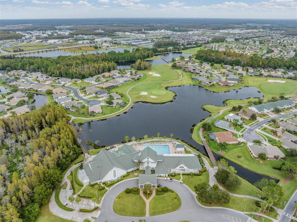
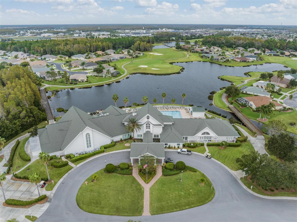
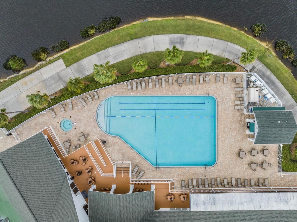
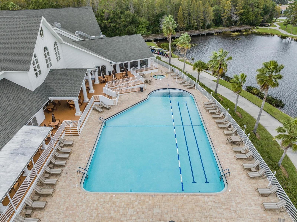
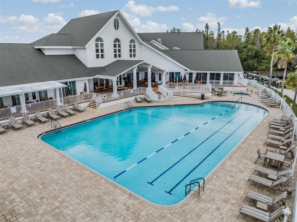
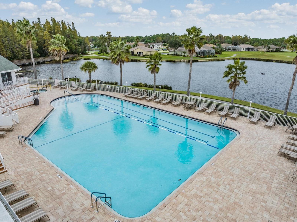
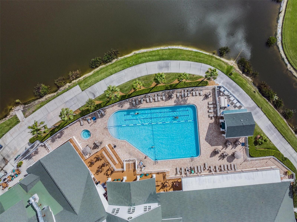
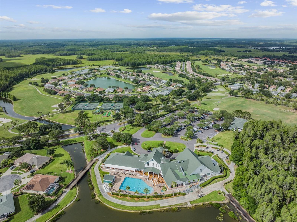
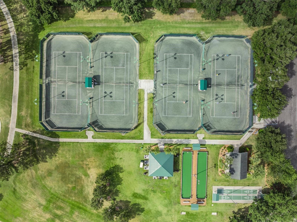
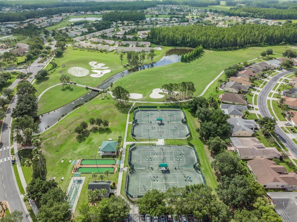
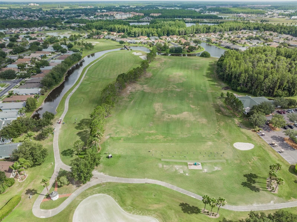
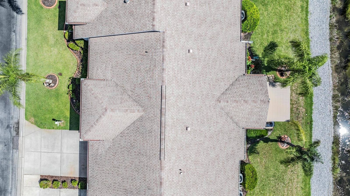
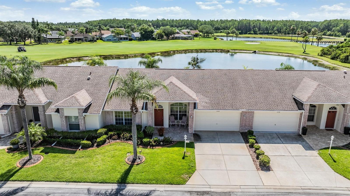
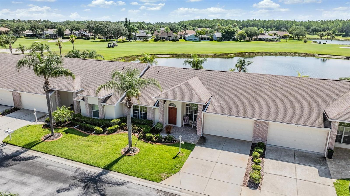
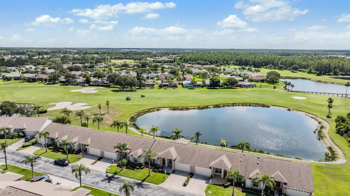
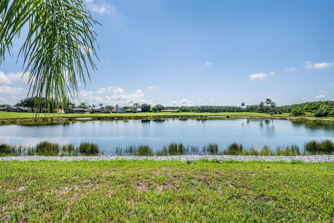
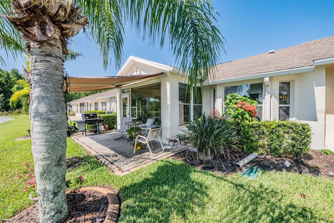
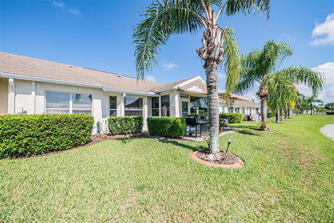
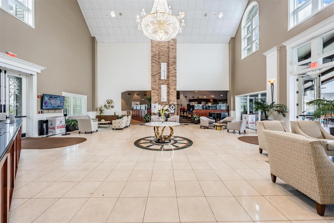
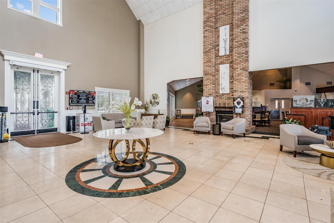
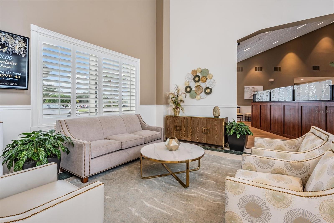
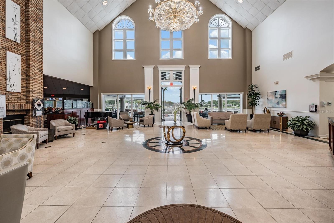
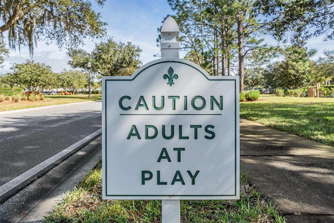
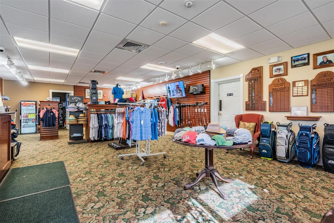
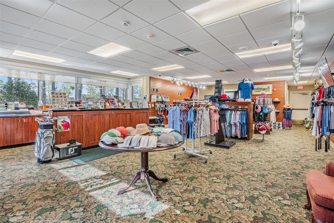
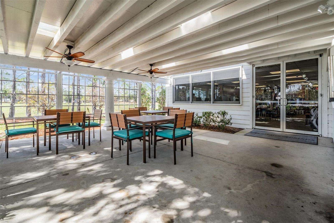
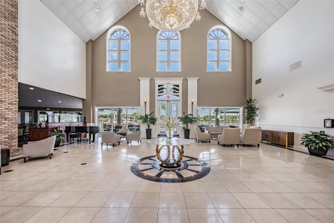
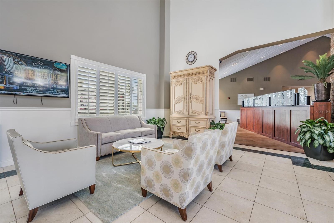
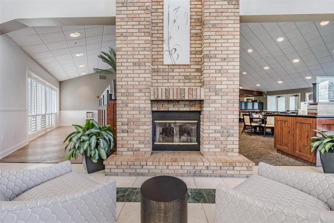
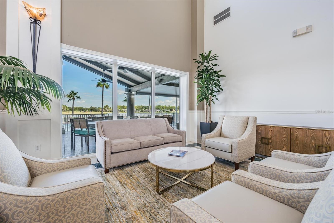
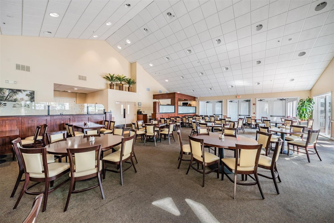
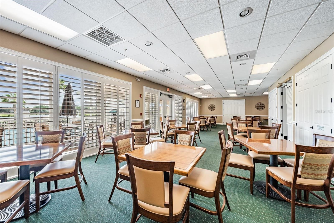
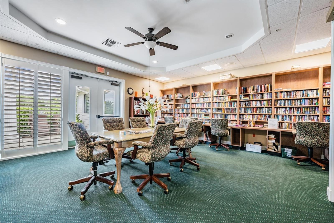
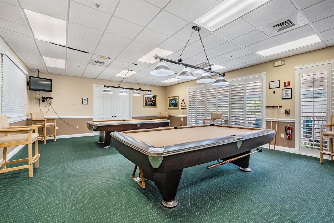
- MLS#: U8247052 ( Residential )
- Street Address: 1044 Blyth Hill Court
- Viewed: 66
- Price: $399,000
- Price sqft: $180
- Waterfront: Yes
- Wateraccess: Yes
- Waterfront Type: Pond
- Year Built: 2000
- Bldg sqft: 2213
- Bedrooms: 2
- Total Baths: 2
- Full Baths: 2
- Garage / Parking Spaces: 2
- Days On Market: 252
- Additional Information
- Geolocation: 28.1745 / -82.6296
- County: PASCO
- City: TRINITY
- Zipcode: 34655
- Subdivision: Heritage Spgs Village 07
- Provided by: CENTURY 21 COASTAL ALLIANCE
- Contact: Lisa Ulgenalp
- 727-771-8880

- DMCA Notice
-
DescriptionAmazing view! This 2 Bedrooms, 2 Full Baths, 2 Car Garage villa has lush landscaping and an entry into the foyer that has a closet. You'll also see the soaring ceilings and laminate flooring in the main areas for easy care. The living & dining rooms are great to entertain in and has sliders to the extended lanai. The kitchen has granite counters, pantry closet, breakfast bar and a wonderful breakfast nook area. The primary bedroom has plenty of room for all your pieces and two closets. The primary bathroom has dual sinks, linen closet and a walk in shower. A hallway w/linen closet leads you to the guest bath that has a vanity and tub w/shower. The laundry room has washer, dryer, and plenty of storage. You and your guests will enjoy sitting out on the extended screened lanai that has a fabulous view of the golf course & ponds! This villa has so much natural light and neutral colors that would go with anyone's decor. 55 + community is a gated community offers many events & activities that your social calendar will always be full! Heritage Springs offers golf course, tennis courts, club house w/restaurant & lounge, performing arts center, heated pool & spa, game & card rooms, library & computer room.
All
Similar
Features
Waterfront Description
- Pond
Accessibility Features
- Grip-Accessible Features
Appliances
- Built-In Oven
- Convection Oven
- Dishwasher
- Disposal
- Dryer
- Electric Water Heater
- Freezer
- Range Hood
- Refrigerator
- Washer
- Water Filtration System
Association Amenities
- Clubhouse
- Gated
- Golf Course
- Pickleball Court(s)
- Pool
- Tennis Court(s)
Home Owners Association Fee
- 185.00
Home Owners Association Fee Includes
- Cable TV
- Pool
- Internet
- Maintenance Structure
- Maintenance Grounds
- Management
- Recreational Facilities
- Trash
Association Name
- Zita Tuomey
Association Phone
- 727-376-8832
Carport Spaces
- 0.00
Close Date
- 0000-00-00
Cooling
- Central Air
Country
- US
Covered Spaces
- 0.00
Exterior Features
- Lighting
- Private Mailbox
- Sidewalk
- Sliding Doors
- Tennis Court(s)
Flooring
- Laminate
- Tile
Garage Spaces
- 2.00
Heating
- Electric
Interior Features
- Ceiling Fans(s)
- Eat-in Kitchen
- Living Room/Dining Room Combo
- Primary Bedroom Main Floor
- Stone Counters
- Thermostat
- Walk-In Closet(s)
- Window Treatments
Legal Description
- HERITAGE SPRINGS VILLAGE 7 PB 37 PGS 110-112 LOT 21 OR 4429 PG 999
Levels
- One
Living Area
- 1637.00
Lot Features
- On Golf Course
- Sidewalk
- Private
Area Major
- 34655 - New Port Richey/Seven Springs/Trinity
Net Operating Income
- 0.00
Occupant Type
- Owner
Parcel Number
- 17-26-32-007.0-000.00-021.0
Pets Allowed
- Yes
Property Type
- Residential
Roof
- Shingle
Sewer
- Public Sewer
Style
- Florida
Tax Year
- 2023
Township
- 26
Utilities
- Cable Available
- Electricity Available
- Electricity Connected
- Public
- Water Connected
View
- Golf Course
- Water
Views
- 66
Virtual Tour Url
- https://www.propertypanorama.com/instaview/stellar/U8247052
Water Source
- Public
Year Built
- 2000
Zoning Code
- MPUD
The information provided by this website is for the personal, non-commercial use of consumers and may not be used for any purpose other than to identify prospective properties consumers may be interested in purchasing.
Display of MLS data is usually deemed reliable but is NOT guaranteed accurate.
Datafeed Last updated on February 25, 2025 @ 12:00 am
Display of MLS data is usually deemed reliable but is NOT guaranteed accurate.
Datafeed Last updated on February 25, 2025 @ 12:00 am
©2006-2025 brokerIDXsites.com - https://brokerIDXsites.com
Sign Up Now for Free!X
Call Direct: Brokerage Office: Mobile: 352.573.8561
Registration Benefits:
- New Listings & Price Reduction Updates sent directly to your email
- Create Your Own Property Search saved for your return visit.
- "Like" Listings and Create a Favorites List
* NOTICE: By creating your free profile, you authorize us to send you periodic emails about new listings that match your saved searches and related real estate information.If you provide your telephone number, you are giving us permission to call you in response to this request, even if this phone number is in the State and/or National Do Not Call Registry.
Already have an account? Login to your account.


