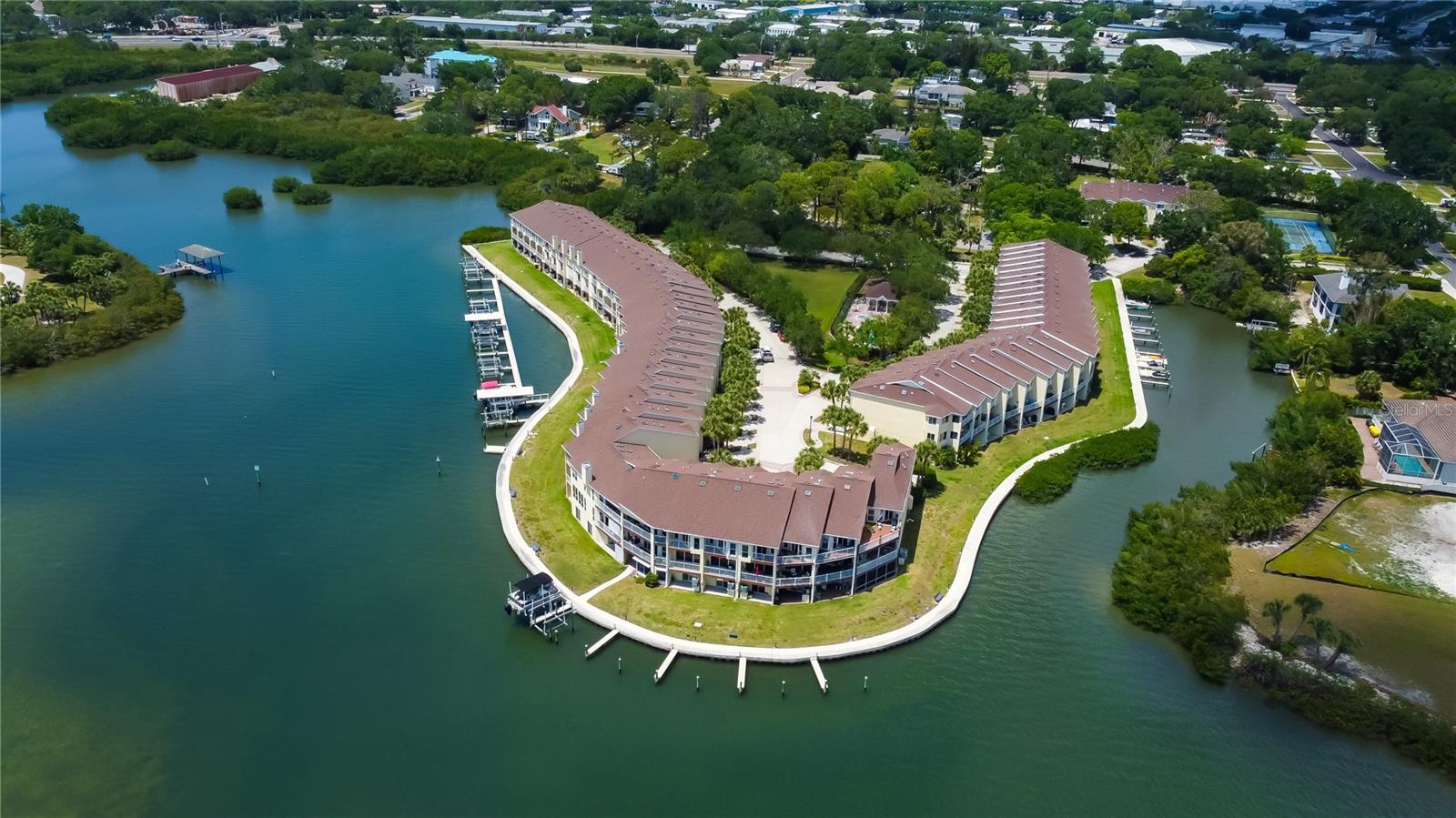
- Team Crouse
- Tropic Shores Realty
- "Always striving to exceed your expectations"
- Mobile: 352.573.8561
- 352.573.8561
- teamcrouse2014@gmail.com
Contact Mary M. Crouse
Schedule A Showing
Request more information
- Home
- Property Search
- Search results
- 129 Brent Circle, OLDSMAR, FL 34677
Property Photos





































































- MLS#: U8245025 ( Residential )
- Street Address: 129 Brent Circle
- Viewed: 86
- Price: $569,000
- Price sqft: $310
- Waterfront: Yes
- Wateraccess: Yes
- Waterfront Type: Bay/Harbor,Canal - Saltwater
- Year Built: 2003
- Bldg sqft: 1834
- Bedrooms: 3
- Total Baths: 3
- Full Baths: 3
- Garage / Parking Spaces: 3
- Days On Market: 385
- Additional Information
- Geolocation: 28.0335 / -82.6755
- County: PINELLAS
- City: OLDSMAR
- Zipcode: 34677
- Subdivision: Seaside Estates
- Elementary School: Oldsmar
- Middle School: Carwise
- High School: East Lake
- Provided by: FUTURE HOME REALTY INC
- Contact: Ena Ebanks
- 813-855-4982

- DMCA Notice
-
DescriptionMotivated seller waterviews from all 3 floors, this updated 3bed 3bath townhome is situated in the exclusive gated community of seaside estates in picturesque and historic oldsmar. Nestled within a townhome complex of 67 units, this particular unit stands out as truly unique. The magnificent sunsets are breathtaking. The kitchen has stone countertops, stainless steel appliances, and offers ease with the central vacuum system. Additional highlights include custom built shelving in both his and her primary closets. The primary suite, located on the third level, boasts a generously sized updated bathrooms. The spacious floor plan ensures ample natural light and stunning water views. Enjoy the florida lifestyle in this golf cart friendly community, offering amenities such as a swimming pool, jacuzzi and tennis/pickleball courts. The dock area provides good fishing opportunities, and the residence is only a few minutes away from waterfront public parks, shopping, restaurants, and various recreational facilities. The community hosts more than 20 events annually, with monthly dinners strategically planned around the scenic tampa bay. Minutes from downtown oldsmar and safety harbor which offer a variety of restaurants, nightlife, street and music festivals, walking and biking trails, kayaking, this complex is pet friendly. 20 minutes to tampa airport and 30 minutes to downtown clearwater and world famous clearwater beach, 20 min to caladesi state park and the pristine honeymoon island. Copy and paste for 3d personal tour: https://bit. Ly/129brentcircleoldsmar3dpersonaltour copy and paste for exterior video: https://bit. Ly/129brentciroldsmarexteriorvideo copy and paste for interior video: https://bit. Ly/129brentcircleoldsmar interiormlsvideo
All
Similar
Features
Waterfront Description
- Bay/Harbor
- Canal - Saltwater
Appliances
- Dishwasher
- Dryer
- Microwave
- Range
- Refrigerator
- Washer
Association Amenities
- Gated
- Pickleball Court(s)
- Pool
- Recreation Facilities
- Tennis Court(s)
Home Owners Association Fee
- 358.00
Home Owners Association Fee Includes
- Common Area Taxes
- Pool
- Escrow Reserves Fund
- Maintenance Structure
- Maintenance Grounds
- Management
- Recreational Facilities
- Sewer
- Trash
- Water
Association Name
- Resource Property Management
Association Phone
- 727-796-5900
Carport Spaces
- 0.00
Close Date
- 0000-00-00
Cooling
- Central Air
Country
- US
Covered Spaces
- 0.00
Exterior Features
- Balcony
- Hurricane Shutters
- Sliding Doors
Flooring
- Tile
Furnished
- Unfurnished
Garage Spaces
- 3.00
Heating
- Central
High School
- East Lake High-PN
Insurance Expense
- 0.00
Interior Features
- Ceiling Fans(s)
- Central Vaccum
- Crown Molding
- Eat-in Kitchen
- High Ceilings
- Living Room/Dining Room Combo
- Open Floorplan
- Solid Wood Cabinets
- Split Bedroom
- Stone Counters
- Walk-In Closet(s)
- Window Treatments
Legal Description
- SEASIDE ESTATES UNIT TWO LOT 29 LESS N'LY 1FT TOGETHER WITH N'LY 1FT OF LOT 30
Levels
- Three Or More
Living Area
- 1834.00
Lot Features
- FloodZone
Middle School
- Carwise Middle-PN
Area Major
- 34677 - Oldsmar
Net Operating Income
- 0.00
Occupant Type
- Vacant
Open Parking Spaces
- 0.00
Other Expense
- 0.00
Parcel Number
- 23-28-16-79400-000-0290
Parking Features
- Tandem
Pets Allowed
- Breed Restrictions
- Yes
Possession
- Close Of Escrow
Property Type
- Residential
Roof
- Shingle
School Elementary
- Oldsmar Elementary-PN
Sewer
- Public Sewer
Style
- Contemporary
Tax Year
- 2023
Township
- 28
Utilities
- Public
View
- Water
Views
- 86
Virtual Tour Url
- https://listings.hi-reshomes.com/videos/018f43ff-f966-71eb-b2fa-4f851c39aa8d
Water Source
- Public
Year Built
- 2003
Listing Data ©2025 Greater Fort Lauderdale REALTORS®
Listings provided courtesy of The Hernando County Association of Realtors MLS.
Listing Data ©2025 REALTOR® Association of Citrus County
Listing Data ©2025 Royal Palm Coast Realtor® Association
The information provided by this website is for the personal, non-commercial use of consumers and may not be used for any purpose other than to identify prospective properties consumers may be interested in purchasing.Display of MLS data is usually deemed reliable but is NOT guaranteed accurate.
Datafeed Last updated on June 28, 2025 @ 12:00 am
©2006-2025 brokerIDXsites.com - https://brokerIDXsites.com
Sign Up Now for Free!X
Call Direct: Brokerage Office: Mobile: 352.573.8561
Registration Benefits:
- New Listings & Price Reduction Updates sent directly to your email
- Create Your Own Property Search saved for your return visit.
- "Like" Listings and Create a Favorites List
* NOTICE: By creating your free profile, you authorize us to send you periodic emails about new listings that match your saved searches and related real estate information.If you provide your telephone number, you are giving us permission to call you in response to this request, even if this phone number is in the State and/or National Do Not Call Registry.
Already have an account? Login to your account.


