
- Team Crouse
- Tropic Shores Realty
- "Always striving to exceed your expectations"
- Mobile: 352.573.8561
- 352.573.8561
- teamcrouse2014@gmail.com
Contact Mary M. Crouse
Schedule A Showing
Request more information
- Home
- Property Search
- Search results
- 6854 Circlecreek Drive, PINELLAS PARK, FL 33781
Property Photos
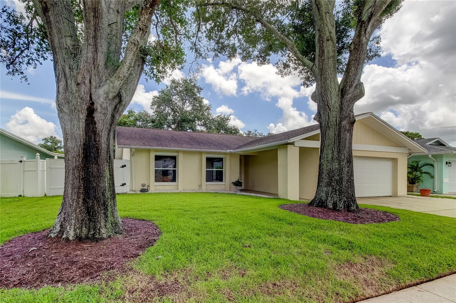

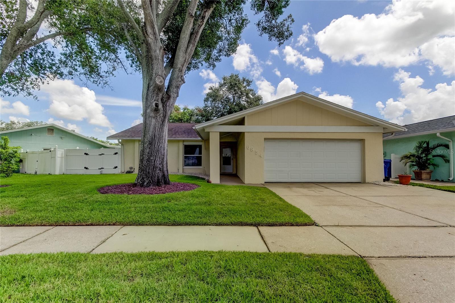
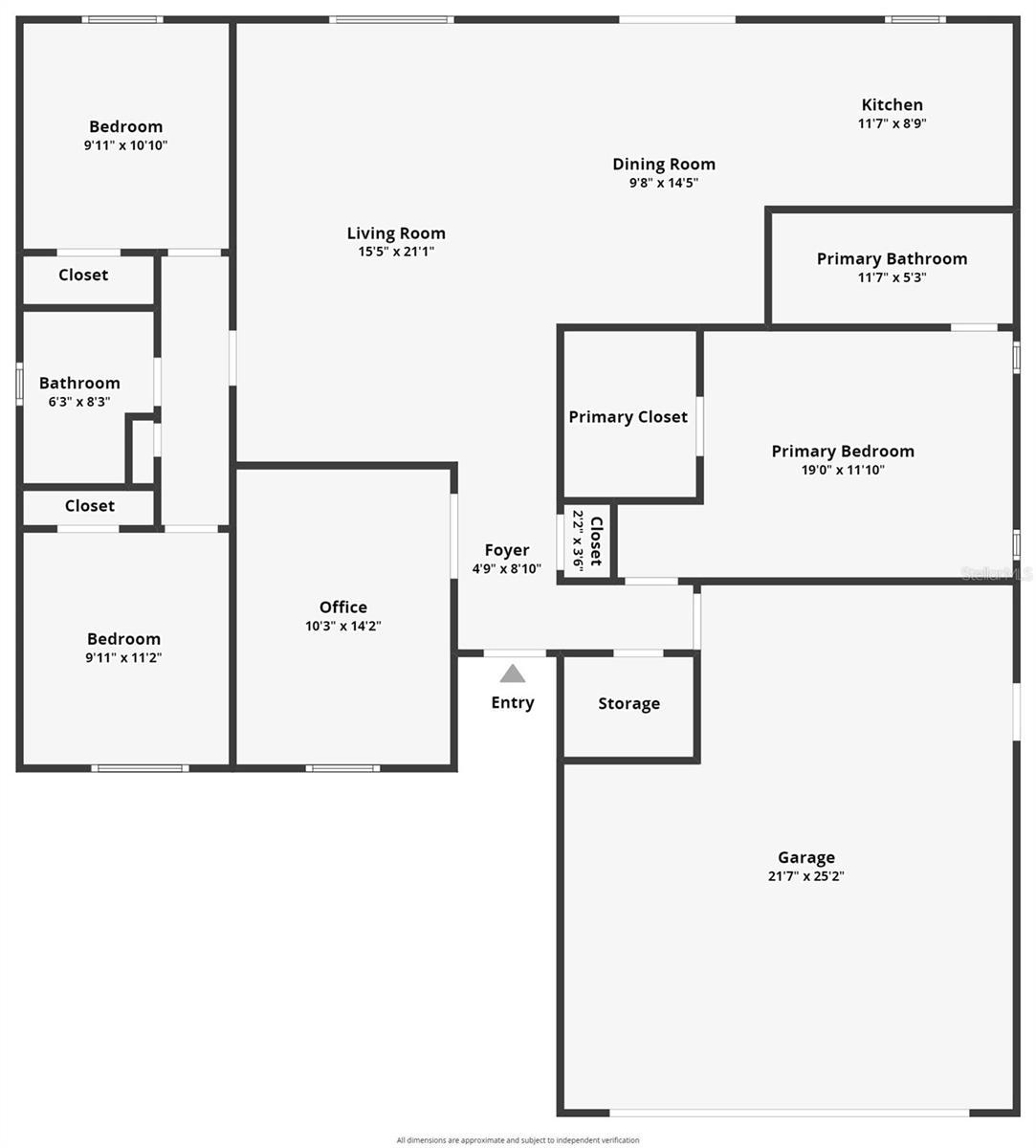
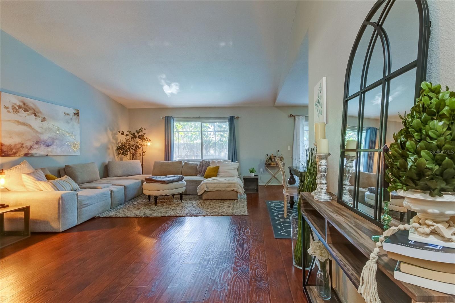
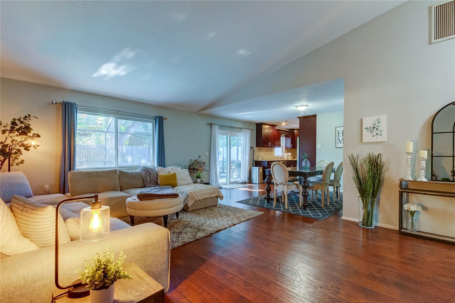
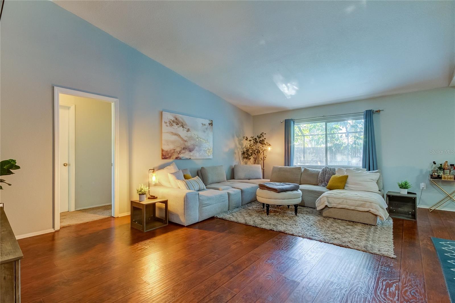
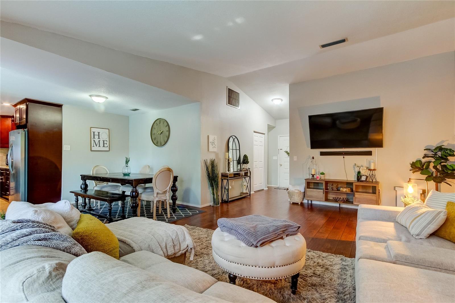
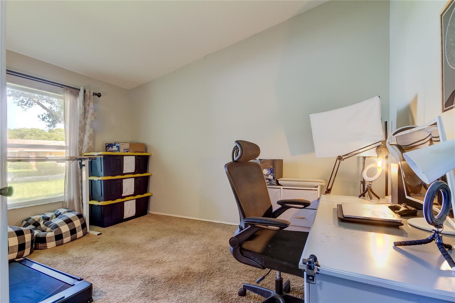
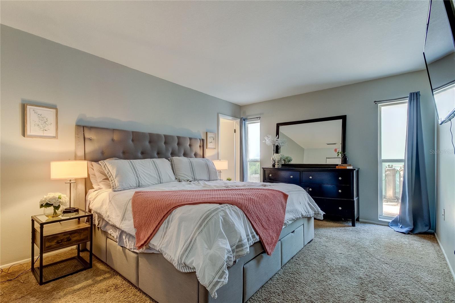
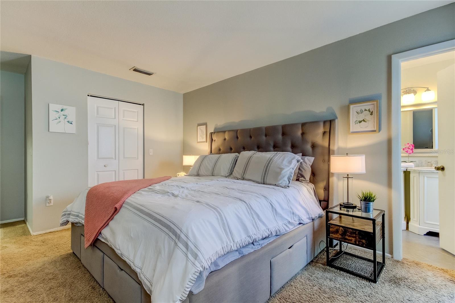
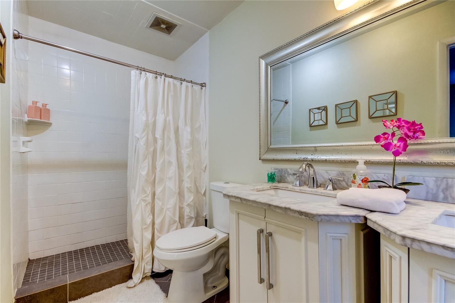
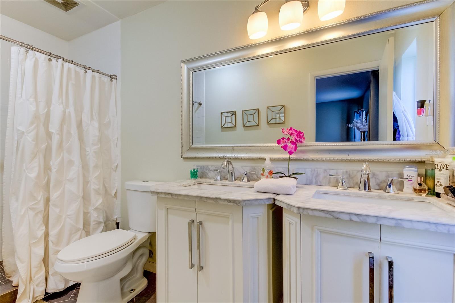
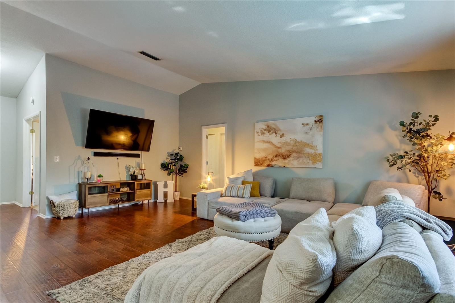
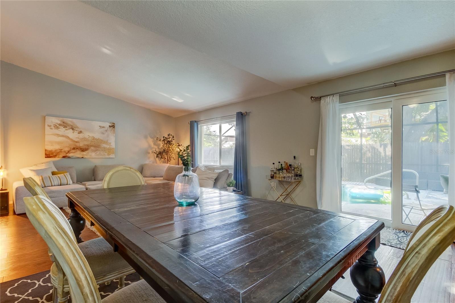
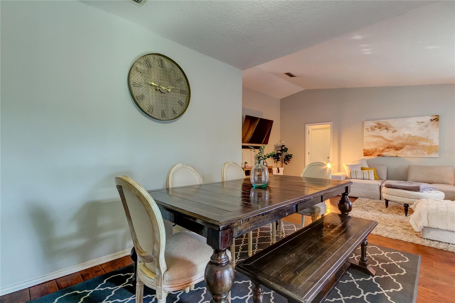
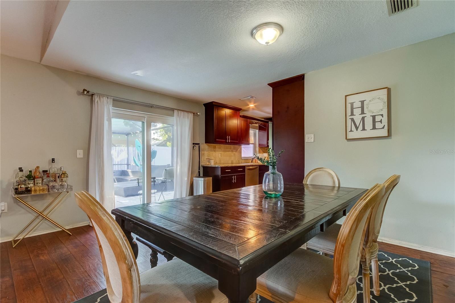
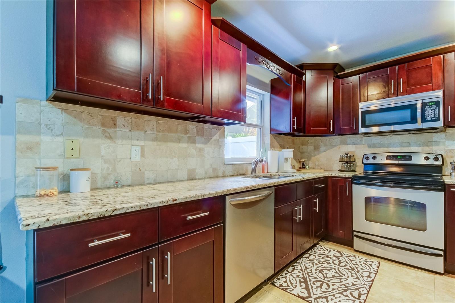
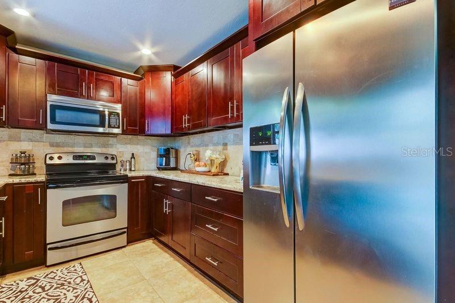
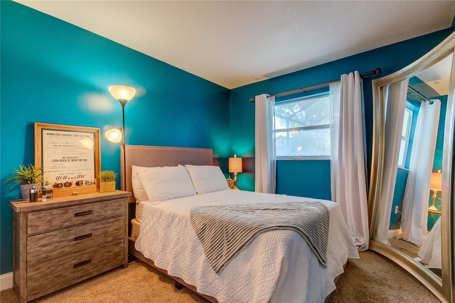
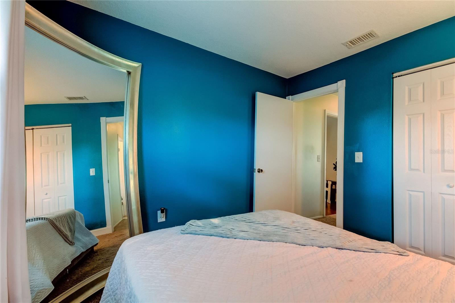
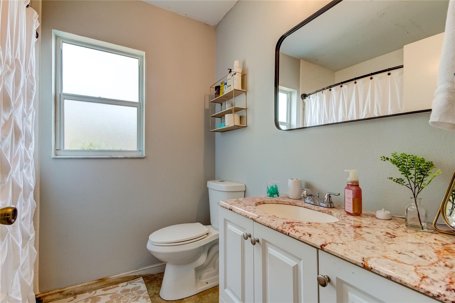
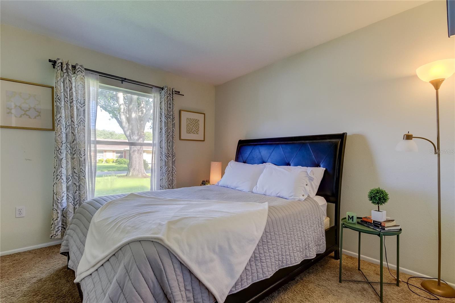
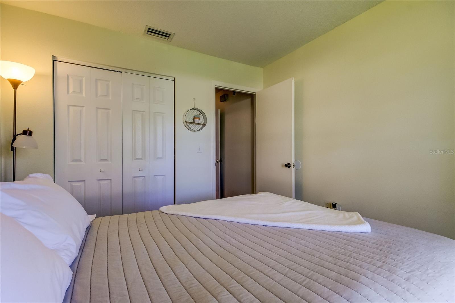
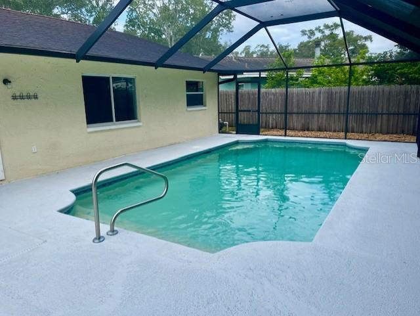
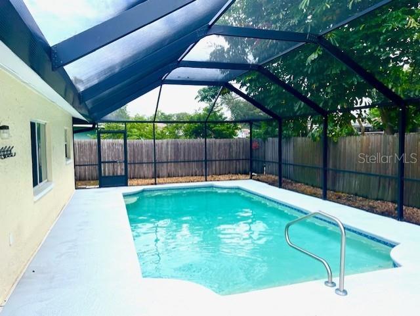
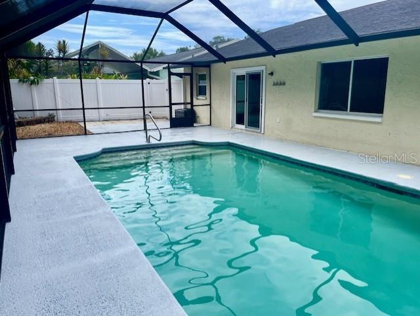
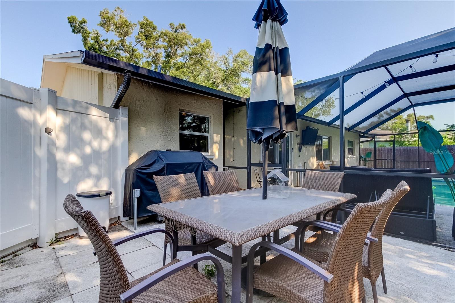

- MLS#: U8244730 ( Residential )
- Street Address: 6854 Circlecreek Drive
- Viewed: 52
- Price: $499,000
- Price sqft: $233
- Waterfront: No
- Year Built: 1978
- Bldg sqft: 2144
- Bedrooms: 4
- Total Baths: 2
- Full Baths: 2
- Days On Market: 370
- Additional Information
- Geolocation: 27.8338 / -82.7401
- County: PINELLAS
- City: PINELLAS PARK
- Zipcode: 33781
- Subdivision: Bonnie Glynn Ph Onea
- Provided by: RE/MAX SELECT PROFESSIONALS
- Contact: Mary Carey
- 386-283-4966

- DMCA Notice
-
DescriptionTHIS HOME IS GORGEOUS AND MOVE IN READY NEW A/C 2024, H/W Heater 2021. Escape to your perfect retreat in the highly sought after neighborhood of BONNIE GLENN. This charming home boasts 3 bedrooms, 2 full bathrooms, plus a large office/or 4th bedroom. As you enter this home your eyes are drawn straight through to the beautiful glistening water of the in ground, saltwater, swimming pool in the back yard. The pool is adorned with a protective high roof bird cage ensuring cleanliness and UV protection throughout the year. The back yard planked fence provides privacy as well. This lovely home offers a cozy atmosphere that's often hard to find. As you enter the home, to the left is the separate office or 4th bedroom striking the perfect balance between privacy and seclusion. The thoughtfully designed layout features a spacious master suite with full bath w/shower and walk in closet. Between the two additional bedrooms on the opposite side of the home lies a well appointed bathroom with tub/shower combo convenient to guests as well. The living room volume ceiling creates an open and inviting ambiance that seamlessly transitions into the dining area. The dining room adjacents the beautiful kitchen with granite countertops and 36 inch stepped wood cabinetry trimmed in crown molding. An expansive two car garage with extra storage space opens onto safe sidewalks leading directly to nearby elementary and middle schools. Crossing guards are stationed at the entrance to Bonnie Glen on school days to ensure a secure passage for students. This home is just a 7 mile drive west on Park Blvd to the renowned Gulf of Mexico beaches, and provides a swift access to both Tampa International and St. Pete airports, and all that Tampa Bay has to offer. This home and location truly offer unparalleled convenience and lifestyle. Tenants are gone, the home is unfurnished, repainted throughout including outside pool decking. NEW carpet in all bedrooms and office/4th bdrm. THIS HOME IS GORGEOUS AND MOVE IN READY!!!!
All
Similar
Features
Appliances
- Dishwasher
- Disposal
- Dryer
- Microwave
- Range
- Refrigerator
- Washer
- Water Softener
Association Amenities
- Cable TV
- Fitness Center
- Gated
- Handicap Modified
- Sauna
- Security
- Trail(s)
Home Owners Association Fee
- 2353.16
Home Owners Association Fee Includes
- Guard - 24 Hour
- Insurance
- Maintenance Structure
- Maintenance Grounds
- Pest Control
Association Name
- Hammock Dunes -- Le Jardi
Builder Name
- WCI
Carport Spaces
- 0.00
Close Date
- 2020-02-20
Cooling
- Central Air
Country
- US
Covered Spaces
- 0.00
Exterior Features
- Balcony
- Outdoor Kitchen
Flooring
- Marble
- Tile
Garage Spaces
- 0.00
Heating
- Central
- Electric
Insurance Expense
- 0.00
Interior Features
- Ceiling Fans(s)
- Elevator
- Solid Surface Counters
- Walk-In Closet(s)
Legal Description
- LE JARDIN AT HAMMOCK DUNES CONDO UNIT 702 & UNDIVIDED INTEREST IN COMMON ELEMENTS
Levels
- Multi/Split
Living Area
- 3697.00
Lot Features
- Interior Lot
Area Major
- 32137 - Palm Coast
Net Operating Income
- 0.00
Occupant Type
- Owner
Open Parking Spaces
- 0.00
Other Expense
- 0.00
Parcel Number
- 04-11-31-3210-00010-0702
Parking Features
- Circular Driveway
- Oversized
Possession
- Close of Escrow
Property Type
- Residential
Roof
- Shingle
Style
- Traditional
Tax Year
- 2019
Unit Number
- 702
Utilities
- Cable Available
- Sewer Connected
- Underground Utilities
- Water Connected
Views
- 52
Virtual Tour Url
- tours.cjhamlin.com/1210389?idx=1
Year Built
- 2007
Zoning Code
- PUD
Listing Data ©2025 Greater Fort Lauderdale REALTORS®
Listings provided courtesy of The Hernando County Association of Realtors MLS.
Listing Data ©2025 REALTOR® Association of Citrus County
Listing Data ©2025 Royal Palm Coast Realtor® Association
The information provided by this website is for the personal, non-commercial use of consumers and may not be used for any purpose other than to identify prospective properties consumers may be interested in purchasing.Display of MLS data is usually deemed reliable but is NOT guaranteed accurate.
Datafeed Last updated on June 11, 2025 @ 12:00 am
©2006-2025 brokerIDXsites.com - https://brokerIDXsites.com
Sign Up Now for Free!X
Call Direct: Brokerage Office: Mobile: 352.573.8561
Registration Benefits:
- New Listings & Price Reduction Updates sent directly to your email
- Create Your Own Property Search saved for your return visit.
- "Like" Listings and Create a Favorites List
* NOTICE: By creating your free profile, you authorize us to send you periodic emails about new listings that match your saved searches and related real estate information.If you provide your telephone number, you are giving us permission to call you in response to this request, even if this phone number is in the State and/or National Do Not Call Registry.
Already have an account? Login to your account.


