
- Team Crouse
- Tropic Shores Realty
- "Always striving to exceed your expectations"
- Mobile: 352.573.8561
- 352.573.8561
- teamcrouse2014@gmail.com
Contact Mary M. Crouse
Schedule A Showing
Request more information
- Home
- Property Search
- Search results
- 372 6th Street S 12, ST PETERSBURG, FL 33701
Property Photos
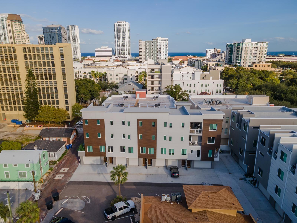

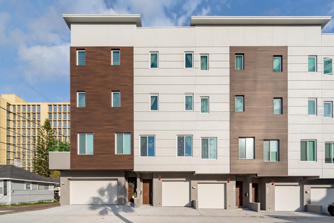
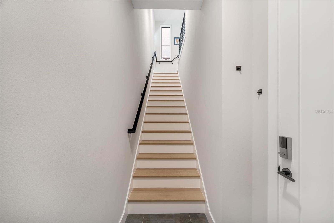
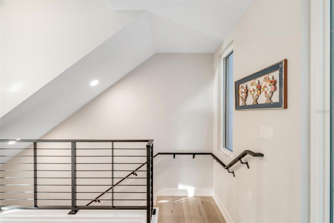
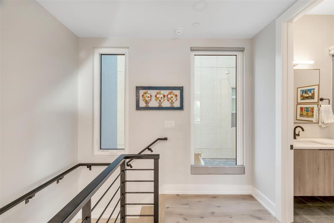
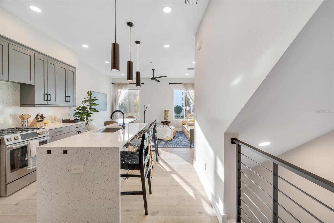
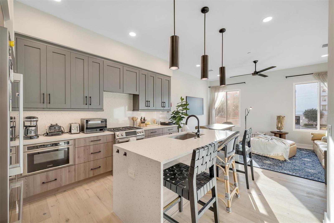
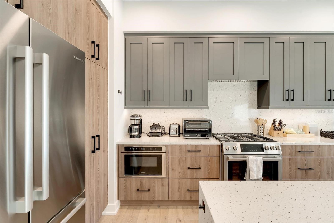
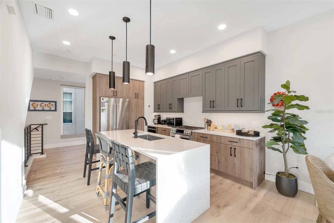
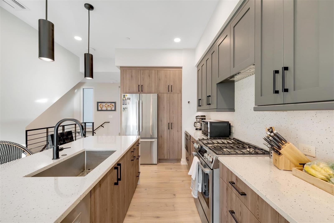
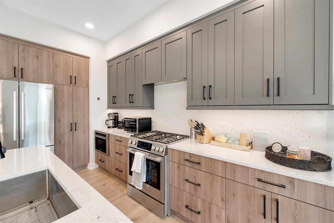
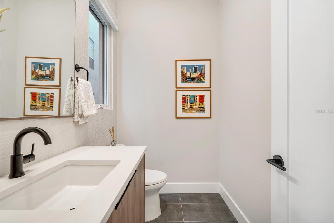
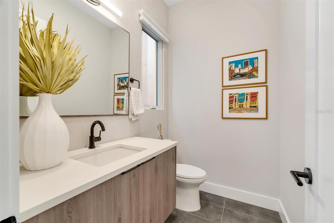
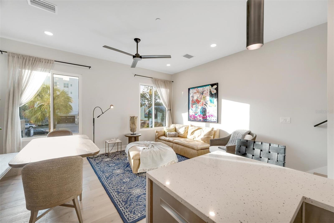
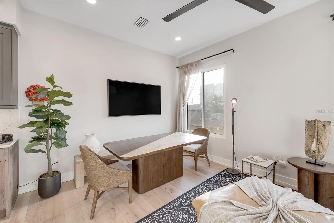
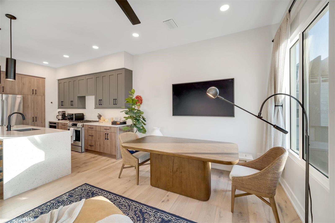

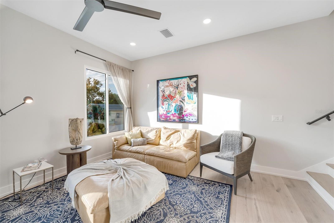
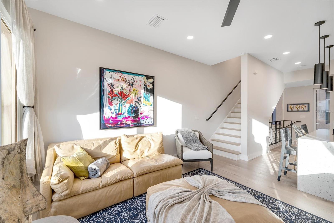
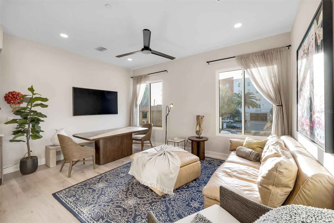
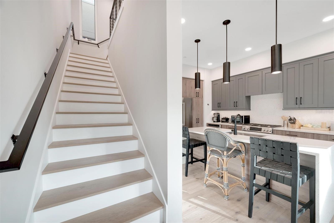
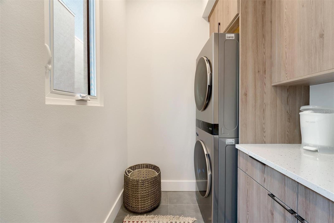
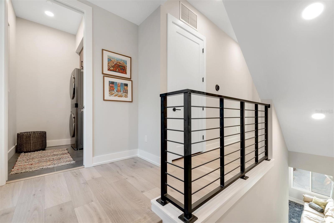
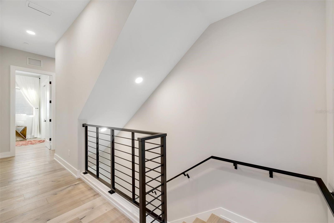
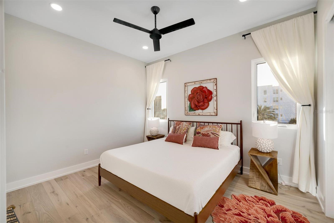
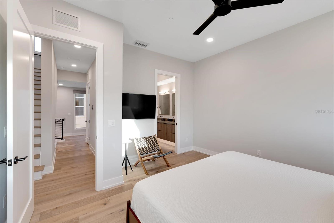
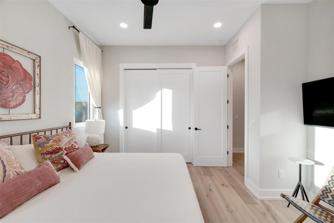
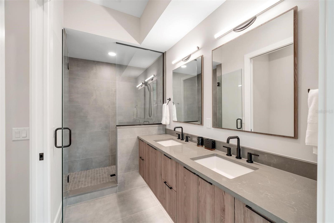
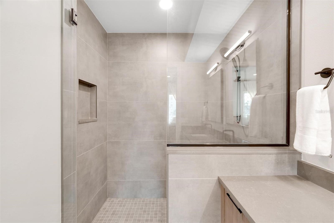
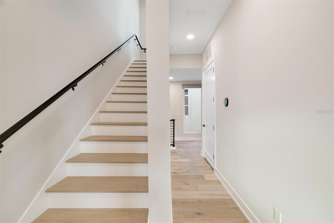
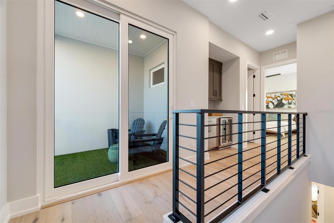
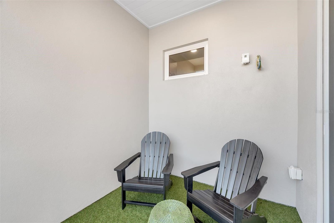
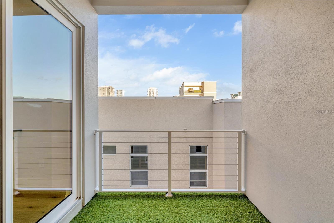
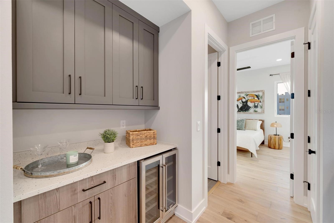
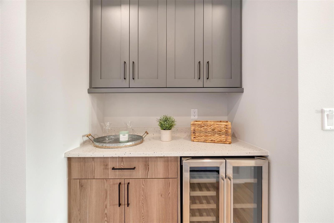
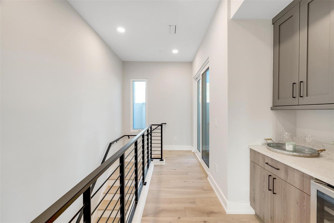
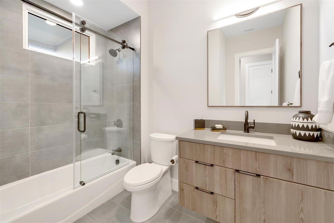
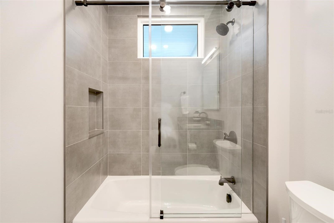
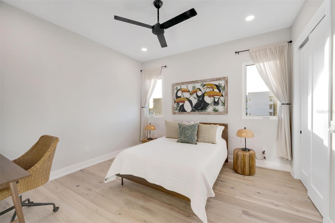
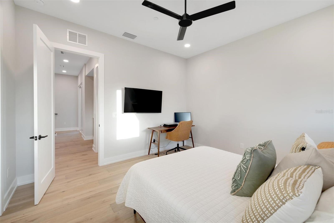
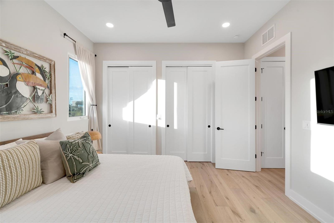
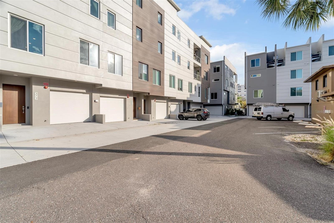
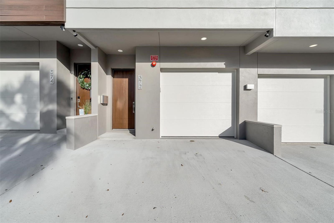
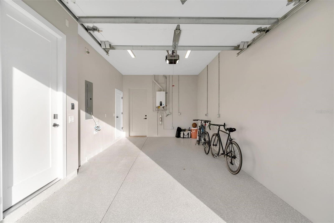
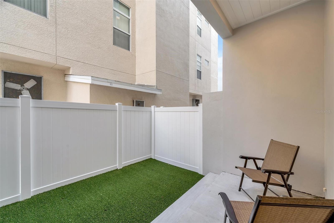
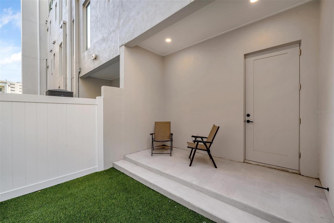
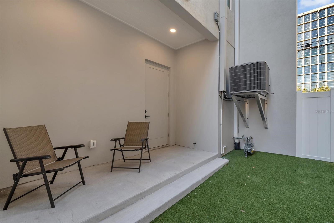
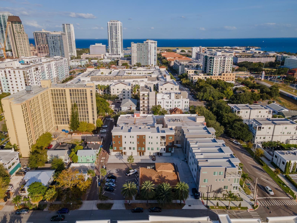
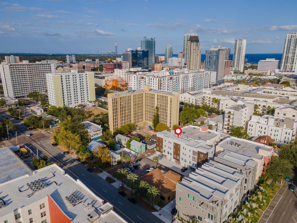
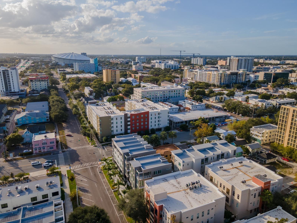
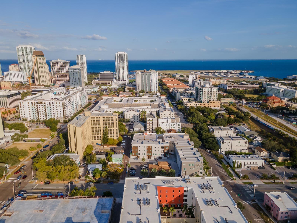

- MLS#: U8243222 ( Residential )
- Street Address: 372 6th Street S 12
- Viewed: 135
- Price: $779,000
- Price sqft: $464
- Waterfront: No
- Year Built: 2023
- Bldg sqft: 1679
- Bedrooms: 2
- Total Baths: 3
- Full Baths: 2
- 1/2 Baths: 1
- Garage / Parking Spaces: 2
- Days On Market: 296
- Additional Information
- Geolocation: 27.7677 / -82.6412
- County: PINELLAS
- City: ST PETERSBURG
- Zipcode: 33701
- Subdivision: Royal Twnhms
- Elementary School: Campbell Park Elementary PN
- Middle School: John Hopkins Middle PN
- High School: St. Petersburg High PN
- Provided by: COLDWELL BANKER REALTY
- Contact: RICHARD A. HOTTINGER
- 386-246-5700

- DMCA Notice
-
DescriptionThis stunning downtown townhome is still on the market, but not for lack of interest! Weve been on and off the market to accommodate guests and have already been under contract twice, once with a buyer who got cold feet and another whose sale contingency fell through because their home is still on the market. Theres absolutely nothing wrong with this gorgeous property! Step into modern luxury with this 2023 constructed townhome in the heart of downtown St. Petersburg safely situated in a high and dry non flood zone. This 2 bedroom, 2.5 bathroom gem showcases high end finishes and features that will leave you in awe. Highlighting a very low $255 monthly HOA fee. The residence boasts quartz countertops, luxury oak engineered wood flooring, high ceilings, Miami Dade hurricane impact windows, and a water softener system. Many thoughtfully chosen upgrades enhance the finish selections. Thoughtfully designed for functional and convenient living, this townhome offers an oversized 1 car garage, a spacious storage closet, and a private backyard and patio on the lower level perfect for pets and grilling. The main floor boasts a half bathroom, stunning kitchen, dining room, and a living area. The kitchen is a showstopper, featuring a large waterfall island with barstool seating, Bosch appliances, Pompeii Quartz countertops and backsplash, two tone shaker cabinets, and a natural gas fueled 5 burner range. On the third floor, discover the laundry equipped with storage cabinets and a top of the line stackable LG washer and dryer. Step into the primary suite, which offers a closet system, dual vanity sinks, and a very spacious walk in shower. Continue up to the fourth floor to enjoy the balcony terrace and a beverage center upgrade, so you can conveniently enjoy refreshments on the upper floor. A roomy guest bedroom and bathroom make for the perfect guest space, featuring a custom closet system. Each floor offers its own unique taste of luxury and privacy. Experience hassle free ownership with this fee simple property, accompanied by a low monthly HOA fee of just $255! Conveniently located just steps away from a plethora of trendy restaurants, nightlife, entertainment, shopping, and the beautiful Tampa Bay waters. And when you're ready for some beach time and those famous sunsets, the world renowned St. Pete Beach is a short 15 minute drive away. This townhome offers a harmonious blend of comfort, style, and convenience, making it the perfect choice to relish the vibrant lifestyle of downtown St. Petersburg.
All
Similar
Features
Appliances
- Dishwasher
- Disposal
- Dryer
- Microwave
- Range
- Refrigerator
- Washer
Association Amenities
- Fitness Center
- Gated
- Handicap Modified
- Pool
- Trail(s)
Home Owners Association Fee
- 680.00
Home Owners Association Fee Includes
- Insurance
- Maintenance Structure
- Maintenance Grounds
- Pest Control
- Trash
Association Name
- Hammock Dunes -- Casa Bel
Carport Spaces
- 0.00
Close Date
- 2019-02-15
Cooling
- Central Air
Country
- US
Covered Spaces
- 0.00
Exterior Features
- Lighting
Flooring
- Carpet
- Tile
Garage Spaces
- 2.00
Heating
- Central
- Electric
- Heat Pump
Insurance Expense
- 0.00
Interior Features
- Ceiling Fans(s)
- Solid Surface Counters
- Walk-In Closet(s)
- Window Treatments
Legal Description
- CASA BELLA ! CONDOMINIUM BLDG 12 UNIT
Levels
- Multi/Split
Living Area
- 2014.00
Lot Features
- Cul-De-Sac
Area Major
- 32137 - Palm Coast
Net Operating Income
- 0.00
Occupant Type
- Tenant
Open Parking Spaces
- 0.00
Other Expense
- 0.00
Parcel Number
- 04-11-31-1055-00120-1201
Possession
- Close of Escrow
- Negotiable
Property Type
- Residential
Roof
- Tile
Style
- Mediterranean
Tax Year
- 2017
Unit Number
- 1201
Utilities
- Underground Utilities
View
- Golf Course
Views
- 135
Year Built
- 2005
Zoning Code
- PUD
Listing Data ©2025 Greater Fort Lauderdale REALTORS®
Listings provided courtesy of The Hernando County Association of Realtors MLS.
Listing Data ©2025 REALTOR® Association of Citrus County
Listing Data ©2025 Royal Palm Coast Realtor® Association
The information provided by this website is for the personal, non-commercial use of consumers and may not be used for any purpose other than to identify prospective properties consumers may be interested in purchasing.Display of MLS data is usually deemed reliable but is NOT guaranteed accurate.
Datafeed Last updated on April 4, 2025 @ 12:00 am
©2006-2025 brokerIDXsites.com - https://brokerIDXsites.com
Sign Up Now for Free!X
Call Direct: Brokerage Office: Mobile: 352.573.8561
Registration Benefits:
- New Listings & Price Reduction Updates sent directly to your email
- Create Your Own Property Search saved for your return visit.
- "Like" Listings and Create a Favorites List
* NOTICE: By creating your free profile, you authorize us to send you periodic emails about new listings that match your saved searches and related real estate information.If you provide your telephone number, you are giving us permission to call you in response to this request, even if this phone number is in the State and/or National Do Not Call Registry.
Already have an account? Login to your account.


