
- Team Crouse
- Tropic Shores Realty
- "Always striving to exceed your expectations"
- Mobile: 352.573.8561
- 352.573.8561
- teamcrouse2014@gmail.com
Contact Mary M. Crouse
Schedule A Showing
Request more information
- Home
- Property Search
- Search results
- 5654 Fieldspring Avenue, NEW PORT RICHEY, FL 34655
Property Photos
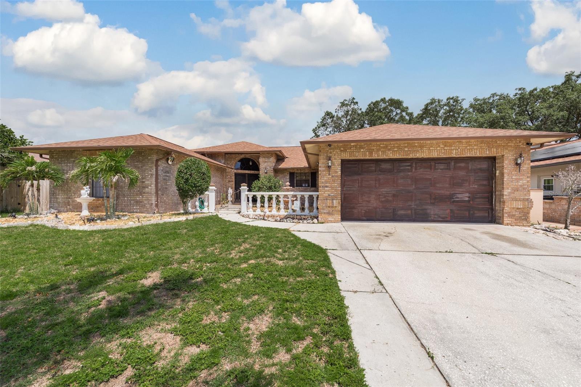

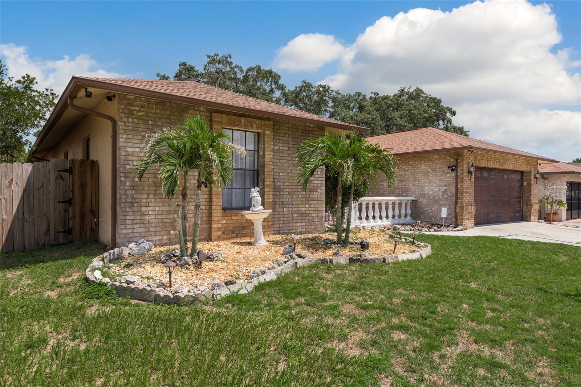
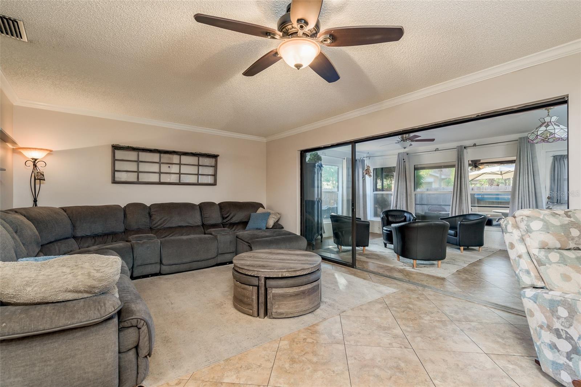
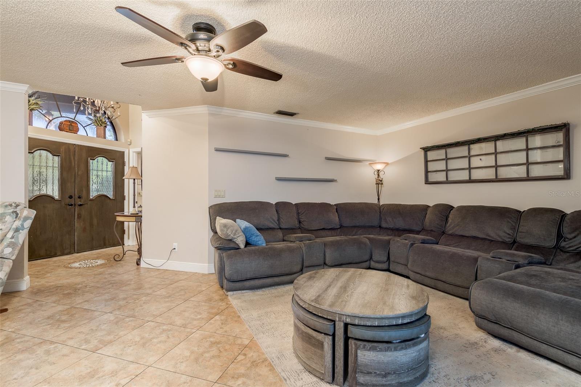

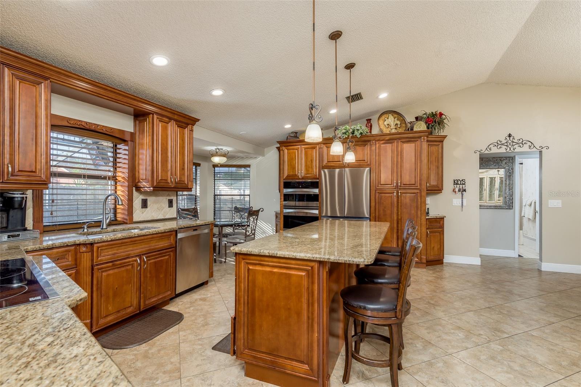
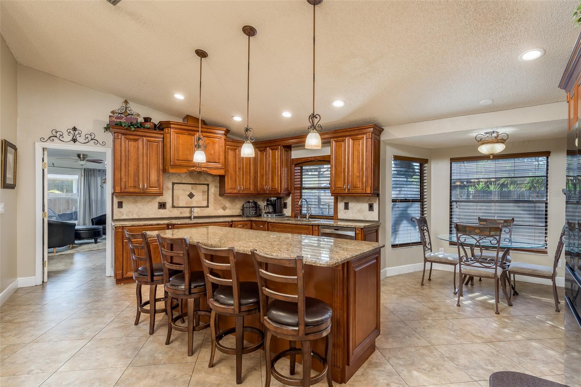

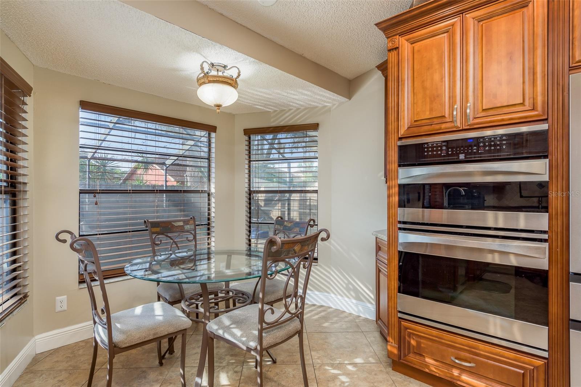
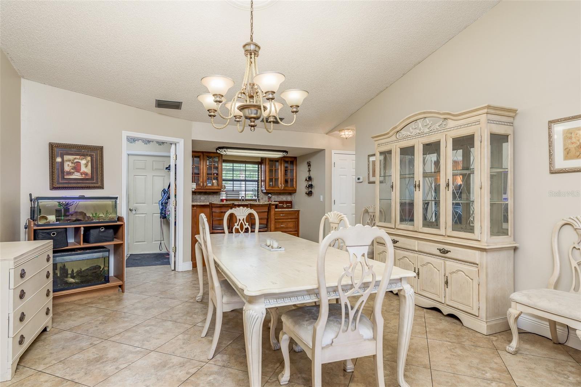




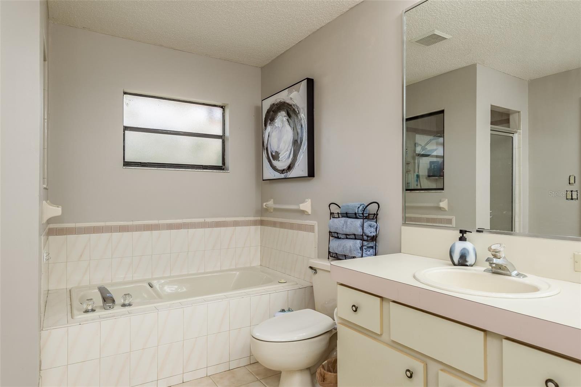

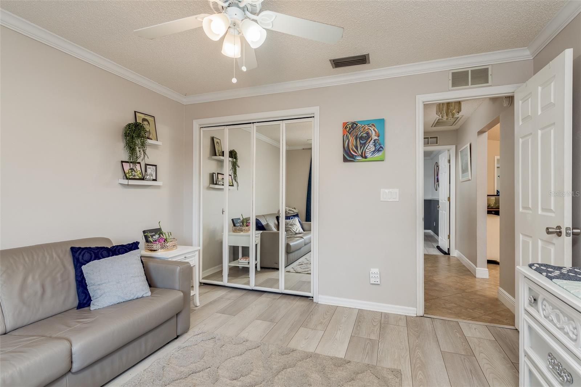
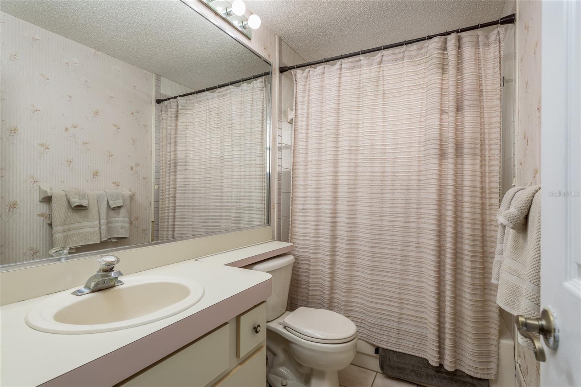

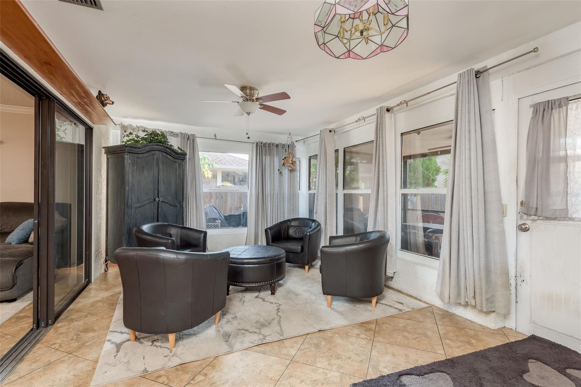
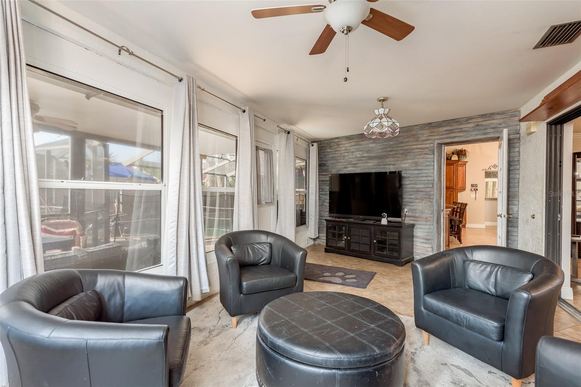
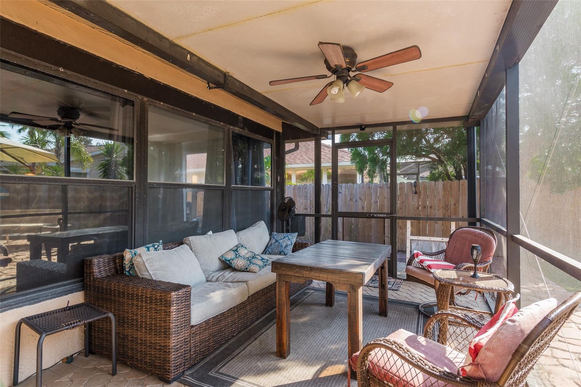
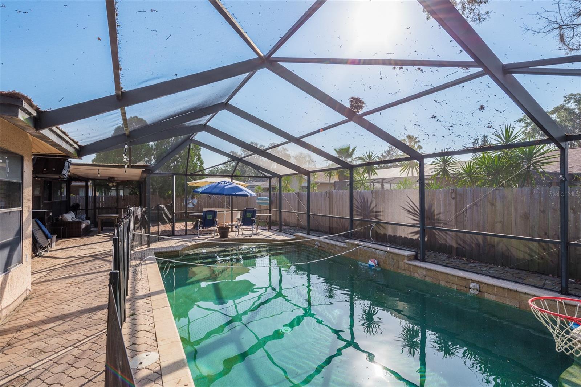

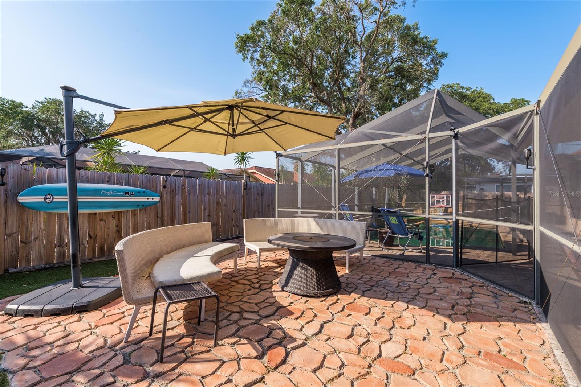

- MLS#: U8241839 ( Residential )
- Street Address: 5654 Fieldspring Avenue
- Viewed: 182
- Price: $385,000
- Price sqft: $127
- Waterfront: No
- Year Built: 1989
- Bldg sqft: 3031
- Bedrooms: 3
- Total Baths: 2
- Full Baths: 2
- Garage / Parking Spaces: 2
- Days On Market: 290
- Additional Information
- Geolocation: 28.2414 / -82.6699
- County: PASCO
- City: NEW PORT RICHEY
- Zipcode: 34655
- Subdivision: River Crossing
- Elementary School: Deer Park Elementary PO
- Middle School: River Ridge Middle PO
- High School: River Ridge High PO
- Provided by: EXP REALTY LLC
- Contact: Jeffrey Borham, PA
- 866-308-7109

- DMCA Notice
-
DescriptionWelcome to this three bedroom, two bathroom home in the heart of New Port Richey! This home offers over 2000 sq ft of living space, complete with a refreshing pool and all the amenities you would want! As you enter through the foyer, you'll be greeted by high ceilings and crown molding throughout the home. The spacious living room is perfect for entertaining guests or relaxing with family, featuring large sliding glass doors that lead to an enclosed sunroom, seamlessly blending indoor and outdoor living. The open and airy kitchen boasts wood cabinets, stainless steel appliances, and stunning granite countertops. Enjoy casual meals at the island or savor your morning coffee in the charming breakfast nook by the window. For more formal dining occasions, the separate dining room with a wet bar provides the ideal setting. Retreat to the primary suite, complete with wood look vinyl floors, a walk in closet, and a private attached bathroom featuring a large double sink vanity, soaking tub, and separate shower. Two additional bedrooms with newer vinyl flooring offer ample space for family or guests. Outside, the screened in patio with a ceiling fan is the perfect spot to enjoy Florida's beautiful weather, while the screened in pool with a waterfall feature provides a refreshing oasis for relaxation. The fenced yard and outside patio offer plenty of space for outdoor activities, and with a two car garage, there's ample storage for all your belongings. Plus, the convenience of a shopping center just moments away ensures easy access to dining and entertainment options. Schedule your showing today and start living the Florida lifestyle you've always dreamed of.
All
Similar
Features
Appliances
- Dishwasher
- Microwave
- Range
- Refrigerator
Home Owners Association Fee
- 322.00
Association Name
- Coastal Management
Association Phone
- 727-859-9734
Carport Spaces
- 0.00
Close Date
- 0000-00-00
Cooling
- Central Air
Country
- US
Covered Spaces
- 0.00
Exterior Features
- Lighting
- Private Mailbox
- Rain Gutters
- Sidewalk
- Sliding Doors
Fencing
- Fenced
- Wood
Flooring
- Tile
- Vinyl
Garage Spaces
- 2.00
Heating
- Central
High School
- River Ridge High-PO
Interior Features
- Ceiling Fans(s)
- Crown Molding
- Eat-in Kitchen
- High Ceilings
- Solid Wood Cabinets
- Stone Counters
- Walk-In Closet(s)
- Wet Bar
Legal Description
- RIVER CROSSING UNIT ELEVEN PB 26 PG 65-69 LOT 461 OR 4926 PG 112
Levels
- One
Living Area
- 2082.00
Middle School
- River Ridge Middle-PO
Area Major
- 34655 - New Port Richey/Seven Springs/Trinity
Net Operating Income
- 0.00
Occupant Type
- Owner
Parcel Number
- 112616004K000004610
Parking Features
- Driveway
Pets Allowed
- Yes
Pool Features
- Deck
- In Ground
- Screen Enclosure
Property Type
- Residential
Roof
- Shingle
School Elementary
- Deer Park Elementary-PO
Sewer
- Public Sewer
Tax Year
- 2023
Township
- 26
Utilities
- Cable Connected
- Electricity Connected
- Water Connected
Views
- 182
Water Source
- Public
Year Built
- 1989
Zoning Code
- AC
Listing Data ©2025 Greater Fort Lauderdale REALTORS®
Listings provided courtesy of The Hernando County Association of Realtors MLS.
Listing Data ©2025 REALTOR® Association of Citrus County
Listing Data ©2025 Royal Palm Coast Realtor® Association
The information provided by this website is for the personal, non-commercial use of consumers and may not be used for any purpose other than to identify prospective properties consumers may be interested in purchasing.Display of MLS data is usually deemed reliable but is NOT guaranteed accurate.
Datafeed Last updated on February 24, 2025 @ 12:00 am
©2006-2025 brokerIDXsites.com - https://brokerIDXsites.com
Sign Up Now for Free!X
Call Direct: Brokerage Office: Mobile: 352.573.8561
Registration Benefits:
- New Listings & Price Reduction Updates sent directly to your email
- Create Your Own Property Search saved for your return visit.
- "Like" Listings and Create a Favorites List
* NOTICE: By creating your free profile, you authorize us to send you periodic emails about new listings that match your saved searches and related real estate information.If you provide your telephone number, you are giving us permission to call you in response to this request, even if this phone number is in the State and/or National Do Not Call Registry.
Already have an account? Login to your account.


