
- Team Crouse
- Tropic Shores Realty
- "Always striving to exceed your expectations"
- Mobile: 352.573.8561
- 352.573.8561
- teamcrouse2014@gmail.com
Contact Mary M. Crouse
Schedule A Showing
Request more information
- Home
- Property Search
- Search results
- 1298 Almaria Court, PALM HARBOR, FL 34683
Property Photos
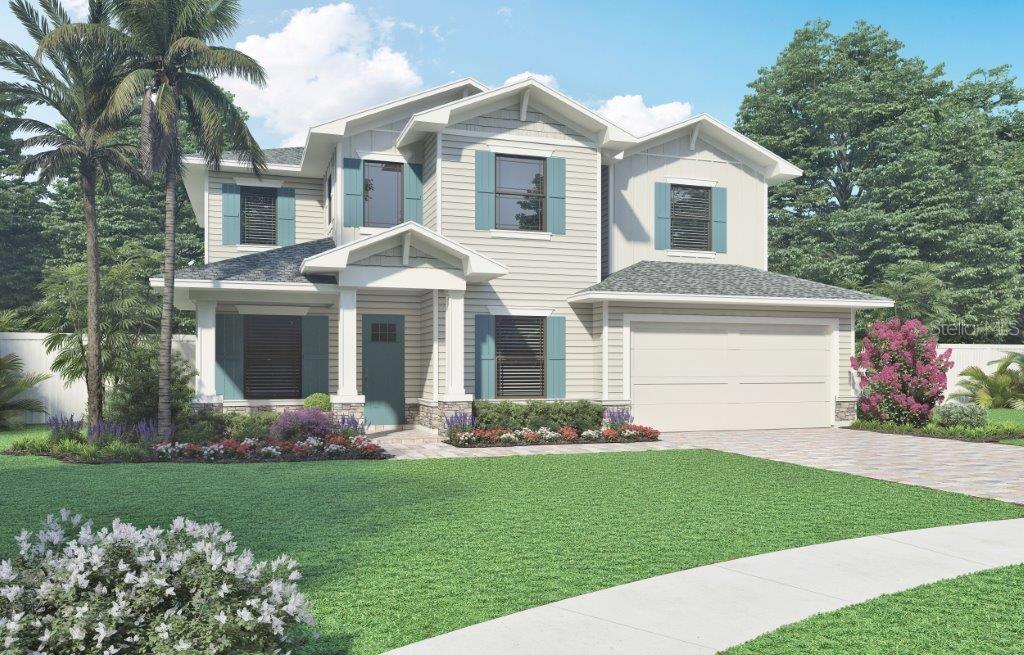

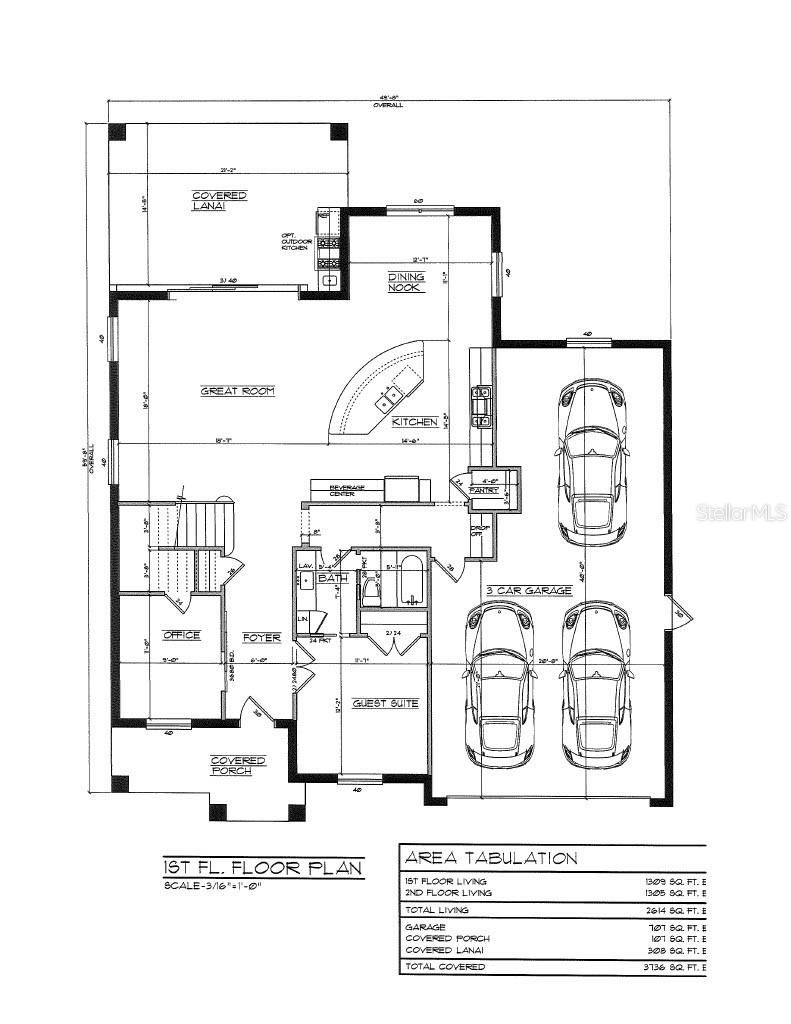
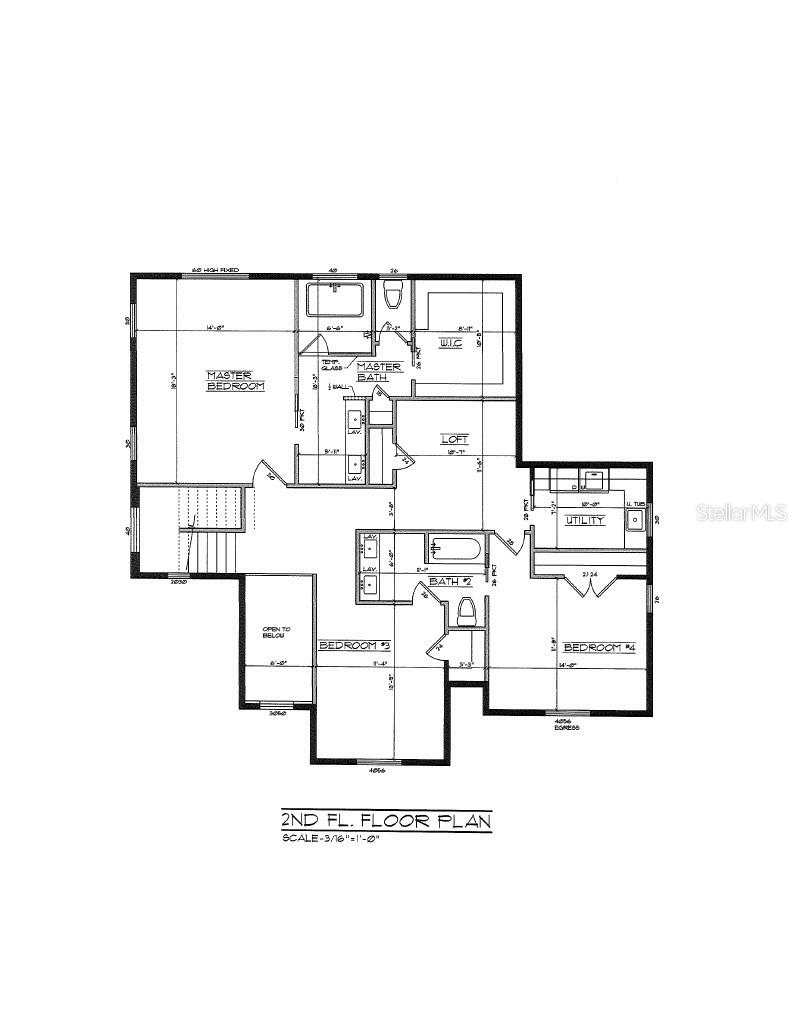
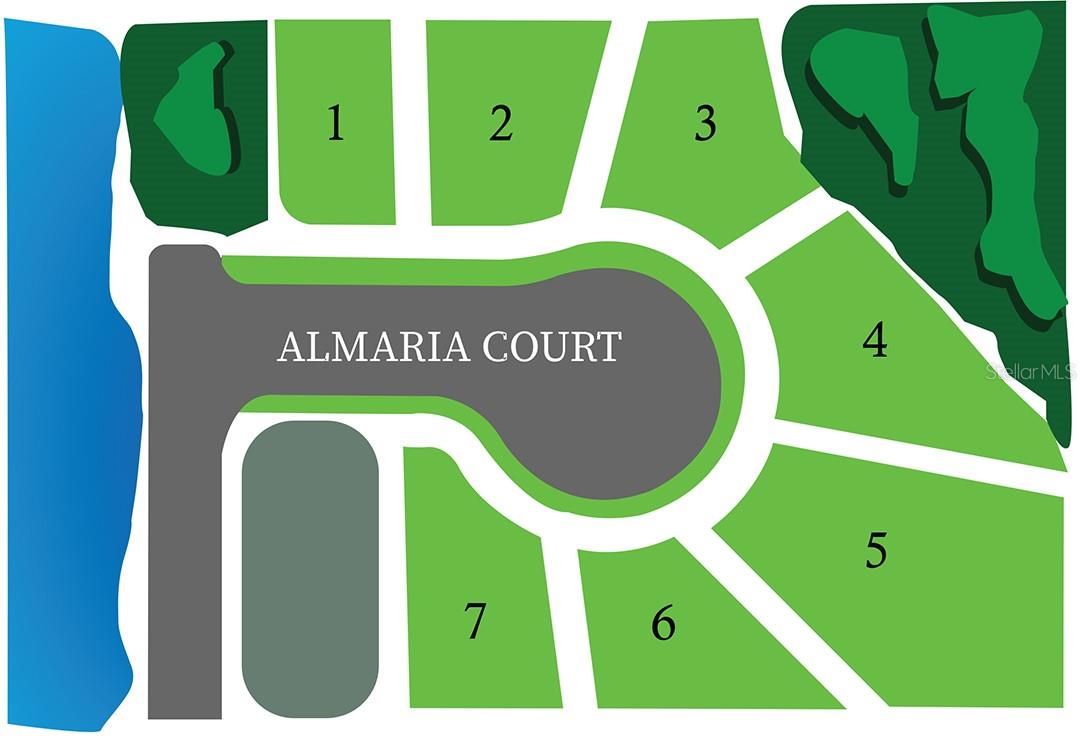
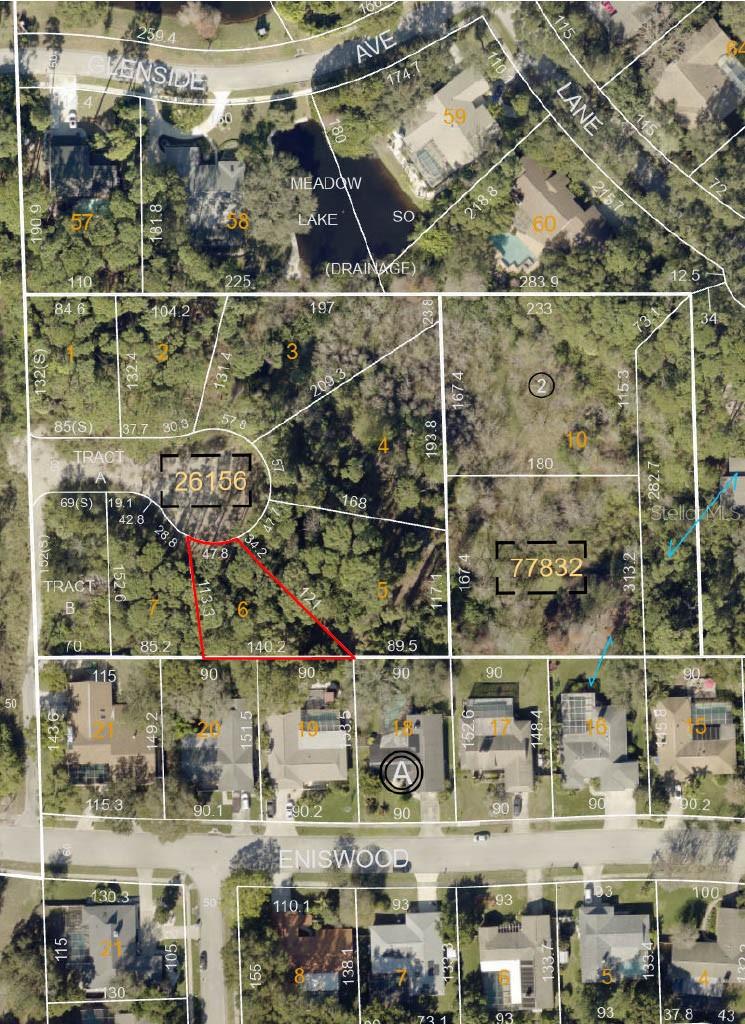
- MLS#: U8236110 ( Residential )
- Street Address: 1298 Almaria Court
- Viewed: 456
- Price: $985,000
- Price sqft: $264
- Waterfront: No
- Year Built: 2025
- Bldg sqft: 3736
- Bedrooms: 4
- Total Baths: 3
- Full Baths: 3
- Garage / Parking Spaces: 3
- Days On Market: 394
- Additional Information
- Geolocation: 28.0966 / -82.7638
- County: PINELLAS
- City: PALM HARBOR
- Zipcode: 34683
- Subdivision: Estates At Eniswood
- Elementary School: Sutherland
- Middle School: Palm Harbor
- High School: Palm Harbor Univ
- Provided by: CENTURY 21 COASTAL ALLIANCE
- Contact: Gail Urban
- 727-771-8880

- DMCA Notice
-
DescriptionPre Construction. To be built. Site Development is underway! 2 Lots are already SOLD. The Estates at Eniswood is a small, private community consisting of 7 residential lots and is surrounded by Eniswood and Autumn Woods. This stunning home is 2614 square feet of sprawling living space and features 4 Bedrooms, plus an office/study, 3 bathrooms, a 3 car garage (tandem) and a large covered lanai. An inviting front porch and open plan with high ceilings, includes a Great room concept, designer kitchen with curved island/snackbar and adjacent dining area. The office/study and one bedroom and full bathroom is located on the first floor. Upstairs is an expansive master bedroom with en suite bath, 2 secondary bedrooms with a jack and jill bathroom, and a loft area/bonus space. Lot can acommodate a swimmping pool (not included in price). Underground public utilities include water/sewer/electric/natural gas. No flood insurance required. Buyer must use the Developer's "Designated Builder" Somerfield Construction. No permits have been pulled, therefore, buyer can modify or change home plan. The Estates at Eniswood is located in the highly rated Palm Harbor School zone. Just minutes to the downtown Palm Harbor area, nearby to many parks, beaches, Tarpon Springs sponge docks, the Pinellas Trail, plus more.
All
Similar
Features
Appliances
- Built-In Oven
- Cooktop
- Dishwasher
- Disposal
- Gas Water Heater
- Microwave
- Range Hood
Home Owners Association Fee
- 750.00
Home Owners Association Fee Includes
- Common Area Taxes
- Other
- Private Road
Association Name
- ALTA VISTA DEV CORP
Builder Name
- SOMERFIELD CONSTRUCTION
- INC
Carport Spaces
- 0.00
Close Date
- 0000-00-00
Cooling
- Central Air
Country
- US
Covered Spaces
- 0.00
Exterior Features
- Irrigation System
- Sliding Doors
Flooring
- Other
Furnished
- Unfurnished
Garage Spaces
- 3.00
Heating
- Central
High School
- Palm Harbor Univ High-PN
Insurance Expense
- 0.00
Interior Features
- Eat-in Kitchen
- High Ceilings
- Open Floorplan
- PrimaryBedroom Upstairs
- Solid Wood Cabinets
- Stone Counters
- Thermostat
- Walk-In Closet(s)
Legal Description
- LOT 6
- ESTATES AT ENISWOOD
- PB 147/3-4
Levels
- Two
Living Area
- 2614.00
Lot Features
- In County
- Paved
- Private
- Unincorporated
Middle School
- Palm Harbor Middle-PN
Area Major
- 34683 - Palm Harbor
Net Operating Income
- 0.00
New Construction Yes / No
- Yes
Occupant Type
- Vacant
Open Parking Spaces
- 0.00
Other Expense
- 0.00
Parcel Number
- 36-27-15-26156-000-0060
Parking Features
- Driveway
- Tandem
Pets Allowed
- Yes
Property Condition
- Pre-Construction
Property Type
- Residential
Roof
- Shingle
School Elementary
- Sutherland Elementary-PN
Sewer
- Public Sewer
Style
- Craftsman
Tax Year
- 2024
Township
- 27
Utilities
- BB/HS Internet Available
- Cable Available
- Electricity Available
- Fire Hydrant
- Natural Gas Available
- Public
- Sewer Available
- Street Lights
- Underground Utilities
- Water Available
View
- Trees/Woods
Views
- 456
Water Source
- Public
Year Built
- 2025
Zoning Code
- R-1
Listing Data ©2025 Greater Fort Lauderdale REALTORS®
Listings provided courtesy of The Hernando County Association of Realtors MLS.
Listing Data ©2025 REALTOR® Association of Citrus County
Listing Data ©2025 Royal Palm Coast Realtor® Association
The information provided by this website is for the personal, non-commercial use of consumers and may not be used for any purpose other than to identify prospective properties consumers may be interested in purchasing.Display of MLS data is usually deemed reliable but is NOT guaranteed accurate.
Datafeed Last updated on April 26, 2025 @ 12:00 am
©2006-2025 brokerIDXsites.com - https://brokerIDXsites.com
Sign Up Now for Free!X
Call Direct: Brokerage Office: Mobile: 352.573.8561
Registration Benefits:
- New Listings & Price Reduction Updates sent directly to your email
- Create Your Own Property Search saved for your return visit.
- "Like" Listings and Create a Favorites List
* NOTICE: By creating your free profile, you authorize us to send you periodic emails about new listings that match your saved searches and related real estate information.If you provide your telephone number, you are giving us permission to call you in response to this request, even if this phone number is in the State and/or National Do Not Call Registry.
Already have an account? Login to your account.


