
- Team Crouse
- Tropic Shores Realty
- "Always striving to exceed your expectations"
- Mobile: 352.573.8561
- 352.573.8561
- teamcrouse2014@gmail.com
Contact Mary M. Crouse
Schedule A Showing
Request more information
- Home
- Property Search
- Search results
- 1121 Queen Anne Drive C, PALM HARBOR, FL 34684
Property Photos
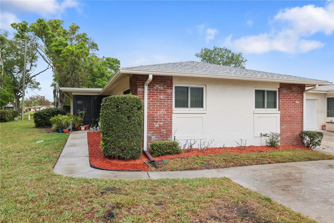

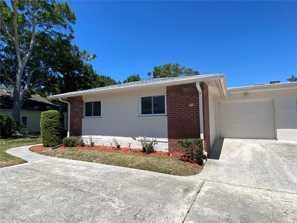
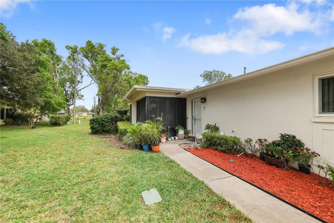
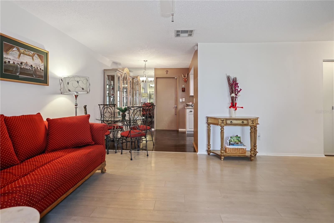
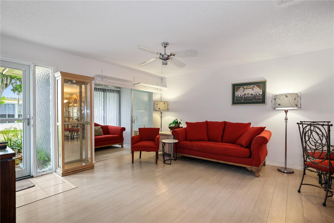
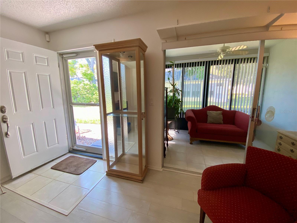
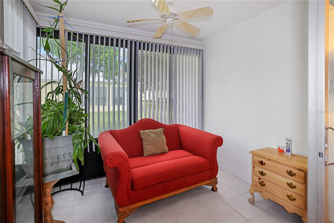
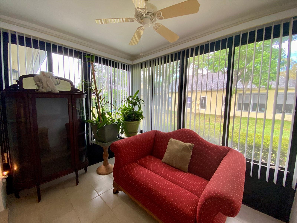
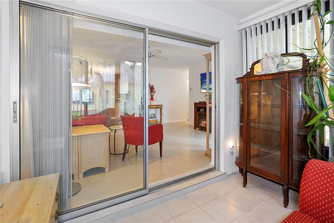
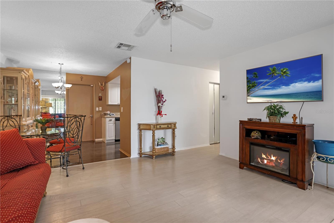
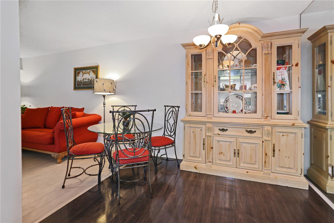
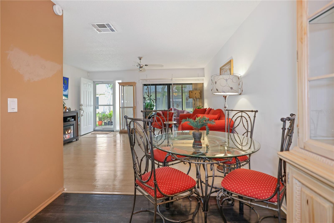
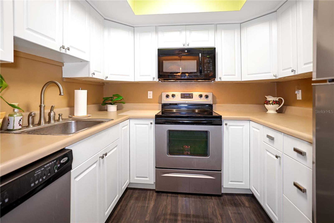
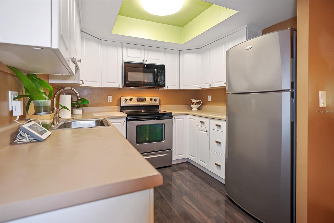
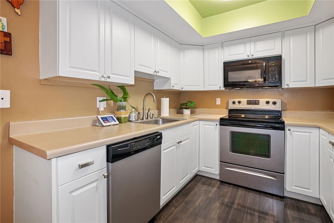
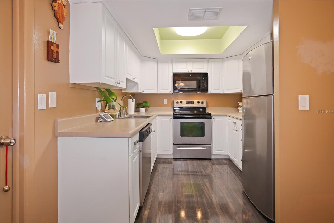
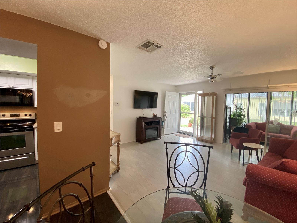
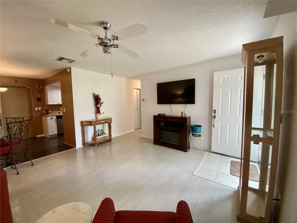
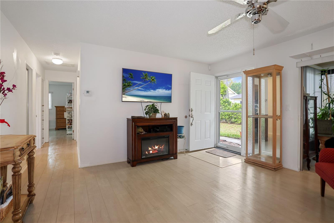
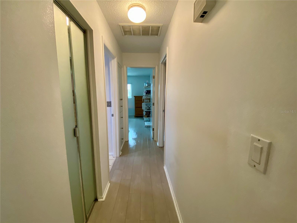
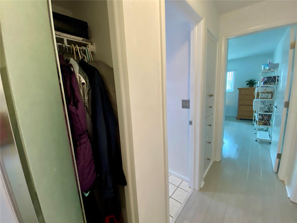
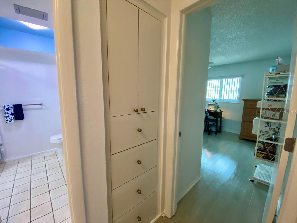
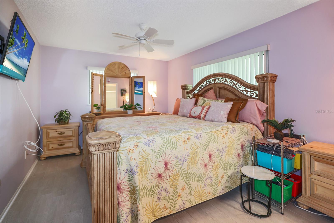
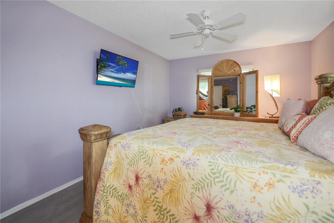
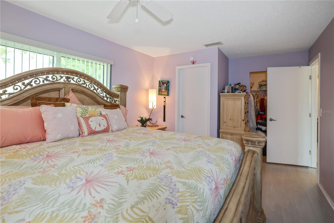
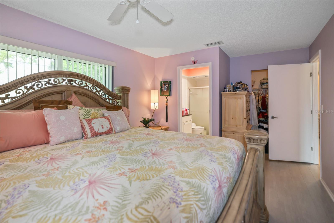
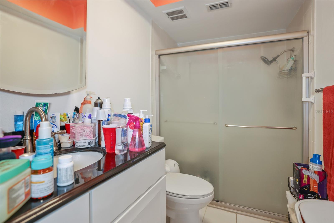
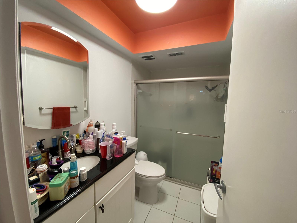
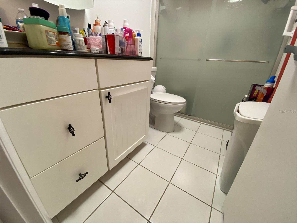
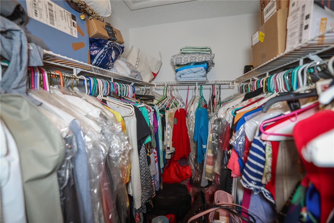
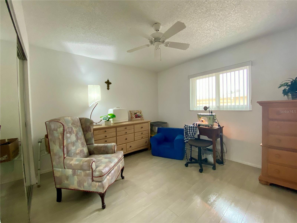
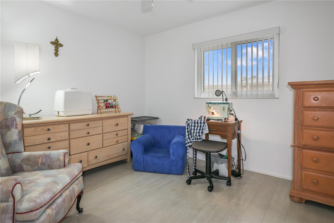
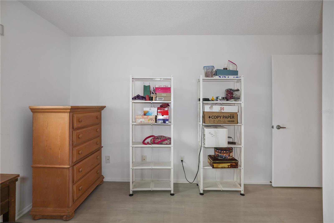
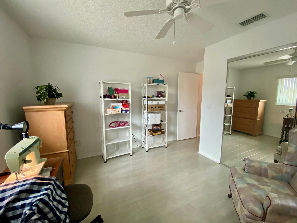
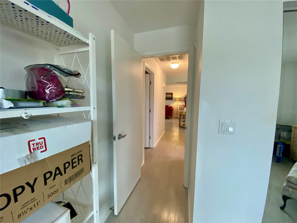
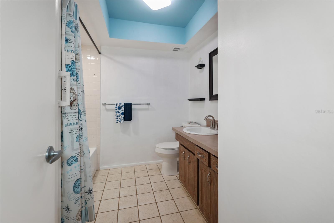
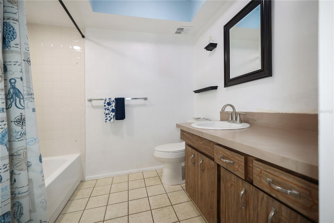
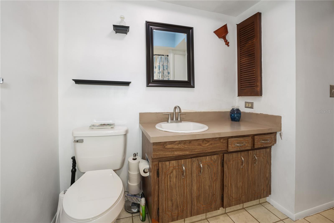
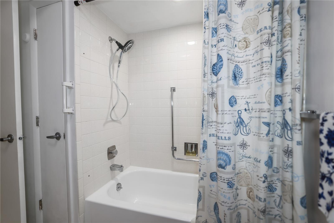
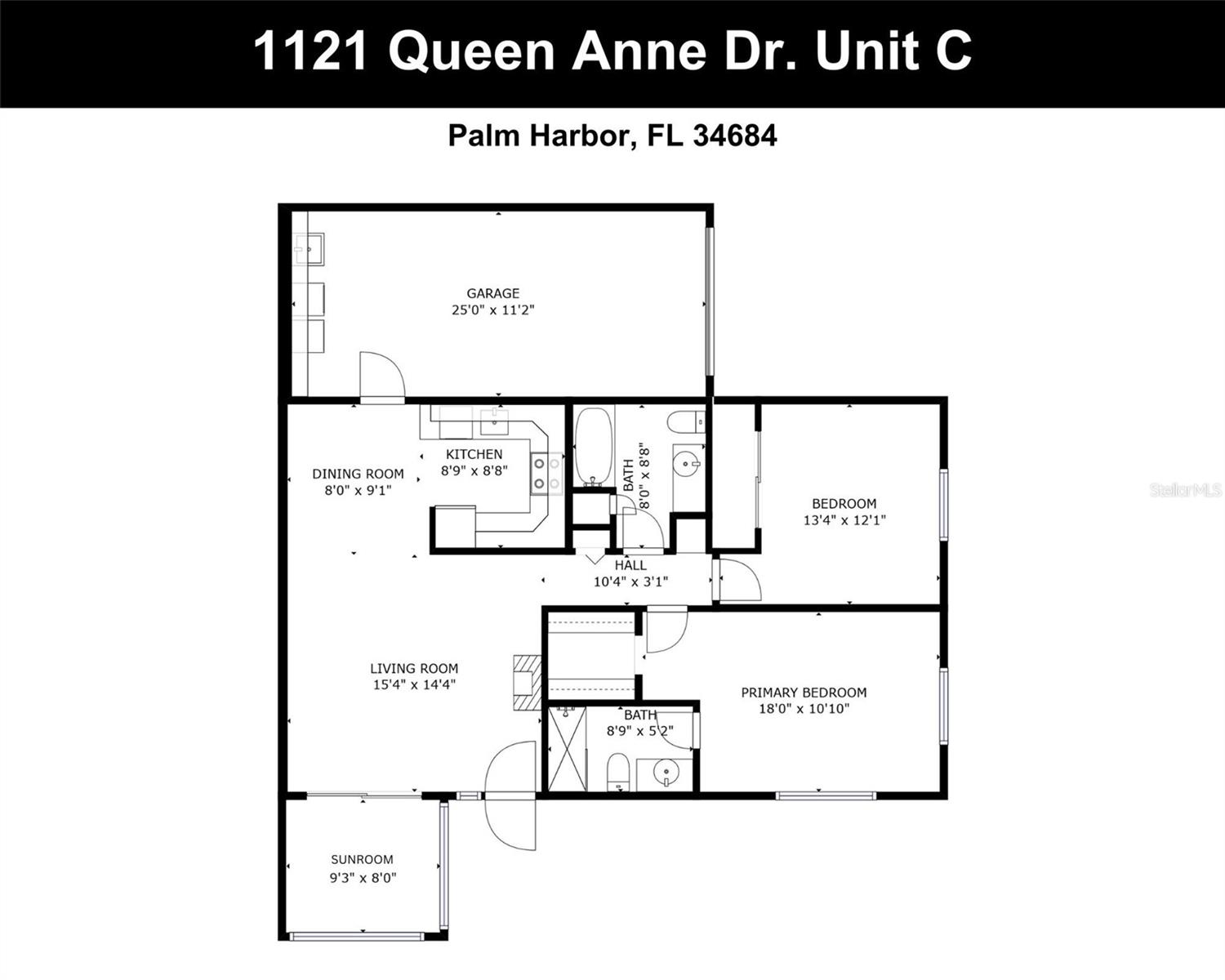
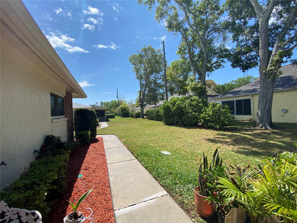
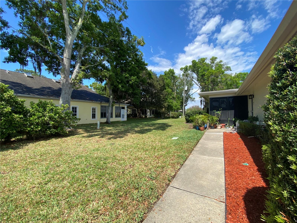
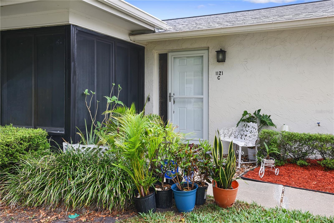
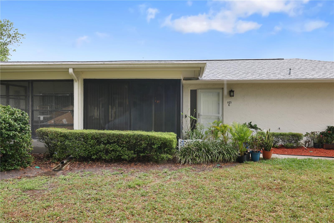
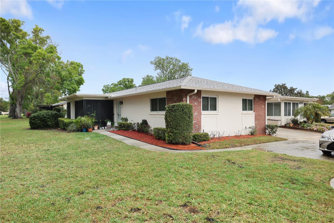
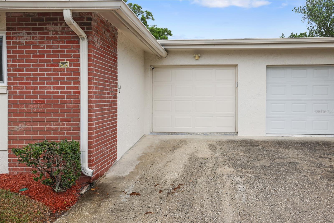
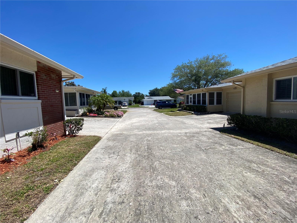
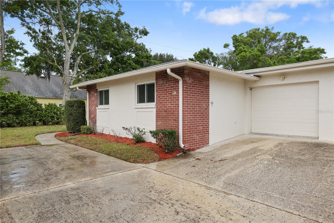
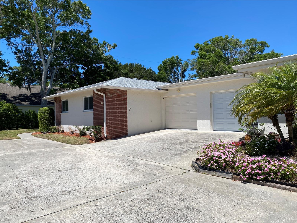
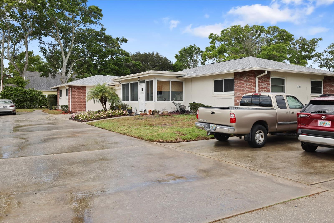
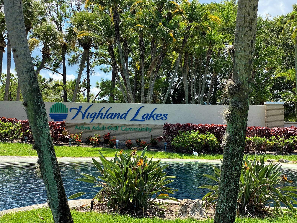
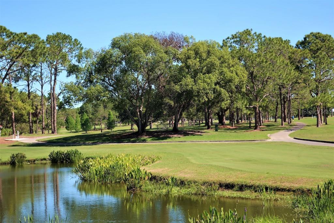
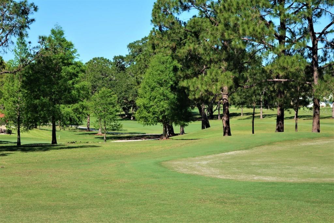
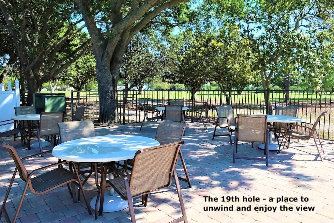
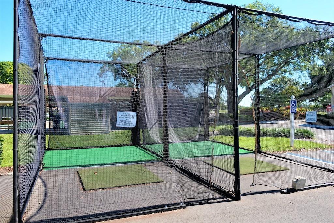
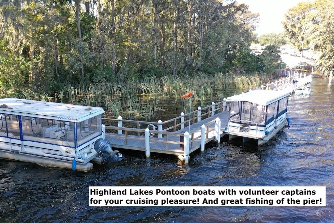
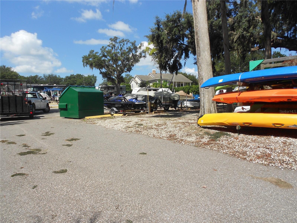
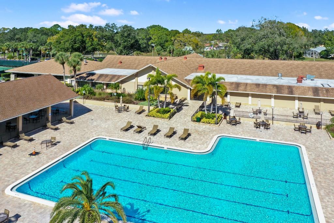
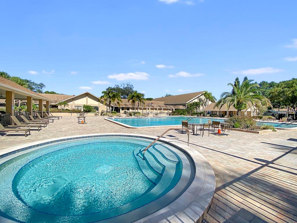
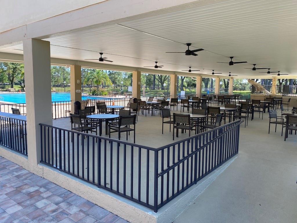
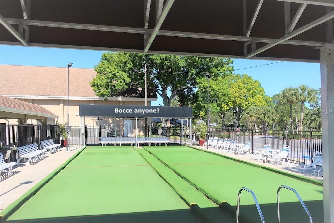
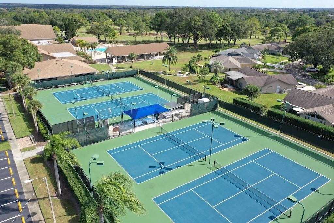
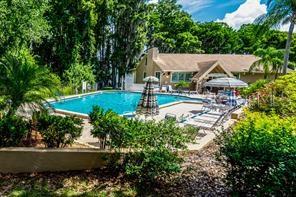
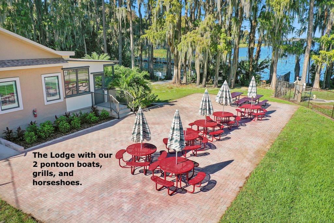
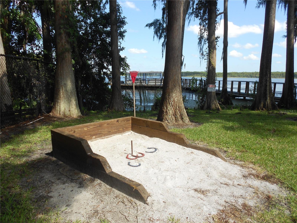
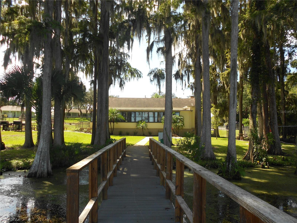
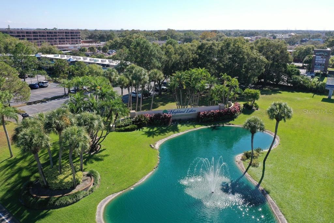
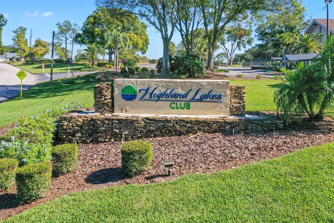
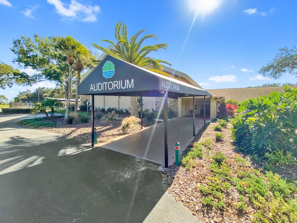
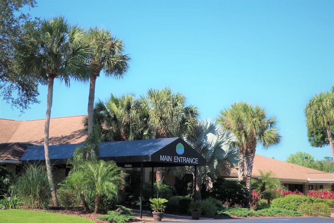
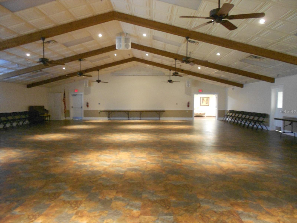
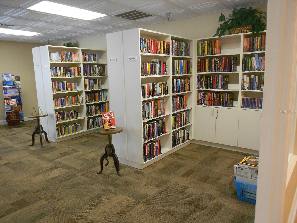
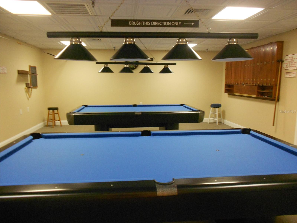
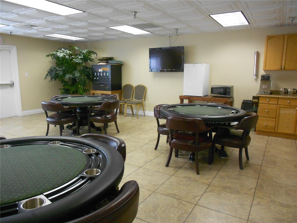
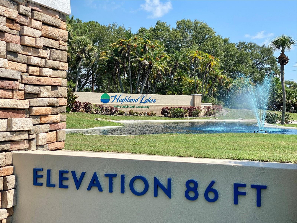
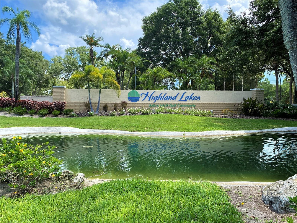
- MLS#: U8235053 ( Residential )
- Street Address: 1121 Queen Anne Drive C
- Viewed: 68
- Price: $224,999
- Price sqft: $225
- Waterfront: Yes
- Wateraccess: Yes
- Waterfront Type: Lake
- Year Built: 1977
- Bldg sqft: 1000
- Bedrooms: 2
- Total Baths: 2
- Full Baths: 2
- Garage / Parking Spaces: 1
- Days On Market: 479
- Additional Information
- Geolocation: 28.0776 / -82.7305
- County: PINELLAS
- City: PALM HARBOR
- Zipcode: 34684
- Subdivision: Highland Lakes Condo
- Provided by: RAGSDALE RESIDENTIAL REALTY
- Contact: Sheri Ragsdale
- 727-742-3789

- DMCA Notice
-
DescriptionPriced to sell! This 2 bedroom condo with 2 full baths has a year round florida room and 1 car garage. Plus: newer windows, newer roof, new rheem hvac 2018, new electrical panel in 2019, a new water heater in 10/2023 and with a freshly painted living room! The large primary bedrooms boasts a large walk in closet and an ensuite with a step down shower, an updated vanity with newer countertop and faucet. The roomy guest room is perfect for crafting as it is filled with the afternoon light with the mirrored closet doors reflecting the sun. The kitchen has updated cabinets and stainless steel appliances and a never used non warranted dishwasher. Your private washer and dryer and utility sink are located in the garage along with your owned (not rented) culligan water softener helping you, your clothes, your dishes become cleaner, softer and wrinkle free. Located in the back of the complex where there is minimal road noice, green space and privacy embrace the leisure resort style of maintenance free living with access to the community owned and meticulously maintained executive golf courses (3 nine hole courses), 3 pools (2 htd), 2 pontoon boats for lake cruises on lake tarpon, rv and boat storage, tennis and pickleball courts, shuffleboard, bocce, water aerobics, auditorium for concerts and shows, full ceramics, stain glass and woodworking workshops, clubs... All this and more is included in the monthly hoa fees. The community reservess are fully funded for less than $1000 a month, you will enjoy all the amenities highland lakes offers (including free golf, since the lawn maintenance, building maintenance, the roof, building insurance, pest control, water, sewer, trash, cable, and internet are all included in the fee so you can enjoy living the good life in highland lakes on lake tarpon. North pinellas county and highland lakes which is convenient to the beaches, two international airports, and the new coming soon trader joes! The only problem with this villa was the original asking price of $269,000 : )
All
Similar
Features
Waterfront Description
- Lake
Appliances
- Dishwasher
- Disposal
- Dryer
- Range
- Refrigerator
- Washer
- Water Softener
Association Amenities
- Clubhouse
- Fence Restrictions
- Golf Course
- Lobby Key Required
- Maintenance
- Pickleball Court(s)
- Pool
- Recreation Facilities
- Shuffleboard Court
- Spa/Hot Tub
- Tennis Court(s)
- Vehicle Restrictions
Home Owners Association Fee
- 0.00
Home Owners Association Fee Includes
- Cable TV
- Common Area Taxes
- Pool
- Insurance
- Internet
- Maintenance Structure
- Maintenance Grounds
- Maintenance
- Management
- Pest Control
- Recreational Facilities
- Security
- Sewer
- Trash
- Water
Association Name
- Frankly Coastal Property Management/Jean Chadwick
Association Phone
- 727-799-0031
Carport Spaces
- 0.00
Close Date
- 0000-00-00
Cooling
- Central Air
Country
- US
Covered Spaces
- 0.00
Exterior Features
- Irrigation System
- Lighting
- Sidewalk
- Sliding Doors
Flooring
- Ceramic Tile
- Laminate
Furnished
- Unfurnished
Garage Spaces
- 1.00
Heating
- Central
Insurance Expense
- 0.00
Interior Features
- Ceiling Fans(s)
- Eat-in Kitchen
- Living Room/Dining Room Combo
- Primary Bedroom Main Floor
- Walk-In Closet(s)
Legal Description
- HIGHLAND LAKES CONDO VII BLDG 71
- UNIT C
Levels
- One
Living Area
- 1000.00
Area Major
- 34684 - Palm Harbor
Net Operating Income
- 0.00
Occupant Type
- Owner
Open Parking Spaces
- 0.00
Other Expense
- 0.00
Parcel Number
- 05-28-16-38881-071-0030
Parking Features
- Assigned
- Covered
- Deeded
Pets Allowed
- No
Pool Features
- Gunite
- Heated
- In Ground
Possession
- Close of Escrow
Property Type
- Residential
Roof
- Shingle
Sewer
- Public Sewer
Tax Year
- 2022
Township
- 28
Utilities
- Cable Available
- Cable Connected
- Electricity Connected
- Sewer Connected
- Street Lights
- Water Connected
Views
- 68
Virtual Tour Url
- https://www.propertypanorama.com/instaview/stellar/U8235053
Water Source
- Public
Year Built
- 1977
Listing Data ©2025 Greater Fort Lauderdale REALTORS®
Listings provided courtesy of The Hernando County Association of Realtors MLS.
Listing Data ©2025 REALTOR® Association of Citrus County
Listing Data ©2025 Royal Palm Coast Realtor® Association
The information provided by this website is for the personal, non-commercial use of consumers and may not be used for any purpose other than to identify prospective properties consumers may be interested in purchasing.Display of MLS data is usually deemed reliable but is NOT guaranteed accurate.
Datafeed Last updated on July 13, 2025 @ 12:00 am
©2006-2025 brokerIDXsites.com - https://brokerIDXsites.com
Sign Up Now for Free!X
Call Direct: Brokerage Office: Mobile: 352.573.8561
Registration Benefits:
- New Listings & Price Reduction Updates sent directly to your email
- Create Your Own Property Search saved for your return visit.
- "Like" Listings and Create a Favorites List
* NOTICE: By creating your free profile, you authorize us to send you periodic emails about new listings that match your saved searches and related real estate information.If you provide your telephone number, you are giving us permission to call you in response to this request, even if this phone number is in the State and/or National Do Not Call Registry.
Already have an account? Login to your account.


