
- Team Crouse
- Tropic Shores Realty
- "Always striving to exceed your expectations"
- Mobile: 352.573.8561
- 352.573.8561
- teamcrouse2014@gmail.com
Contact Mary M. Crouse
Schedule A Showing
Request more information
- Home
- Property Search
- Search results
- 1382 Hambletonian Drive, HERNANDO, FL 34442
Property Photos
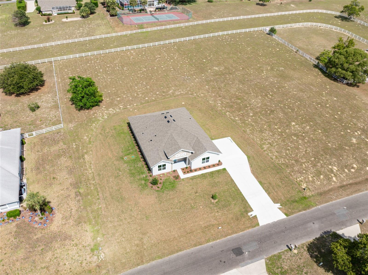

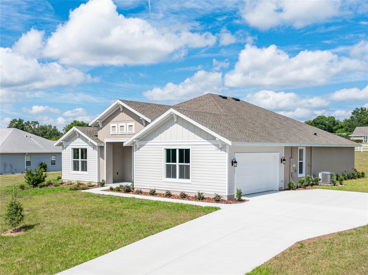
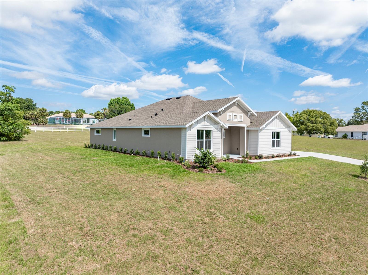
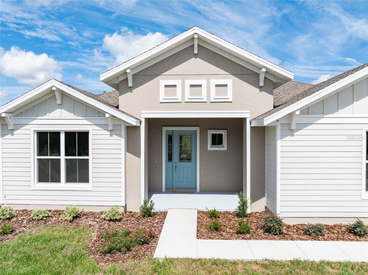
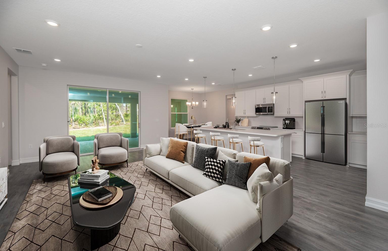
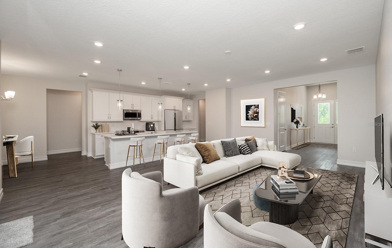
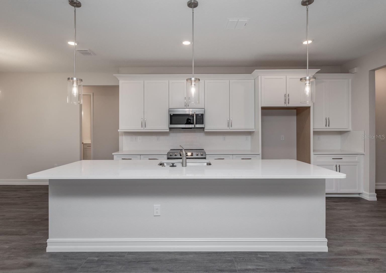
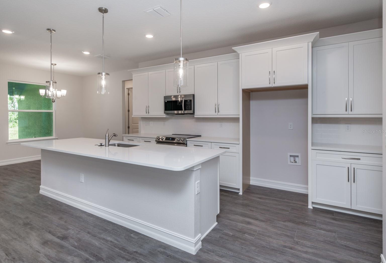
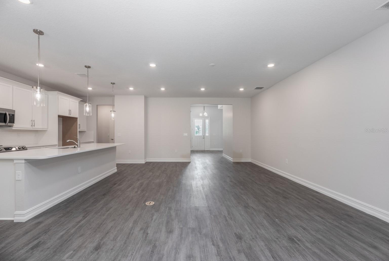
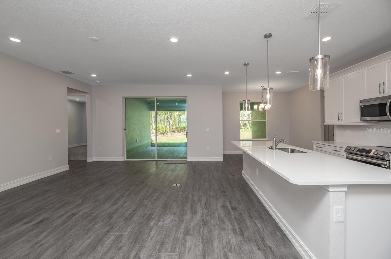
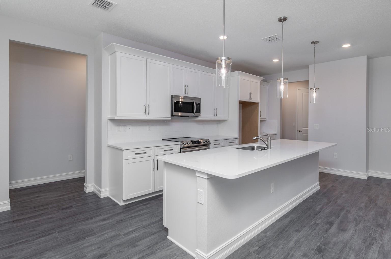
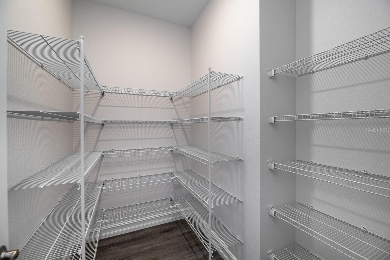
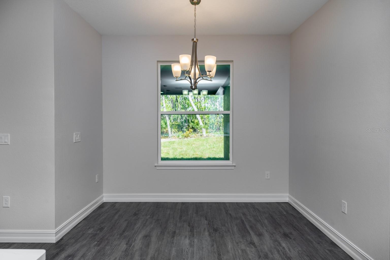
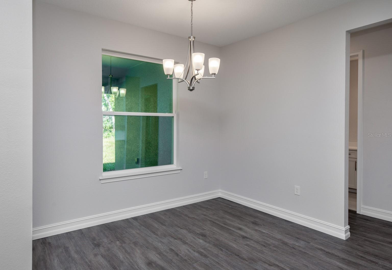
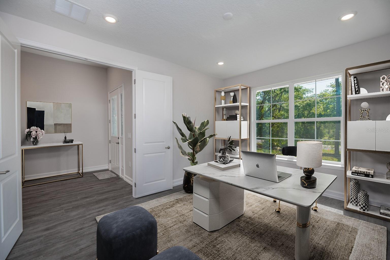
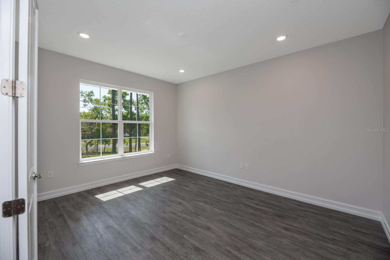
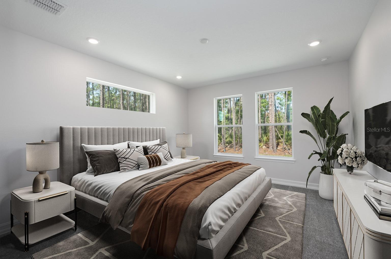
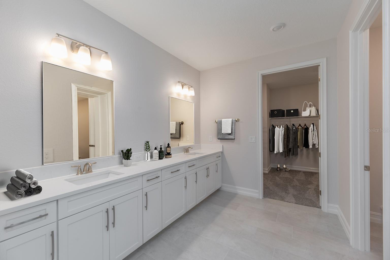
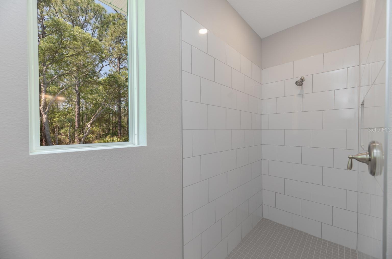
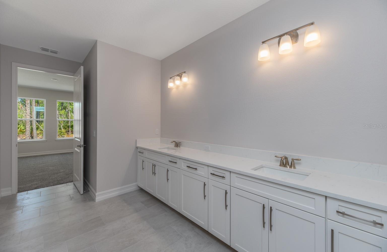
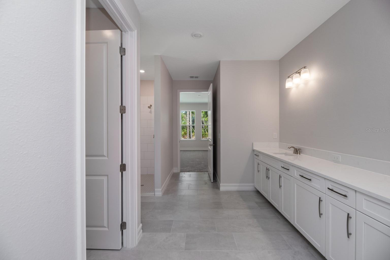
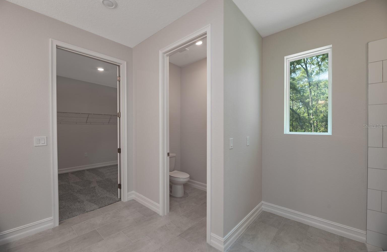
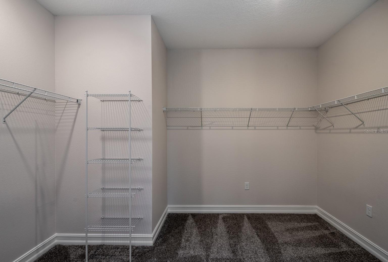
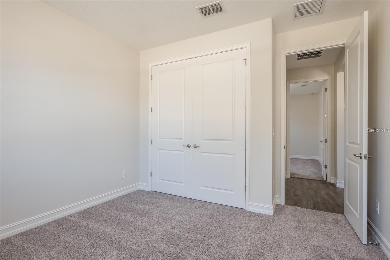
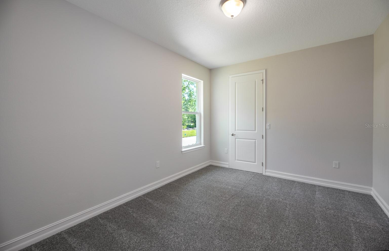
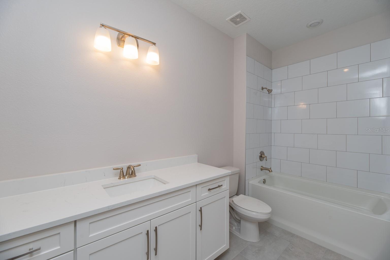
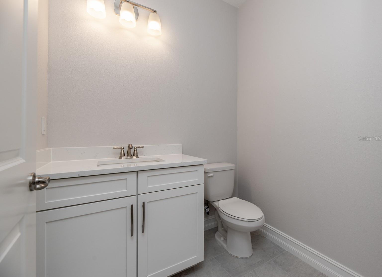
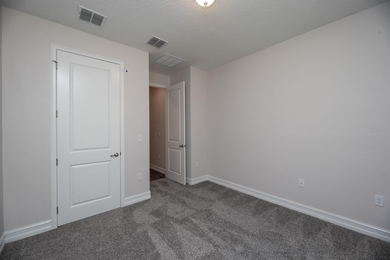
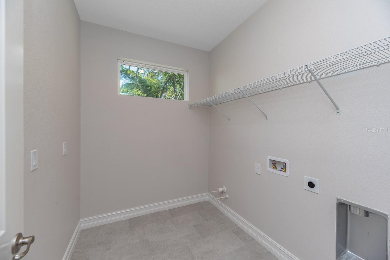
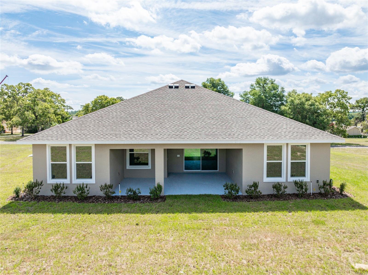
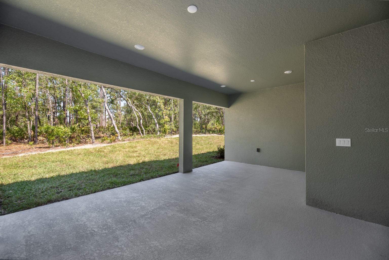
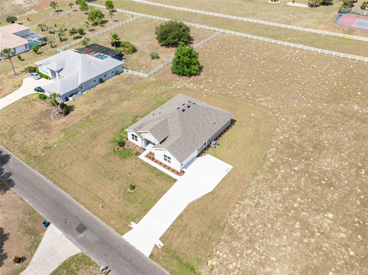
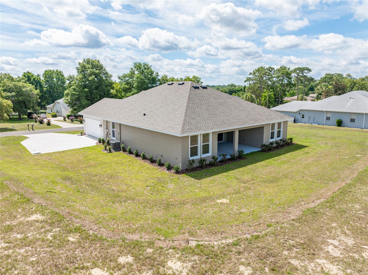
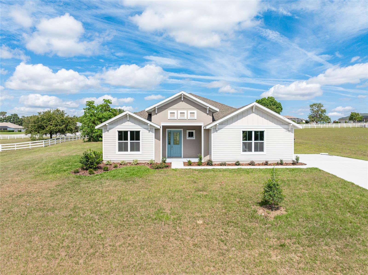
- MLS#: U8226040 ( Residential )
- Street Address: 1382 Hambletonian Drive
- Viewed: 188
- Price: $420,000
- Price sqft: $128
- Waterfront: No
- Year Built: 2024
- Bldg sqft: 3286
- Bedrooms: 3
- Total Baths: 3
- Full Baths: 2
- 1/2 Baths: 1
- Garage / Parking Spaces: 2
- Days On Market: 403
- Additional Information
- Geolocation: 28.883 / -82.4147
- County: CITRUS
- City: HERNANDO
- Zipcode: 34442
- Subdivision: Clearview Estates
- Provided by: NEXTHOME GULF COAST
- Contact: Joshua Neitz
- 727-282-5151

- DMCA Notice
-
DescriptionLooking for a BEAUTIFUL NEW SPIRE HOME READY FOR YOU NOW! With rent able horse stables in the community, this is an equestrians dream home. This 1 story home is perfectly placed on 1 acre of land backing up to the white picket fenced horse riding trail. Clearview Estates is a highly sought after and unique neighborhood where almost every home is on a minimum of 1 acre. Roughly 3 miles of white picket fenced horse riding trails are stretched throughout the hilly community. Approaching the home you will see it is essentially a model home with a very tall and grand entryway. Enjoy your high ceilings throughout the home coupled with tall 8 foot doors. This popular model has a huge open floor plan of a large kitchen, family room, and dining room all with views into your backyard. The kitchen features quartz countertops, an island with a breakfast bar that seats 4, subway tile backsplash, soft close cabinets with underlighting, and a huge walk in pantry. This home has luxury waterproof vinyl flooring in all the common areas. The master bedroom has both a frameless glass shower and his/her sinks. Fall in love with the HUGE 10 by 8 walk in closet. Your other two bedrooms are split off on the other side of the home and share a bathroom. Not only does this spacious home have 3 big bedrooms, but also a oversized home office/den by itself in the front of the home. The LARGE garage measuring almost 26 feet deep on one side perfect for truck parking or work bench station and has high ceilings for more storage. You also have an EXTRA LARGE covered lanai to enjoy your spacious backyard with plenty of space for a pool. No CDD fees and NO FLOOD INSURANCE in this quaint pocket with low HOA fees. This home is in the perfect location for you and the seller is giving $10,000 in either closing cost assistance if you use their lender or a package of New frig, washer/washer dryer and garage floor epoxied. Save a horse live in Clearview.
All
Similar
Features
Appliances
- Dishwasher
- Disposal
- Electric Water Heater
- Microwave
- Range
Association Amenities
- Horse Stables
- Trail(s)
Home Owners Association Fee
- 281.00
Association Name
- Clearview Estate/ Rangel
Association Phone
- 978-398-7434
Builder Model
- Charleston B
Builder Name
- GTG Spire Homes
- LLC
Carport Spaces
- 0.00
Close Date
- 0000-00-00
Cooling
- Central Air
Country
- US
Covered Spaces
- 0.00
Exterior Features
- Irrigation System
- Lighting
- Private Mailbox
- Sliding Doors
Flooring
- Carpet
- Luxury Vinyl
- Tile
Garage Spaces
- 2.00
Heating
- Central
Insurance Expense
- 0.00
Interior Features
- High Ceilings
- In Wall Pest System
- Kitchen/Family Room Combo
- Living Room/Dining Room Combo
- Open Floorplan
- Primary Bedroom Main Floor
- Solid Wood Cabinets
- Split Bedroom
- Stone Counters
- Thermostat
- Walk-In Closet(s)
Legal Description
- CLEARVIEW ESTS PB 13 PG 57 LOT 24 BLK 5
Levels
- One
Living Area
- 2280.00
Lot Features
- Cleared
Area Major
- 34442 - Hernando
Net Operating Income
- 0.00
New Construction Yes / No
- Yes
Occupant Type
- Vacant
Open Parking Spaces
- 0.00
Other Expense
- 0.00
Parcel Number
- 19E-18S-33-0010-00050-0240
Parking Features
- Driveway
- Garage Faces Side
Pets Allowed
- Dogs OK
Property Condition
- Completed
Property Type
- Residential
Roof
- Shingle
Sewer
- Septic Tank
Tax Year
- 2023
Township
- 18S
Utilities
- Cable Available
- Electricity Connected
- Water Connected
Views
- 188
Virtual Tour Url
- https://www.youtube.com/watch?v=3WEg_SNvpqU
Water Source
- Public
Year Built
- 2024
Zoning Code
- PDR
Listing Data ©2025 Greater Fort Lauderdale REALTORS®
Listings provided courtesy of The Hernando County Association of Realtors MLS.
Listing Data ©2025 REALTOR® Association of Citrus County
Listing Data ©2025 Royal Palm Coast Realtor® Association
The information provided by this website is for the personal, non-commercial use of consumers and may not be used for any purpose other than to identify prospective properties consumers may be interested in purchasing.Display of MLS data is usually deemed reliable but is NOT guaranteed accurate.
Datafeed Last updated on February 23, 2025 @ 12:00 am
©2006-2025 brokerIDXsites.com - https://brokerIDXsites.com
Sign Up Now for Free!X
Call Direct: Brokerage Office: Mobile: 352.573.8561
Registration Benefits:
- New Listings & Price Reduction Updates sent directly to your email
- Create Your Own Property Search saved for your return visit.
- "Like" Listings and Create a Favorites List
* NOTICE: By creating your free profile, you authorize us to send you periodic emails about new listings that match your saved searches and related real estate information.If you provide your telephone number, you are giving us permission to call you in response to this request, even if this phone number is in the State and/or National Do Not Call Registry.
Already have an account? Login to your account.


