
- Team Crouse
- Tropic Shores Realty
- "Always striving to exceed your expectations"
- Mobile: 352.573.8561
- 352.573.8561
- teamcrouse2014@gmail.com
Contact Mary M. Crouse
Schedule A Showing
Request more information
- Home
- Property Search
- Search results
- 2871 Rivers Edge Boulevard, CRYSTAL RIVER, FL 34429
Property Photos
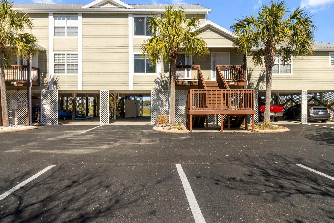

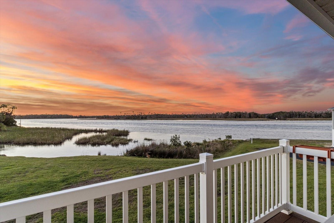
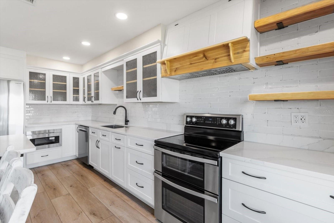
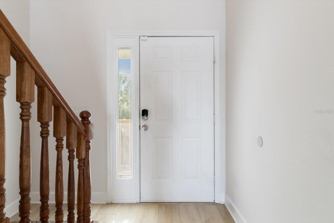
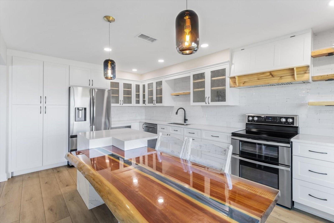
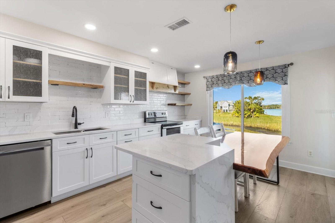
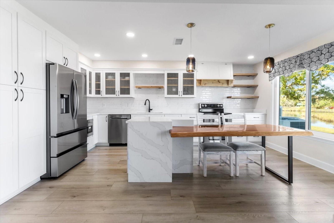
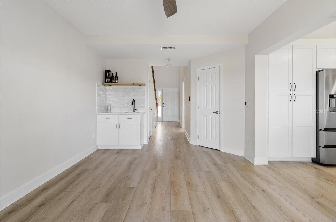
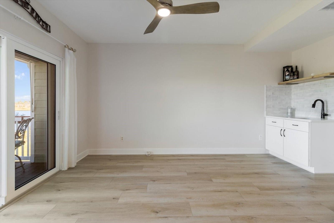

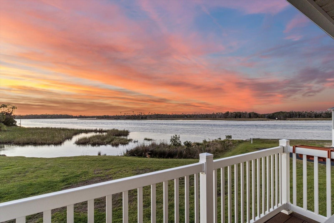
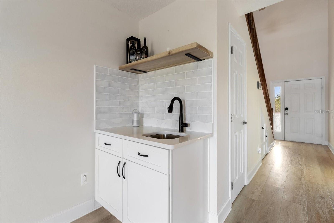
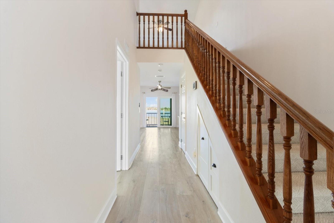
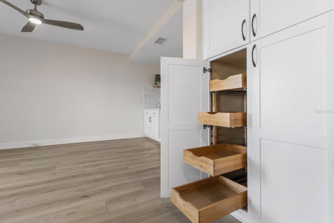
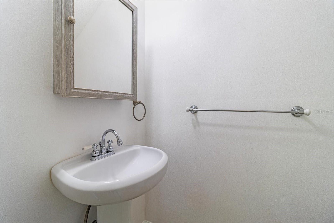
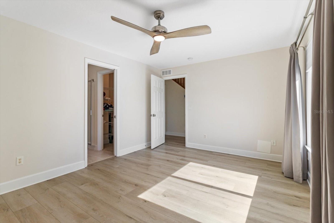
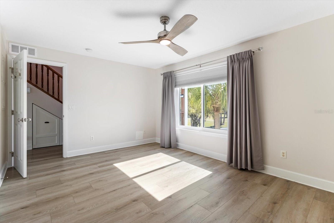
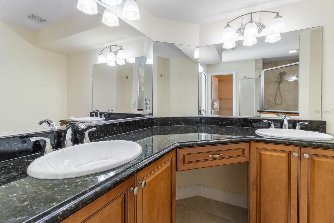
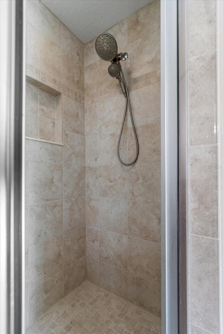
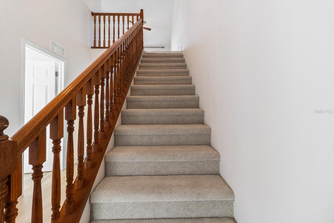
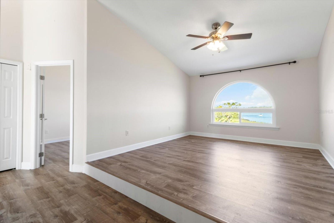
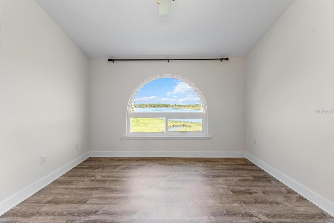
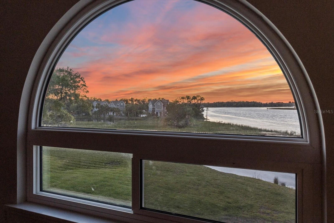
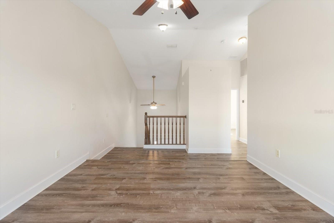
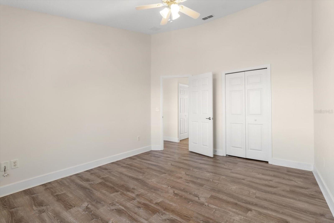
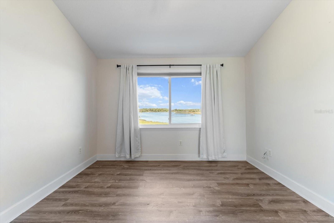
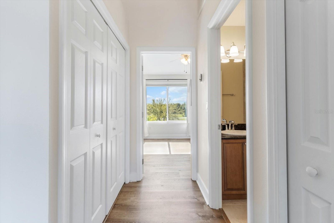
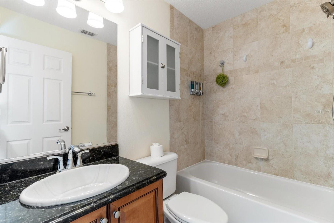

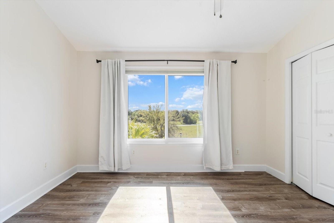
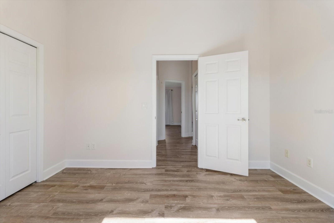
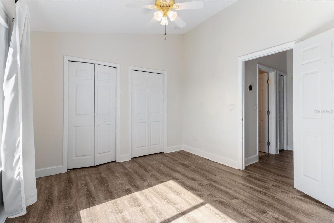
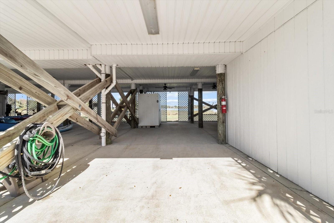
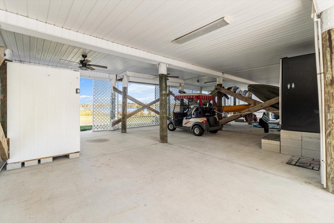
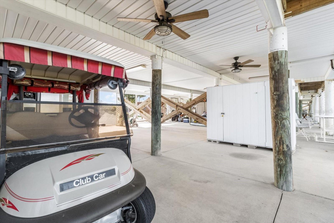
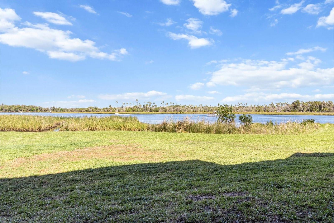
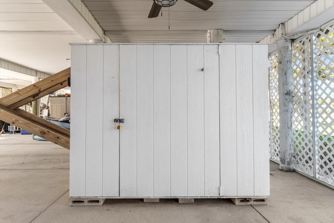

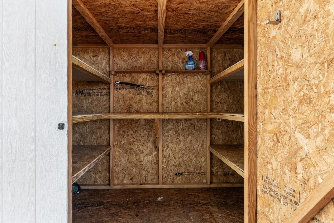
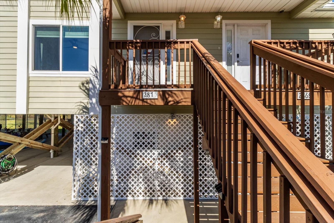
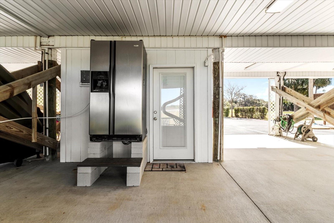
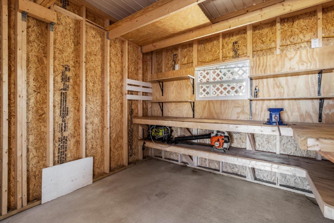
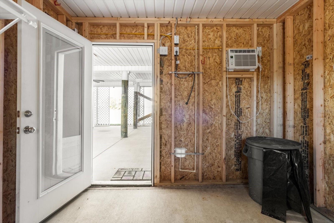
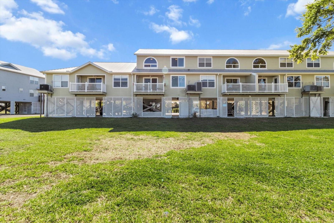
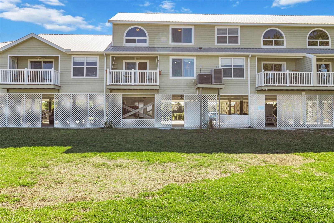
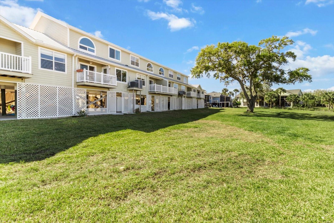
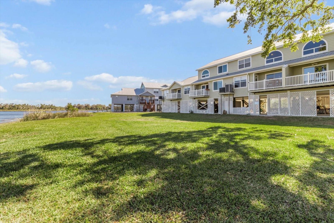
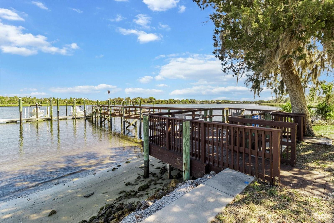
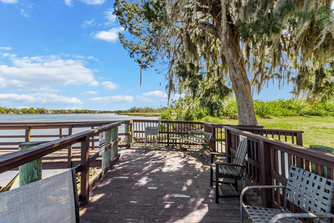
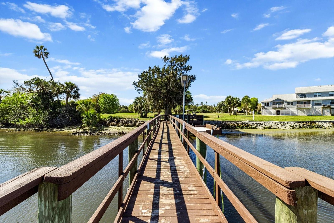
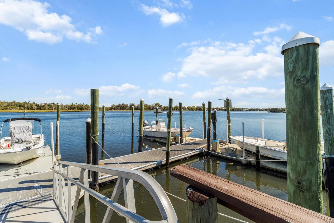
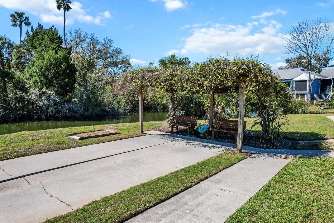
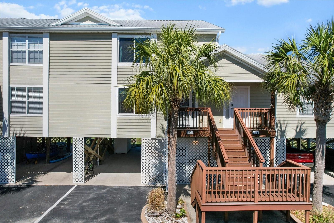
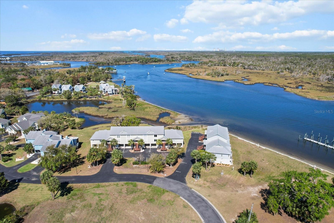
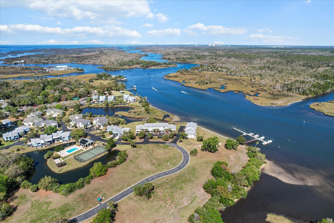

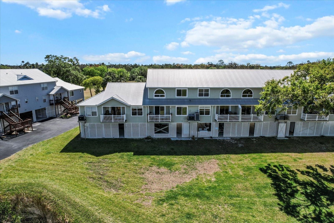
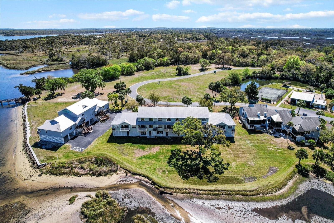
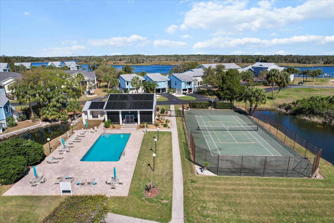
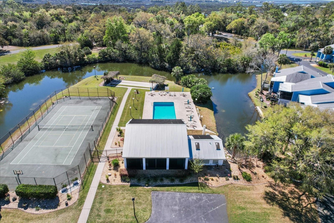
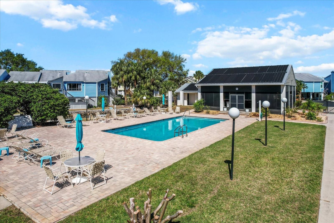
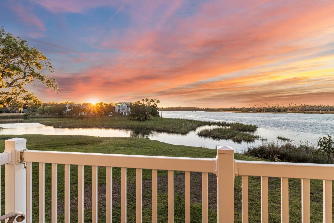
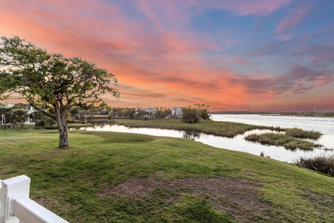
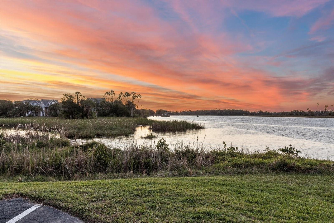
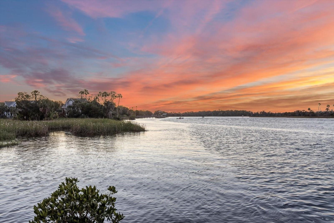
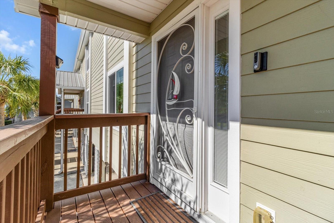

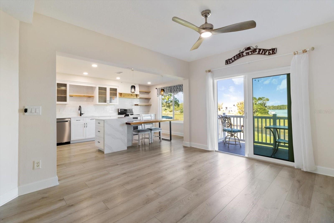
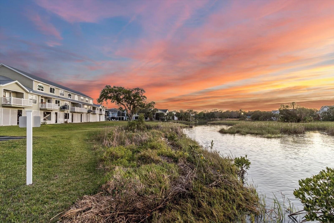
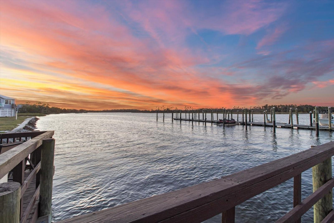
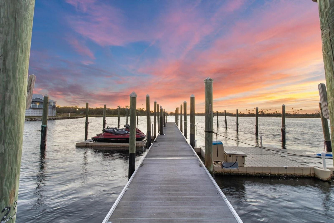
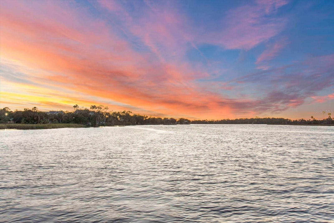
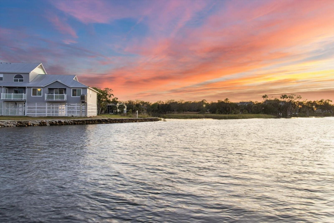
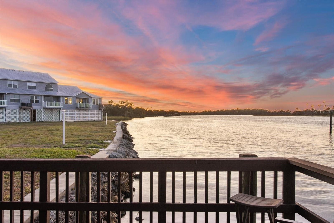
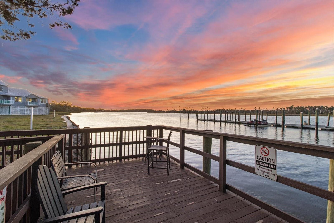
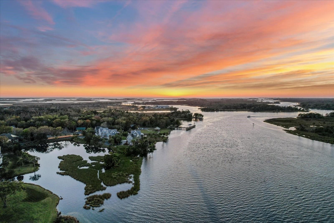
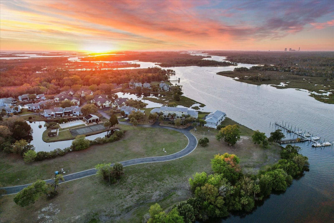
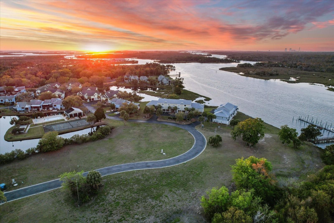
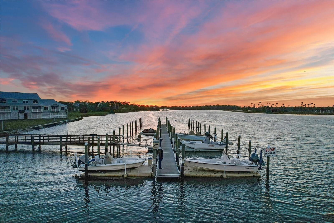
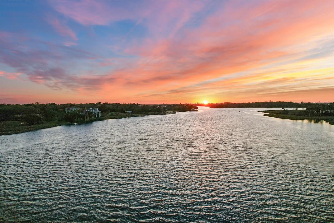
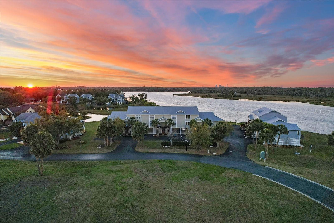
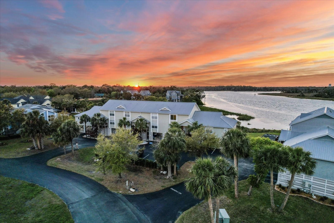
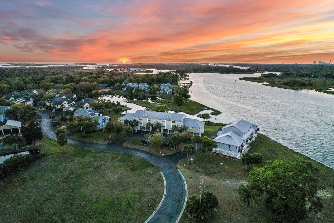
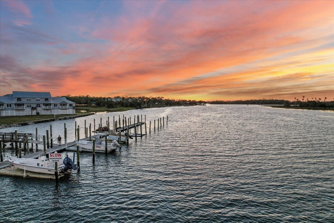
- MLS#: GC529564 ( Residential )
- Street Address: 2871 Rivers Edge Boulevard
- Viewed: 39
- Price: $599,000
- Price sqft: $221
- Waterfront: Yes
- Waterfront Type: River Front
- Year Built: 2007
- Bldg sqft: 2705
- Bedrooms: 3
- Total Baths: 3
- Full Baths: 2
- 1/2 Baths: 1
- Garage / Parking Spaces: 1
- Days On Market: 25
- Additional Information
- Geolocation: 28.9038 / -82.6323
- County: CITRUS
- City: CRYSTAL RIVER
- Zipcode: 34429
- Subdivision: River Cove Landings Condo
- Provided by: EQUITY REALTY OF PINELLAS INC
- Contact: BETH DAVIS
- 727-343-8100

- DMCA Notice
-
DescriptionLuxury condo living, with incredible upgrades and spectacular views of the Crystal River!! Welcome to the waterfront condo you've been dreaming of! This three bedroom, 2.5 bath condo features a stunning kitchen and fabulous views of the river. The elevation of this condo keeps your home high and dry so you can enjoy the waterfront lifestyle without the worry. As you enter this home, you will appreciate all the natural light. The living room features upgraded tile and a wet bar, just right for entertaining. The modern kitchen features new appliances, beautiful white cabinets with pull out drawers, white subway tile backsplash and gorgeous custom island with built in table. The built in table was custom made of cedar and truly is a work of art. Primary suite is on the main floor with beautiful bathroom and lots of natural light. Half bath under the staircase features a pedestal sink. Unique storage drawers under the stairs help maximize space and provide extra storage. Upstairs, the stunning views continue. Flex space can be used for an office, den, reading room, or more. Rear guest bedroom overlooks the beautiful Crystal River and features a closet. Guest bath is sleek and modern. Front guest bedroom overlooks the beautiful community grounds with views of coastal Palm Trees. Laundry space is also upstairs. Below the home is an open carport area, featuring two lockable storage areas. One has an air conditioning unit which can be used as a workshop. Additional refrigerator downstairs. Shared boat slip can be purchased for a 1 time fee of $10,000. This gated community has a beautiful clubhouse, spacious pool, tennis courts and monthly fees include roof, exterior building siding, yard maintenance, exterior pest control, exterior insurance and trash. Crystal River is a an award winning active, waterfront community with fabulous shops and restaurants, vibrant festivals, & an hour from Tampa Airport. You will enjoy boating, fishing, kayaking, biking & more. It's time to make your dreams come true. Shared dock can be purchased for $10,000 and a yearly fee of $60 thereafter. Dock slip is shared with 2 other interests. Trailer can be parked under the building. All measurements are approximate and should be verified by buyer
All
Similar
Features
Waterfront Description
- River Front
Appliances
- Dishwasher
- Disposal
- Dryer
- Electric Water Heater
- Microwave
- Range
- Refrigerator
- Washer
Home Owners Association Fee
- 0.00
Home Owners Association Fee Includes
- None
Carport Spaces
- 0.00
Close Date
- 2012-08-30
Cooling
- Central Air
Covered Spaces
- 0.00
Exterior Features
- Irrigation System
- Rain Gutters
Fencing
- Fenced
Flooring
- Brick
- Other
- Wood
Furnished
- Unfurnished
Garage Spaces
- 1.00
Heating
- Central
- Electric
Insurance Expense
- 0.00
Interior Features
- Attic
- Ceiling Fans(s)
- Crown Molding
- Eat-in Kitchen
- Kitchen/Family Room Combo
- Open Floorplan
- Solid Wood Cabinets
- Stone Counters
- Walk-In Closet(s)
- Wet Bar
- Window Treatments
Legal Description
- JUNGLE COUNTRY CLUB 4TH ADD BLK 9
- LOT 3
Levels
- One
Living Area
- 1227.00
Lot Features
- City Limits
- In County
- Paved
Area Major
- 33710 - St Pete/Crossroads
Net Operating Income
- 0.00
Open Parking Spaces
- 0.00
Other Expense
- 0.00
Other Structures
- Shed(s)
Parcel Number
- 18-31-16-44640-009-0030
Parking Features
- Boat
- Garage Door Opener
- Garage Faces Rear
- Garage Faces Side
- In Garage
- Parking Pad
- RV Carport
Pets Allowed
- Yes
Pool Features
- Child Safety Fence
- Indoor
- Screen Enclosure
Property Type
- Residential
Roof
- Membrane
Sewer
- Public Sewer
Style
- Florida
- Ranch
Tax Year
- 2011
Township
- 31
Utilities
- BB/HS Internet Available
- Cable Available
- Cable Connected
- Fire Hydrant
- Public
- Street Lights
Views
- 39
Virtual Tour Url
- http://instatour.propertypanorama.com/instaview/mfr/U7529564
Water Source
- Public
Year Built
- 1956
Zoning Code
- RES
Listing Data ©2025 Greater Fort Lauderdale REALTORS®
Listings provided courtesy of The Hernando County Association of Realtors MLS.
Listing Data ©2025 REALTOR® Association of Citrus County
Listing Data ©2025 Royal Palm Coast Realtor® Association
The information provided by this website is for the personal, non-commercial use of consumers and may not be used for any purpose other than to identify prospective properties consumers may be interested in purchasing.Display of MLS data is usually deemed reliable but is NOT guaranteed accurate.
Datafeed Last updated on April 27, 2025 @ 12:00 am
©2006-2025 brokerIDXsites.com - https://brokerIDXsites.com
Sign Up Now for Free!X
Call Direct: Brokerage Office: Mobile: 352.573.8561
Registration Benefits:
- New Listings & Price Reduction Updates sent directly to your email
- Create Your Own Property Search saved for your return visit.
- "Like" Listings and Create a Favorites List
* NOTICE: By creating your free profile, you authorize us to send you periodic emails about new listings that match your saved searches and related real estate information.If you provide your telephone number, you are giving us permission to call you in response to this request, even if this phone number is in the State and/or National Do Not Call Registry.
Already have an account? Login to your account.


