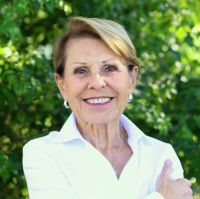
- Team Crouse
- Tropic Shores Realty
- "Always striving to exceed your expectations"
- Mobile: 352.573.8561
- 352.573.8561
- teamcrouse2014@gmail.com
Contact Mary M. Crouse
Schedule A Showing
Request more information
- Home
- Property Search
- Search results
- 4009 Clear Spring Road, Brooksville, FL 34604
Property Photos








































































- MLS#: 2253701 ( Residential )
- Street Address: 4009 Clear Spring Road
- Viewed: 38
- Price: $419,500
- Price sqft: $207
- Waterfront: No
- Year Built: 2019
- Bldg sqft: 2030
- Bedrooms: 3
- Total Baths: 2
- Full Baths: 2
- Garage / Parking Spaces: 2
- Additional Information
- Geolocation: 28 / -82
- County: HERNANDO
- City: Brooksville
- Zipcode: 34604
- Subdivision: Springwood Estates Unit Ii
- Elementary School: Moton
- Middle School: Powell
- High School: Nature Coast
- Provided by: BHHS Florida Properties Group

- DMCA Notice
-
Description(Active under contract.) Welcome to this beautifully unique 3 bedroom, 2 bath property situated on a quiet street in an extremely convenient and desirable location. Surrounded by executive houses in homeowner communities, this little hamlet does not have an HOA or CDD fees. Your future home offers over 2030 SF of beautiful entertainment space inside and a acre exterior oasis that will be the envy of every guest. This recently built (2019) home was designed with open living, flexible room concept that will allow you to structure space to your lifestyle. As you enter, the inviting vaulted ceilings space and light will cause you to immediately decompress from the day's activities. First, a convenient drop zone area will make it easy to slip into your favorite comfy slippers and enter the airy living room which overlooks your paradisaic exterior space through wide French doors. Attached is a large eating area connected to a fully equipped kitchen with breakfast bar and double pantry. Through the kitchen and also accessible (with very minor modification) from the entry area is a den or formal dining area. Let's not skip your private master bedroom retreat which offers abundant space with tray ceiling and a spacious master bathroom with user friendly walk in shower, soothing double vanity sink, walk in closet and soaking tub. Your other two well apportioned bedrooms share a hall bath with tub and shower. A laundry area with a wet sink and two car garage completes this recently built home. Keep in mind that this is not your cookie cutter new construction. Numerous upgrades were included during construction including large tile throughout, walnut cabinets, French doors, LED lighting, fully tiled bath and shower enclosures, ceiling fans in most rooms, individual AC return in each bedroom, as well as many other lifestyle enhancements installed over the past few years by proud owners. Speaking of lifestyle, the exterior offers a huge screen enclosed space of about 830 SF (of which 532 SF is covered), 250 SF fire pit and other spaces in your beautifully landscaped yard, all protected by attractive wood privacy fencing. Seemingly pulled out of a story book, a 240 ft storage shed also adorns your delightful backyard. This home is located near popular restaurants, boat ramps for access to the Gulf, prime fishing locations, and less than 5 minutes to the Veterans/Suncoast Parkway for direct access to the Tampa and the International Airport in less than 40 minutes. City water and underground utilities. Lovingly prepared and priced right just for you!
All
Similar
Features
Possible Terms
- Cash
- Conventional
Appliances
- Dishwasher
- Electric Range
- Electric Water Heater
- Ice Maker
- Microwave
- Plumbed For Ice Maker
- Refrigerator
Close Date
- 0000-00-00
Cooling
- Central Air
- Electric
Exterior Features
- Fire Pit
Fencing
- Back Yard
- Wood
Flooring
- Tile
Heating
- Central
- Electric
- Heat Pump
High School
- Nature Coast
Interior Features
- Breakfast Bar
- Breakfast Nook
- Ceiling Fan(s)
- Double Vanity
- Entrance Foyer
- Open Floorplan
- Pantry
- Smart Thermostat
- Vaulted Ceiling(s)
- Walk-In Closet(s)
- Split Plan
Legal Description
- Springwood Estates Unit Ii Blk 15 Lot 19
Levels
- One
Lot Features
- Cleared
- Few Trees
- Other
Middle School
- Powell
Other Structures
- Shed(s)
Parcel Number
- R14 223 18 3593 0015 0190
Parking Features
- Attached
- Garage
- Garage Door Opener
- Off Street
Property Type
- Residential
Road Frontage Type
- Other
Roof
- Shingle
School Elementary
- Moton
Sewer
- Septic Tank
Style
- Contemporary
Tax Year
- 2024
Utilities
- Cable Available
- Cable Connected
- Electricity Available
- Electricity Connected
- Water Available
- Water Connected
Views
- 38
Virtual Tour Url
- https://properties.admiredimage.com/sites/lkqknzp/unbranded
Water Source
- Public
Year Built
- 2019
Zoning Code
- PDP
Listing Data ©2025 Greater Fort Lauderdale REALTORS®
Listings provided courtesy of The Hernando County Association of Realtors MLS.
Listing Data ©2025 REALTOR® Association of Citrus County
Listing Data ©2025 Royal Palm Coast Realtor® Association
The information provided by this website is for the personal, non-commercial use of consumers and may not be used for any purpose other than to identify prospective properties consumers may be interested in purchasing.Display of MLS data is usually deemed reliable but is NOT guaranteed accurate.
Datafeed Last updated on June 7, 2025 @ 12:00 am
©2006-2025 brokerIDXsites.com - https://brokerIDXsites.com
Sign Up Now for Free!X
Call Direct: Brokerage Office: Mobile: 352.573.8561
Registration Benefits:
- New Listings & Price Reduction Updates sent directly to your email
- Create Your Own Property Search saved for your return visit.
- "Like" Listings and Create a Favorites List
* NOTICE: By creating your free profile, you authorize us to send you periodic emails about new listings that match your saved searches and related real estate information.If you provide your telephone number, you are giving us permission to call you in response to this request, even if this phone number is in the State and/or National Do Not Call Registry.
Already have an account? Login to your account.


