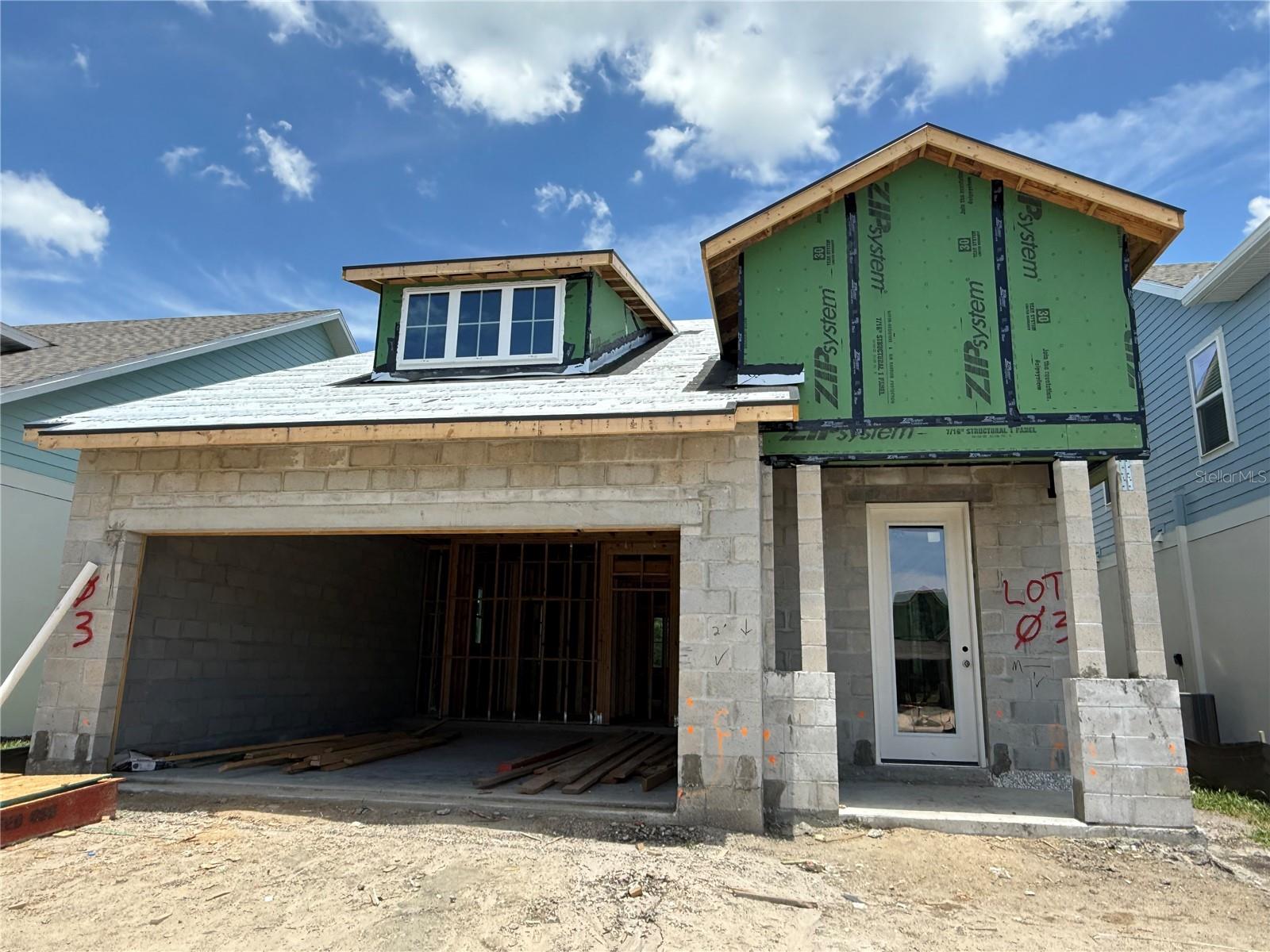
- Team Crouse
- Tropic Shores Realty
- "Always striving to exceed your expectations"
- Mobile: 352.573.8561
- 352.573.8561
- teamcrouse2014@gmail.com
Contact Mary M. Crouse
Schedule A Showing
Request more information
- Home
- Property Search
- Search results
- 7963 Chandler Lake Court, HUDSON, FL 34667
Property Photos





- MLS#: R4909483 ( Residential )
- Street Address: 7963 Chandler Lake Court
- Viewed: 7
- Price: $379,900
- Price sqft: $209
- Waterfront: No
- Year Built: 2025
- Bldg sqft: 1819
- Bedrooms: 3
- Total Baths: 3
- Full Baths: 2
- 1/2 Baths: 1
- Garage / Parking Spaces: 2
- Days On Market: 13
- Additional Information
- Geolocation: 28.3607 / -82.6832
- County: PASCO
- City: HUDSON
- Zipcode: 34667
- Subdivision: Emerald Fields
- Elementary School: Hudson Primary Academy (K
- Middle School: Hudson Academy (
- High School: Fivay
- Provided by: ON POINT REALTY INC.

- DMCA Notice
-
DescriptionPre Construction. To be built. Shoreline Model | 3 Beds | 2.5 Baths | 2 Car Smart Garage The all new Shoreline Model offers an ideal layout with 3 bedrooms, 2.5 bathrooms, and a two car smart garage. This home is loaded with premium features including a full security system, 2" blinds throughout, and a double covered lanai with two ceiling fansperfect for outdoor living and entertaining. Step inside to find Luxury Vinyl Plank (LVP) flooring throughout and a bright, open concept floor plan. The gourmet eat in kitchen boasts 42 soft close cabinets, Whitehaven quartz countertops, stainless steel appliances, a grey tiled backsplash, a large island, and a walk in pantry. The window filled family room features an 8' tall triple slider door that opens to the lanai, enhancing indoor outdoor flow. The inviting owners suite is conveniently located on the main level, with a huge walk in closet, and a spa inspired bath with dual raised vanities, quartz countertops, and a beautifully tiled shower with a framed glass door. The stairs have elegant wrought iron railings, adding a touch of sophistication. Upstairs, enjoy two oversized bedrooms each with large walk in closets and a spacious loft/game roomperfect for entertaining or as a home office. Up to $15,000 in closing cost and 1 year of HOA paid by seller when using preferred lenderask agent for details.
All
Similar
Features
Appliances
- Dishwasher
- Disposal
- Electric Water Heater
- Ice Maker
- Microwave
- Range
- Refrigerator
Association Amenities
- Clubhouse
- Maintenance
- Pickleball Court(s)
- Playground
- Pool
Home Owners Association Fee
- 250.00
Home Owners Association Fee Includes
- Pool
- Maintenance Structure
- Maintenance Grounds
- Other
Association Name
- Caroline Roeber
Builder Model
- GULFSIDE
Carport Spaces
- 0.00
Close Date
- 0000-00-00
Cooling
- Central Air
Country
- US
Covered Spaces
- 0.00
Exterior Features
- Lighting
- Sprinkler Metered
Flooring
- Luxury Vinyl
Garage Spaces
- 2.00
Heating
- Electric
High School
- Fivay High-PO
Insurance Expense
- 0.00
Interior Features
- Attic Ventilator
- Built-in Features
- Ceiling Fans(s)
- Crown Molding
- Eat-in Kitchen
- High Ceilings
- Kitchen/Family Room Combo
- Open Floorplan
- Primary Bedroom Main Floor
Legal Description
- Emerald Fields Lot 3
Levels
- Two
Living Area
- 1819.00
Lot Features
- Landscaped
- Near Golf Course
- Near Marina
- Near Public Transit
- Private
- Sidewalk
- Paved
Middle School
- Hudson Academy ( 4-8)
Area Major
- 34667 - Hudson/Bayonet Point/Port Richey
Net Operating Income
- 0.00
New Construction Yes / No
- Yes
Occupant Type
- Vacant
Open Parking Spaces
- 0.00
Other Expense
- 0.00
Parcel Number
- 34-24-16-0240-00000-0030
Parking Features
- Driveway
- Garage Door Opener
- Ground Level
Pets Allowed
- Yes
Possession
- Close Of Escrow
Property Condition
- Pre-Construction
Property Type
- Residential
Roof
- Shingle
School Elementary
- Hudson Primary Academy (K-3)
Sewer
- Public Sewer
Style
- Traditional
Tax Year
- 2025
Township
- 24
Utilities
- BB/HS Internet Available
- Cable Available
- Electricity Connected
- Phone Available
- Sprinkler Meter
- Water Connected
Water Source
- Public
Year Built
- 2025
Zoning Code
- RESI
Listing Data ©2025 Greater Fort Lauderdale REALTORS®
Listings provided courtesy of The Hernando County Association of Realtors MLS.
Listing Data ©2025 REALTOR® Association of Citrus County
Listing Data ©2025 Royal Palm Coast Realtor® Association
The information provided by this website is for the personal, non-commercial use of consumers and may not be used for any purpose other than to identify prospective properties consumers may be interested in purchasing.Display of MLS data is usually deemed reliable but is NOT guaranteed accurate.
Datafeed Last updated on June 28, 2025 @ 12:00 am
©2006-2025 brokerIDXsites.com - https://brokerIDXsites.com
Sign Up Now for Free!X
Call Direct: Brokerage Office: Mobile: 352.573.8561
Registration Benefits:
- New Listings & Price Reduction Updates sent directly to your email
- Create Your Own Property Search saved for your return visit.
- "Like" Listings and Create a Favorites List
* NOTICE: By creating your free profile, you authorize us to send you periodic emails about new listings that match your saved searches and related real estate information.If you provide your telephone number, you are giving us permission to call you in response to this request, even if this phone number is in the State and/or National Do Not Call Registry.
Already have an account? Login to your account.


