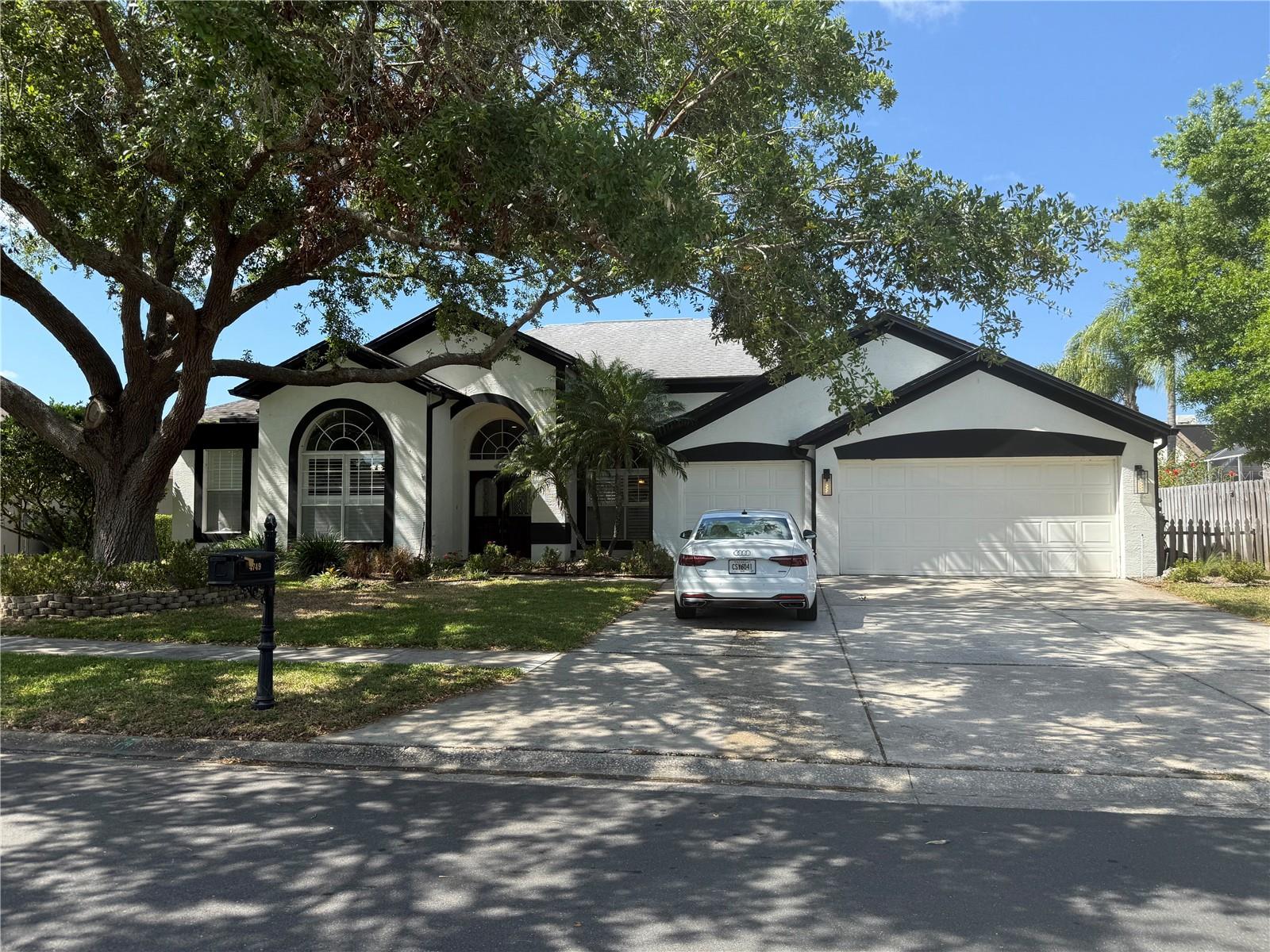
- Team Crouse
- Tropic Shores Realty
- "Always striving to exceed your expectations"
- Mobile: 352.573.8561
- 352.573.8561
- teamcrouse2014@gmail.com
Contact Mary M. Crouse
Schedule A Showing
Request more information
- Home
- Property Search
- Search results
- 4749 Stoneview Circle, OLDSMAR, FL 34677
Property Photos




























































- MLS#: V4942261 ( Residential )
- Street Address: 4749 Stoneview Circle
- Viewed: 117
- Price: $769,000
- Price sqft: $209
- Waterfront: Yes
- Waterfront Type: Pond
- Year Built: 1993
- Bldg sqft: 3672
- Bedrooms: 4
- Total Baths: 3
- Full Baths: 3
- Days On Market: 64
- Additional Information
- Geolocation: 28.0717 / -82.6931
- County: PINELLAS
- City: OLDSMAR
- Zipcode: 34677
- Subdivision: Stonebriar
- Elementary School: Cypress Woods
- Middle School: Carwise
- High School: East Lake
- Provided by: LANDSHARK REALTY

- DMCA Notice
-
Description** PRICE IMPROVEMENT**SELLERS MOTIVATED**Nestled in a quiet family friendly neighborhood, with A rated schools. This beautiful pool home, maintained 4 bedroom, 3 bathroom offers the perfect blend of comfort and style. As you step inside to the foyer, you're welcomed by an expansive open concept living space highlighted by soaring ceilings. porcelain tile floors and oversized windows and sliding doors that flood the home with natural light. The heart of the home has a large kitchen, featuring sleek quartz countertops, a spacious kitchen island with bar seating, with two pop up USB, Power to charge your phone. Stainless steel appliances, built in microwave, farmhouse sink, garbage disposal, and ample cabinetry perfect for both casual meals and entertaining. Adjacent the kitchen, the cozy family room creates a warm and inviting atmosphere, with three panel multi slide doors. The primary suite is a private retreat with a luxurious en suite bathroom, including a soaking tub, dual vanities, and two walk in closets. This floor plan provides privacy for family and guests with ideal placement with two having their own en suite bathrooms, the third with access to pool bath. Bonus room for an office or fifth bedroom. Laundry room with utility sink and plenty of cabinet space.Step outside to a beautifully landscaped backyard complete with new screened in lanai with pavers and 6' solar pool with solar cover, new pool filter. Ideal for outdoor dining and relaxation. The glass sliders surrounding the pool and lanai allow for cascades to the outdoor living space. Additional highlights include a three car garage, smart thermostat. New roof 2017, new 5 ton HVAC 2024, new windows Plantation Shutters 2023, new solar panels 2021, new led recessed lighting throughout. Enjoy a wide array of amentieis with Ardea Country Club memberships featuring 2 golf courses, tennis and pickle ball, fitness center, 2 pool, dining and special events. Convenient to Tampa Airport, award winning beaches, professional sporting events, concerts, fine dining, shops and parks.
All
Similar
Features
Waterfront Description
- Pond
Appliances
- Dishwasher
- Dryer
- Electric Water Heater
- Ice Maker
- Microwave
- Range
- Refrigerator
- Washer
Association Amenities
- Clubhouse
- Fitness Center
- Tennis Court(s)
Home Owners Association Fee
- 352.00
Home Owners Association Fee Includes
- Trash
Association Name
- Mngmt.Assoc/Stonebriar Improvement Associates Inc.
Association Phone
- 813-433-2000
Carport Spaces
- 0.00
Close Date
- 0000-00-00
Cooling
- Central Air
Country
- US
Covered Spaces
- 0.00
Exterior Features
- French Doors
- Sliding Doors
Flooring
- Ceramic Tile
- Tile
Garage Spaces
- 3.00
Heating
- Central
- Electric
High School
- East Lake High-PN
Insurance Expense
- 0.00
Interior Features
- Cathedral Ceiling(s)
- Ceiling Fans(s)
- Eat-in Kitchen
- High Ceilings
- Kitchen/Family Room Combo
- Open Floorplan
- Primary Bedroom Main Floor
- Split Bedroom
- Walk-In Closet(s)
- Window Treatments
Legal Description
- STONEBRIAR LOT 50
Levels
- One
Living Area
- 2763.00
Lot Features
- Paved
Middle School
- Carwise Middle-PN
Area Major
- 34677 - Oldsmar
Net Operating Income
- 0.00
Occupant Type
- Owner
Open Parking Spaces
- 0.00
Other Expense
- 0.00
Parcel Number
- 03-28-16-85508-000-0500
Parking Features
- Driveway
Pets Allowed
- Cats OK
- Dogs OK
Pool Features
- In Ground
- Screen Enclosure
- Solar Cover
Property Type
- Residential
Roof
- Shingle
School Elementary
- Cypress Woods Elementary-PN
Sewer
- Public Sewer
Tax Year
- 2024
Township
- 28
Utilities
- Cable Available
- Electricity Connected
- Public
- Sewer Connected
- Underground Utilities
- Water Connected
Views
- 117
Virtual Tour Url
- https://www.propertypanorama.com/instaview/stellar/V4942261
Water Source
- Public
Year Built
- 1993
Zoning Code
- RESI
Listing Data ©2025 Greater Fort Lauderdale REALTORS®
Listings provided courtesy of The Hernando County Association of Realtors MLS.
Listing Data ©2025 REALTOR® Association of Citrus County
Listing Data ©2025 Royal Palm Coast Realtor® Association
The information provided by this website is for the personal, non-commercial use of consumers and may not be used for any purpose other than to identify prospective properties consumers may be interested in purchasing.Display of MLS data is usually deemed reliable but is NOT guaranteed accurate.
Datafeed Last updated on June 25, 2025 @ 12:00 am
©2006-2025 brokerIDXsites.com - https://brokerIDXsites.com
Sign Up Now for Free!X
Call Direct: Brokerage Office: Mobile: 352.573.8561
Registration Benefits:
- New Listings & Price Reduction Updates sent directly to your email
- Create Your Own Property Search saved for your return visit.
- "Like" Listings and Create a Favorites List
* NOTICE: By creating your free profile, you authorize us to send you periodic emails about new listings that match your saved searches and related real estate information.If you provide your telephone number, you are giving us permission to call you in response to this request, even if this phone number is in the State and/or National Do Not Call Registry.
Already have an account? Login to your account.


