
- Team Crouse
- Tropic Shores Realty
- "Always striving to exceed your expectations"
- Mobile: 352.573.8561
- 352.573.8561
- teamcrouse2014@gmail.com
Contact Mary M. Crouse
Schedule A Showing
Request more information
- Home
- Property Search
- Search results
- 8515 Gospel Island Road, INVERNESS, FL 34450
Property Photos
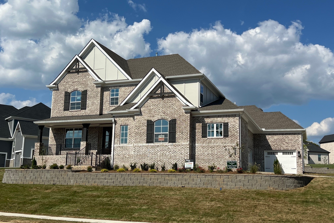

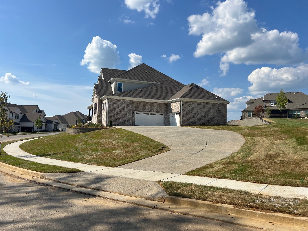
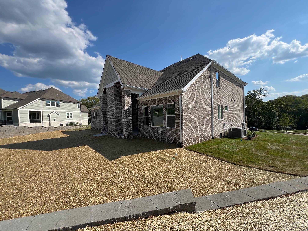
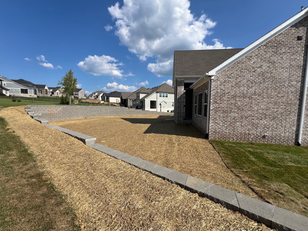
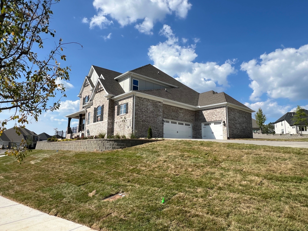
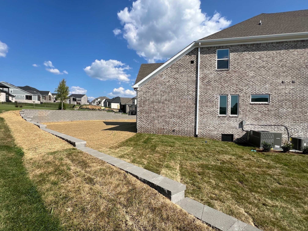
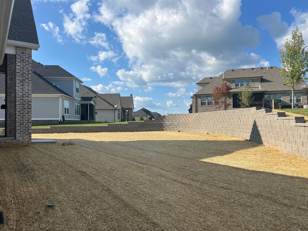
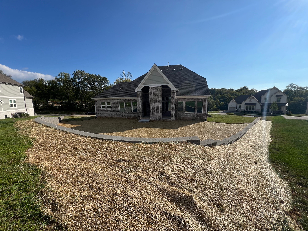
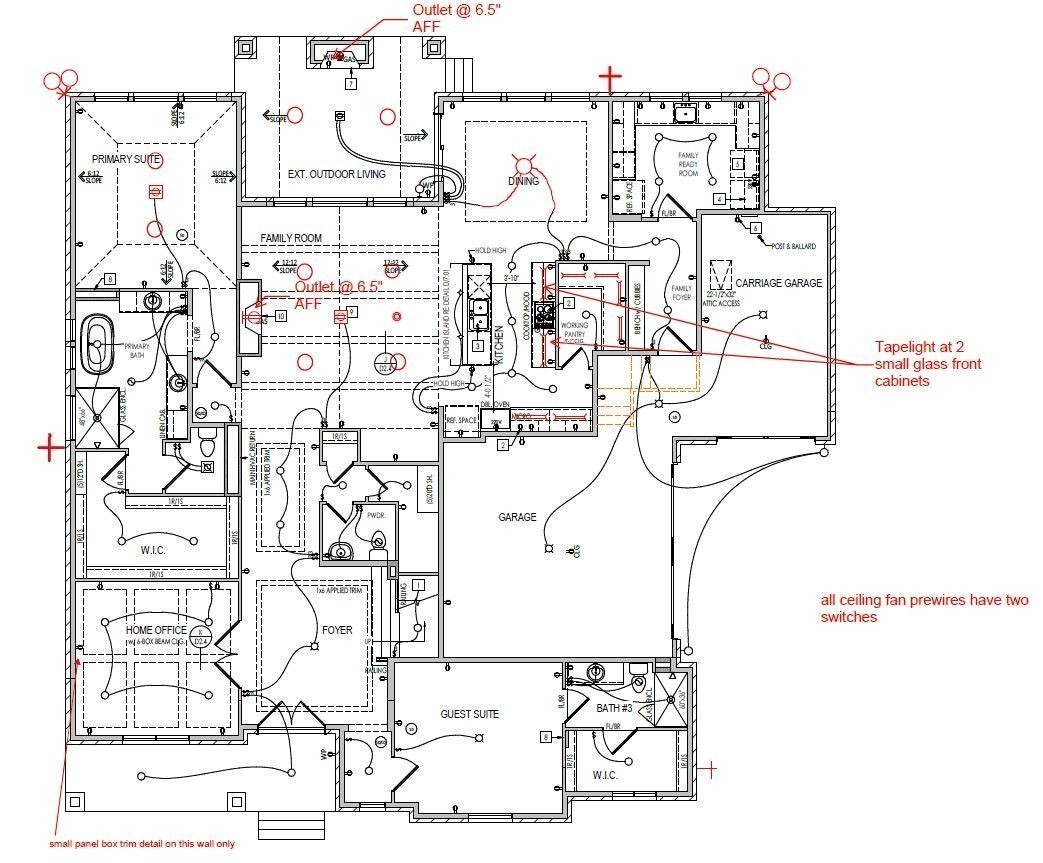
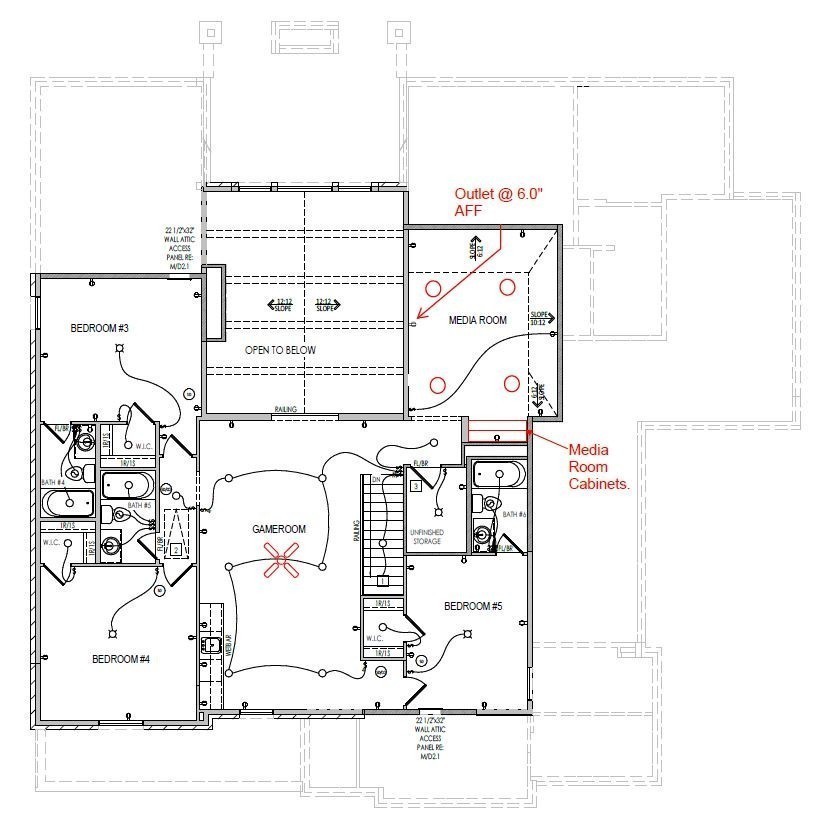
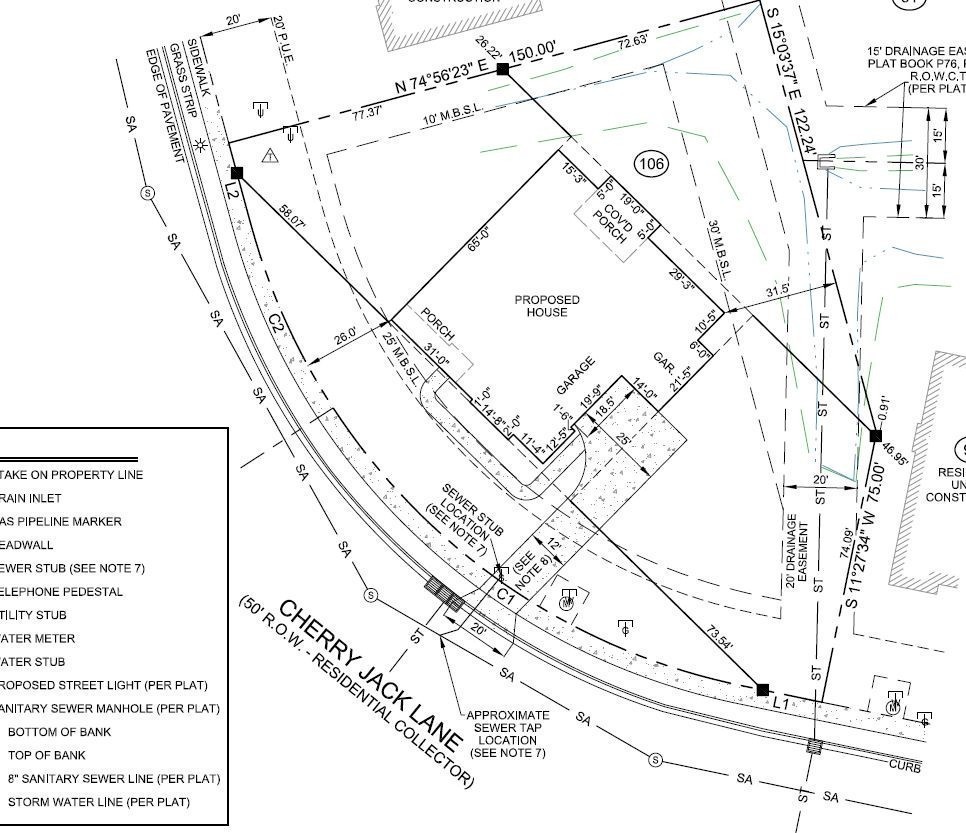
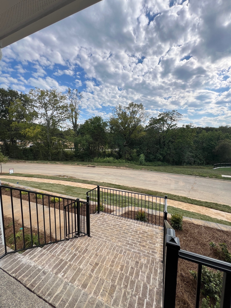
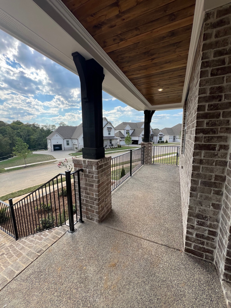
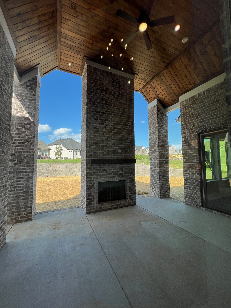

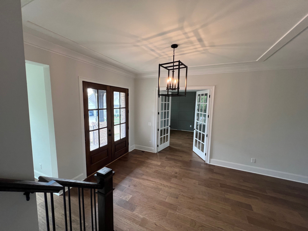
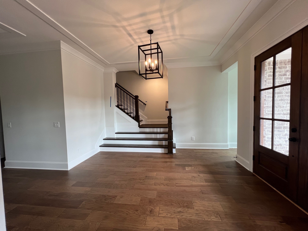
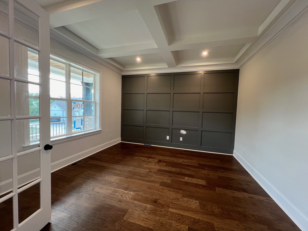
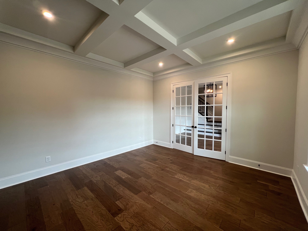
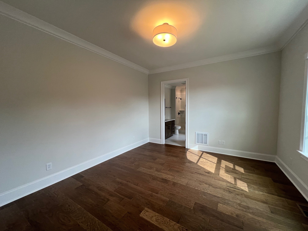
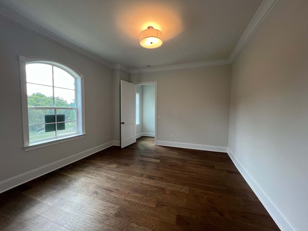
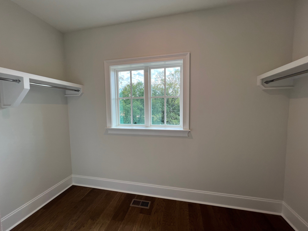
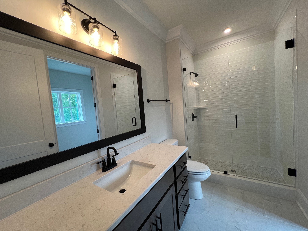
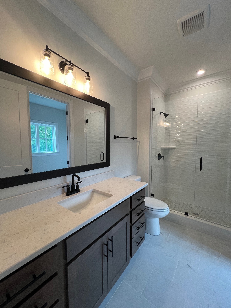
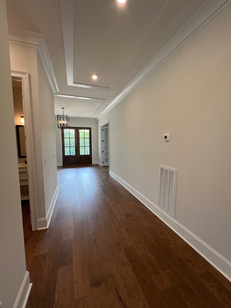
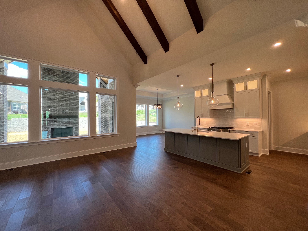
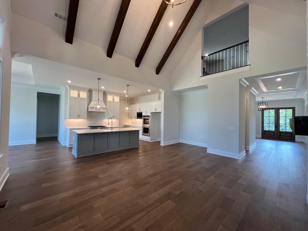
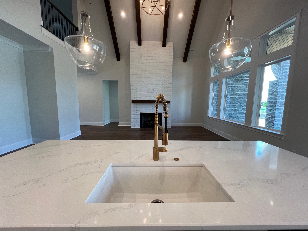
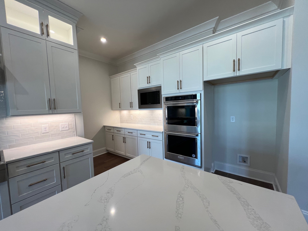
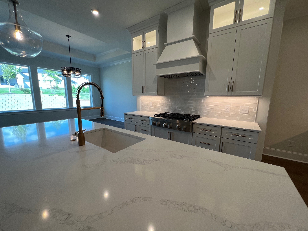
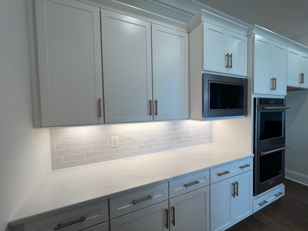
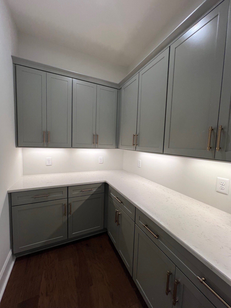
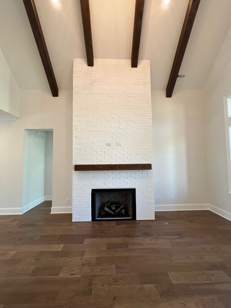
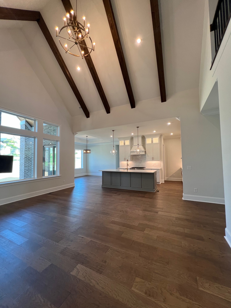
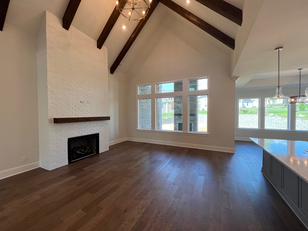
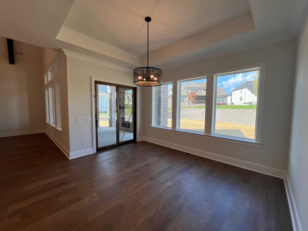
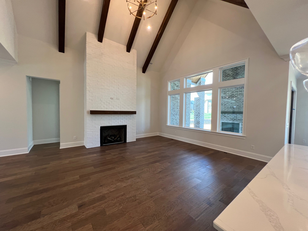
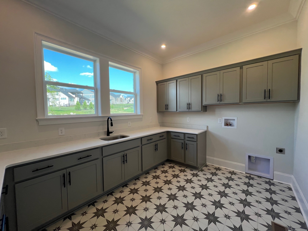
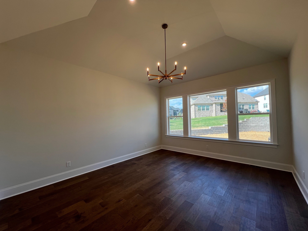
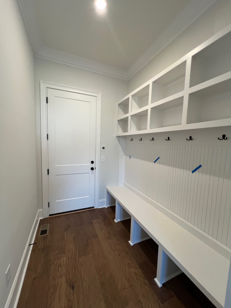
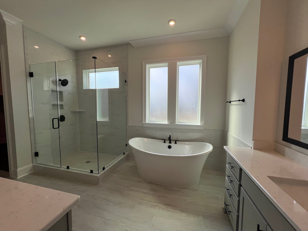
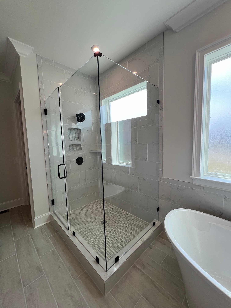
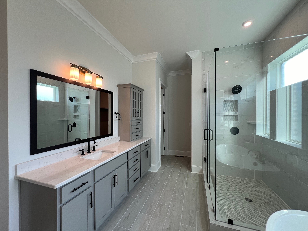
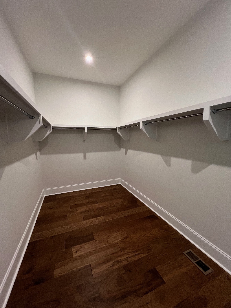
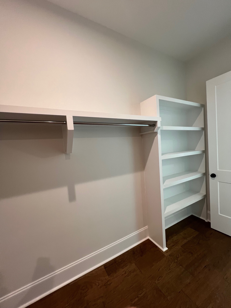
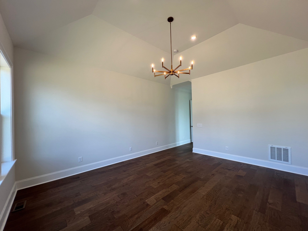
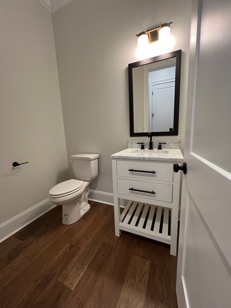
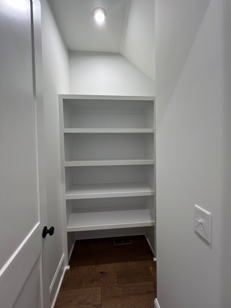
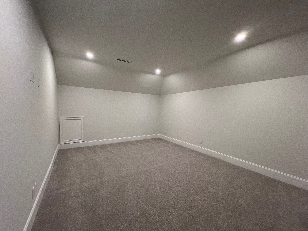
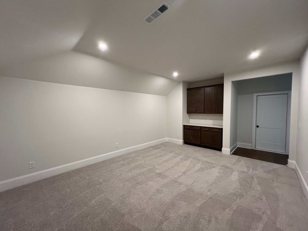
- MLS#: OM702624 ( Residential )
- Street Address: 8515 Gospel Island Road
- Viewed: 6
- Price: $240,000
- Price sqft: $109
- Waterfront: Yes
- Wateraccess: Yes
- Waterfront Type: Canal - Freshwater,Lake Front,Lake Privileges
- Year Built: 1988
- Bldg sqft: 2210
- Bedrooms: 3
- Total Baths: 2
- Full Baths: 2
- Garage / Parking Spaces: 2
- Days On Market: 4
- Additional Information
- Geolocation: 28.86 / -82.2926
- County: CITRUS
- City: INVERNESS
- Zipcode: 34450
- Subdivision: Lockshire Park Rep
- Elementary School: Inverness Primary
- Middle School: Inverness
- High School: Citrus
- Provided by: KELLER WILLIAMS REALTY-ELITE P
- Contact: Tomika Spires-Hanssen
- 352-419-0200

- DMCA Notice
-
DescriptionUNREPAIRED SINK HOLE HOME (Reports & costs on file therefore cash or conventional financing only home priced to accommodate need for updates and repairs.) Discover this charming 3 bedroom, 2 bathroom waterfront home, ideally located just minutes from the heart of downtown Inverness. Nestled in a serene setting, this property offers the perfect blend of comfort, convenience, and scenic views. The interior provides a welcoming split floor plan featuring vaulted ceilings, spacious living room with bay window, eat in kitchen, a spacious family room, primary suite with a full ensuite bathroom and a walk in closet. Outdoor features include a rear screened porch perfect for relaxing, a detached shed for additional storage, a 2 car garage, and a 1 car attached carport. Whether you're enjoying the waterfront lifestyle or heading into town for dining and shopping, this home offers the best of both worlds. Don't miss the opportunity to own this charming Inverness retreat!
All
Similar
Features
Waterfront Description
- Canal - Freshwater
- Lake Front
- Lake Privileges
Appliances
- Dryer
- Range
- Range Hood
- Refrigerator
- Washer
- Water Softener
Home Owners Association Fee
- 0.00
Carport Spaces
- 0.00
Close Date
- 0000-00-00
Cooling
- Central Air
Country
- US
Covered Spaces
- 0.00
Exterior Features
- Lighting
- Rain Gutters
Fencing
- Chain Link
Flooring
- Laminate
- Tile
Garage Spaces
- 2.00
Heating
- Electric
High School
- Citrus High School
Insurance Expense
- 0.00
Interior Features
- Ceiling Fans(s)
- Open Floorplan
- Split Bedroom
- Vaulted Ceiling(s)
- Walk-In Closet(s)
Legal Description
- REPLAT OF BLK 16 LOCHSHIRE PARK PB 5 PG 79 LOT 7
Levels
- One
Living Area
- 1585.00
Lot Features
- Paved
Middle School
- Inverness Middle School
Area Major
- 34450 - Inverness
Net Operating Income
- 0.00
Occupant Type
- Vacant
Open Parking Spaces
- 0.00
Other Expense
- 0.00
Parcel Number
- 20E-19S-03-0010-00000-0070
Parking Features
- Driveway
Pets Allowed
- Yes
Possession
- Close Of Escrow
Property Type
- Residential
Roof
- Shingle
School Elementary
- Inverness Primary School
Sewer
- Septic Tank
Tax Year
- 2024
Township
- 19S
Utilities
- Electricity Connected
- Water Connected
Virtual Tour Url
- https://www.propertypanorama.com/instaview/stellar/OM702624
Water Source
- Well
Year Built
- 1988
Zoning Code
- CLR
Listing Data ©2025 Greater Fort Lauderdale REALTORS®
Listings provided courtesy of The Hernando County Association of Realtors MLS.
Listing Data ©2025 REALTOR® Association of Citrus County
Listing Data ©2025 Royal Palm Coast Realtor® Association
The information provided by this website is for the personal, non-commercial use of consumers and may not be used for any purpose other than to identify prospective properties consumers may be interested in purchasing.Display of MLS data is usually deemed reliable but is NOT guaranteed accurate.
Datafeed Last updated on June 9, 2025 @ 12:00 am
©2006-2025 brokerIDXsites.com - https://brokerIDXsites.com
Sign Up Now for Free!X
Call Direct: Brokerage Office: Mobile: 352.573.8561
Registration Benefits:
- New Listings & Price Reduction Updates sent directly to your email
- Create Your Own Property Search saved for your return visit.
- "Like" Listings and Create a Favorites List
* NOTICE: By creating your free profile, you authorize us to send you periodic emails about new listings that match your saved searches and related real estate information.If you provide your telephone number, you are giving us permission to call you in response to this request, even if this phone number is in the State and/or National Do Not Call Registry.
Already have an account? Login to your account.


