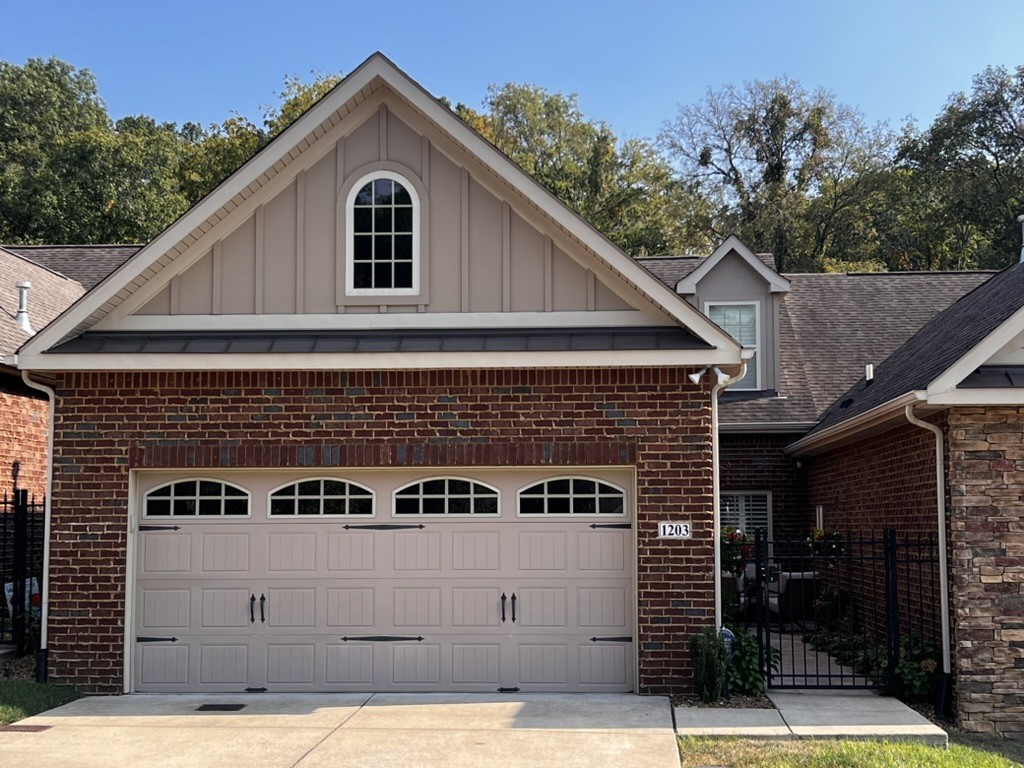
- Team Crouse
- Tropic Shores Realty
- "Always striving to exceed your expectations"
- Mobile: 352.573.8561
- 352.573.8561
- teamcrouse2014@gmail.com
Contact Mary M. Crouse
Schedule A Showing
Request more information
- Home
- Property Search
- Search results
- 7018 Foxdale Drive, CITRUS SPRINGS, FL 34434
Property Photos












































- MLS#: OM700791 ( Residential )
- Street Address: 7018 Foxdale Drive
- Viewed: 1
- Price: $269,900
- Price sqft: $127
- Waterfront: No
- Year Built: 2025
- Bldg sqft: 2121
- Bedrooms: 3
- Total Baths: 2
- Full Baths: 2
- Garage / Parking Spaces: 2
- Days On Market: 43
- Additional Information
- Geolocation: 28.9661 / -82.4393
- County: CITRUS
- City: CITRUS SPRINGS
- Zipcode: 34434
- Subdivision: Citrus Springs
- Provided by: EPIQUE REALTY, INC.
- Contact: Teresa Boozer
- 888-893-3537

- DMCA Notice
-
DescriptionUnder Construction. Welcome to this BRAND NEW beautifully designed 3 bedroom, 2 bathroom, 2 car garage home in the peaceful community of Citrus Springs. Offering a perfect blend of modern comfort and functional design. Step inside to discover stunning LVP flooring throughout, spacious eat in kitchen, complete with stainless steel appliances, sleek quartz countertops, and large pantry. The adjacent great room is equally inviting, with plenty of space for relaxation and entertainment, plus sliding glass doors that bring the outdoors in. The generously sized primary bedroom features a walk in closet and a luxurious ensuite bathroom with a tiled step in shower, dual sinks, and elegant quartz countertops. A convenient mud room leads directly into the laundry room, adding to the home's practical design. With tons of storage options throughout and a 2 car garage, this home offers everything you need and more. Enjoy the covered front porch along with the covered lanai overlooking the backyard. Home due to be completed by the end of May. Don't miss the opportunity to make this your new home!
All
Similar
Features
Appliances
- Dishwasher
- Electric Water Heater
- Microwave
- Range
- Refrigerator
Home Owners Association Fee
- 0.00
Builder Model
- None
Builder Name
- HOMETOWN BUILDERS AND CONSTRUCTION LLC
Carport Spaces
- 0.00
Close Date
- 0000-00-00
Cooling
- Central Air
Country
- US
Covered Spaces
- 0.00
Exterior Features
- Sidewalk
Flooring
- Ceramic Tile
- Luxury Vinyl
Garage Spaces
- 2.00
Heating
- Central
- Electric
Insurance Expense
- 0.00
Interior Features
- Ceiling Fans(s)
- Open Floorplan
- Primary Bedroom Main Floor
- Stone Counters
- Vaulted Ceiling(s)
- Walk-In Closet(s)
Legal Description
- CITRUS SPGS UNIT 13 PB 6 PG 98 LOT 13 BLK 997
Levels
- One
Living Area
- 1462.00
Area Major
- 34434 - Dunnellon/Citrus Springs
Net Operating Income
- 0.00
New Construction Yes / No
- Yes
Occupant Type
- Vacant
Open Parking Spaces
- 0.00
Other Expense
- 0.00
Parcel Number
- 18E-17S-10-0130-09970-0130
Property Condition
- Under Construction
Property Type
- Residential
Roof
- Shingle
Sewer
- Septic Tank
Tax Year
- 2024
Township
- 17
Utilities
- Cable Available
- Electricity Connected
Virtual Tour Url
- https://www.propertypanorama.com/instaview/stellar/OM700791
Water Source
- Public
Year Built
- 2025
Zoning Code
- PDR
Listing Data ©2025 Greater Fort Lauderdale REALTORS®
Listings provided courtesy of The Hernando County Association of Realtors MLS.
Listing Data ©2025 REALTOR® Association of Citrus County
Listing Data ©2025 Royal Palm Coast Realtor® Association
The information provided by this website is for the personal, non-commercial use of consumers and may not be used for any purpose other than to identify prospective properties consumers may be interested in purchasing.Display of MLS data is usually deemed reliable but is NOT guaranteed accurate.
Datafeed Last updated on June 16, 2025 @ 12:00 am
©2006-2025 brokerIDXsites.com - https://brokerIDXsites.com
Sign Up Now for Free!X
Call Direct: Brokerage Office: Mobile: 352.573.8561
Registration Benefits:
- New Listings & Price Reduction Updates sent directly to your email
- Create Your Own Property Search saved for your return visit.
- "Like" Listings and Create a Favorites List
* NOTICE: By creating your free profile, you authorize us to send you periodic emails about new listings that match your saved searches and related real estate information.If you provide your telephone number, you are giving us permission to call you in response to this request, even if this phone number is in the State and/or National Do Not Call Registry.
Already have an account? Login to your account.


