
- Team Crouse
- Tropic Shores Realty
- "Always striving to exceed your expectations"
- Mobile: 352.573.8561
- 352.573.8561
- teamcrouse2014@gmail.com
Contact Mary M. Crouse
Schedule A Showing
Request more information
- Home
- Property Search
- Search results
- 6212 Abbott Station Drive, ZEPHYRHILLS, FL 33542
Property Photos
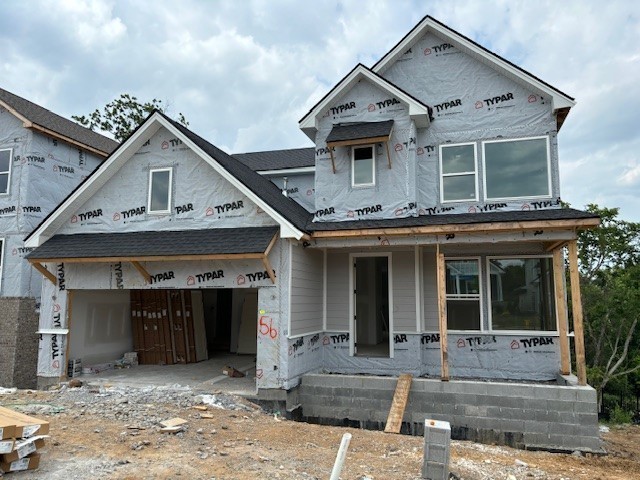

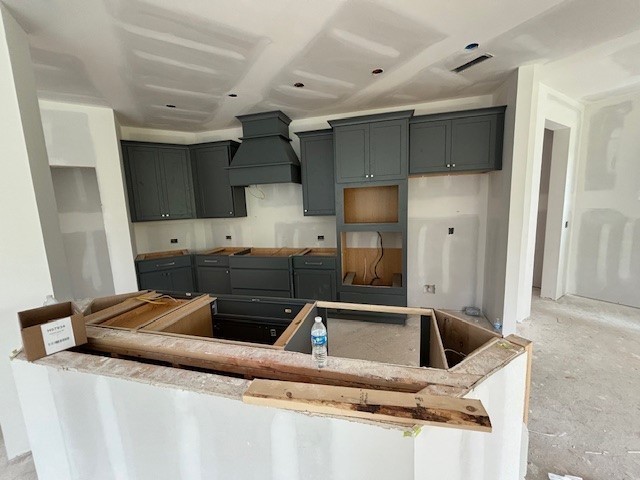
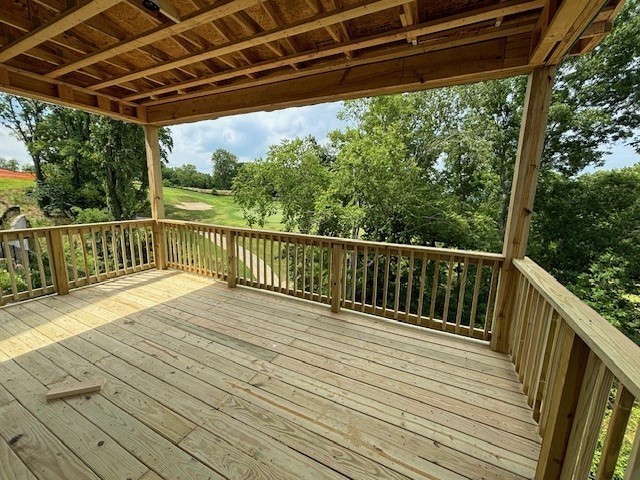

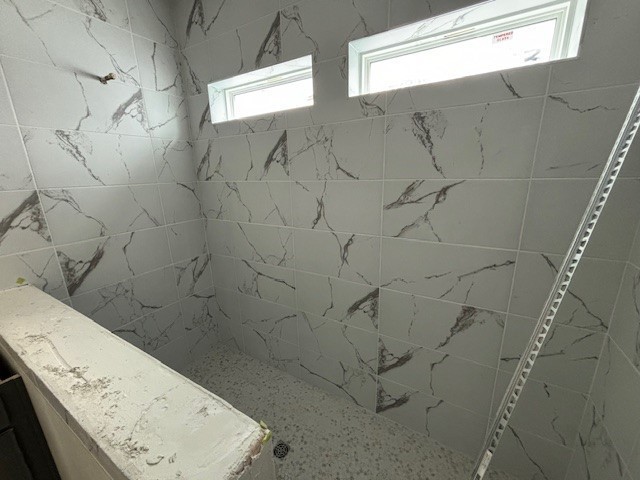
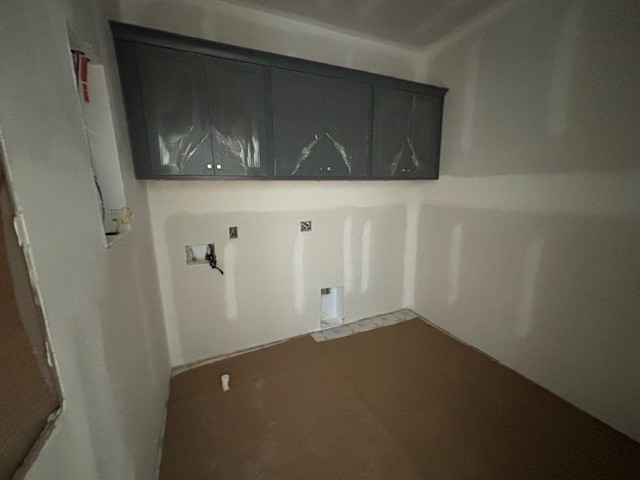
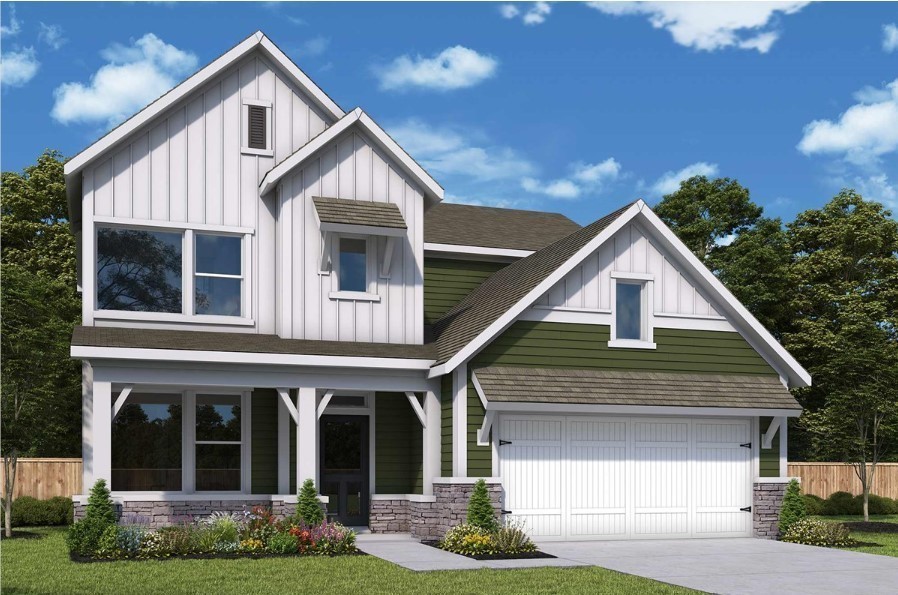
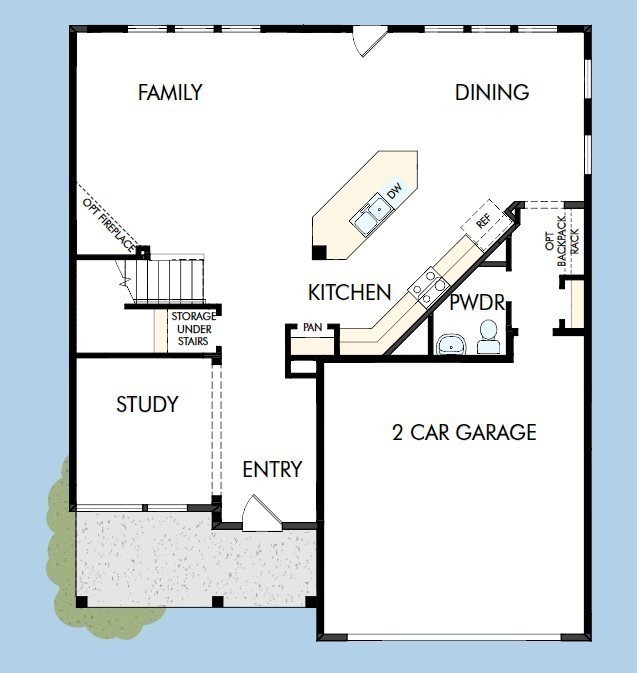
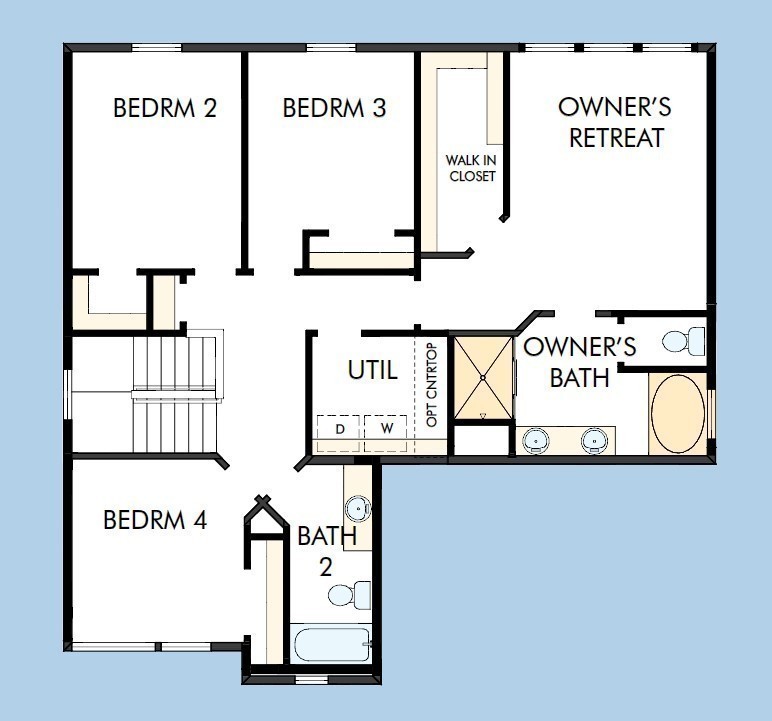
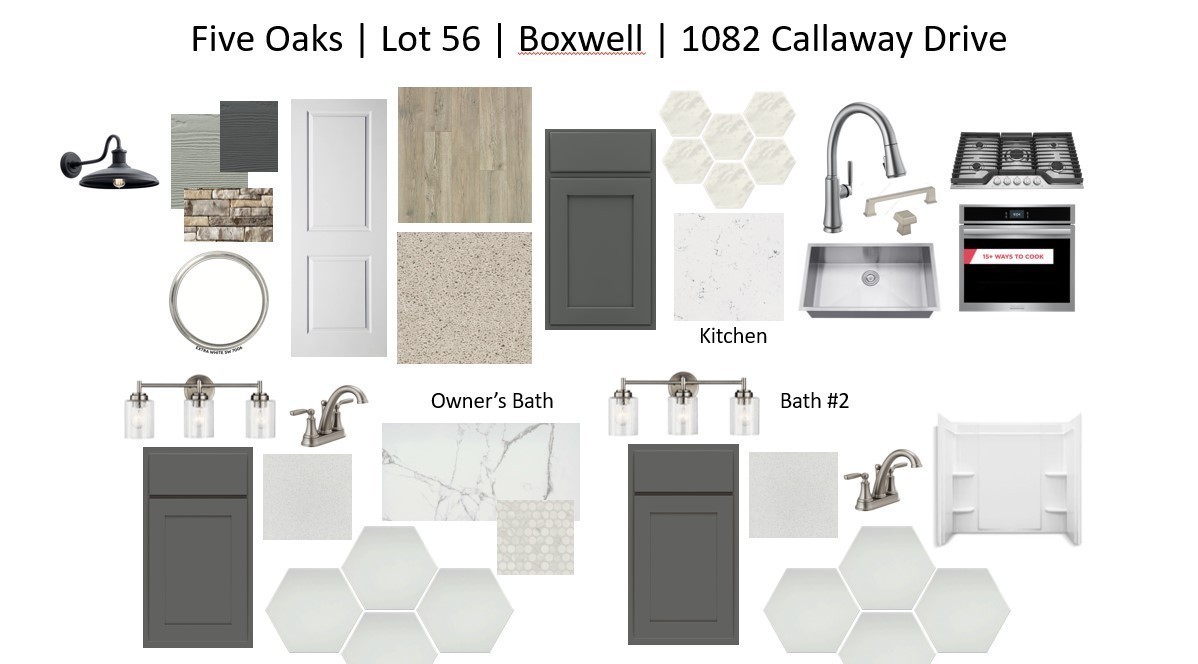










- MLS#: OM698921 ( Residential )
- Street Address: 6212 Abbott Station Drive
- Viewed: 56
- Price: $255,000
- Price sqft: $170
- Waterfront: No
- Year Built: 2001
- Bldg sqft: 1499
- Bedrooms: 3
- Total Baths: 2
- Full Baths: 2
- Days On Market: 67
- Additional Information
- Geolocation: 28.2478 / -82.2002
- County: PASCO
- City: ZEPHYRHILLS
- Zipcode: 33542
- Subdivision: Silver Oaks Village Ph 01
- Elementary School: Woodland
- Middle School: Raymond B Stewart
- High School: Zephryhills
- Provided by: EXP REALTY LLC

- DMCA Notice
-
DescriptionMove in ready and just waiting for YOU! This gorgeous freshly painted 3 bedroom 2 bath home is flooded with light and the open concept provides a feeling of serenity. Cathedral ceilings draw the eye upwards and the LVP floors provide durability for even the most active household. The primary ensuite is spacious and private complete with walk in shower. The attached 1 car garage is perfect or storing your car, recreational equipment or even general storage. This lovely home offers a couple features not seen in any other unit such as the double kitchen widows and the screened in front porch. This home offers space and affordability to meet even the most discerning buyers needs. See for yourself how your left can fit in this home.
All
Similar
Features
Appliances
- Dishwasher
- Disposal
- Electric Water Heater
- Microwave
- Range
Home Owners Association Fee
- 850.00
Association Name
- Qualified Property Management/Candy Jardel
Association Phone
- 727-869-9700/877
Carport Spaces
- 0.00
Close Date
- 0000-00-00
Cooling
- Central Air
Country
- US
Covered Spaces
- 0.00
Flooring
- Luxury Vinyl
Garage Spaces
- 1.00
Heating
- Electric
High School
- Zephryhills High School-PO
Insurance Expense
- 0.00
Interior Features
- Ceiling Fans(s)
- High Ceilings
- Living Room/Dining Room Combo
- Open Floorplan
- Primary Bedroom Main Floor
Legal Description
- SILVER OAKS VILLAGE PHASE ONE PB 35 PGS 63-67 INCL PORTION OF BLOCK L DESC AS COM AT SW COR BLOCK L TH N15DEG 58'53"E 40.00FT FOR POB TH CONT N15DEG 58'53"E 36.00 FT TH S74DEG 01' 07"E 105.00 FT TO EAST BDY BLOCK 7 TH S15DEG 58'53"W 36.00 FT TH N74DE G 01'07"W 105.00 FT TO POB AKA PARCEL 2
Levels
- One
Living Area
- 1146.00
Middle School
- Raymond B Stewart Middle-PO
Area Major
- 33542 - Zephyrhills
Net Operating Income
- 0.00
Occupant Type
- Owner
Open Parking Spaces
- 0.00
Other Expense
- 0.00
Parcel Number
- 21-26-03-020.0-00L.00-001.0
Pets Allowed
- Cats OK
- Dogs OK
Possession
- Negotiable
Property Type
- Residential
Roof
- Shingle
School Elementary
- Woodland Elementary-PO
Sewer
- Public Sewer
Style
- Ranch
Tax Year
- 2024
Township
- 26S
Utilities
- BB/HS Internet Available
- Electricity Connected
- Sewer Connected
- Water Connected
Views
- 56
Virtual Tour Url
- https://www.propertypanorama.com/instaview/stellar/OM698921
Water Source
- Public
Year Built
- 2001
Zoning Code
- PUD
Listing Data ©2025 Greater Fort Lauderdale REALTORS®
Listings provided courtesy of The Hernando County Association of Realtors MLS.
Listing Data ©2025 REALTOR® Association of Citrus County
Listing Data ©2025 Royal Palm Coast Realtor® Association
The information provided by this website is for the personal, non-commercial use of consumers and may not be used for any purpose other than to identify prospective properties consumers may be interested in purchasing.Display of MLS data is usually deemed reliable but is NOT guaranteed accurate.
Datafeed Last updated on June 14, 2025 @ 12:00 am
©2006-2025 brokerIDXsites.com - https://brokerIDXsites.com
Sign Up Now for Free!X
Call Direct: Brokerage Office: Mobile: 352.573.8561
Registration Benefits:
- New Listings & Price Reduction Updates sent directly to your email
- Create Your Own Property Search saved for your return visit.
- "Like" Listings and Create a Favorites List
* NOTICE: By creating your free profile, you authorize us to send you periodic emails about new listings that match your saved searches and related real estate information.If you provide your telephone number, you are giving us permission to call you in response to this request, even if this phone number is in the State and/or National Do Not Call Registry.
Already have an account? Login to your account.


