
- Team Crouse
- Tropic Shores Realty
- "Always striving to exceed your expectations"
- Mobile: 352.573.8561
- 352.573.8561
- teamcrouse2014@gmail.com
Contact Mary M. Crouse
Schedule A Showing
Request more information
- Home
- Property Search
- Search results
- 4150 Wrangler Point, BEVERLY HILLS, FL 34465
Property Photos
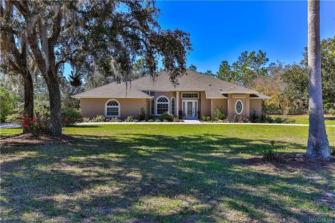

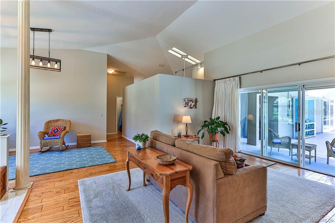
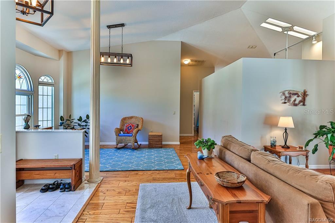
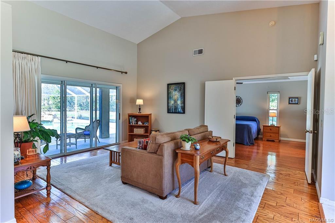
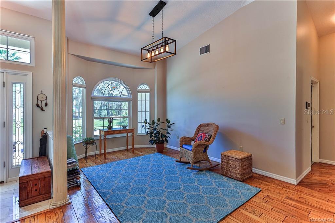
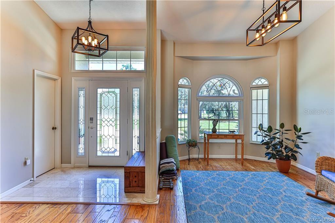
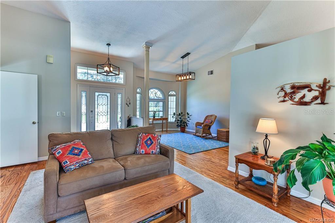
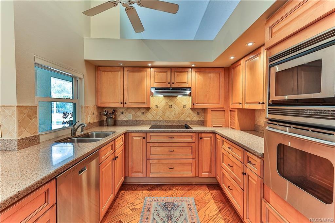

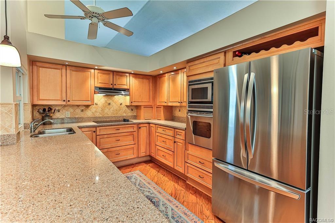
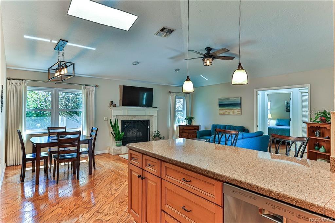
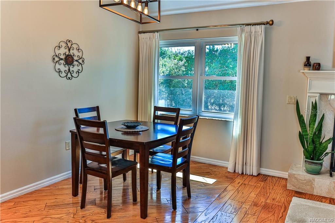
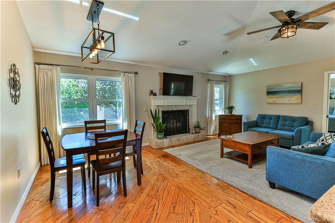
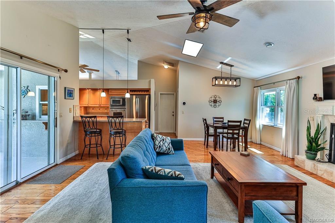
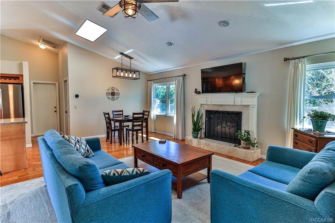
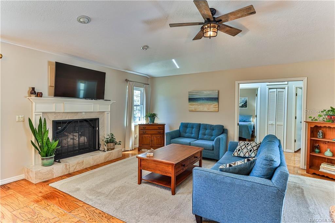
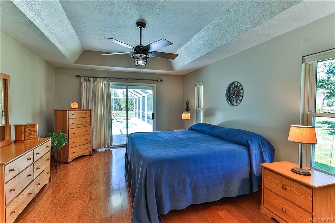
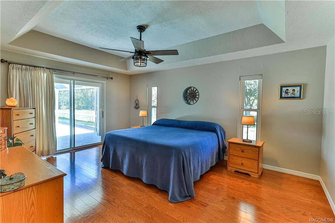
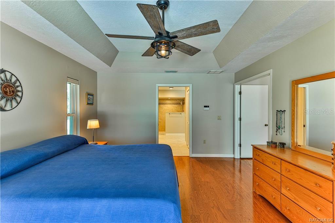
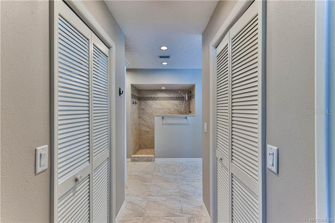
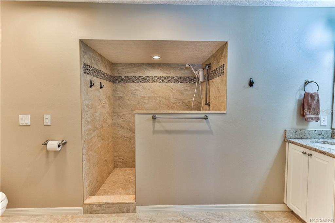
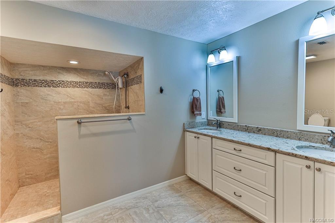
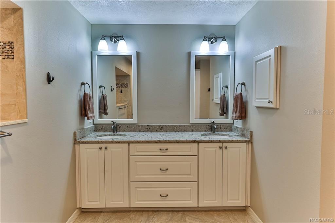
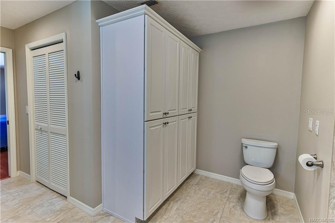
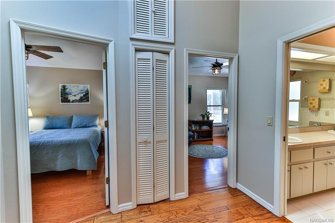
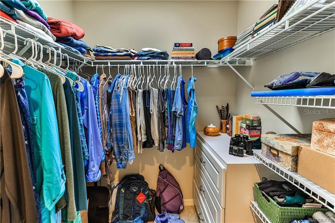
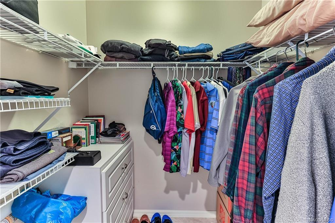
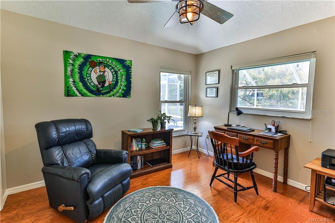
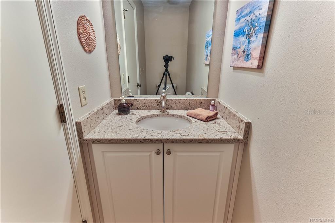
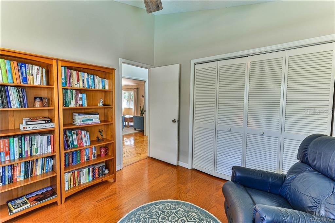
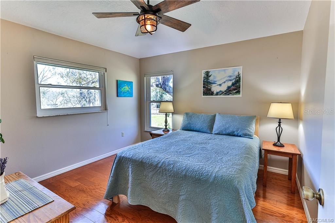
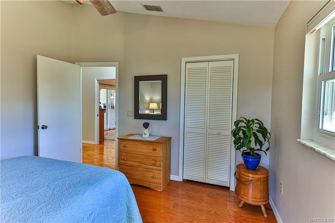
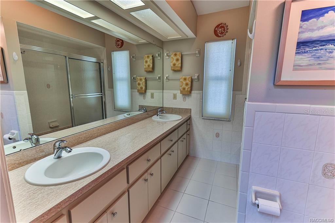

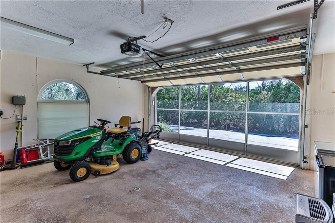
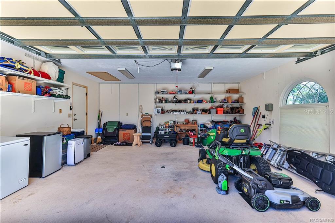
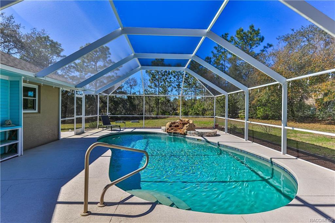
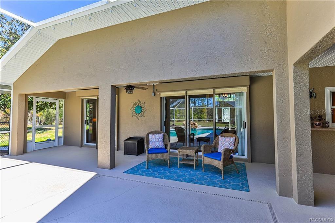
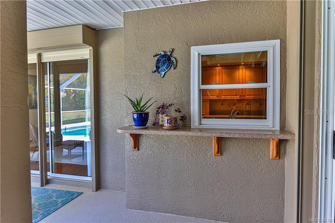
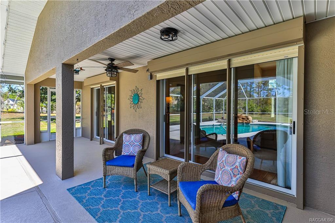
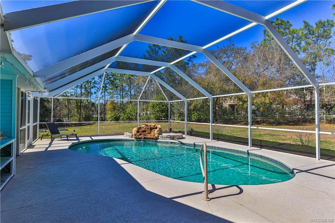
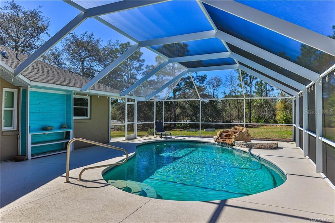

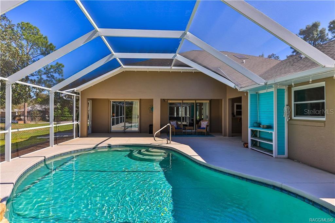
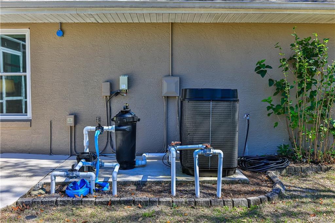
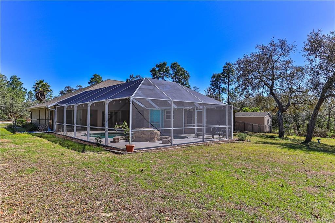
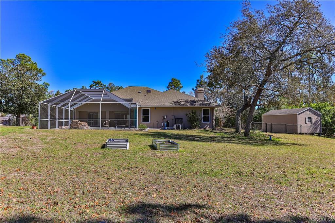
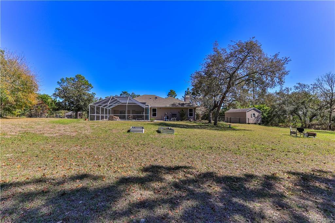
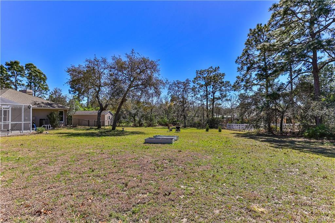
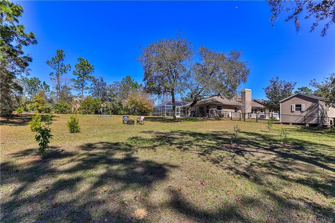
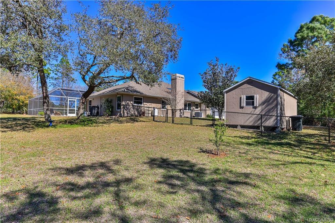
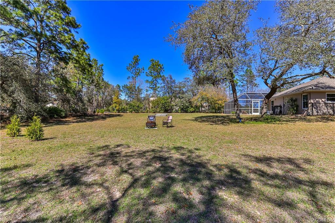
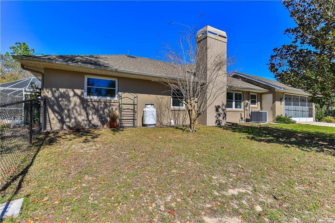
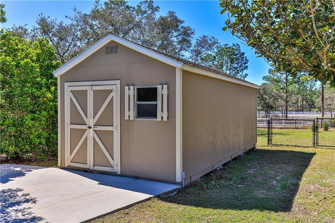

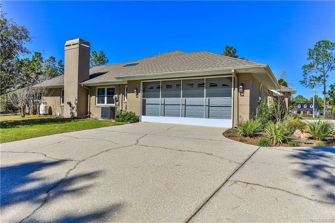
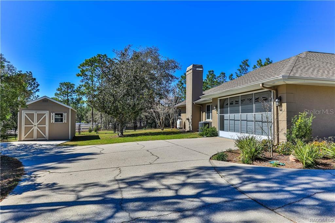
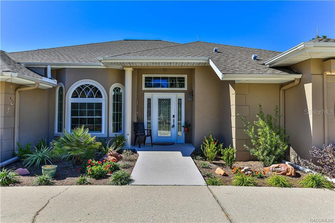
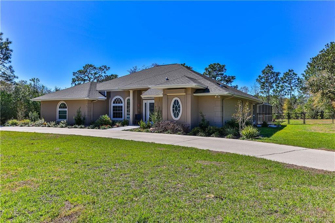
- MLS#: OM698397 ( Residential )
- Street Address: 4150 Wrangler Point
- Viewed: 11
- Price: $489,000
- Price sqft: $169
- Waterfront: No
- Year Built: 1991
- Bldg sqft: 2891
- Bedrooms: 3
- Total Baths: 3
- Full Baths: 2
- 1/2 Baths: 1
- Garage / Parking Spaces: 2
- Days On Market: 67
- Additional Information
- Geolocation: 28.9231 / -82.5238
- County: CITRUS
- City: BEVERLY HILLS
- Zipcode: 34465
- Subdivision: Pine Ridge
- Elementary School: Central Ridge Elementary Schoo
- Middle School: Crystal River Middle School
- High School: Crystal River High School
- Provided by: SUNSHINE SIGNATURE HOMES
- Contact: Jennifer Doak
- 954-818-1382

- DMCA Notice
-
DescriptionPublic Remarks Stunning Pool Home in Pine Ridge Estates! Discover this beautifully upgraded 3 bedroom, 2.5 bath home with a heated saltwater pool (converted in 2022), featuring a waterfall and screened mansard enclosureyour own oasis awaits! Recent Upgrades: New pool heater and pool screening (2024), A/C (2023) & Water Heater (2023) Roof (2018) & Windows (2016) Updated Kitchen Quartz countertops, wood cabinets, and modern finishes Inside, you'll love the spacious split floor plan with a living room, dining area, and cozy family room with a gas fireplace. The kitchen offers a perfect breakfast nook, and the master bath boasts updated dual vanities and a walk in shower. Outdoor & Community Perks: Enjoy the fully fenced backyard, professional landscaping, and young fruit trees. Home is on a culdesac street, so no through traffic! Just a few blocks away, the Pine Ridge Community Center & Equestrian Stables offer tennis, pickleball, an RC plane pad, a dog park, a playground, and scenic riding trails. Want horses? You can participate in the community horse stalls/paddocks available for board. Pine Ridge is unique offering 28 miles of horse trails through out the community
All
Similar
Features
Appliances
- Dishwasher
- Disposal
- Dryer
- Electric Water Heater
- Microwave
- Range
- Refrigerator
- Washer
Home Owners Association Fee
- 95.00
Association Name
- Gail Denny
Association Phone
- 352-746-0899
Carport Spaces
- 0.00
Close Date
- 0000-00-00
Cooling
- Central Air
Country
- US
Covered Spaces
- 0.00
Exterior Features
- Sliding Doors
- Sprinkler Metered
Flooring
- Tile
- Wood
Garage Spaces
- 2.00
Heating
- Central
- Electric
High School
- Crystal River High School
Insurance Expense
- 0.00
Interior Features
- Ceiling Fans(s)
- Split Bedroom
- Vaulted Ceiling(s)
- Walk-In Closet(s)
- Window Treatments
Legal Description
- PINE RIDGE UNIT 6 PB 14 PG 91 LOT 8 BLK 358
Levels
- One
Living Area
- 2114.00
Lot Features
- Oversized Lot
Middle School
- Crystal River Middle School
Area Major
- 34465 - Beverly Hills
Net Operating Income
- 0.00
Occupant Type
- Owner
Open Parking Spaces
- 0.00
Other Expense
- 0.00
Other Structures
- Shed(s)
- Storage
- Workshop
Parcel Number
- 18E-17S-32-0060-03580-0080
Pets Allowed
- Yes
Pool Features
- Heated
- In Ground
- Screen Enclosure
Property Type
- Residential
Roof
- Shingle
School Elementary
- Central Ridge Elementary School
Sewer
- Septic Tank
Tax Year
- 2024
Township
- 18S
Utilities
- Cable Available
- Electricity Available
- Water Available
View
- Pool
- Trees/Woods
Views
- 11
Virtual Tour Url
- https://www.propertypanorama.com/instaview/stellar/OM698397
Water Source
- Public
Year Built
- 1991
Zoning Code
- RUR
Listing Data ©2025 Greater Fort Lauderdale REALTORS®
Listings provided courtesy of The Hernando County Association of Realtors MLS.
Listing Data ©2025 REALTOR® Association of Citrus County
Listing Data ©2025 Royal Palm Coast Realtor® Association
The information provided by this website is for the personal, non-commercial use of consumers and may not be used for any purpose other than to identify prospective properties consumers may be interested in purchasing.Display of MLS data is usually deemed reliable but is NOT guaranteed accurate.
Datafeed Last updated on June 7, 2025 @ 12:00 am
©2006-2025 brokerIDXsites.com - https://brokerIDXsites.com
Sign Up Now for Free!X
Call Direct: Brokerage Office: Mobile: 352.573.8561
Registration Benefits:
- New Listings & Price Reduction Updates sent directly to your email
- Create Your Own Property Search saved for your return visit.
- "Like" Listings and Create a Favorites List
* NOTICE: By creating your free profile, you authorize us to send you periodic emails about new listings that match your saved searches and related real estate information.If you provide your telephone number, you are giving us permission to call you in response to this request, even if this phone number is in the State and/or National Do Not Call Registry.
Already have an account? Login to your account.


