
- Team Crouse
- Tropic Shores Realty
- "Always striving to exceed your expectations"
- Mobile: 352.573.8561
- 352.573.8561
- teamcrouse2014@gmail.com
Contact Mary M. Crouse
Schedule A Showing
Request more information
- Home
- Property Search
- Search results
- 3175 Wheaton Point, HERNANDO, FL 34442
Property Photos
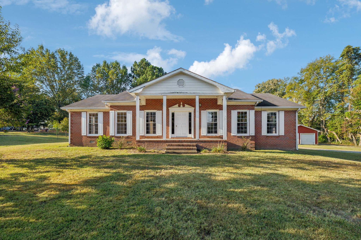

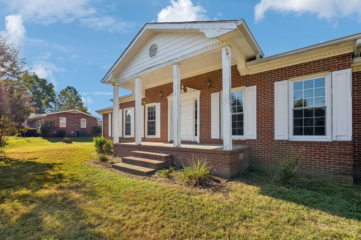
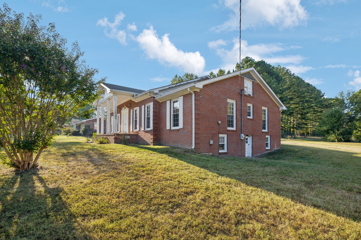
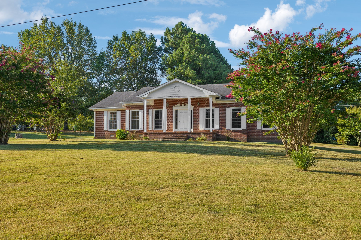
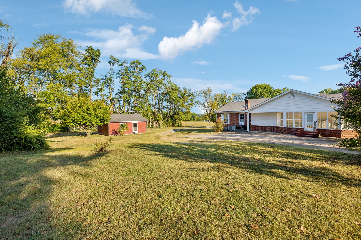
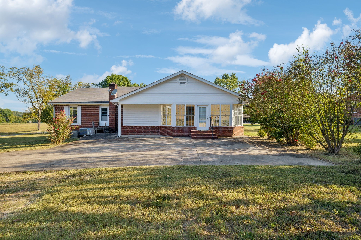
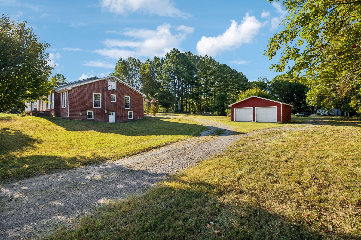
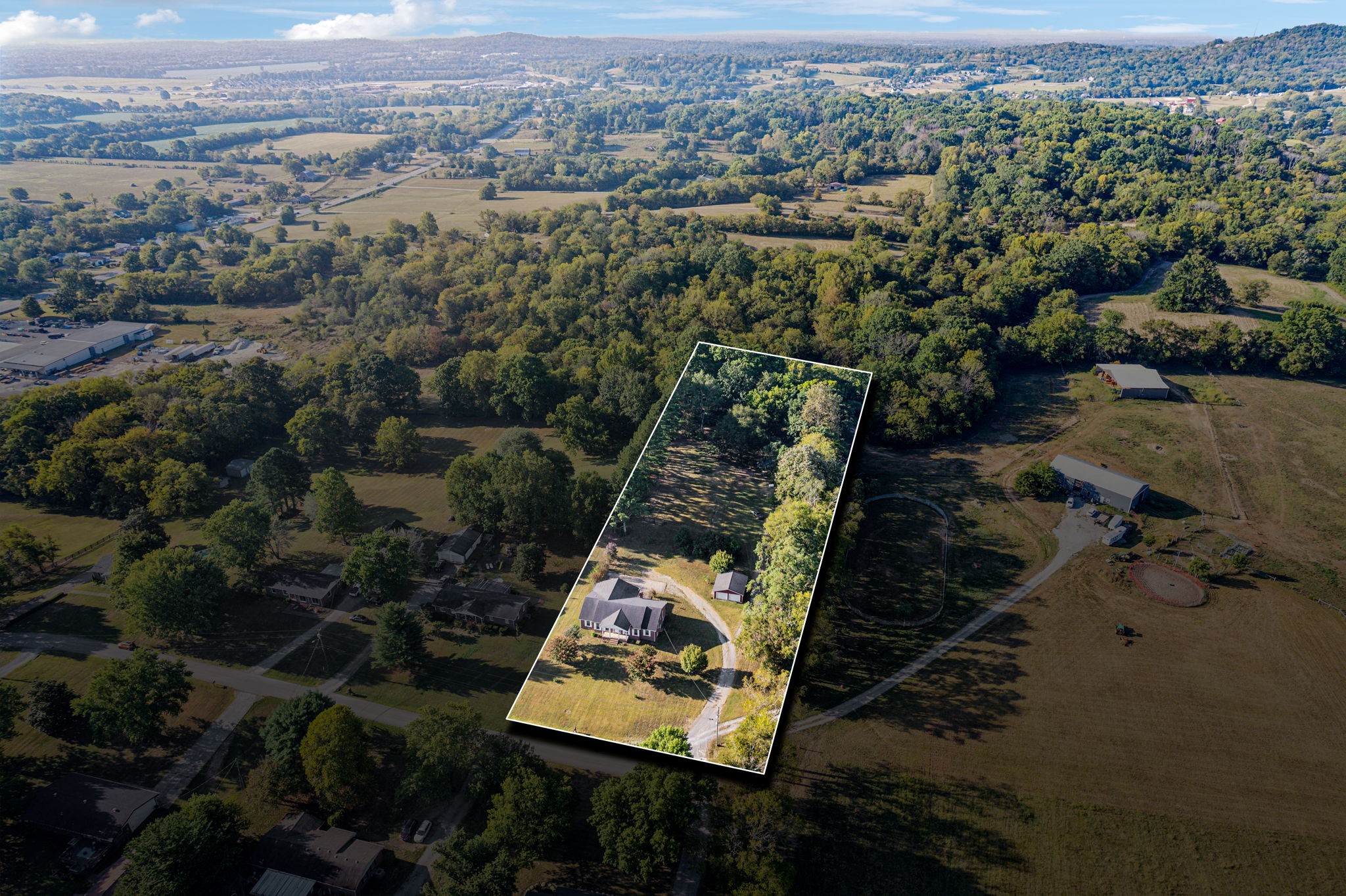
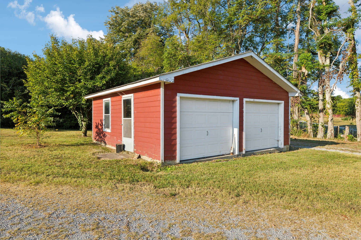
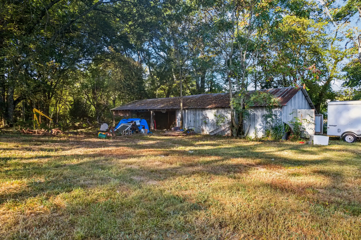
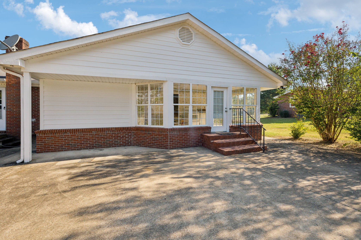
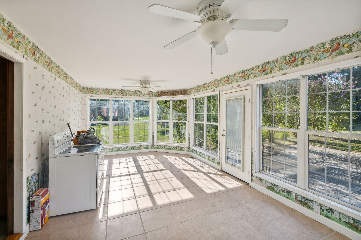
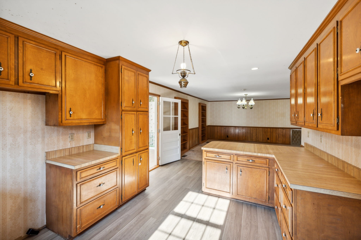
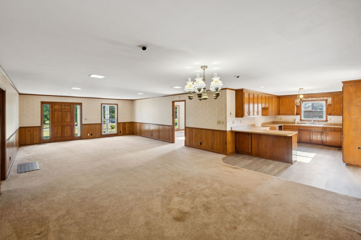
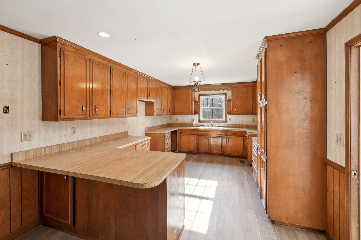
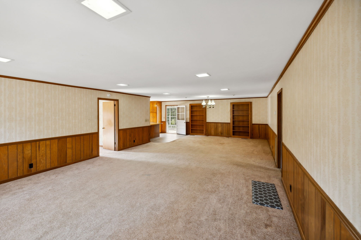
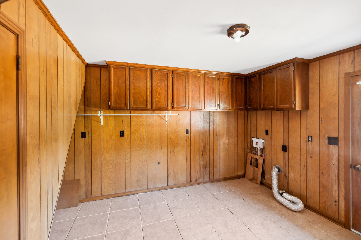
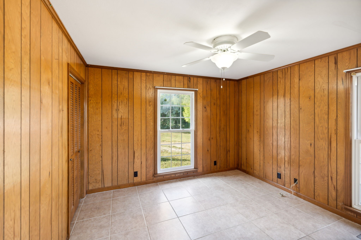
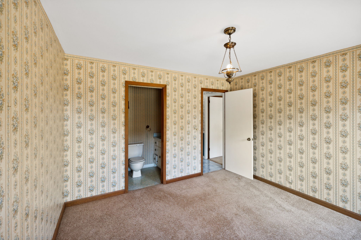
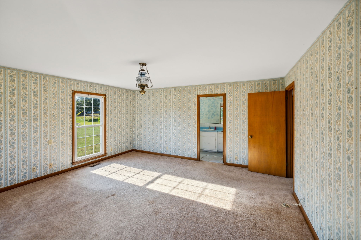
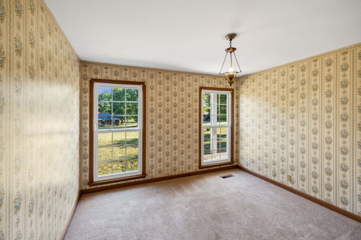
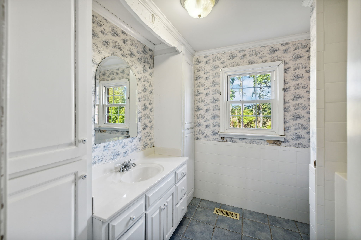
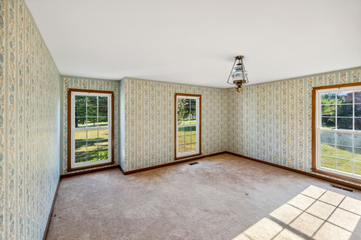
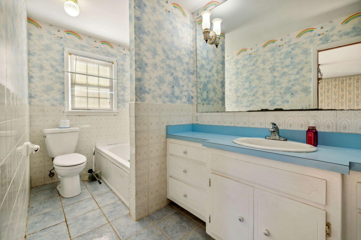
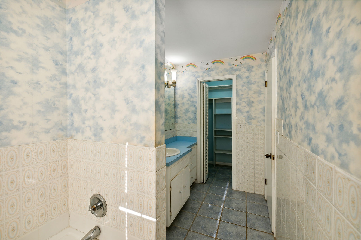
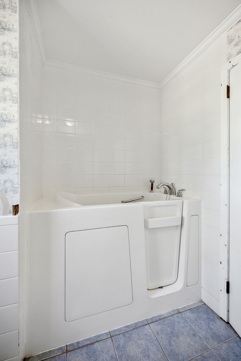
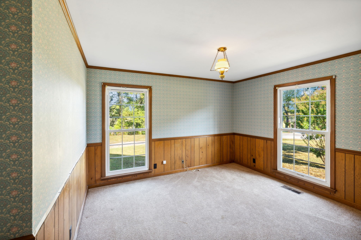
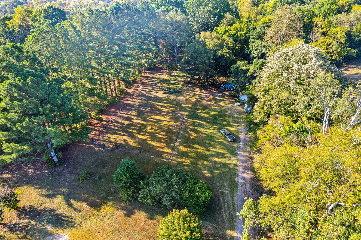
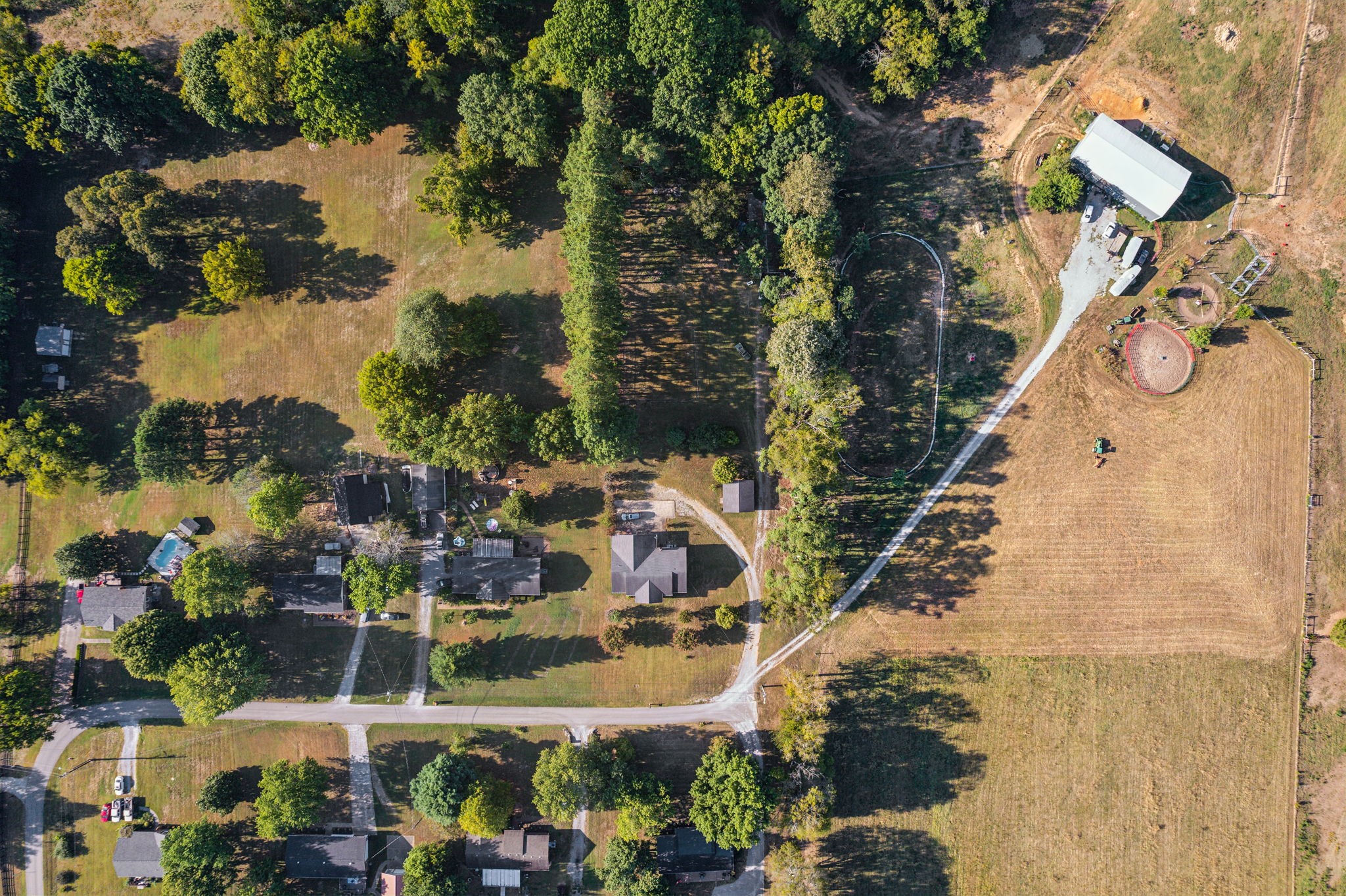
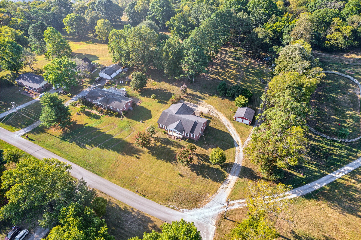
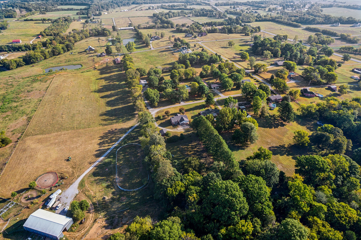
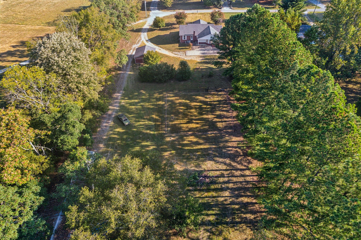
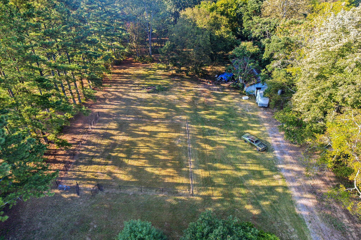
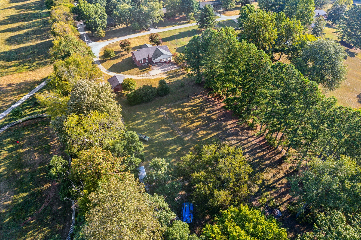
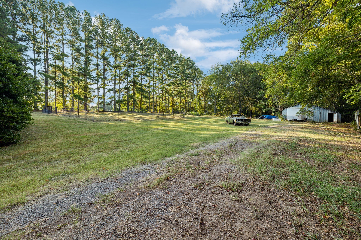
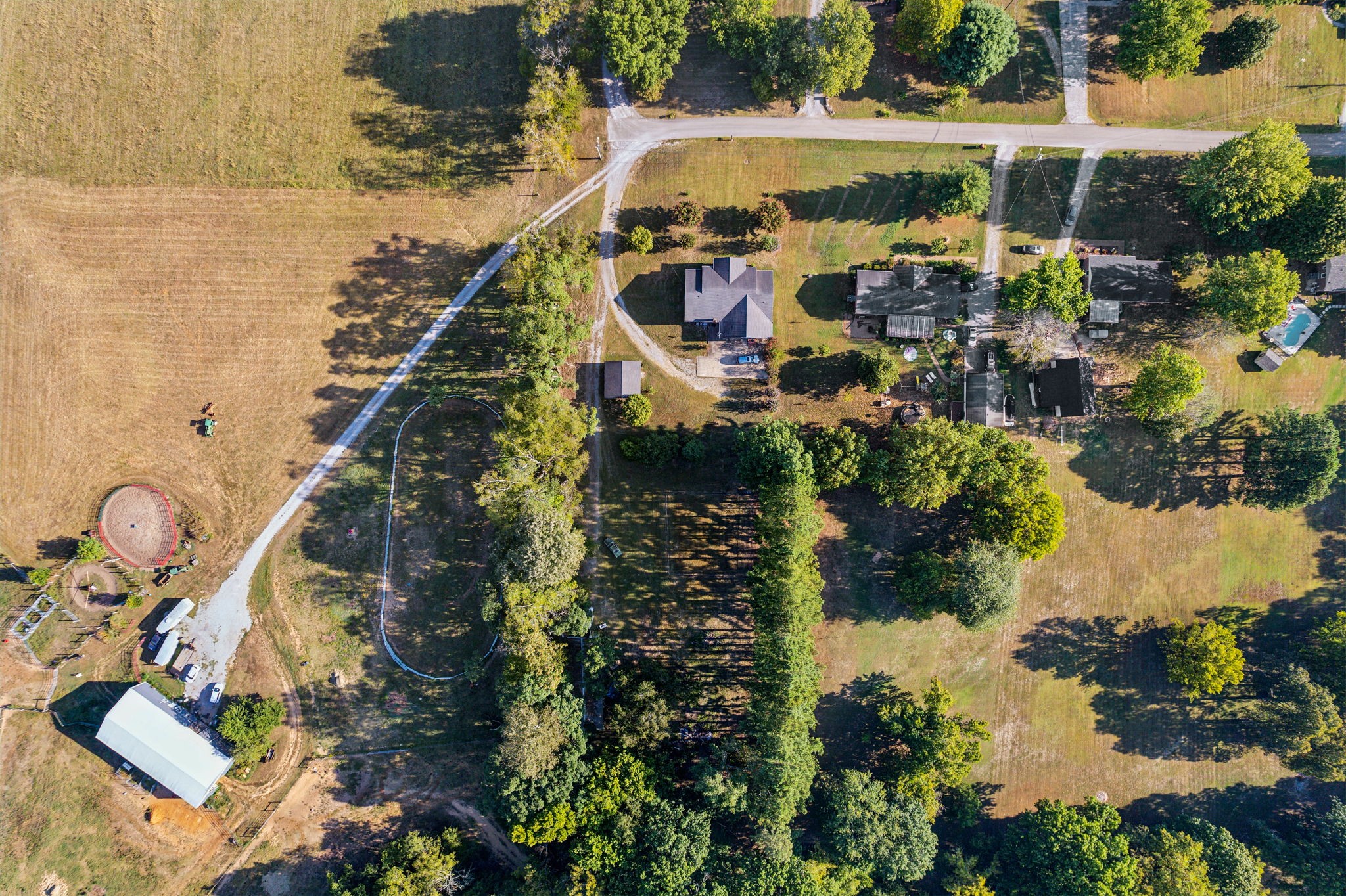
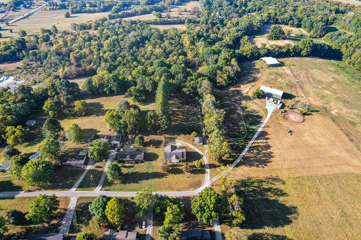
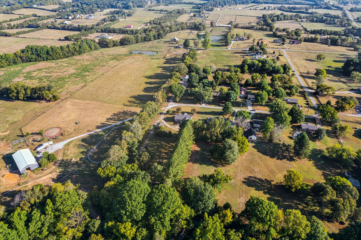
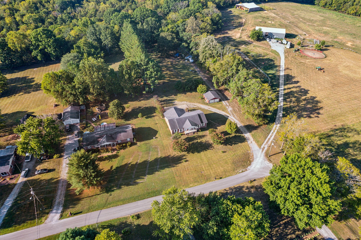
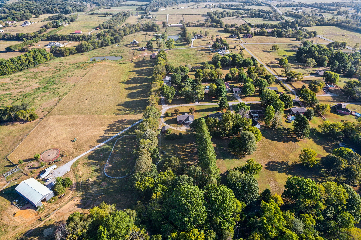
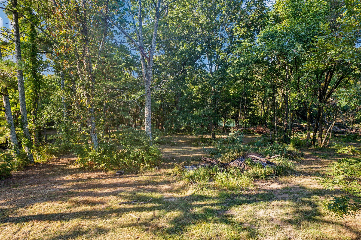
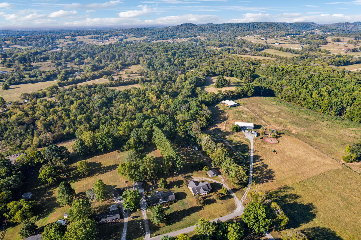
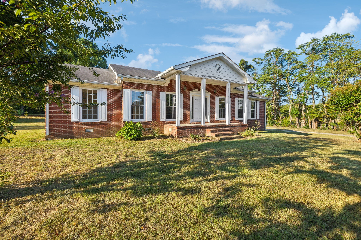
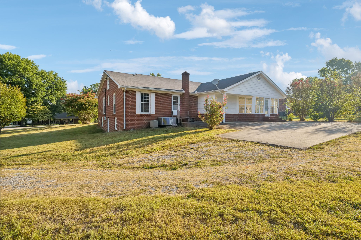




























- MLS#: OM697457 ( Residential )
- Street Address: 3175 Wheaton Point
- Viewed: 132
- Price: $599,000
- Price sqft: $150
- Waterfront: Yes
- Wateraccess: Yes
- Waterfront Type: Canal - Freshwater,Lake Front,Lake Privileges
- Year Built: 1987
- Bldg sqft: 3998
- Bedrooms: 4
- Total Baths: 3
- Full Baths: 2
- 1/2 Baths: 1
- Garage / Parking Spaces: 4
- Days On Market: 78
- Additional Information
- Geolocation: 28.9093 / -82.3503
- County: CITRUS
- City: HERNANDO
- Zipcode: 34442
- Subdivision: Cornish Estates Sub
- Elementary School: Hernando Elementary
- Middle School: Citrus Springs Middle School
- High School: Citrus High School
- Provided by: SELLSTATE NEXT GENERATION REAL
- Contact: Amy Messer
- 352-387-2383

- DMCA Notice
-
DescriptionOne or more photo(s) has been virtually staged. This stunning 4 bedroom, 2.5 bathroom lakefront home offers the perfect blend of luxury, comfort, and functionality. Nestled on a privately maintained road, this property provides both seclusion and breathtaking lake views. Step into the home and notice the vaulted ceilings and heavy wood beams, the expansive kitchen and counter space all perfect for hosting guests or everyday living. The home features fresh interior paint, beautifully updated bathrooms, and modern flooring throughout, creating a bright and inviting atmosphere. The spacious master suite includes a private office with a skylight, allowing natural light to pour in while offering serene lake viewsan ideal space for remote work or quiet relaxation. Step outside to your backyard oasis, where a sparkling pool and hot tub with a tranquil waterfall overlooks the lake, the expansive decking makes it the perfect place to unwind or entertain. For those in need of ample storage and parking, this home includes a two car attached garage, a three car detached garage, a shed, and a carport, providing room for vehicles, tools, and recreational equipment. With its thoughtful upgrades, stunning surroundings, and prime location, this property is a rare gem that combines elegance with everyday practicality. Dont miss your chance to experience lakefront living at its finest. Roof 2023, some windows replaced 2022, 28x40 detached metal building 2018, 26x32 pool 2015.
All
Similar
Features
Waterfront Description
- Canal - Freshwater
- Lake Front
- Lake Privileges
Appliances
- Cooktop
- Dishwasher
- Dryer
- Microwave
- Range Hood
- Refrigerator
- Washer
Home Owners Association Fee
- 0.00
Carport Spaces
- 1.00
Close Date
- 0000-00-00
Cooling
- Central Air
Country
- US
Covered Spaces
- 0.00
Exterior Features
- Garden
- Other
- Sliding Doors
Flooring
- Tile
- Wood
Garage Spaces
- 3.00
Heating
- Heat Pump
High School
- Citrus High School
Insurance Expense
- 0.00
Interior Features
- Kitchen/Family Room Combo
- Primary Bedroom Main Floor
- Solid Surface Counters
Legal Description
- LOT 7 & 1/2 OF LOT 6 IN SEC 19-18-20 KNOWN AS PCL 34100-0070 ON CITRUS CO ASSESSMENT MAP 562C FURTHER DESC AS: COM AT THE NW CORNER LT 7 BLK B CORNISH ESTATES SUBD PB2/52 TH W AL THE N LN OF SD CORNISH ESTATES SUBD A DIST OF 17 FT TH N 1DEG 30M 57S E 281.40 FT TO THE POB TH S 79DEG 13M 50S W 77.71 FT TH N 5DEG 12M 52S W 39.56 FT TH N 35DEG 51M 44S E 207.91 FT MORE OR LESS TO THE WATERS OF LAKE TSALA APOPKA TH AL SD WATERS S 48DEG 34M 08S E 230.52 FT TO A PT THAT BEARS N 79DEG 13M 50S E FROM THE POB TH S 79DEG 13M 50S W 218.56 FT MORE OR ELSS TO THE POB - SUB TO EASE OF RECORD - TITLE IN OR BK 1328 PG 1608 & OR BK 2417 PG 1947 & OR BK 2526 PG 229
Levels
- Two
Living Area
- 2510.00
Lot Features
- Private
Middle School
- Citrus Springs Middle School
Area Major
- 34442 - Hernando
Net Operating Income
- 0.00
Occupant Type
- Owner
Open Parking Spaces
- 0.00
Other Expense
- 0.00
Other Structures
- Boat House
- Other
- Shed(s)
Parcel Number
- 20E-18S-19-0000-34100-0070
Parking Features
- Covered
- Driveway
Pool Features
- In Ground
- Salt Water
Possession
- Close Of Escrow
Property Type
- Residential
Roof
- Shingle
School Elementary
- Hernando Elementary
Sewer
- Septic Tank
Tax Year
- 2024
Township
- 18S
Utilities
- Electricity Connected
- Water Connected
View
- Pool
- Trees/Woods
- Water
Views
- 132
Virtual Tour Url
- https://www.propertypanorama.com/instaview/stellar/OM697457
Water Source
- Well
Year Built
- 1987
Zoning Code
- CLR
Listing Data ©2025 Greater Fort Lauderdale REALTORS®
Listings provided courtesy of The Hernando County Association of Realtors MLS.
Listing Data ©2025 REALTOR® Association of Citrus County
Listing Data ©2025 Royal Palm Coast Realtor® Association
The information provided by this website is for the personal, non-commercial use of consumers and may not be used for any purpose other than to identify prospective properties consumers may be interested in purchasing.Display of MLS data is usually deemed reliable but is NOT guaranteed accurate.
Datafeed Last updated on June 6, 2025 @ 12:00 am
©2006-2025 brokerIDXsites.com - https://brokerIDXsites.com
Sign Up Now for Free!X
Call Direct: Brokerage Office: Mobile: 352.573.8561
Registration Benefits:
- New Listings & Price Reduction Updates sent directly to your email
- Create Your Own Property Search saved for your return visit.
- "Like" Listings and Create a Favorites List
* NOTICE: By creating your free profile, you authorize us to send you periodic emails about new listings that match your saved searches and related real estate information.If you provide your telephone number, you are giving us permission to call you in response to this request, even if this phone number is in the State and/or National Do Not Call Registry.
Already have an account? Login to your account.


