- Team Crouse
- "Always striving to exceed your expectations"
- Home
- Property Search
- Search results
- 1388 Rabeck Avenue, LECANTO, FL 34461
Property Photos
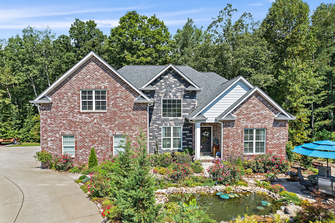

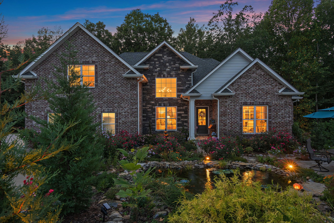
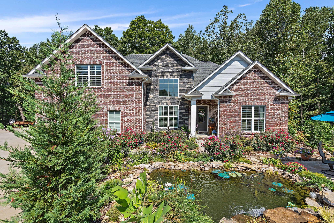
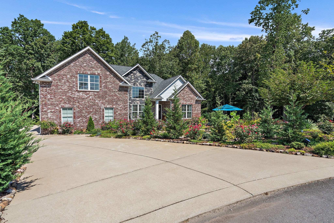
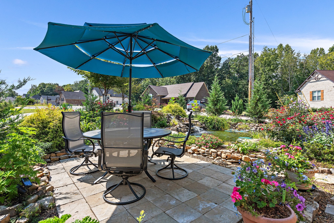
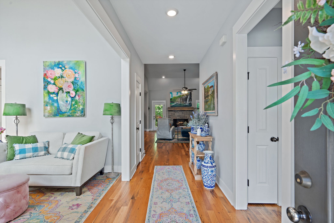
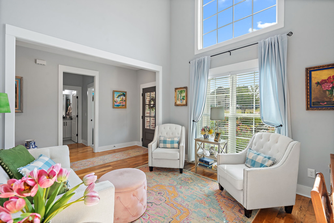
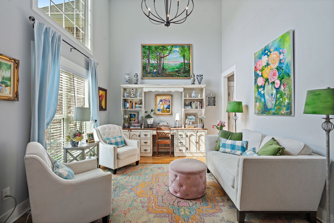
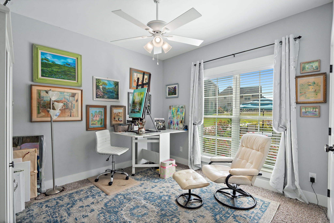
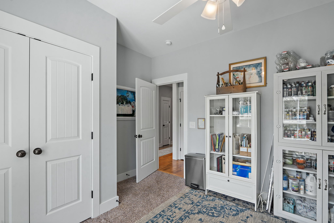
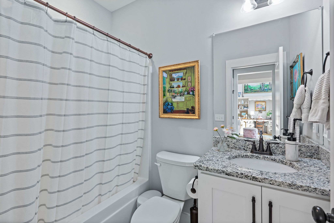
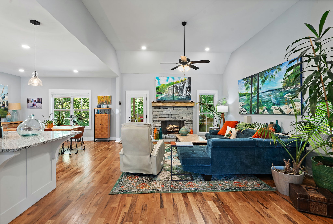
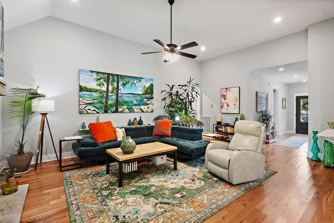
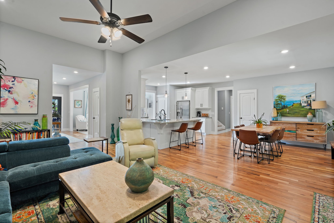
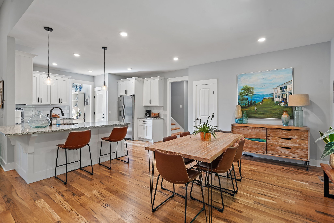
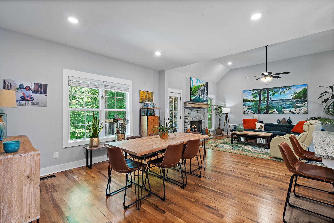
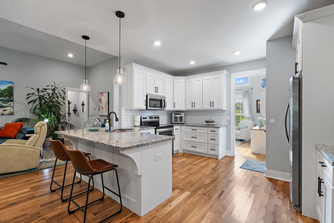
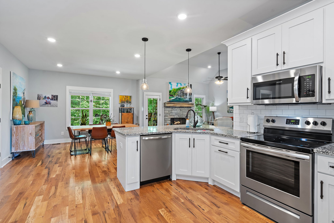
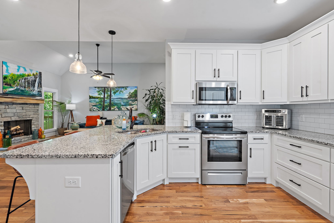
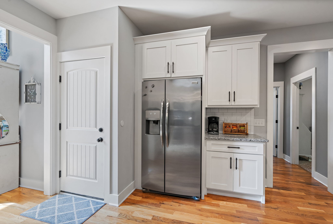
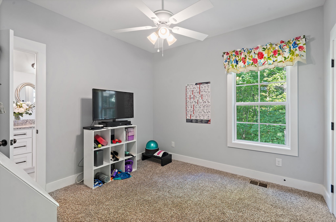
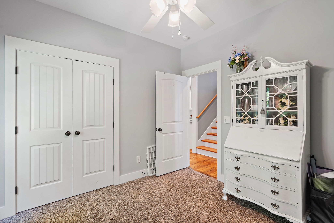
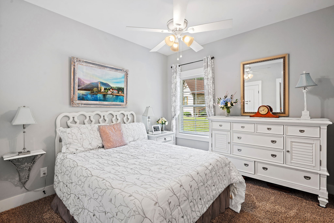
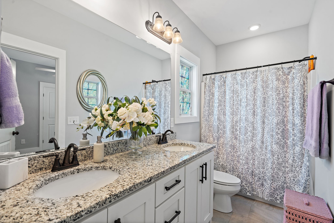
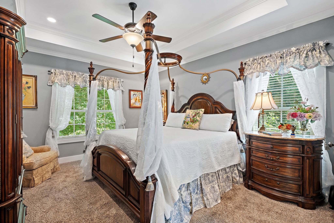
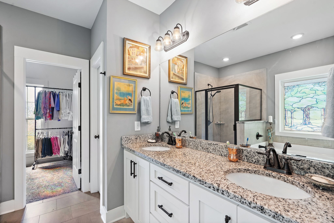
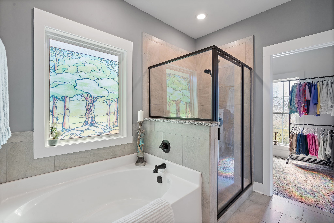
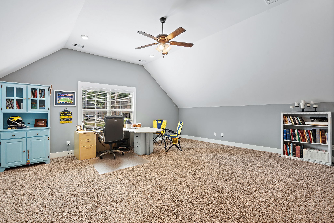
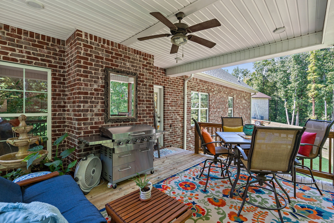
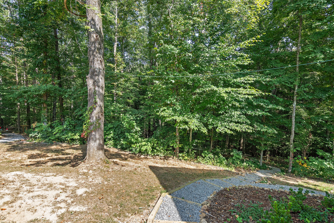
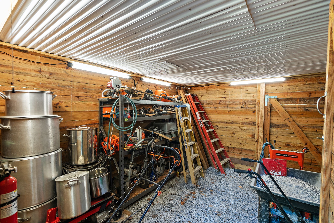
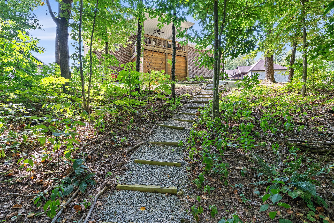
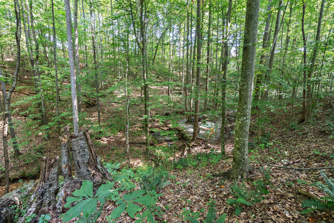
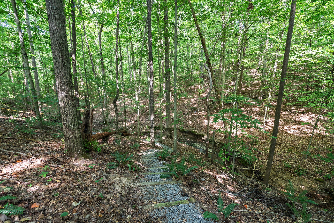
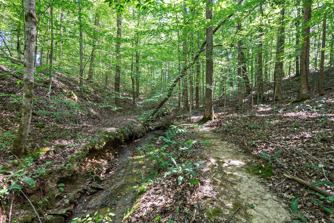
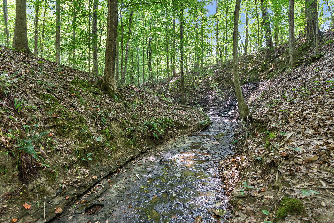
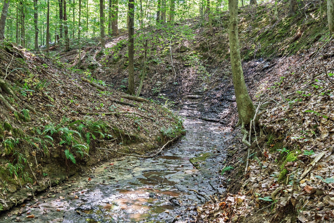
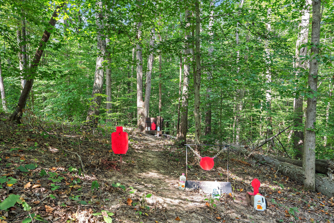
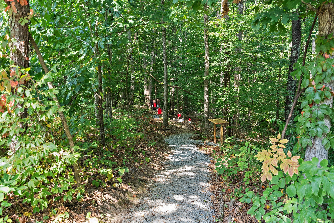
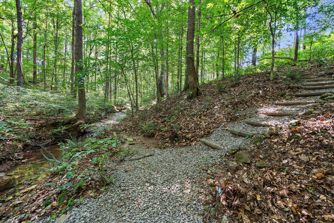
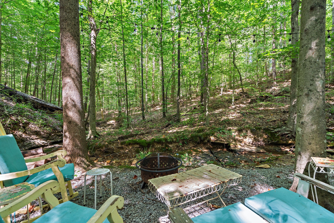
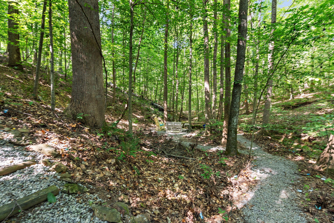
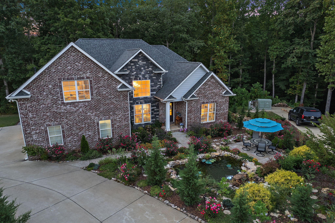
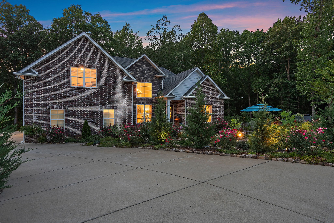
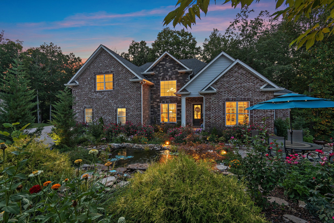
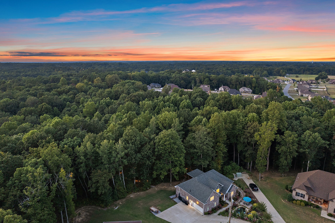
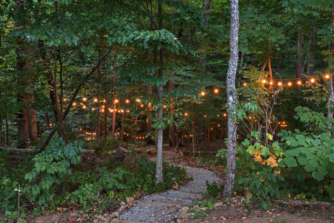
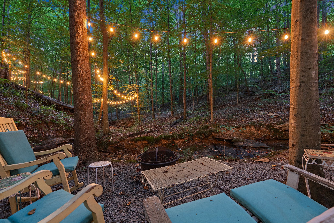
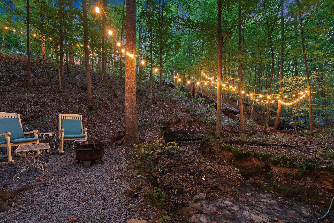
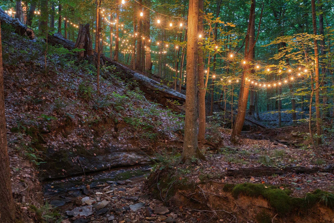
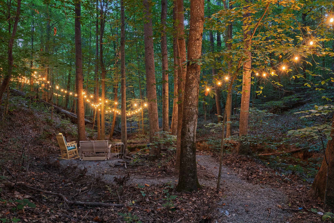
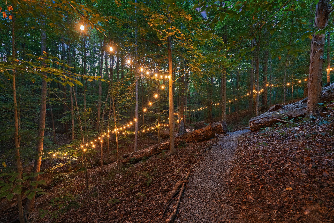
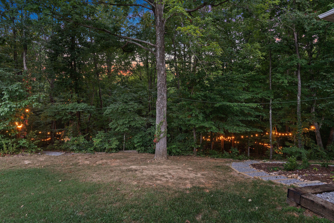
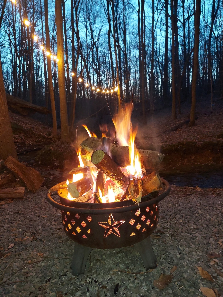
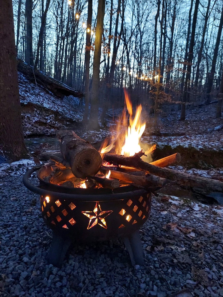
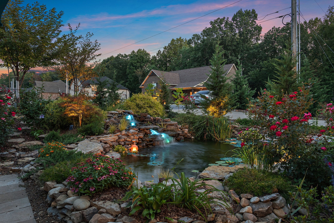
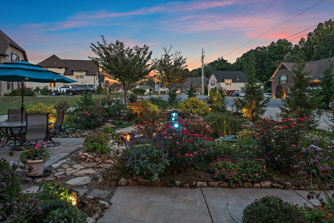
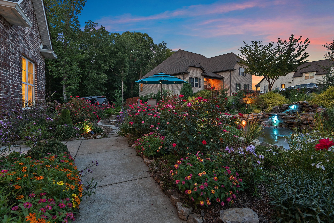
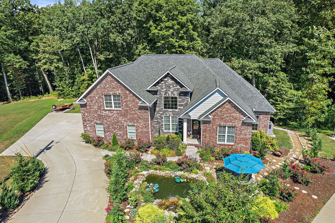
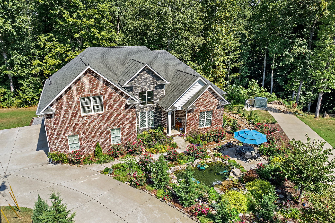
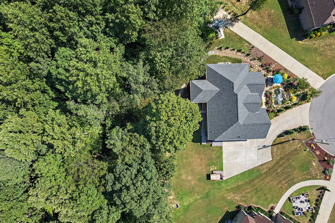
- MLS#: OM693808 ( Residential )
- Street Address: 1388 Rabeck Avenue
- Viewed: 28
- Price: $789,000
- Price sqft: $182
- Waterfront: No
- Year Built: 2019
- Bldg sqft: 4347
- Bedrooms: 3
- Total Baths: 3
- Full Baths: 2
- 1/2 Baths: 1
- Garage / Parking Spaces: 6
- Days On Market: 7
- Additional Information
- Geolocation: 28.8837 / -82.4734
- County: CITRUS
- City: LECANTO
- Zipcode: 34461
- Subdivision: Timberlane Estates Revised
- Elementary School: Lecanto Primary School
- Middle School: Lecanto Middle School
- High School: Lecanto High School
- Provided by: MR REALTY OF FLORIDA LLC
- Contact: Roger Garcia
- 954-549-0418

- DMCA Notice
-
DescriptionOpportunity awaits on this amazing home.. When was the last time you seen a home in Florida with a basement? This custom built Cape Cod style home has everything you need., The home was built in 2019 and It is located in Timberlane Estates one of the most sought after subdivisions in west Central Florida. This established subdivision is located in Citrus County Florida, which is becoming one of the fastest growing counties in the State.. This quiet family freindly community is amazing with lots of natural foliage, large oversized lots and beautiful homes to accomodate.. This unique home is a true Gem, nestled on a large one acre lot.. This is a very desirable neighborhood with all homes built on minimum 1 acre sized lots. There is plenty of space to bring your RV, boat, camper, golf carts and pets. The main house is 4347 sqft. under roof 3494 sqft under air with a 1200 sqft. detached garage. The home has 3 bedrooms 3 1/2 bathrooms, a Large 2 car side entry garage and a back entry 1 car garge that leads to the basement.. The homeowner sparred no expense when customizing this home. There is a network of smart technology, security and energy efficiency upgrades. The open concept design kitchen is massive featuring a large island with storage, butcher block counter tops, a large deep farmhouse sink, Stainless steel appliances and walk in pantry for extra storage. The master suite is perfect with plenty of space to accomodate a large King sized Bed there is lots of Natural light in the master suite and throughout the home. There is a huge walk in closet in the hallway leading to the master bath. There is a seperate shower with beautiful farmhouse wood look tile and a beautiful freestanding soaking tub to relax in after a hard days work. The split floor plan design gives you plenty of space and privacy for a family or for guest. There are two additional bedrooms sharing a full bathroom. There is a huge sit in first floor laundry room with utility sink inside. Other upgrades include crown molding, tray ceilings, central VAC, ceiling fans and lots of recessed lighting. Enjoy the honey colored hardwood floors throughout with ceramic tile in the bath and laundry areas. There are wide staircases leading to the attic and lower level. The back porch is 19'x 16' covered and screened with access from the kitchen and master bedroom. Storage is unrivaled with lots of attic space and Ton of Garage space. The main house has a 2 car side entry first floor garage giving you access to the first floor of the home, the rear garage accesses the lower level. Plus a 30x40 detached garage/workshop perfect for all your toys.. The detached garage has so many possibilities for one it is under air with a mini split HVAC system, a full attic with disappearing staircase, insulated walls and attic, ventilation system, plus electric and water connected to the structure. Also There is a lot adjacent to the property that could and should be purchased separately which is the same ownership and really compliments this home. There are multiple automotive lifts the can be purchased seperatly if requested. This home is conveniently located within 4 miles of the new Suncoast parkway extension and the all new shops and restaurants at Black Diamond. Target, Walmart, Publix, Aldi, Texas Roadhouse, Panera, Starbucks, Urgent care Medical Building and many more. . Centrally Located only 1 hour to Tampa and 1 hour to Orlando.. Dont let this Golden opportunity pass you by call now
All
Similar
Features
Appliances
- Disposal
- Microwave
- Range
- Range Hood
- Water Softener
Home Owners Association Fee
- 20.00
Basement
- Finished
Carport Spaces
- 0.00
Close Date
- 0000-00-00
Cooling
- Central Air
Country
- US
Covered Spaces
- 0.00
Exterior Features
- Other
Flooring
- Ceramic Tile
- Luxury Vinyl
Garage Spaces
- 6.00
Heating
- Central
- Electric
High School
- Lecanto High School
Insurance Expense
- 0.00
Interior Features
- Attic Fan
- Ceiling Fans(s)
- Central Vaccum
- Crown Molding
- High Ceilings
- Kitchen/Family Room Combo
- Open Floorplan
- Primary Bedroom Main Floor
- Smart Home
- Tray Ceiling(s)
- Walk-In Closet(s)
Legal Description
- TIMBERLANE ESTS REV PB 11 PG 32 LOT 178
Levels
- One
Living Area
- 2900.00
Middle School
- Lecanto Middle School
Area Major
- 34461 - Lecanto
Net Operating Income
- 0.00
Occupant Type
- Vacant
Open Parking Spaces
- 0.00
Other Expense
- 0.00
Parcel Number
- 18E18S27001A 1780
Pets Allowed
- Yes
Property Type
- Residential
Roof
- Shingle
School Elementary
- Lecanto Primary School
Sewer
- Septic Tank
Tax Year
- 2024
Township
- 18
Utilities
- Cable Available
- Electricity Connected
Views
- 28
Virtual Tour Url
- https://www.propertypanorama.com/instaview/stellar/OM693808
Water Source
- Well
Year Built
- 2019
Listing Data ©2025 Greater Fort Lauderdale REALTORS®
Listings provided courtesy of The Hernando County Association of Realtors MLS.
Listing Data ©2025 REALTOR® Association of Citrus County
Listing Data ©2025 Royal Palm Coast Realtor® Association
The information provided by this website is for the personal, non-commercial use of consumers and may not be used for any purpose other than to identify prospective properties consumers may be interested in purchasing.Display of MLS data is usually deemed reliable but is NOT guaranteed accurate.
Datafeed Last updated on February 5, 2025 @ 12:00 am
©2006-2025 - https://
Sign Up Now for Free!X
Call Direct: Brokerage Office:
Registration Benefits:
- New Listings & Price Reduction Updates sent directly to your email
- Create Your Own Property Search saved for your return visit.
- "Like" Listings and Create a Favorites List
* NOTICE: By creating your free profile, you authorize us to send you periodic emails about new listings that match your saved searches and related real estate information.If you provide your telephone number, you are giving us permission to call you in response to this request, even if this phone number is in the State and/or National Do Not Call Registry.
Already have an account? Login to your account.

